EUR 2.149.055
4 k
5 slk
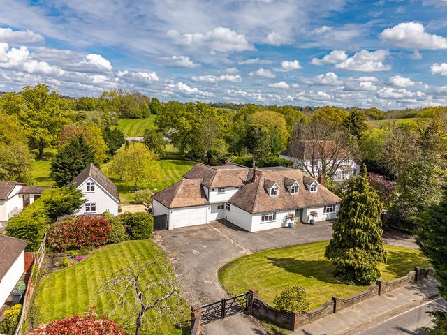
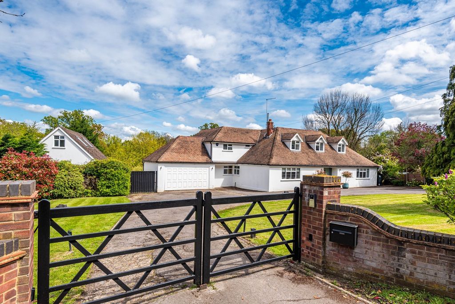
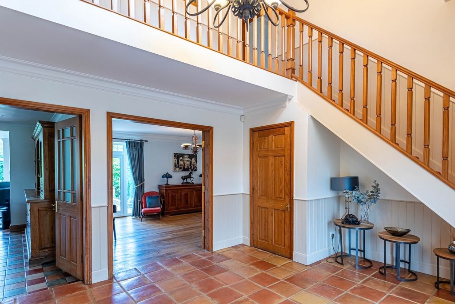
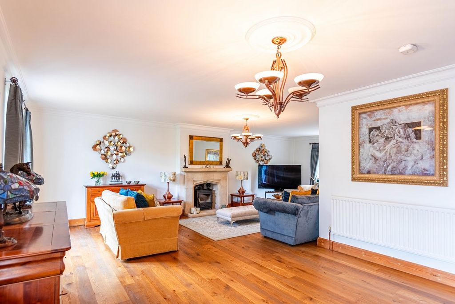
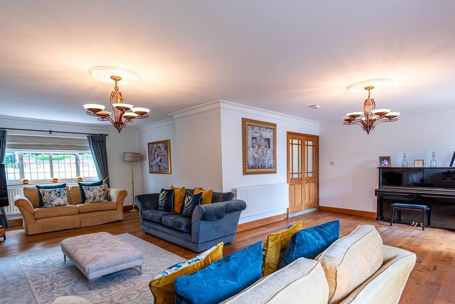
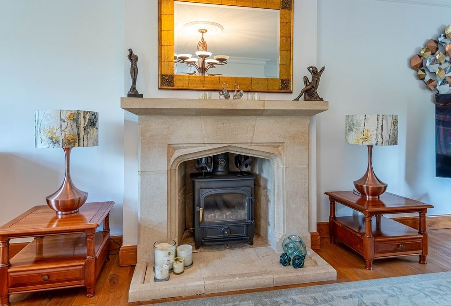
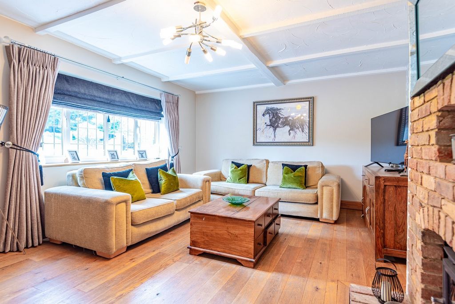
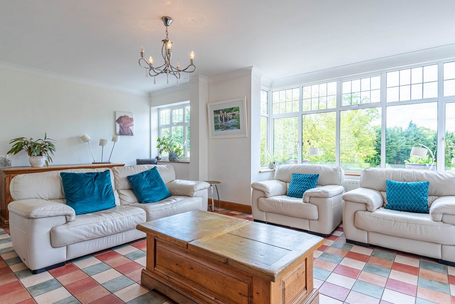
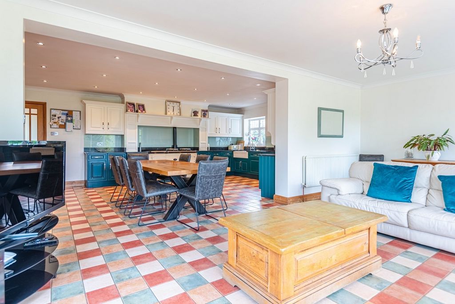
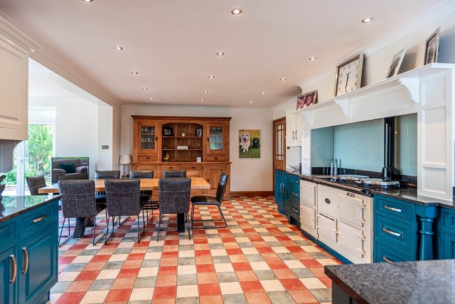
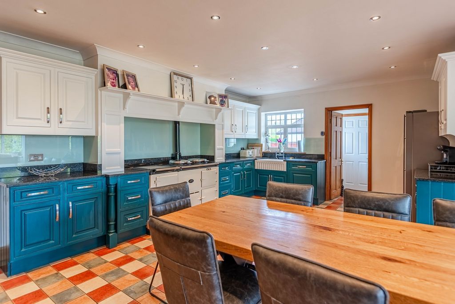
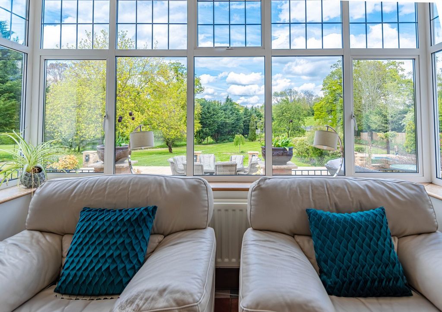

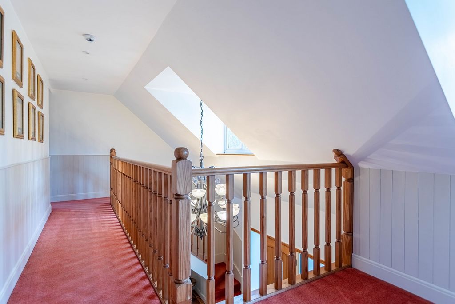
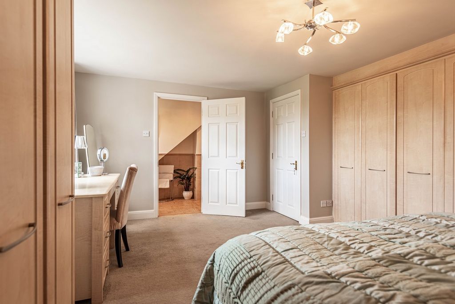
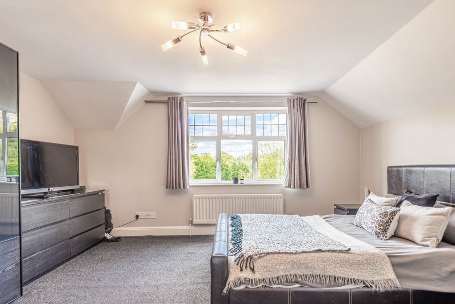
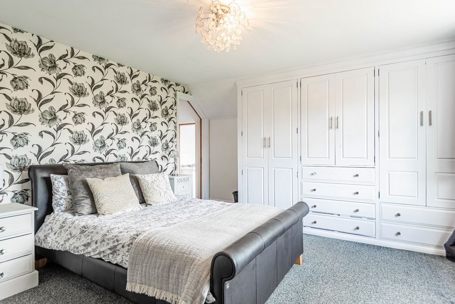
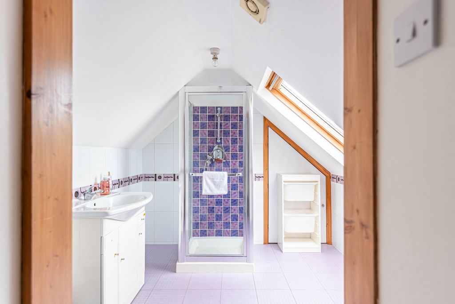
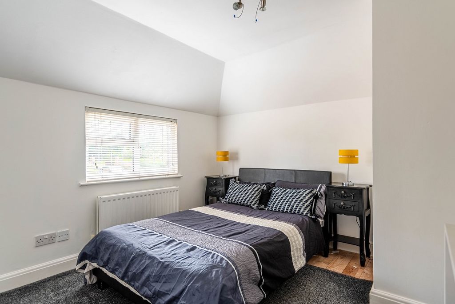
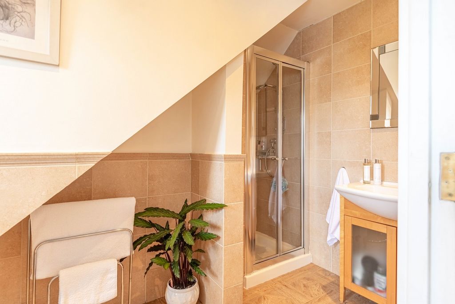
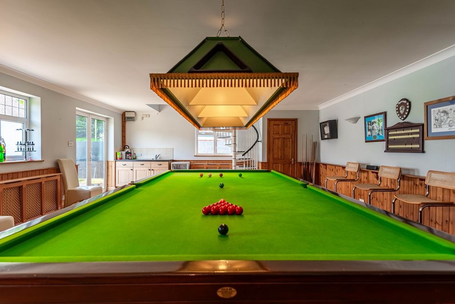

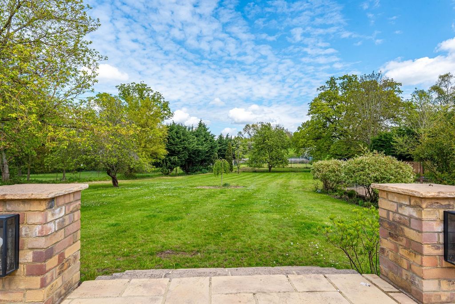

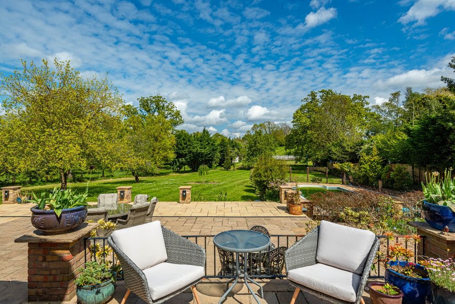
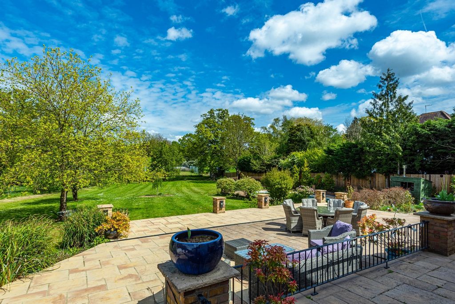
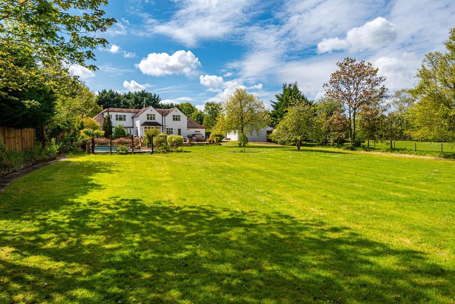
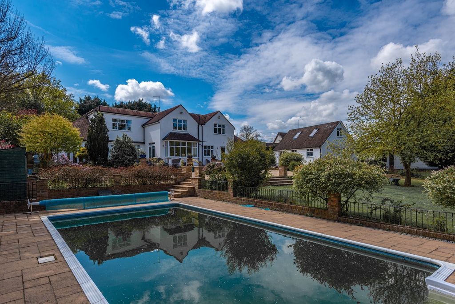
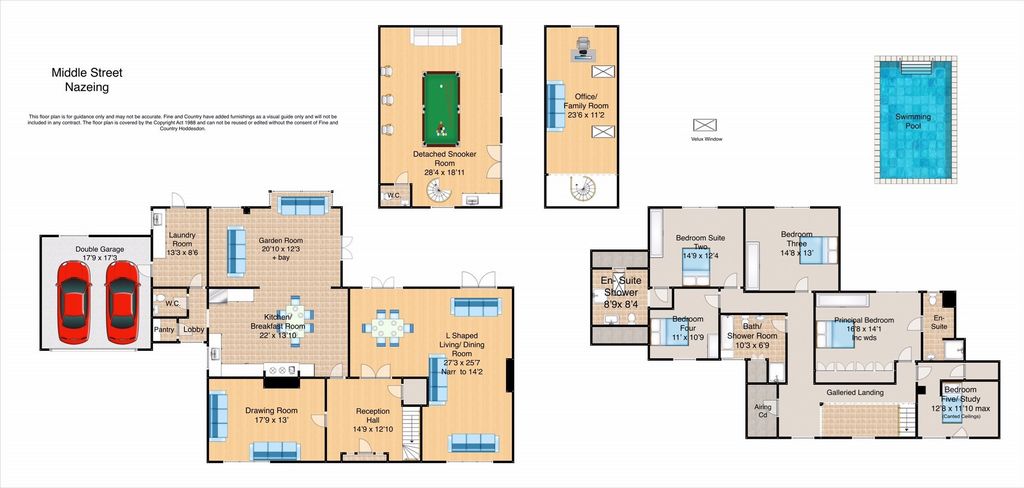
Features:
- Garden
- Tennis Meer bekijken Minder bekijken The accommodation comprises of an ample reception hall with cloak cupboard with storage and stairs leading up to the galleried landing. On the ground floor, double doors lead directly into the main living and formal dining room, with dual aspect windows and two sets of double doors opening to the garden beyond. The room has a feature stone fireplace with a log burning stove. Off to the left of the reception hall is the drawing room, with a window to the front, feature brick fireplace, also with a log burning stove. The heart of the home is the large farmhouse style kitchen breakfast room with a range of base and wall units and large integrated Aga oven with a hot plate, and a Belfast sink. The kitchen opens directly into the bright and spacious garden room, with large double glazed bay window, with fantastic views down towards the lawned tennis court and fields beyond. There is additional garden access via double doors to the side. Beyond the kitchen is the lobby with a walk-in pantry cupboard and a modern guest cloakroom and large laundry room, with direct access to both the garden and attached double garage. The first floor of the property has a large galleried landing giving access to all five bedrooms and the family bathroom. The principal suite is fitted with a range of wardrobes, fitted to two walls, and has an en-suite shower room and beautiful views of the gardens to the rear. The second bedroom suite also benefits from fitted wardrobes and en-suite shower room. Bedroom three is a good-sized double, with rear aspect views. The family bath/shower room is fitted with a four-piece suite included a separate shower and spa bath. Bedrooms four and five located on the first floor. Externally To the front of the property is a low brick wall with electric gates to the carriage driveway, offering generous parking for several cars. The extensive frontage is mainly laid to lawn with specimen trees and shrubs, with gate providing access to the rear garden. The jewel of this home is the rear garden. It offers a real oasis with an expansive patio, ideal for family gatherings, or a quiet cup of coffee when you want to take in the wonderful views towards Nazeing Common. To the right-hand side of the patio is a sunken swimming pool with paved surround and a wooden plant room. There is a large purpose-built detached annex which is used as a games / snooker room, with a d/stairs cloakroom, a spiral staircase leading up to the multi-use office/family room. Subject to planning permission, this could create additional living space as a self-contained annex. The plot is extensive and is approaching 1.25 acres, but you can be forgiven for thinking it is larger, when you take in the picturesque view over the Nazeing countryside. The owners have chosen to sell the property chain free. Services The property benefits from Gas central heating, mains water sewage and electricity. Location The property is in the village of Nazeing, with essential shops a few minutes away. The wider local community offers a wealth of amenities and commuter routes, to suit all family dynamics. The towns of Broxbourne and Hoddesdon are a few minutes away by car. Both have a good choice of restaurants and shops, Broxbourne’s BR Station has a fast and frequent direct service to London's Liverpool Street, Stratford, Bishops Stortford, Stansted Airport and Cambridge, with the Victoria Line underground accessed via Tottenham Hale, which is about 13 mins. Road links are excellent with access to: the A10, M11 and M25 within a reasonable drive. The shopping at Brookfield Farm and Epping are only short drives away.
Features:
- Garden
- Tennis El alojamiento consta de un amplio vestíbulo de recepción con guardarropa con almacenamiento y escaleras que conducen al rellano de la galería. En la planta baja, las puertas dobles conducen directamente a la sala de estar principal y al comedor formal, con ventanas de doble aspecto y dos juegos de puertas dobles que se abren al jardín. La habitación tiene una chimenea de piedra con una estufa de leña. A la izquierda de la sala de recepción se encuentra la sala de estar, con una ventana al frente, con chimenea de ladrillo, también con una estufa de leña. El corazón de la casa es la gran cocina estilo casa de campo, la sala de desayunos con una gama de muebles bajos y altos y un gran horno Aga integrado con una placa calefactora y un fregadero Belfast. La cocina se abre directamente a la amplia y luminosa sala del jardín, con un gran ventanal de doble acristalamiento, con fantásticas vistas hacia la cancha de tenis con césped y los campos más allá. Hay acceso adicional al jardín a través de puertas dobles a los lados. Más allá de la cocina se encuentra el vestíbulo con un vestidor y un moderno aseo de invitados y un gran lavadero, con acceso directo tanto al jardín como al garaje doble adjunto. El primer piso de la propiedad tiene un gran rellano con galería que da acceso a los cinco dormitorios y al baño familiar. La suite principal está equipada con una serie de armarios, empotrados en dos paredes, y tiene un cuarto de baño con ducha y hermosas vistas a los jardines en la parte trasera. El segundo dormitorio en suite también se beneficia de armarios empotrados y baño con ducha. El dormitorio tres es un doble de buen tamaño, con vistas traseras. El cuarto de baño / ducha familiar está equipado con una suite de cuatro piezas que incluye una ducha separada y una bañera de hidromasaje. Dormitorios cuatro y cinco ubicados en el primer piso. Externamente En la parte delantera de la propiedad hay un muro bajo de ladrillo con puertas eléctricas a la entrada de carruajes, que ofrece un generoso estacionamiento para varios autos. La extensa fachada está principalmente cubierta de césped con árboles y arbustos, con una puerta que da acceso al jardín trasero. La joya de esta casa es el jardín trasero. Ofrece un verdadero oasis con un amplio patio, ideal para reuniones familiares, o una tranquila taza de café cuando se quiere disfrutar de las maravillosas vistas hacia Nazeing Common. A la derecha del patio hay una piscina hundida con un marco pavimentado y una sala de plantas de madera. Hay un gran anexo independiente especialmente diseñado que se utiliza como sala de juegos / billar, con un guardarropa d / escaleras, una escalera de caracol que conduce a la oficina de usos múltiples / sala familiar. Sujeto a un permiso de construcción, esto podría crear espacio habitable adicional como un anexo independiente. La parcela es extensa y se acerca a los 1,25 acres, pero se le puede perdonar por pensar que es más grande, cuando disfruta de la pintoresca vista sobre la campiña de Nazeing. Los propietarios han optado por vender la cadena inmobiliaria de forma gratuita. Servicios La propiedad se beneficia de calefacción central de gas, agua de red, alcantarillado y electricidad. Ubicación La propiedad se encuentra en el pueblo de Nazeing, con tiendas esenciales a pocos minutos. La comunidad local en general ofrece una gran cantidad de servicios y rutas de cercanías, para adaptarse a todas las dinámicas familiares. Las ciudades de Broxbourne y Hoddesdon están a pocos minutos en coche. Ambos tienen una buena selección de restaurantes y tiendas, la estación BR de Broxbourne tiene un servicio directo rápido y frecuente a Liverpool Street de Londres, Stratford, Bishops Stortford, el aeropuerto de Stansted y Cambridge, con la línea de metro Victoria a la que se accede a través de Tottenham Hale, que está a unos 13 minutos. Las conexiones por carretera son excelentes, con acceso a: la A10, la M11 y la M25 en un trayecto razonable. Las tiendas de Brookfield Farm y Epping están a poca distancia en coche.
Features:
- Garden
- Tennis