EUR 2.273.541
4 k
5 slk

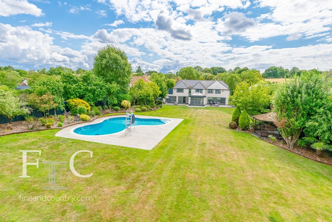
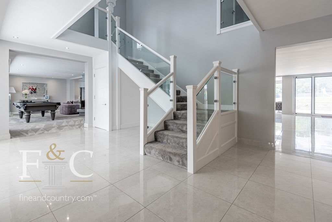
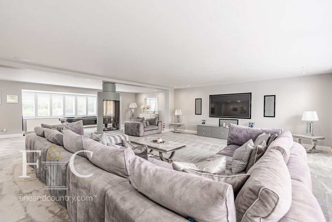
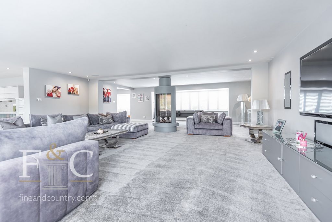
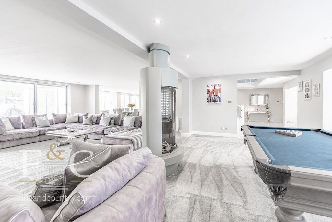
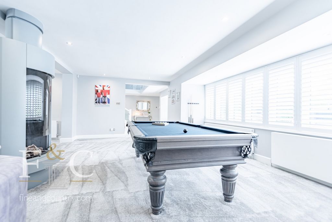
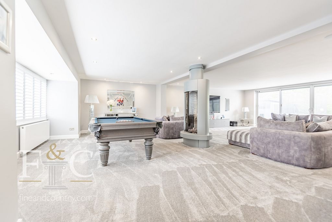
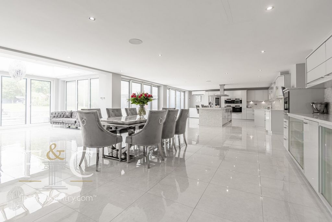
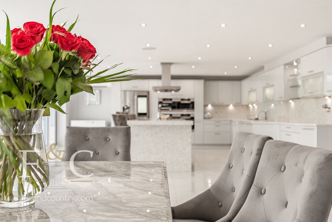
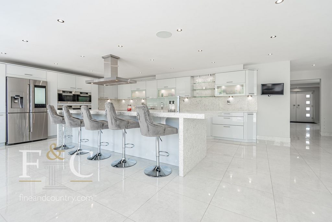
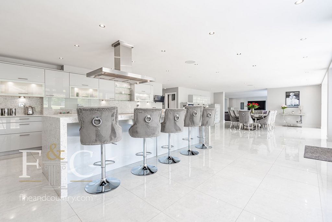
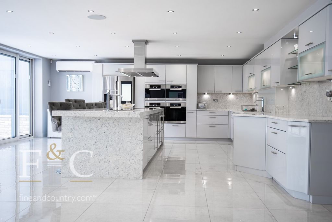
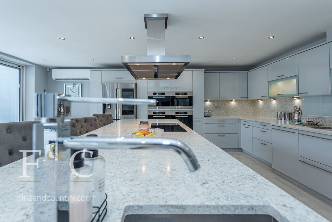
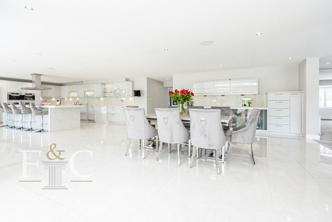
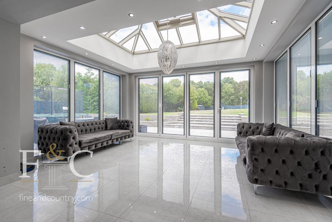
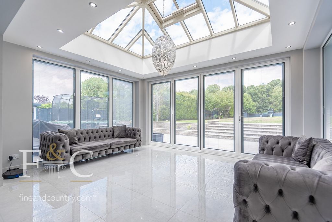
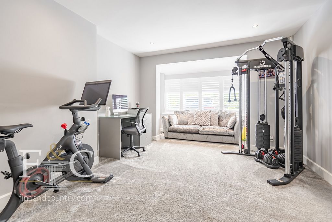
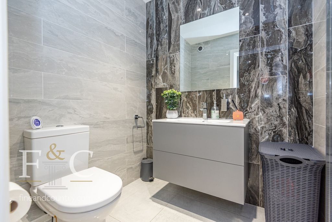
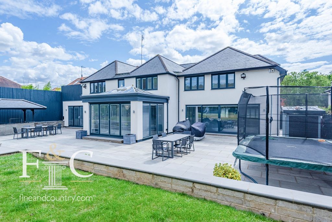
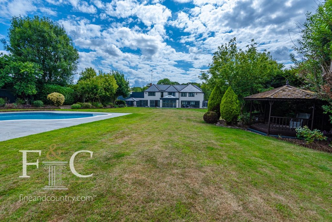
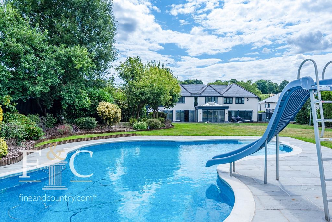
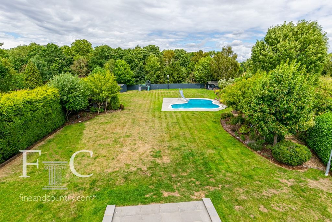
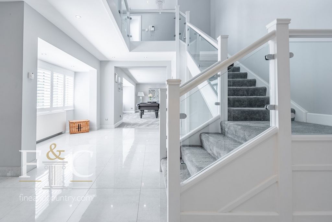
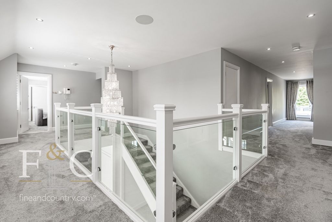
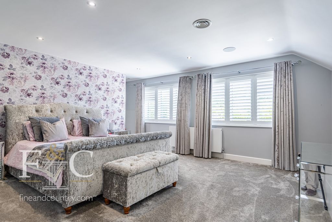
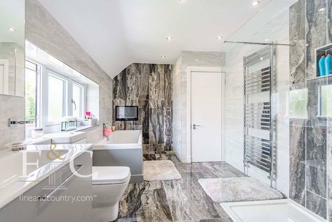
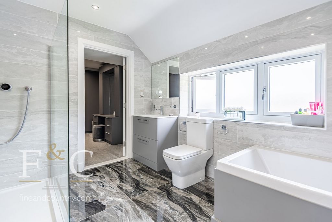
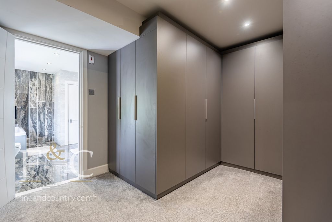
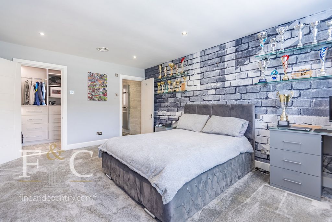
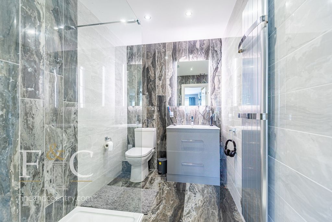
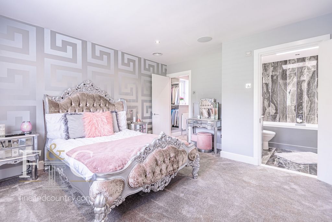
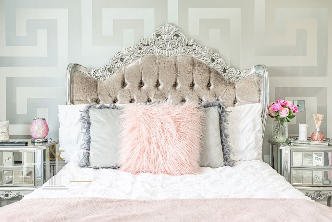
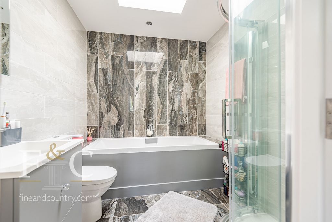
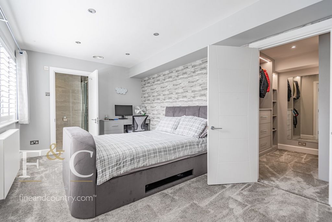
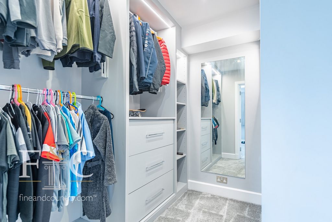
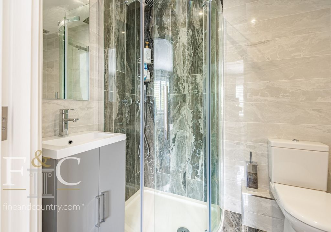
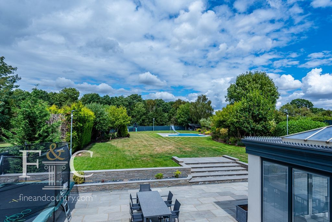
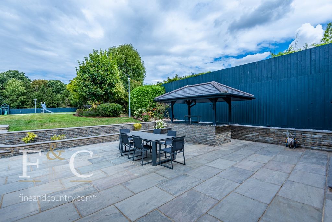
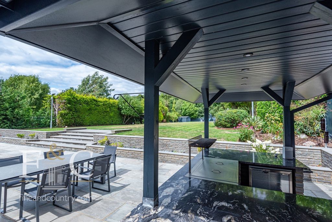
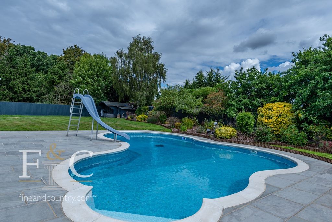
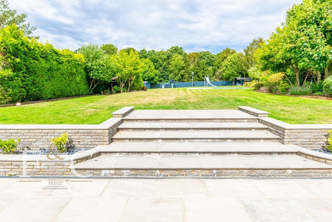
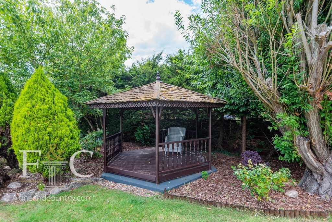
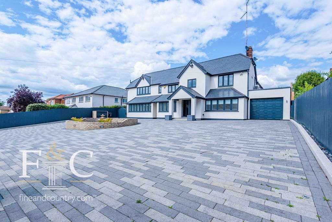
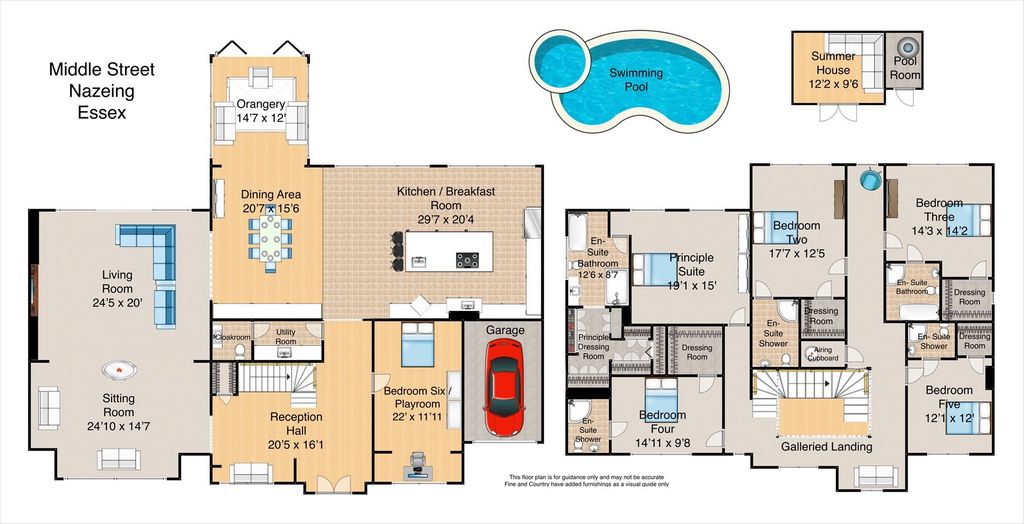
Features:
- Garden Meer bekijken Minder bekijken Redmond House ha sido cuidadosamente planeado y se centra en gran medida en el estilo de vida de sus habitantes. Una pista de esta atención al detalle y la planificación es evidente desde el momento en que cruza el umbral de esta casa sustancial. El éxito de combinar habitaciones enormes y espaciosas, tecnología moderna y trabajo interior creativo para proporcionar un espacio habitable impresionante y cómodo. Un ejemplo de ello son las zonas ingeniosas y singularmente definidas, que incluyen áreas de intimidad, ideales para relajarse, hasta las amplias y luminosas áreas de comedor, tanto en el interior como en el exterior. Hay una gran cantidad de características llamativas, evidentes desde el principio con la escalera con acabado de vidrio a medida que se encuentra en el centro del escenario, mostrando una gran lámpara de araña que adorna los techos altos. Desde este punto de vista, se siente atraído por la imponente sala de estar principal con una fabulosa chimenea de gas de doble aspecto, creando un punto focal reconfortante para cada una de las zonas definidas. Fluyendo naturalmente desde la sala de estar principal se encuentra el comedor maravillosamente ampliado, el invernadero de naranjos y la cocina completa con zona de desayuno y comedor informal. Es difícil saber por dónde empezar a la hora de describir este impresionante espacio de calidad de folleto. Cada centímetro de la extensión de 46 pies debe cumplir con todas sus expectativas. La zona de cocina, que ocupa el cincuenta por ciento del espacio, está equipada con una amplia gama de muebles de cocina a medida, complementados con encimeras de granito, que ofrecen un espacio de preparación infinito para el cocinero más exigente. Hay una gran variedad de electrodomésticos Miele, como horno doble, vaporizador y cajones calentadores. Justo al lado de la zona de la cocina se encuentra la zona de desayuno, con una cafetera integrada de estilo barista Miele, perfecta para las mañanas tranquilas y el entretenimiento. La mesa de comedor de 10 plazas de los vendedores actuales se encuentra cómodamente en el comedor formal, con espacio de sobra. El invernadero, con ventanas de triple aspecto, se ha añadido para ofrecer una zona íntima ideal para relajarse, leer un libro o disfrutar de las vistas al jardín y la piscina. Por motivos funcionales y prácticos, el aseo de invitados de la planta baja está discretamente escondido y se accede a él a través del lavadero, que está equipado con muebles y encimera a juego con la cocina. Finalmente, en la planta baja, hay otra sala de recepción versátil, ideal para usar como oficina, sala de juegos o sala de música. El alojamiento en el primer piso El dormitorio principal consta de un cómodo dormitorio, con encantadoras vistas al jardín trasero. Hay altavoces integrados conectados a un sistema Sonos que ofrece una excelente calidad de sonido, un gran cuarto de baño privado equipado con bañera y una gran ducha a ras de suelo. Completando la suite se encuentra el amplio vestidor, que ofrece mucho espacio en el armario y en el almacenamiento de zapatos. Hay otros cuatro dormitorios en suite, todos ellos con generosas decoraciones, y cada uno cuenta con un vestidor privado de roble, con espacio para colgar y modernos cuartos de baño o ducha. Salir a la calle Los terrenos que rodean Redmond House se extienden a 0,7 acres. A la casa en sí se accede por un gran camino de entrada y salida, complementado por una fuente ornamental situada en el centro. El jardín trasero está inmaculadamente cuidado y ajardinado para ofrecer; un gran patio de piedra arenisca india, completo con un área de entretenimiento de lujo que incluye una barbacoa cubierta / área de cocina externa con refrigerador y enfriador de vino. Desde el patio, los escalones conducen al amplio césped, flanqueado por una pasarela oculta y un atril de música, ideal para una disposición de asientos. La piscina climatizada se encuentra en la parte trasera del jardín junto con una gran casa de verano y un cobertizo. Es obvio ver que el jardín de Redmond House ha sido una parte integral de la casa y está realmente maximizado por el espacio habitable extendido que ofrece a los vendedores. Cobra vida especialmente por la noche, gracias a la ingeniosa iluminación y a la zona de patio facilitada.
Features:
- Garden Redmond House has been carefully planned throughout and focuses very much on the lifestyle of its inhabitants. A clue to this attention to detail and planning is evident from the moment you step over the threshold of this substantial home. The success of marrying huge spacious rooms, modern technology, and creative interior work to provide an impressive and comfortable living space. An example of this being the ingenious, uniquely defined zones including areas of intimacy, ideal for relaxing, to the light spacious dining areas, both inside and out. There is a plethora of eye-catching features, evident from the outset with the bespoke glass finished staircase sitting centre stage, showcasing a large chandelier adorning the high ceilings. From this vantage point, you are drawn to the imposing main living room with a fabulous dual aspect gas fire, creating a comforting focal point to each of the defined zones. Flowing naturally on from the main living room is the wonderfully extended dining area, orangery and comprehensive kitchen with breakfast and informal dining area. It is hard to know where to begin when describing this impressive brochure quality space. Every inch of the 46 ft expanse should meet all your expectations. The kitchen zone, occupying fifty percent of the space is fitted with an extensive range of bespoke kitchen units, complimented with granite work surfaces, offering endless preparation space for the discerning cook. There is an array of Miele appliances including double oven, steamer, and warming drawers. Just off the kitchen zone is the breakfast area, complete with an integrated Miele barista style coffee machine, perfect for leisurely mornings and entertaining. The current vendors 10-seater dining table sits comfortably in the formal dining area, with space to spare. The Orangery, with triple aspect windows has been added to offer an intimate area ideal for relaxing, reading a book or taking in the views of the garden and swimming pool. For functionality and practically purposes, the downstairs guest cloakroom is tucked discreetly away and is accessed via the laundry room, which is fitted with units and worktop to match the kitchen. Finally, at ground level, there is a further versatile reception room, ideal for use as office, playroom, or music room. The first-floor accommodation The master bedroom suite comprises of a comfortable bedroom, with delightful views over the rear garden. There are integrated speakers connected to a Sonos system offering excellent sound quality, a large en-suite bathroom fitted with bath and a large walk-in shower. Completing the suite is the ample dressing room, providing plenty of wardrobe space and shoe storage. There are four further bedroom suites, all generously appointed double bedrooms, and each is served by a private Oak dressing room, with fitted hanging space and modern bath or shower rooms. Step Outside The grounds surrounding Redmond House extend to 0.7 acres. The house itself is approached by a large gated in & out driveway, complimented by a centrally positioned ornamental fountain. The rear garden is immaculately maintained and landscaped to offer; a large Indian sandstone patio, complete with luxury entertaining area to include a covered BBQ/external kitchen area with fridge and wine cooler. From the patio the steps lead to the sweeping lawn, flanked by a hidden walkway and band stand, ideal for a seating arrangement. The heated swimming pool sits to the rear of the garden along with a large summer house and shed. It is obvious to see the garden of Redmond House has been an integral part of the home and is truly maximised for the extended living space it affords the vendors. It especially comes to life in the evening, thanks to the ingenious lighting and facilitated patio area.
Features:
- Garden