EUR 4.800.000
EUR 3.980.000
EUR 4.700.000
EUR 3.990.000
EUR 4.500.000
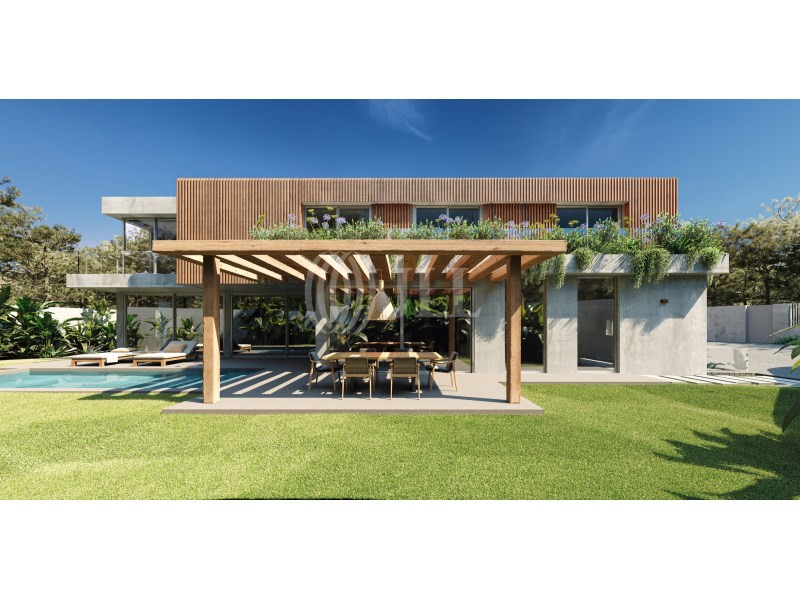
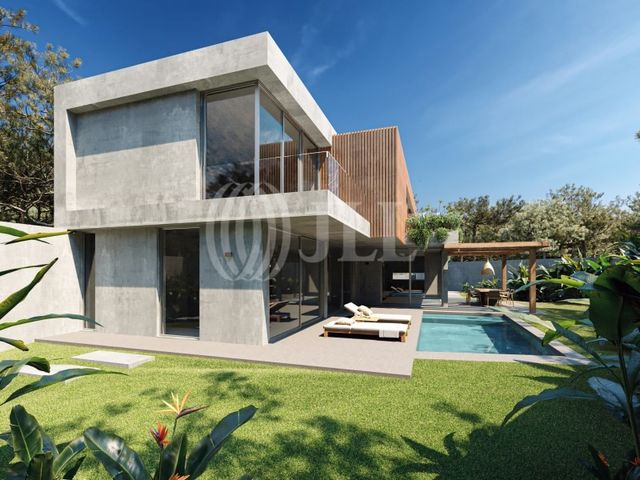
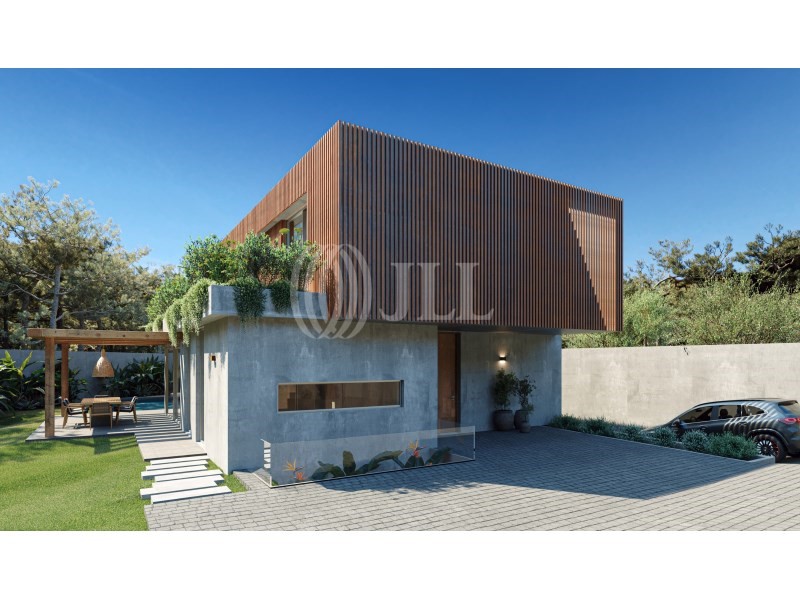
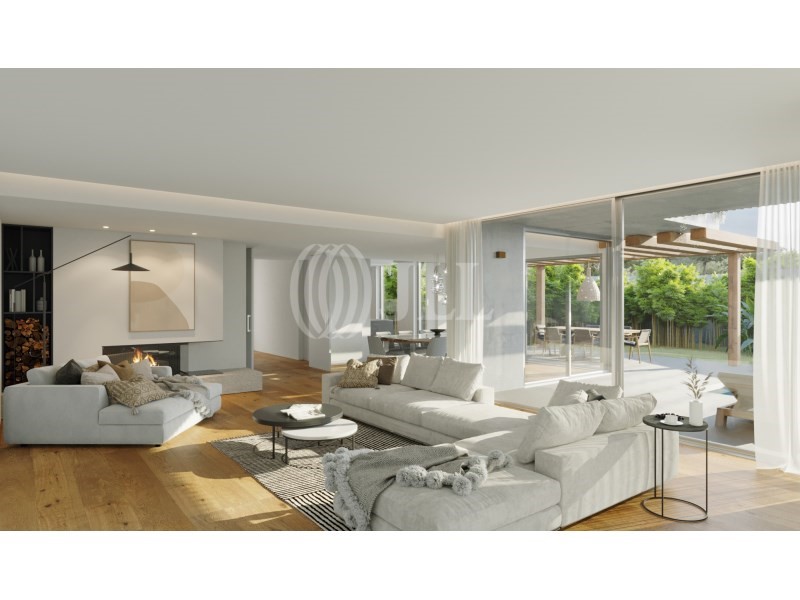
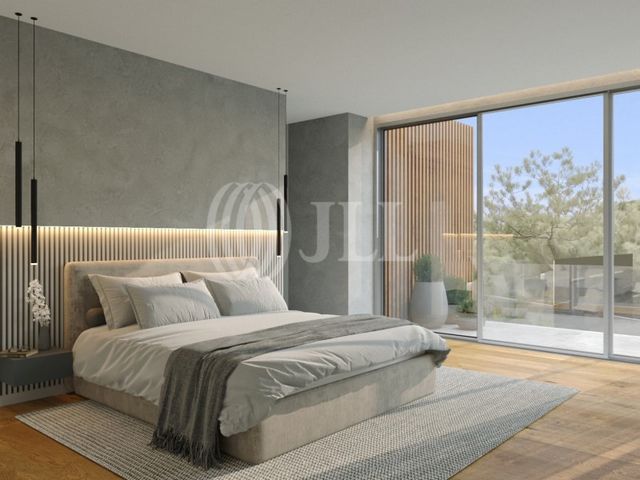
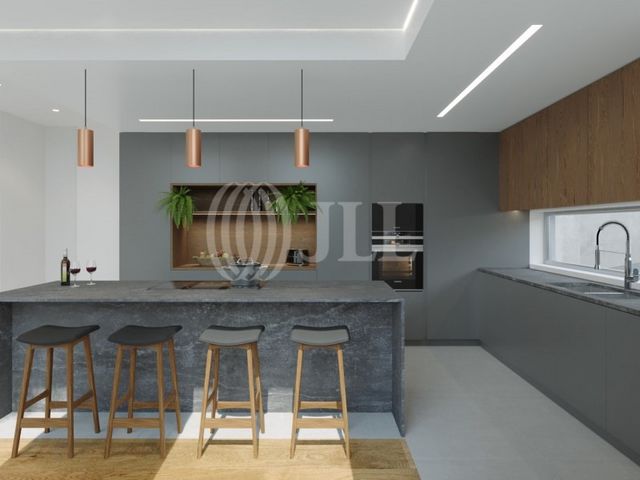
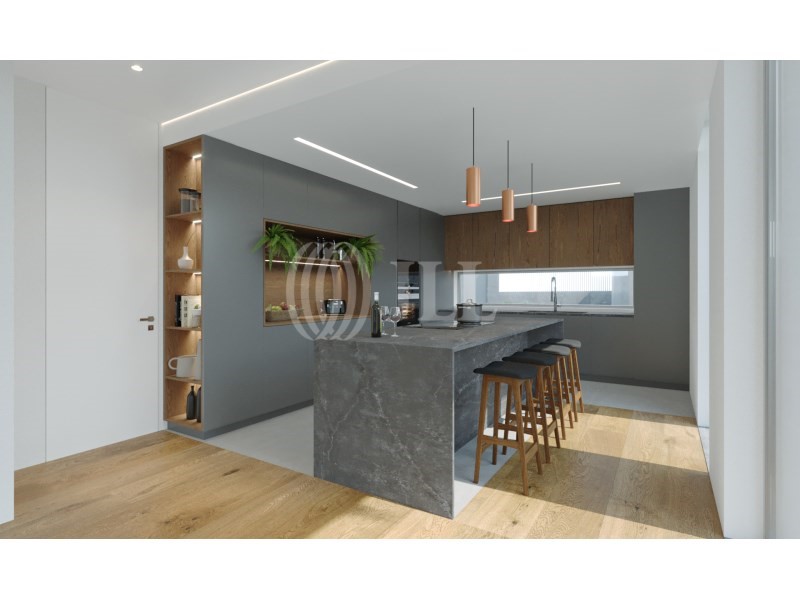
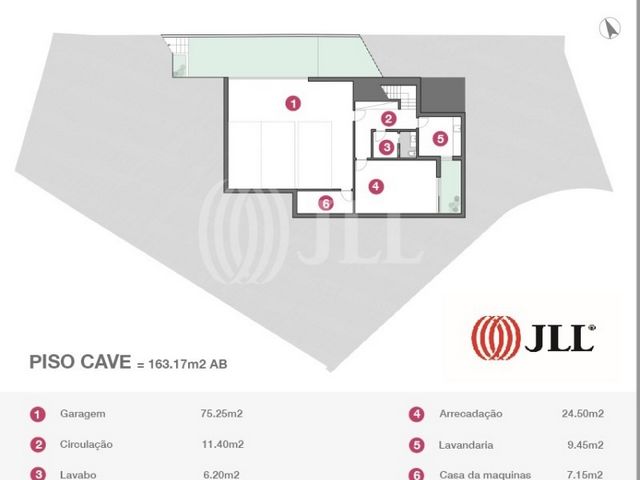
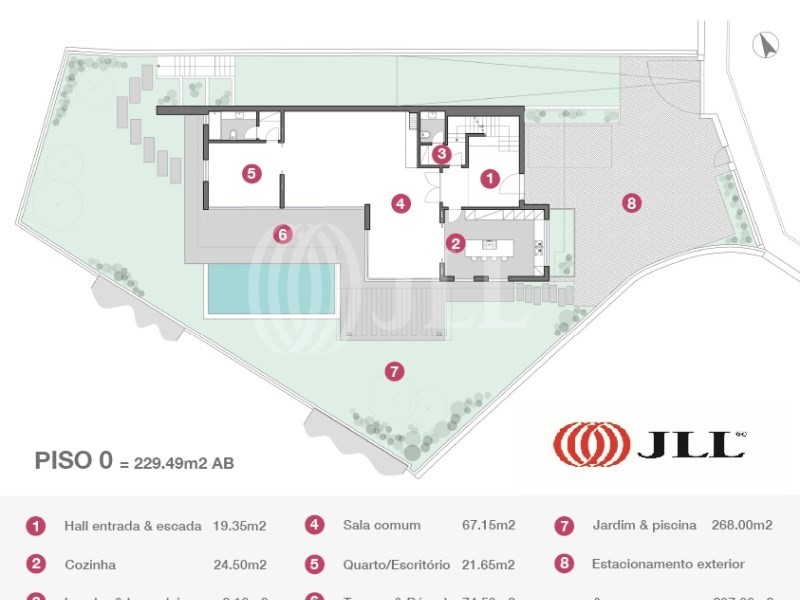
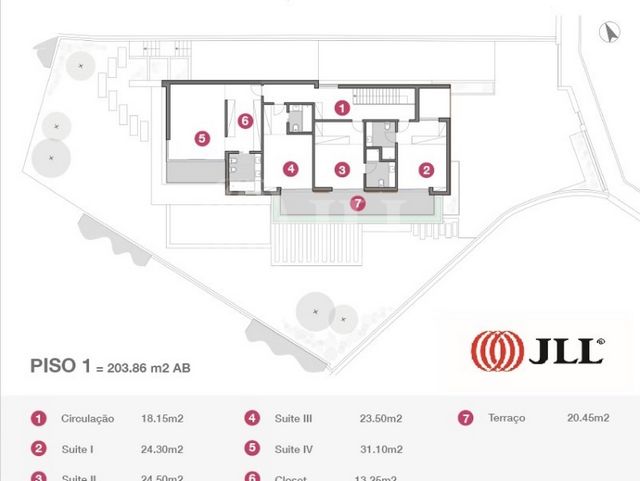
House supplied with Daikin hot water production and solar panels; swimming pool heated by independent heat pump system; Daikin VRV air conditioning system; aluminium window frames in their original colour with concealed fittings and large windows; fully equipped kitchen with Siemens appliances and Dekton countertops, natural oak interior flooring. The architectural project has been approved, pending the approval of specialised subcontractors, with construction due to start immediately afterwards. Located in the centre of Cascais, in a quiet square a few metres from the town centre, where life can be enjoyed on foot. The privileged location allows access to Cascais Marina, the shopping centre, beaches, terraces, bars, restaurants, five-star hotels, equestrian centre, golf courses, gyms, tennis, and padel school. Within 8 minutes from Escola Salesiana do Estoril, German School (Deutsche Schule Lissabon) and SAIS (Santo António International School). 10 minutes from Colégio Amor de Deus and 15 minutes from TASIS International Schools (the American School in Portugal) and CAISL (Carlucci American International School of Lisbon). Just 10 minutes from the CTE (Estoril Tennis Club). Just a few minutes driving distance from the access to A5 motorway and Marginal Road, and 30 minutes from Lisbon and Humberto Delgado Airport. Meer bekijken Minder bekijken 5-bedroom villa with 624 sqm (gross construction area), with approved architectural project, set in a 732 sqm plot of land and located in the centre of Cascais. Villa located in a spacious private garden with heated swimming pool, great for outdoor living. The design is inspired by pure forms aiming towards greater integration with nature, with an ideal balance between indoor and outdoor spaces. This contemporary villa, spread over three floors, stands out for its very generous areas, large glass façades that give it plenty of light and a large outdoor area comprising 340 sqm of terraces and balconies, swimming pool and garden. Characterised by high privacy and security, the villa has great east, south and west sun exposure. The first floor comprises 4 suites with areas varying between 23 sqm and 31 sqm, and a 20 sqm terrace. The ground floor comprises a 21 sqm suite, a large 67 sqm social area, a 24 sqm fully equipped kitchen, guest bathroom, and a fabulous terrace overlooking the swimming pool and 74 sqm garden. On floor -1, we find a 75 sqm garage with room for 3 cars, a 24 sqm storage room, technical area, 9 sqm laundry, and support bathroom.Quality of life and its integration with nature in an urban context was one of the priorities in creating this project, with careful selection of high-quality, eco-friendly materials.
House supplied with Daikin hot water production and solar panels; swimming pool heated by independent heat pump system; Daikin VRV air conditioning system; aluminium window frames in their original colour with concealed fittings and large windows; fully equipped kitchen with Siemens appliances and Dekton countertops, natural oak interior flooring. The architectural project has been approved, pending the approval of specialised subcontractors, with construction due to start immediately afterwards. Located in the centre of Cascais, in a quiet square a few metres from the town centre, where life can be enjoyed on foot. The privileged location allows access to Cascais Marina, the shopping centre, beaches, terraces, bars, restaurants, five-star hotels, equestrian centre, golf courses, gyms, tennis, and padel school. Within 8 minutes from Escola Salesiana do Estoril, German School (Deutsche Schule Lissabon) and SAIS (Santo António International School). 10 minutes from Colégio Amor de Deus and 15 minutes from TASIS International Schools (the American School in Portugal) and CAISL (Carlucci American International School of Lisbon). Just 10 minutes from the CTE (Estoril Tennis Club). Just a few minutes driving distance from the access to A5 motorway and Marginal Road, and 30 minutes from Lisbon and Humberto Delgado Airport. Maison 6 pièces de 624 m2 de surface brute de construction et avec avec projet d'architecture approuvé, intégrée situé au sein d'une parcelle de 732 m2, en plein centre-ville de Cascais. Maison encadrée dans un grand jardin privé avec piscine chauffée, favorisant une vie en plein air, avec un projet inspiré par des formes pures visant à créer une plus grande intégration avec la nature, un équilibre et une fusion entre les espaces intérieurs et extérieurs existant. Cette maison contemporaine, répartie sur trois étages, se distingue par ses surfaces très généreuses, ses grandes façades vitrées qui lui donnent une grande luminosité, une excellente exposition au soleil et un grand espace extérieur composé de 340 m2 de terrasses, d'une piscine et d'un jardin. Cette maison qui bénéficie d'une excellente exposition solaire Est, Sud, Ouest est caractérisée par une très grande intimité et sécurité. Le 1er étage est constitué de 4 suites avec des surfaces allant de 23 à 31 m2 et d'un balcon de 20 m2. Le rez-de-chaussée est composé d'une suite de 21 m2, d'un grand espace social de 67 m2, d'une cuisine entièrement équipée d'environ 24 m2, d'une salle de bain sociale et d'une fabuleuse terrasse donnant sur la piscine et le jardin de 74 m2. Au 1er sous-sol, nous trouvons un garage de 75 m2 pouvant accueillir 3 voitures, un espace de rangement de 24 m2, une zone technique, une buanderie de 9 m2 et une salle de bain d'appoint.La qualité de vie et son intégration dans la nature dans un contexte citadin ont été l'une des priorités lors de la création de ce projet, les matériaux de haute qualité ayant été soigneusement sélectionnés, avec des préoccupations écologiques, énergétiques et environnementales.
Maison dotée de production d'eau chaude et de panneaux solaires Daikin ; piscine chauffée par système de pompe à chaleur indépendante ; système de climatisation VRV Daikin ; châssis en aluminium de couleur naturelle avec cadres cachés et grandes baies ; cuisine entièrement équipée avec des électroménagers Siemens et des plans de travail Dekton et pose de parquet en chêne naturel. Le projet d'architecture a été approuvé, la construction devant commencer dès que les spécialités auront été approuvées. Située dans le centre de Cascais, sur une place tranquille, à quelques mètres du centre-ville où vous pourrez profiter de la vie à pied. Son emplacement privilégié donne accès à la Marina de Cascais, au centre commercial, aux plages, aux esplanades, aux bars, aux restaurants, aux hôtels cinq étoiles, au centre équestre, aux terrains de golf, aux salles de sport et à l'école de tennis et de padel. 8 minutes de l'Escola Salesiana doEstoril, de l'École Allemande (Deutsche Schule Lissabon) et de la SAIS (Santo António International School). À 10 minutes du Colégio Amor de Deus et à 15 minutes des écoles internationales TASIS (the American School in Portugal) et CAISL (Carlucci American International School of Lisbon). À seulement 10 minutes du CTE (Club de tennis d'Estoril). À quelques minutes en voiture de l'accès à l'autoroute A5 et de l'Avenida Marginal et à 30 minutes de Lisbonne et de l'Aéroport Humberto Delgado. 5-bedroom villa with 624 sqm (gross construction area), with approved architectural project, set in a 732 sqm plot of land and located in the centre of Cascais. Villa located in a spacious private garden with heated swimming pool, great for outdoor living. The design is inspired by pure forms aiming towards greater integration with nature, with an ideal balance between indoor and outdoor spaces. This contemporary villa, spread over three floors, stands out for its very generous areas, large glass façades that give it plenty of light and a large outdoor area comprising 340 sqm of terraces and balconies, swimming pool and garden. Characterised by high privacy and security, the villa has great east, south and west sun exposure. The first floor comprises 4 suites with areas varying between 23 sqm and 31 sqm, and a 20 sqm terrace. The ground floor comprises a 21 sqm suite, a large 67 sqm social area, a 24 sqm fully equipped kitchen, guest bathroom, and a fabulous terrace overlooking the swimming pool and 74 sqm garden. On floor -1, we find a 75 sqm garage with room for 3 cars, a 24 sqm storage room, technical area, 9 sqm laundry, and support bathroom.Quality of life and its integration with nature in an urban context was one of the priorities in creating this project, with careful selection of high-quality, eco-friendly materials.
House supplied with Daikin hot water production and solar panels; swimming pool heated by independent heat pump system; Daikin VRV air conditioning system; aluminium window frames in their original colour with concealed fittings and large windows; fully equipped kitchen with Siemens appliances and Dekton countertops, natural oak interior flooring. The architectural project has been approved, pending the approval of specialised subcontractors, with construction due to start immediately afterwards. Located in the centre of Cascais, in a quiet square a few metres from the town centre, where life can be enjoyed on foot. The privileged location allows access to Cascais Marina, the shopping centre, beaches, terraces, bars, restaurants, five-star hotels, equestrian centre, golf courses, gyms, tennis, and padel school. Within 8 minutes from Escola Salesiana do Estoril, German School (Deutsche Schule Lissabon) and SAIS (Santo António International School). 10 minutes from Colégio Amor de Deus and 15 minutes from TASIS International Schools (the American School in Portugal) and CAISL (Carlucci American International School of Lisbon). Just 10 minutes from the CTE (Estoril Tennis Club). Just a few minutes driving distance from the access to A5 motorway and Marginal Road, and 30 minutes from Lisbon and Humberto Delgado Airport. Moradia T5 com 624 m² de área bruta de construção, com cinco suites, piscina e jardim, garagem, inserida em terreno com 732 m² e localizada no centro de Cascais.A moradia possui jardim e piscina promovendo uma vivência ao ar livre em equilíbrio e fusão entre os espaços interiores e exteriores.Esta moradia contemporânea, em fase de construção, distribuída por três pisos, destaca-se pelas áreas bem generosas, como a zona social com 67 m² e suites com áreas que variam entre 21 m² e 31 m². As grandes fachadas em vidro conferem muita luminosidade somada a excelente exposição solar nascente, sul, poente. A casa conta ainda com privacidade, segurança e materiais de alta qualidade.Localizada no centro de Cascais numa praceta tranquila, a escassos metros do centro da vila onde poderá desfrutar de uma vida a pé. A localização privilegiada, permite acesso à Marina de Cascais, centro comercial, praias, esplanadas, bares, restaurantes, hotéis de cinco estrelas, centro Hípico, campos de golfe, ginásios, escola de ténis e padel. A 8 minutos da Escola Salesiana do Estoril, da Escola Alemã (Deutsche Schule Lissabon) e SAIS (Santo António International School). A 10 minutos do Colégio Amor de Deus e 15 minutos das Escolas Internacionais TASIS (the American School in Portugal) e CAISL (Carlucci American International School of Lisbon). Apenas a 10 minutos do CTE (Club de ténis do Estoril). A escassos minutos driving distance do acesso à auto estrada A5 e Avenida Marginal e a 30 minutos de Lisboa e do Aeroporto Humberto Delgado. 5-bedroom villa with 624 sqm (gross construction area), with approved architectural project, set in a 732 sqm plot of land and located in the centre of Cascais. Villa located in a spacious private garden with heated swimming pool, great for outdoor living. The design is inspired by pure forms aiming towards greater integration with nature, with an ideal balance between indoor and outdoor spaces. This contemporary villa, spread over three floors, stands out for its very generous areas, large glass façades that give it plenty of light and a large outdoor area comprising 340 sqm of terraces and balconies, swimming pool and garden. Characterised by high privacy and security, the villa has great east, south and west sun exposure. The first floor comprises 4 suites with areas varying between 23 sqm and 31 sqm, and a 20 sqm terrace. The ground floor comprises a 21 sqm suite, a large 67 sqm social area, a 24 sqm fully equipped kitchen, guest bathroom, and a fabulous terrace overlooking the swimming pool and 74 sqm garden. On floor -1, we find a 75 sqm garage with room for 3 cars, a 24 sqm storage room, technical area, 9 sqm laundry, and support bathroom.Quality of life and its integration with nature in an urban context was one of the priorities in creating this project, with careful selection of high-quality, eco-friendly materials.
House supplied with Daikin hot water production and solar panels; swimming pool heated by independent heat pump system; Daikin VRV air conditioning system; aluminium window frames in their original colour with concealed fittings and large windows; fully equipped kitchen with Siemens appliances and Dekton countertops, natural oak interior flooring. The architectural project has been approved, pending the approval of specialised subcontractors, with construction due to start immediately afterwards. Located in the centre of Cascais, in a quiet square a few metres from the town centre, where life can be enjoyed on foot. The privileged location allows access to Cascais Marina, the shopping centre, beaches, terraces, bars, restaurants, five-star hotels, equestrian centre, golf courses, gyms, tennis, and padel school. Within 8 minutes from Escola Salesiana do Estoril, German School (Deutsche Schule Lissabon) and SAIS (Santo António International School). 10 minutes from Colégio Amor de Deus and 15 minutes from TASIS International Schools (the American School in Portugal) and CAISL (Carlucci American International School of Lisbon). Just 10 minutes from the CTE (Estoril Tennis Club). Just a few minutes driving distance from the access to A5 motorway and Marginal Road, and 30 minutes from Lisbon and Humberto Delgado Airport.