EUR 977.562
4 slk
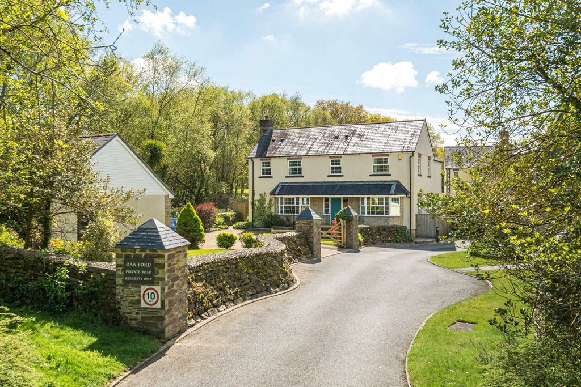
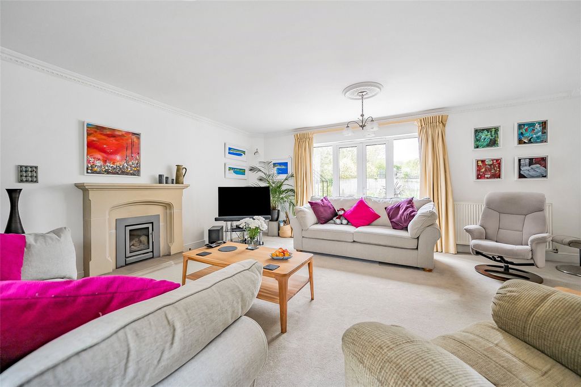
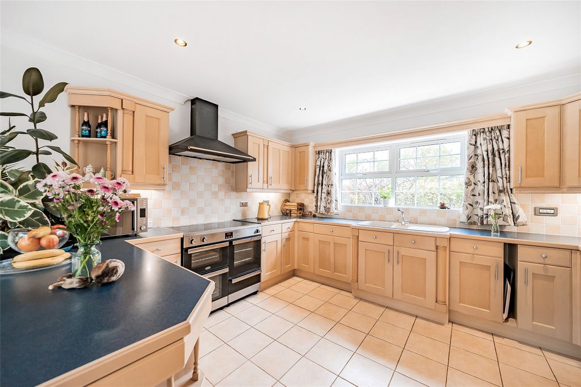
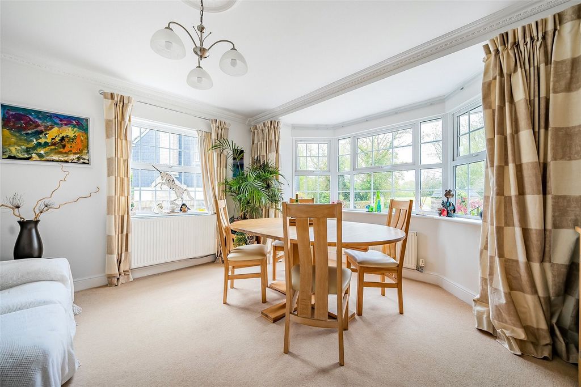
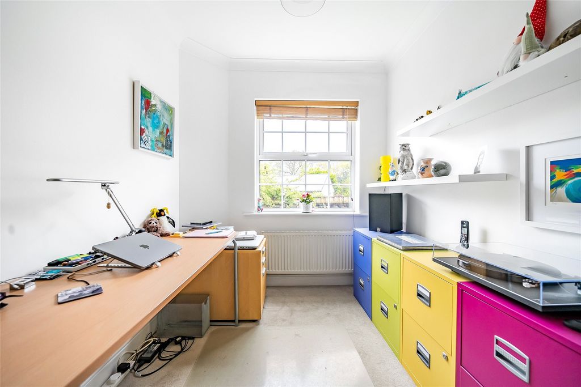
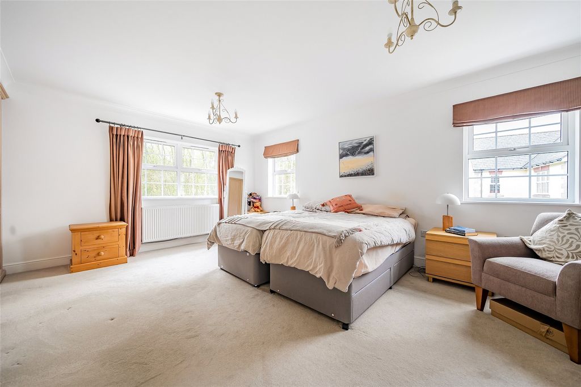
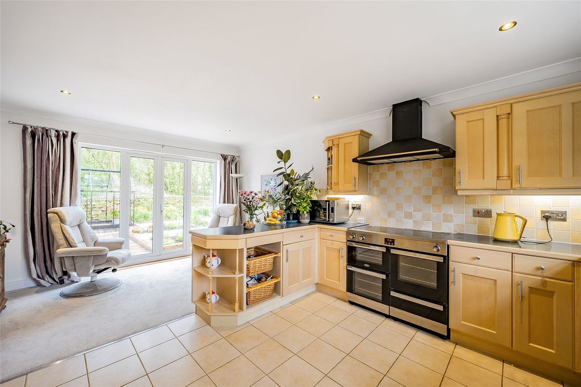
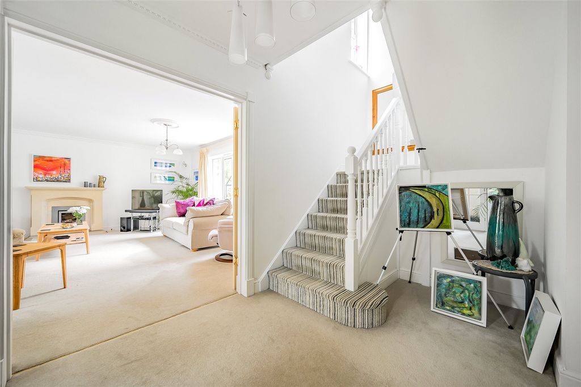
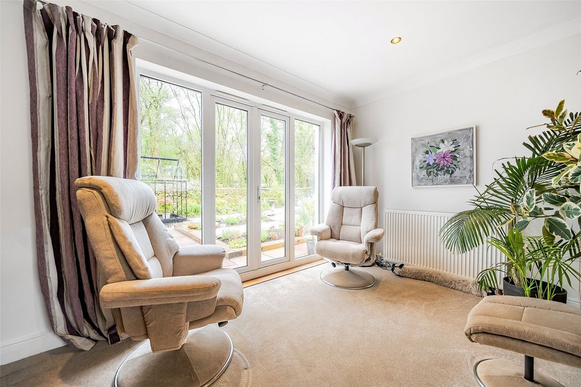
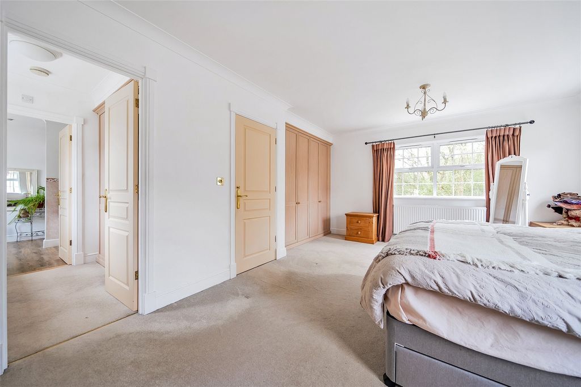
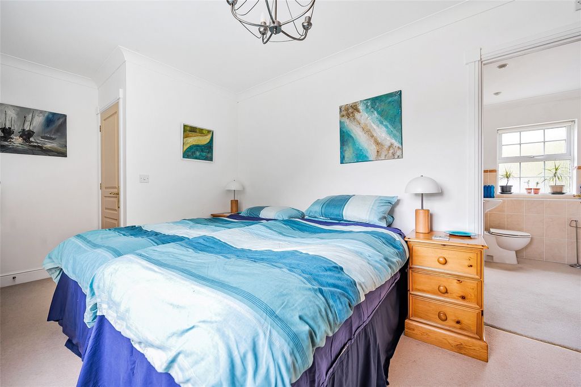
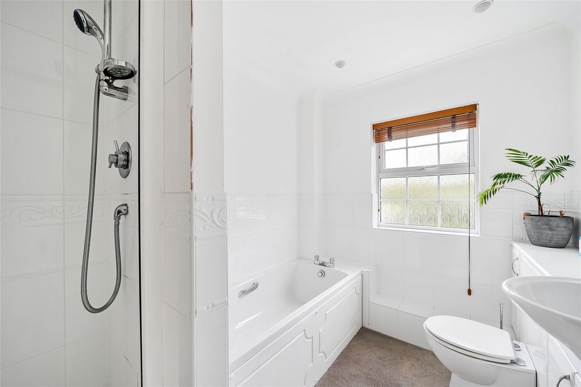

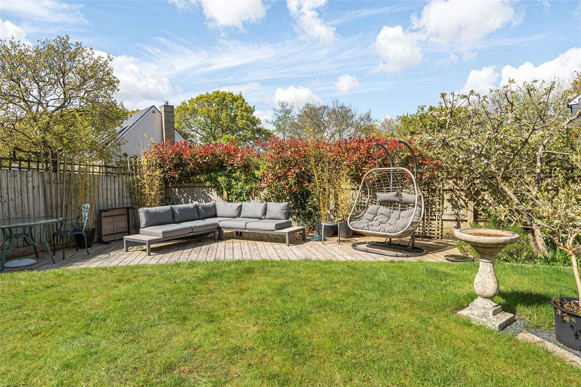
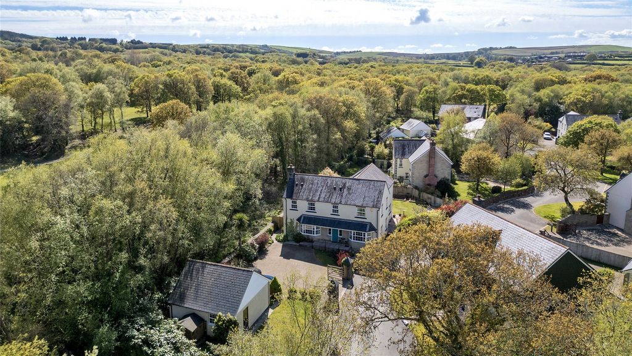
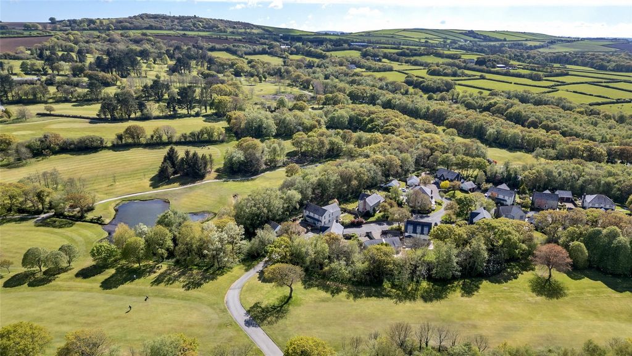
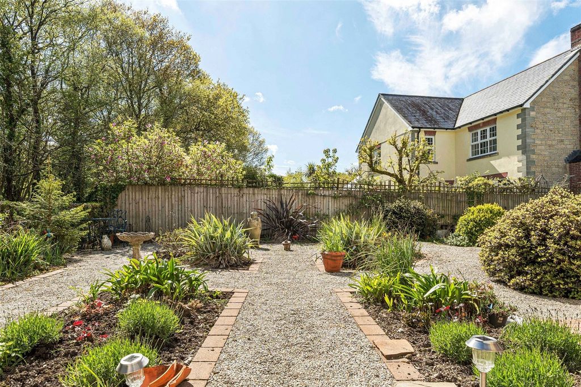
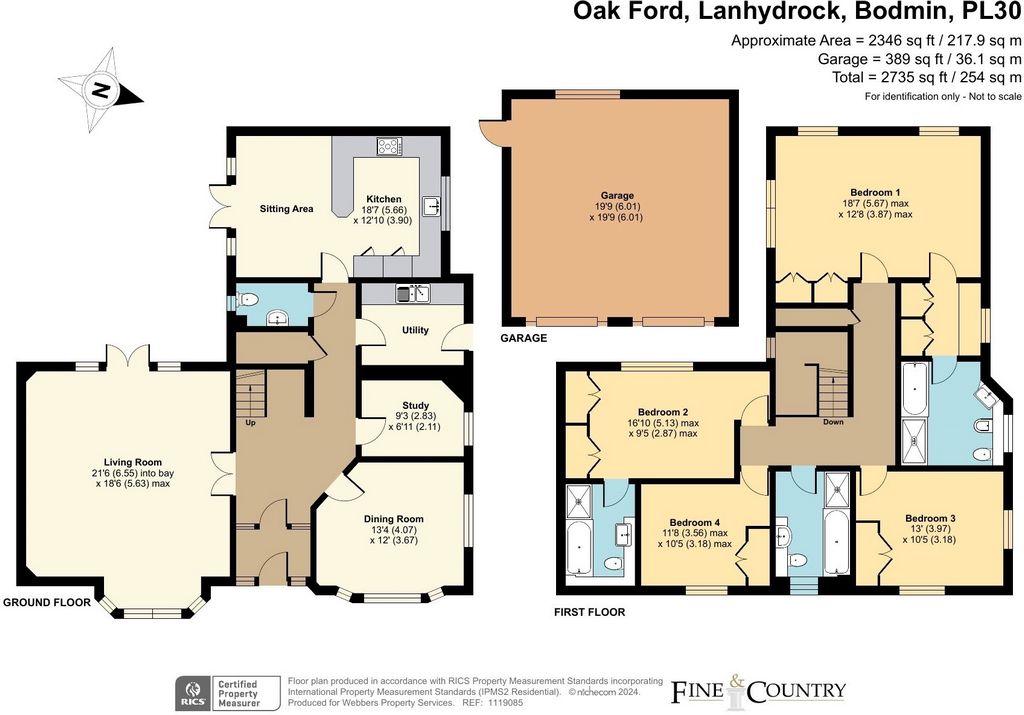
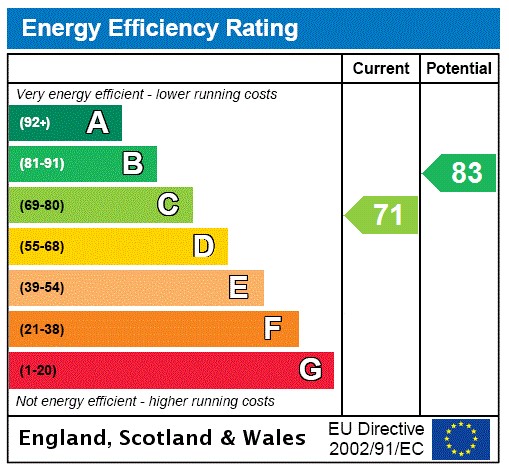
The spacious dual aspect living room is found to the left where there is a multi-fuel fireplace. A large bay window overlooks the front garden and double doors lead to a large patio at the rear. The dual aspect dining room is a generous size, easily fitting a large dining table, perfect for entertaining. It also has a bay window with far reaching views of the golf course. Beside the dining room is the office which would suit those occupants who work from home. The sociable, light and airy kitchen is spacious with fitted base and eye level cabinets with integrated fridge/freezer, dishwasher plus electric induction range cooker. There is a window above the sink, overlooking the decking. There is space for a small seating area, which is currently used a small living area but easily fit a small dining table, plus double doors to patio area. The ground floor also features a utility room with base and eye level units, sink, space for appliances and boiler. A cloakroom with WC and wash hand basin plus a large under stairs cupboard for storage. Upstairs the four bedrooms are all a good size and all have fitted wardrobes. On the landing is a deep airing cupboard housing the hot water tank. The family bathroom has a white suite with a bath, separate double shower, WC, wash hand basin and towel rail.
The master bedroom suite is spacious with a dressing room and en-suite. Within the bedroom there are three windows overlooking the garden. The dressing area is fitted with a dressing table and cupboards. The en-suite features a bath with separate double shower, WC, bidet and wash hand basin. The guest bedroom also has an en suite with bath and separate shower, WC, wash hand basin and dressing table. The property has the benefit of double-glazed windows, mains gas fired central heating controlled by Hive and PV solar panels which significantly reduce the outgoings. 1 Oak Ford would suit a wide range of purchasers from family occupants to those who require room for hobbies and accommodate wider family. It is well worthy of an internal viewing. Step outsideThe private garden is spacious and mainly level, wrapping around the property, allowing you to enjoy the sun all day. There is a new greenhouse, raised beds with mature plants including two bramley apple trees, and one side is bordered by an attractive stone wall. There is a decking area, ideal for sitting out and relaxing. The detached double garage has power and light connected; there is off road parking for up to four vehicles.On entering the Golf Course drive, follow the signs to Oak Ford, passing the Club House on your left. Upon entering the cul-de-sac, 1 Oak Ford will be the first property on the left.Features:
- Garage
- Garden Meer bekijken Minder bekijken Step insideUpon entering the property through the entrance porch, you are welcomed into the wide hallway that gives access to all the principal rooms and gives you a sense of the scale of the home.
The spacious dual aspect living room is found to the left where there is a multi-fuel fireplace. A large bay window overlooks the front garden and double doors lead to a large patio at the rear. The dual aspect dining room is a generous size, easily fitting a large dining table, perfect for entertaining. It also has a bay window with far reaching views of the golf course. Beside the dining room is the office which would suit those occupants who work from home. The sociable, light and airy kitchen is spacious with fitted base and eye level cabinets with integrated fridge/freezer, dishwasher plus electric induction range cooker. There is a window above the sink, overlooking the decking. There is space for a small seating area, which is currently used a small living area but easily fit a small dining table, plus double doors to patio area. The ground floor also features a utility room with base and eye level units, sink, space for appliances and boiler. A cloakroom with WC and wash hand basin plus a large under stairs cupboard for storage. Upstairs the four bedrooms are all a good size and all have fitted wardrobes. On the landing is a deep airing cupboard housing the hot water tank. The family bathroom has a white suite with a bath, separate double shower, WC, wash hand basin and towel rail.
The master bedroom suite is spacious with a dressing room and en-suite. Within the bedroom there are three windows overlooking the garden. The dressing area is fitted with a dressing table and cupboards. The en-suite features a bath with separate double shower, WC, bidet and wash hand basin. The guest bedroom also has an en suite with bath and separate shower, WC, wash hand basin and dressing table. The property has the benefit of double-glazed windows, mains gas fired central heating controlled by Hive and PV solar panels which significantly reduce the outgoings. 1 Oak Ford would suit a wide range of purchasers from family occupants to those who require room for hobbies and accommodate wider family. It is well worthy of an internal viewing. Step outsideThe private garden is spacious and mainly level, wrapping around the property, allowing you to enjoy the sun all day. There is a new greenhouse, raised beds with mature plants including two bramley apple trees, and one side is bordered by an attractive stone wall. There is a decking area, ideal for sitting out and relaxing. The detached double garage has power and light connected; there is off road parking for up to four vehicles.On entering the Golf Course drive, follow the signs to Oak Ford, passing the Club House on your left. Upon entering the cul-de-sac, 1 Oak Ford will be the first property on the left.Features:
- Garage
- Garden