EUR 961.749
4 slk
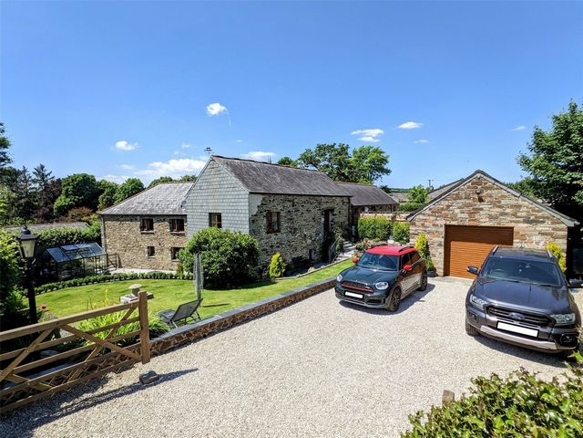
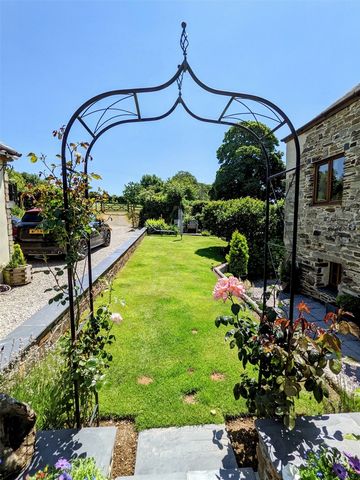
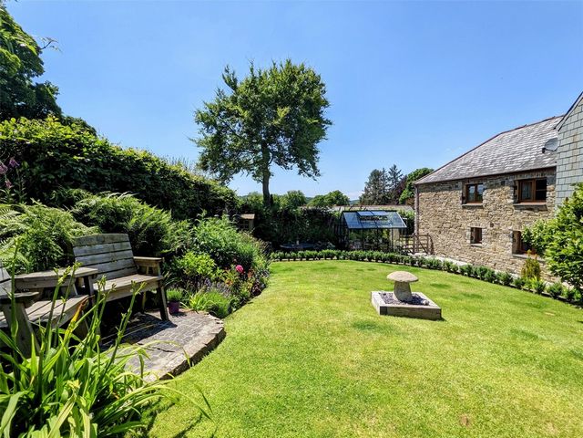
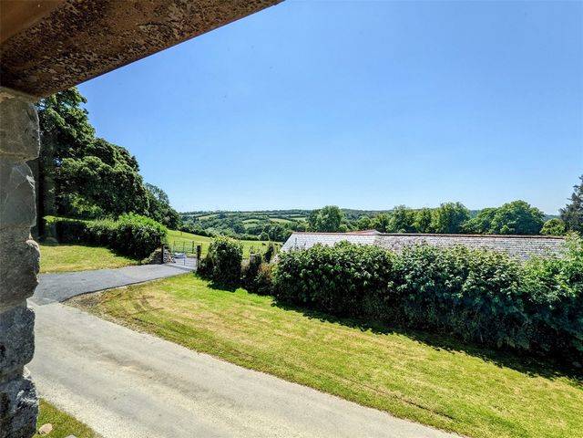
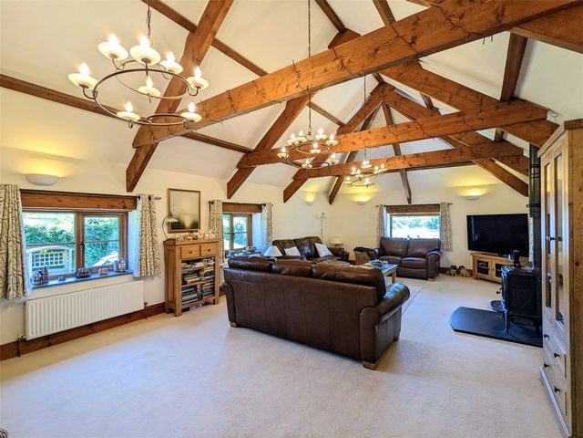
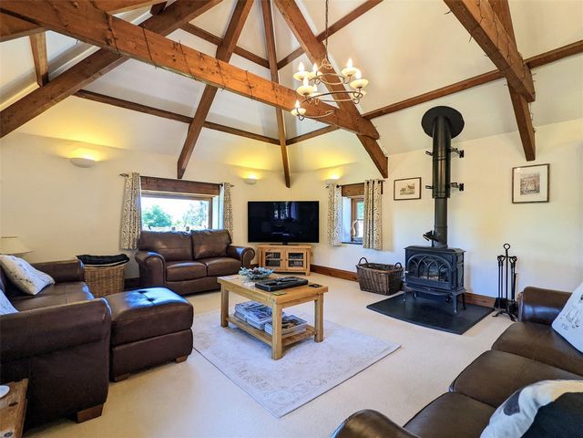
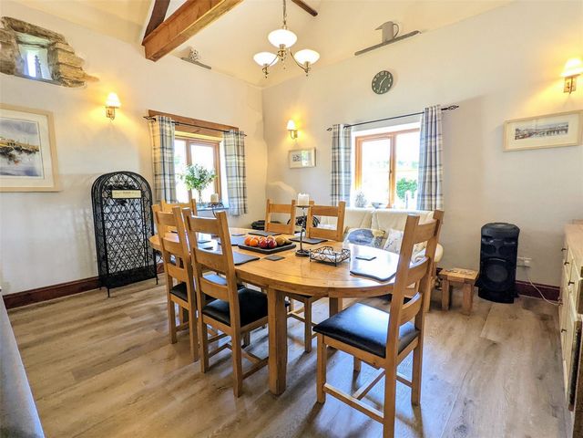
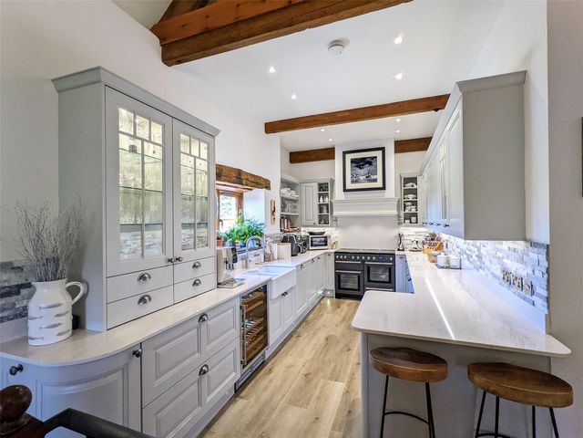
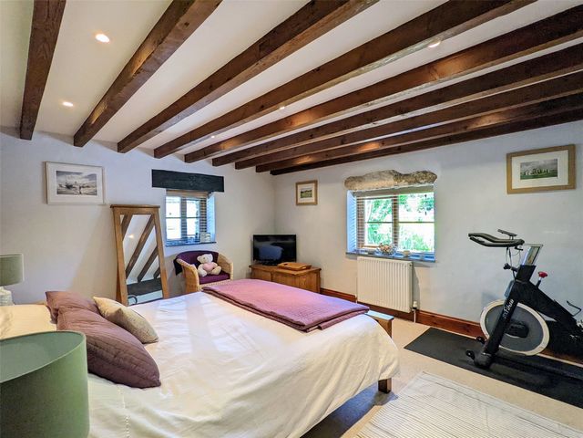
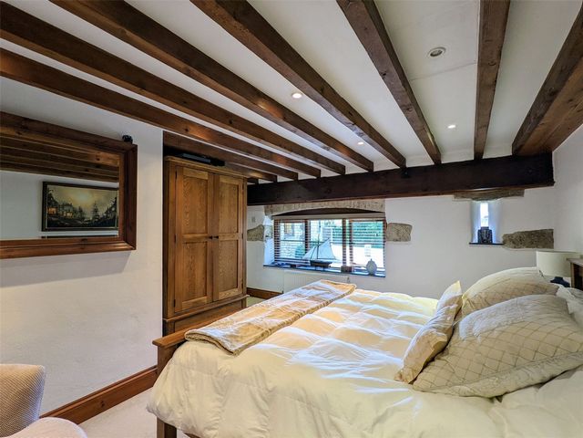
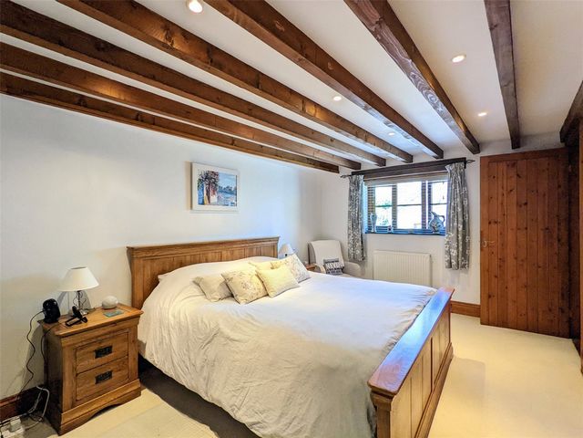
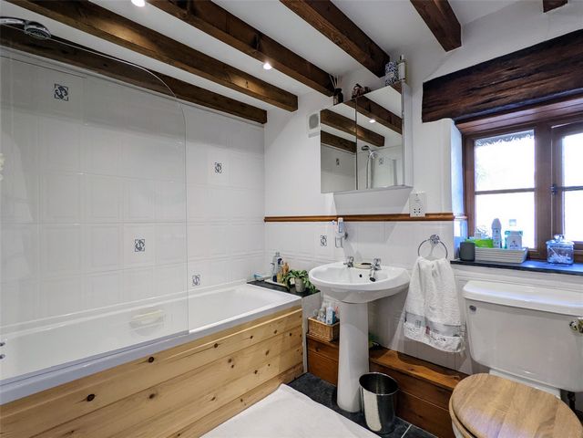
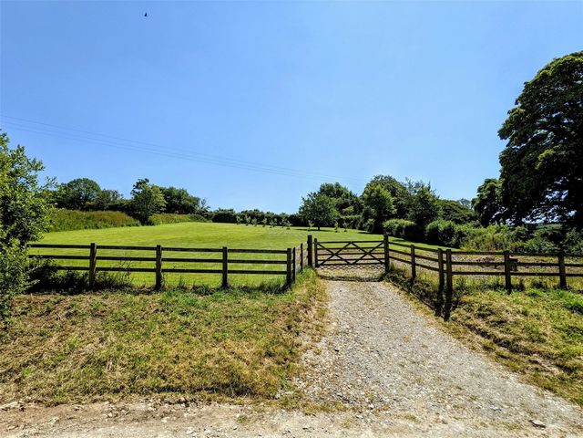
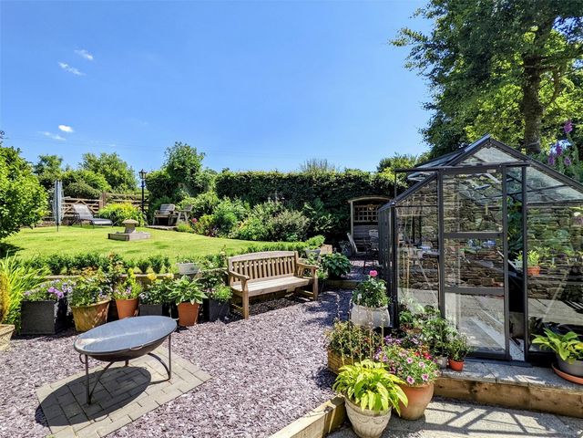
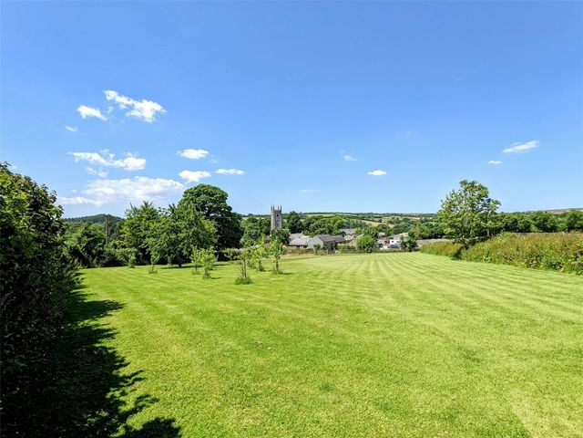
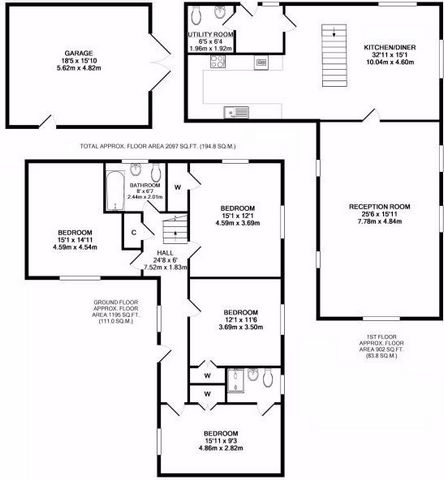
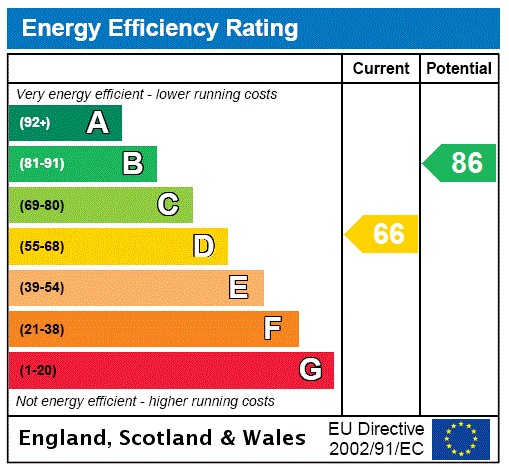
- Garage
- Parking Meer bekijken Minder bekijken The entrance vestibule is approached via stone steps and accessed through a UPVC double glazed door, it provides coat hanging space and is also perfect as a boot room. Doors lead to the utility room and the main living accommodation, which is laid out on the first floor to benefit from the views with the downstairs being cooler and housing the bedrooms. The utility room has a low level WC, a wash hand basin, a range of wall and base level units and space and plumbing for a tumble dryer and washing machine. Access to a useful loft space via a loft hatch. The kitchen is a stunning feature of the property and is semi open-plan to the dining room, with a central descending staircase separating the two. The staircase has bespoke hand-made Iron balustrade and handrails. The kitchen is a bespoke "Duchy Designs" kitchen that includes an integrated fridge, freezer and dishwasher (NEFF), integrated wine cooler, Quartz Splashback Tiles and Quartz Worktop, Rangemaster "Longstock" Deluxe 110 Induction Oven (with over Extractor/Light), Quooker "Boiling Water" tap, double butler sink, an extensive range of Wall and Base Units (including Plate Rack). There is range of power sockets with integrated USB ports throughout and wood flooring effect running through to the dining area, kitchen and utility room. The dining area has a high pitched ceiling with exposed stone work and wall lights by Jim Lawrence. The living room is accessed via double doors from the dining area and has a large yet cozy feel to it. A top of the range Jotul 10.5kw Wood Burning Stove is the central feature along with open vaulted beamed ceiling and the windows have mostly rural views. There is fibre for internet and TV. The stairs descend to the hallway with slate flooring, an under stairs storage cupboard, airing cupboard housing the hot water tank with slatted shelving. All four of the bedrooms are doubles, all having wooden ceiling beams, TV aerial points and plenty of electrical power points. The master bedroom has stonework features surrounding the window which acted as the original entrance. Bedroom two has a double wardrobe and an ensuite which houses a double shower cubicle with Mira power shower, a shaver point, bathroom cabinet and heated towel rail. Bedroom three has an under stairs walk-in wardrobe with light and bedroom four is currently arranged as a study with an internet connection point, ideal for working from home. The family bathroom has a bath with Mira Excel Power Shower, a WC, a continuation of the slate flooring from the hallway and a heated towel rail. The ornate gardens are tranquil, stunning and well landscaped with new decking recently added. There is a wildlife pond with solar fountain, an authentic cast iron lamp post with dawn to dusk sensor, a lower patio laid with plum slate chippings that leads to a Rhino 8ft x 6ft metal greenhouse, a water tap and a wooden rack for log storage. The driveway provides off street parking for several vehicles and is accessed via double "wooden" gates. There is a pedestrian wooden gate to the front of the property and the oil tank. The detached garage has an electric roller shutter and pedestrian door and has LED low power ceiling lighting. There is a handmade wooden work bench, a rack for log storage, plenty of power points and loft storage with ladder. The paddock is accessed by a gate and is mostly level, with a gentle rise away from the property, affording its uppermost point some super views back towards Cardinham itself, where the church spire can be seen amongst rolling countryside. It is approximately 0.76 acres and has a small orchard consisting of 15-off Fruit Trees being Apple, Pear, Plum and Cherry). There is planning for an outbuilding measuring 9m x 6m (PA20/03341) and hard standing. The paddock would ideally suit someone with a small equestrian interest with excellent outriding nearbyTake the A30 eastbound from Bodmin towards Launceston and after a couple of miles take the slip road signposted to Cardinham. Turn right and drive over the bridge over the A30 and follow the signs to Cardinham. Enter the village and then take the first right at the crossroads by the school, continue through the village and immediately after passing the church, take the first left. After about 200ft, the property will be found on the left hand side.Features:
- Garage
- Parking Do przedsionka wejściowego wchodzi się po kamiennych schodach i wchodzi się przez podwójnie oszklone drzwi z PCV, zapewnia miejsce do wieszania płaszczy, a także doskonale sprawdza się jako pomieszczenie na buty. Drzwi prowadzą do pomieszczenia gospodarczego i głównego pomieszczenia mieszkalnego, które znajduje się na pierwszym piętrze, aby cieszyć się widokami, a na dole jest chłodniej i mieszczą sypialnie. W pomieszczeniu gospodarczym znajduje się toaleta na niskim poziomie, umywalka, szereg szafek ściennych i dolnych oraz miejsce i instalacja wodno-kanalizacyjna na suszarkę bębnową i pralkę. Dostęp do użytecznej przestrzeni na poddaszu przez właz poddasza. Kuchnia jest oszałamiającą cechą nieruchomości i jest półotwarta na jadalnię, z centralnymi schodami schodzącymi oddzielającymi te dwa. Klatka schodowa posiada wykonaną na zamówienie, ręcznie wykonaną żelazną balustradę i poręcze. Kuchnia to wykonana na zamówienie kuchnia "Duchy Designs", która zawiera zintegrowaną lodówkę, zamrażarkę i zmywarkę (NEFF), zintegrowaną chłodziarkę do wina, kwarcowe płytki panelowe i blat kwarcowy, piekarnik indukcyjny Rangemaster "Longstock" Deluxe 110 (z wyciągiem/światłem), kran Quooker "Boiling Water", podwójny zlew lokaja, szeroką gamę szafek ściennych i dolnych (w tym stojak na talerze). Do dyspozycji Gości jest szereg gniazdek elektrycznych ze zintegrowanymi portami USB oraz efekt drewnianej podłogi biegnący do jadalni, kuchni i pomieszczenia gospodarczego. Jadalnia ma wysoki sufit z odsłoniętymi kamieniami i kinkietami autorstwa Jima Lawrence'a. Do salonu wchodzi się przez podwójne drzwi z jadalni i jest duży, ale przytulny. Najwyższej klasy piec opalany drewnem Jotul o mocy 10,5 kW jest centralnym elementem wraz z otwartym sklepionym sufitem belkowym, a z okien roztacza się głównie widok na wieś. Jest światłowód do internetu i telewizji. Schody schodzą do korytarza z podłogą z łupka, szafką pod schodami, szafką wentylacyjną, w której znajduje się zbiornik ciepłej wody z półkami z listew. Wszystkie cztery sypialnie są dwuosobowe, wszystkie mają drewniane belki stropowe, anteny telewizyjne i mnóstwo gniazdek elektrycznych. Główna sypialnia ma kamienne elementy otaczające okno, które pełniło rolę oryginalnego wejścia. W drugiej sypialni znajduje się podwójna szafa i łazienka, w której znajduje się podwójna kabina prysznicowa z prysznicem Mira, punkt golenia, szafka łazienkowa i podgrzewany wieszak na ręczniki. Sypialnia trzecia ma garderobę pod schodami ze światłem, a sypialnia czwarta jest obecnie zaaranżowana jako gabinet z dostępem do Internetu, idealny do pracy w domu. W rodzinnej łazience znajduje się wanna z prysznicem z hydromasażem Mira Excel, WC, kontynuacja łupkowej podłogi z korytarza oraz podgrzewany wieszak na ręczniki. Ozdobne ogrody są spokojne, oszałamiające i dobrze zagospodarowane z niedawno dodanymi nowymi tarasami. Jest staw z dzikimi zwierzętami z fontanną słoneczną, autentyczna żeliwna latarnia z czujnikiem od świtu do zmierzchu, dolne patio wyłożone wiórami łupków śliwkowych, które prowadzi do metalowej szklarni Rhino o wymiarach 8 stóp x 6 stóp, kran z wodą i drewniany stojak do przechowywania kłód. Podjazd zapewnia parking poza ulicą dla kilku pojazdów i jest dostępny przez podwójne "drewniane" bramy. Z przodu posesji znajduje się drewniana brama dla pieszych oraz zbiornik oleju. Garaż wolnostojący posiada elektryczną roletę i drzwi dla pieszych oraz oświetlenie sufitowe LED małej mocy. Znajduje się tu ręcznie robiony drewniany stół warsztatowy, stojak do przechowywania kłód, mnóstwo gniazdek elektrycznych i schowek na poddaszu z drabiną. Na padok wchodzi się przez bramę i jest w większości równy, z łagodnym wzniesieniem od posiadłości, zapewniając jego najwyższy punkt wspaniałe widoki z powrotem na samo Cardinham, gdzie iglicę kościoła można zobaczyć wśród pofałdowanej okolicy. Ma około 0,76 akra i ma mały sad składający się z 15 drzew owocowych, takich jak jabłoń, gruszka, śliwka i wiśnia). W planach jest budynek gospodarczy o wymiarach 9m x 6m (PA20/03341) i twardy. Padok idealnie pasowałby do kogoś, kto ma małe zainteresowanie jeździectwem z doskonałymi outridingami w pobliżu: jedź A30 na wschód od Bodmin w kierunku Launceston, a po kilku milach zjedź na zjazd oznaczony do Cardinham. Skręć w prawo i przejedź przez most nad A30 i kieruj się znakami na Cardinham. Wjeżdżamy do wsi, a następnie na skrzyżowaniu przy szkole skręcamy w pierwszą w prawo, jedziemy dalej przez wieś i zaraz po minięciu kościoła skręcamy w pierwszą w lewo. Po około 200 stopach nieruchomość znajdzie się po lewej stronie.
Features:
- Garage
- Parking