FOTO'S WORDEN LADEN ...
Huis en eengezinswoning te koop — Przybiernów
EUR 223.948
Huis en eengezinswoning (Te koop)
Referentie:
EDEN-T97394809
/ 97394809
Referentie:
EDEN-T97394809
Land:
PL
Stad:
Przybiernow
Categorie:
Residentieel
Type vermelding:
Te koop
Type woning:
Huis en eengezinswoning
Omvang woning:
126 m²
Omvang perceel:
9.000 m²
Kamers:
7
Slaapkamers:
2
Badkamers:
2
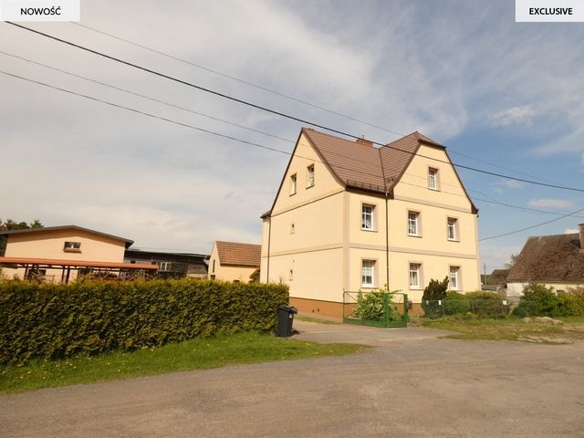
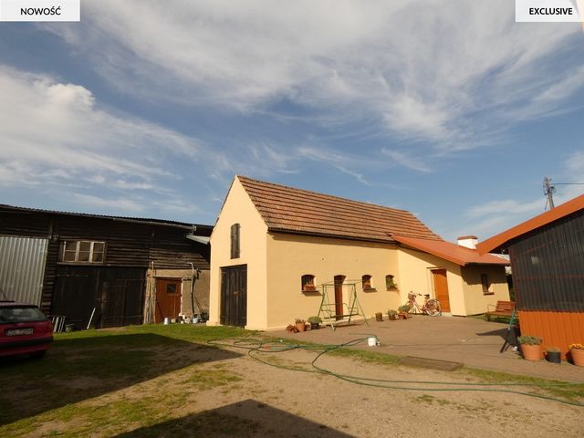
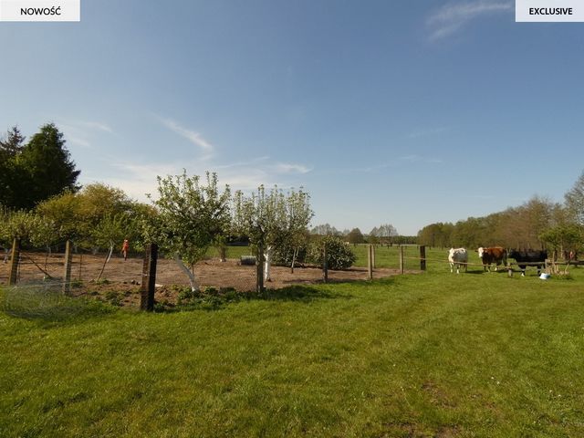
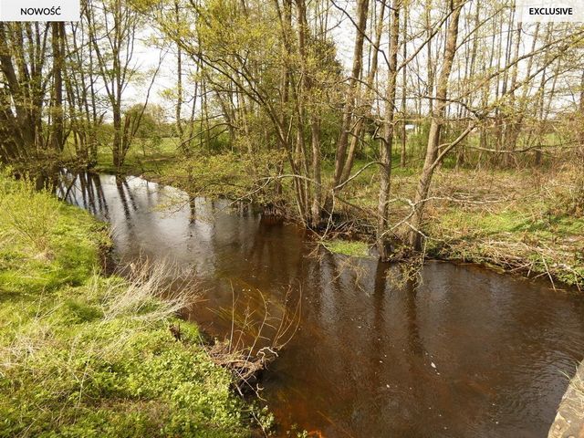
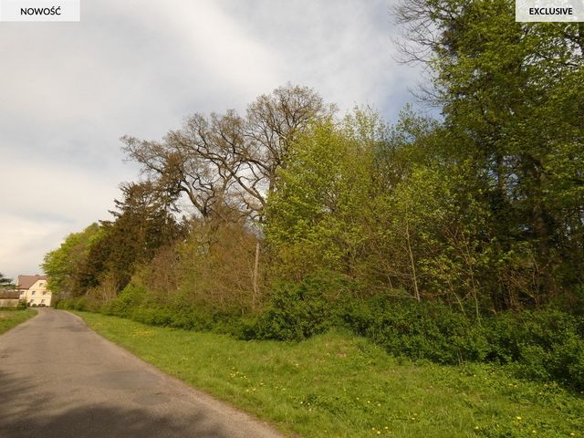
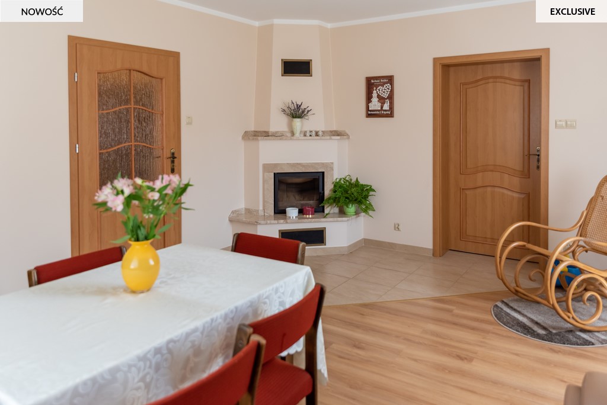
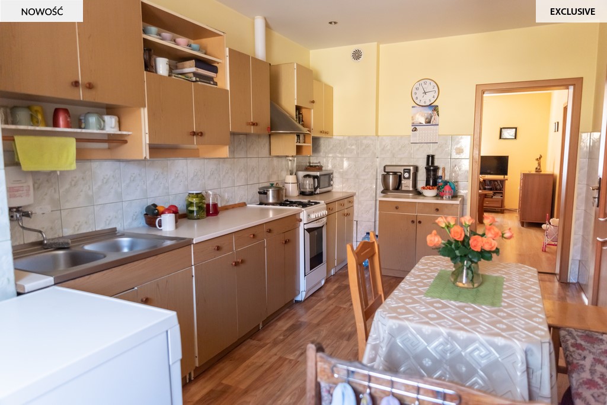
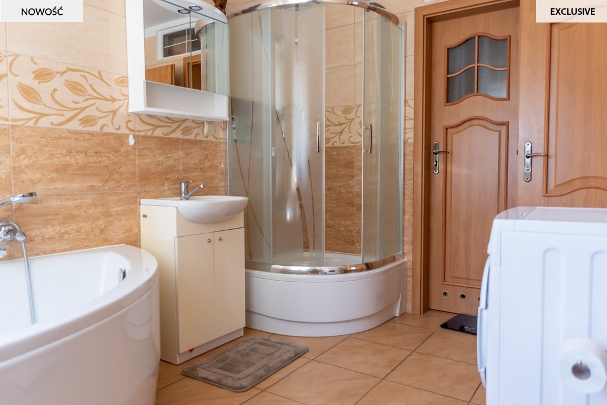
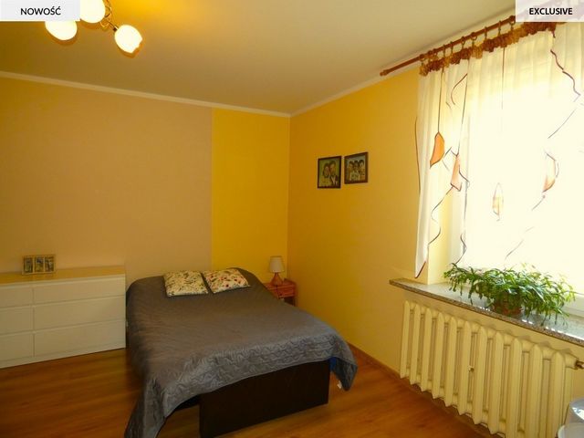
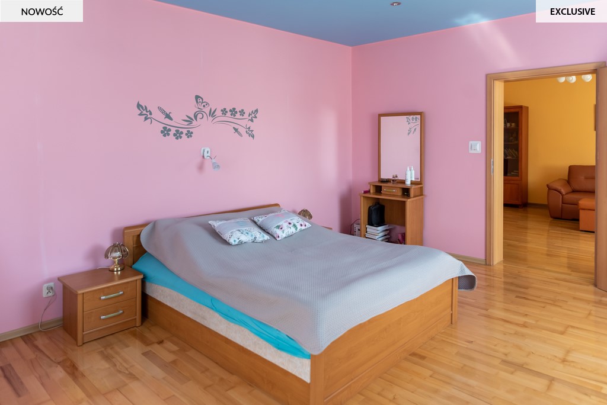
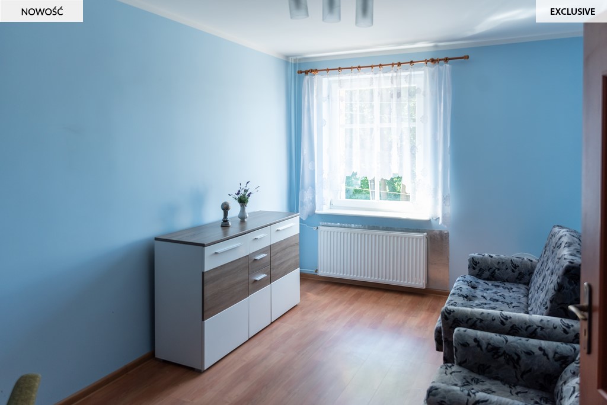
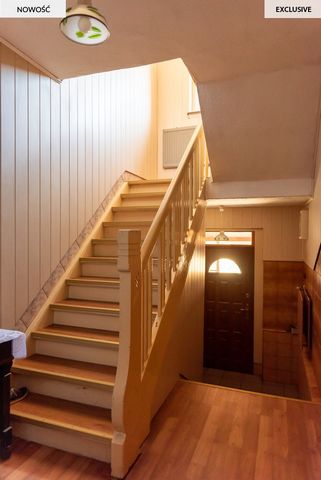
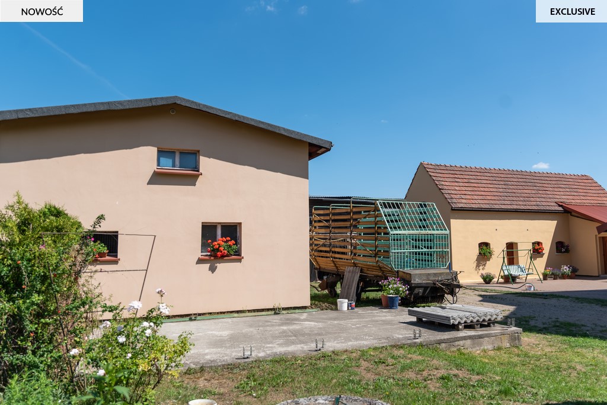
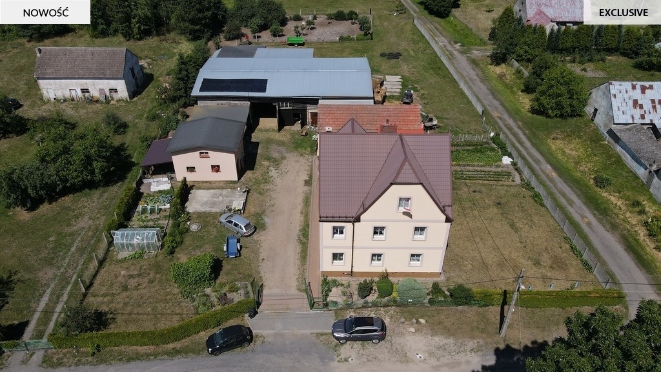
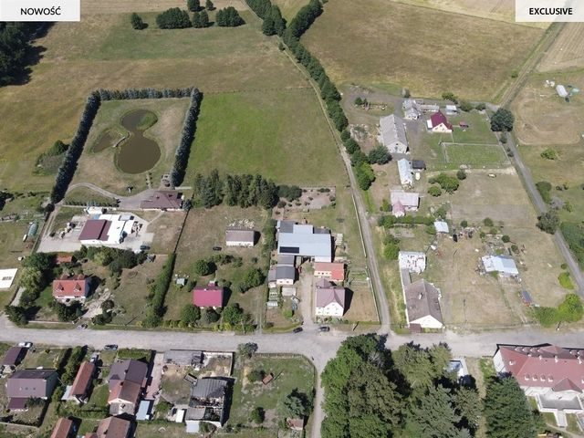
The pre-war house has preserved its specific architecture but also natural air conditioning, which is priceless today.
The property is located on a large plot of land with an area of 9000 m2, it consists of a total of 7 rooms, a kitchen, two bathrooms. The ground floor is a kitchen and three rooms and a bathroom, and the first floor is four bedrooms, a kitchen and a second bathroom. The attic is an additional unused two rooms with the possibility of developing the remaining area.
The floors in the rooms are made of Barlinek board and panels, and the bathrooms are tiled and terracotta. Heating the house with an eco-pea coal and wood stove. In addition, a photovoltaic installation and hot water from a boiler and an instantaneous water heater. Two wells and water from the village water supply and sewage system from the domestic sewage treatment plant.
On the property there are also two outbuildings, a tin garage and three sheds.
At a distance of 50 m - the beautiful, clean Gowienica River abounding in trout.
The proximity of the old, magnificent park gives solace and provides a natural oxygen chamber.
A house for a large family or a multigenerational one!!
Access to the cities is provided by train (Szczecin-Świnoujście route) or bus.
The distance to Goleniów - 15 km, to Szczecin and Świnoujście only 50 km.
Offer sent from the ASARI CRM (asaricrm.com) program for real estate agencies Meer bekijken Minder bekijken I recommend you a large - solid two-storey house built of red brick. The house is surrounded by the lush greenery of the old park . Although the house is quite old, it has undergone a major renovation consisting of a comprehensive replacement of all installations, additional insulation of the building, and change of the roof covering.
The pre-war house has preserved its specific architecture but also natural air conditioning, which is priceless today.
The property is located on a large plot of land with an area of 9000 m2, it consists of a total of 7 rooms, a kitchen, two bathrooms. The ground floor is a kitchen and three rooms and a bathroom, and the first floor is four bedrooms, a kitchen and a second bathroom. The attic is an additional unused two rooms with the possibility of developing the remaining area.
The floors in the rooms are made of Barlinek board and panels, and the bathrooms are tiled and terracotta. Heating the house with an eco-pea coal and wood stove. In addition, a photovoltaic installation and hot water from a boiler and an instantaneous water heater. Two wells and water from the village water supply and sewage system from the domestic sewage treatment plant.
On the property there are also two outbuildings, a tin garage and three sheds.
At a distance of 50 m - the beautiful, clean Gowienica River abounding in trout.
The proximity of the old, magnificent park gives solace and provides a natural oxygen chamber.
A house for a large family or a multigenerational one!!
Access to the cities is provided by train (Szczecin-Świnoujście route) or bus.
The distance to Goleniów - 15 km, to Szczecin and Świnoujście only 50 km.
Offer sent from the ASARI CRM (asaricrm.com) program for real estate agencies Polecam Państwu spory- solidny piętrowy dom wybudowany z czerwonej cegły .Dom otoczony jest bujną zielenią starego parku . Mimo iż dom ma sporo lat, to przeprowadzono w nim kapitalny remont polegający na wymianie kompleksowym wszelkich instalacji, ociepleniu dodatkowym budynku, zmianie pokrycia dachu.
Dom przedwojenny zachował specyficzną architekturę ale i naturalną klimatyzację , co jest dziś bezcenne.
Nieruchomość położona na dużej działce o pow. 9000 m2, składa się łącznie z 7 pokoi, kuchni, dwóch łazienek. Parter to kuchnia i trzy pokoje oraz łazienka, a piętro to cztery sypialnie , kuchnia i druga łazienka. Poddasze to dodatkowe niewykorzystywane dwa pokoje z możliwością zagospodarowania pozostałej powierzchni.
Na podłogach w pokojach deska barlinecka oraz panele, a w łazienkach kafle i terakota. Ogrzewanie domu piecem na ekogroszek i drewno. Dodatkowo instalacja fotowoltaiczna i ciepła woda z bojlera oraz przepływowego podgrzewacza wody. Dwie studnie i woda z wodociągu wiejskiego a kanalizacja z przydomowej oczyszczalni ścieków.
Na posesji dodatkowo dwa budynki gospodarcze oraz blaszany garaż i trzy wiaty.
W odległości 50 m- piękna , czysta rzeka Gowienica obfitująca w pstrągi.
Bliskość starego , okazałego parku daje ukojenie i zapewnia naturalną komorę tlenową .
Dom dla licznej rodziny lub wielopokoleniowej!!
Dojazd do miast zapewnia kolej( trasa Szczecin-Świnoujście) lub bus.
Odległość do Goleniowa- 15 km, do Szczecina i Świnoujścia tylko 50 km.
Oferta wysłana z programu dla biur nieruchomości ASARI CRM (asaricrm.com)