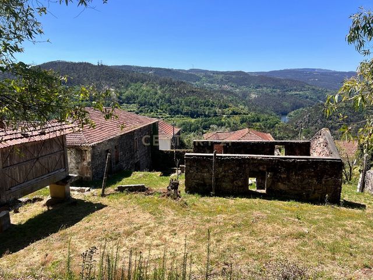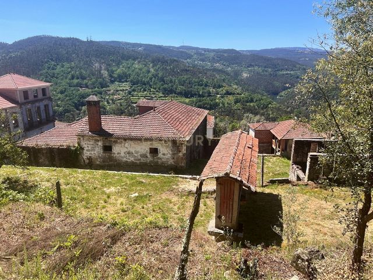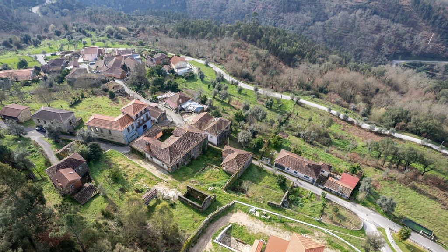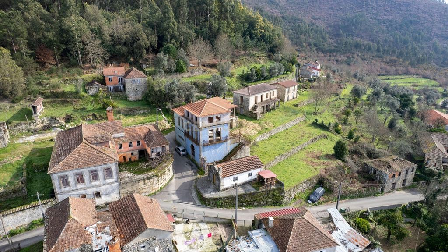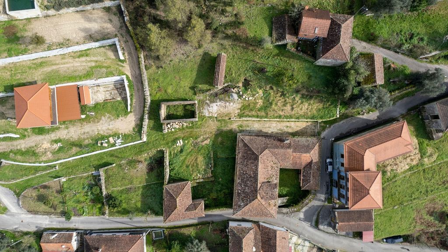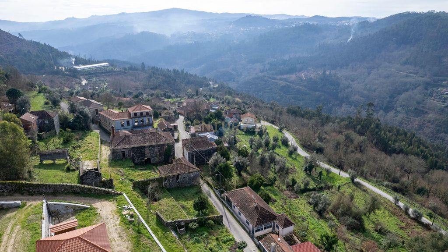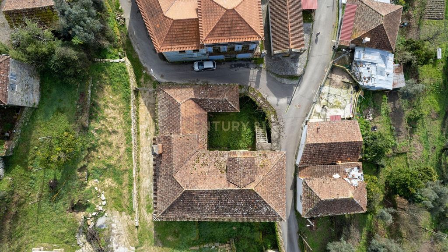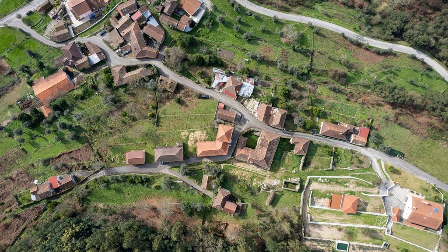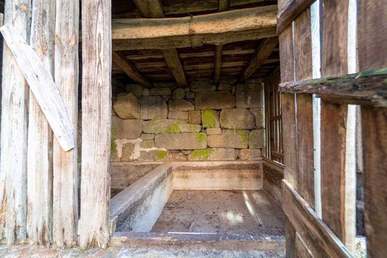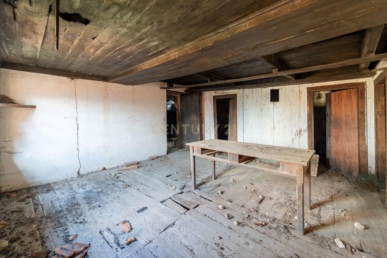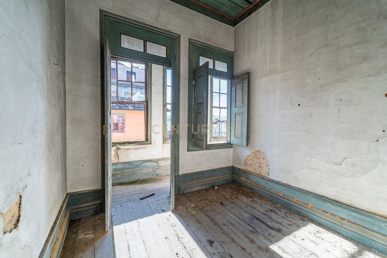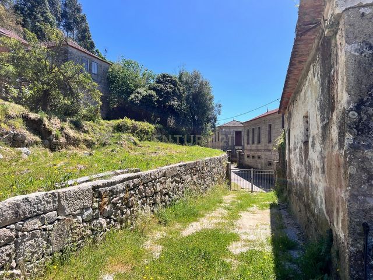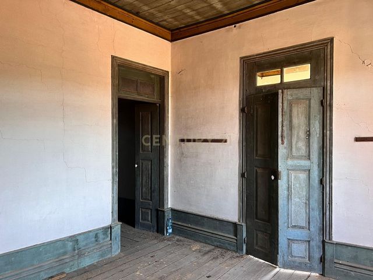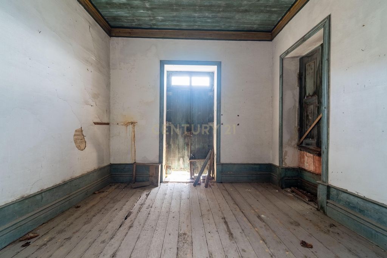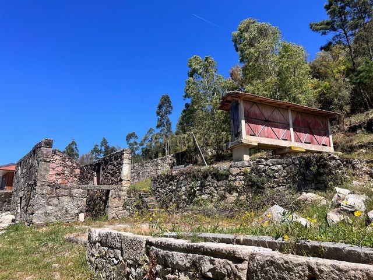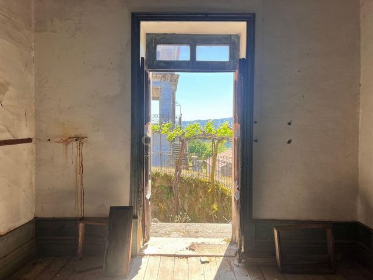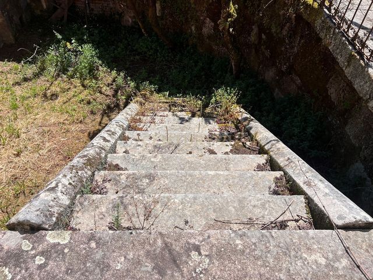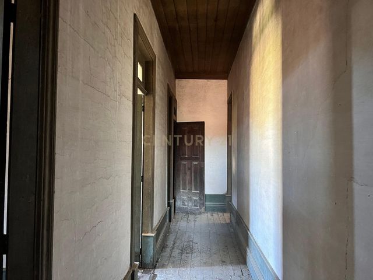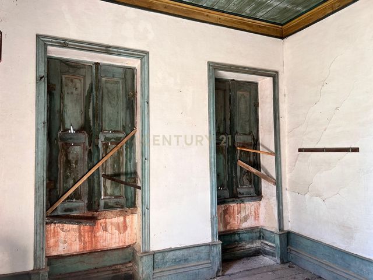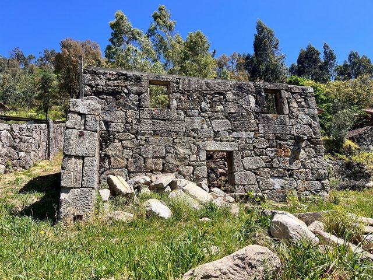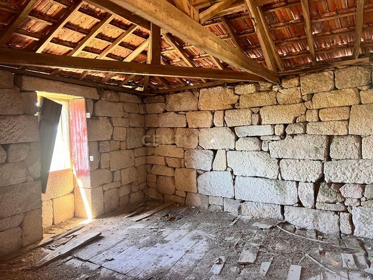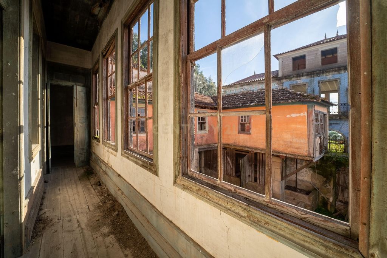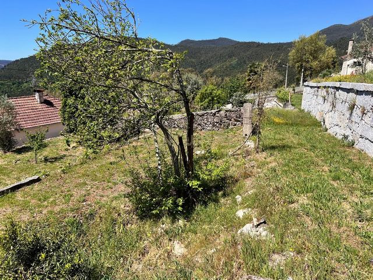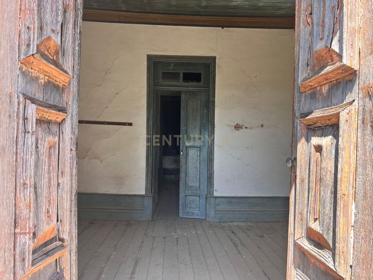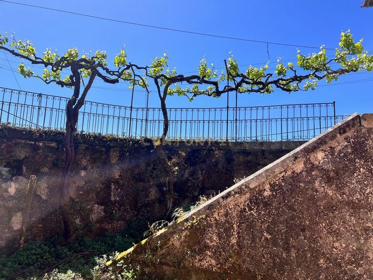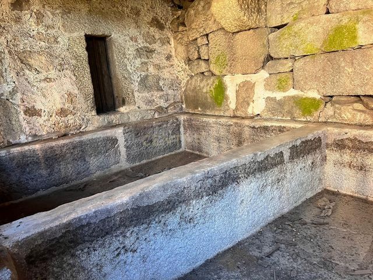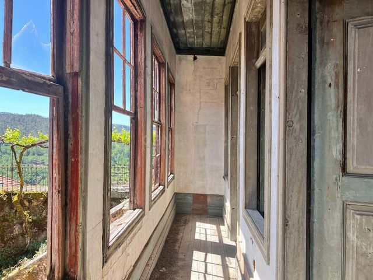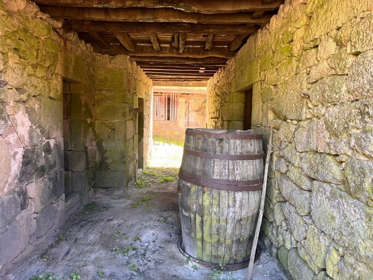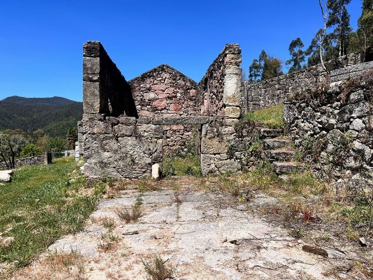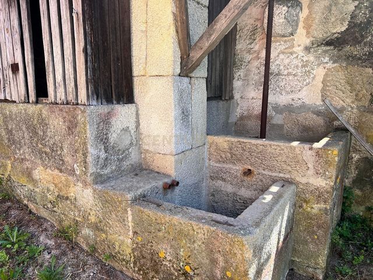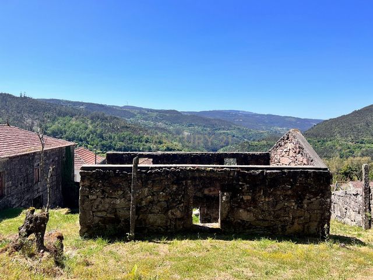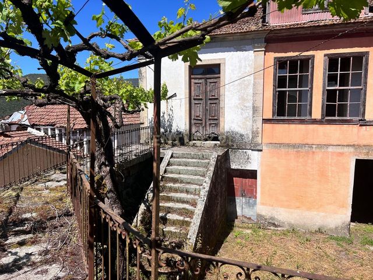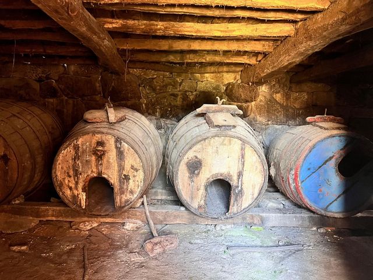FOTO'S WORDEN LADEN ...
Huis en eengezinswoning te koop — São Cristóvão de Lafões
EUR 130.000
Huis en eengezinswoning (Te koop)
Referentie:
EDEN-T97374541
/ 97374541
Située dans le pittoresque village de Paredes, dans la paroisse de Santa Cruz da Trapa et São Cristóvão de Lafões, à São Pedro do Sul, cette impressionnante propriété offre une vue imprenable sur la majestueuse vallée de Lafões, avec ses forêts de chênes et le calme du réservoir de la barragem de Ribeiradio. La proximité du célèbre Monastère de São Cristóvão de Lafões rend ce paysage encore plus charmant.Entièrement clôturée, la propriété est composée de trois bâtiments en granit, tous nécessitant une rénovation. La maison principale, une imposante demeure datant de 1810, s'étend sur deux étages et un grenier. Le rez-de-chaussée abrite des installations agricoles, telles qu'une cave, un pressoir, des étables et des espaces de rangement, dont les solides murs en granit offrent une atmosphère fraîche et accueillante. Le premier étage abrite une cuisine traditionnelle, décorée de trois magnifiques arcs qui mènent à une cheminée cosy, une cheminée à fumée et un four à bois, ainsi que trois celliers, dont l'un est relié au rez-de-chaussée par un escalier. Ce niveau comprend également une grande salle à manger, six chambres et deux salons, tous dotés de grandes fenêtres laissant entrer une lumière naturelle et de plafonds hauts. L'un des salons se distingue par son grand escalier en pierre, qui mène à une cour intérieure et à un passerelle en pierre, soutenue par un mur extérieur orné de vignes anciennes. Un vaste grenier complète la propriété, offrant un grand potentiel d'extension.La maison du gardien, d'une superficie brute de 170 m², est répartie sur deux étages, avec des étables au rez-de-chaussée et une grande salle avec cuisine et deux chambres à l'étage supérieur. Une ruine de 80 m² et deux étages complète l'ensemble. Avec une superficie totale de 2500 m², la propriété dispose de deux entrées pour véhicules, une avec un portail en fer et l'autre à l'extrémité opposée. Un petit bois situé au point le plus élevé du terrain, ainsi que des champs agricoles parsemés de divers arbres fruitiers, ajoutent encore plus de charme. Un séchoir bien préservé ajoute une touche d'histoire et d'authenticité à la propriété.Idéale pour une résidence permanente, un tourisme rural ou les deux, cette propriété offre une occasion unique de vivre en harmonie avec la nature. Planifiez votre visite dès aujourd'hui et laissez-vous séduire par ce véritable trésor !
Meer bekijken
Minder bekijken
Située dans le pittoresque village de Paredes, dans la paroisse de Santa Cruz da Trapa et São Cristóvão de Lafões, à São Pedro do Sul, cette impressionnante propriété offre une vue imprenable sur la majestueuse vallée de Lafões, avec ses forêts de chênes et le calme du réservoir de la barragem de Ribeiradio. La proximité du célèbre Monastère de São Cristóvão de Lafões rend ce paysage encore plus charmant.Entièrement clôturée, la propriété est composée de trois bâtiments en granit, tous nécessitant une rénovation. La maison principale, une imposante demeure datant de 1810, s'étend sur deux étages et un grenier. Le rez-de-chaussée abrite des installations agricoles, telles qu'une cave, un pressoir, des étables et des espaces de rangement, dont les solides murs en granit offrent une atmosphère fraîche et accueillante. Le premier étage abrite une cuisine traditionnelle, décorée de trois magnifiques arcs qui mènent à une cheminée cosy, une cheminée à fumée et un four à bois, ainsi que trois celliers, dont l'un est relié au rez-de-chaussée par un escalier. Ce niveau comprend également une grande salle à manger, six chambres et deux salons, tous dotés de grandes fenêtres laissant entrer une lumière naturelle et de plafonds hauts. L'un des salons se distingue par son grand escalier en pierre, qui mène à une cour intérieure et à un passerelle en pierre, soutenue par un mur extérieur orné de vignes anciennes. Un vaste grenier complète la propriété, offrant un grand potentiel d'extension.La maison du gardien, d'une superficie brute de 170 m², est répartie sur deux étages, avec des étables au rez-de-chaussée et une grande salle avec cuisine et deux chambres à l'étage supérieur. Une ruine de 80 m² et deux étages complète l'ensemble. Avec une superficie totale de 2500 m², la propriété dispose de deux entrées pour véhicules, une avec un portail en fer et l'autre à l'extrémité opposée. Un petit bois situé au point le plus élevé du terrain, ainsi que des champs agricoles parsemés de divers arbres fruitiers, ajoutent encore plus de charme. Un séchoir bien préservé ajoute une touche d'histoire et d'authenticité à la propriété.Idéale pour une résidence permanente, un tourisme rural ou les deux, cette propriété offre une occasion unique de vivre en harmonie avec la nature. Planifiez votre visite dès aujourd'hui et laissez-vous séduire par ce véritable trésor !
Situada na pitoresca aldeia de Paredes, na freguesia de Santa Cruz da Trapa e São Cristovão de Lafões, em São Pedro do Sul, esta impressionante propriedade oferece uma vista deslumbrante sobre o majestoso vale de Lafões, com os seus bosques de carvalhos e a tranquila albufeira da barragem de Ribeiradio. A proximidade com o emblemático Mosteiro de São Cristóvão de Lafões torna o cenário ainda mais encantador.Completamente murada, a propriedade é composta por três edifícios em granito, todos necessitando de renovação. A casa principal, uma imponente mansão datada de 1810, distribui-se por dois andares e um sótão. No rés-do-chão encontram-se instalações agrícolas, como adega, lagar, estábulos e arrumos, cujas sólidas paredes de granito oferecem um ambiente fresco e acolhedor. O primeiro andar alberga uma cozinha tradicional, decorada com três belos arcos que levam a uma acolhedora lareira, uma chaminé de fumeiro e um forno a lenha, além de três despensas, sendo uma delas ligada ao piso inferior por uma escada. O andar também conta com uma ampla sala de jantar, seis quartos e duas salas de estar, todas com grandes janelas que permitem a entrada de luz natural e tetos altos. Uma das salas de estar destaca-se pela grandiosa escadaria em pedra, que dá acesso a um pátio interior e a um passadiço em pedra, sustentado por um muro exterior adornado com antigas videiras. Um amplo sótão completa a propriedade, oferecendo um grande potencial para expansão habitacional.A casa do caseiro, com 170 m² de área bruta, é distribuída por dois andares, com estábulos no piso inferior e uma grande sala com cozinha e dois quartos no andar superior. Uma ruína de 80 m² e dois andares completa o conjunto. Com uma área total de 2500 m², a propriedade conta com duas entradas para veículos, uma com portão de ferro e outra na extremidade oposta. Destaca-se ainda um pequeno bosque no ponto mais elevado do terreno, assim como campos agrícolas pontuados por diversas árvores de fruto. Um espigueiro bem preservado adiciona um toque de história e autenticidade à propriedade.Ideal para habitação permanente, turismo rural ou ambas as opções, esta propriedade oferece uma oportunidade única de viver em harmonia com a natureza. Marque a sua visita hoje e deixe-se encantar por este verdadeiro tesouro!
Referentie:
EDEN-T97374541
Land:
PT
Stad:
Santa Cruz Da Trapa e Sao Cristovao De Lafoes
Categorie:
Residentieel
Type vermelding:
Te koop
Type woning:
Huis en eengezinswoning
Omvang woning:
550 m²
Omvang perceel:
2.500 m²
Kamers:
10
Slaapkamers:
10
Badkamers:
1
