FOTO'S WORDEN LADEN ...
Huis en eengezinswoning te koop — Pointe-Claire
EUR 626.730
Huis en eengezinswoning (Te koop)
Referentie:
EDEN-T97360671
/ 97360671
Referentie:
EDEN-T97360671
Land:
CA
Stad:
Pointe-Claire
Postcode:
H9S4M5
Categorie:
Residentieel
Type vermelding:
Te koop
Type woning:
Huis en eengezinswoning
Omvang woning:
254 m²
Omvang perceel:
580 m²
Kamers:
18
Slaapkamers:
6
Badkamers:
3
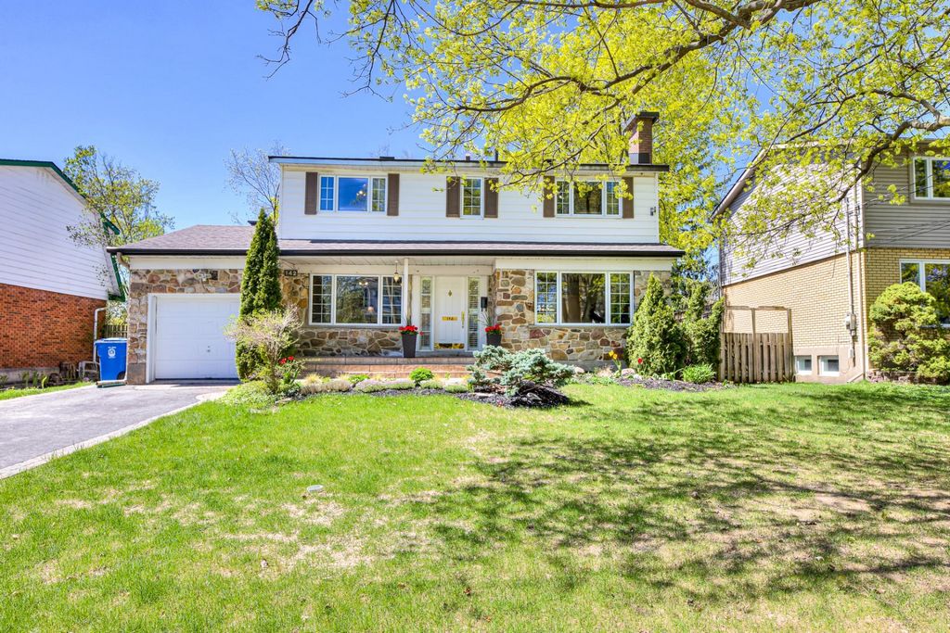
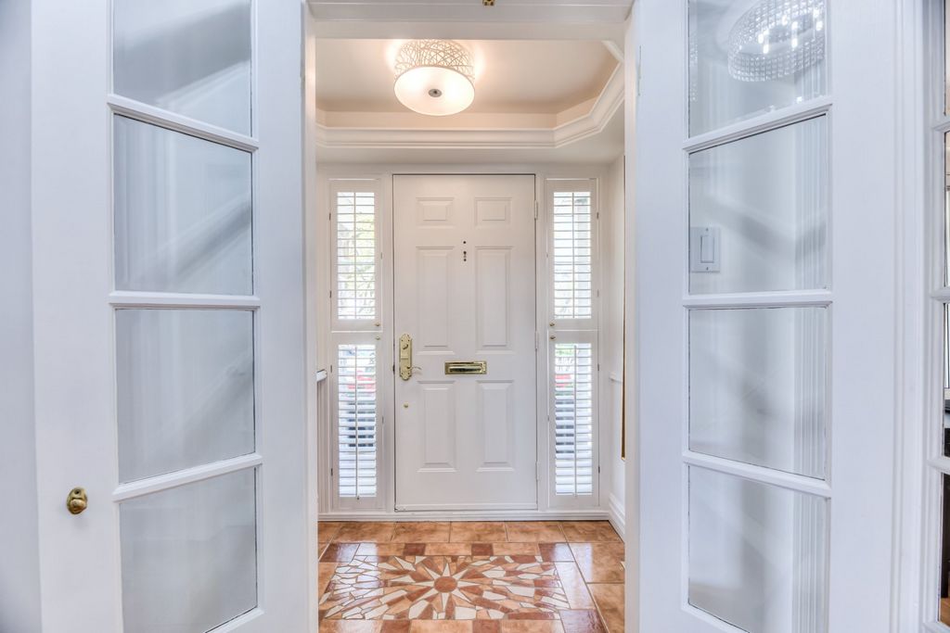
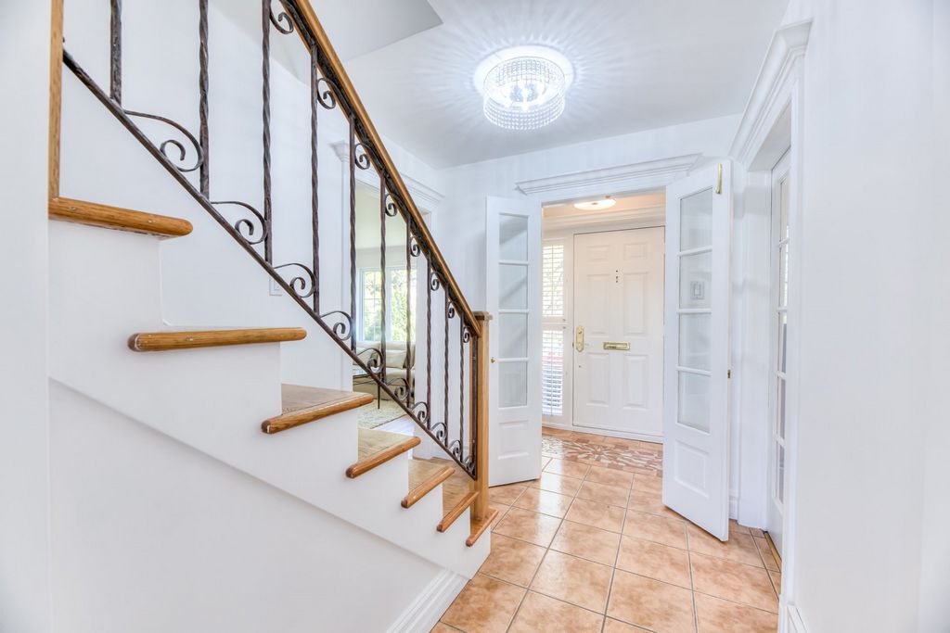
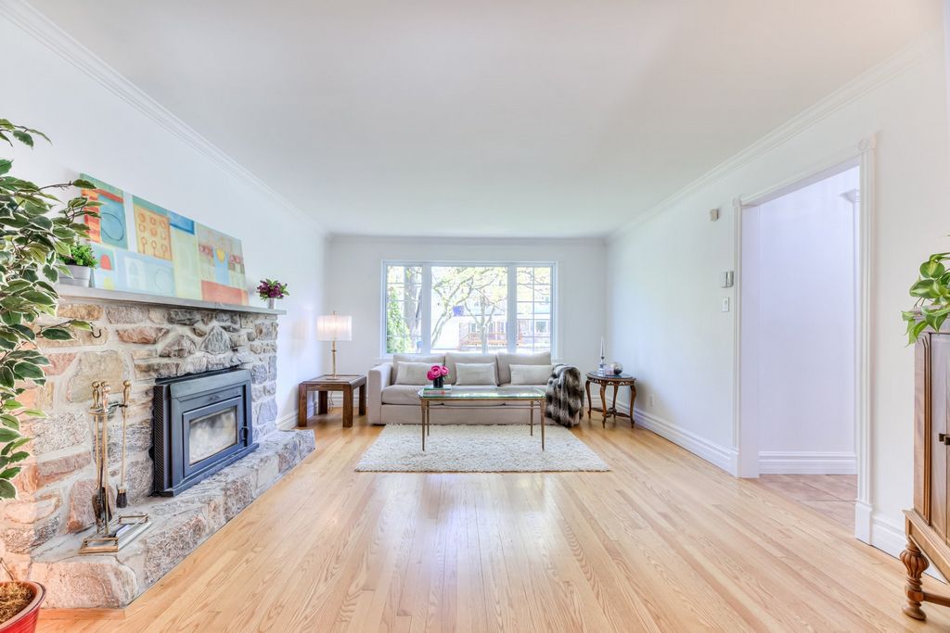
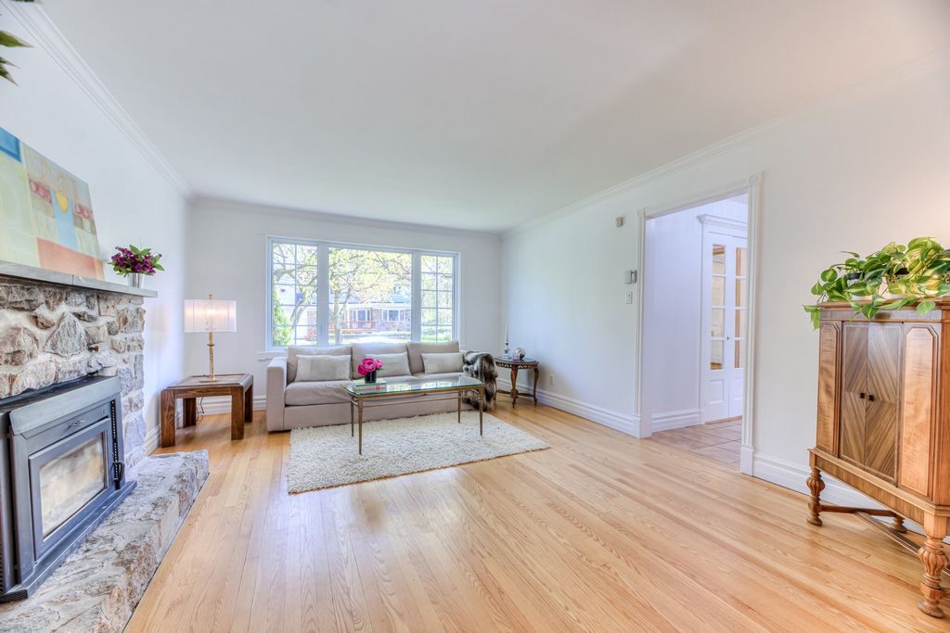
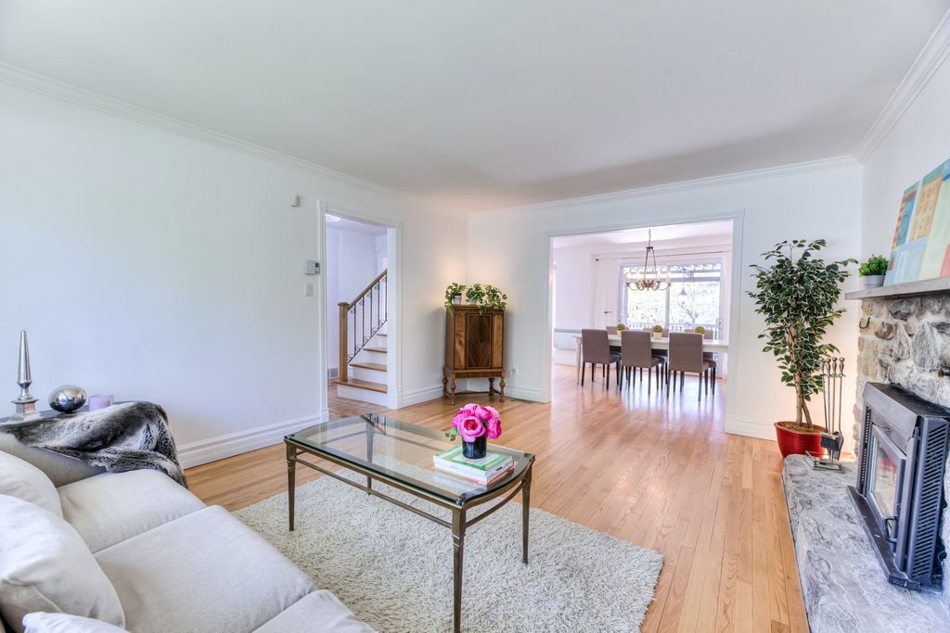
-Enclosed entrance with French doors
-Crosshall Plan, Open Concept Living/Dining, hardwood floors. Crown moldings adorn main floor.
-Updated kitchen with breakfast nook, quartz countertop, tiled backsplash.
-Fieldstone wood-burning fireplace (slow combustion) embelish the living room creating a warm ambiance. -Bathed in sunlight, the main floor boasts 2 patio doors, and 2 terrasses. One leads from kitchen and additional terrasse from dining has metal louvered pergola.
-Bedroom/Office conviently located adjacent to entrance
-Bathroom has glass paneled shower
-Side entrance leads to mudroom , closet and garage
-Wall mounted heatpump in dining, central vacuum
-Freshly painted.
Second floor, -4 good-sized bedrooms, bathed in natural light, One is presently used as office.
-Primary bedroom has wall mounted heatpump
-Bathroom with glass shower and multi jet waterfall overhead shower
-Hardwood floors span the entire floorBasement
-Basement fully renovated in 2024. Addition of large bathroom, laminate floors, freshly painted.
-Upon descending to basement, you will find a family room.
-Newly added spacious bathroom with jacuzzi, elongated toilet with smart seat, tiled wall and heated floors
-There is an ample private quarter which includes a large bedroom and living area. Perfect for family member or teenage kids.
-Laundry Room and plenty of storageOutdoor Living
-SOUTHWEST EXPOSURE (full sun) with large, landscaped and fully fenced yard
Retreat on either of the 2 large terasses, the first that leads from the kitchen is in treated wood 16.7x15.2 and second leads from living/dining is in porcelain 12x12 and has metal louvered pergola. Ideal for outdoor entertaining
2 sheds offer plenty of storage
Soak up the sun in the spacious backyard below with additional pavé area and gazebo
Pavé stone walkway and entrance at front
Attached garage with direct access to the home and 2 outdoor parking spaces (driveway)Proximity
-Steps to Beaconsfield Golf Club
-Short walk to Pointe Claire Village with it's grocery stores, cafes, restaurants, ice cream shops, daycares and boutiques.
-Walking distance to lakefront ,Beaconsfield Yacht Club, parks, bike paths, community pool
-10-20 min drive to airport, downtown Montreal -20 min. walk to Curling Club and library
-15 min. walk to Beaconsfield ATM station,Easy access to auto. 20, 13 min.walk to buses 201,211, 200, 401, 411, 425
- Elementary Schools: St-Edmund, École Primaire Beaconsfield, -High Schools: Beaconsfield High School, École Secondaire Félix Leclerc -10-15 min. drive to Fairview Pointe-Claire & Beaconsfield shopping centre
**The stove(s), fireplace(s), combustion appliance(s) and chimney(s) are sold without warranty as to their compliance with applicable regulations and insurance company requirements.**
Measurements taken from city evaluation. INCLUSIONS
Refrigerator, stove, Dishwasher, Washer and dryer, light fixtures, two wall-mounted heat pump AC, central vaccuum. EXCLUSIONS
Dining Room Light Fixture Meer bekijken Minder bekijken SPACIEUSE MAISON UNIFAMILIALE ENSOLEILLÉE située sur cul-de-sac tranquille dans quartier convoité de Pointe-Claire sud. 5+1 cac,3 sdb, salon/sam à aire ouverte,grandes fenêtres, foyer et nouvelle cuisine offrent espace de vie exceptionnel. ORIENTÉE AU SUD,2 terrasses ornent la cour arrière. Le sous-sol fini est doté d'une salle familiale et espace privé supplémentaire avec une cac.et un grand espace de vie qui peut accueillir de jeunes ados ou des membres de la famille. À quelques pas du Club Golf Beaconsfield,à distance de marche du Lac,Village,boutiques,parcs, écoles et transport en commun. Votre maison de campagne en ville. Dépêchez-vous!RDC
-Entrée fermée avec portes françaises -Plan Crosshall avec salon/sam à aire ouverte,planchers bois franc.Moulures de couronne -Cuisine rénové avec coin repas,comptoir quartz et dosseret en carrelage.
-Foyer au bois en pierre des champs embellit le salon -Baigné par lumière du soleil,le rdc dispose de 2 portes-patios et 2 terrasses.L'une d'entre elles mène à la cuisine et l'autre à la sam,avec un pergola lamelle.
-La cac/bureau est idéalement située à proximité de l'entrée.
-SDB.est équipée d'une douche en verre.
-L'entrée latérale mène au débarras, au placard et au garage.
-Thermopompe murale dans la sam,aspirateur central.Peinture récente.Deuxième étage, -4 cac.de bonne taille,baignées de lumière naturelle,l'une d'entre elles est actuellement utilisée comme bureau
-La chambre principale est équipée d'une thermopompe murale
-Salle de bain avec douche en verre, tête de douche à jets multiples
-Plancher de bois franc sur tout l'étageSous-sol
-Entièrement rénové en 2024.Ajout d'une grande salle de bain, planchers laminés,peinture fraîche.
-En descendant au sous-sol,vous trouverez une salle familiale avec SDB spacieuse nouvellement ajoutée avec jacuzzi, toilette allongée avec siège intelligent,mur carrelé et planchers chauffants.
-Grand quartier privé additionel comprend une grande cac&un espace de vie.Parfait pour les membres de la famille ou les adolescents.
-Buanderie Le ou les poêles,foyers,appareils à combustion$la ou les cheminées sont vendus sans garantie quant à leur conformité
Vie à l'extérieur
-Exposition SUD-OUEST avec une grande cour paysagée entièrement clôturée.
-Profitez de l'une des deux grandes terrasses,la première qui mène de la cuisine est en bois traité la seconde qui mène du -salon/salle à manger est en porcelaine a une pergola lamelle. Idéal pour recevoir à l'extérieur
-2remises offrent beaucoup d'espace de rangement
-Profitez du soleil dans la cour arrière avec un espace pavé supplémentaire avec gazebo.
-Allée et entrée en pavé à l'avant
-Garage attenant avec accès direct à la maison&2 places de parking extérieures.Proximité
-À quelques pas du club Golf Beaconsfield, Village de Pointe-Claire avec ses cafés,restaurants,épiceries,glaciers, boutiques.
-A distance de marche du bord du lac, Beaconsfield Yacht Club, parcs,pistes cyclables et piscine communautaire.
-10-20 min.en auto de l'aéroport et du centre-ville de Montréal -20min.à pied du club de curling et bibliothèque
-15min.à pied du ATM Beaconsfield,accès facile route.20, 13min.à pied des bus 201,211,200,401,411,425
-Écoles primaires:St-Edmund,École Primaire Beaconsfield, -Écoles secondaires:Beaconsfield High School,École Secondaire Félix Leclerc -10-15 min.en voiture de Fairview Pointe-Claire et centre commercial Beaconsfield.
*La surface habitable a été prise à partir du rôle d'évaluation foncière. INCLUSIONS
Réfrigérateur, cuisinière, lave-vaisselle, laveuse et sécheuse, luminaires, deux thermopompes murales, aspirateur central, ouvre-porte de garage. EXCLUSIONS
Luminaire de salle à manger SPACIOUS SUNFILLED SINGLE FAMILY HOME located on quiet cul-de-sac in coveted Pointe-Claire south. Featuring 5+1 bedrooms,3 bathrooms, Open Concept living/dining, large windows,fireplace, updated kitchen offers exceptional living space. Two terrasses adorn the SOUTHWEST FACING backyard ideal for outdoor entertaining. The finished basement boasts a family room & additional private area with bedroom and ample living quarters that can accomodate young teen or family members. Steps to Beaconsfield Golf Club, walking distance to lake,village, shops, parks, schools,& public transportation. Your countryhome in the city! Ideal for large family. Hurry!Main Floor
-Enclosed entrance with French doors
-Crosshall Plan, Open Concept Living/Dining, hardwood floors. Crown moldings adorn main floor.
-Updated kitchen with breakfast nook, quartz countertop, tiled backsplash.
-Fieldstone wood-burning fireplace (slow combustion) embelish the living room creating a warm ambiance. -Bathed in sunlight, the main floor boasts 2 patio doors, and 2 terrasses. One leads from kitchen and additional terrasse from dining has metal louvered pergola.
-Bedroom/Office conviently located adjacent to entrance
-Bathroom has glass paneled shower
-Side entrance leads to mudroom , closet and garage
-Wall mounted heatpump in dining, central vacuum
-Freshly painted.
Second floor, -4 good-sized bedrooms, bathed in natural light, One is presently used as office.
-Primary bedroom has wall mounted heatpump
-Bathroom with glass shower and multi jet waterfall overhead shower
-Hardwood floors span the entire floorBasement
-Basement fully renovated in 2024. Addition of large bathroom, laminate floors, freshly painted.
-Upon descending to basement, you will find a family room.
-Newly added spacious bathroom with jacuzzi, elongated toilet with smart seat, tiled wall and heated floors
-There is an ample private quarter which includes a large bedroom and living area. Perfect for family member or teenage kids.
-Laundry Room and plenty of storageOutdoor Living
-SOUTHWEST EXPOSURE (full sun) with large, landscaped and fully fenced yard
Retreat on either of the 2 large terasses, the first that leads from the kitchen is in treated wood 16.7x15.2 and second leads from living/dining is in porcelain 12x12 and has metal louvered pergola. Ideal for outdoor entertaining
2 sheds offer plenty of storage
Soak up the sun in the spacious backyard below with additional pavé area and gazebo
Pavé stone walkway and entrance at front
Attached garage with direct access to the home and 2 outdoor parking spaces (driveway)Proximity
-Steps to Beaconsfield Golf Club
-Short walk to Pointe Claire Village with it's grocery stores, cafes, restaurants, ice cream shops, daycares and boutiques.
-Walking distance to lakefront ,Beaconsfield Yacht Club, parks, bike paths, community pool
-10-20 min drive to airport, downtown Montreal -20 min. walk to Curling Club and library
-15 min. walk to Beaconsfield ATM station,Easy access to auto. 20, 13 min.walk to buses 201,211, 200, 401, 411, 425
- Elementary Schools: St-Edmund, École Primaire Beaconsfield, -High Schools: Beaconsfield High School, École Secondaire Félix Leclerc -10-15 min. drive to Fairview Pointe-Claire & Beaconsfield shopping centre
**The stove(s), fireplace(s), combustion appliance(s) and chimney(s) are sold without warranty as to their compliance with applicable regulations and insurance company requirements.**
Measurements taken from city evaluation. INCLUSIONS
Refrigerator, stove, Dishwasher, Washer and dryer, light fixtures, two wall-mounted heat pump AC, central vaccuum. EXCLUSIONS
Dining Room Light Fixture