3 slk
FOTO'S WORDEN LADEN ...
Huis en eengezinswoning (Te koop)
4 slk
3 bk
lot 514 m²
Referentie:
EDEN-T97328923
/ 97328923
Referentie:
EDEN-T97328923
Land:
AU
Stad:
Sandringham
Postcode:
3191
Categorie:
Residentieel
Type vermelding:
Te koop
Type woning:
Huis en eengezinswoning
Omvang perceel:
514 m²
Slaapkamers:
4
Badkamers:
3
Garages:
1
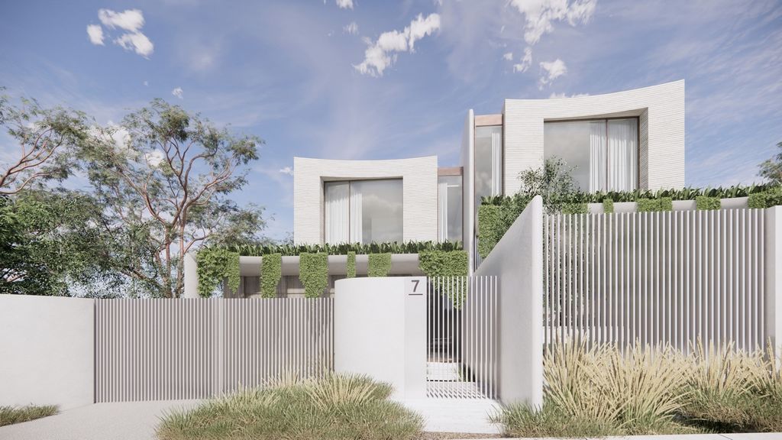
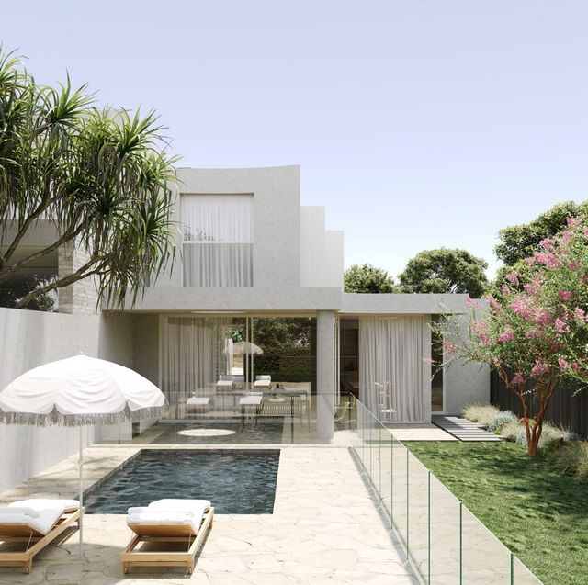
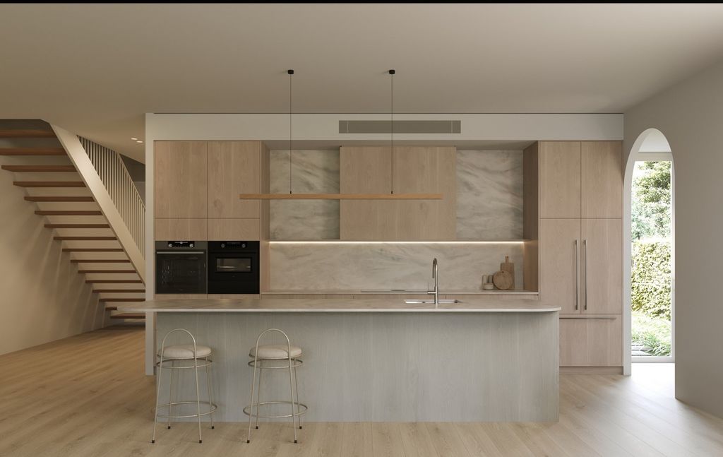
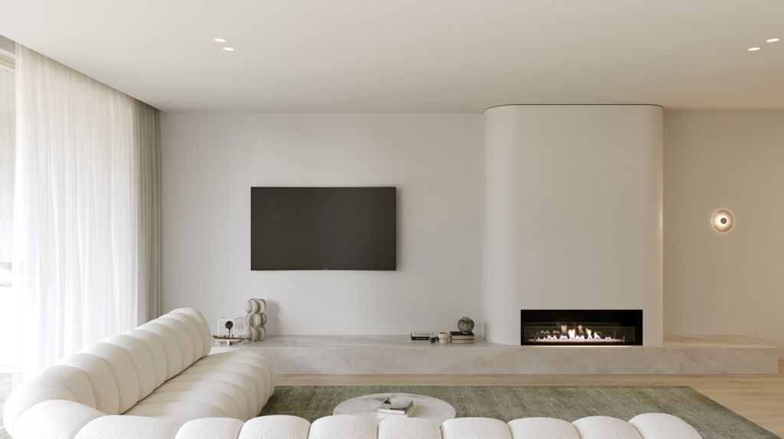
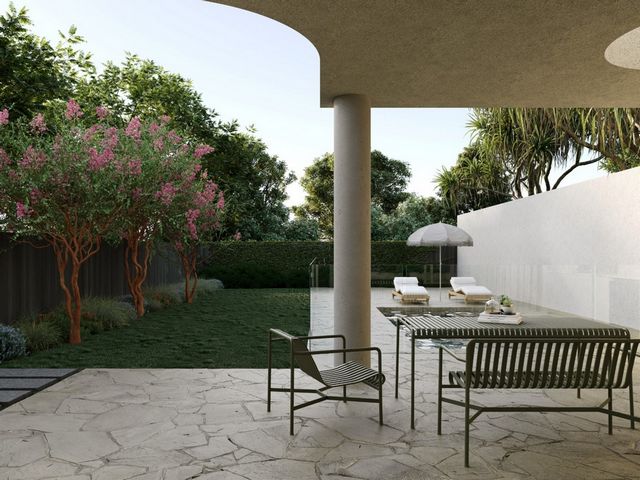
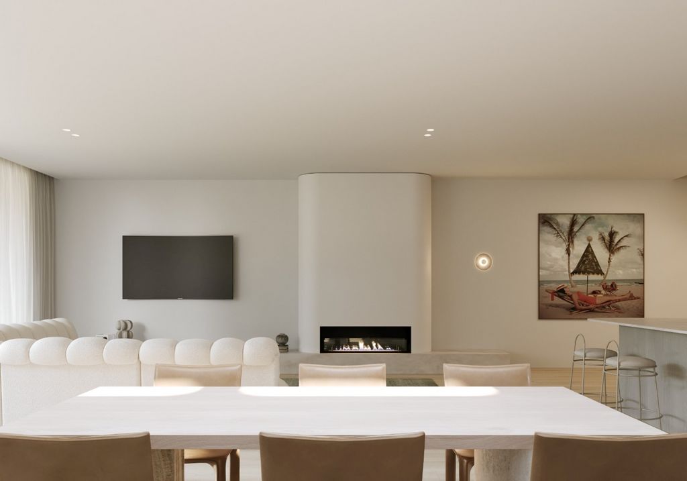
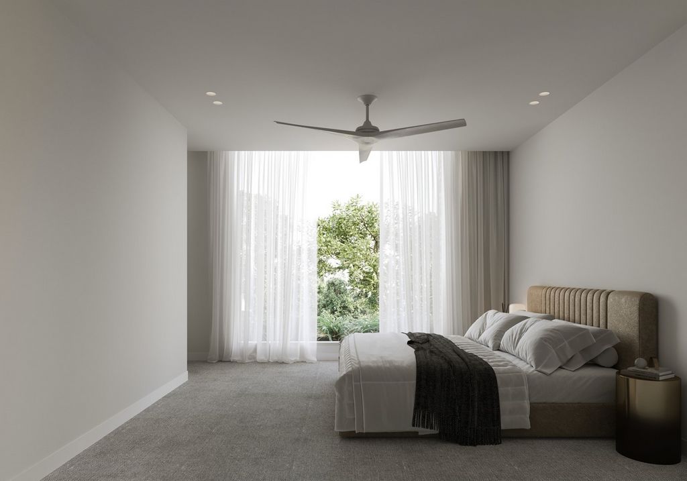
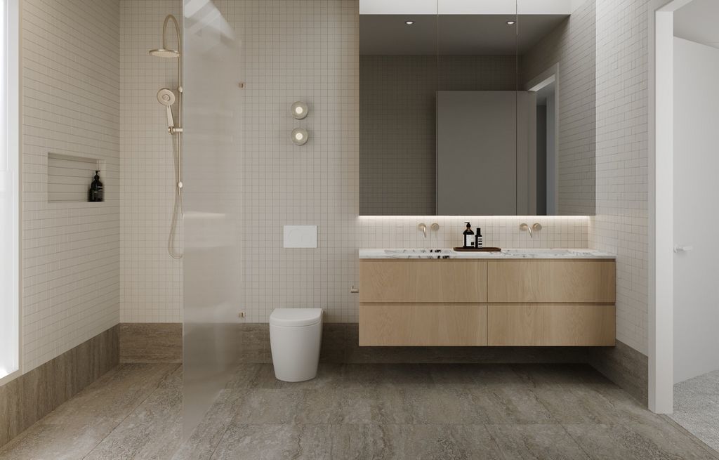
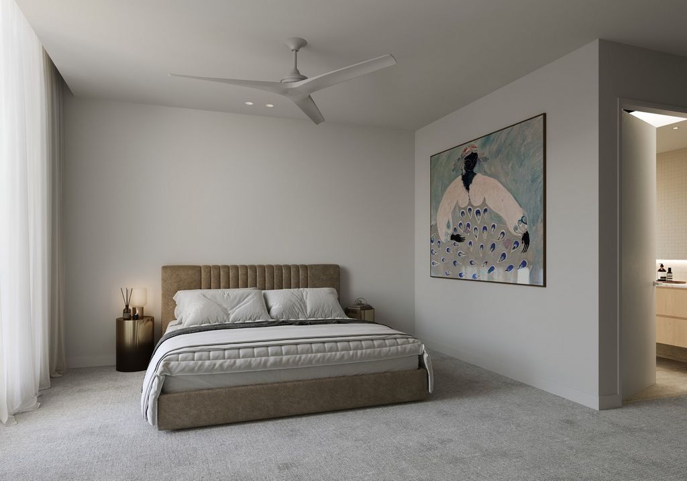
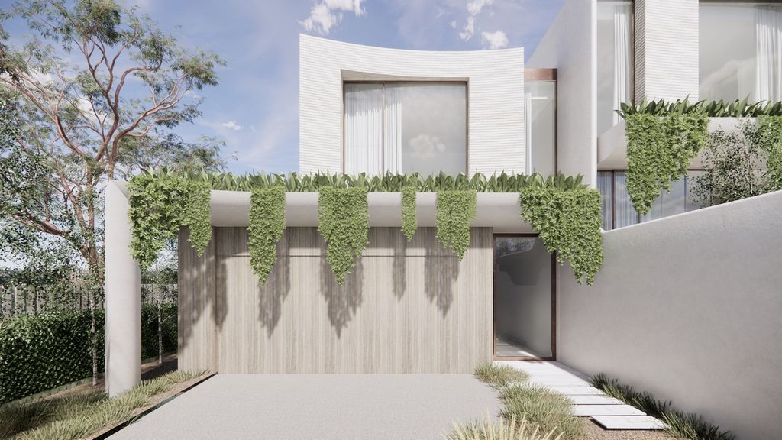
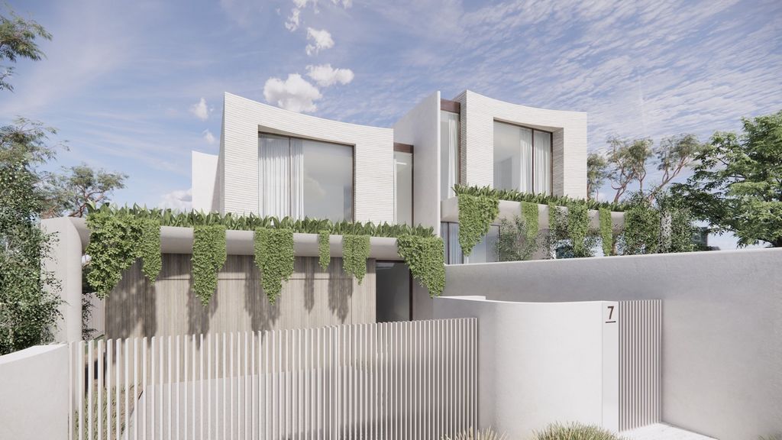
Inspiring effortless contemporary family liveability, the highly considered floorplan and exceptional fit-out showcase a choice of two main bedroom suites, living areas on both levels, three bathrooms plus powder, and a central open plan culinary space offering indoor/outdoor connectivity to the undercover alfresco zone and fully-tiled heated pool in beautifully landscaped surrounds. Fitted with Asko appliances including steam and convection ovens, an induction cooktop, an integrated dishwasher and a Fisher & Paykel integrated fridge/freezer, the exquisite stone kitchen is complemented with a butler’s pantry, and adjoining laundry. Echoing five-star wellness spa aesthetics, the fully tiled bathrooms have underfloor heating and are appointed with Milli tapware. Additional features of this state-of-the-art home include architecturally designed lighting, custom joinery, individually zoned reverse cycle heating and cooling to living areas and bedrooms, a gas log fire heater, secure intercom entry, CCTV and an 8.8kw solar system. Set behind automated gates, the double garage has a remote-operated door and internal access to the entry hall.
Located in Sandringham’s most coveted ‘green pocket’ edged by lush parkland and World-class golf courses, this 46-square home on 514 square metres* is perfectly positioned to enjoy Bayside’s enviable lifestyle, in easy walking distance to the beach, Bay Trail and local cafes, and just moments to prestigious schools, boutique shopping at Sandringham and Black Rock Villages as well as Southland shopping and station.
*Approximate land size Meer bekijken Minder bekijken Epitomising bold sophistication and luminous luxury, this breathtaking four-bedroom residence, which is to be constructed in an exclusive Bayside cul-de-sac, presents a lavish synthesis of space, light, natural materials, and uncompromised finishes. Harmonising with its natural coastal environs, the striking exterior’s sculpted curves and organic textures are cohesively reflected throughout the abundantly glazed, light-filled dimensions of this cutting-edge collaboration by Dash Construct, Sketch Building Design and Empire Interiors, further enhanced by a modernist-inspired poolside alfresco entertaining zone.
Inspiring effortless contemporary family liveability, the highly considered floorplan and exceptional fit-out showcase a choice of two main bedroom suites, living areas on both levels, three bathrooms plus powder, and a central open plan culinary space offering indoor/outdoor connectivity to the undercover alfresco zone and fully-tiled heated pool in beautifully landscaped surrounds. Fitted with Asko appliances including steam and convection ovens, an induction cooktop, an integrated dishwasher and a Fisher & Paykel integrated fridge/freezer, the exquisite stone kitchen is complemented with a butler’s pantry, and adjoining laundry. Echoing five-star wellness spa aesthetics, the fully tiled bathrooms have underfloor heating and are appointed with Milli tapware. Additional features of this state-of-the-art home include architecturally designed lighting, custom joinery, individually zoned reverse cycle heating and cooling to living areas and bedrooms, a gas log fire heater, secure intercom entry, CCTV and an 8.8kw solar system. Set behind automated gates, the double garage has a remote-operated door and internal access to the entry hall.
Located in Sandringham’s most coveted ‘green pocket’ edged by lush parkland and World-class golf courses, this 46-square home on 514 square metres* is perfectly positioned to enjoy Bayside’s enviable lifestyle, in easy walking distance to the beach, Bay Trail and local cafes, and just moments to prestigious schools, boutique shopping at Sandringham and Black Rock Villages as well as Southland shopping and station.
*Approximate land size Incarnant une sophistication audacieuse et un luxe lumineux, cette résidence de quatre chambres à coucher à couper le souffle, qui doit être construite dans un cul-de-sac exclusif de Bayside, présente une synthèse somptueuse d’espace, de lumière, de matériaux naturels et de finitions sans compromis. S’harmonisant avec son environnement côtier naturel, les courbes sculptées et les textures organiques saisissantes de l’extérieur se reflètent de manière cohérente dans les dimensions abondamment vitrées et lumineuses de cette collaboration avant-gardiste de Dash Construct, Sketch Building Design et Empire Interiors, rehaussée par une zone de divertissement en plein air d’inspiration moderniste au bord de la piscine.
Inspirant la qualité de vie familiale contemporaine sans effort, le plan d’étage très réfléchi et l’aménagement exceptionnel présentent un choix de deux chambres principales, des espaces de vie sur les deux niveaux, trois salles de bains plus de la poudreuse et un espace culinaire central ouvert offrant une connectivité intérieure/extérieure à la zone couverte en plein air et à la piscine chauffée entièrement carrelée dans un cadre magnifiquement aménagé. Équipée d’appareils Asko, notamment de fours à vapeur et à convection, d’une plaque de cuisson à induction, d’un lave-vaisselle intégré et d’un réfrigérateur/congélateur intégré Fisher & Paykel, la cuisine en pierre exquise est complétée par un garde-manger de majordome et une buanderie attenante. Faisant écho à l’esthétique d’un spa de bien-être cinq étoiles, les salles de bains entièrement carrelées disposent du chauffage au sol et sont équipées d’une robinetterie Milli. Les caractéristiques supplémentaires de cette maison ultramoderne comprennent un éclairage architectural, une menuiserie personnalisée, un chauffage et un refroidissement à cycle inversé zonés individuellement pour les espaces de vie et les chambres, un chauffe-feu à bois, une entrée d’interphone sécurisée, un système de vidéosurveillance et un système solaire de 8,8 kW. Derrière des portails automatisés, le garage double dispose d’une porte télécommandée et d’un accès interne au hall d’entrée.
Située dans la « poche verte » la plus convoitée de Sandringham, bordée d’un parc luxuriant et de terrains de golf de classe mondiale, cette maison de 46 carrés sur 514 mètres carrés* est parfaitement située pour profiter du style de vie enviable de Bayside, à distance de marche de la plage, de Bay Trail et des cafés locaux, et à quelques minutes des écoles prestigieuses, des boutiques de Sandringham et de Black Rock Villages ainsi que des boutiques et de la gare de Southland.
*Taille approximative du terrain Diese atemberaubende Residenz mit vier Schlafzimmern, die in einer exklusiven Sackgasse an der Bucht errichtet werden soll, verkörpert kühne Raffinesse und leuchtenden Luxus und präsentiert eine verschwenderische Synthese aus Raum, Licht, natürlichen Materialien und kompromisslosen Oberflächen. Die skulpturalen Kurven und organischen Texturen des markanten Äußeren harmonieren mit der natürlichen Küstenumgebung und spiegeln sich in den reichlich verglasten, lichtdurchfluteten Dimensionen dieser hochmodernen Zusammenarbeit von Dash Construct, Sketch Building Design und Empire Interiors wider, die durch einen modernistisch inspirierten Unterhaltungsbereich am Pool im Freien noch verstärkt wird.
Der durchdachte Grundriss und die außergewöhnliche Ausstattung bieten eine Auswahl von zwei Hauptschlafzimmer-Suiten, Wohnbereichen auf beiden Ebenen, drei Bädern plus Pulver und einem zentralen offenen kulinarischen Raum, der Innen- und Außenbereich mit Innen- und Außenkonnektivität zum überdachten Außenbereich und zum vollständig gefliesten beheizten Pool in wunderschön angelegter Umgebung bietet. Ausgestattet mit Asko-Geräten wie Dampf- und Heißluftöfen, einem Induktionskochfeld, einem integrierten Geschirrspüler und einem integrierten Kühl-/Gefrierschrank von Fisher & Paykel wird die exquisite Steinküche durch eine Butler-Speisekammer und eine angrenzende Wäscherei ergänzt. Die komplett gefliesten Badezimmer sind mit Fußbodenheizung ausgestattet und mit Milli-Armaturen ausgestattet. Zu den weiteren Merkmalen dieses hochmodernen Hauses gehören architektonisch gestaltete Beleuchtung, maßgefertigte Tischlerei, individuell zoniertes Heizen und Kühlen mit umgekehrtem Zyklus für Wohnbereiche und Schlafzimmer, eine Gasfeuerheizung, ein sicherer Eingang für die Gegensprechanlage, CCTV und eine 8,8-kW-Solaranlage. Die Doppelgarage befindet sich hinter automatischen Toren und verfügt über ein fernbedienbares Tor und einen internen Zugang zur Eingangshalle.
Dieses 46 Quadratmeter große Haus auf 514 Quadratmetern* befindet sich in Sandringhams begehrtester "grüner Tasche", gesäumt von üppiger Parklandschaft und Weltklasse-Golfplätzen, und ist perfekt positioniert, um den beneidenswerten Lebensstil von Bayside zu genießen, nur wenige Gehminuten vom Strand, dem Bay Trail und lokalen Cafés entfernt und nur wenige Minuten von renommierten Schulen, Boutiquen in Sandringham und Black Rock Villages sowie Southland Shopping und Bahnhof entfernt.
*Ungefähre Grundstücksgröße Personificando la audaz sofisticación y el lujo luminoso, esta impresionante residencia de cuatro dormitorios, que se construirá en un exclusivo callejón sin salida junto a la bahía, presenta una espléndida síntesis de espacio, luz, materiales naturales y acabados sin concesiones. Armonizando con su entorno costero natural, las llamativas curvas esculpidas y las texturas orgánicas del exterior se reflejan de manera cohesiva a través de las dimensiones abundantemente acristaladas y llenas de luz de esta colaboración de vanguardia de Dash Construct, Sketch Building Design y Empire Interiors, mejorada aún más por una zona de entretenimiento al aire libre junto a la piscina de inspiración modernista.
Inspirando una habitabilidad familiar contemporánea sin esfuerzo, el plano de planta altamente considerado y el equipamiento excepcional muestran una selección de dos suites de dormitorio principal, áreas de estar en ambos niveles, tres baños más polvo, y un espacio culinario central de planta abierta que ofrece conectividad interior / exterior a la zona cubierta al aire libre y la piscina climatizada completamente alicatada en un entorno bellamente ajardinado. Equipada con electrodomésticos Asko que incluyen hornos de vapor y convección, una placa de inducción, un lavavajillas integrado y un refrigerador / congelador integrado de Fisher & Paykel, la exquisita cocina de piedra se complementa con una despensa de mayordomo y lavandería contigua. Los cuartos de baño, que se hacen eco de la estética de un spa de bienestar de cinco estrellas, tienen calefacción por suelo radiante y están equipados con grifería Milli. Las características adicionales de esta casa de última generación incluyen iluminación de diseño arquitectónico, carpintería personalizada, calefacción y refrigeración de ciclo inverso zonificada individualmente para las salas de estar y los dormitorios, un calentador de fuego de leña de gas, entrada segura de intercomunicador, CCTV y un sistema solar de 8.8kw. Situado detrás de puertas automatizadas, el garaje doble tiene una puerta de control remoto y acceso interno al vestíbulo de entrada.
Ubicada en el "bolsillo verde" más codiciado de Sandringham, bordeado por exuberantes parques y campos de golf de clase mundial, esta casa de 46 cuadrados en 514 metros cuadrados * está perfectamente ubicada para disfrutar del envidiable estilo de vida de Bayside, a poca distancia a pie de la playa, Bay Trail y cafés locales, y a solo unos minutos de prestigiosas escuelas, boutiques en Sandringham y Black Rock Villages, así como tiendas y estaciones de Southland.
*Tamaño aproximado del terreno Incarnando l'audace raffinatezza e il lusso luminoso, questa residenza mozzafiato con quattro camere da letto, che sarà costruita in un esclusivo vicolo cieco sulla baia, presenta una sontuosa sintesi di spazio, luce, materiali naturali e finiture senza compromessi. In armonia con l'ambiente costiero naturale, le sorprendenti curve scolpite e le texture organiche dell'esterno si riflettono in modo coeso nelle dimensioni abbondantemente vetrate e luminose di questa collaborazione all'avanguardia di Dash Construct, Sketch Building Design e Empire Interiors, ulteriormente arricchite da una zona di intrattenimento all'aperto a bordo piscina di ispirazione modernista.
Ispirando la vivibilità familiare contemporanea senza sforzo, la planimetria altamente studiata e l'eccezionale allestimento mostrano una scelta di due camere da letto principali, zone giorno su entrambi i livelli, tre bagni più polvere e uno spazio culinario centrale a pianta aperta che offre connettività interna / esterna alla zona all'aperto coperta e alla piscina riscaldata completamente piastrellata in un ambiente splendidamente paesaggistico. Dotata di elettrodomestici Asko tra cui forni a vapore e a convezione, un piano cottura a induzione, una lavastoviglie integrata e un frigorifero/congelatore integrato Fisher & Paykel, la squisita cucina in pietra è completata da una dispensa del maggiordomo e da una lavanderia adiacente. Riecheggiando l'estetica del centro benessere a cinque stelle, i bagni completamente piastrellati sono dotati di riscaldamento a pavimento e sono dotati di rubinetteria Milli. Ulteriori caratteristiche di questa casa all'avanguardia includono illuminazione dal design architettonico, falegnameria personalizzata, riscaldamento e raffreddamento a ciclo inverso a zone individuali per le zone giorno e le camere da letto, una stufa a gas, un citofono sicuro, telecamere a circuito chiuso e un sistema solare da 8,8 kw. Situato dietro cancelli automatizzati, il garage doppio è dotato di una porta azionata a distanza e di un accesso interno all'ingresso.
Situata nella "tasca verde" più ambita di Sandringham, circondata da un lussureggiante parco e da campi da golf di livello mondiale, questa casa di 46 metri quadrati su 514 metri quadrati* è perfettamente posizionata per godersi l'invidiabile stile di vita di Bayside, a pochi passi dalla spiaggia, dal Bay Trail e dai caffè locali, e a pochi passi da prestigiose scuole, boutique di Sandringham e Black Rock Villages, nonché negozi e stazioni di Southland.
*Dimensione approssimativa del terreno Táto úchvatná rezidencia so štyrmi spálňami, ktorá má byť postavená v exkluzívnej slepej ulici Bayside, predstavuje bohatú syntézu priestoru, svetla, prírodných materiálov a nekompromisných povrchových úprav. Vyrezávané krivky a organické textúry výrazného exteriéru, ktoré harmonizujú s prírodným pobrežným prostredím, sa súdržne odrážajú v bohato presklených, svetlom naplnených rozmeroch tejto špičkovej spolupráce od spoločností Dash Construct, Sketch Building Design a Empire Interiors, ktorá je ďalej vylepšená modernistickou inšpirovanou zábavnou zónou pod holým nebom.
Vysoko premyslený pôdorys a výnimočné vybavenie predstavujú výber z dvoch apartmánov s hlavnou spálňou, obývacích priestorov na oboch úrovniach, troch kúpeľní plus prášok a centrálneho otvoreného kulinárskeho priestoru ponúkajúceho vnútorné / vonkajšie pripojenie k krytej zóne pod holým nebom a plne dláždený vyhrievaný bazén v krásne upravenom prostredí. Vynikajúca kamenná kuchyňa je vybavená spotrebičmi Asko vrátane parných a konvekčných rúr, indukčnou varnou doskou, integrovanou umývačkou riadu a integrovanou chladničkou s mrazničkou Fisher & Paykel a je doplnená komorníckou špajzou a priľahlou práčovňou. Plne dláždené kúpeľne, ktoré odrážajú päťhviezdičkovú estetiku wellness kúpeľov, majú podlahové kúrenie a sú vybavené vodovodným riadom Milli. Medzi ďalšie funkcie tohto najmodernejšieho domu patrí architektonicky navrhnuté osvetlenie, stolárstvo na mieru, individuálne zónové vykurovanie a chladenie obytných priestorov a spální s reverzným cyklom, plynový ohrievač požiaru, bezpečný vstup do interkomu, CCTV a solárny systém s výkonom 8,8 kW. Dvojitá garáž sa nachádza za automatickými bránami a má diaľkovo ovládané dvere a vnútorný prístup do vstupnej haly.
Tento dom s rozlohou 46 štvorcových s rozlohou 514 metrov štvorcových* sa nachádza v najžiadanejšom "zelenom vrecku" Sandringhamu lemovanom sviežim parkom a golfovými ihriskami svetovej triedy a má ideálnu polohu na to, aby ste si mohli vychutnať závideniahodný životný štýl Bayside, v pešej vzdialenosti od pláže, Bay Trail a miestnych kaviarní a len chvíľu k prestížnym školám, butikovým nákupom v Sandringhame a Black Rock Villages, ako aj nákupom a staniciam v Southlande.
*Približná veľkosť pozemku Олицетворяя смелую изысканность и светлую роскошь, эта захватывающая дух резиденция с четырьмя спальнями, которая будет построена в эксклюзивном тупике на берегу залива, представляет собой роскошный синтез пространства, света, натуральных материалов и бескомпромиссной отделки. Гармонируя с природными прибрежными окрестностями, поразительные скульптурные изгибы и органические текстуры экстерьера гармонично отражаются в обильно застекленных, наполненных светом размерах этого передового сотрудничества Dash Construct, Sketch Building Design и Empire Interiors, еще больше дополненных развлекательной зоной у бассейна на свежем воздухе в стиле модерн.
Вдохновляющая непринужденная современная семейная обстановка, тщательно продуманная планировка этажа и исключительная отделка демонстрируют выбор из двух главных спален, жилых зон на обоих уровнях, трех ванных комнат плюс пудра и центрального кулинарного пространства открытой планировки, предлагающего внутреннее и внешнее соединение с крытой зоной на свежем воздухе и полностью выложенным плиткой бассейном с подогревом в красивом ландшафтном окружении. Изысканная каменная кухня, оснащенная бытовой техникой Asko, включая паровые и конвекционные духовки, индукционную варочную панель, встроенную посудомоечную машину и встроенный холодильник с морозильной камерой Fisher & Paykel, дополнена кладовой дворецкого и прилегающей прачечной. Полностью выложенные плиткой ванные комнаты с подогревом оснащены смесителями Milli, отражающими эстетику пятизвездочного оздоровительного спа. Дополнительные особенности этого современного дома включают архитектурное освещение, изготовленные на заказ столярные изделия, индивидуально зонированное отопление и охлаждение с обратным циклом в жилых помещениях и спальнях, газовый обогреватель, безопасный домофон, видеонаблюдение и солнечную систему мощностью 8,8 кВт. Гараж на две машины, расположенный за автоматизированными воротами, имеет дверь с дистанционным управлением и внутренний доступ в прихожую.
Расположенный в самом желанном «зеленом кармане» Сандрингема, окруженном пышными парками и полями для гольфа мирового класса, этот дом площадью 46 квадратов на 514 квадратных метрах* идеально расположен для наслаждения завидным образом жизни Бэйсайда, в нескольких минутах ходьбы от пляжа, Бэй-Трейл и местных кафе, а также всего в нескольких шагах от престижных школ, бутиков в Сандрингеме и Блэк-Рок-Виллидж, а также магазинов и станции Саутленда.
*Приблизительный размер земельного участка Συνοψίζοντας την τολμηρή κομψότητα και τη φωτεινή πολυτέλεια, αυτή η εκπληκτική κατοικία τεσσάρων υπνοδωματίων, η οποία πρόκειται να κατασκευαστεί σε ένα αποκλειστικό αδιέξοδο Bayside, παρουσιάζει μια πολυτελή σύνθεση χώρου, φωτός, φυσικών υλικών και ασυμβίβαστων φινιρισμάτων. Εναρμονισμένες με το φυσικό παράκτιο περιβάλλον του, οι γλυπτές καμπύλες και οι οργανικές υφές του εντυπωσιακού εξωτερικού αντανακλώνται συνεκτικά σε όλες τις άφθονα γυάλινες, φωτεινές διαστάσεις αυτής της πρωτοποριακής συνεργασίας των Dash Construct, Sketch Building Design και Empire Interiors, που ενισχύεται περαιτέρω από μια υπαίθρια ζώνη ψυχαγωγίας δίπλα στην πισίνα εμπνευσμένη από τον μοντερνισμό.
Εμπνέοντας την αβίαστη σύγχρονη οικογενειακή διαβίωση, η εξαιρετικά μελετημένη κάτοψη και η εξαιρετική διαρρύθμιση παρουσιάζουν μια επιλογή από δύο κύριες σουίτες υπνοδωματίων, καθιστικά και στα δύο επίπεδα, τρία μπάνια συν πούδρα και έναν κεντρικό ενιαίο γαστρονομικό χώρο που προσφέρει εσωτερική / εξωτερική συνδεσιμότητα με τη μυστική υπαίθρια ζώνη και πλήρως θερμαινόμενη πισίνα με πλακάκια σε όμορφα διαμορφωμένο περιβάλλον. Εξοπλισμένη με συσκευές Asko, όπως φούρνους ατμού και μεταφοράς, επαγωγική εστία, ενσωματωμένο πλυντήριο πιάτων και ενσωματωμένο ψυγείο/καταψύκτη Fisher & Paykel, η εξαιρετική πέτρινη κουζίνα συμπληρώνεται με ντουλάπι μπάτλερ και παρακείμενο πλυντήριο. Απηχώντας την αισθητική σπα ευεξίας πέντε αστέρων, τα πλήρως πλακόστρωτα μπάνια διαθέτουν ενδοδαπέδια θέρμανση και είναι εξοπλισμένα με τάπες Milli. Πρόσθετα χαρακτηριστικά αυτού του υπερσύγχρονου σπιτιού περιλαμβάνουν αρχιτεκτονικά σχεδιασμένο φωτισμό, προσαρμοσμένα κουφώματα, αυτόνομη θέρμανση και ψύξη αντίστροφου κύκλου σε καθιστικά και υπνοδωμάτια, θερμοσίφωνα αερίου, ασφαλή είσοδο ενδοεπικοινωνίας, CCTV και ηλιακό σύστημα 8,8kw. Πίσω από αυτοματοποιημένες πύλες, το διπλό γκαράζ διαθέτει τηλεχειριζόμενη πόρτα και εσωτερική πρόσβαση στην αίθουσα εισόδου.
Βρίσκεται στην πιο πολυπόθητη «πράσινη τσέπη» του Sandringham με καταπράσινο πάρκο και γήπεδα γκολφ παγκόσμιας κλάσης, αυτό το σπίτι 46 τετραγωνικών σε 514 τετραγωνικά μέτρα * βρίσκεται σε ιδανική τοποθεσία για να απολαύσετε τον αξιοζήλευτο τρόπο ζωής του Bayside, σε κοντινή απόσταση με τα πόδια από την παραλία, το Bay Trail και τα τοπικά καφέ και μόλις λίγα λεπτά από διάσημα σχολεία, μπουτίκ καταστήματα στα χωριά Sandringham και Black Rock, καθώς και τα καταστήματα και το σταθμό Southland.
*Κατά προσέγγιση μέγεθος γης Denna hisnande bostad med fyra sovrum, som ska byggas i en exklusiv återvändsgränd vid Bayside, är ett uttryck för djärv sofistikering och lysande lyx och presenterar en överdådig syntes av rymd, ljus, naturliga material och kompromisslös finish. Den slående exteriörens skulpterade kurvor och organiska texturer harmoniserar med sina naturliga kustmiljöer och återspeglas sammanhållet i de rikligt glaserade, ljusfyllda dimensionerna i detta banbrytande samarbete mellan Dash Construct, Sketch Building Design och Empire Interiors, och förstärks ytterligare av en modernistiskt inspirerad utomhusunderhållningszon vid poolen.
Inspirerande enkel modern familjeboende, den högt genomtänkta planlösningen och exceptionella inredningen visar upp ett urval av två sovrumssviter, vardagsrum på båda nivåerna, tre badrum plus pulver och ett centralt kulinariskt utrymme i öppen planlösning som erbjuder inomhus/utomhusanslutning till den täckta utomhuszonen och helkaklad uppvärmd pool i vackert anlagda omgivningar. Utrustad med Asko-apparater inklusive ång- och varmluftsugnar, en induktionshäll, en integrerad diskmaskin och en Fisher & Paykel integrerad kyl/frys, kompletteras det utsökta stenköket med en butlers skafferi och angränsande tvättstuga. De helkaklade badrummen har golvvärme och Milli-kranar, som återspeglar femstjärnig wellness-estetik. Ytterligare funktioner i detta toppmoderna hem inkluderar arkitektoniskt utformad belysning, anpassade snickerier, individuellt zonindelad omvänd cykelvärme och kylning till vardagsrum och sovrum, en gasvärmare, säker intercom-ingång, CCTV och ett 8,8kw solsystem. Dubbelgaraget ligger bakom automatiserade grindar och har en fjärrstyrd dörr och intern åtkomst till entréhallen.
Beläget i Sandringhams mest eftertraktade "gröna ficka" kantad av lummigt parklandskap och golfbanor i världsklass, är detta 46 kvadrat stora hem på 514 kvadratmeter * perfekt beläget för att njuta av Baysides avundsvärda livsstil, på bekvämt gångavstånd till stranden, Bay Trail och lokala kaféer, och bara några ögonblick till prestigefyllda skolor, boutiqueshopping på Sandringham och Black Rock Villages samt Southland shopping och station.
*Ungefärlig markstorlek