FOTO'S WORDEN LADEN ...
Huis en eengezinswoning te koop — Brentwood
EUR 2.287.656
Huis en eengezinswoning (Te koop)
3 k
7 slk
7 bk
Referentie:
EDEN-T97315247
/ 97315247
Referentie:
EDEN-T97315247
Land:
GB
Stad:
Brentwood
Postcode:
CM15 9SE
Categorie:
Residentieel
Type vermelding:
Te koop
Type woning:
Huis en eengezinswoning
Kamers:
3
Slaapkamers:
7
Badkamers:
7
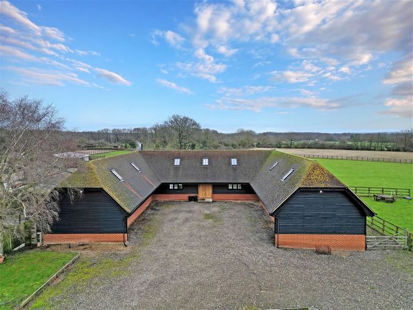
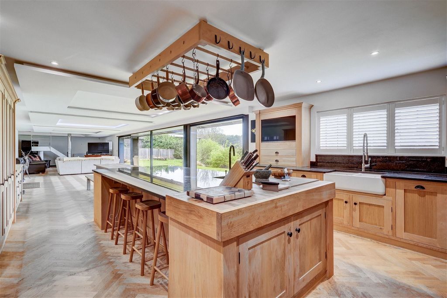
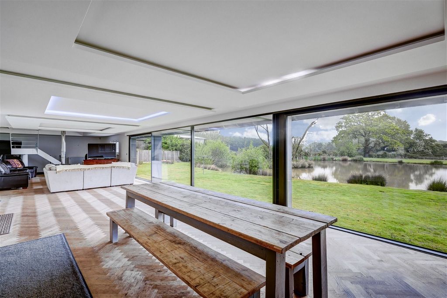
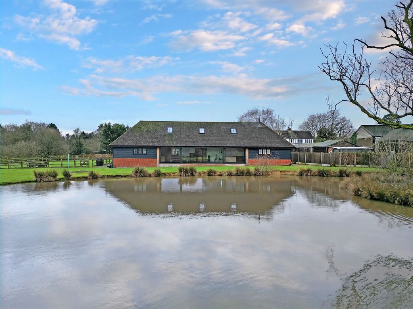
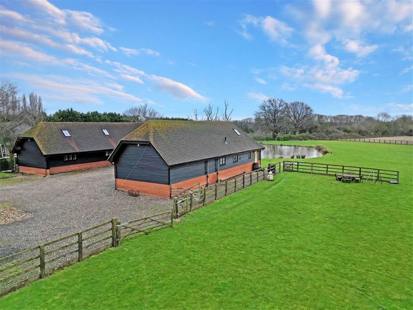
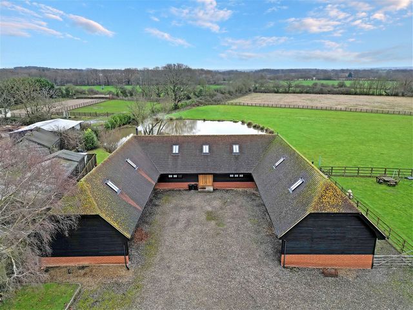
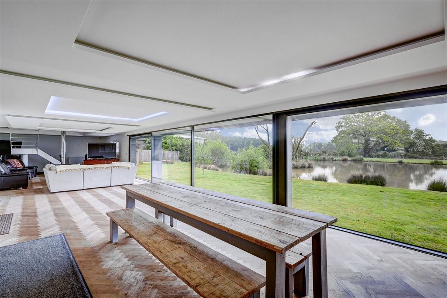
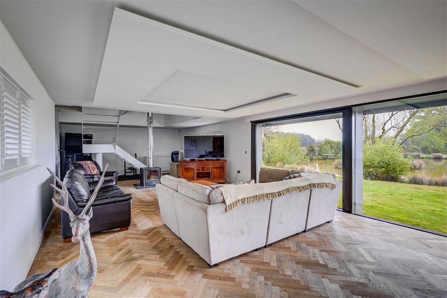
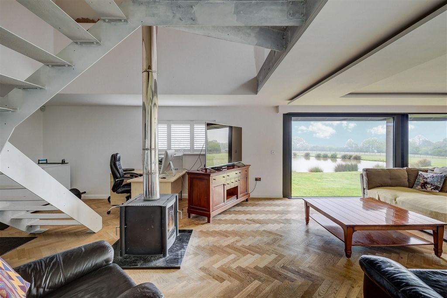
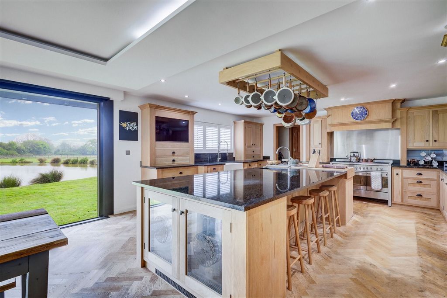
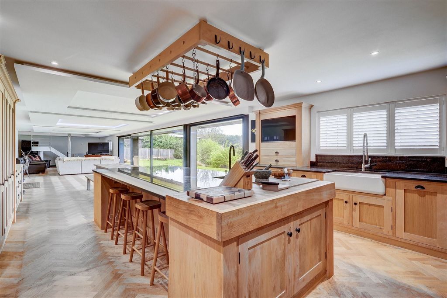
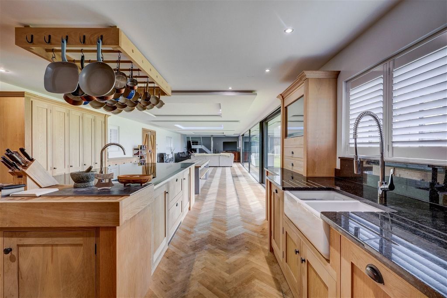
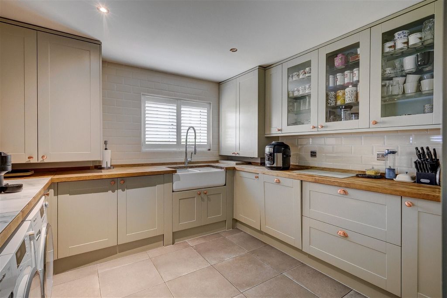
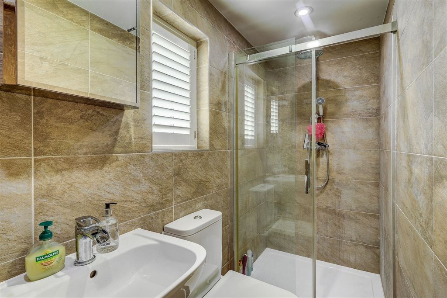
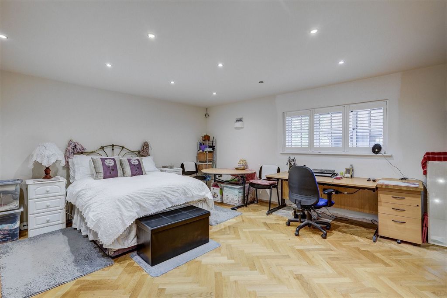
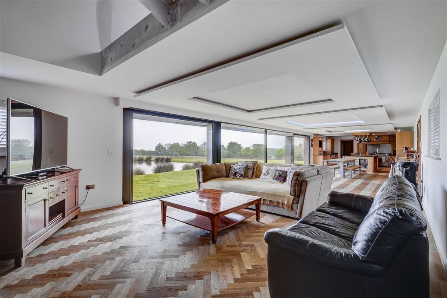
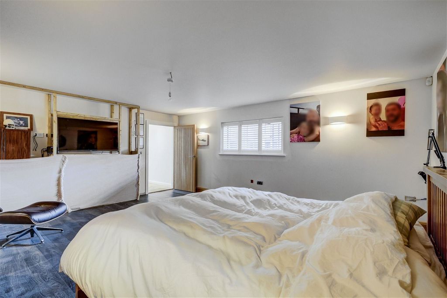
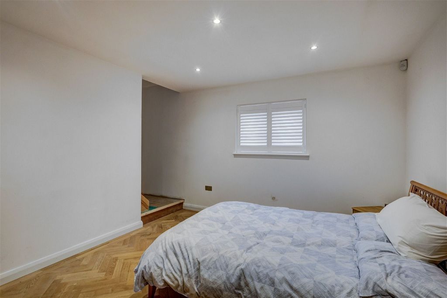
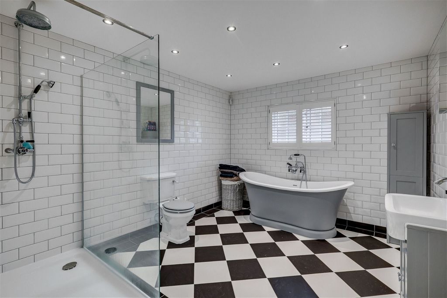
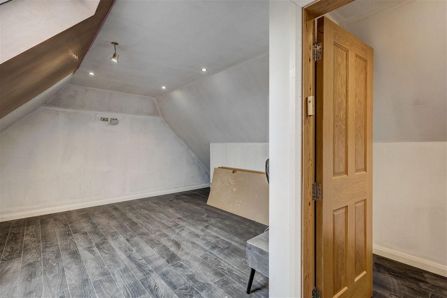
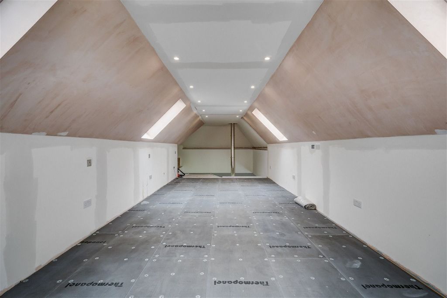
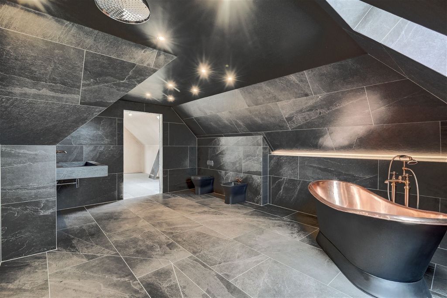
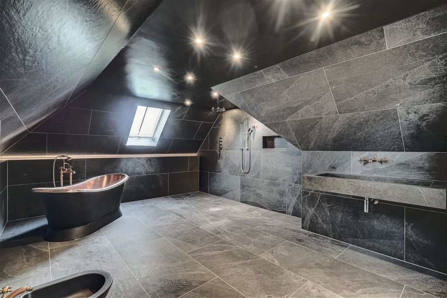
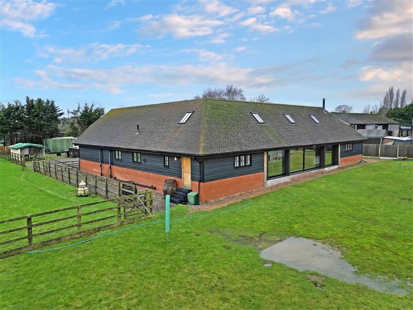
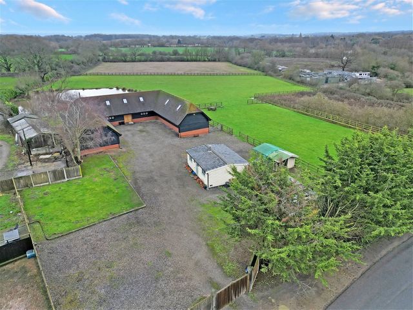
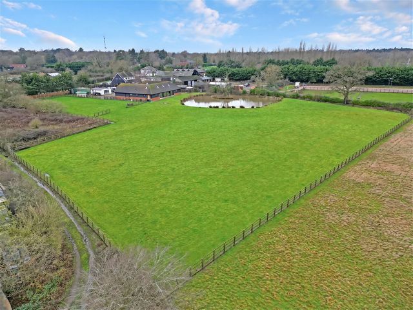
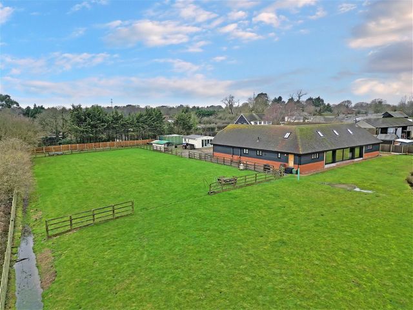
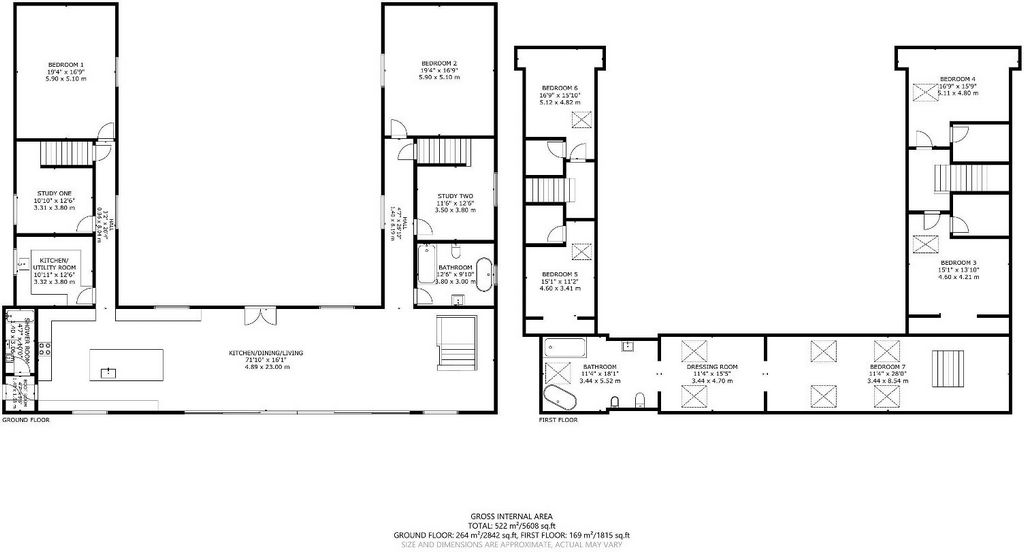
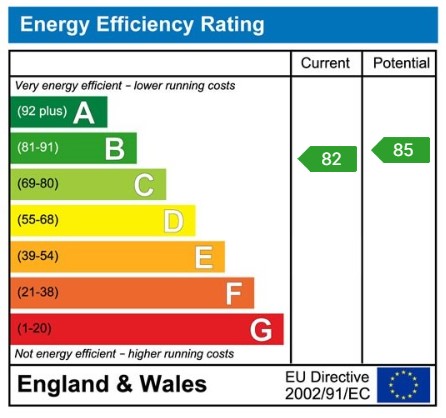
Step outside Fallow Barn to the breath-taking five-acre plot, featuring lawn grounds and a beautiful natural pond. Fallow Barn enjoys unobstructed, picturesque countryside views. To the front of the property, the gated, driveway offers ample parking. To compliment this expansive, luxurious property, Fallow Barn is idyllically positioned on a country lane, offering the tranquillity of rural living yet accessible via the main road connections of A12 and M25 and proximity to Brentwood and Shenfield town centres and train stations.
Council Tax Band: H (Brentwood)
Tenure: Freehold Meer bekijken Minder bekijken Step inside Fallow Barn, a stunning, detached barn conversion with vast living accommodation over 4,400sq.ft. Upon entry, you’ll be greeted with bespoke, high-quality interiors and spacious accommodation with panoramic countryside views. The welcoming and expansive kitchen/dining/family room spanning 70’ seamlessly connects the ground floor accommodation which further consists of a utility room, two additional reception rooms, cloakroom, family bedroom and two, double bedroom suites. The first-floor accommodation is uniquely accessed via three distinct staircases. Ascending to the principal bedroom suite, accessed by an exclusive staircase, you’ll enjoy an extensive, 25’, double bedroom which leads to a dressing room and spacious, modern bathroom. The first floor presents four further double bedrooms.
Step outside Fallow Barn to the breath-taking five-acre plot, featuring lawn grounds and a beautiful natural pond. Fallow Barn enjoys unobstructed, picturesque countryside views. To the front of the property, the gated, driveway offers ample parking. To compliment this expansive, luxurious property, Fallow Barn is idyllically positioned on a country lane, offering the tranquillity of rural living yet accessible via the main road connections of A12 and M25 and proximity to Brentwood and Shenfield town centres and train stations.
Council Tax Band: H (Brentwood)
Tenure: Freehold