FOTO'S WORDEN LADEN ...
Huis en eengezinswoning (Te koop)
Referentie:
EDEN-T97305917
/ 97305917
Referentie:
EDEN-T97305917
Land:
PL
Stad:
Odz
Postcode:
90-001
Categorie:
Residentieel
Type vermelding:
Te koop
Type woning:
Huis en eengezinswoning
Omvang woning:
937 m²
Omvang perceel:
3.300 m²
Kamers:
7
Parkeerplaatsen:
1
Garages:
1
Terras:
Ja
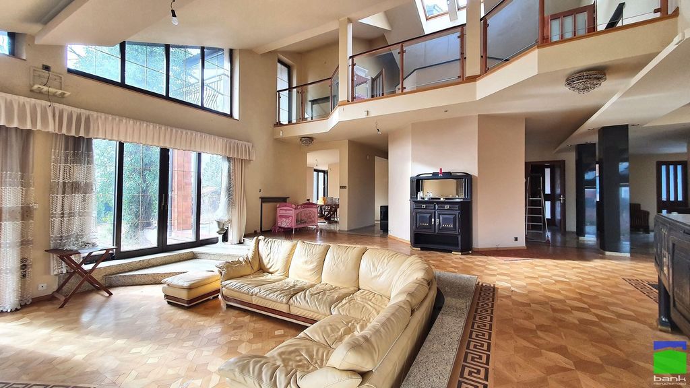
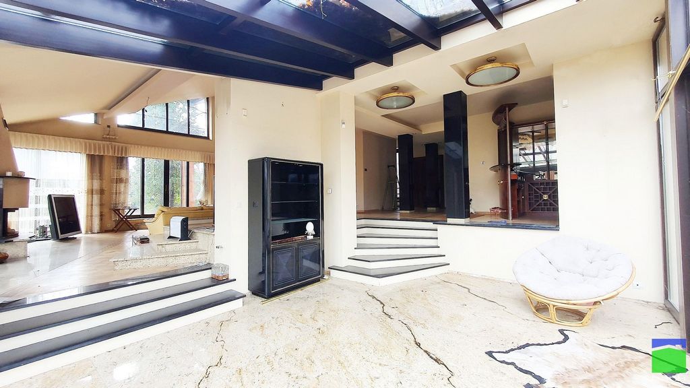
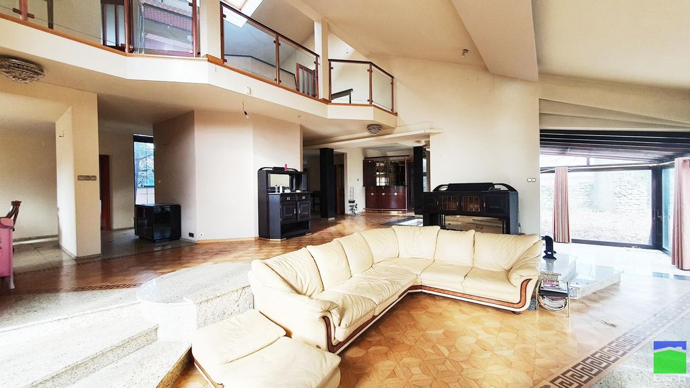
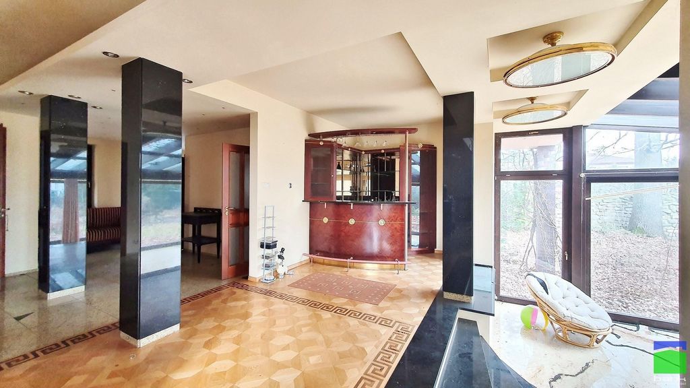
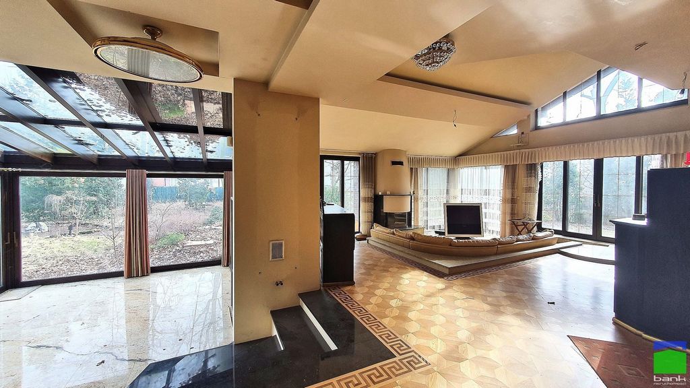
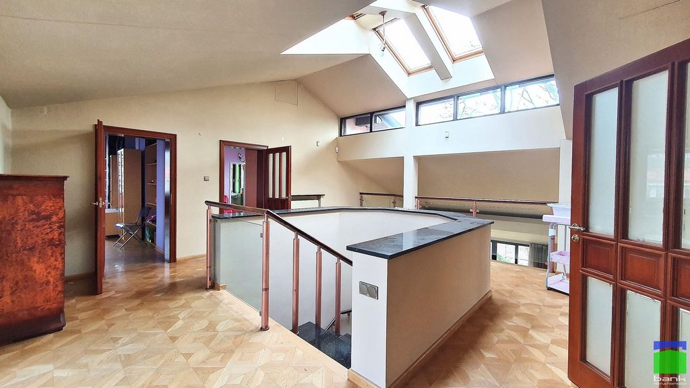
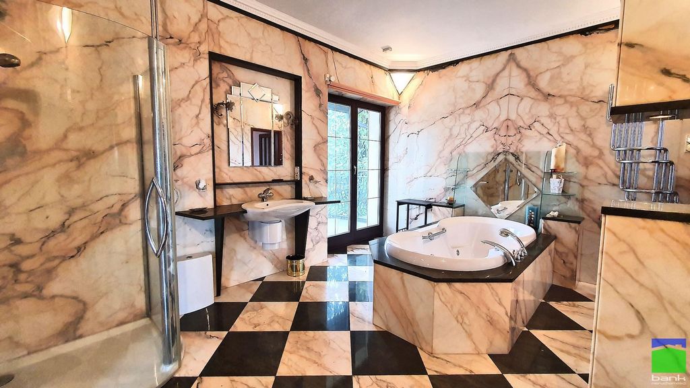
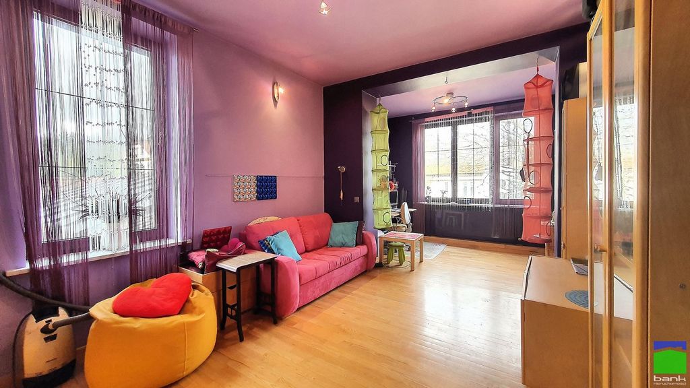
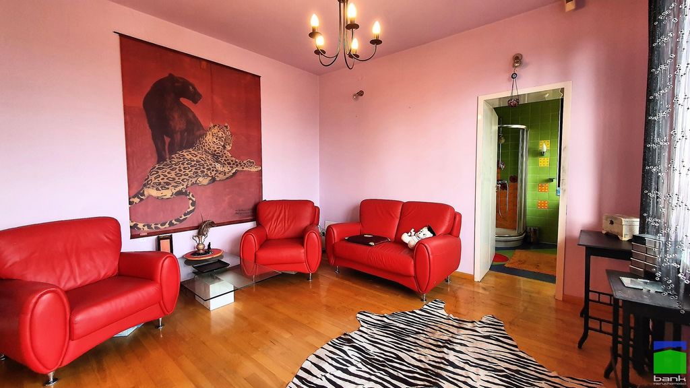
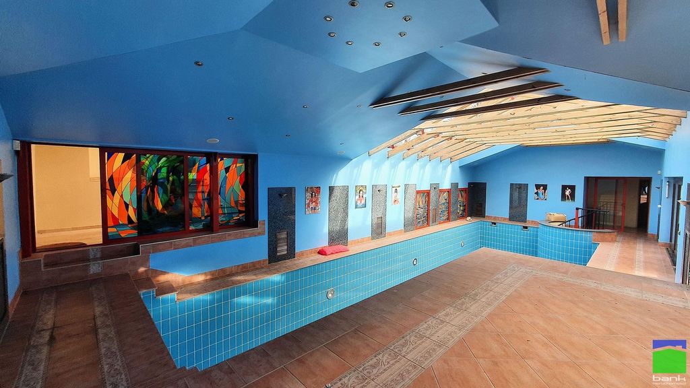
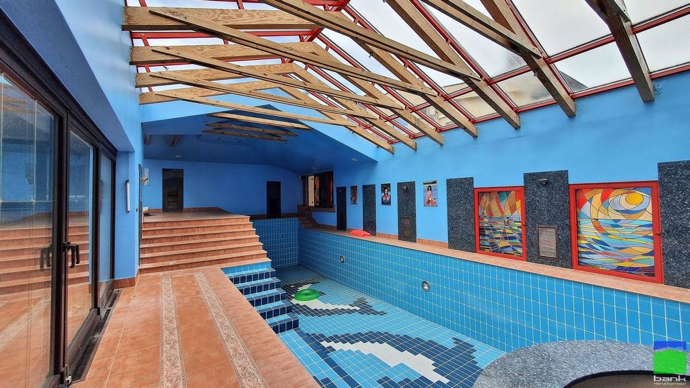
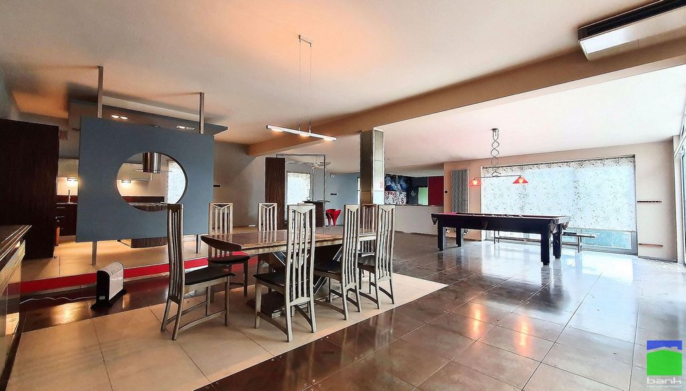
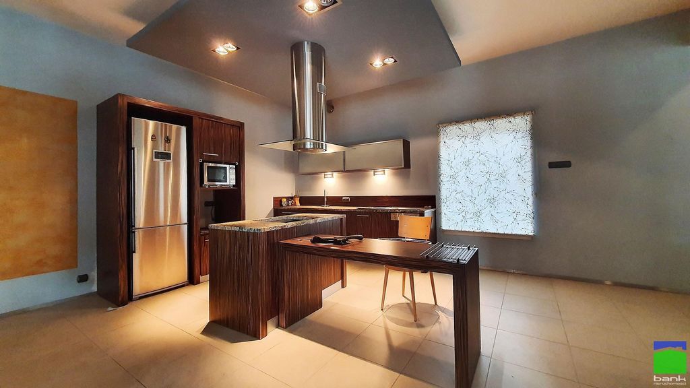
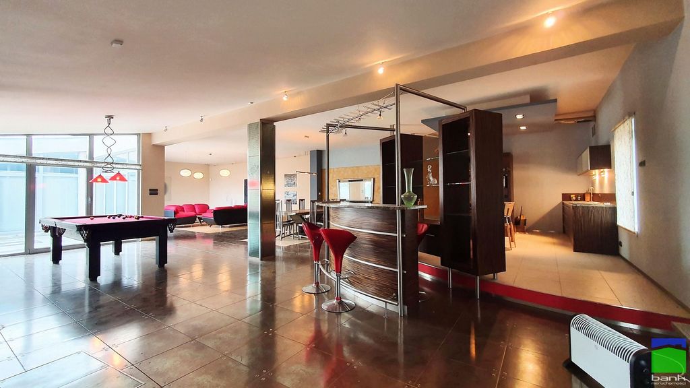
area of 937 m2 located in an attractive part of Bałuty in Marysin in close proximity
Mickiewicz Park.
The plot of land with an area of 3300 m2 is fenced and monitored. Numerous plantings ensure comfort
Privacy. Entrance to the property from two sides. 7-car garage.
Western part:
Ground floor: entrance from the garden - a spacious living room with a fireplace and a separate
dining area, separate kitchen, toilet
First floor: 3 bedrooms, including one with a private bathroom (bathtub, shower)
Ground floor: sauna with jacuzzi, laundry, dressing room
The connection between both parts is an independent area with a swimming pool with an area of approx. 100 m3.
The basin is lined with ceramic tiles.
Eastern part:
Ground floor: garage for 7 cars, gym
First floor: room approx. (30 m2), bathroom, living room with bar and kitchenette,
room (25 m2)
Additional information:
- house from the 90's after modernization at the turn of 2000/2007.
- Fert densely ribbed ceilings
- wooden window and door joinery
- floors lined with parquet and marble slabs
- installations: water, electricity, sewage, lightning protection
- own heating (gas)
We invite you to the presentation
Call us: +48 mobile. and make an appointment
You can find our offers on the website: real estate bank. Net
The information contained above does not constitute a commercial offer within the meaning of Article 66 1 of the Civil Code and other relevant legal provisions. The description of the property comes from the Offering Client and may be subject to updates. Please make sure that the offer is up to date.
Features:
- Terrace
- Garage
- Parking Meer bekijken Minder bekijken Se vende una vivienda unifamiliar con piscina conectada a un segundo edificio con un total de
superficie de 937 m2 situado en una atractiva zona de Bałuty en Marysin, muy cerca
Parque Mickiewicz.
La parcela tiene una superficie de 3300 m2 y está vallada y vigilada. Numerosas plantaciones brindan comodidad
Privacidad. Entrada a la propiedad por dos lados. Garaje para 7 coches.
Parte occidental:
Planta baja: entrada desde el jardín - una amplia sala de estar con chimenea y una
comedor, cocina independiente, aseo
Planta alta: 3 dormitorios, uno de ellos con baño privado (bañera, ducha)
Planta baja: sauna con jacuzzi, lavandería, vestidor
La conexión entre las dos partes es una zona independiente con una piscina con una superficie de aprox. 100 m3.
El lavabo está revestido con baldosas de cerámica.
Parte oriental:
Planta baja: garaje para 7 coches, gimnasio
Planta: habitación aprox. (30 m2), baño, salón con barra y cocina americana,
Habitación (25 m2)
Información adicional:
- Una casa de los años 90 después de la modernización a finales de 2000/2007.
- Techos de nervaduras densamente nervados
- carpintería de madera para ventanas y puertas
- Suelos revestidos con parquet y losas de mármol
- Instalaciones: agua, electricidad, alcantarillado, protección contra el rayo
- Calefacción propia (gas)
Te invitamos a la presentación
Teléfono: +48 móvil. y concertar una cita
Puede encontrar nuestras ofertas en nuestro sitio web: banco inmobiliario. Red
La información contenida anteriormente no constituye una oferta comercial en el sentido del artículo 66 1 del Código Civil y otras disposiciones legales pertinentes. La descripción de la propiedad proviene de la oferta del Cliente y puede ser actualizada. Asegúrese de que la oferta esté actualizada.
Features:
- Terrace
- Garage
- Parking Na sprzedaż wolnostojący dom z basenem połączony z drugim budynkiem o łącznej
pow. 937 m2 zlokalizowany w atrakcyjnej części Bałut na Marysinie w bliskim sąsiedztwie
Parku Mickiewicza.
Działka o pow. 3300 m2 ogrodzona i monitorowana. Liczne nasadzenia zapewniają komfort
prywatności. Wjazd na posesję z dwóch stron. Garaż 7-stanowiskowy.
Część zachodnia:
Parter: wejście od ogrodu - przestronny salon z kominkiem oraz z wydzieloną
częścią na jadalnie, oddzielna kuchnia, toaleta
Piętro: 3 sypialnie w tym jedna z prywatną łazienką (wanna, prysznic)
Przyziemie: sauna z jacuzzi, pralnia, garderoba
Łącznikiem obu części jest niezależna powierzchnia z basenem o pow. ok. 100 m3.
Niecka wyłożona płytkami ceramicznymi.
Część wschodnia:
Parter: garaż na 7 aut, siłownia
Piętro: pokój ok. (30 m2), łazienka, salon z barkiem i aneksem kuchennym,
pokój (25 m2)
Dodatkowe informacje:
- dom z lat 90' po modernizacji na przełomie 2000/2007 r.
- stropy gęstożebrowe Fert
- drewniana stolarka okienna i drzwiowa
- posadzki wyłożone parkietem oraz płytami marmurowymi
- instalacje: wodna, elektryczna, kanalizacyjna, odgromowa
- ogrzewanie własne (gazowe)
Zapraszamy na prezentację
Zadzwoń pod numer: +48 tel. kom. i umów się na spotkanie
Nasze oferty znajdziesz na stronie internetowej: banknieruchomosci . net
Informacje zawarte powyżej nie stanowią oferty handlowej w rozumieniu art. 66 1 Kodeksu Cywilnego oraz innych właściwych przepisów prawnych. Opis nieruchomości pochodzi od Klienta oferującego i może podlegać aktualizacji. Prosimy upewnić się, że dana oferta jest aktualna.
Features:
- Terrace
- Garage
- Parking For sale a detached house with a swimming pool connected to a second building with a total of
area of 937 m2 located in an attractive part of Bałuty in Marysin in close proximity
Mickiewicz Park.
The plot of land with an area of 3300 m2 is fenced and monitored. Numerous plantings ensure comfort
Privacy. Entrance to the property from two sides. 7-car garage.
Western part:
Ground floor: entrance from the garden - a spacious living room with a fireplace and a separate
dining area, separate kitchen, toilet
First floor: 3 bedrooms, including one with a private bathroom (bathtub, shower)
Ground floor: sauna with jacuzzi, laundry, dressing room
The connection between both parts is an independent area with a swimming pool with an area of approx. 100 m3.
The basin is lined with ceramic tiles.
Eastern part:
Ground floor: garage for 7 cars, gym
First floor: room approx. (30 m2), bathroom, living room with bar and kitchenette,
room (25 m2)
Additional information:
- house from the 90's after modernization at the turn of 2000/2007.
- Fert densely ribbed ceilings
- wooden window and door joinery
- floors lined with parquet and marble slabs
- installations: water, electricity, sewage, lightning protection
- own heating (gas)
We invite you to the presentation
Call us: +48 mobile. and make an appointment
You can find our offers on the website: real estate bank. Net
The information contained above does not constitute a commercial offer within the meaning of Article 66 1 of the Civil Code and other relevant legal provisions. The description of the property comes from the Offering Client and may be subject to updates. Please make sure that the offer is up to date.
Features:
- Terrace
- Garage
- Parking