EUR 1.800.958
5 slk

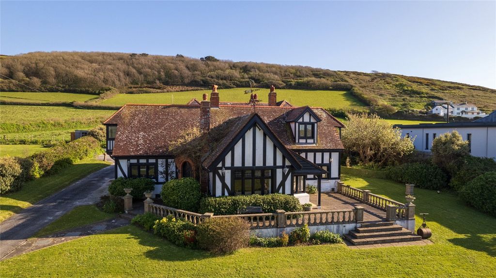
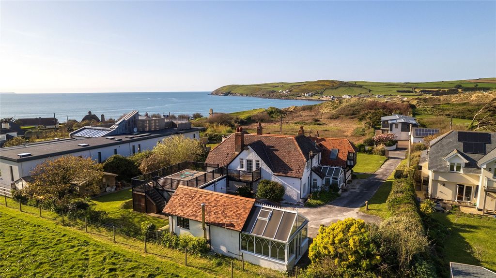
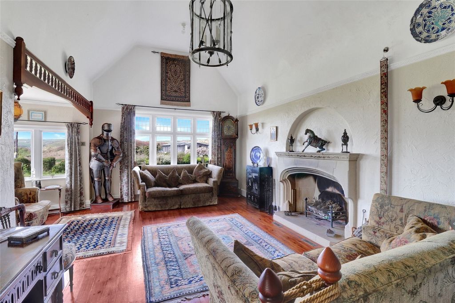
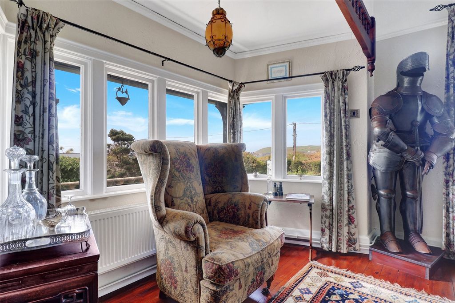

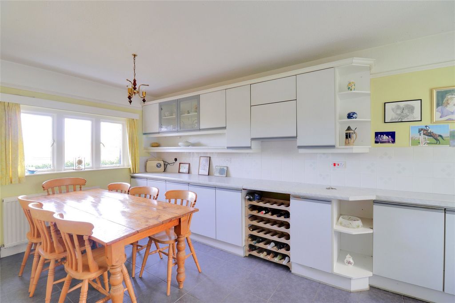
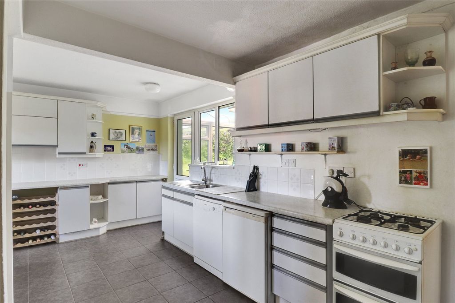
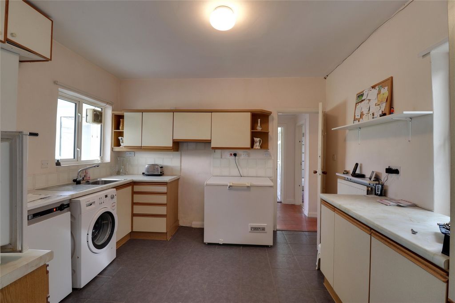
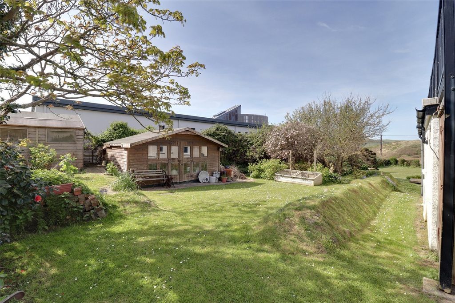
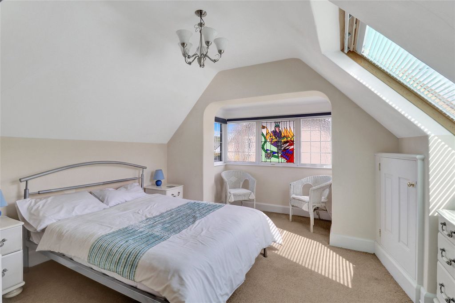
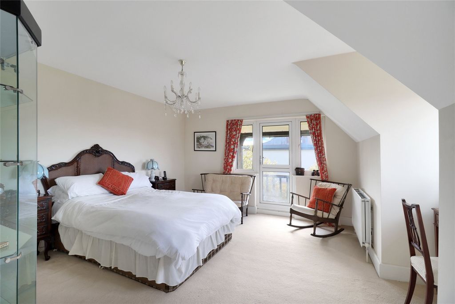
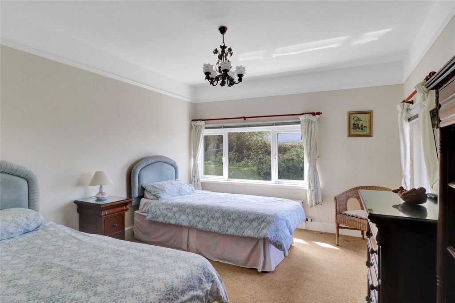


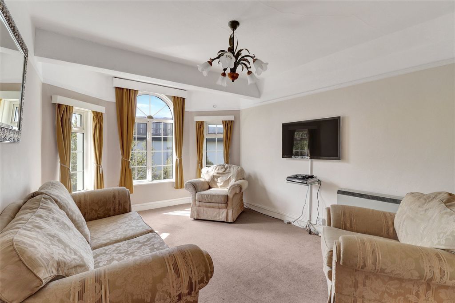


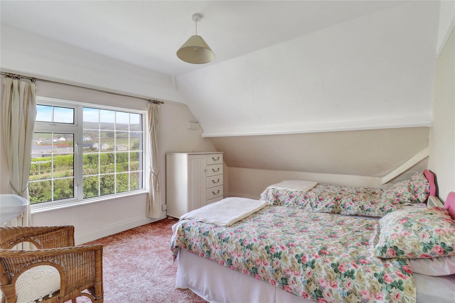
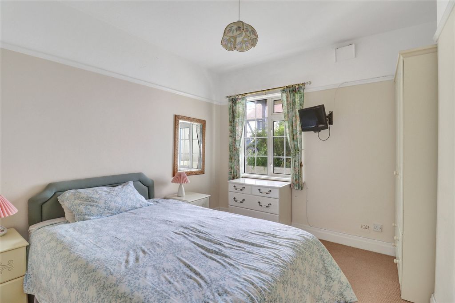
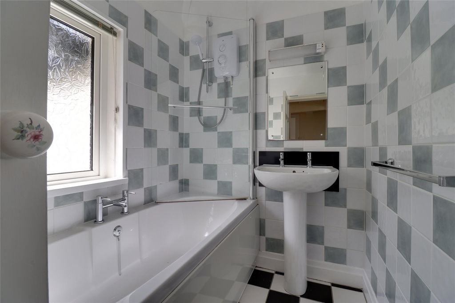

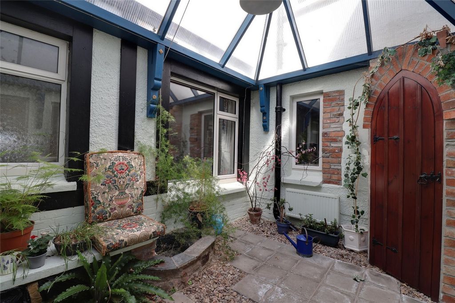
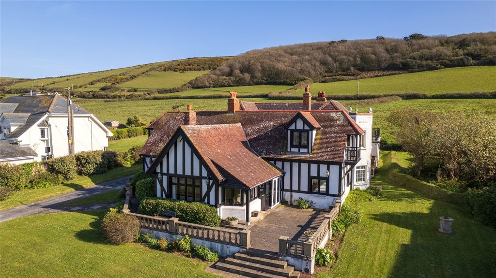
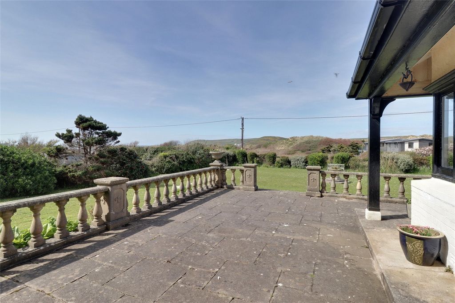

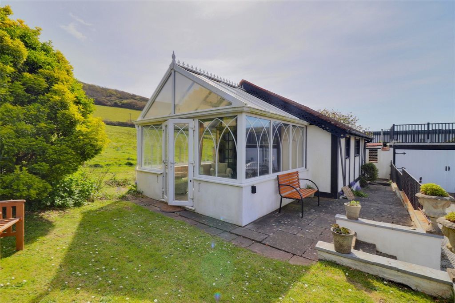
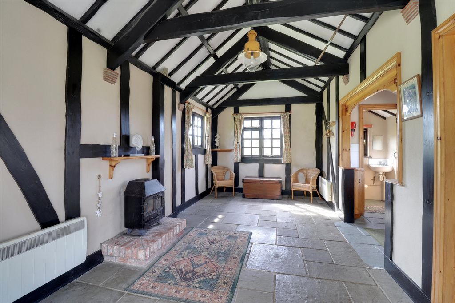
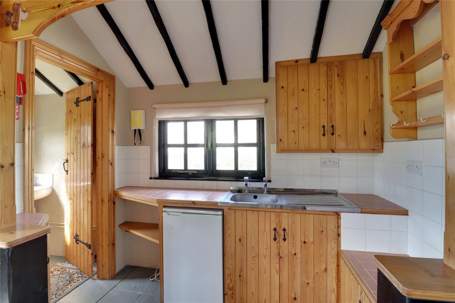

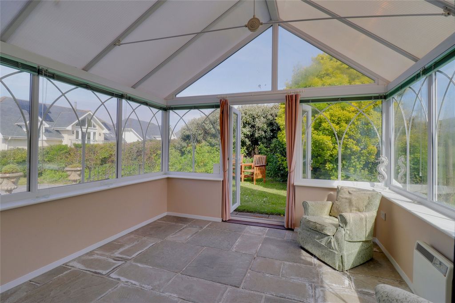
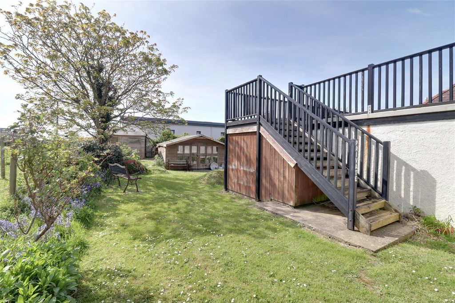
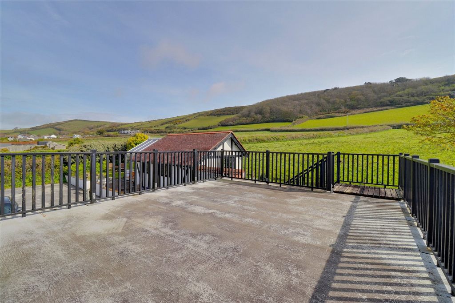
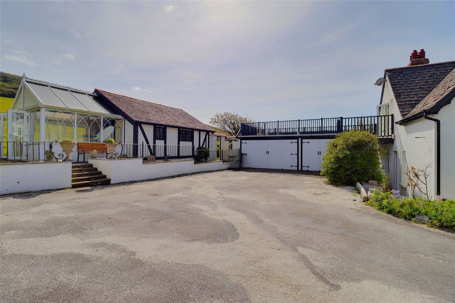
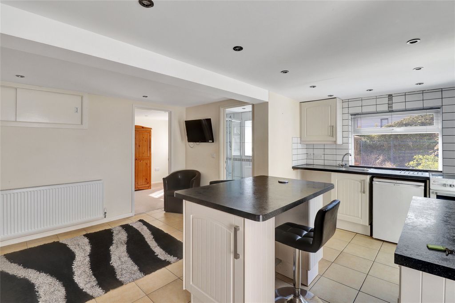


- Parking Meer bekijken Minder bekijken Nestled in the picturesque landscape of Croyde, one of the UK's most desired locations for its brilliant surf, golden beaches and brilliant hospitality is this remarkable opportunity to acquire a one of kind home within the village. Sandbourne stands as an imposing testament to Tudor design and arts and crafts architecture. This remarkable residence boasts iconic features and versatile accommodation, perfectly suited for hosting multiple guests. With 10 bedrooms in total, including 8 within the main home and 2 detached studios, there is ample space for relaxation and entertainment. The current arrangement makes the property occupiable by the owner with private quarters and ample space for short stays and income without impediment on your own enjoyment of the property which benefits from rich character features throughout including fireplaces, stain glass windows and bay windows. Outside are level gardens to the front with driveway to ample parking for several vehicles, extensive lawn and to the side of the property a raised terrace for outdoor dining and enjoying views with a summer house, raised beds and space for green house for those keen gardeners. Noteworthy for its stunning views of the sea, with sand dunes gently rolling in the foreground, Sandbourne offers a captivating backdrop for every moment. Situated on a beautiful 0.5-acre plot, this property presents superb potential for expansion or enhancement, subject to planning permissions. Whether as a private retreat or a lucrative investment opportunity, Sandbourne exudes timeless charm and limitless possibilities.VIEWINGS Strictly by appointment with the Sole Selling AgentSERVICES TBCCOUNCIL TAX BAND B, F and Currently Business Rated - North Devon CouncilTENURE FreeholdGround FloorPorchLiving Room 22'2" x 12' (6.76m x 3.66m).Bedroom 5 17'7" x 10'11" (5.36m x 3.33m).BathroomBedroom 6 10'4" x 9'6" (3.15m x 2.9m).Kitchen/Breakfast Room 18'10" x 16' (5.74m x 4.88m).Utility Room 10'10" x 8'9" (3.3m x 2.67m).Conservatory 10'10" x 10'1" (3.3m x 3.07m).LobbyBedroom 7 11'7" x 9' (3.53m x 2.74m).Bedroom 8 10'4" x 10'1" (3.15m x 3.07m).Sitting Room 16'9" x 11'7" (5.1m x 3.53m).Dining Room 15'7" x 15' (4.75m x 4.57m).Sheltered GardenFirst FloorLandingBedroom 3 15'5" x 11'6" (4.7m x 3.5m).Lounge 18' x 11'9" (5.49m x 3.58m).BathroomKitchen 10'5" x 6'2" (3.18m x 1.88m).WCBedroom 4 13'3" x 11'8" (4.04m x 3.56m).Dining Room 15'1" x 10'5" (4.6m x 3.18m).LandingBedroom 1 15'9" x 14'3" (4.8m x 4.34m).BalconyEnsuiteBedroom 2 11'10" x 10'11" (3.6m x 3.33m).EnsuiteThe Old LodgeBedroom 9/Lounge 19'6" x 9'9" (5.94m x 2.97m).Shower RoomWCSitting Room 10'9" x 10'6" (3.28m x 3.2m).The StudioOpen-plan Living 16'11" x 14' (5.16m x 4.27m).Shower RoomBedroom 10 16'11" x 7'11" (5.16m x 2.41m).From the M5 exit at J27 take the A361 towards Barnstaple. At Barnstaple stay on the A361 which becomes a ring road and will be signposted Ilfracombe and Braunton. You will cross the Taw Bridge over the estuary (River Taw) and after a few miles come to Braunton. From the main set of traffic lights in Braunton, take the left hand turning into Caen Street, signposted to Saunton and Croyde. Continue in to Croyde past the Down End car park and Sandbourne is on the right hand side with name plate.Features:
- Parking Ubicado en el pintoresco paisaje de Croyde, uno de los lugares más deseados del Reino Unido por su brillante surf, sus playas doradas y su brillante hospitalidad, se encuentra esta extraordinaria oportunidad de adquirir una casa única dentro del pueblo. Sandbourne se erige como un imponente testimonio del diseño Tudor y la arquitectura de artes y oficios. Esta extraordinaria residencia cuenta con características icónicas y un alojamiento versátil, perfectamente adecuado para alojar a varios huéspedes. Con 10 dormitorios en total, incluidos 8 dentro de la casa principal y 2 estudios independientes, hay un amplio espacio para la relajación y el entretenimiento. El arreglo actual hace que la propiedad sea ocupada por el propietario con habitaciones privadas y un amplio espacio para estancias cortas e ingresos sin impedimentos para su propio disfrute de la propiedad, que se beneficia de ricas características de carácter que incluyen chimeneas, vidrieras y ventanales. En el exterior hay jardines nivelados en la parte delantera con camino de entrada a un amplio estacionamiento para varios vehículos, césped extenso y al costado de la propiedad una terraza elevada para cenar al aire libre y disfrutar de vistas con una casa de verano, camas elevadas y espacio para invernadero para los jardineros entusiastas. Notable por sus impresionantes vistas al mar, con dunas de arena que se deslizan suavemente en primer plano, Sandbourne ofrece un telón de fondo cautivador para cada momento. Situada en una hermosa parcela de 0,5 acres, esta propiedad presenta un excelente potencial de expansión o mejora, sujeto a permisos de planificación. Ya sea como un retiro privado o una lucrativa oportunidad de inversión, Sandbourne emana un encanto atemporal y posibilidades ilimitadas.VISITAS Estrictamente con cita previa con el Agente Único de VentasSERVICIOS TBCBANDA DE IMPUESTOS MUNICIPALES B, F y actualmente con clasificación comercial - North Devon CouncilTENENCIA Dominio absolutoPlanta bajaPorcheSala de estar 22'2" x 12' (6.76m x 3.66m).Dormitorio 5 17'7" x 10'11" (5.36m x 3.33m).BañoDormitorio 6 10'4" x 9'6" (3.15m x 2.9m).Cocina / Sala de desayunos 18'10" x 16' (5.74m x 4.88m).Lavadero 10'10" x 8'9" (3.3m x 2.67m).Invernadero 10'10" x 10'1" (3.3m x 3.07m).VestíbuloDormitorio 7 11'7" x 9' (3.53m x 2.74m).Dormitorio 8 10'4" x 10'1" (3.15m x 3.07m).Sala de estar 16'9" x 11'7" (5.1m x 3.53m).Comedor 15'7" x 15' (4.75m x 4.57m).Jardín ProtegidoPlanta bajaAterrizajeDormitorio 3 15'5" x 11'6" (4.7m x 3.5m).Salón de 18' x 11'9" (5.49m x 3.58m).BañoCocina 10'5" x 6'2" (3.18m x 1.88m).WCDormitorio 4 13'3" x 11'8" (4.04m x 3.56m).Comedor 15'1" x 10'5" (4.6m x 3.18m).AterrizajeDormitorio 1 15'9" x 14'3" (4.8m x 4.34m).BalcónBañoDormitorio 2 11'10" x 10'11" (3.6m x 3.33m).BañoLa Vieja LogiaDormitorio 9/Lounge 19'6" x 9'9" (5.94m x 2.97m).Cuarto de bañoWCSala de estar 10'9" x 10'6" (3.28m x 3.2m).El estudioSala de estar de planta abierta 16'11" x 14' (5.16m x 4.27m).Cuarto de bañoDormitorio 10 16'11" x 7'11" (5.16m x 2.41m).Desde la salida M5 en J27, tome la A361 hacia Barnstaple. En Barnstaple, permanezca en la A361, que se convierte en una carretera de circunvalación y estará señalizada como Ilfracombe y Braunton. Cruzará el puente Taw sobre el estuario (río Taw) y después de unos pocos kilómetros llegará a Braunton. Desde el semáforo principal de Braunton, gire a la izquierda en la calle Caen, señalizada hacia Saunton y Croyde. Continúe hacia Croyde pasando el estacionamiento de Down End y Sandbourne está a mano derecha con placa de identificación.Features:
- Parking Расположенный в живописном ландшафте Кройда, одного из самых желанных мест Великобритании из-за его великолепного серфинга, золотых пляжей и блестящего гостеприимства, эта замечательная возможность приобрести единственный в своем роде дом в деревне. Сэндборн является впечатляющим свидетельством тюдоровского дизайна и архитектуры декоративно-прикладного искусства. Эта замечательная резиденция может похвастаться знаковыми особенностями и универсальными номерами, идеально подходящими для приема нескольких гостей. В общей сложности 10 спален, в том числе 8 в главном доме и 2 отдельные студии, здесь достаточно места для отдыха и развлечений. Нынешнее расположение позволяет владельцу занимать недвижимость с частными помещениями и достаточным пространством для краткосрочного пребывания и получения дохода без препятствий для вашего собственного наслаждения собственностью, которая имеет богатые черты характера, включая камины, витражи и эркеры. Снаружи находятся ровные сады спереди с подъездной дорожкой к просторной парковке для нескольких автомобилей, обширный газон, а сбоку от дома приподнятая терраса для обедов на свежем воздухе и наслаждения видами с летним домиком, приподнятыми грядками и местом для теплицы для увлеченных садоводов. Примечательный своим потрясающим видом на море, с песчаными дюнами, мягко катящимися на переднем плане, Сэндборн предлагает захватывающий фон для каждого момента. Расположенная на красивом участке площадью 0,5 акра, эта недвижимость представляет собой превосходный потенциал для расширения или улучшения, при условии получения разрешений на планирование. Будь то уединенное уединение или прибыльная инвестиционная возможность, Sandbourne излучает неподвластное времени очарование и безграничные возможности.ПРОСМОТРЫ Строго по договоренности с Единственным Агентом по ПродажеУСЛУГИ TBCМУНИЦИПАЛЬНАЯ НАЛОГОВАЯ ГРУППА B, F и в настоящее время бизнес-рейтинг - Совет Северного ДевонаВЛАДЕНИЕ ФрихолдЦокольный этажКрыльцоГостиная 22 фута 2 дюйма x 12 футов (6,76 м x 3,66 м).Спальня 5 17 футов 7 дюймов x 10 футов 11 дюймов (5,36 м x 3,33 м).ВаннаяСпальня 6 10 футов 4 дюйма x 9 футов 6 дюймов (3,15 м x 2,9 м).Кухня/зал для завтраков 18 футов 10 дюймов x 16 футов (5,74 м x 4,88 м).Подсобное помещение 10 футов 10 дюймов x 8 футов 9 дюймов (3,3 м x 2,67 м).Зимний сад 10 футов 10 дюймов x 10 футов 1 дюйм (3,3 м x 3,07 м).ЛоббиСпальня 7 11 футов 7 дюймов x 9 футов (3,53 м x 2,74 м).Спальня 8 10 футов 4 дюйма x 10 футов 1 дюйм (3,15 м x 3,07 м).Гостиная 16 футов 9 дюймов x 11 футов 7 дюймов (5,1 м x 3,53 м).Столовая 15 футов 7 дюймов x 15 футов (4,75 м x 4,57 м).Защищенный садПервый этажПосадкаСпальня 3 15 футов 5 дюймов x 11 футов 6 дюймов (4,7 м x 3,5 м).Гостиная 18 футов x 11 футов 9 дюймов (5,49 м x 3,58 м).ВаннаяКухня 10 футов 5 дюймов x 6 футов 2 дюйма (3,18 м x 1,88 м).ТУАЛЕТСпальня 4 13 футов 3 дюйма x 11 футов 8 дюймов (4,04 м x 3,56 м).Столовая 15 футов 1 дюйм x 10 футов 5 дюймов (4,6 м x 3,18 м).ПосадкаСпальня 1 15 футов 9 дюймов x 14 футов 3 дюйма (4,8 м x 4,34 м).БалконВаннойСпальня 2 11 футов 10 дюймов x 10 футов 11 дюймов (3,6 м x 3,33 м).ВаннойСтарая ЛожаСпальня 9 / Гостиная 19 футов 6 дюймов x 9 футов 9 дюймов (5,94 м x 2,97 м).ДушеваяТУАЛЕТГостиная 10 футов 9 дюймов x 10 футов 6 дюймов (3,28 м x 3,2 м).СтудияГостиная открытой планировки 16 футов 11 дюймов x 14 футов (5,16 м x 4,27 м).ДушеваяСпальня 10 16 футов 11 дюймов x 7 футов 11 дюймов (5,16 м x 2,41 м).С съезда M5 на J27 двигайтесь по A361 в направлении Barnstaple. В Барнстапле оставайтесь на A361, которая становится кольцевой дорогой и будет обозначена указателями Илфракомб и Браунтон. Вы пересечете мост Тау через устье реки Тау и через несколько миль приедете в Браунтон. От главного светофора в Браунтоне поверните налево на улицу Кан-стрит, указав указатель на Сонтон и Кройд. Продолжайте движение в Кройд мимо автостоянки Даун-Энд, и Сэндборн будет с правой стороны с именной табличкой.Features:
- Parking