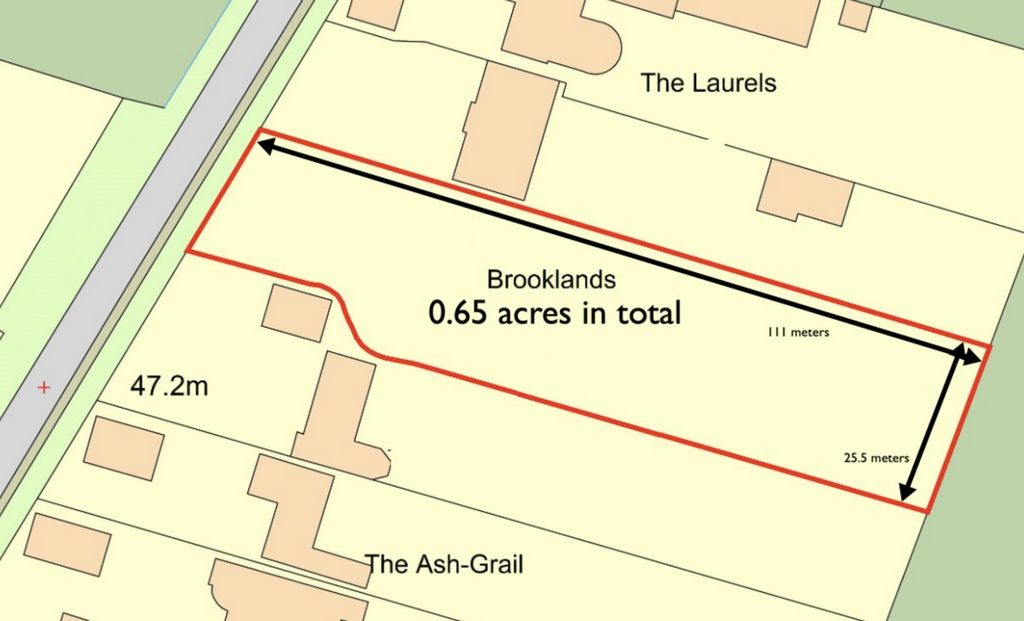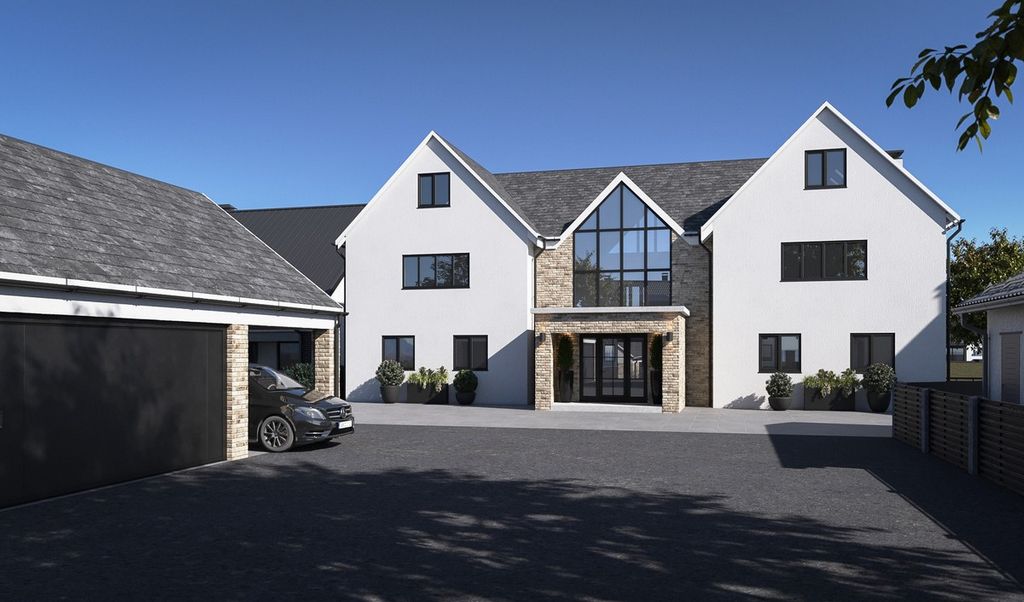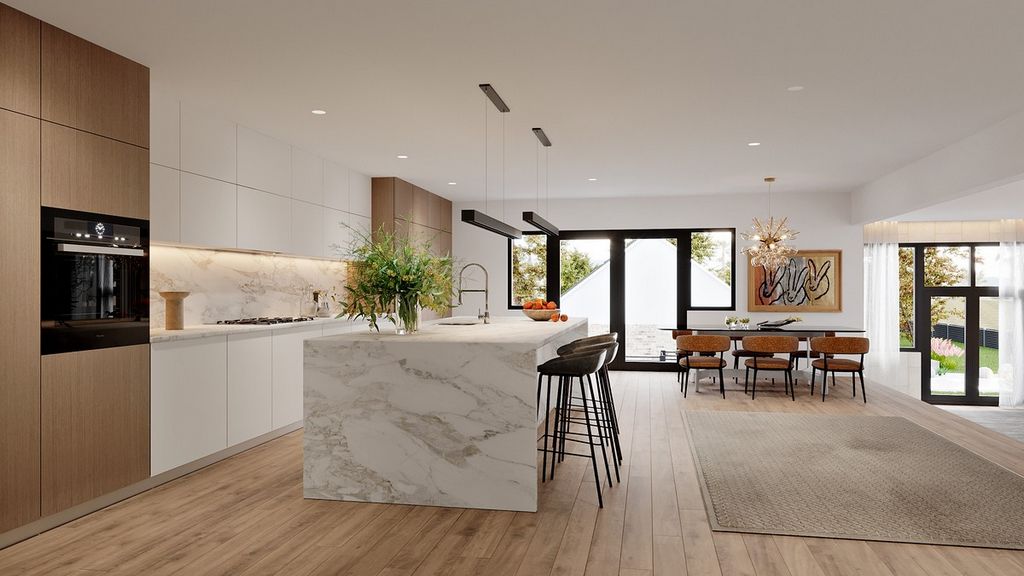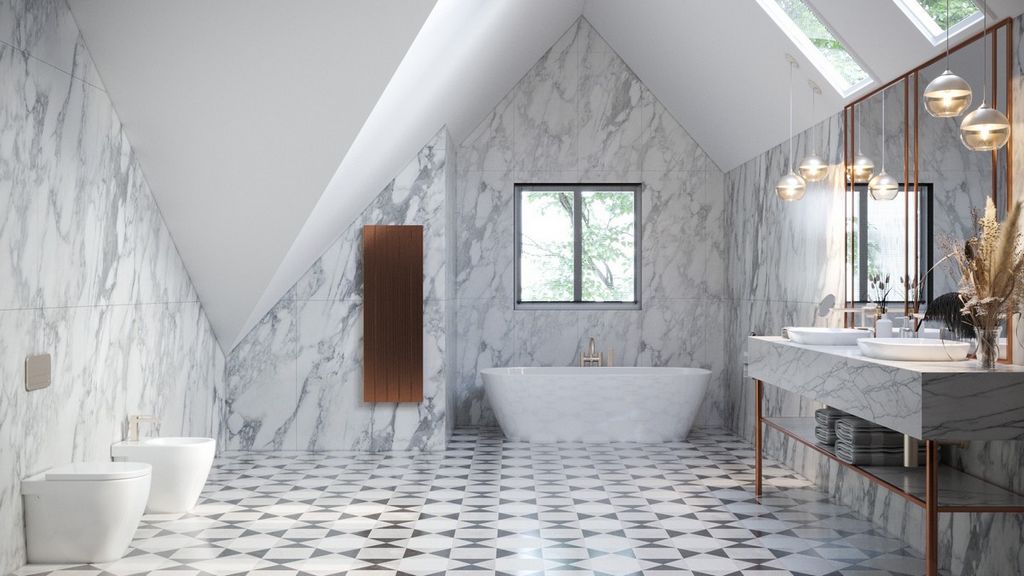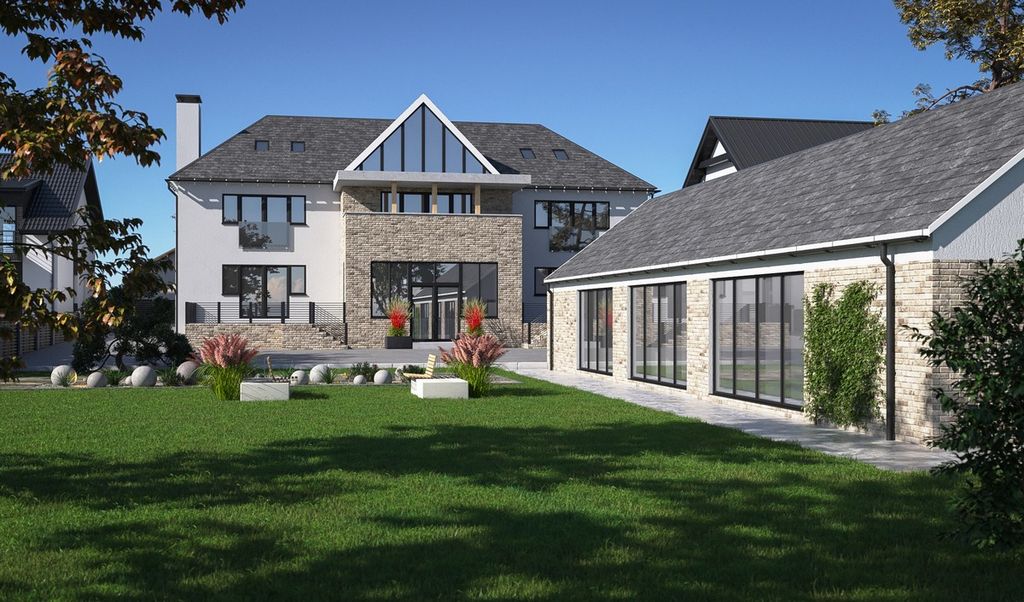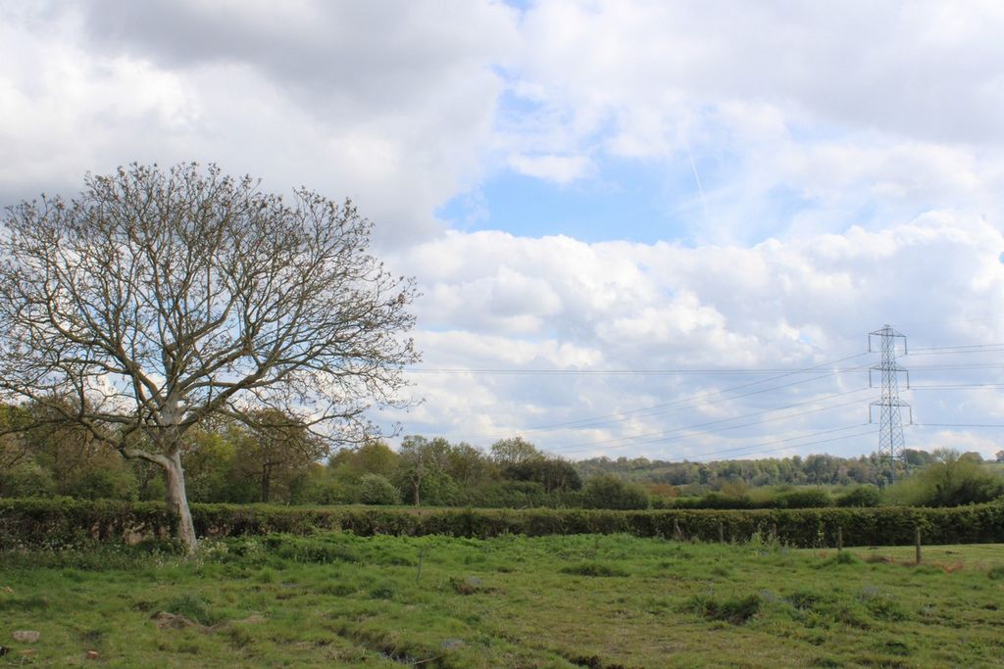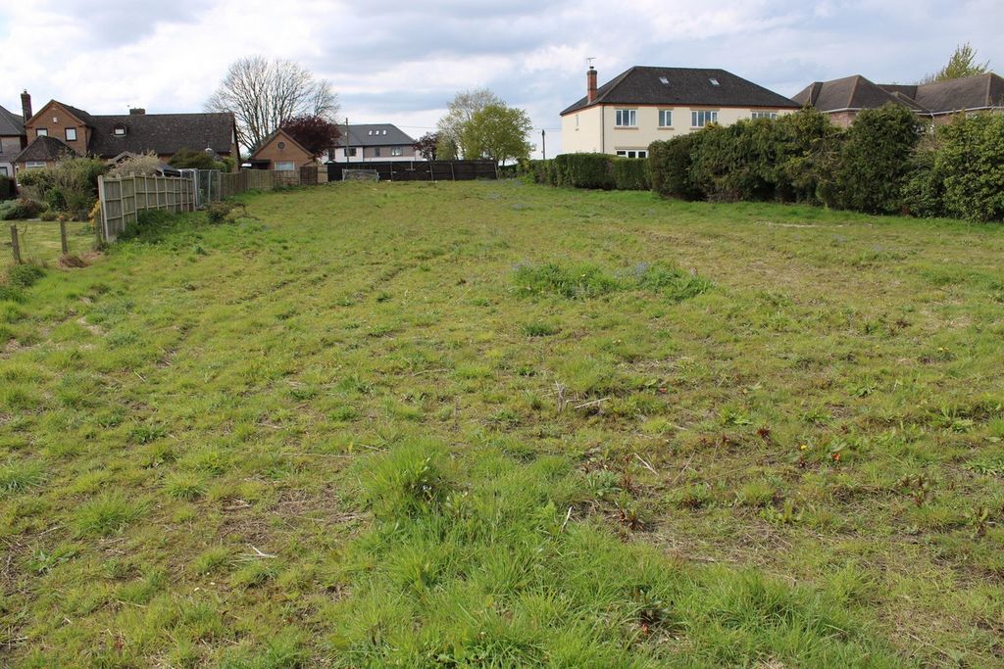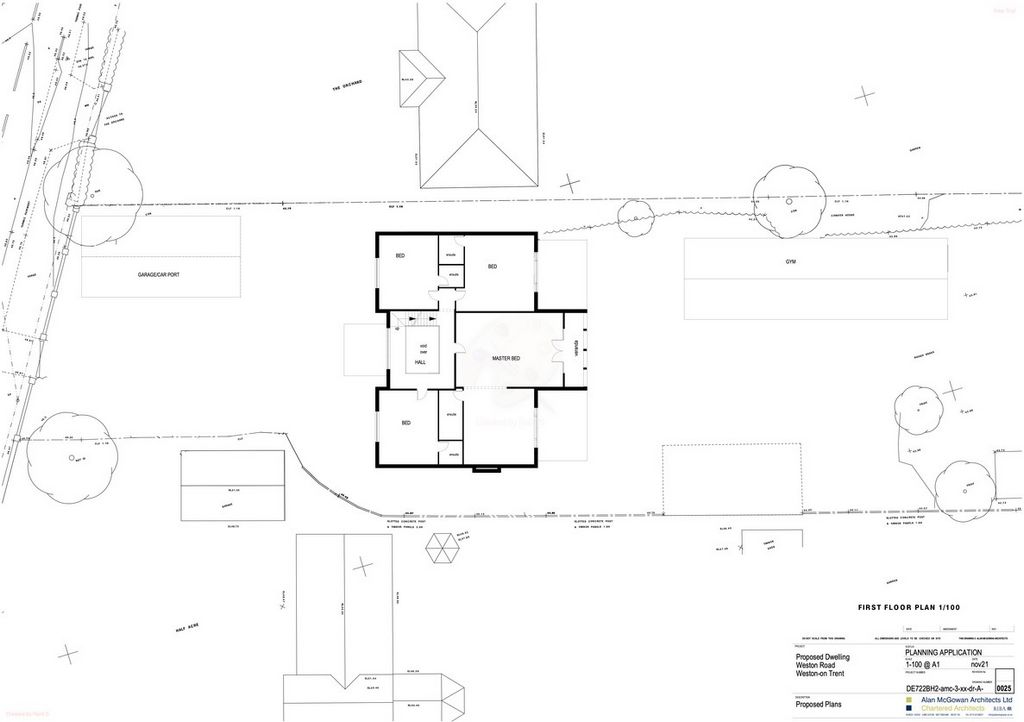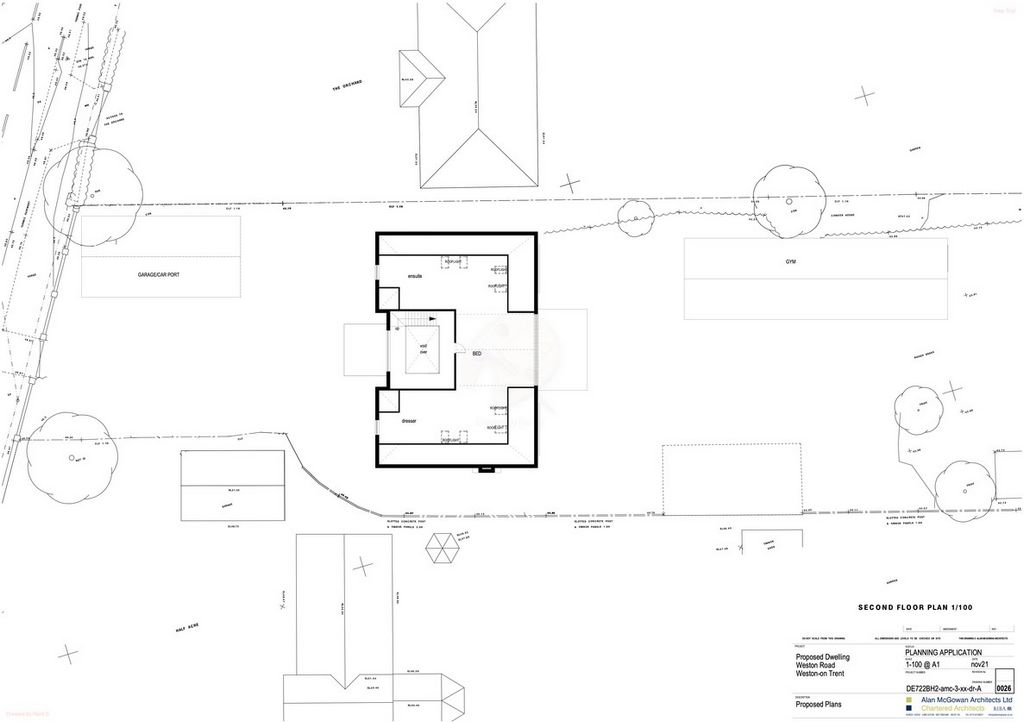FOTO'S WORDEN LADEN ...
Grond (Te koop)
Referentie:
EDEN-T97230846
/ 97230846
This 0.65-acre building plot, located in the desirable village of Weston-on-Trent, has been granted planning permission for a remarkable "Grand Designs" three-story, five-bedroom detached house spanning over 9000 square feet. The proposed dwelling boasts a carefully planned layout, featuring a spacious entrance hall on the ground floor, leading to a double-fronted study/playroom, a drawing room with French doors opening to a terrace, and a centrally positioned reception room overlooking the rear garden. The open-plan kitchen diner with a utility room completes the ground floor. The first floor accommodates four bedrooms, all with en-suite bath/shower rooms, strategically positioned for optimal views. The second floor houses a principal bedroom suite with a dressing area, a feature window displaying countryside views, and an open-plan en suite. Outside, the property offers ample gated off-street parking, a triple carport, and a detached gym/swimming pool building with panoramic garden views. The developer who owns the site is happy to collaborate with buyers with a design and build option. The previous dwelling has been demolished in readiness for the new construction to take place.
Meer bekijken
Minder bekijken
Этот участок под застройку площадью 0,65 акра, расположенный в желанной деревне Уэстон-он-Трент, получил разрешение на строительство замечательного трехэтажного дома с пятью спальнями площадью более 9000 квадратных футов от Grand Designs. Предлагаемое жилье может похвастаться тщательно спланированной планировкой, включающей просторную прихожую на первом этаже, ведущую в кабинет / игровую комнату с двойным фасадом, гостиную с французскими дверями, выходящими на террасу, и расположенную в центре приемную с видом на задний сад. Кухня-столовая открытой планировки с подсобным помещением завершает первый этаж. На втором этаже расположены четыре спальни, все с ванными/душевыми комнатами, стратегически расположенными для оптимального вида. На втором этаже находится главная спальня с гардеробной, декоративным окном с видом на сельскую местность и ванной комнатой открытой планировки. Снаружи недвижимость предлагает просторную закрытую парковку во дворе, тройной навес для машины и отдельно стоящее здание тренажерного зала / бассейна с панорамным видом на сад. Застройщик, которому принадлежит сайт, рад сотрудничать с покупателями с опцией дизайна и сборки. Предыдущее жилище было снесено, чтобы подготовиться к новому строительству.
This 0.65-acre building plot, located in the desirable village of Weston-on-Trent, has been granted planning permission for a remarkable "Grand Designs" three-story, five-bedroom detached house spanning over 9000 square feet. The proposed dwelling boasts a carefully planned layout, featuring a spacious entrance hall on the ground floor, leading to a double-fronted study/playroom, a drawing room with French doors opening to a terrace, and a centrally positioned reception room overlooking the rear garden. The open-plan kitchen diner with a utility room completes the ground floor. The first floor accommodates four bedrooms, all with en-suite bath/shower rooms, strategically positioned for optimal views. The second floor houses a principal bedroom suite with a dressing area, a feature window displaying countryside views, and an open-plan en suite. Outside, the property offers ample gated off-street parking, a triple carport, and a detached gym/swimming pool building with panoramic garden views. The developer who owns the site is happy to collaborate with buyers with a design and build option. The previous dwelling has been demolished in readiness for the new construction to take place.
Questo terreno edificabile di 0,65 acri, situato nel desiderabile villaggio di Weston-on-Trent, ha ottenuto il permesso di pianificazione per una notevole casa indipendente a tre piani con cinque camere da letto "Grand Designs" che si estende su oltre 9000 piedi quadrati. L'abitazione proposta vanta un layout attentamente pianificato, caratterizzato da un ampio ingresso al piano terra, che conduce a uno studio/sala giochi a doppia facciata, un salotto con porta finestra che si apre su una terrazza e una sala di rappresentanza in posizione centrale che si affaccia sul giardino retrostante. Completa il piano terra la cucina abitabile a vista con ripostiglio. Il primo piano ospita quattro camere da letto, tutte con bagno privato con bagno privato e doccia, posizionate strategicamente per una vista ottimale. Il secondo piano ospita una camera da letto principale con una zona spogliatoio, una finestra con vista sulla campagna e un bagno privato a pianta aperta. All'esterno, la struttura offre un ampio parcheggio recintato fuori strada, un posto auto coperto triplo e un edificio indipendente per palestra/piscina con vista panoramica sul giardino. Lo sviluppatore proprietario del sito è felice di collaborare con gli acquirenti con un'opzione di progettazione e costruzione. L'abitazione precedente è stata demolita in vista della nuova costruzione.
Referentie:
EDEN-T97230846
Land:
GB
Stad:
Derby
Postcode:
DE72 2BH
Categorie:
Residentieel
Type vermelding:
Te koop
Type woning:
Grond

