EUR 924.676
5 slk
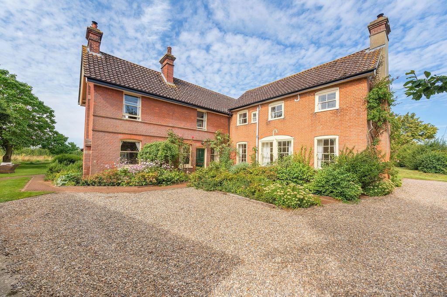
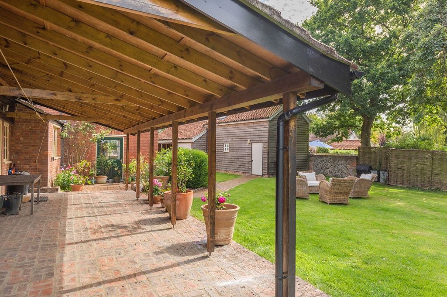
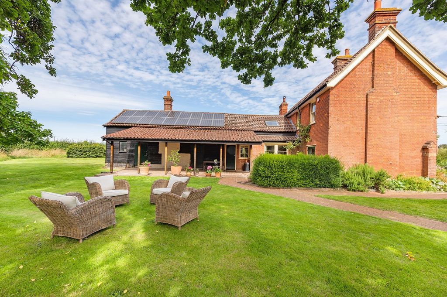
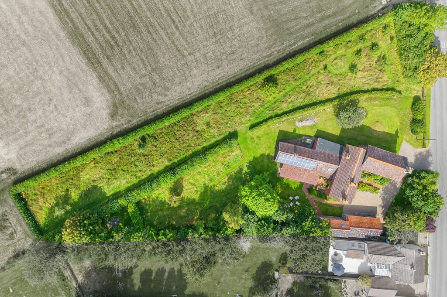
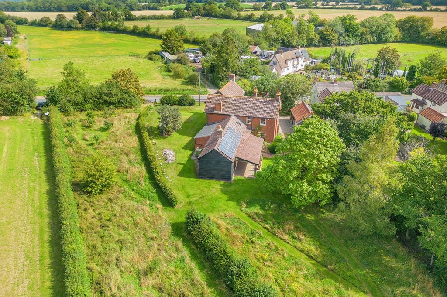
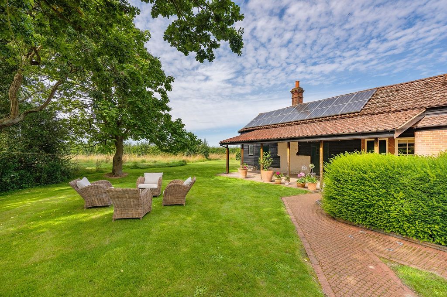
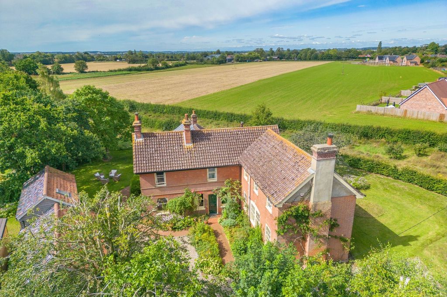
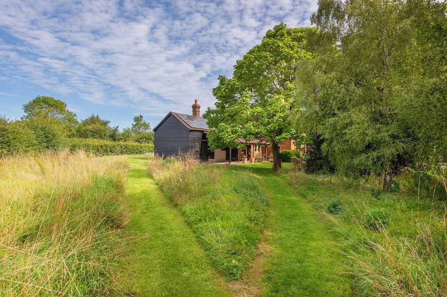
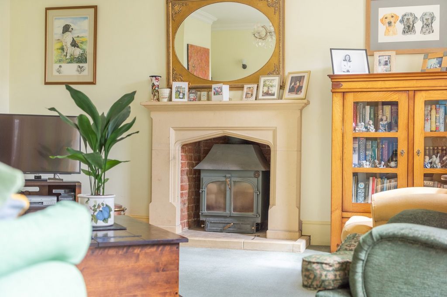
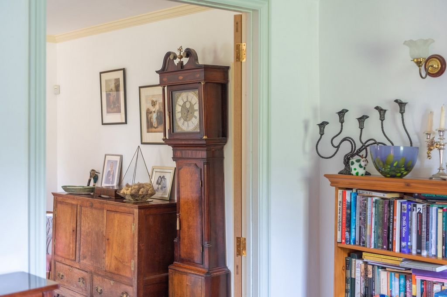
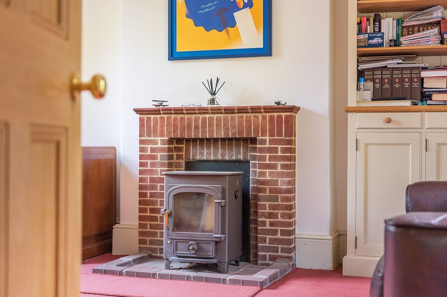
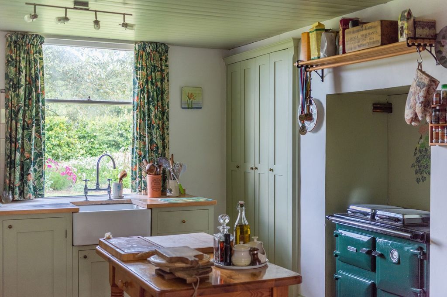
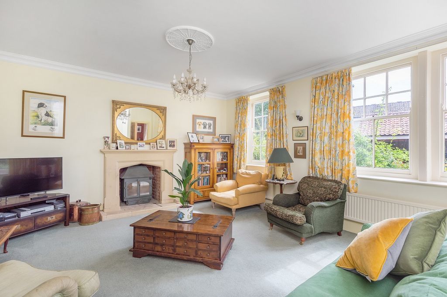
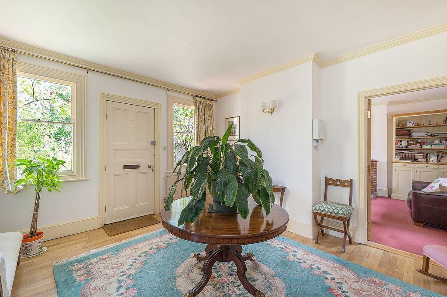
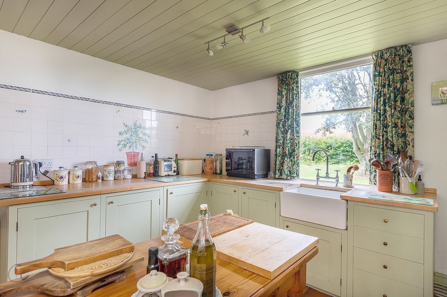
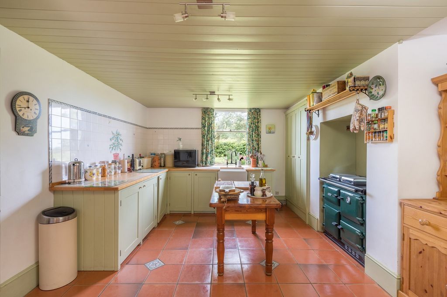
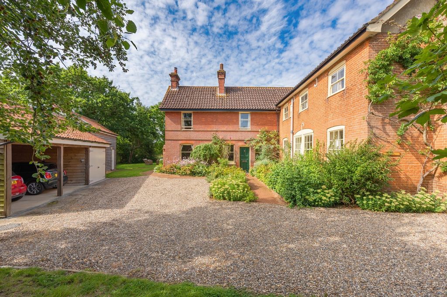
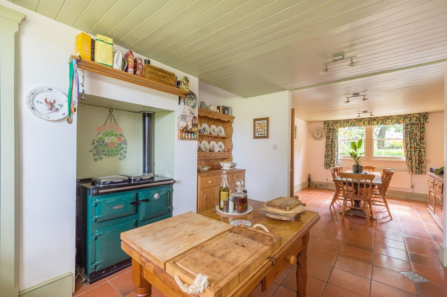
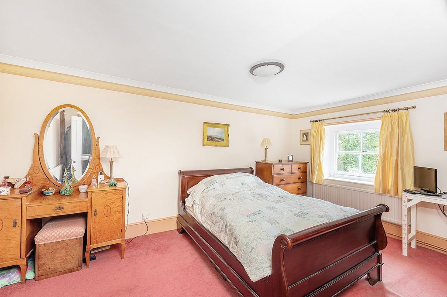
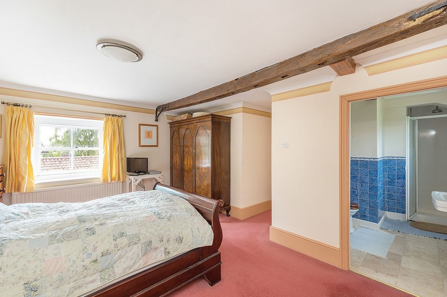
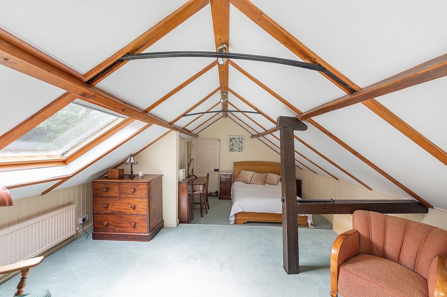
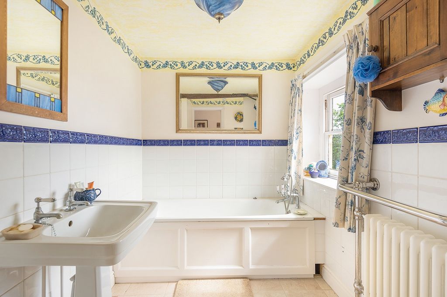
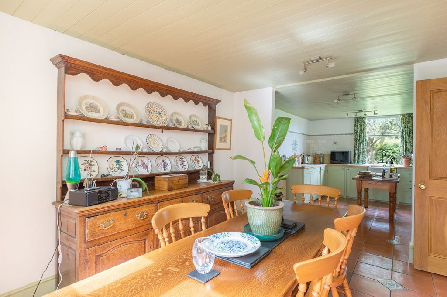
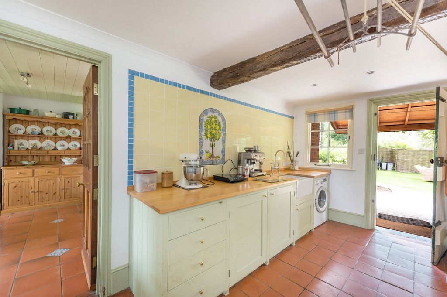
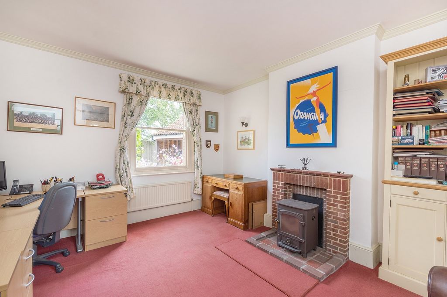
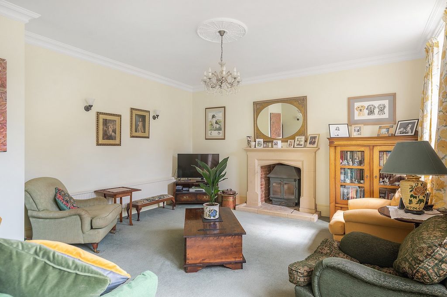
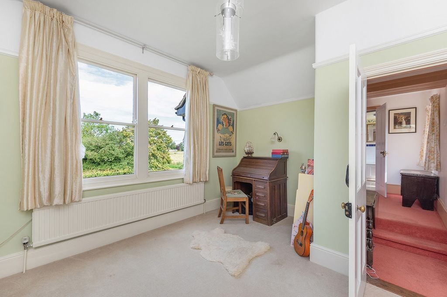

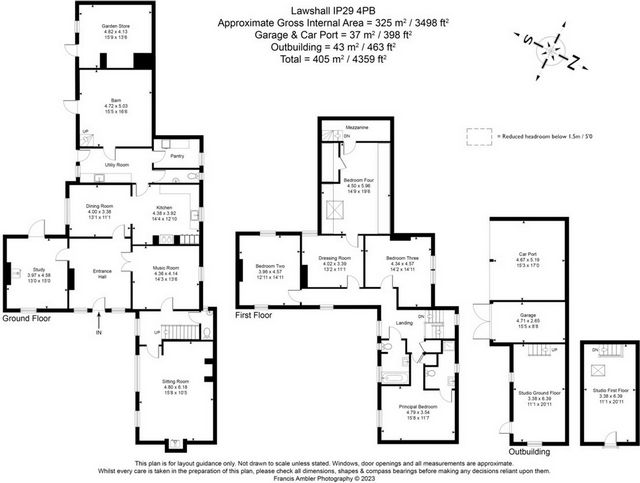
Harrow House has endless possibilities for a new owner to create a sumptuous family home set in impressive grounds with delightful views.
Original building is Georgian with subsequent Victorian additions.The property enjoys a delightful location in the village of Lawshall, which is an attractive and most sought-after village being around 7 miles south of Bury St Edmunds, which offers excellent facilities with both road and rail network links into London. Bury St Edmunds, with a thousand years of history to explore, offers a wealth of award-winning restaurants, cafes and casual dining. The historic cathedral of St Edmundsbury, once one of the most important monasteries in medieval Europe, is set in the elegant surroundings of the Abbey Gardens and is a centrepiece for the town. There are many local shops, annual festivals and stunning parks. The Apex and Theatre Royal offer a variety of live productions and along with two cinemas provide excellent entertainment for all ages. Bury St Edmunds is truly "a jewel in the crown of Suffolk". South of Lawshall the villages of Long Melford, Lavenham and Sudbury also provide valuable facilities.
STEP INSIDE Terracotta quarry tiles leading to the wooden exterior door opening into the spacious, welcoming reception hall. High ceilings and wooden single glazed sash windows throughout. Door to dual aspect formal dining room currently the home office with window to front aspect and door to rear outside terrace. Red brick fire surround with inset wood burning stove. Adjacent is the dual aspect kitchen/breakfast/dining room featuring handmade wooden cabinets with preparation surfaces over, Rayburn oil fired cooker and boiler, space for dish washer, Butler sink with mixer tap, large storage cupboard, tiled flooring. Door to utility room with cabinets to match those in the kitchen, preparation surfaces over, Butler sink, space and plumbing for washing machine. Door out to rear covered dining terrace. Cloakroom with hand wash basin and low level WC. Walk-in pantry with spaces for fridge/freezer, and storage cupboards. From the utility room is a door to the attached barn with the potential to convert (subject to planning). There is a spiral staircase rising to the first floor accommodation. Back through to the main entrance is the door to the music room which in turn leads to the formal sitting room via an inner hallway.
Carpeted stairs with enclosed storage under rising to the first floor sleeping and bathing accommodation. Landing with shelved linen cupboard and dual sash windows. Principal bedroom with airing cupboard containing the hot water cylinder, fitted carpet, sash window, and door to ensuite comprising pedestal hand wash basin, shower cubicle, low level WC, part tiled walls, tiled floor, and heated towel rail. Bedroom Two with large picture sash windows affording wonderful garden views. Bedroom Three with delightful views across the open countryside. Family bathroom comprising bath with handheld shower attachment, pedestal hand wash basin, low level WC, and heated towel rail. STEP OUTSIDE Situated opposite Harrow Green this handsome Period property is bordered with picket fencing behind which sits the front lawn with mature trees. There is a main entrance and a secondary gated entrance giving access to the orchard which lies alongside the property. The main shingled driveway provides off road parking for several vehicles and leads to a double cart lodge with single garage having double timber doors with power and light internally. There is a two storey timber outbuilding attached which has been plastered and has the potential to convert into an annex/studio/home office. There are many possibilities for this additional building. There is a red brick path abutting the elegant borders that stretch around the property which are well stocked with a extensive variety of plants and flowers. The exterior exudes a wealth of character and charm. To the rear is a paved courtyard and large covered terrace just perfect for al fresco dining and entertaining family and friends. Extensive grounds backing onto open field. Natural grassy path leading to a clipped hedged archway through which lies further grounds with mature trees. The current owners purchased extra land which they have established as a productive orchard.
NOTE: The property has solar panels which are owned outright and provide the owners with an income of approximately £1500-£2000 per annum.
LOCATION The village is surrounded by an abundance of rolling fields, meadow land, and fabulous Suffolk countryside. Lawshall provides the most perfect environment for those fond of all outdoor activities. Ideal for dog walkers, cyclists, and ramblers alike. The Swan Inn is everything a country pub should be with an extensive menu using locally sourced fresh ingredients. Located around a mile off the A134 between Bury St Edmunds and Sudbury, it is part of Babergh district.
SERVICES Oil Fired Central Heating
Mains Electric
Mains Water
Drainage To The Public Sewer
Freehold
Council Tax Band - F
EPC Rating - TBC
Solar Panels (Owned Outright Generating an income of between £1500-£2000 PA)
Features:
- Garage Meer bekijken Minder bekijken HARROW HOUSE DETACHED Georgian property in grounds of approximately one acre affording wonderful views across the open countryside. In brief this spacious property offers three reception rooms, kitchen with dining/breakfast area, and four/five first floor bedrooms. There is also a barn with the potential to develop subject to planning. Outbuilding comprising car port, garage, and two storey studio.
Harrow House has endless possibilities for a new owner to create a sumptuous family home set in impressive grounds with delightful views.
Original building is Georgian with subsequent Victorian additions.The property enjoys a delightful location in the village of Lawshall, which is an attractive and most sought-after village being around 7 miles south of Bury St Edmunds, which offers excellent facilities with both road and rail network links into London. Bury St Edmunds, with a thousand years of history to explore, offers a wealth of award-winning restaurants, cafes and casual dining. The historic cathedral of St Edmundsbury, once one of the most important monasteries in medieval Europe, is set in the elegant surroundings of the Abbey Gardens and is a centrepiece for the town. There are many local shops, annual festivals and stunning parks. The Apex and Theatre Royal offer a variety of live productions and along with two cinemas provide excellent entertainment for all ages. Bury St Edmunds is truly "a jewel in the crown of Suffolk". South of Lawshall the villages of Long Melford, Lavenham and Sudbury also provide valuable facilities.
STEP INSIDE Terracotta quarry tiles leading to the wooden exterior door opening into the spacious, welcoming reception hall. High ceilings and wooden single glazed sash windows throughout. Door to dual aspect formal dining room currently the home office with window to front aspect and door to rear outside terrace. Red brick fire surround with inset wood burning stove. Adjacent is the dual aspect kitchen/breakfast/dining room featuring handmade wooden cabinets with preparation surfaces over, Rayburn oil fired cooker and boiler, space for dish washer, Butler sink with mixer tap, large storage cupboard, tiled flooring. Door to utility room with cabinets to match those in the kitchen, preparation surfaces over, Butler sink, space and plumbing for washing machine. Door out to rear covered dining terrace. Cloakroom with hand wash basin and low level WC. Walk-in pantry with spaces for fridge/freezer, and storage cupboards. From the utility room is a door to the attached barn with the potential to convert (subject to planning). There is a spiral staircase rising to the first floor accommodation. Back through to the main entrance is the door to the music room which in turn leads to the formal sitting room via an inner hallway.
Carpeted stairs with enclosed storage under rising to the first floor sleeping and bathing accommodation. Landing with shelved linen cupboard and dual sash windows. Principal bedroom with airing cupboard containing the hot water cylinder, fitted carpet, sash window, and door to ensuite comprising pedestal hand wash basin, shower cubicle, low level WC, part tiled walls, tiled floor, and heated towel rail. Bedroom Two with large picture sash windows affording wonderful garden views. Bedroom Three with delightful views across the open countryside. Family bathroom comprising bath with handheld shower attachment, pedestal hand wash basin, low level WC, and heated towel rail. STEP OUTSIDE Situated opposite Harrow Green this handsome Period property is bordered with picket fencing behind which sits the front lawn with mature trees. There is a main entrance and a secondary gated entrance giving access to the orchard which lies alongside the property. The main shingled driveway provides off road parking for several vehicles and leads to a double cart lodge with single garage having double timber doors with power and light internally. There is a two storey timber outbuilding attached which has been plastered and has the potential to convert into an annex/studio/home office. There are many possibilities for this additional building. There is a red brick path abutting the elegant borders that stretch around the property which are well stocked with a extensive variety of plants and flowers. The exterior exudes a wealth of character and charm. To the rear is a paved courtyard and large covered terrace just perfect for al fresco dining and entertaining family and friends. Extensive grounds backing onto open field. Natural grassy path leading to a clipped hedged archway through which lies further grounds with mature trees. The current owners purchased extra land which they have established as a productive orchard.
NOTE: The property has solar panels which are owned outright and provide the owners with an income of approximately £1500-£2000 per annum.
LOCATION The village is surrounded by an abundance of rolling fields, meadow land, and fabulous Suffolk countryside. Lawshall provides the most perfect environment for those fond of all outdoor activities. Ideal for dog walkers, cyclists, and ramblers alike. The Swan Inn is everything a country pub should be with an extensive menu using locally sourced fresh ingredients. Located around a mile off the A134 between Bury St Edmunds and Sudbury, it is part of Babergh district.
SERVICES Oil Fired Central Heating
Mains Electric
Mains Water
Drainage To The Public Sewer
Freehold
Council Tax Band - F
EPC Rating - TBC
Solar Panels (Owned Outright Generating an income of between £1500-£2000 PA)
Features:
- Garage