EUR 1.095.000
4 slk
213 m²
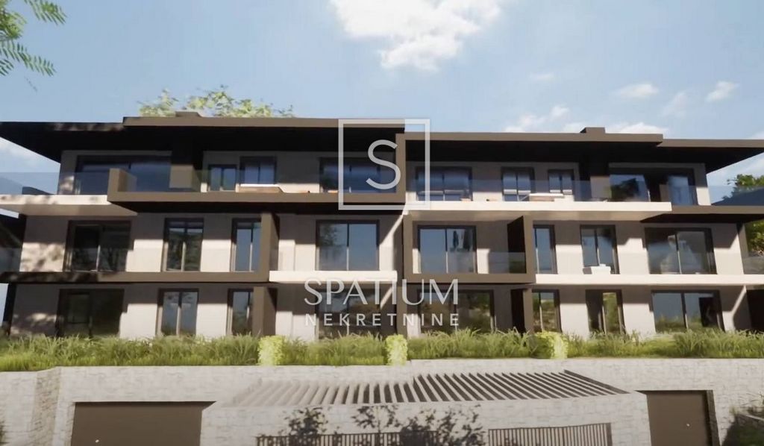
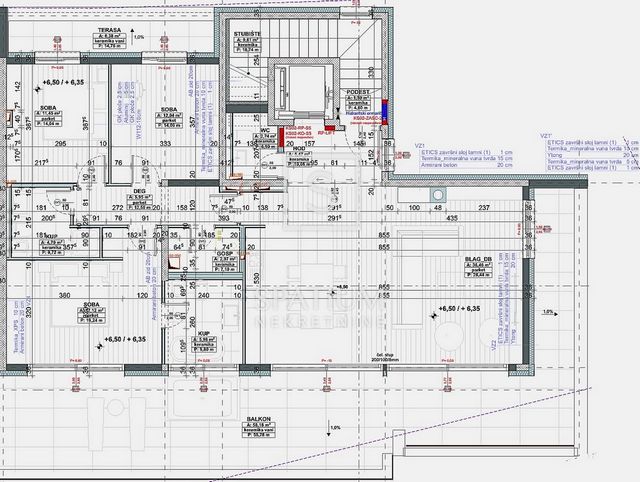
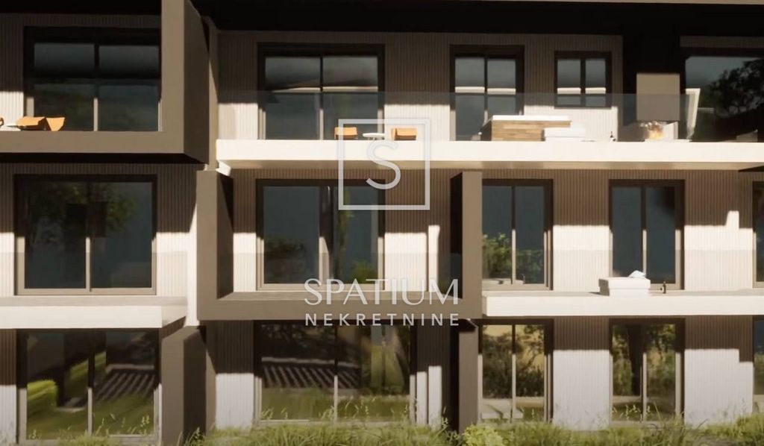
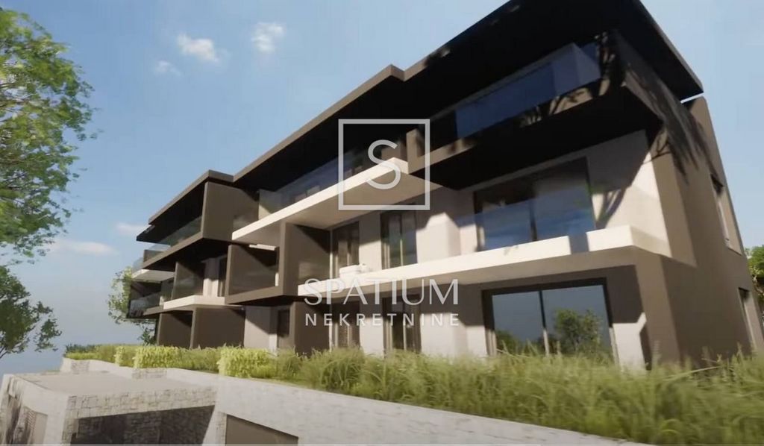
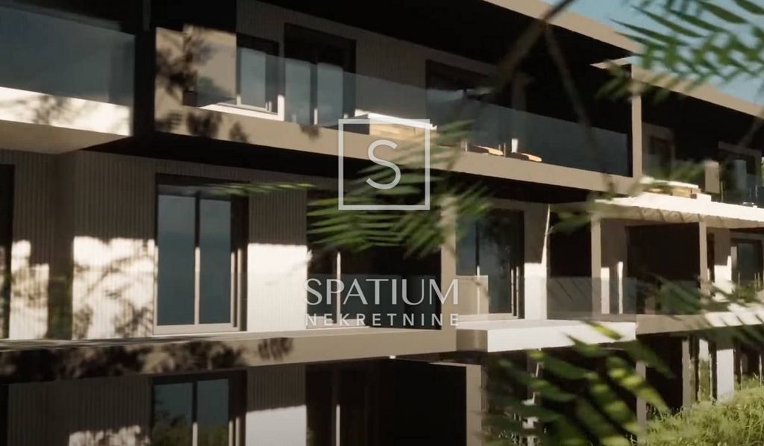
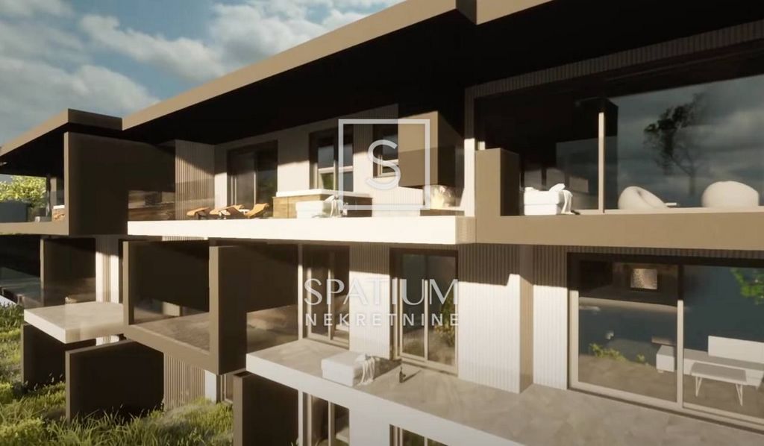
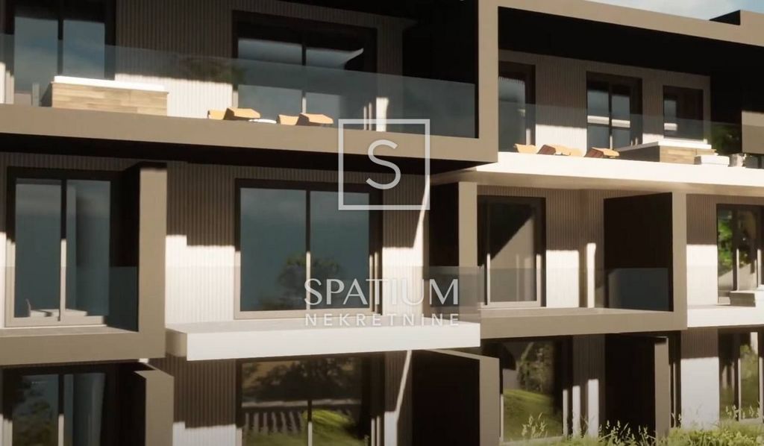
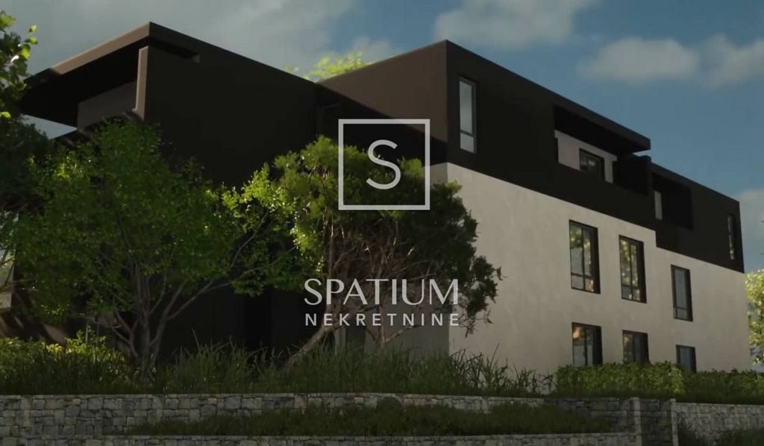
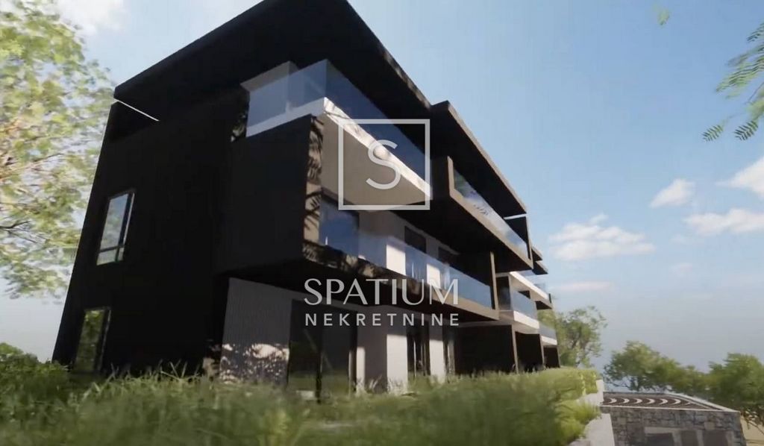
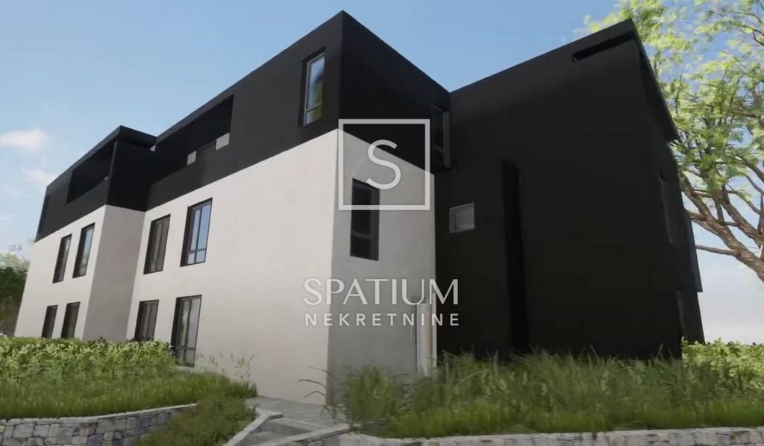
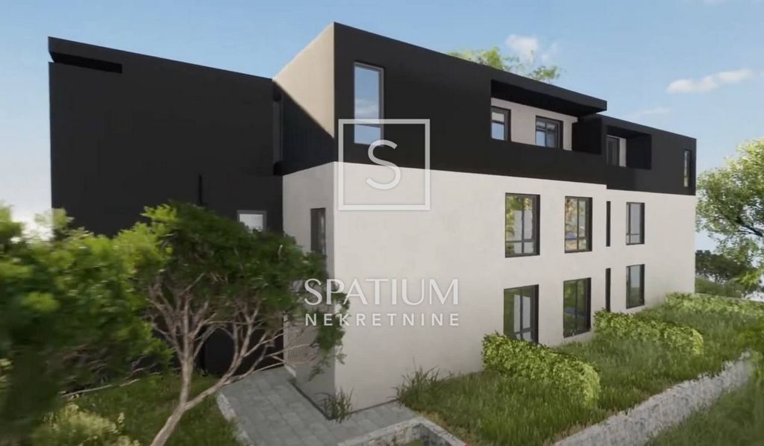
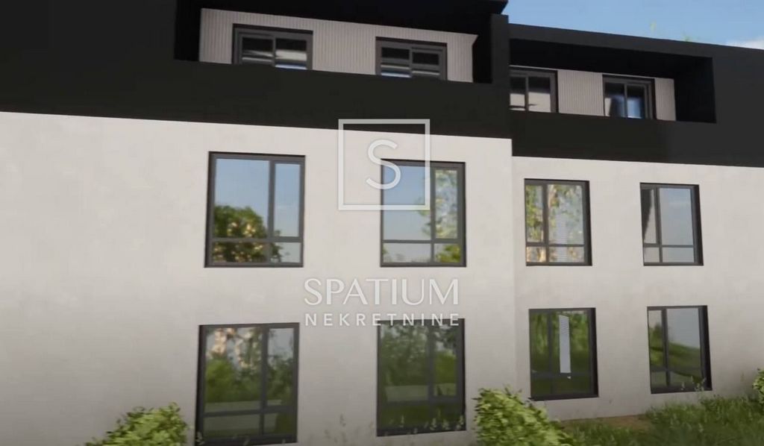
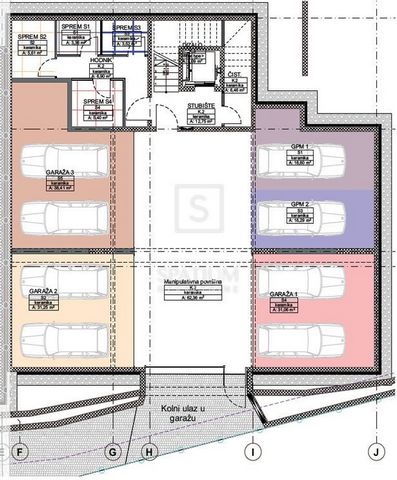
ID CODE: 2668
Vedran Prica
Direktor
Mob: ...
Tel: ...
E-mail: ...
... />Features:
- Balcony
- Garden
- Terrace
- Lift Meer bekijken Minder bekijken Als exklusives Angebot erhielten wir eine Wohnung bestehend aus einem Vorraum (7,26 m2), einer Toilette (1,98 m2), einem Badezimmer (5,58 m2), einer Küche, einem Esszimmer und einem Wohnzimmer (33,88 m2), einem Balkon (32,26 m2), angelegter Garten (183,20 m2), Garagenstellplatz (18,74 m2), Außenstellplatz (14 m2) und Abstellraum (5,62 m2). ÜBER DAS PROJEKT Ein moderner, exklusiver Komplex bestehend aus 10 Luxusapartments, der sich an einem der begehrtesten Standorte in Rijeka befindet und eine einzigartige Kombination aus Luxus, Komfort und einem wunderschönen Blick auf das Meer und Kvarner bietet. Zeitgenössisches Design und hochwertige Bauweise garantieren den Komfort und die Sicherheit Ihres Zuhauses, und die geräumigen Räume sind an den modernen Lebensstil angepasst und bieten Ihnen gleichzeitig Funktionalität und Eleganz. Die Nähe aller notwendigen Einrichtungen macht diese Apartments zu einer idealen Wahl für Familien, Paare und Einzelpersonen, die Komfort, Stil und Zweckmäßigkeit in ihrem Zuhause vereinen möchten, nur wenige Minuten vom Strand, dem Stadion, dem Hafen und anderen Einrichtungen entfernt. KONSTRUKTION: Mischkonstruktion aus Stahlbeton, auf einer AB-Grundplatte, während die Fassadenwände aus 10 cm dicker Wolle im STO-System bestehen, mit Silikon-Endputz, in einer Farbe entsprechend der visuellen Projektlösung des Architekten. ISOLIERUNG: Die Dachisolierung besteht aus Styroporgranulat (Perlit) für optimalen Fall, zusätzlich verstärkt mit 2-10 cm XPS- und TPO-Folie. Diese Kombination gewährleistet einen langfristigen Schutz vor Witterungseinflüssen und eine optimale Temperaturregulierung das ganze Jahr über. Für die Bodenisolierung werden 12 cm EPS im Erdgeschoss und 7 cm im Zwischengeschoss verwendet, was dafür sorgt, dass in den kalten Monaten die Wärme im Inneren der Wohneinheit bleibt und in den warmen Monaten eine Kühlung ermöglicht wird. ZIMMERWERK: Fenster, Balkontüren und Hubschiebewände mit Edelstahlkanal für die Entwässerung, bestehen aus einer Aluminiumkonstruktion, verglast mit 3-Iso-Glas (selektives Außenglas Snx 60/28 und Innen-Low-E) mit niedrigem Wärmeübergangskoeffizienten. Als Sonnenschutz wurden wärmeisolierte, mit Polyurethan gefüllte Aluminiumjalousien mit einem Somphy-Elektromotor hergestellt, die per Knopfdruck oder über eine App gesteuert werden können. Zum Schutz vor Insekten sind auch Moskitonetze vorhanden. Die Balkone erhalten einen transparenten Glaszaun für freie Sicht. HEIZUNG UND KÜHLUNG: Mit einer Daikin-Wärmepumpe auf dem Dach ermöglichen Fußbodenheizung und PTW-Systeme eine optimale Wärmeverteilung, während Multisplit-Klimaanlagen mit WiFi-Innengeräten für eine präzise Steuerung der gewünschten Temperatur sorgen. AUSSTATTUNG DER GEBÄUDE- UND WOHNRÄUME Die Parkettböden in den Wohnungen werden mit 3-Schicht-Eichenparkett in Chevron-Form in erstklassiger Qualität von namhaften Herstellern hergestellt. In den Wohnungen werden Boden- und Wandkeramikfliesen von Builteh in den Formaten 120x120, 60x120 und 120x278 verlegt, die dem Raum einen besonderen Hauch von Eleganz und Luxus verleihen. Die Innentür des Zimmers besteht aus Eichenfurnier der Linie Filo Muro, während die Eingangstür der Wohnung feuerfest und einbruchhemmend mit versteckten Beschlägen (ebenfalls aus Eichenfurnier) ist. Am Eingang des Gebäudes wird es ein Glasvordach und eine integrierte Gegensprechanlage geben, die eine einfache Kommunikation mit den Besuchern gewährleistet, aber auch für zusätzliche Sicherheit im Gemeinschaftsbereich sorgt. Das Gebäude verfügt über einen elegant gestalteten Aufzug, der einen praktischen Zugang zu allen Etagen ermöglicht und den Alltag erleichtert. Auch das moderne Design der Gebäude geht mit der Zeit und es wurden Vorbereitungen für die notwendige Infrastruktur zum Laden von Elektroautos sowie für Solarpaneele getroffen, was zur Kostensenkung beitragen wird. Mit sorgfältig ausgewähltem Gartenbau schaffen wir Harmonie zwischen Natur und Architektur und bieten Raum zum Entspannen und Genießen jedes Augenblicks. Und damit der Garten und die Pflanzen immer perfekt aussehen, haben wir ein automatisches Bewässerungssystem integriert.
ID CODE: 2668
Vedran Prica
Direktor
Mob: ...
Tel: ...
E-mail: ...
... />Features:
- Balcony
- Garden
- Terrace
- Lift MARČELJEVA DRAGA, u ekskluzivnu ponudu dobili smo penthouse koji se sastoji od ulaznog hodnika (5,76 m2), toaleta (2,74 m2), tehničke sobe (5,95 m2), kupaone (4,70 m2), kuhinje, blagovaone i dnevnog boravka (44,91m2), master spavaće sobe s kupaonom (23 m2), dvije spavaće sobe (11,45 m2 i 12,04 m2) , terase (58,18 m2), lođe (6,38 m2), tri garažna parkirna mjesta (52,33 m2) i spremišta (2,13 m2).
Iz stana se pruža panoramski pogled na more.
PENTHOUSE - DODATNI SADRŽAJI:
Od najkvalitetnijih materijala do najsuvremenije opreme, svaki detalj penthousea pažljivo je osmišljen kako
bi zadovoljio i najzahtjevnije klijente. Vrhunski dizajni, izvanredna udobnost i elegancija predstavljaju
vrhunac luksuza i raskoši.
Penthouse će također biti opremljen jacuzzijem za ugodne trenutke opuštanja, vanjskim roštiljem na
prostranoj terasi te kaminom za ugodne zimske večeri.
O PROJEKTU:
Moderan, ekskluzivni kompleks koji se sastoji od 10 luksuznih stanova, smješten je na
jednoj od traženijih lokacija u Rijeci, i nudi jedinstvenu kombinaciju luksuza, udobnosti i
prekrasnog pogleda na more i Kvarner.
Suvremeni dizajn i vrhunska izgradnja garantiraju udobnost i sigurnost vašeg doma, a
prostrani prostori prilagođeni su modernom načinu života, pružajući vam funkcionalnost i
eleganciju u isto vrijeme. Blizina svih potrebnih sadržaja čini ove stanove idealnim
izborom za obitelji, parove i pojedince koji žele kombinirati udobnost, stil i praktičnost u
svom domu na svega nekoliko minuta od plaže, stadiona, lučice i ostalih sadržaja.
KONSTRUKCIJA: mješovita armiranobetonska konstrukcija, na AB temeljnoj ploči, dok su fasadni zidovi
izvedeni iz vune debljine 10 cm u STO sustavu, sa silikonskom završnom žbukom, u boji sukladno projektnom
vizualnom rješenju arhitekta.
IZOLACIJA: krovna izolacija izvodi se s granulama stiropora (perlitom) za optimalan pad, dodatno ojačana s 2-
10 cm XPS-a i TPO folijom. Ova kombinacija osigurava dugotrajnu zaštitu od elemenata i optimalnu regulaciju
temperature kroz cijelu godinu.
Za podnu izolaciju koristi se 12 cm EPS-a za prizemlje i 7 cm za međuetaže, čime se osigurava da toplina
ostane unutar stambene jedinice tijekom hladnih mjeseci, i omogućuje hlađenje u toplim mjesecima.
STOLARIJA: Prozori, balkonska vrata i podizno klizne stijene s Inox kanalicom za drenažu, izvedene su iz ALU
konstrukcije, ostakljeni 3 izo staklom (selektivno vanjsko staklo snx 60/28 i unutarnje Low-E), s niskim
koeficijentom prolaza topline. Kao zaštita od sunca izvedene su toplinski izolirane aluminijske rolete ispunjene
poliuretanom sa Somphy elektromotorom kojim se može upravljati tipkalom ili putem aplikacije. Također
predviđeni su i komarnici za zaštitu od insekata. Na balkonima će se nalaziti prozirna staklena ograda za
nesmetan pogled.
GRIJANJE I HLAĐENJE: S dizalicom topline Daikin smještenom na krovu, podno grijanje i PTW sustavi
omogućuju optimalnu raspodjelu topline, dok multisplit klime s WiFi unutarnjim jedinicama osiguravaju
precizno upravljanje željenom temperaturom.
OPREMANJE ZGRADE I STAMBENIH PROSTORA:
Parketi u stanovima izvesti će se 3-slojnim hrastovim parketom u obliku Chevrona, prvoklasne kvalitete
renomiranih proizvođača.
U stanovima će biti postavljene Buildteh podne i zidne keramičke pločice formata 120x120, 60x120 i
120x278, koje prostoru daju posebnu dozu elegancije i luksuza.
Unutarnja sobna vrata su od hrastovog furnira, iz linije Filo Muro, dok su ulazna vrata stana, protupožarna
i protuprovalna sa skrivenim okovom (također od hrastovog furnira).
Na ulazu u zgradu bit će postavljena staklena nadstrešnica i integrirani parlafon koji osigurava
jednostavnu komunikaciju s posjetiteljima, ali pruža i dodatnu sigurnosti zajedničkom prostoru.
U zgradi se nalazi elegantno dizajniran lift koji omogućuje praktičan pristup svim etažama i olakšava
svakodnevni život.
Moderan dizajn zgrada prati i korak s vremenom, te je napravljena priprema za potrebnu infrastrukturu za
punjenje električnih automobila, i priprema za solarne panele čime će se doprinijeti smanjenju troškova.
S pažljivo odabranom hortikulturom, stvaramo harmoniju između prirode i arhitekture, pružajući prostor za
opuštanje i uživanje u svakom trenutku, a da bi okućnica i biljke uvijek izgledale savršeno, integrirali smo
automatski sustav navodnjavanja.
Rok useljenja: prosinac 2025.
Marčeljeva Draga je kvart izgrađen lijepim obiteljskim kućama i luksuznim novogradnjama koji je nekoliko minuta vožnje udaljen od Opatije, centra Rijeke te spaja stanovanje u prirodi i zelenilu s urbanim, gradskim načinom života. Prepoznat je kao zanimljivo mjesto za gradnju zbog pozicije i predivnog pogleda na Kvarnerski zaljev.
Za više informacija o projektu ili termin za prezentaciju +385 95/812-6476
Spatium nekretnine
...
+385 95/812-6476
...
ID KOD AGENCIJE: 2668
Vedran Prica
Direktor
Mob: ...
Tel: ...
E-mail: ...
... />Features:
- Balcony
- Garden
- Terrace
- Lift Come offerta esclusiva abbiamo ricevuto un appartamento composto da un ingresso (7,26 m2), un WC (1,98 m2), un bagno (5,58 m2), una cucina, una sala da pranzo e un soggiorno (33,88 m2), un balcone (32,26 m2), giardino paesaggistico (183,20 m2), posto auto in garage (18,74 m2), posto auto esterno (14 m2) e ripostiglio (5,62 m2). IL PROGETTO Un complesso moderno ed esclusivo composto da 10 appartamenti di lusso, situato in una delle località più ambite di Rijeka, e offre una combinazione unica di lusso, comfort e una splendida vista sul mare e sul Quarnero. Il design contemporaneo e la costruzione superiore garantiscono il comfort e la sicurezza della tua casa, e gli ampi spazi sono adattati allo stile di vita moderno, offrendoti funzionalità ed eleganza allo stesso tempo. La vicinanza di tutti i servizi necessari rende questi appartamenti la scelta ideale per famiglie, coppie e singoli che desiderano coniugare comfort, stile e praticità nella propria casa, a pochi minuti dalla spiaggia, dallo stadio, dal porto e da altri servizi. COSTRUZIONE: costruzione mista in cemento armato, su piastra di base AB, mentre le pareti di facciata sono in lana del sistema STO spessore 10 cm, con intonaco di finitura siliconico, di colore secondo la soluzione visiva del progetto dell'architetto. ISOLAMENTO: l'isolamento del tetto è realizzato con granuli di polistirolo (perlite) per una caduta ottimale, ulteriormente rinforzato con lamina XPS e TPO da 2-10 cm. Questa combinazione garantisce una protezione a lungo termine dagli agenti atmosferici e una regolazione ottimale della temperatura durante tutto l'anno. Per l'isolamento del pavimento vengono utilizzati 12 cm di EPS per il piano terra e 7 cm per il soppalco, che garantiscono la permanenza del calore all'interno dell'unità abitativa durante i mesi freddi, e consentono il raffreddamento nei mesi caldi. CARPENTERIA: Finestre, porte-finestre e pareti alzanti scorrevoli con canale in acciaio inox per il drenaggio, sono realizzate con struttura in alluminio, vetrata con vetro 3 iso (vetro selettivo esterno snx 60/28 e interno Low-E), a basso coefficiente di trasmittanza termica. Per la protezione dal sole sono state realizzate tende in alluminio termoisolate riempite di poliuretano con motore elettrico Somphy comandabile tramite pulsante o tramite applicazione. Vengono fornite anche zanzariere per la protezione dagli insetti. I balconi avranno una recinzione in vetro trasparente per una visuale libera. RISCALDAMENTO E RAFFREDDAMENTO: Con una pompa di calore Daikin posizionata sul tetto, il riscaldamento a pavimento e i sistemi PTW consentono una distribuzione ottimale del calore, mentre i condizionatori multisplit con unità interne WiFi assicurano un controllo preciso della temperatura desiderata. DOTAZIONI DELL'EDIFICIO E DEGLI SPAZI RESIDENZIALI I pavimenti in parquet degli appartamenti saranno realizzati con parquet in rovere a 3 strati a forma di Chevron, di prima qualità di rinomati produttori. Negli appartamenti verranno installati pavimenti e rivestimenti in ceramica Builteh nei formati 120x120, 60x120 e 120x278, che conferiscono allo spazio un tocco speciale di eleganza e lusso. La porta interna della camera è in rovere impiallacciato, della linea Filo Muro, mentre la porta d'ingresso dell'appartamento è ignifuga e antieffrazione con ferramenta nascosta (anch'essa in rovere impiallacciato). All'ingresso dell'edificio sarà presente una tettoia in vetro e un citofono integrato, che garantirà una facile comunicazione con i visitatori, ma fornirà anche ulteriore sicurezza all'area comune. L'edificio è dotato di un ascensore dal design elegante che consente un pratico accesso a tutti i piani e facilita la vita di tutti i giorni. Anche il design moderno degli edifici è al passo con i tempi ed è stata predisposta l'infrastruttura necessaria per la ricarica delle auto elettriche e la predisposizione per i pannelli solari, che contribuiranno a ridurre i costi. Con un'orticoltura accuratamente selezionata, creiamo armonia tra natura e architettura, fornendo spazio per rilassarsi e godersi ogni momento, e per mantenere il giardino e le piante sempre perfette, abbiamo integrato un sistema di irrigazione automatico.
ID CODE: 2668
Vedran Prica
Direktor
Mob: ...
Tel: ...
E-mail: ...
... />Features:
- Balcony
- Garden
- Terrace
- Lift As an exclusive offer, we received an apartment consisting of an entrance hall (7.26 m2), a toilet (1.98 m2), a bathroom (5.58 m2), a kitchen, a dining room and a living room (33.88 m2), a balcony ( 32.26 m2), landscaped garden (183.20 m2), garage parking space (18.74 m2), outdoor parking space (14 m2) and storage room (5.62 m2). ABOUT THE PROJECT A modern, exclusive complex consisting of 10 luxury apartments, located in one of the most sought-after locations in Rijeka, and offers a unique combination of luxury, comfort and a beautiful view of the sea and Kvarner. Contemporary design and superior construction guarantee the comfort and safety of your home, and the spacious spaces are adapted to the modern lifestyle, providing you with functionality and elegance at the same time. The proximity of all necessary facilities makes these apartments an ideal choice for families, couples and individuals who want to combine comfort, style and practicality in their home, just a few minutes from the beach, stadium, port and other amenities. CONSTRUCTION: mixed reinforced concrete construction, on an AB base plate, while the facade walls are made of 10 cm thick wool in the STO system, with silicone finishing plaster, in a color according to the architect's project visual solution. INSULATION: roof insulation is made with styrofoam granules (perlite) for optimal fall, additionally reinforced with 2-10 cm XPS and TPO foil. This combination ensures long-term protection from the elements and optimal temperature regulation throughout the year. For floor insulation, 12 cm of EPS is used for the ground floor and 7 cm for the mezzanines, which ensures that heat remains inside the housing unit during the cold months, and allows for cooling in the warm months. CARPENTRY: Windows, balcony doors and lifting sliding walls with stainless steel channel for drainage, are made of aluminum construction, glazed with 3 iso glass (selective external glass snx 60/28 and internal Low-E), with a low heat transfer coefficient. As protection from the sun, thermally insulated aluminum blinds filled with polyurethane with a Somphy electric motor, which can be controlled by a button or via an application, were made. Mosquito nets are also provided to protect against insects. The balconies will have a transparent glass fence for an unobstructed view. HEATING AND COOLING: With a Daikin heat pump located on the roof, underfloor heating and PTW systems enable optimal heat distribution, while multisplit air conditioners with WiFi indoor units ensure precise control of the desired temperature. EQUIPMENT OF THE BUILDING AND RESIDENTIAL SPACES Parquet floors in the apartments will be made with 3-layer oak parquet in the shape of Chevron, of first-class quality from renowned manufacturers. Builteh floor and wall ceramic tiles in the formats 120x120, 60x120 and 120x278 will be installed in the apartments, which give the space a special touch of elegance and luxury. The interior room door is made of oak veneer, from the Filo Muro line, while the entrance door of the apartment is fireproof and anti-burglary with hidden fittings (also made of oak veneer). At the entrance to the building, there will be a glass canopy and an integrated intercom, which ensures easy communication with visitors, but also provides additional security to the common area. The building has an elegantly designed elevator that provides practical access to all floors and makes everyday life easier. The modern design of the buildings keeps pace with the times, and preparation has been made for the necessary infrastructure for charging electric cars, and preparation for solar panels, which will contribute to reducing costs. With carefully selected horticulture, we create harmony between nature and architecture, providing space to relax and enjoy every moment, and to keep the garden and plants always looking perfect, we have integrated an automatic irrigation system.
ID CODE: 2668
Vedran Prica
Direktor
Mob: ...
Tel: ...
E-mail: ...
... />Features:
- Balcony
- Garden
- Terrace
- Lift