EUR 844.547
7 k
4 slk

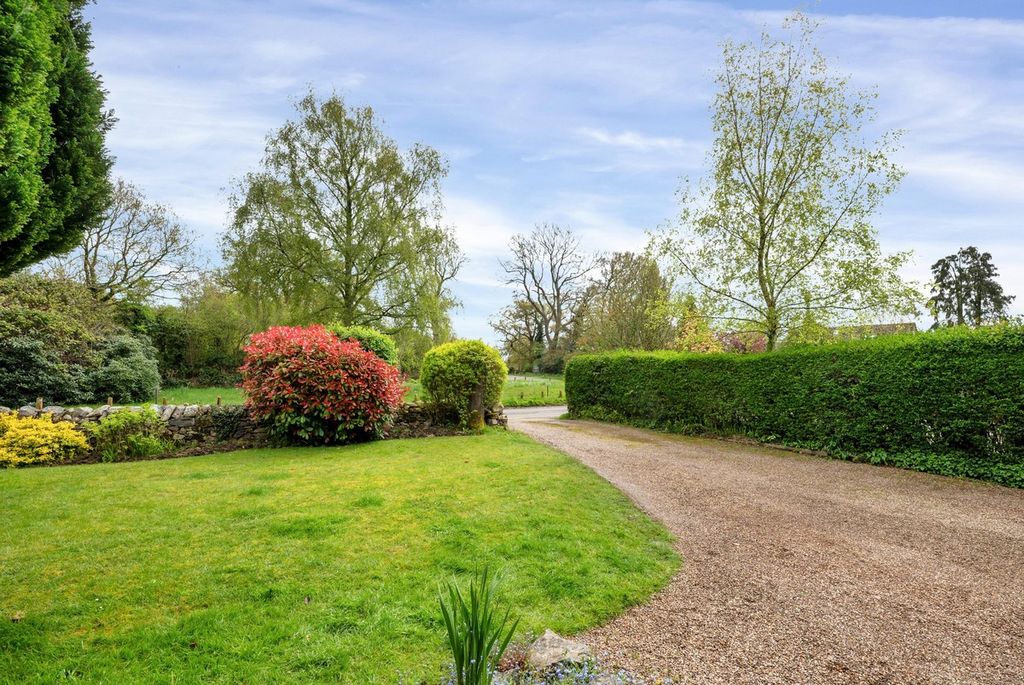


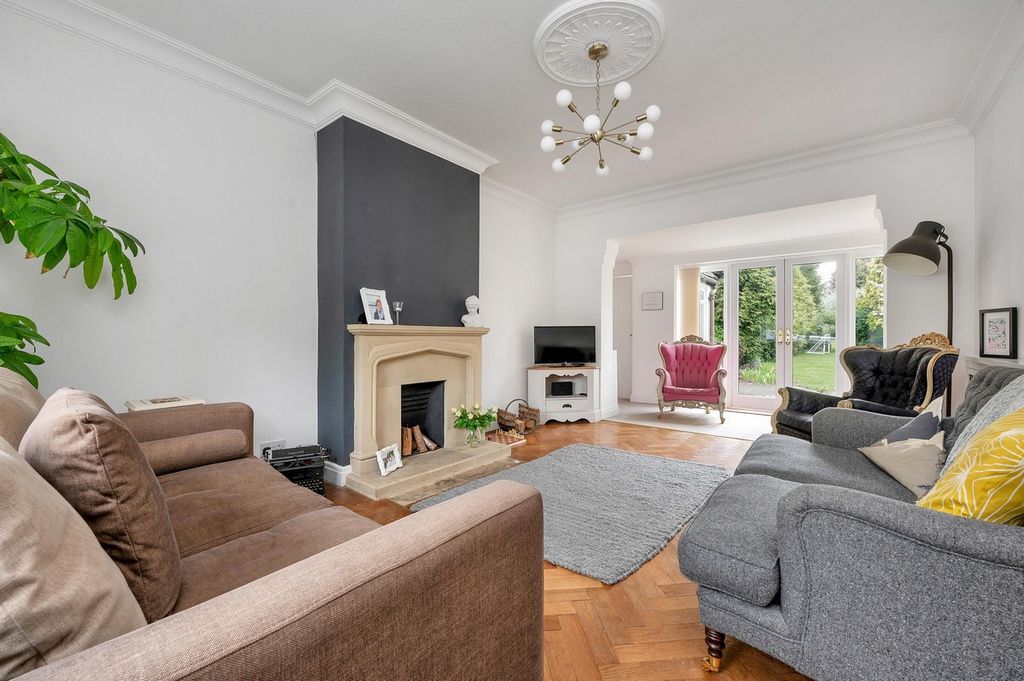
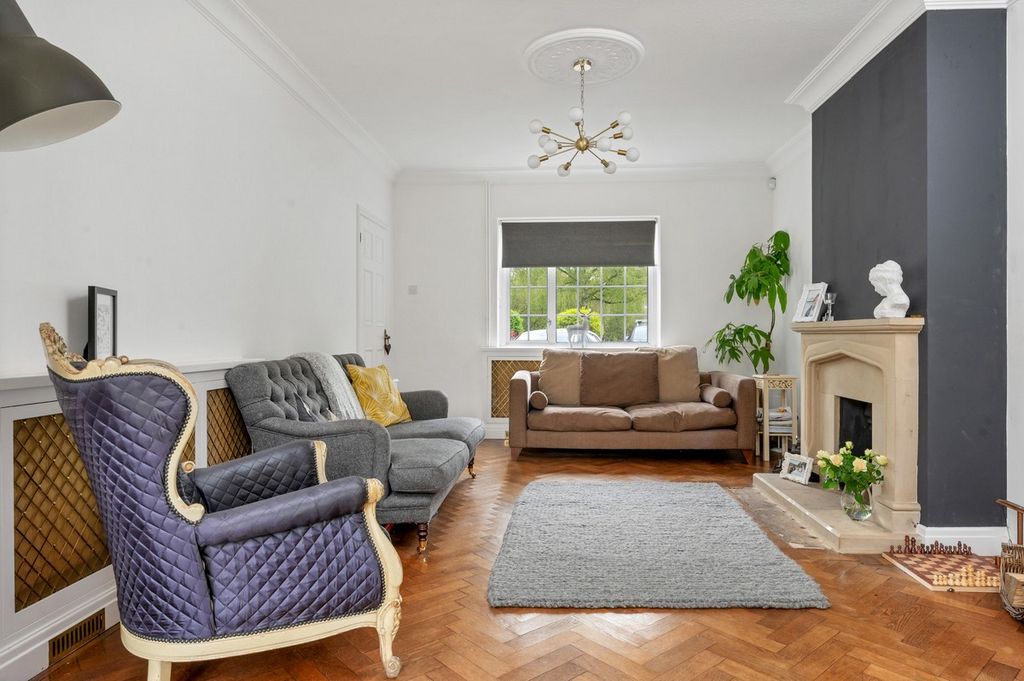
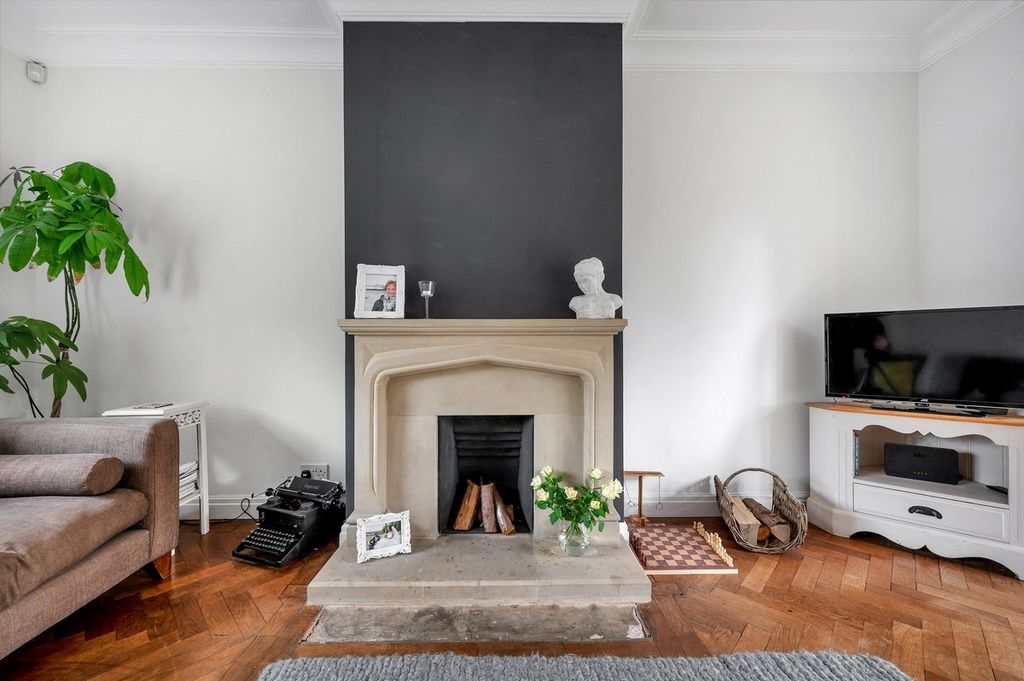



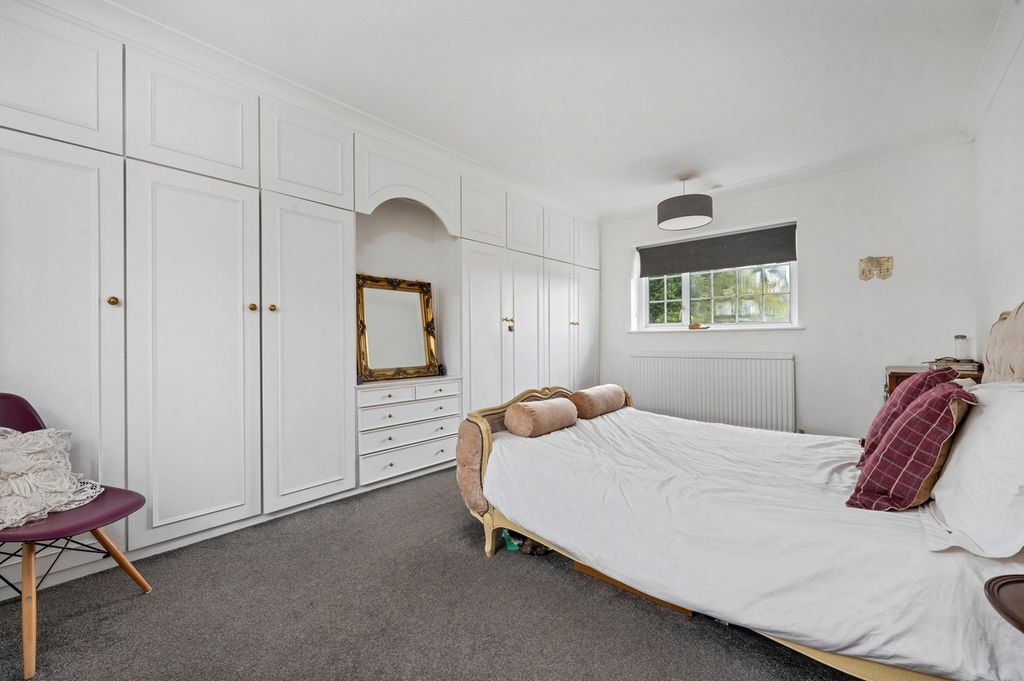




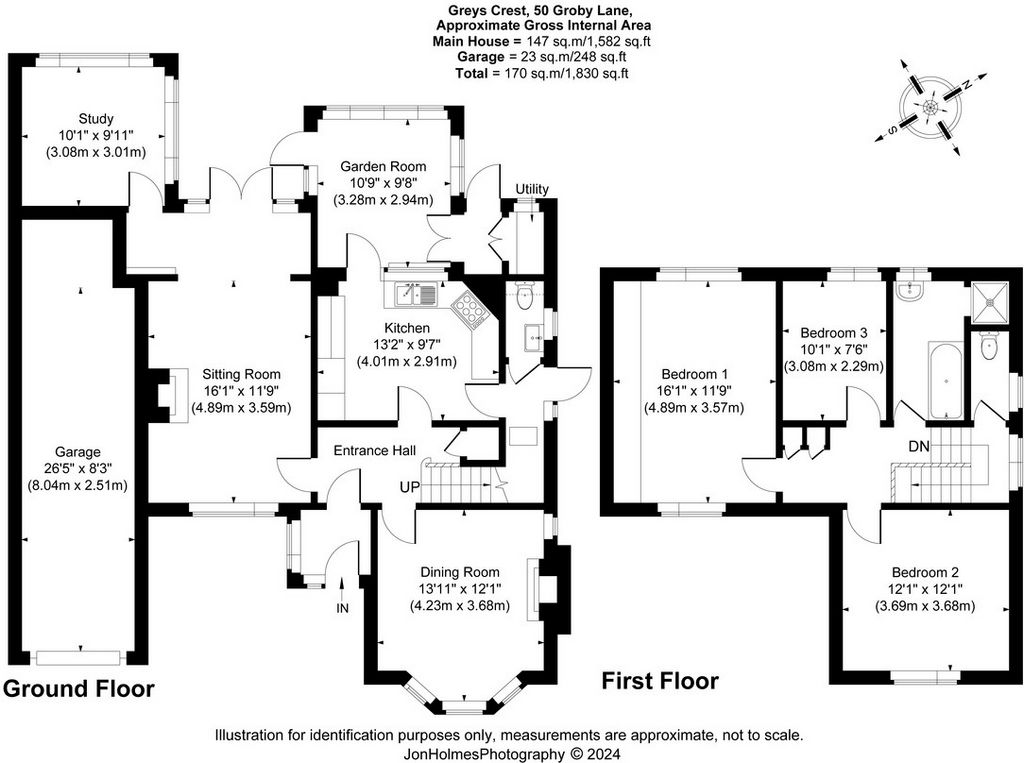

Features:
- Garage
- Garden Meer bekijken Minder bekijken Individually built in the 1930’s, this rare home with traditional features enjoys a mature setting, large garden and elevated views towards Bradgate Park. When considering the transformation of several neighbouring properties, Greys Crest offers considerable development potential all within a short stroll of the village and Groby Pool. The hallway, sitting room and dining room all feature wooden, parquet floors and overlooking the rear garden is a separate study, kitchen and garden room. On the first floor are three bedrooms, family bathroom and separate W/C. Overlooking an open green the property is set back from the lane behind a drystone wall and a sweeping, gravel drive provides ample hardstanding and access to tandem garage. The rear garden is considered a particular feature of the property which is available with NO CHAIN.LocationNewtown Linford is a highly desirable village, nestled in the rolling hills of Charnwood Forest. The village has a range of amenities including a Primary School, church, shop, cafes and pubs. Bradgate Park (8-minute walk) once home to Lady Jane Grey England’s nine day Queen, is situated in the centre of the village. The park which is within easy walking distance is open to the public and offers extensive scenic walks to local landmarks such as Old John. The village is particularly convenient for access to J22 of the M1 at nearby Markfield and there is an excellent mainline rail service to London St Pancras available at both Leicester city and Loughborough. East Midlands Airport is also within easy reach.DistancesLeicester 6.2 miles / Nottingham 25 miles / Loughborough 8 miles / Market Bosworth 11.6 miles / Woodhouse Eaves 4 miles / Quorn 6.3 miles / Ratcliffe College 10 miles / Bradgate Park Main Entrance 0.3 miles (8-minute walk) / Groby Pool 0.9 miles (16 minute walk) / M1 (J22) 3.2 miles / M69/M1(21) 7 miles / East Midlands Airport 13.6 milesGround FloorThe property is entered through a porch into a central hallway with wooden parquet floor and an open, return staircase rises to the first floor. The sitting room which has been extended and dining room both have matching parquet floor and offer potential for open fires/log burners. The study which is garden facing enjoys a dual aspect. The kitchen and adjoining garden room are also both garden facing and leading off is a utility room and cloaks/WC. The kitchen which is fully fitted includes several integrated appliances.First FloorOn the first floor are three bedrooms, family bathroom and separate W/C. The largest bedroom enjoys a dual aspect.OutsideThe property stands in mature grounds and is set back from the lane behind an attractive, dry-stone wall. Directly in front of the property is an open and a sweeping gravel driveway provides hardstanding for several vehicles and access to a large, integral garage. A side gate provides pedestrian access to the rear garden which enjoys a pleasant, north-westerly aspect. The rear garden which is mainly laid to lawn is well established and enjoys a high degree of privacy.Tandem GarageIntegral to the property is a tandem garage which is accessed through an electric up and over door.ServicesAll mains’ services are available and connected. The property has mains gas central heating.TenureFreehold.Local AuthorityCharnwood Borough Council.DirectionsFrom the centre of the village proceed along Main Street turning onto Groby Lane at the mini roundabout. The property is located towards the top of Groby Lane on the right-hand side.
Features:
- Garage
- Garden