EUR 1.505.817
3 k
4 slk
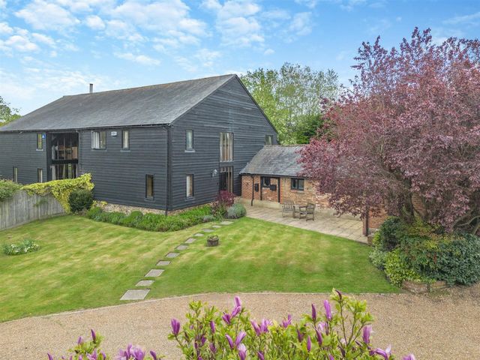
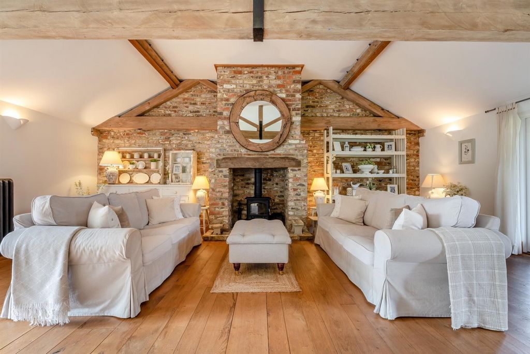

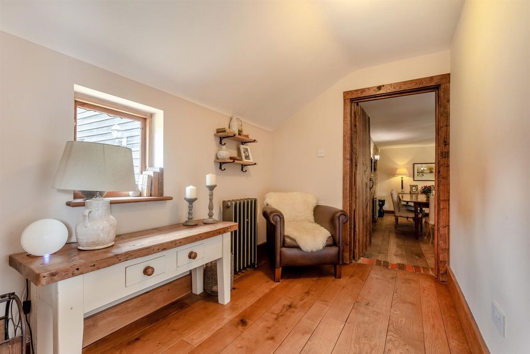

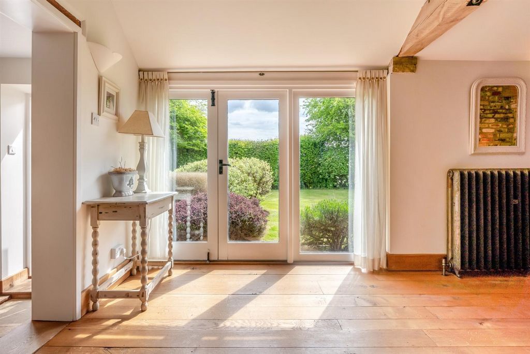
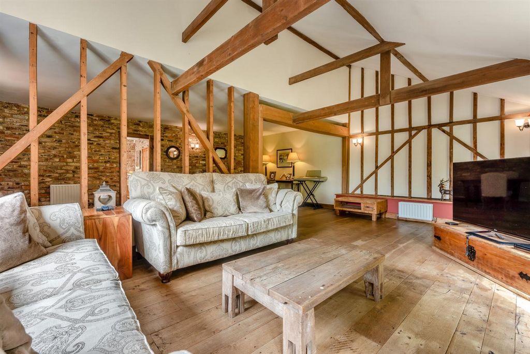

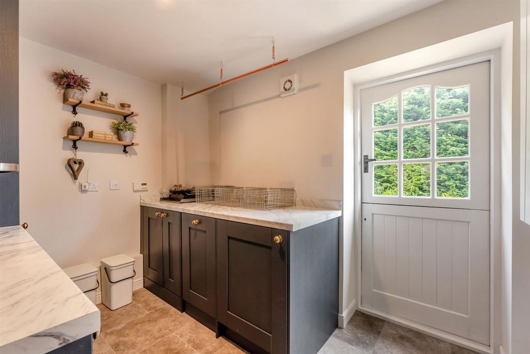
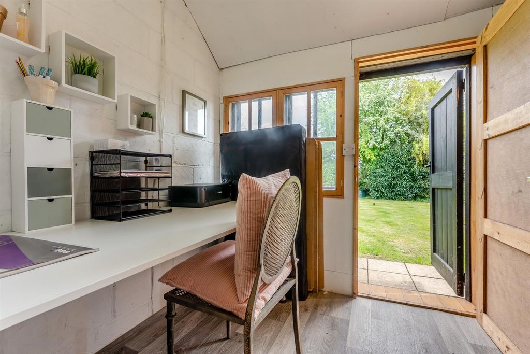

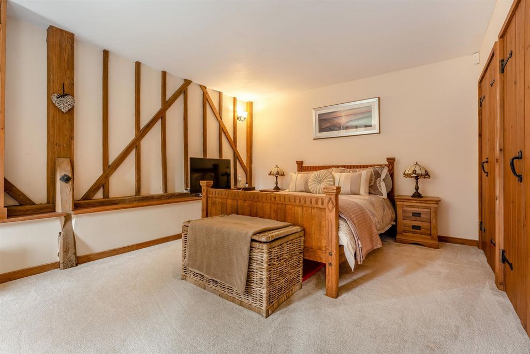
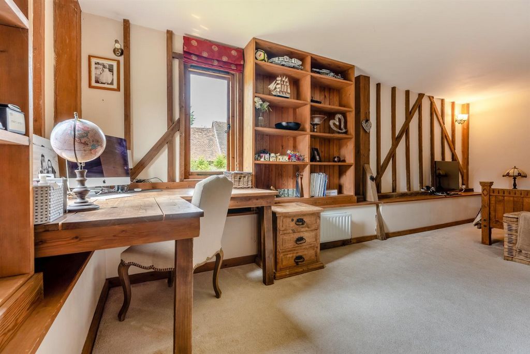
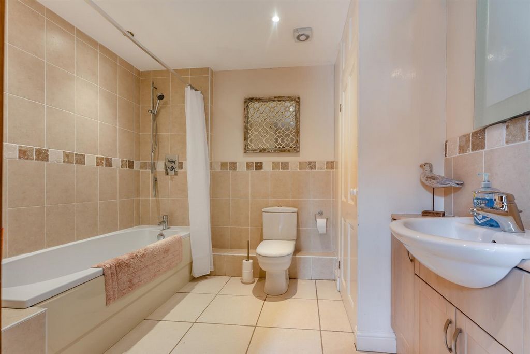
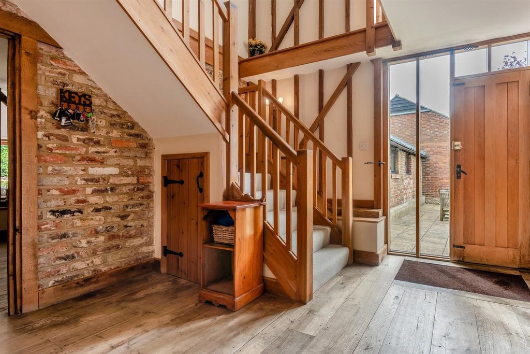
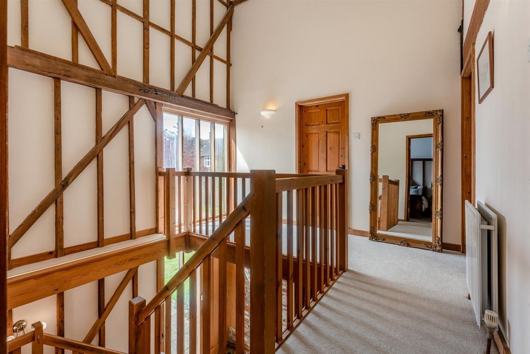
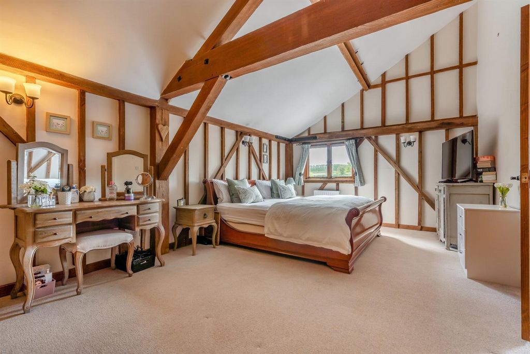

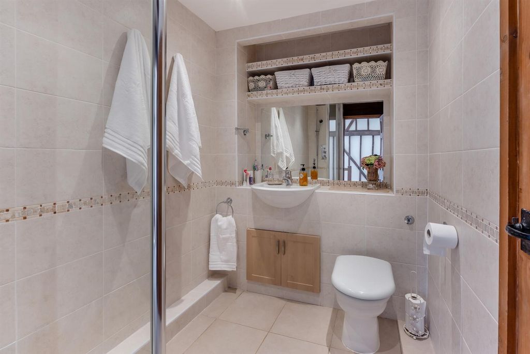

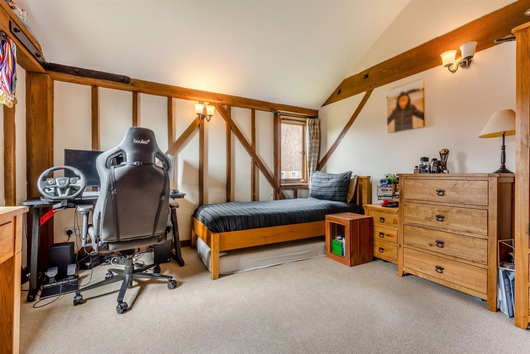

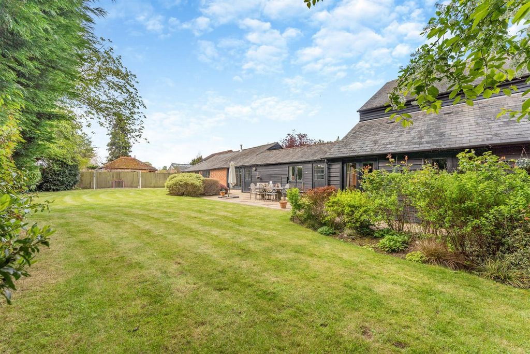

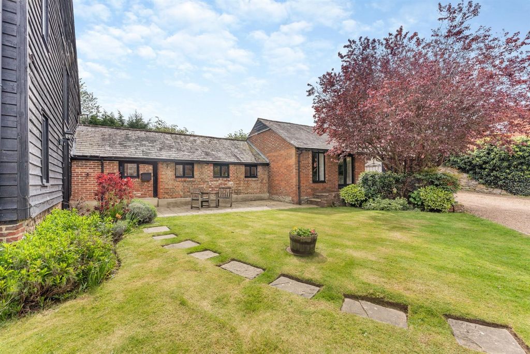
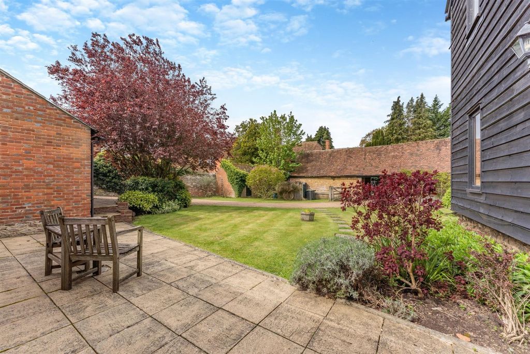

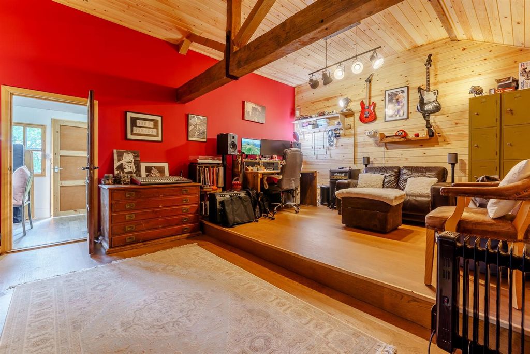

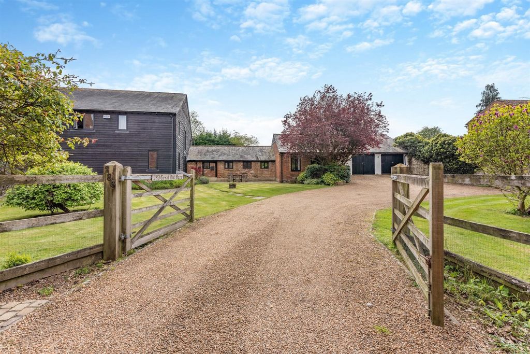
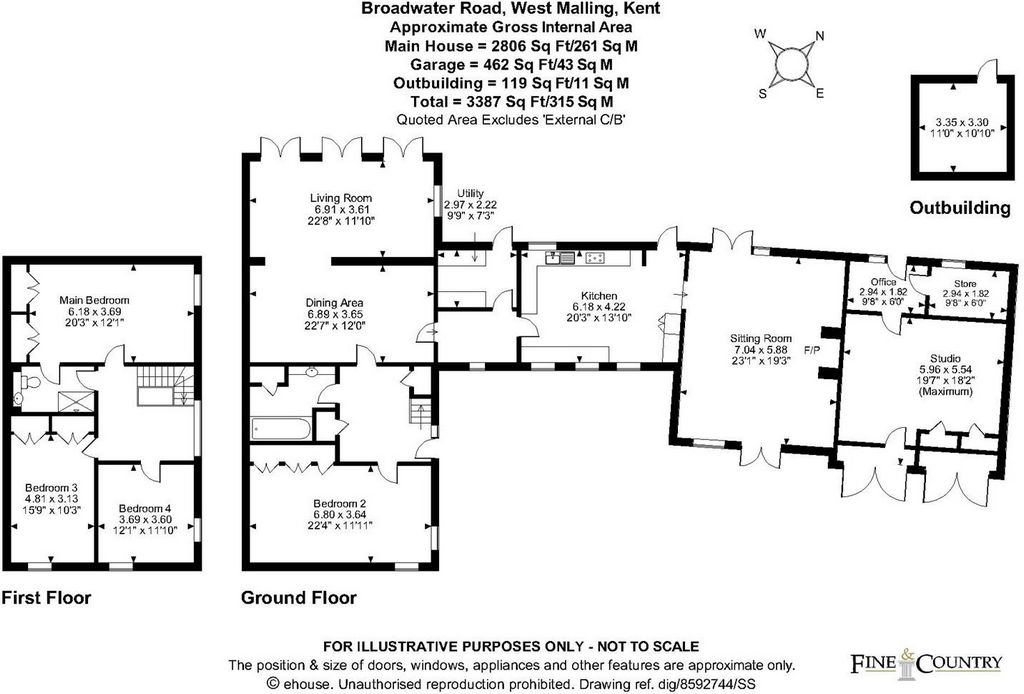
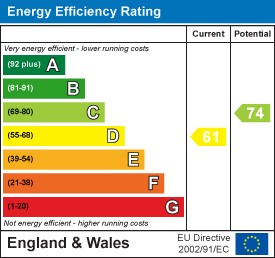
Council Tax Band G
EPC Rating D
Ultrafast Full Fibre, Superfast Fibre & Standard Broadband are available at the property, for more information please look online.
For mobile phone coverage in this area please look online.
Neighbour has right of way on foot through the archway to access her property.
This property has right to drive across forecourt to get to the property.
Waste Treatment plant is owned and maintained by the water company, which is shared with all units on Broadwater Farm.
Utilities connected:- Electric / Water / Cable TV or Satellite / Telephone / BroadbandFeatures:
- Garden Meer bekijken Minder bekijken £1,150,000 Guide Price. Beautifully presented four bedroom attached barn conversion. Elegant interiors with period charm. Contemporary kitchen, utility room, three receptions. Luxurious family bathroom & Jack & Jill en-suite. Vaulted beamed ceilings, exposed brick fireplace. Home office, ground floor bedroom, large studio space, ample storage. Beautifully landscaped gardens. Semi- rural location - West Malling high street close by. Highly regarded schooling options. Excellent road & rail networks.Fine and Country proudly present this exceptional four-bedroom attached barn conversion. Idyllically nestled within an exclusive hamlet of picturesque period homes in the serene Kentish countryside, this unique residence presents with elegant contemporary interiors and desirable modern convenience in equal measure. A sense of light and space complement the charming period features of the home, creating a welcoming ambiance for entertaining friends, relaxing with family, and creating cherished memories. Striking features include vaulted beamed ceilings, an exposed brick fireplace inset with a log-burning stove, and rich timber floors.The culinary delights of the Harvey Jones bespoke fitted kitchen add to the allure of this exquisite property, making it the perfect blend of historic charm and modern luxury, with a dedicated utility room. Enjoy indoor, outdoor living, with direct access to the pretty landscaped garden from all three reception rooms and kitchen, perfect for al fresco dining. A ground floor bedroom and bathroom provide versatility and practicality in equal measure.An attractive oak staircase rises to the first floor, where the principal bedroom provides a tranquil haven, with fitted wardrobes and luxurious en-suite/ Jack and Jill shower room. Three further double bedrooms complete the first floor, offering ample space for family and guests.The double garage has been repurposed as a recording studio, with a separate office and a storage room. This versatile space can be utilized as required or easily reinstated to provide garaging. A large private driveway affords sufficient parking for numerous vehicles.Outside, lush and expansive lawns feature to the front and rear of the home, with herbaceous plants, shrubbery, and mature specimen trees forming the boundaries. An outbuilding in the front garden provides useful storage, while a patio in the rear garden spans the width of the property, with convenient access from the kitchen and reception rooms, affording the perfect spot to relax and unwind while dining al fresco.Located in a charming semi-rural position, this period home is within walking distance of the award-winning market town of West Malling, with its eclectic range of boutique shops, fine eateries, gastro pubs, and supermarkets. The region boasts a variety of excellent schooling options and convenient access to road and rail networks. Freehold
Council Tax Band G
EPC Rating D
Ultrafast Full Fibre, Superfast Fibre & Standard Broadband are available at the property, for more information please look online.
For mobile phone coverage in this area please look online.
Neighbour has right of way on foot through the archway to access her property.
This property has right to drive across forecourt to get to the property.
Waste Treatment plant is owned and maintained by the water company, which is shared with all units on Broadwater Farm.
Utilities connected:- Electric / Water / Cable TV or Satellite / Telephone / BroadbandFeatures:
- Garden