FOTO'S WORDEN LADEN ...
Huis en eengezinswoning te koop — Zakopane
EUR 862.995
Huis en eengezinswoning (Te koop)
Referentie:
EDEN-T97040556
/ 97040556
Referentie:
EDEN-T97040556
Land:
PL
Stad:
Zakopane
Postcode:
34-500
Categorie:
Residentieel
Type vermelding:
Te koop
Type woning:
Huis en eengezinswoning
Omvang woning:
173 m²
Omvang perceel:
240 m²
Slaapkamers:
3
Badkamers:
3
Balkon:
Ja
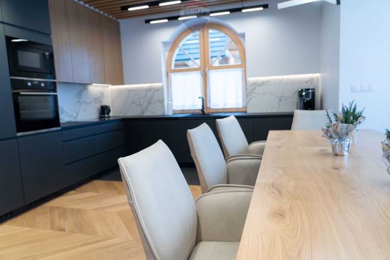
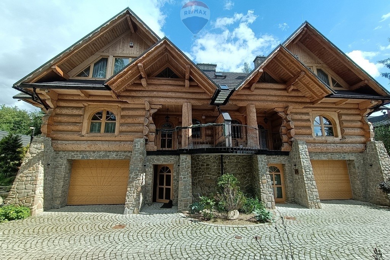
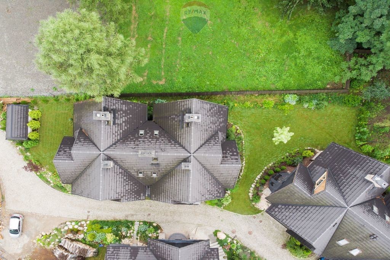
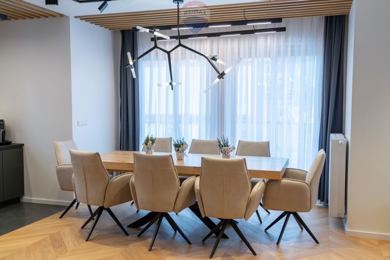
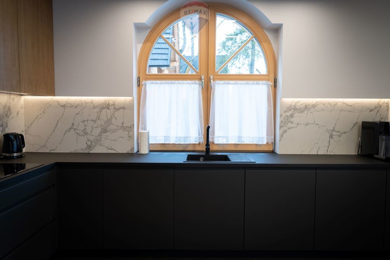
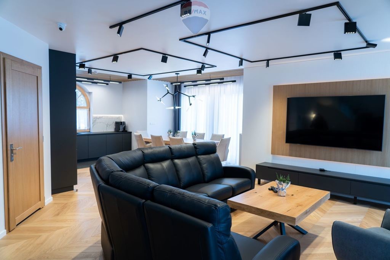
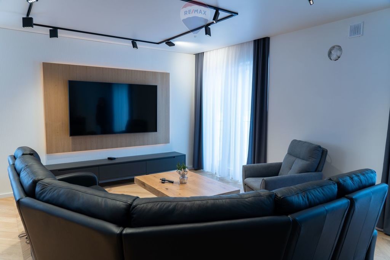
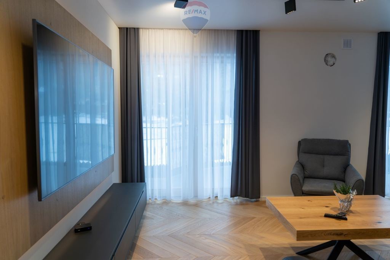
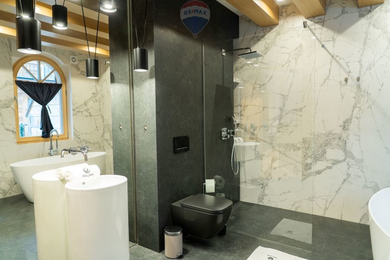
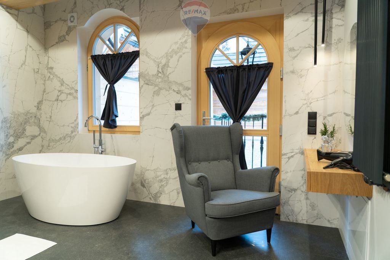
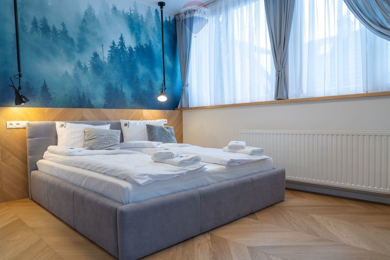
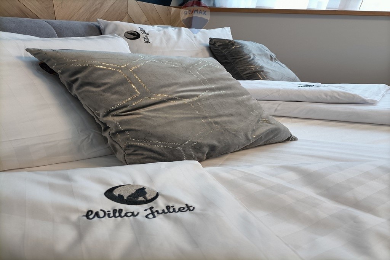
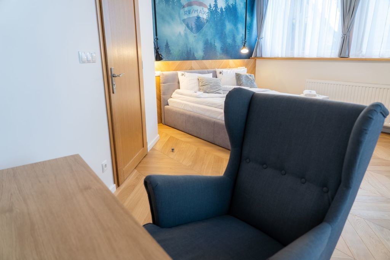
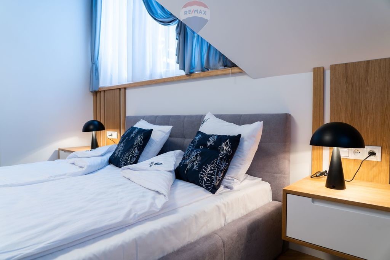
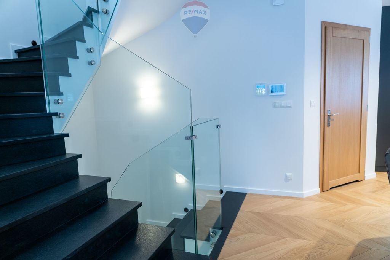
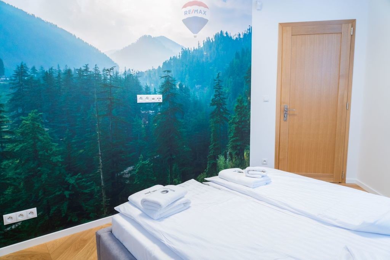
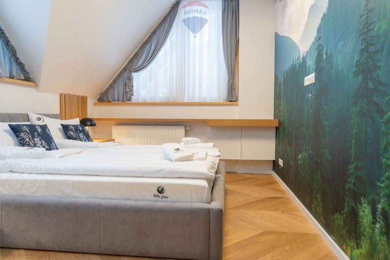
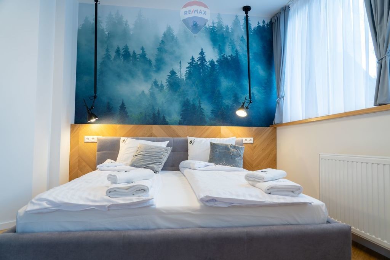
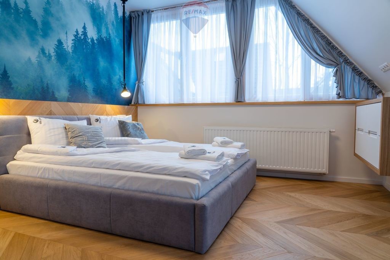
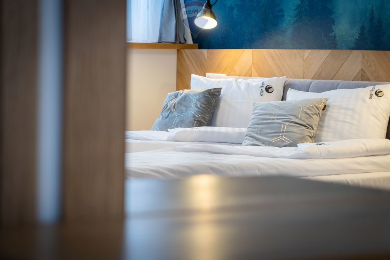
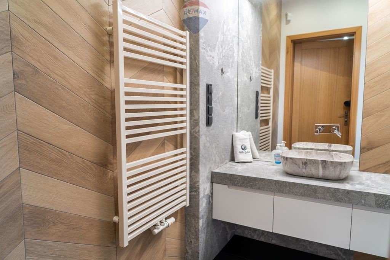
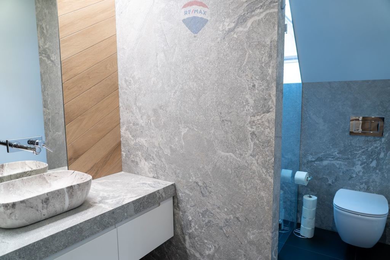
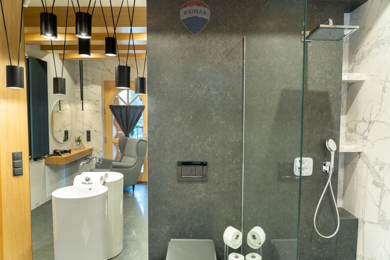
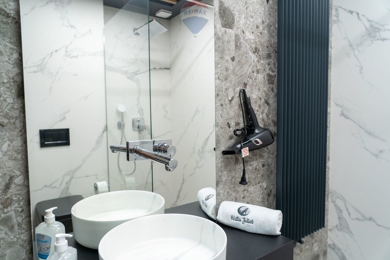
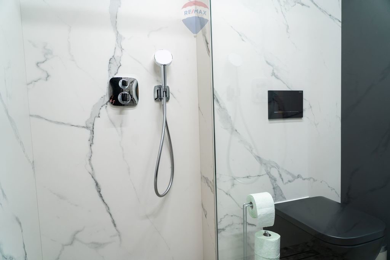
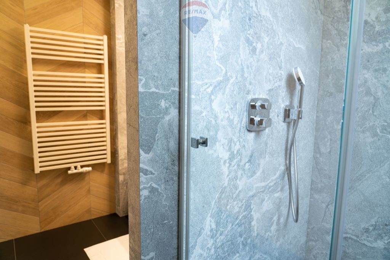
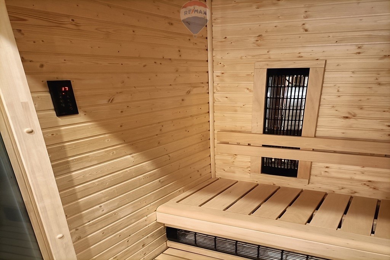
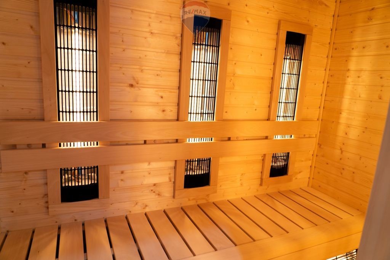
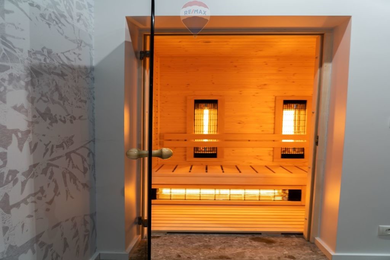
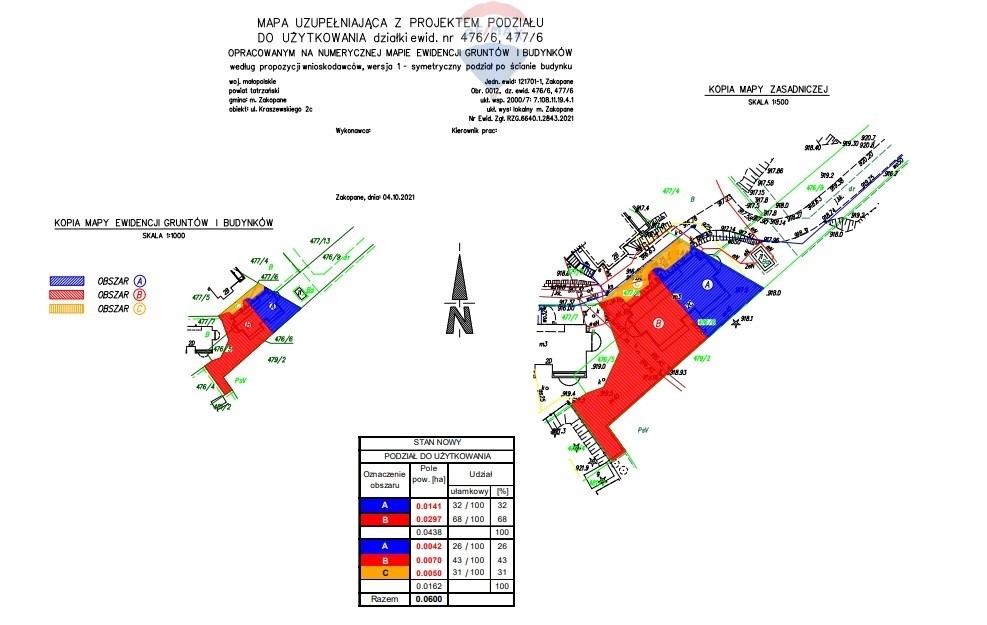
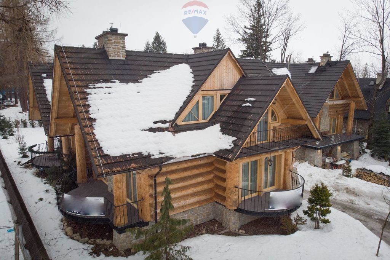
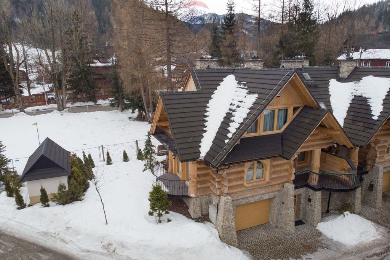
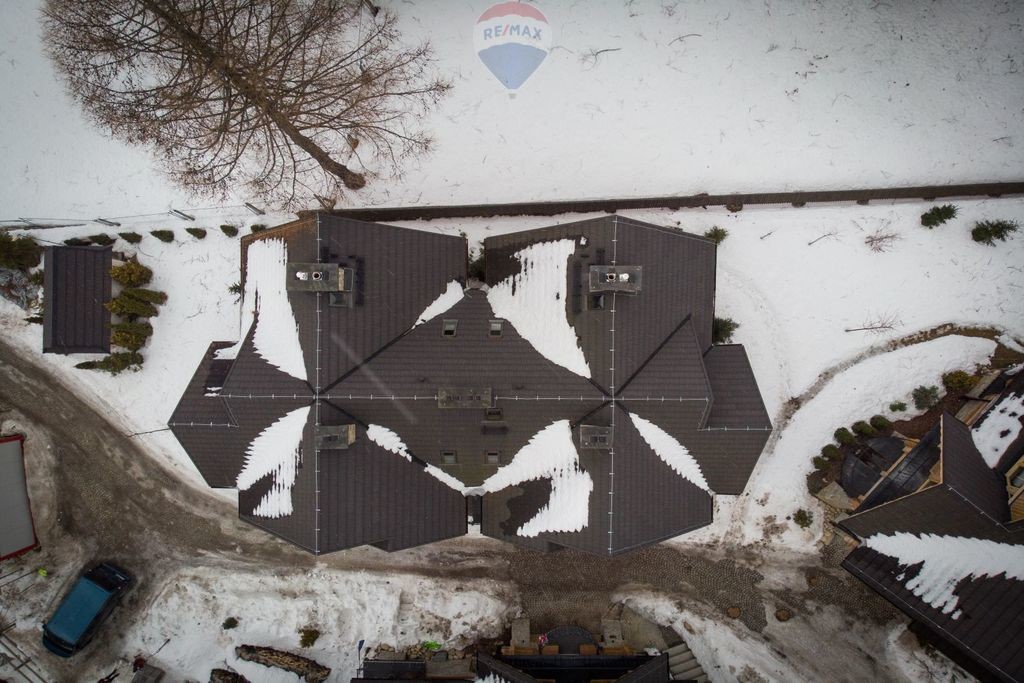
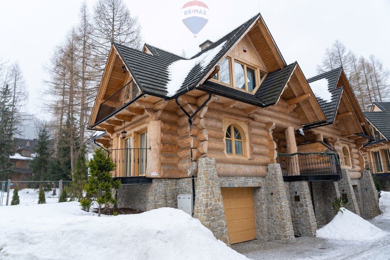
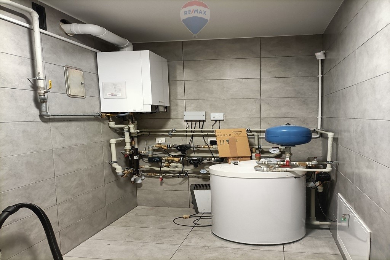
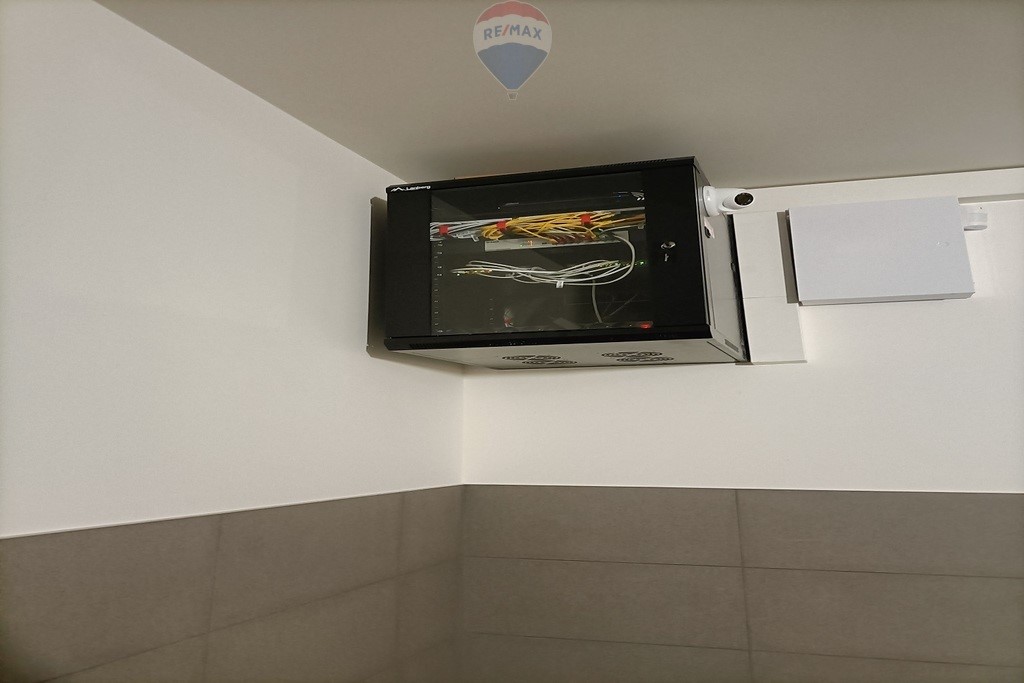
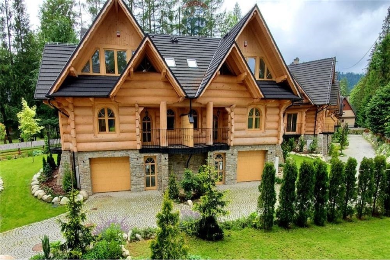
At the foot of the Tatra Mountains, which for centuries have fascinated visitors and residents with their power, charm and mystery,
in the vicinity of the fascinating and unspoiled flora and fauna of the Tatra National Park, there is a unique property that will more than fulfill your dreams of your own "piece of heaven on earth".
The residence (semi-detached) located in close proximity to the Kuźnicki roundabout, and therefore also in the very center of Zakopane, perfectly combines modern utility and comfort with traditional highlander style and architecture.
RESIDENCE UNDER NOSAL
The Residence under Nosal is an ideal place for people looking for peace and quiet, characterized by exceptional taste and class.
TECHNICAL DATA OF THE RESIDENTIAL BUILDING-RESIDENCE (one half):
a) plot area - 400 m2,
b) usable area – 172.9 m2,
DETAILS:
(a) type of house: one half of a semi-detached house,
(b) type of ownership: ownership of the company,
(c) year of establishment: 2020,
d) number of rooms: 6; number of floors: 2,
(communication -2, bathroom -2, dressing room -2,
bedroom -2, room -1, study -1, annex with dining room -1, living room -1 ),
Associated room: garage -1, boiler room -1,
e) utilities: water, gas, electricity,
f) sewage system: municipal,
g) Access: asphalt road.
DETAILED DESCRIPTION OF THE RESIDENCE
GROUND FLOOR
Garage (2 parking spaces assigned to the property) topped with a gate, referring to the highlander character of the building; separate boiler room (modern, eco-friendly Vissamann stove, controlled by a phone application): infrared sauna; cozy, luxurious and spacious bathroom with shower; utility room with water and sewage connection (adapted to create a laundry and/or drying room).
FIRST FLOOR
Luxurious TV zone (75" TV), equipped with a sofa with an electric relaxation zone; dining/living room with business oak table and comfortable swivel armchairs); fully equipped kitchen of a high standard( fridge, oven, dishwasher, microwave); Luxurious, very spacious bathroom with private balcony.
SECOND FLOOR
Stylishly furnished 4 bedrooms, referring to the Tatra flora and fauna (one with a balcony), bathroom with shower.
GARDEN
A neat garden around the building, also on the estate.
1 parking space assigned to the property.
There is external and internal monitoring throughout the property.
For the sake of the comfort and safety of residents, triple-glazed anti-burglary windows have also been installed.
Feel free to contact me.
THE BUYER DOES NOT PAY THE AGENCY'S FEE!!
Sandra Stoch
Tel.
E-mail: sandra.stoch@
RE/MAX DUO Real Estate Agency
Kasprowicza 20, 34-500 Zakopane
Tel.
Email: Duo@
In the case of this offer, the remuneration of our office is covered by the owner of the property.
The description of the offer contained on the website is prepared on the basis of the inspection of the property and information obtained from the owner, may be subject to update and does not constitute an offer specified in Article 66 et seq. of the Civil Code.
Offer sent from ASARI CRM (asaricrm.com)
Features:
- Balcony Meer bekijken Minder bekijken REZYDENCJA POD NOSALEM
U podnóża Tatr, od wieków fascynujących przyjezdnych i mieszkańców swą potęgą, urokiem i tajemniczością,
w pobliżu pasjonującej i dziewiczej flory i fauny Tatrzańskiego Parku Narodowego, znajduje się wyjątkowa nieruchomość, która z nawiązką spełni Twoje marzenia o własnym „kawałku nieba na ziemi”.
Rezydencja (bliźniak) położona w bliskiej odległości od ronda kuźnickiego, a więc również w ścisłym centrum Zakopanego, w doskonały sposób łączy w sobie nowoczesną użyteczność i komfort z tradycyjnym stylem i architekturą góralską.
REZYDENCJA POD NOSALEM
Rezydencja pod Nosalem to idealne miejsce dla osób szukających ciszy i spokoju, cechujących się wyjątkowym gustem i klasą.
DANE TECHNICZNE BUDYNKU MIESZKALNEGO- REZYDENCJI (jednej połowy):
a) powierzchnia działki - 400 m2,
b) powierzchnia użytkowa – 172, 9 m2,
SZCZEGÓŁY:
a) rodzaj domu: jedna połowa bliźniaka,
b) rodzaj własności: własność spółki,
c) rok powstania: 2020 r.,
d) liczba pokoi: 6; liczba pięter: 2,
(komunikacja -2, łazienka -2, garderoba -2,
sypialnia -2, pokój -1, gabinet -1, aneks z jadalnią-1, pokój dzienny -1 ),
Pomieszczenie przynależne: garaż -1, kotłownia -1,
e) media: woda, gaz, prąd,
f) kanalizacja : miejska,
g) dojazd: droga asfaltowa.
OPIS SZCZEGÓŁOWY REZYDENCJI
PARTER
Garaż( 2 miejsca parkingowe przypisane do nieruchomości) uwieńczony bramą, nawiązującą do góralskiego charakteru budynku; oddzielna kotłownia( nowoczesny, ekologiczny piec marki Vissamann, sterowany za pomocą aplikacji telefonicznej): sauna na podczerwień; przytulna, luksusowa i przestronna łazienka z prysznicem; pomieszczenie gospodarcze z przyłączem WOD-KAN( przystosowane do stworzenia pralni i /lub suszarni).
PIERWSZE PIĘTRO
Luksusowa strefa TV ( TELEWIZOR 75"), wyposażona w kanapę z elektryczną strefą relaksu; jadalnia/pokój dzienny z biznesowym dębowym stołem i wygodnymi obrotowymi fotelami); w pełni wyposażona kuchnia o wysokim standardzie( lodówka, piekarnik, zmywarka, mikrofala); luksusowa, bardzo przestronna łazienka z prywatnym balkonem.
DRUGIE PIĘTRO
Stylowo urządzone 4 sypialnie, nawiązujące do tatrzańskiej flory i fauny (jedna z balkonem), łazienka z prysznicem.
OGRÓD
Schludny ogród wokół budynku, także na osiedlu.
1 miejsce parkingowe przypisane do nieruchomości.
Na terenie całej nieruchomości znajduje się monitoring zewnętrzny oraz wewnętrzny.
W trosce o komfort i bezpieczeństwo mieszkańców zamontowane zostały też okna trzyszybowe, antywłamaniowe.
Zapraszam do kontaktu.
KUPUJĄCY NIE PŁACI WYNAGRODZENIA AGENCJI!!!
Sandra Stoch
tel.
e-mail: sandra.stoch@
Biuro Nieruchomości RE/MAX DUO
ul. Kasprowicza 20, 34-500 Zakopane
tel.
e-mail: duo@
W przypadku tej oferty wynagrodzenie naszego biura pokrywa właściciel nieruchomości.
Opis oferty zawarty na stronie internetowej sporządzany jest na podstawie oględzin nieruchomości oraz informacji uzyskanych od właściciela, może podlegać aktualizacji i nie stanowi oferty określonej w art. 66 i następnych K.C.
Oferta wysłana z programu dla biur nieruchomości ASARI CRM (asaricrm.com)
Features:
- Balcony RESIDENCE UNDER NOSAL
At the foot of the Tatra Mountains, which for centuries have fascinated visitors and residents with their power, charm and mystery,
in the vicinity of the fascinating and unspoiled flora and fauna of the Tatra National Park, there is a unique property that will more than fulfill your dreams of your own "piece of heaven on earth".
The residence (semi-detached) located in close proximity to the Kuźnicki roundabout, and therefore also in the very center of Zakopane, perfectly combines modern utility and comfort with traditional highlander style and architecture.
RESIDENCE UNDER NOSAL
The Residence under Nosal is an ideal place for people looking for peace and quiet, characterized by exceptional taste and class.
TECHNICAL DATA OF THE RESIDENTIAL BUILDING-RESIDENCE (one half):
a) plot area - 400 m2,
b) usable area – 172.9 m2,
DETAILS:
(a) type of house: one half of a semi-detached house,
(b) type of ownership: ownership of the company,
(c) year of establishment: 2020,
d) number of rooms: 6; number of floors: 2,
(communication -2, bathroom -2, dressing room -2,
bedroom -2, room -1, study -1, annex with dining room -1, living room -1 ),
Associated room: garage -1, boiler room -1,
e) utilities: water, gas, electricity,
f) sewage system: municipal,
g) Access: asphalt road.
DETAILED DESCRIPTION OF THE RESIDENCE
GROUND FLOOR
Garage (2 parking spaces assigned to the property) topped with a gate, referring to the highlander character of the building; separate boiler room (modern, eco-friendly Vissamann stove, controlled by a phone application): infrared sauna; cozy, luxurious and spacious bathroom with shower; utility room with water and sewage connection (adapted to create a laundry and/or drying room).
FIRST FLOOR
Luxurious TV zone (75" TV), equipped with a sofa with an electric relaxation zone; dining/living room with business oak table and comfortable swivel armchairs); fully equipped kitchen of a high standard( fridge, oven, dishwasher, microwave); Luxurious, very spacious bathroom with private balcony.
SECOND FLOOR
Stylishly furnished 4 bedrooms, referring to the Tatra flora and fauna (one with a balcony), bathroom with shower.
GARDEN
A neat garden around the building, also on the estate.
1 parking space assigned to the property.
There is external and internal monitoring throughout the property.
For the sake of the comfort and safety of residents, triple-glazed anti-burglary windows have also been installed.
Feel free to contact me.
THE BUYER DOES NOT PAY THE AGENCY'S FEE!!
Sandra Stoch
Tel.
E-mail: sandra.stoch@
RE/MAX DUO Real Estate Agency
Kasprowicza 20, 34-500 Zakopane
Tel.
Email: Duo@
In the case of this offer, the remuneration of our office is covered by the owner of the property.
The description of the offer contained on the website is prepared on the basis of the inspection of the property and information obtained from the owner, may be subject to update and does not constitute an offer specified in Article 66 et seq. of the Civil Code.
Offer sent from ASARI CRM (asaricrm.com)
Features:
- Balcony