EUR 450.000
528 m²

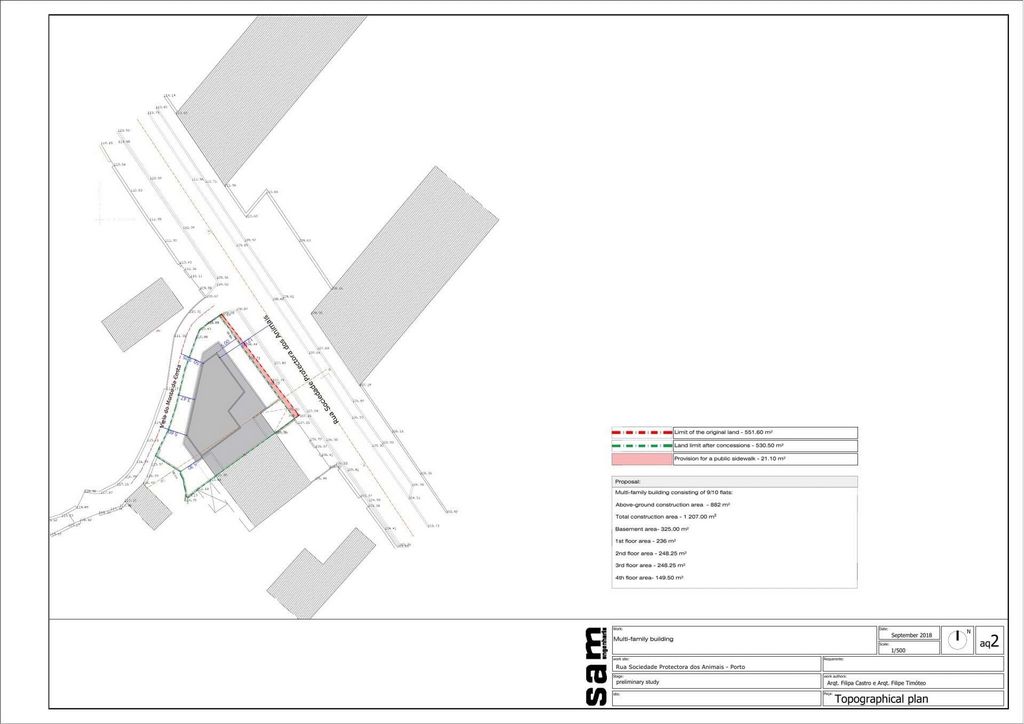

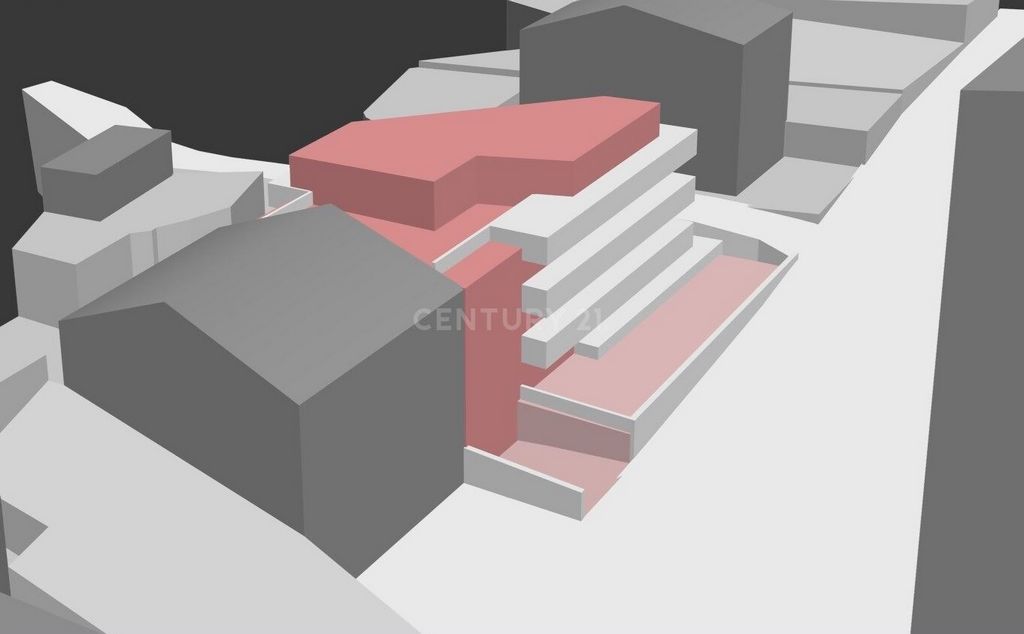
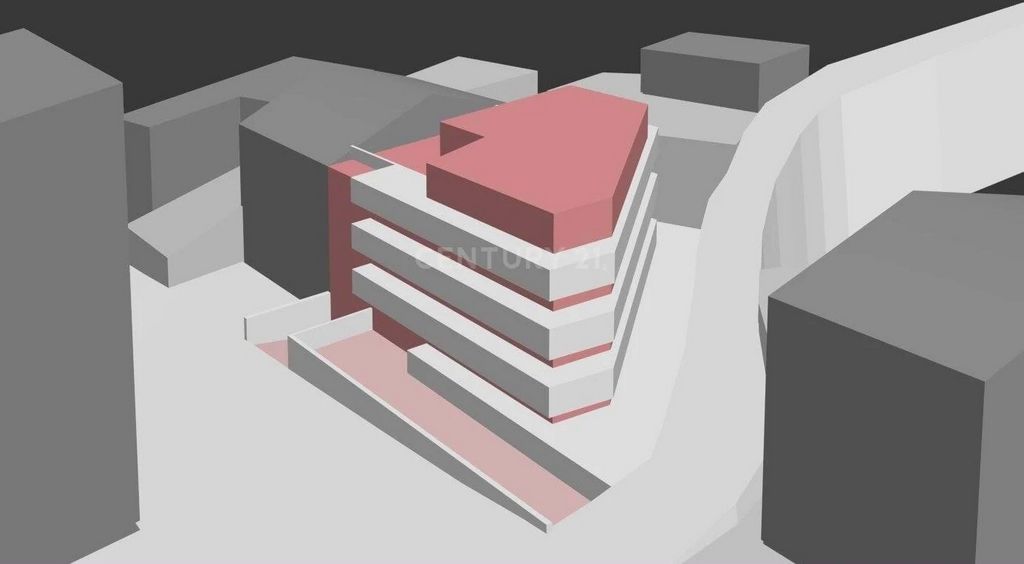

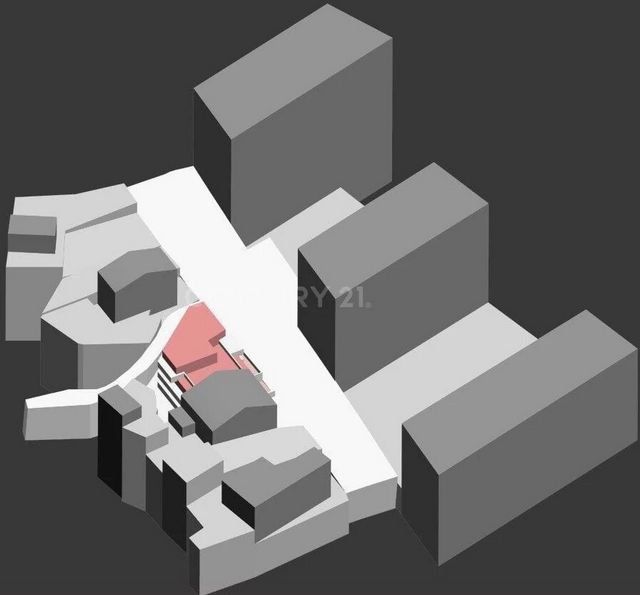

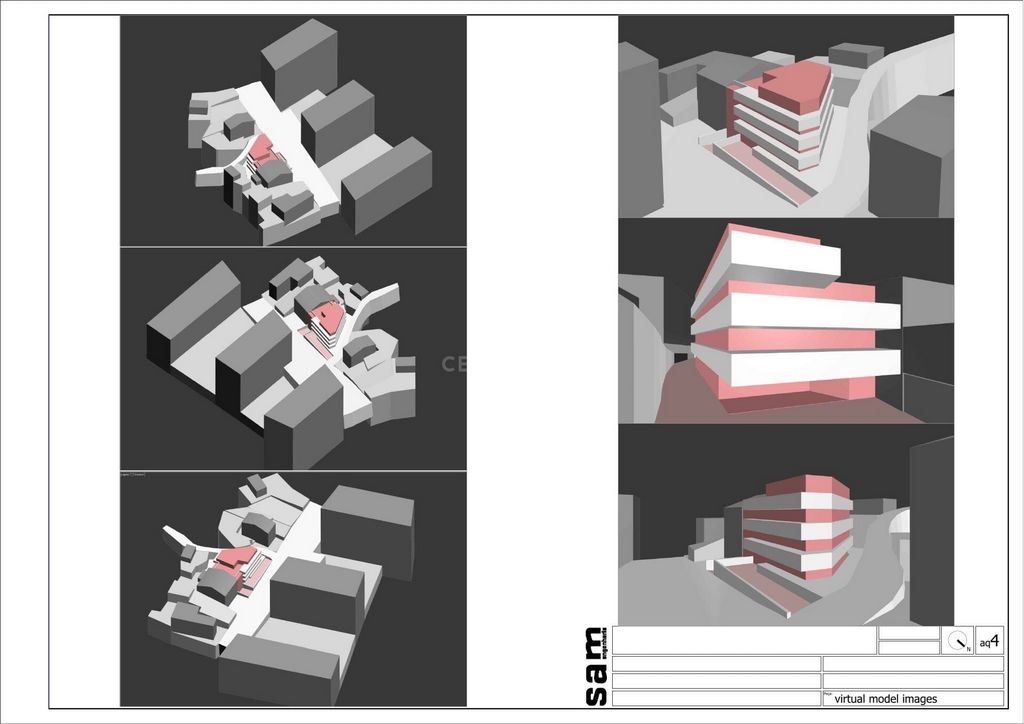
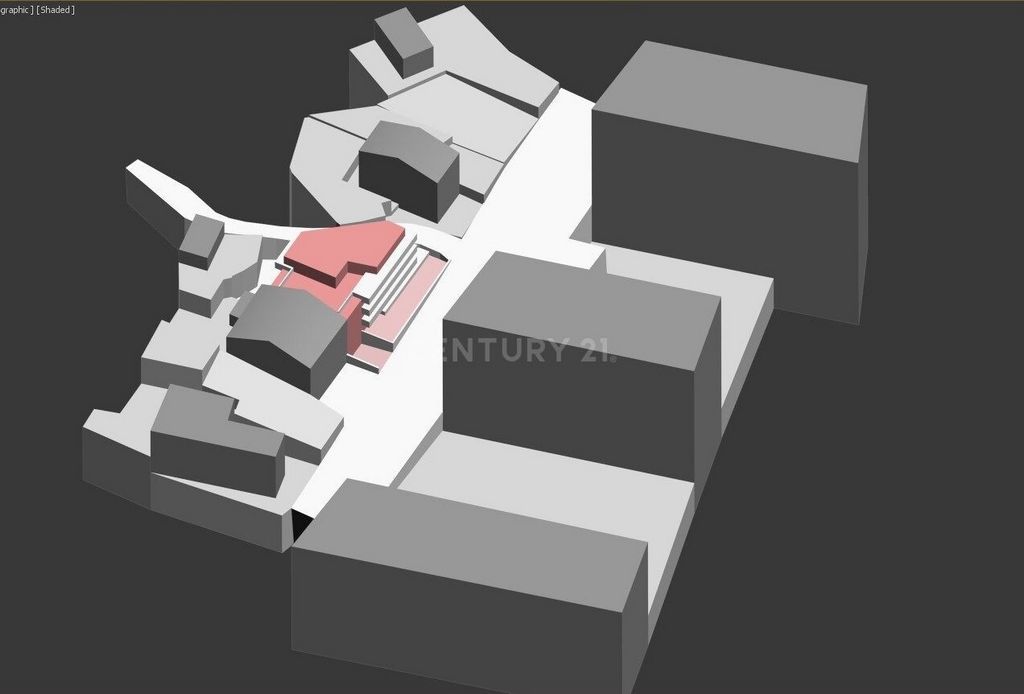
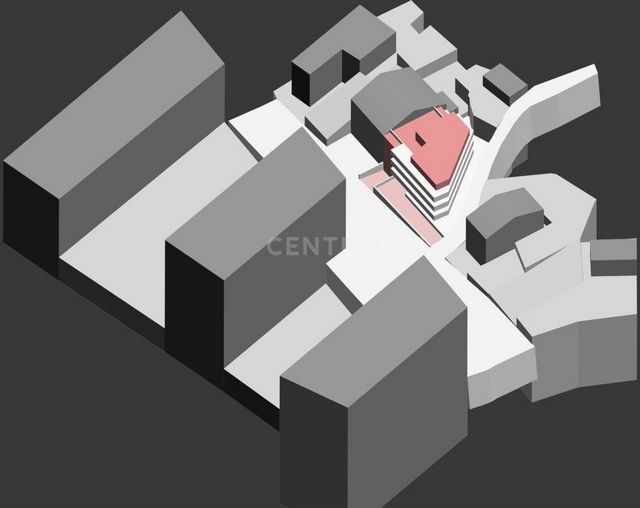

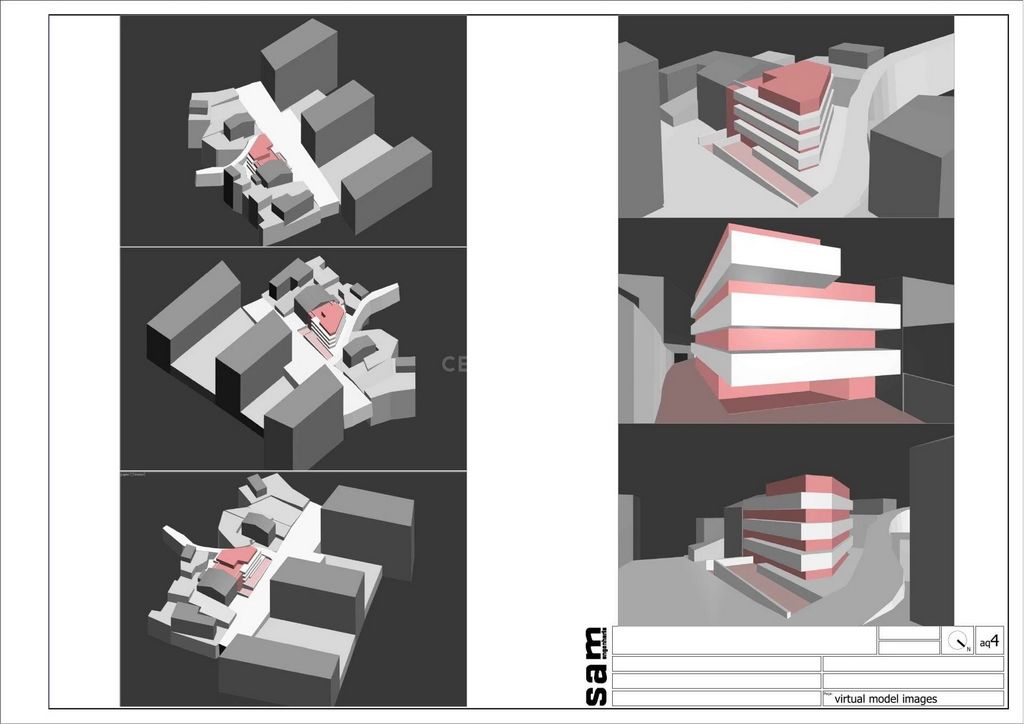
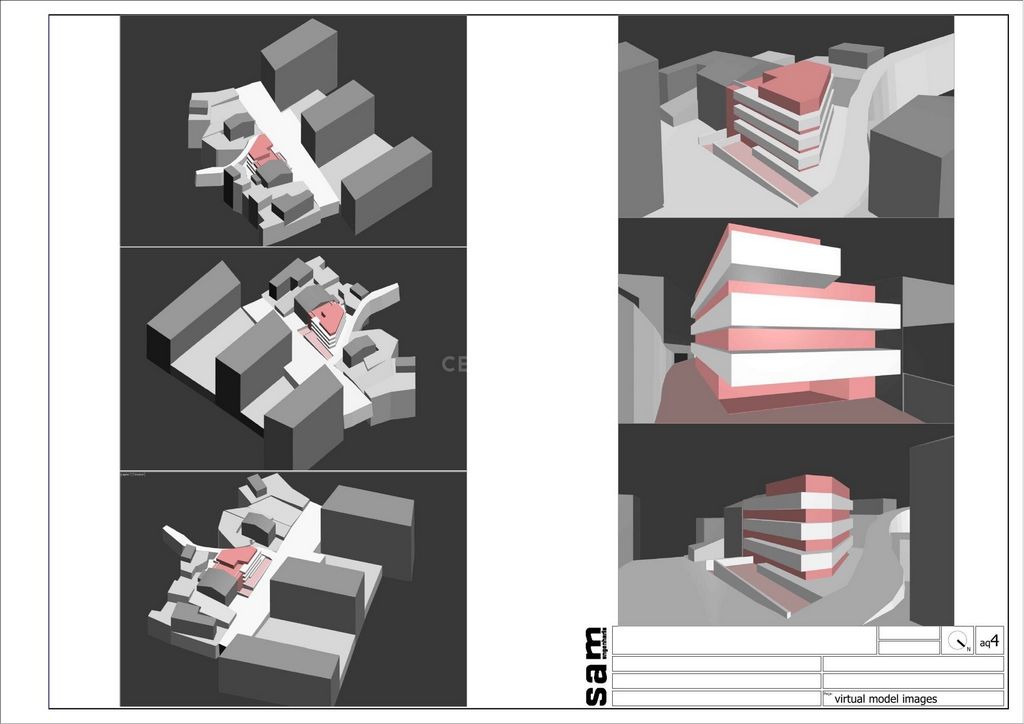
Collective housing consisting of 9/10 Fractions:
Gross area - 882 m2
Gross area with basement - 1,207.00 m2
Basement - 325.00 m2
Floor 1 - 236 m2
Floor 2 - 248.25 m2
Floor 3 - 248.25 m2
Floor 4 - 149.50 m2Real Land Area after Topographic Survey:
Original land limit - 551.60 m2
Provision of public domain for walking - 21.10 m2
Proposed land limit - 530.50 mBelow are 3D images of the project to be built
Images are not binding Meer bekijken Minder bekijken Terrain avec étude de faisabilité pour construction entre 9/10 fractionsDonnées de létude de faisabilité :
Habitat collectif composé de 9/10 Fractions :
Superficie brute - 882 m2
Superficie brute avec sous-sol - 1 207,00 m2
Sous-sol - 325,00 m2
Étage 1 - 236 m2
Étage 2 - 248,25 m2
Étage 3 - 248,25 m2
Étage 4 - 149,50 m2Superficie réelle après levé topographique :
Limite de terrain originale - 551,60 m2
Mise à disposition du domaine public pour la promenade - 21,10 m2
Limite de terrain proposée - 530,50 mCi-dessous, des images 3D du projet à construire
Les images ne sont pas contractuelles Terreno com estudo de viabilidade para construção entre 9/10 fracçõesDados do Estudo Viabilidade:
Habitação coletiva composta por 9/10 Fracções:
Área bruta construção acima - 882 m2
Área bruta construção com cave - 1 207.00 m2
Cave - 325.00 m2
Piso 1 - 236 m2
Piso 2 - 248.25 m2
Piso 3 - 248.25 m2
Piso 4 - 149.50 m2Área Real do Terreno após Levantamento Topográfico:
Limite do terreno original - 551.60 m2
Cedência ao domínio público para passeio - 21.10 m2
Limite do terreno proposto - 530.50 mSeguem imagens 3D do empreendimento a construir
Imagens não são vinculativas Land with feasibility study for construction between 9/10 fractionsFeasibility Study Data:
Collective housing consisting of 9/10 Fractions:
Gross area - 882 m2
Gross area with basement - 1,207.00 m2
Basement - 325.00 m2
Floor 1 - 236 m2
Floor 2 - 248.25 m2
Floor 3 - 248.25 m2
Floor 4 - 149.50 m2Real Land Area after Topographic Survey:
Original land limit - 551.60 m2
Provision of public domain for walking - 21.10 m2
Proposed land limit - 530.50 mBelow are 3D images of the project to be built
Images are not binding