EUR 363.614
EUR 289.921
EUR 353.917
EUR 363.614
EUR 348.099
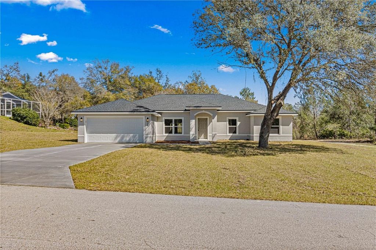
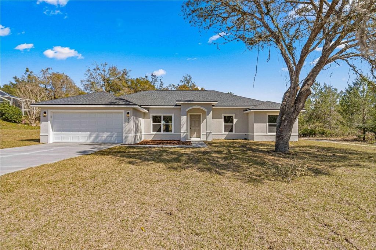
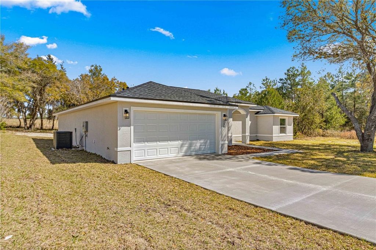
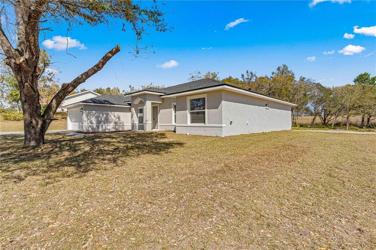
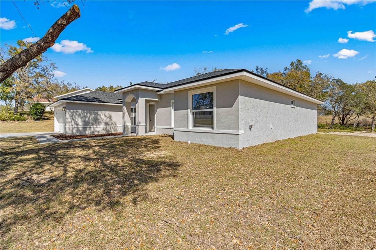
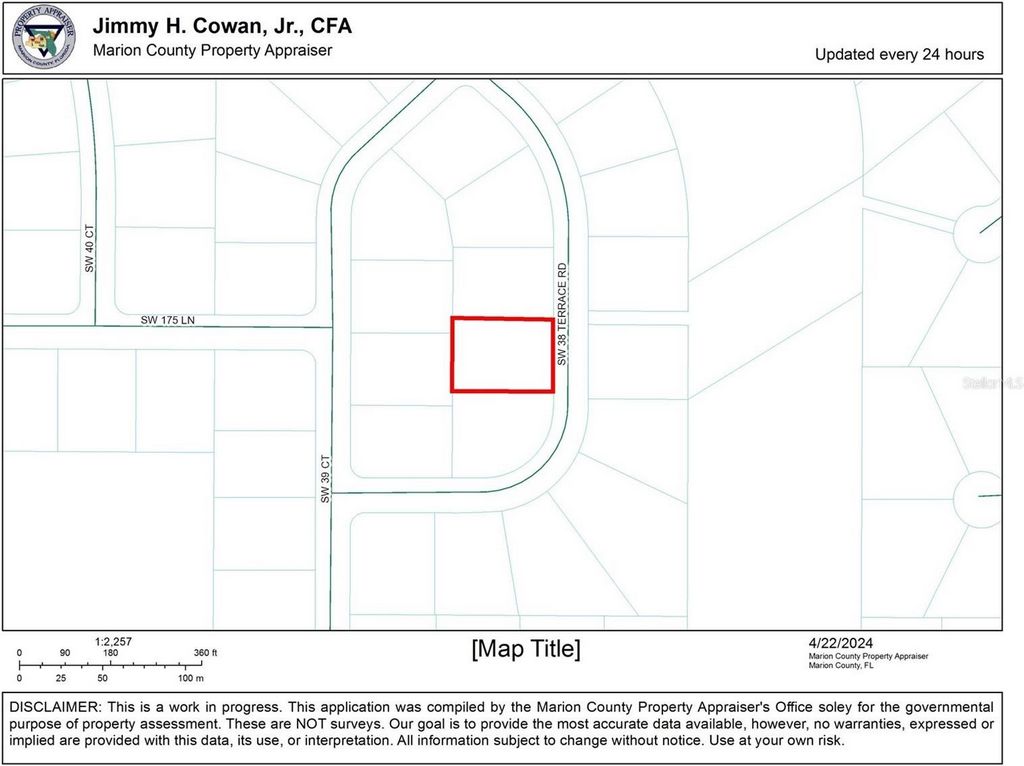
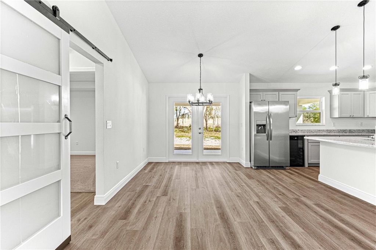
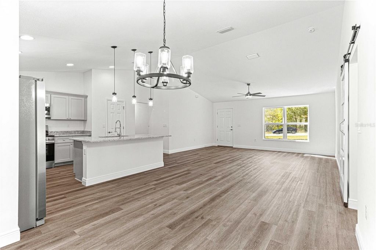
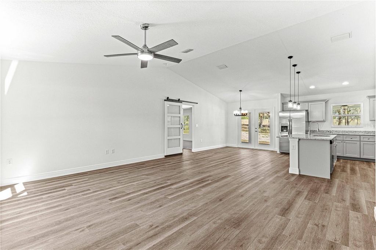
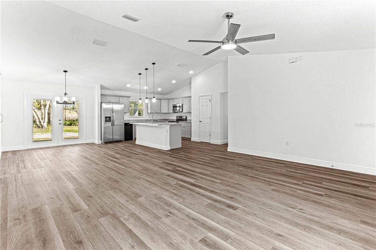
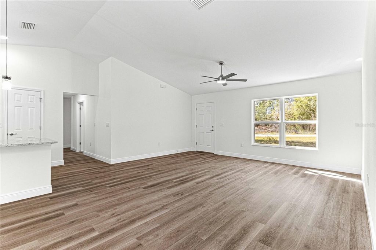
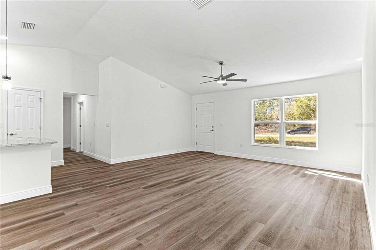
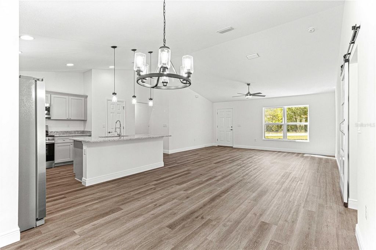
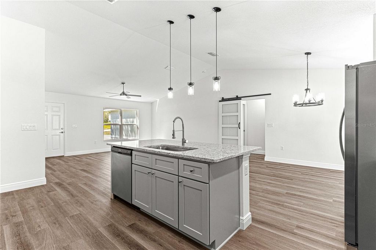
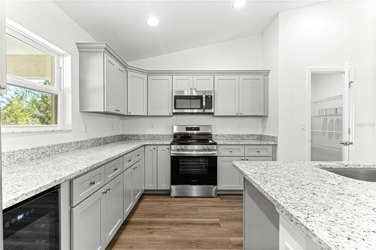
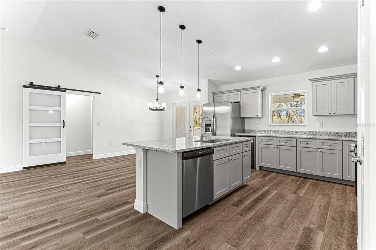
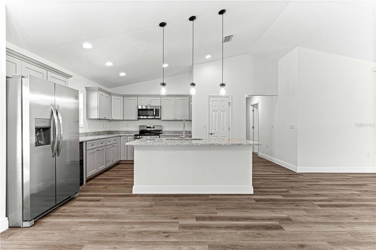
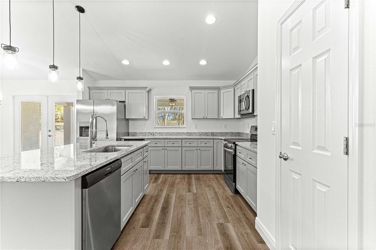
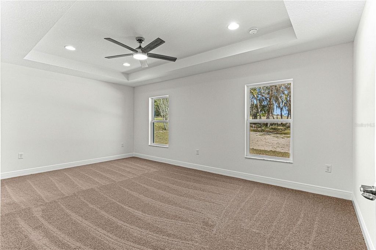
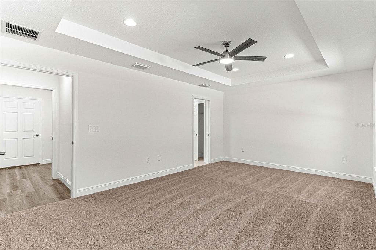
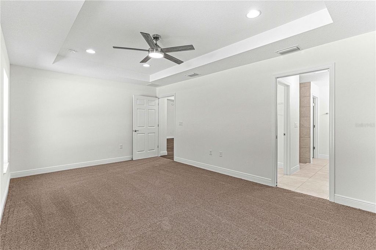
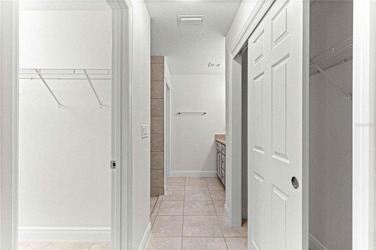
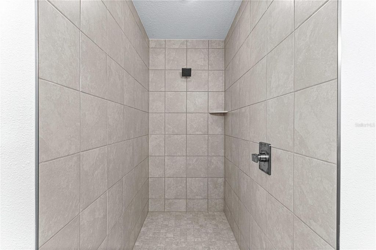
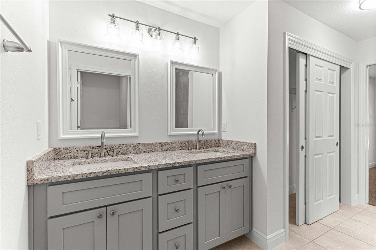
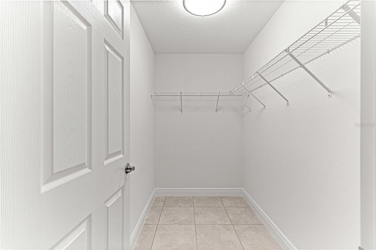
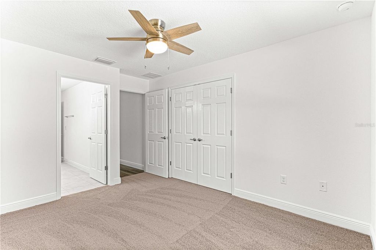
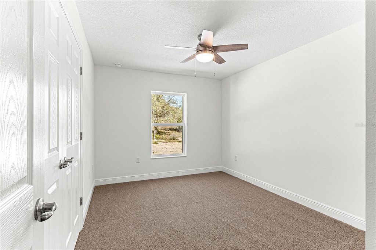
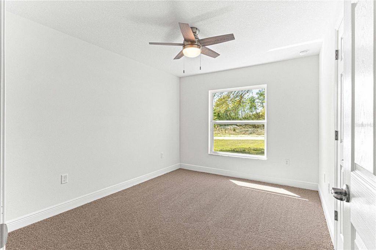
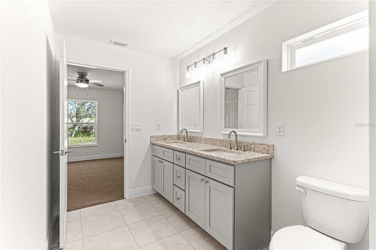
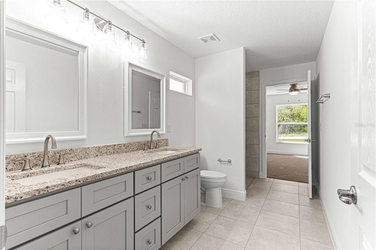
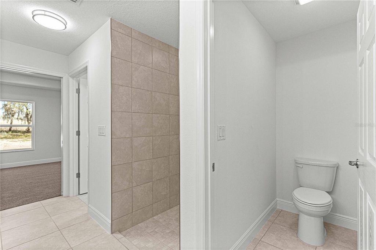
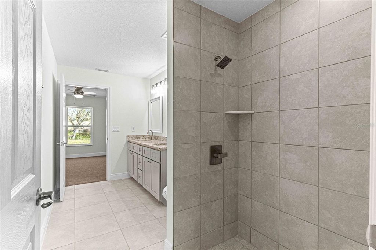
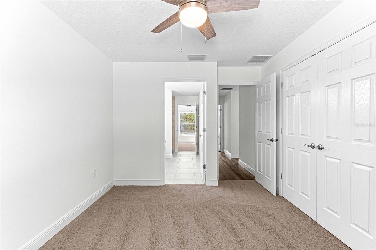
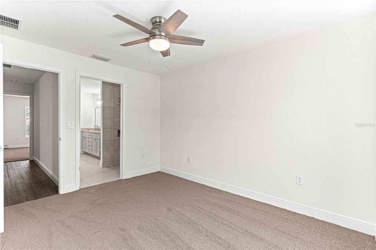
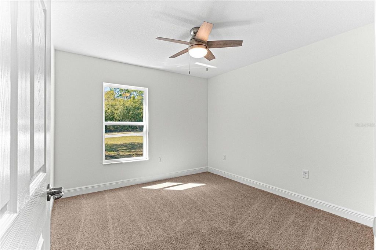
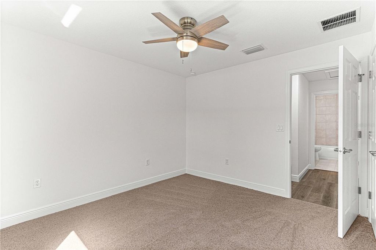
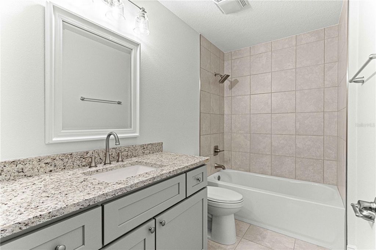
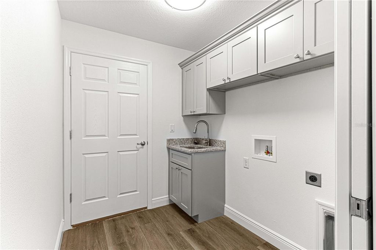
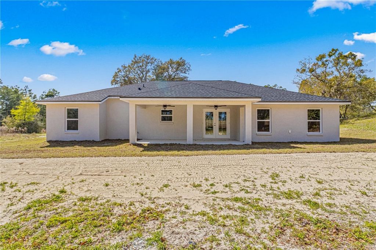
Features:
- Dishwasher
- Washing Machine
- Dining Room Meer bekijken Minder bekijken Under Construction. OVERSIZED LOT. Construction start date 11/11/2024 with an estimated completion date of May 2025. This 4-bedroom 3-bathroom 2-car garage open concept floor plan features a primary suite that has plenty of natural light, tray ceilings, two closets and dual granite countertop sinks plus an oversized walk-in shower. The second and third bedrooms are joined with a JACK AND JILL BATHROOM with a double granite countertop sink vanity. The fourth bedroom can also be used as your office or creative flex space. Granite countertops can be found in the kitchen, laundry and bathroom areas, a kitchen island with a dishwasher with an oversized two-bowl sink, stainless steel appliances, WINE REFRIDERATOR and walk-in pantry. FRENCH DOORS leading from the dining area to the lanai, upgraded light fixtures, vaulted and tray ceilings (8-foot ceiling height), a barn door offering privacy to the owners suite, luxury vinyl plank flooring throughout the living space and carpet in all bedrooms complete this home. Buyer may select colors for roof shingles, cabinets, granite, exterior paint, luxury vinyl plank flooring, carpet and bathroom tile color from builder color selections. Builder warranty. NO HOA- Deeded community. Home on well water saving you money each month with no water bill! Buyer can choose colors from the builders website for granite, cabinets, bathroom tile, carpet, luxury vinyl plank flooring and exterior paint up until 1/15/2025. Interior paint is chosen by builder.
Features:
- Dishwasher
- Washing Machine
- Dining Room