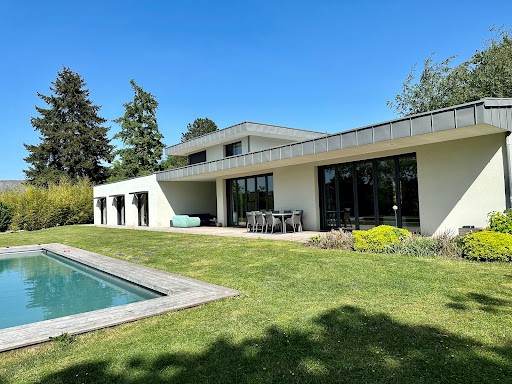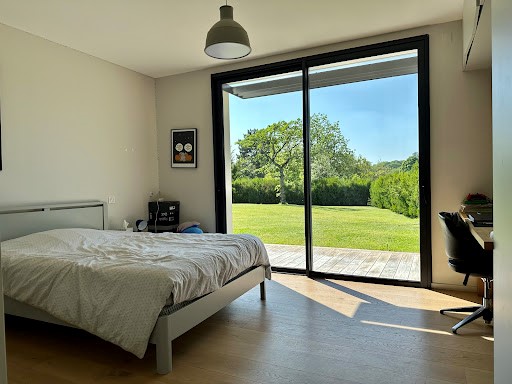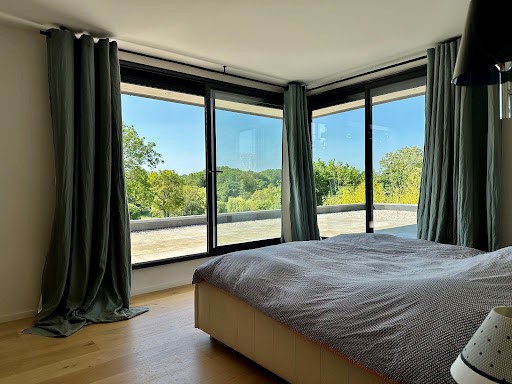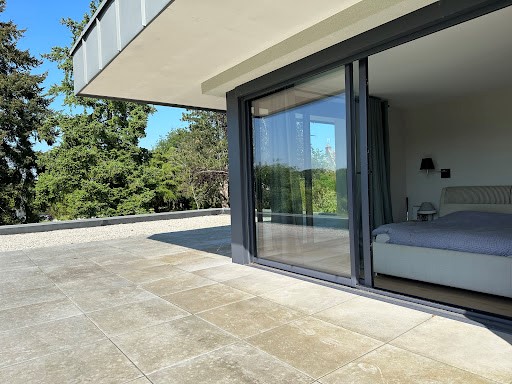FOTO'S WORDEN LADEN ...
Huis en eengezinswoning te koop — Ballan-Miré
EUR 1.790.000
Huis en eengezinswoning (Te koop)
Referentie:
EDEN-T96913903
/ 96913903
Referentie:
EDEN-T96913903
Land:
FR
Stad:
Ballan-Mire
Postcode:
37510
Categorie:
Residentieel
Type vermelding:
Te koop
Type woning:
Huis en eengezinswoning
Omvang woning:
350 m²
Omvang perceel:
4.000 m²
Kamers:
8
Slaapkamers:
6
Badkamers:
1
VASTGOEDPRIJS PER M² IN NABIJ GELEGEN STEDEN
| Stad |
Gem. Prijs per m² woning |
Gem. Prijs per m² appartement |
|---|---|---|
| La Riche | - | EUR 2.278 |
| Chambray-lès-Tours | EUR 2.361 | - |
| Tours | EUR 2.559 | EUR 2.506 |
| Saint-Cyr-sur-Loire | EUR 2.988 | EUR 2.496 |
| Indre-et-Loire | EUR 1.680 | EUR 1.913 |
| Saint-Pierre-des-Corps | - | EUR 1.464 |
| Cinq-Mars-la-Pile | EUR 1.854 | - |
| Langeais | EUR 1.642 | - |
| Montlouis-sur-Loire | EUR 2.077 | - |
| Sainte-Maure-de-Touraine | EUR 1.320 | - |
| Bléré | EUR 1.797 | - |
| Amboise | EUR 1.938 | EUR 2.046 |
| Chinon | EUR 1.461 | EUR 1.364 |
| Château-Renault | EUR 1.320 | - |
| Loches | EUR 1.445 | - |
| Château-du-Loir | EUR 1.201 | - |
| Richelieu | EUR 1.199 | - |
| Montrichard | EUR 1.361 | - |
| Montoire-sur-le-Loir | EUR 1.064 | - |
| Saumur | EUR 1.537 | EUR 1.296 |
















PARK 4,000m² SWIMMING POOL 13X5 GARAGES CELLARS
This architectural contemporary in the Loire Valley was designed with the know-how of a man of avant-garde art in a very American spirit.
Built on a wooded park, offering harmony in the choice of trees in full correlation with the residence, unobstructed view of the valley, not overlooked or nuisance of any kind, offering optimal privacy at the foot of a renowned golf course.
It develops approximately 350m² with a ceiling height of 3m, in a breathtaking elegance, both for the distribution of spaces and for its ability to integrate nature into our living spaces, it is a pleasure every day.
Located 15 minutes from TOURS, 4 minutes from motorways, 25 minutes from the airport and 2 minutes from
First local shops.
It welcomes you to an entrance hall worthy of its name, always open with large openings to the exterior, you have the tone of the visit as soon as you enter.
The layout of the residence is made up of three very distinct living spaces, the first being the 100m² office living space section, high-end Leicht Gaggenau kitchen and its dining area open to the living room and living room atmosphere decorated with a fireplace. is in communication with nature. And to make it possible, triple-glazed portfolio bays were installed there.
The second space is a sleeping area made up of four 25m² bedrooms all decorated with a dressing room wall and a private bathroom as well as a 20m² TV lounge office without forgetting a 13m² laundry room. This space also offers a view and exit to the outside in each room environment.
The third space is located on the first level, and dedicated to a 40m² master suite with a breathtaking view of the Loire Valley where a magnificent castle sits as well as a dressing room and a bathroom with shower and toilet.
The park is fully lit, and is equipped with automatic watering throughout the park using a well.
The cellar in the rock was entirely equipped with custom-made ironwork and lit by laeds.
The 13X5 swimming pool decorated with a gray liner is heated,
The terrace is approximately 400m² in IP without any visible defect impact. It’s pure joy! ! !
Remarkable contemporary in a breathtaking location.
Don't hesitate to come and discover Meer bekijken Minder bekijken EXCLUSIVITE REMARQUABLE CONTEMPORAINE
PARC 4.000 m² PISCINE 13X5 GARAGES CAVES
Cette contemporaine architecturale en vallée de Loire a été conçue avec le savoir-faire d'un homme de l'art avant-gardiste dans un esprit très américain.
Edifiée sur un parc arboré, offrant une harmonie dans le choix des arbres en corrélation entière avec la demeure, vue dégagée sur le vallon, sans vis à vis ni nuisance de toutes sortes, offrant une intimité optimale au pied d'un golf réputé.
Elle développe environ 350 m² possédant une hauteur sous plafond de 3 m, dans une élégance à vous couper le souffle, tant pour la distribution des espaces que pour sa capacité à intégrer la nature dans nos espaces de vie, c'est un plaisir de chaque jour.
Située à 15 mn de TOURS, à 4 mn des axes autoroutiers, à 25 mn de l'aéroport et à 2 mn des
Premiers commerces de proximité.
Elle vous accueille sur un hall d'entrée digne de son nom toujours ouvert par de grandes ouvertures sur les extérieurs, vous avez le ton de la visite dès votre entrée.
Le déroulé de la demeure est composé de 3 espaces de vie bien distinctes, la première étant la partie espace de vie 100 m² office, cuisine haut de gamme Leicht Gaggenau et son coin repas ouverte sur l'ambiance salon et séjour agrémentés d'une cheminée tout est en communication avec la nature. Et pour se faire des baies portefeuilles en triples vitrages y ont été installées.
Le deuxième espace, est un espace de nuit composé de quatre chambres de 25 m² toutes agrémentées d'un mur de dressing et d'une salle d'eau privée ainsi qu'un bureau salon télé de 20m² sans oublier une lingerie de 13 m². Cet espace offre également dans chaque ambiance de chambre une vue et sortie sur l'extérieur.
Le troisième espace est situé au premier niveau, et, dédié à une suite parentale de 40 m² agrémentée d'une vue imprenable sur le vallée de loire où trône un magnifique château ainsi qu'un dressing et une salle bains douche et wc.
Le parc est entièrement éclairé, et, est équipé d'un arrosage automatique sur tout le parc à l'aide d'un puits.
La cave dans le roc a été entièrement équipée de féronerie d'art sur mesure et éclairée par des laeds.
La piscine 13X5 agrémentée un liner gris est chauffée,
La terrasse fait environ 400m² en IP sans aucun impact de vice visible. c'est un pur bonheur ! ! !
Contemporaine remarquable dans un lieu à vous couper le souffle.
N'hésitez plus venez la découvrir. REMARKABLE CONTEMPORARY EXCLUSIVE
PARK 4,000m² SWIMMING POOL 13X5 GARAGES CELLARS
This architectural contemporary in the Loire Valley was designed with the know-how of a man of avant-garde art in a very American spirit.
Built on a wooded park, offering harmony in the choice of trees in full correlation with the residence, unobstructed view of the valley, not overlooked or nuisance of any kind, offering optimal privacy at the foot of a renowned golf course.
It develops approximately 350m² with a ceiling height of 3m, in a breathtaking elegance, both for the distribution of spaces and for its ability to integrate nature into our living spaces, it is a pleasure every day.
Located 15 minutes from TOURS, 4 minutes from motorways, 25 minutes from the airport and 2 minutes from
First local shops.
It welcomes you to an entrance hall worthy of its name, always open with large openings to the exterior, you have the tone of the visit as soon as you enter.
The layout of the residence is made up of three very distinct living spaces, the first being the 100m² office living space section, high-end Leicht Gaggenau kitchen and its dining area open to the living room and living room atmosphere decorated with a fireplace. is in communication with nature. And to make it possible, triple-glazed portfolio bays were installed there.
The second space is a sleeping area made up of four 25m² bedrooms all decorated with a dressing room wall and a private bathroom as well as a 20m² TV lounge office without forgetting a 13m² laundry room. This space also offers a view and exit to the outside in each room environment.
The third space is located on the first level, and dedicated to a 40m² master suite with a breathtaking view of the Loire Valley where a magnificent castle sits as well as a dressing room and a bathroom with shower and toilet.
The park is fully lit, and is equipped with automatic watering throughout the park using a well.
The cellar in the rock was entirely equipped with custom-made ironwork and lit by laeds.
The 13X5 swimming pool decorated with a gray liner is heated,
The terrace is approximately 400m² in IP without any visible defect impact. It’s pure joy! ! !
Remarkable contemporary in a breathtaking location.
Don't hesitate to come and discover