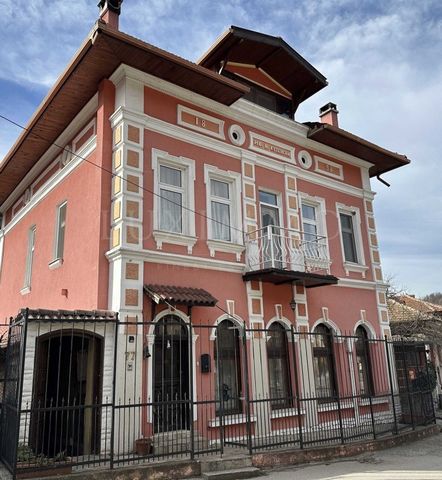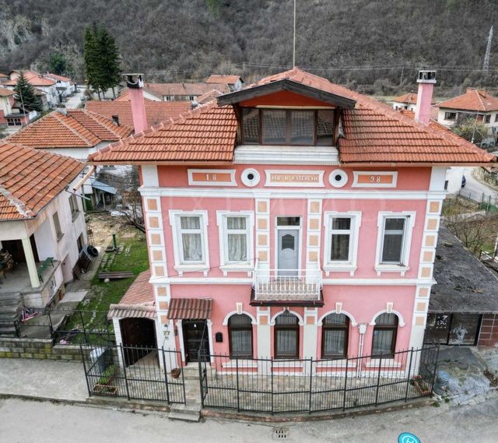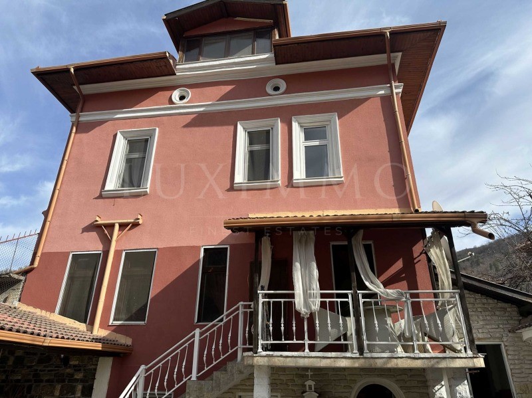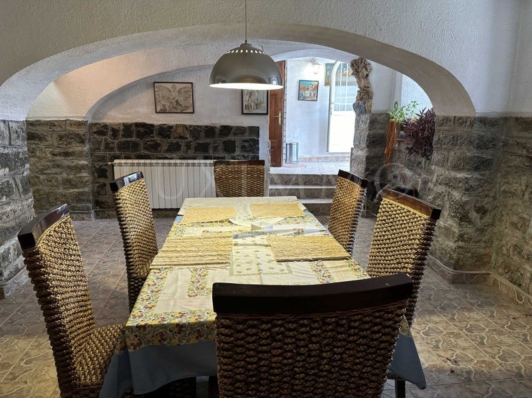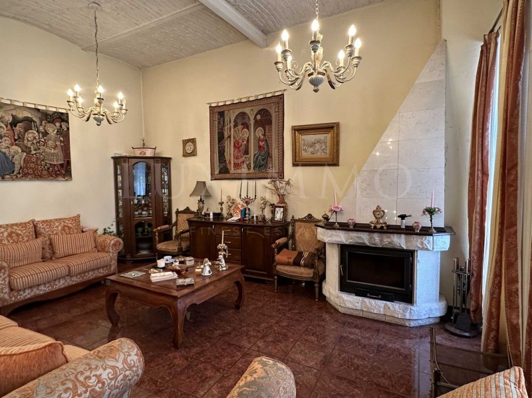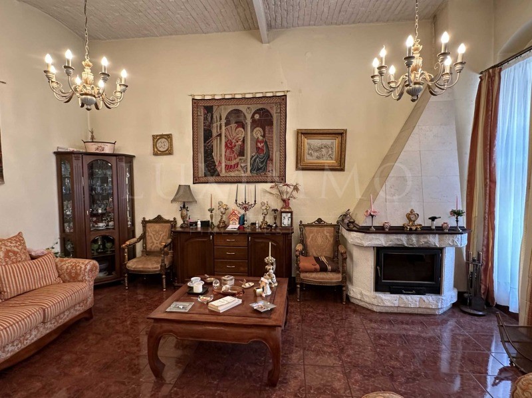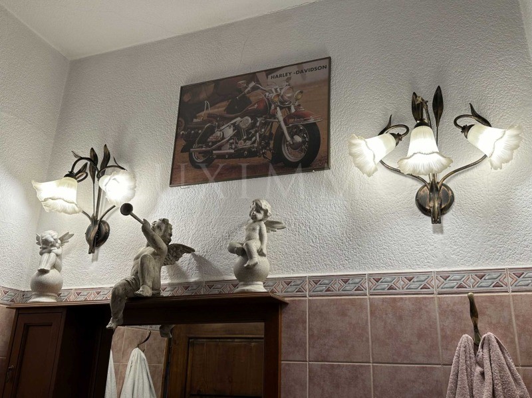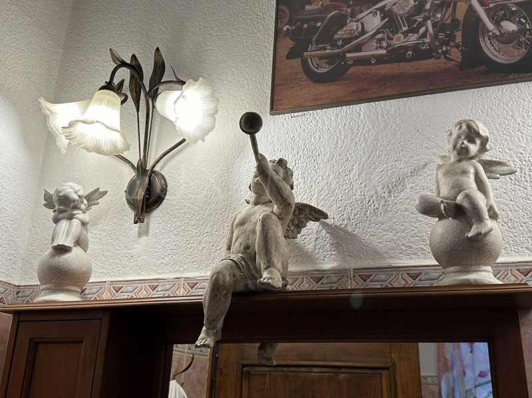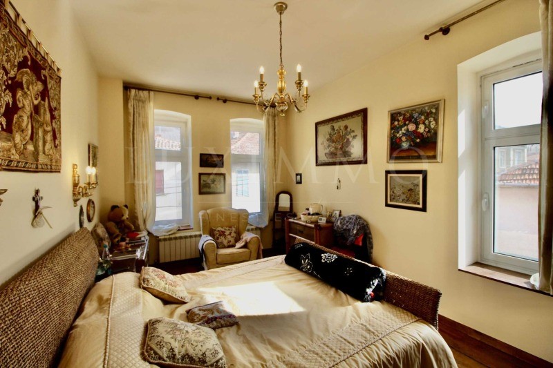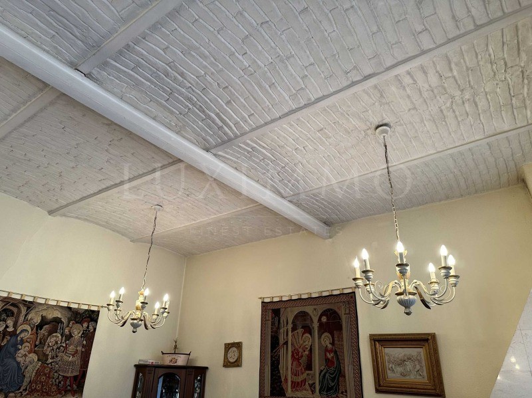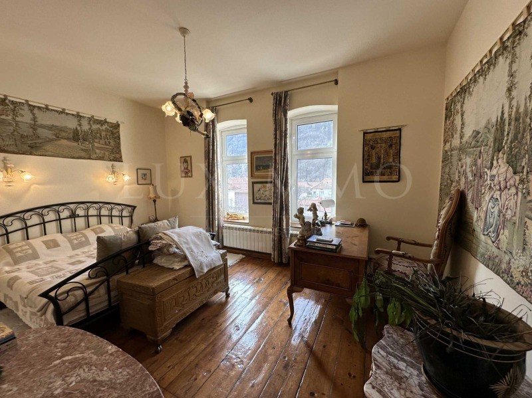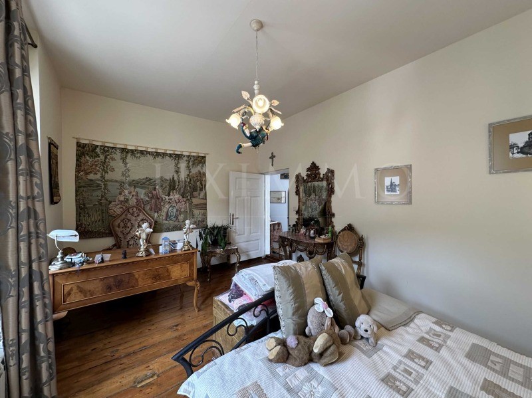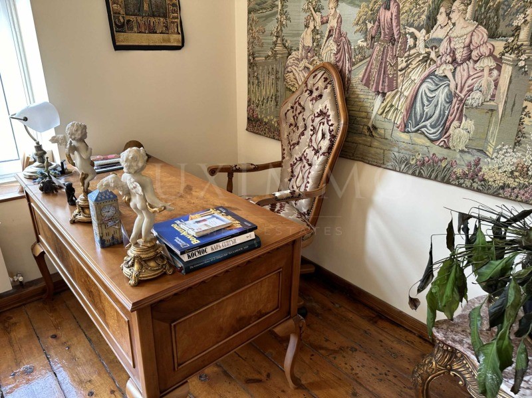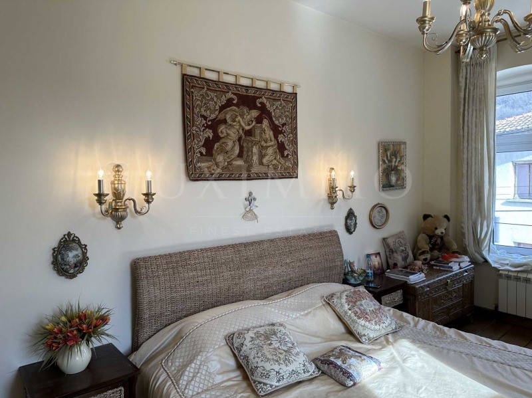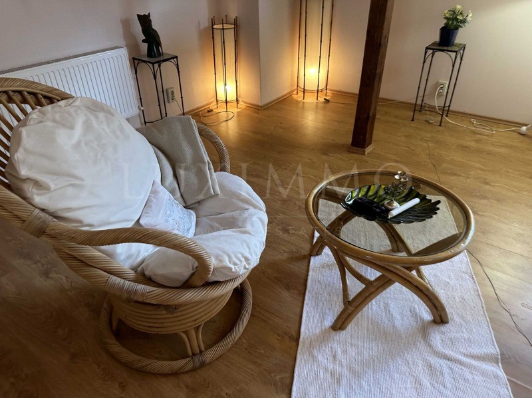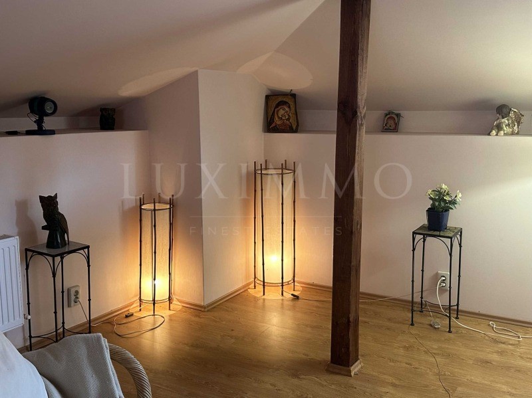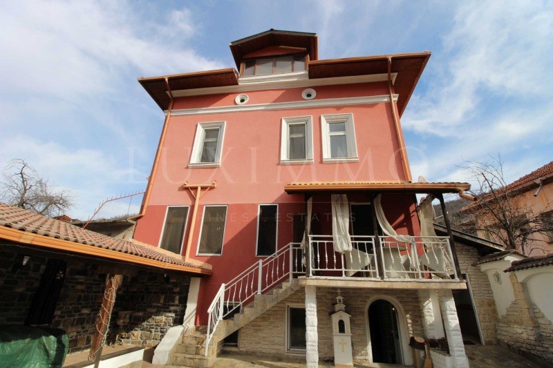FOTO'S WORDEN LADEN ...
Huis en eengezinswoning (Te koop)
480 m²
Referentie:
EDEN-T96767815
/ 96767815
LUXIMMO FINEST ESTATES: ... With great pleasure we present for sale a stylish house, located 100 km from the town of Luximmo. Sofia (on the Hemus highway). The settlement is located at the foot of the Glozhene Monastery "St. Georgi Pobedonosets, at the foot of the Balkan Mountains. Massive house, built to the design of Viennese architects in 1898. Renovated and modernized over time, perfectly maintained to this day. A house of a total of four floors of about 120 sq.m per floor, built on a plot of 300 sq.m. The height of the ceilings of the two main floors is up to 3.60 m. The house is entirely designed by Viennese architects in the typical for the era style - Secession. The massive stone foundations of the house have a pyramidal structure, which guarantees additional strength. Thickness of the walls between 75-150 cm. The windows are vaulted with friezes, complementing the similar architectural elements on the facade of the house. For the strength of the building are structurally embedded massive iron beams. In addition to the general architectural style, the ceilings of the first two floors are designed and executed with Prussian vaults - brick arches leaning against iron rails. Above the bricks there is 10 cm of sand for insulation, and above it is laid a massive beech flooring. Interior features: Of interest are elements such as the authentic oak floor with bedrooms and a library. The climb to the second floor is on the original beech staircase with stylish handrails. The house is fully furnished. The furniture is stylish, massive, made of natural materials: wood, bamboo, sea tweed, oak and walnut. To the general atmosphere contributes exquisite illumination of fixed and free lighting fixtures, as well as unique hand-woven tapestries, personally donated by a Vatican congregation. Distribution: 1. First, entirely stone ground floor facing west and a clear opening over 150 cm. The floor maintains a year-round temperature, suitable for storing wine, there is also a fireplace, as well as a private bathroom with toilet and a steam room. For more information, contact us and quote the property reference number. Please say that you have seen the ad on this site. Reference number: VT 121415 Tel: ... , 062 588 609 Responsible broker:Stefan Konsulov
Meer bekijken
Minder bekijken
LUXIMMO FINEST ESTATES: ... С огромно удоволствие представяме за продажба стилна къща, ситуирана на 100км от гр. София (по магистрала ,,Хемус ). Населеното място се намира в подножието на Гложенски манастир ,,Св. Георги Победоносец , в полите на Стара планина. Масивна къща, строена по проект на виенски архитекти през 1898 г. Реновирана и модернизирана във времето, перфектно поддържана до ден днешен. Къща от общо четири етажа по около 120 кв.м на етаж, построена на парцел от 300 кв.м. Височина на таваните на двата основни етажа е до 3.60 м. Архитекрута: Къщата е изцяло проектирана от виенски архитекти в типичния за епохата стил - сецесион. Масивните каменни основи на къщата имат пирамидална структурата, което гарантира допълнителна здравина. Дебелина на зидовете между 75-150 см. Прозорците са сводести с фризове, допълващи сходните архитектурни елементи по фасадата на къщата. За здравината на сградата са конструктивно вложени масивни железни греди. В допълнение към общия архитектурен стил таваните на първите два етажа са проектирани и изпълнени с ,,пруски сводове - тухлени дъги, облегнати върху железни релси. Над тухлите има 10 см пясък за изолация, а над него е положено масивно буково дюшеме. Особености на интериора: Интерес представляват елементи като автентичния дъбов под на етажа със спални и библиотека. Качването към втория етаж е по оригиналаната букова стълба със стилни перила. Къщата е напълно обзаведена. Мебелите са стилни, масивни, от естествени материали: дърво, бамбук, морска трвева, дъб и орех. Към общата атмосфера допринася изискано осветеление от фиксирани и свободни осветителни тела, както и уникални по рода си ръчно тъкани, лично дарени от ватиканска конгрегация гоблени. Разпределение: 1. Първи,изцяло каменен приземен етаж със западно изложение и светъл отвор над 150 см. Етажът поддържа целогодишна температура, подходяща за съхранение на вино, изградена е и камина, както и самостоятелна баня с тоалетна и парно помещение. Настилката За повече информация свържете се с нас и цитирайте референтния номер на имота. Моля, кажете, че сте видeли обявата в този сайт. Референтен номер: VT 121415 Тел: ... , 062 588 609 Отговорен брокер:Стефан Консулов
LUXIMMO FINEST ESTATES: ... With great pleasure we present for sale a stylish house, located 100 km from the town of Luximmo. Sofia (on the Hemus highway). The settlement is located at the foot of the Glozhene Monastery "St. Georgi Pobedonosets, at the foot of the Balkan Mountains. Massive house, built to the design of Viennese architects in 1898. Renovated and modernized over time, perfectly maintained to this day. A house of a total of four floors of about 120 sq.m per floor, built on a plot of 300 sq.m. The height of the ceilings of the two main floors is up to 3.60 m. The house is entirely designed by Viennese architects in the typical for the era style - Secession. The massive stone foundations of the house have a pyramidal structure, which guarantees additional strength. Thickness of the walls between 75-150 cm. The windows are vaulted with friezes, complementing the similar architectural elements on the facade of the house. For the strength of the building are structurally embedded massive iron beams. In addition to the general architectural style, the ceilings of the first two floors are designed and executed with Prussian vaults - brick arches leaning against iron rails. Above the bricks there is 10 cm of sand for insulation, and above it is laid a massive beech flooring. Interior features: Of interest are elements such as the authentic oak floor with bedrooms and a library. The climb to the second floor is on the original beech staircase with stylish handrails. The house is fully furnished. The furniture is stylish, massive, made of natural materials: wood, bamboo, sea tweed, oak and walnut. To the general atmosphere contributes exquisite illumination of fixed and free lighting fixtures, as well as unique hand-woven tapestries, personally donated by a Vatican congregation. Distribution: 1. First, entirely stone ground floor facing west and a clear opening over 150 cm. The floor maintains a year-round temperature, suitable for storing wine, there is also a fireplace, as well as a private bathroom with toilet and a steam room. For more information, contact us and quote the property reference number. Please say that you have seen the ad on this site. Reference number: VT 121415 Tel: ... , 062 588 609 Responsible broker:Stefan Konsulov
Referentie:
EDEN-T96767815
Land:
BG
Stad:
Lovech
Postcode:
5700
Categorie:
Residentieel
Type vermelding:
Te koop
Type woning:
Huis en eengezinswoning
Omvang woning:
480 m²
VASTGOEDPRIJS PER M² IN NABIJ GELEGEN STEDEN
| Stad |
Gem. Prijs per m² woning |
Gem. Prijs per m² appartement |
|---|---|---|
| Pleven | EUR 209 | - |
| Lovech | EUR 260 | - |
| Gabrovo | EUR 253 | - |
| Veliko Turnovo | EUR 218 | EUR 538 |
| Pernik | - | EUR 970 |
| Khaskovo | - | EUR 776 |
| Sofiya | - | EUR 964 |
| Shumen | EUR 770 | EUR 1.118 |
