FOTO'S WORDEN LADEN ...
Huis en eengezinswoning te koop — Stargard Szczeciński
EUR 158.820
Huis en eengezinswoning (Te koop)
Referentie:
EDEN-T96652387
/ 96652387
Referentie:
EDEN-T96652387
Land:
PL
Stad:
Stargard
Postcode:
73
Categorie:
Residentieel
Type vermelding:
Te koop
Type woning:
Huis en eengezinswoning
Omvang woning:
102 m²
Omvang perceel:
527 m²
Kamers:
5
Slaapkamers:
2
Badkamers:
2
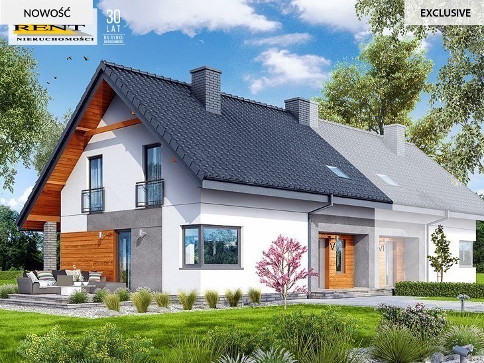
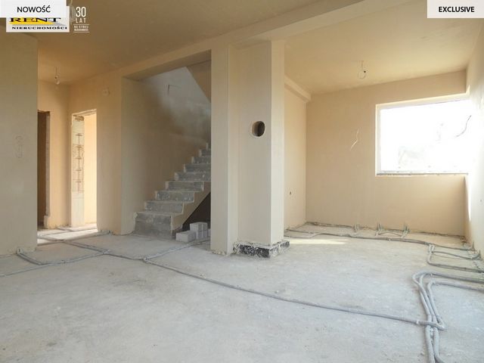
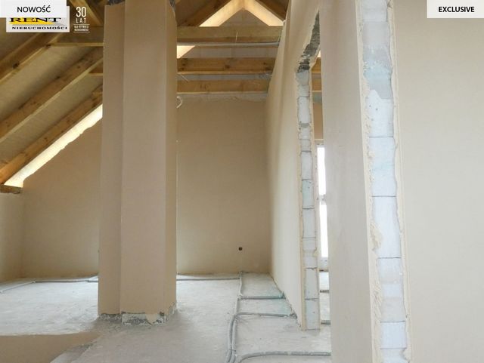
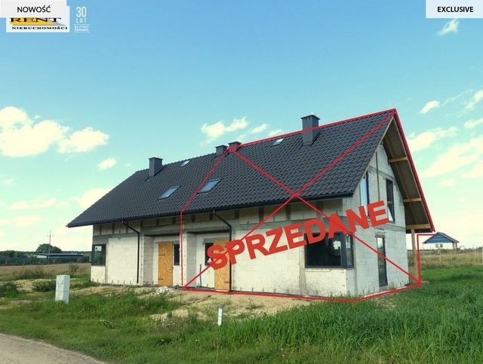
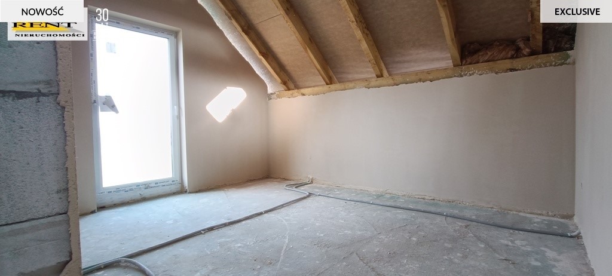
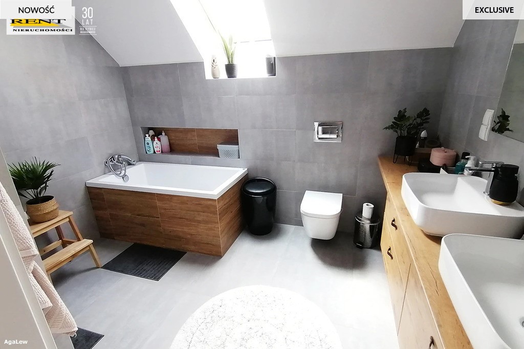
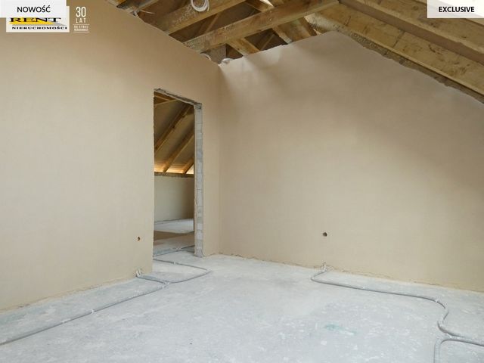
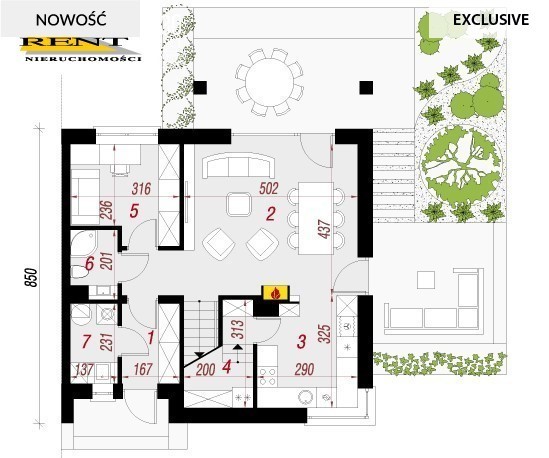
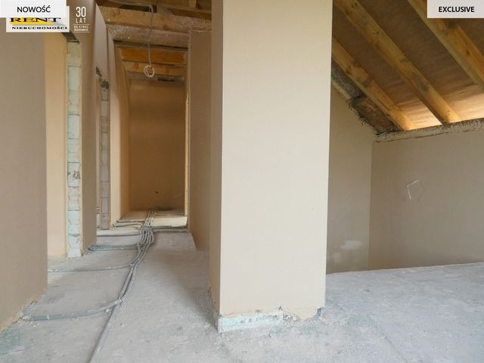
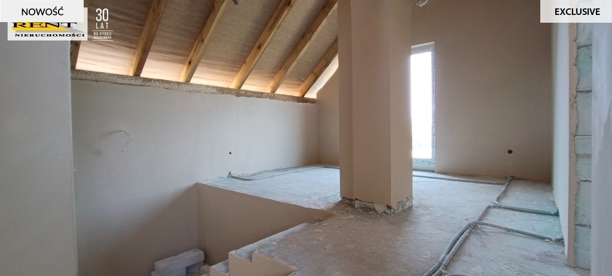
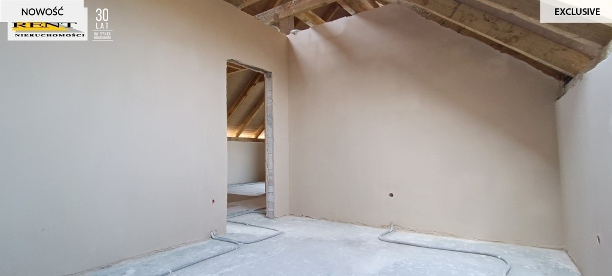
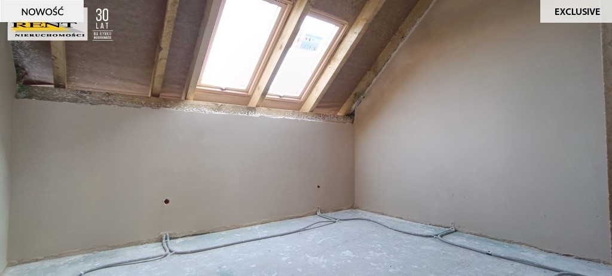
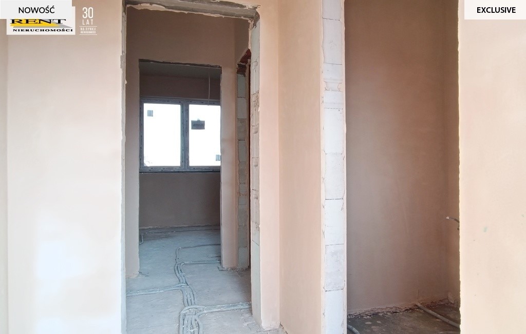
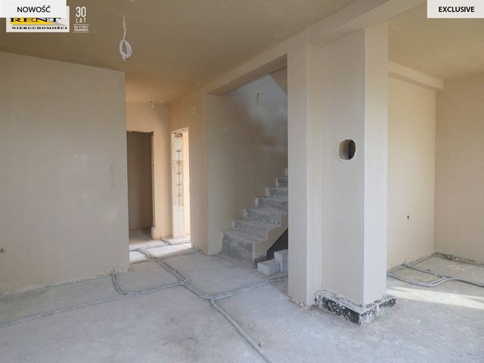
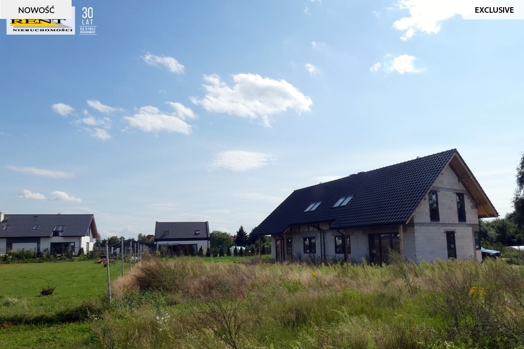
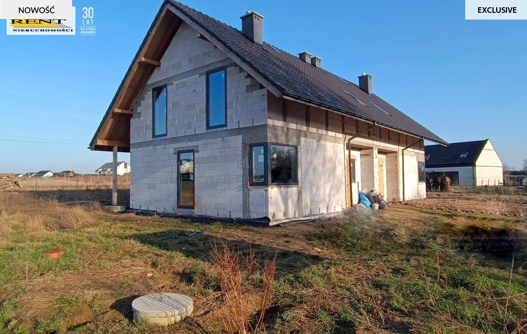
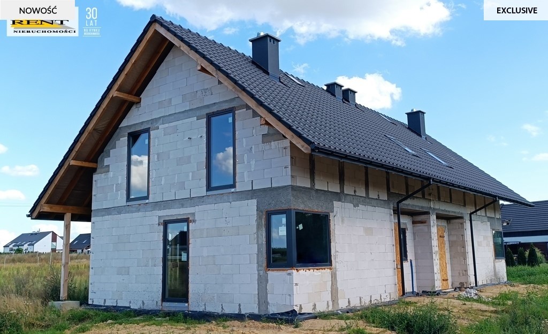
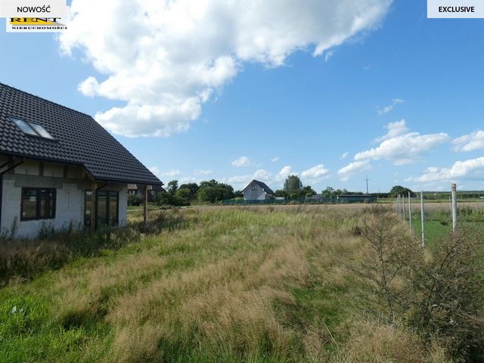
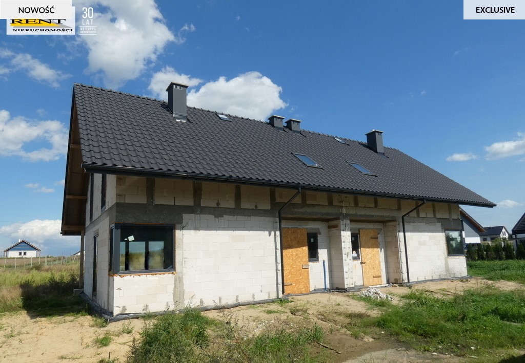
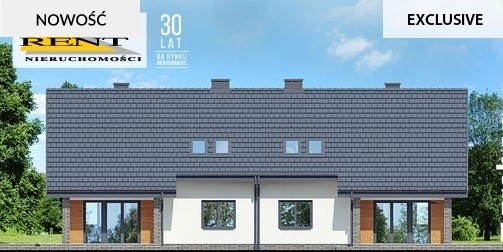
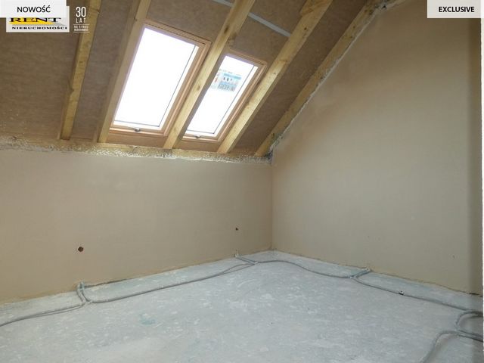
The offer applies to the purchase of a house in a developer's state. A building with excellent technical parameters, made of the highest quality materials. A modern façade, a beautiful corner kitchen window, a well-thought-out layout of the rooms and many other interesting solutions.
The right half of the twin has already been sold. The second part of the house is still for sale.
Terrace with access to the beautiful garden that surrounds the house.
Plot of 500 m2. Excellent access to the property, paved.
The house has all the necessary utilities. Electricity, water and sewage in the form of a septic tank.
Semi-detached house with an attic and a partially covered terrace.
Ground floor 52.95 m2:
- living room with dining room (24.27 m2), with wide access to the terrace,
- kitchen (8.72 m2) with a corner window, has a practical pantry (2.64 m2) with space for a freezer,
- living room 8.20 m2, - bathroom 2.4 m2, - corridor 3.70 m2 and boiler room 3.02 m2.
Attic 49.38 m2:
- three comfortable and bright bedrooms (9.47 m2, 10.77 m2, 11.40 m2),
- bathroom 6.56 m2.
The investment is in the process of finishing works. Completion is planned for April/May 2024.
DEVELOPER'S STATE – STANDARD / ENERGY-SAVING, which includes:
- distribution of electrical installation
- internal gypsum plasters - machine-applied
- heating system – Atlantic Extensa Duo heat pump (bottom and top – underfloor heating)
- plumbing + septic tank
- Interior floors
- attic insulated with mineral wool with very good thermal insulation parameters and finished with drywall
- façade of the building
Excellent location in a secluded area, and at the same time a great trip towards Szczecin (30 min) and the S10 road. Stargard 10 min.
Feel free to contact me:
Grzegorz Zarzeka
RENT-nieruchomości ROMANOWICZ
Offer sent from ASARI CRM (asaricrm.com) Meer bekijken Minder bekijken Na sprzedaż przytulny i kameralny dom w zabudowie bliźniaczej o powierzchni 102,5 m², położony w Grzędzicach koło Stargardu.
Oferta dotyczy zakupu domu w stanie deweloperskim. Budynek o doskonałych parametrach technicznych, wykonany z materiałów najwyższej jakości. Nowocześnie wykończona elewacja, piękne narożne okno kuchenne, przemyślany układ pomieszczeń oraz wiele innych ciekawych rozwiązań.
Prawa połówka bliźniaka już sprzedana. Do sprzedaży pozostała druga część domu.
Taras z wyjściem na piękny ogród otaczający dom.
Działka o powierzchni 500 m2. Doskonały dojazd do posesji, utwardzony.
Dom posiada wszystkie niezbędne media. Prąd, woda i kanalizacja w formie szamba.
Dom w zabudowie bliźniaczej z poddaszem użytkowym oraz częściowo zadaszonym tarasem.
Parter 52,95 m2:
- salon z jadalnią (24,27 m2), z szerokim wyjściem na taras,
- kuchnia (8,72 m2) z narożnym oknem, posiada praktyczną spiżarnię (2,64 m2) z miejscem na zamrażarkę,
- pokój gościnny 8,20 m2, - łazienka 2,4 m2, - korytarz 3,70 m2 i kotłownia 3,02 m2.
Poddasze 49,38 m2:
- trzy komfortowe i jasne sypialnie (9,47 m2, 10,77 m2, 11,40 m2),
- łazienka 6,56 m2.
Inwestycja jest w trakcie prac wykończeniowych. Doprowadzenie do stanu deweloperskiego planowane jest na kwiecień/maj 2024 roku.
STAN DEWELOPERSKI – STANDARD / ENERGOOSZCZĘDNY, który obejmuje:
- rozprowadzenie instalacji elektrycznej
- tynki wewnętrzne gipsowe - kładzione maszynowo
- instalacja grzewcza – Atlantic Pompa ciepła Extensa Duo (dół i góra – ogrzewanie podłogowe)
- instalacja wodno-kanalizacyjna + szambo
- posadzki wewnętrzne
- poddasze docieplone wełną mineralna o bardzo dobrych parametrach termoizolacyjnych oraz wykończone płytą kartonowo -gipsowa
- elewacja budynku
Doskonała lokalizacja w ustronnej okolicy, a zarazem świetny wyjazd w stronę Szczecina (30 min) i drogi S 10. Stargard 10 min.
Zapraszam do kontaktu:
Grzegorz Zarzeka
RENT-nieruchomości ROMANOWICZ
Oferta wysłana z programu dla biur nieruchomości ASARI CRM (asaricrm.com) A cozy and intimate semi-detached house with an area of 102.5 m², located in Grzędzice near Stargard, is for sale.
The offer applies to the purchase of a house in a developer's state. A building with excellent technical parameters, made of the highest quality materials. A modern façade, a beautiful corner kitchen window, a well-thought-out layout of the rooms and many other interesting solutions.
The right half of the twin has already been sold. The second part of the house is still for sale.
Terrace with access to the beautiful garden that surrounds the house.
Plot of 500 m2. Excellent access to the property, paved.
The house has all the necessary utilities. Electricity, water and sewage in the form of a septic tank.
Semi-detached house with an attic and a partially covered terrace.
Ground floor 52.95 m2:
- living room with dining room (24.27 m2), with wide access to the terrace,
- kitchen (8.72 m2) with a corner window, has a practical pantry (2.64 m2) with space for a freezer,
- living room 8.20 m2, - bathroom 2.4 m2, - corridor 3.70 m2 and boiler room 3.02 m2.
Attic 49.38 m2:
- three comfortable and bright bedrooms (9.47 m2, 10.77 m2, 11.40 m2),
- bathroom 6.56 m2.
The investment is in the process of finishing works. Completion is planned for April/May 2024.
DEVELOPER'S STATE – STANDARD / ENERGY-SAVING, which includes:
- distribution of electrical installation
- internal gypsum plasters - machine-applied
- heating system – Atlantic Extensa Duo heat pump (bottom and top – underfloor heating)
- plumbing + septic tank
- Interior floors
- attic insulated with mineral wool with very good thermal insulation parameters and finished with drywall
- façade of the building
Excellent location in a secluded area, and at the same time a great trip towards Szczecin (30 min) and the S10 road. Stargard 10 min.
Feel free to contact me:
Grzegorz Zarzeka
RENT-nieruchomości ROMANOWICZ
Offer sent from ASARI CRM (asaricrm.com) Eine gemütliche und intime Doppelhaushälfte mit einer Fläche von 102,5 m² in Grzędzice bei Stargard steht zum Verkauf.
Das Angebot gilt für den Kauf eines Hauses im Zustand eines Bauträgers. Ein Gebäude mit hervorragenden technischen Parametern, hergestellt aus den hochwertigsten Materialien. Eine moderne Fassade, ein schönes Eckküchenfenster, eine durchdachte Raumaufteilung und viele weitere interessante Lösungen.
Die rechte Hälfte des Zwillings ist bereits verkauft. Der zweite Teil des Hauses steht noch zum Verkauf.
Terrasse mit Zugang zum schönen Garten, der das Haus umgibt.
Grundstück von 500 m2. Ausgezeichneter Zugang zum Grundstück, gepflastert.
Das Haus verfügt über alle notwendigen Versorgungseinrichtungen. Strom, Wasser und Abwasser in Form einer Klärgrube.
Doppelhaushälfte mit Dachgeschoss und teilweise überdachter Terrasse.
Erdgeschoss 52,95 m2:
- Wohnzimmer mit Esszimmer (24,27 m2), mit großem Zugang zur Terrasse,
- Küche (8,72 m2) mit Eckfenster, verfügt über eine praktische Speisekammer (2,64 m2) mit Platz für einen Gefrierschrank,
- Wohnzimmer 8,20 m2, - Badezimmer 2,4 m2, - Flur 3,70 m2 und Heizraum 3,02 m2.
Dachgeschoss 49,38 m2:
- drei komfortable und helle Schlafzimmer (9,47 m2, 10,77 m2, 11,40 m2),
- Badezimmer 6,56 m2.
Die Investition befindet sich im Prozess der Fertigstellung von Arbeiten. Die Fertigstellung ist für April/Mai 2024 geplant.
STATUS DES ENTWICKLERS – STANDARD / ENERGIESPAREND, der Folgendes umfasst:
- Verteilung der Elektroinstallation
- Gipsinnenputze - maschinell aufgetragen
- Heizungssystem – Wärmepumpe Atlantic Extensa Duo (unten und oben – Fußbodenheizung)
- Sanitär + Klärgrube
- Fußböden im Innenbereich
- Dachgeschoss mit Mineralwolle mit sehr guten Wärmedämmparametern gedämmt und mit Trockenbauwänden versehen
- Fassade des Gebäudes
Ausgezeichnete Lage in einer abgelegenen Gegend, und gleichzeitig eine tolle Fahrt in Richtung Stettin (30 min) und die Straße S10. Stargard 10 Min.
Sprechen Sie mich gerne an:
Grzegorz Zarzeka
RENT-nieruchomości ROMANOWICZ
Angebot von ASARI CRM gesendet (asaricrm.com)