EUR 3.707.728
FOTO'S WORDEN LADEN ...
Huis en eengezinswoning te koop — Mamaroneck
EUR 3.679.781
Huis en eengezinswoning (Te koop)
Referentie:
EDEN-T96645684
/ 96645684
Referentie:
EDEN-T96645684
Land:
US
Stad:
Mamaroneck
Postcode:
10543
Categorie:
Residentieel
Type vermelding:
Te koop
Type woning:
Huis en eengezinswoning
Omvang woning:
5.931 m²
Kamers:
15
Slaapkamers:
4
Badkamers:
7
Garages:
1
Airconditioning:
Ja
Vaatwasmachine:
Ja
Wasmachine:
Ja
VERGELIJKBARE WONINGVERMELDINGEN
VASTGOEDPRIJS PER M² IN NABIJ GELEGEN STEDEN
| Stad |
Gem. Prijs per m² woning |
Gem. Prijs per m² appartement |
|---|---|---|
| Fairfield | EUR 5.270 | - |
| Connecticut | EUR 5.318 | - |
| New York | EUR 6.001 | EUR 9.995 |
| Anne Arundel | EUR 2.868 | - |
| Virginia | EUR 1.785 | - |
| Illinois | EUR 3.890 | - |
| Orange | EUR 2.020 | - |
| Loughman | EUR 1.280 | - |
| Florida | EUR 4.347 | EUR 5.229 |
| Hennepin | EUR 4.051 | - |
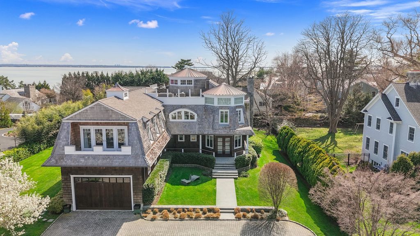
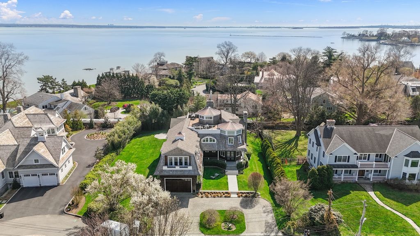
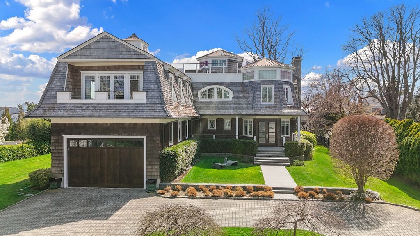
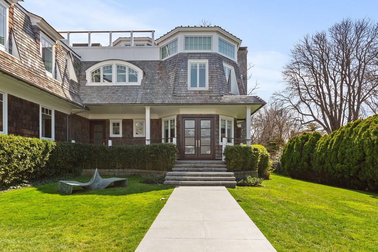
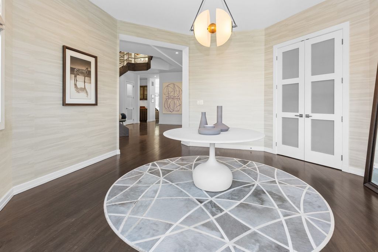
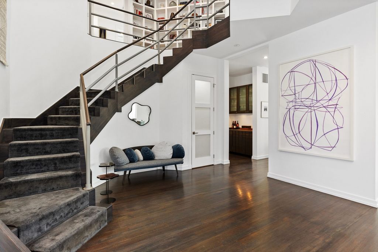
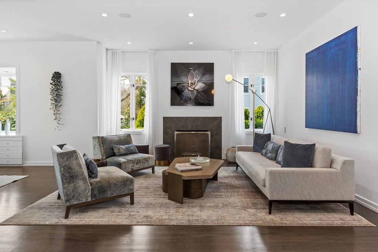
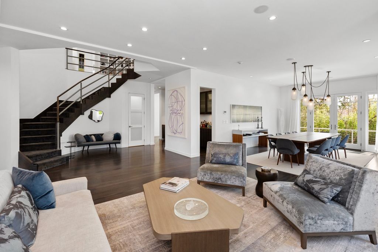
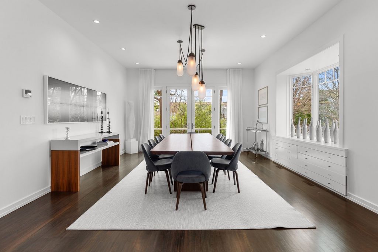
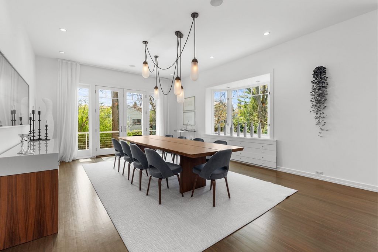
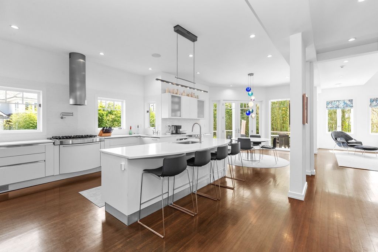
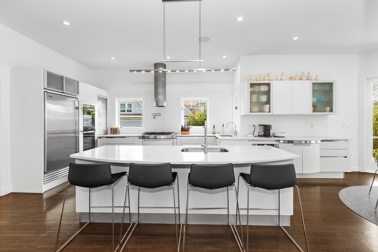
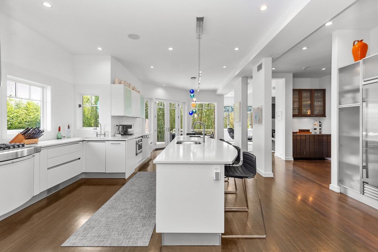
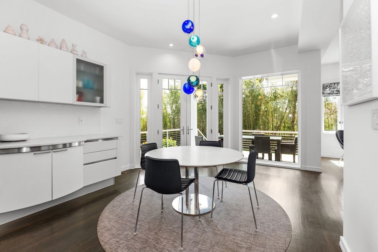
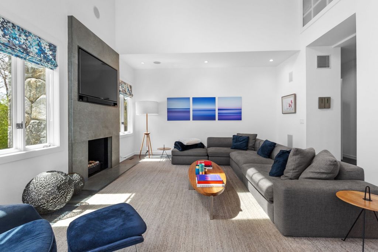
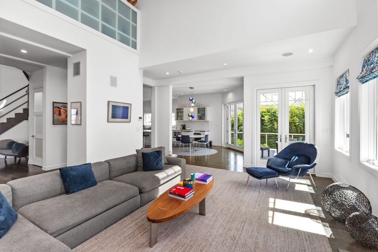
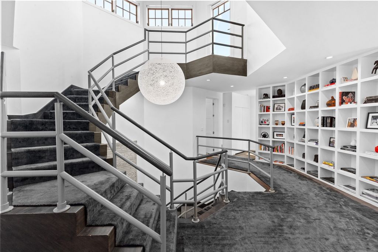
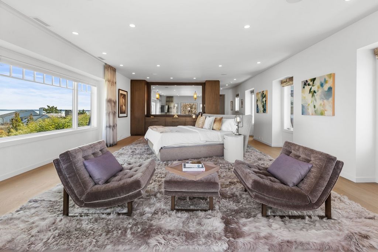
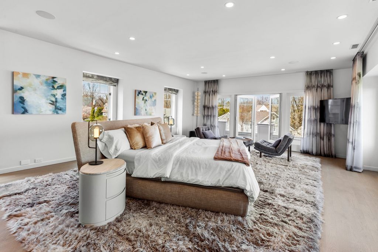
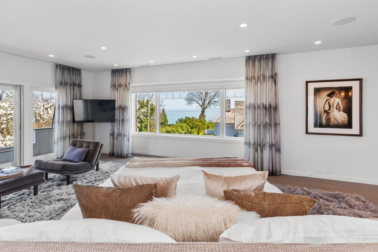
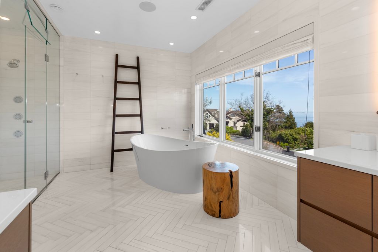
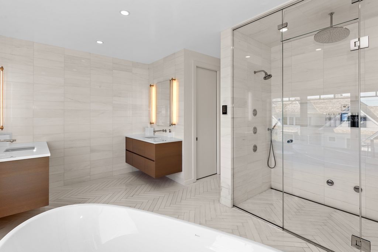
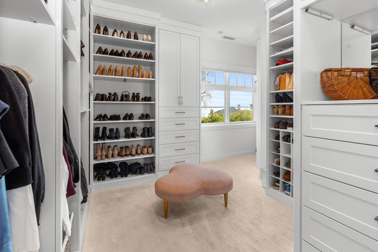
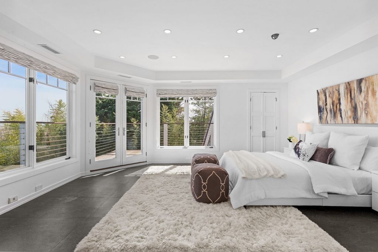
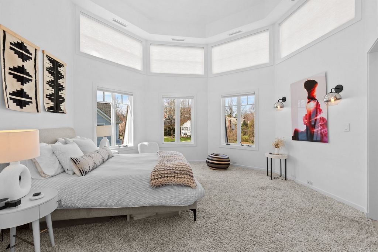
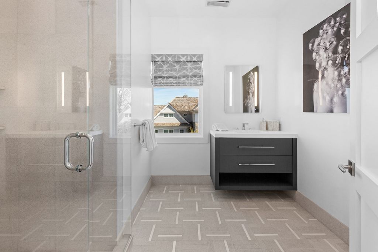
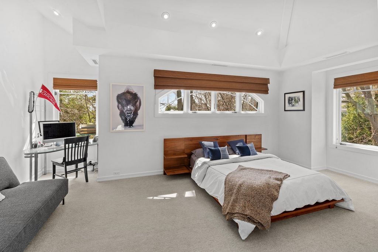
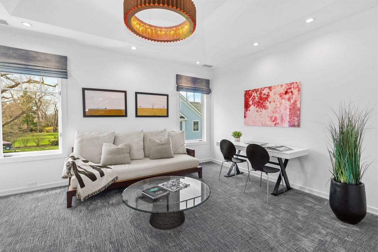
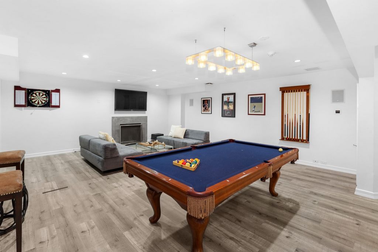
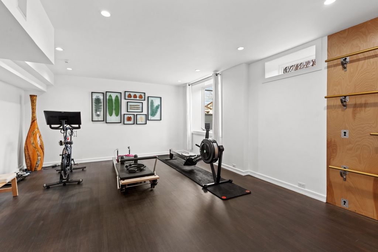
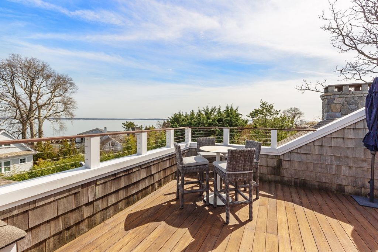
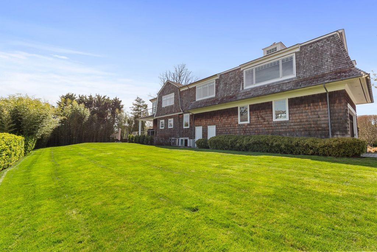
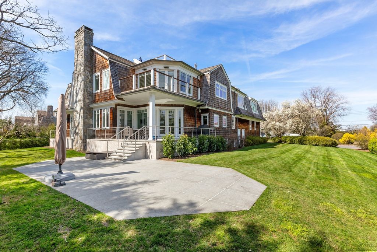
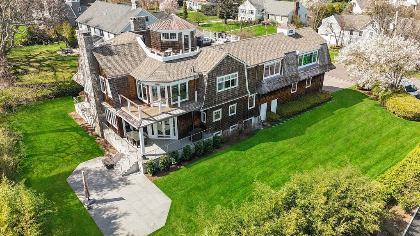
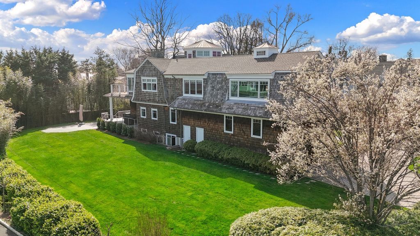
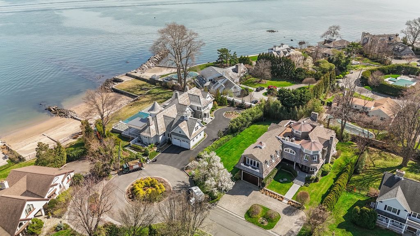
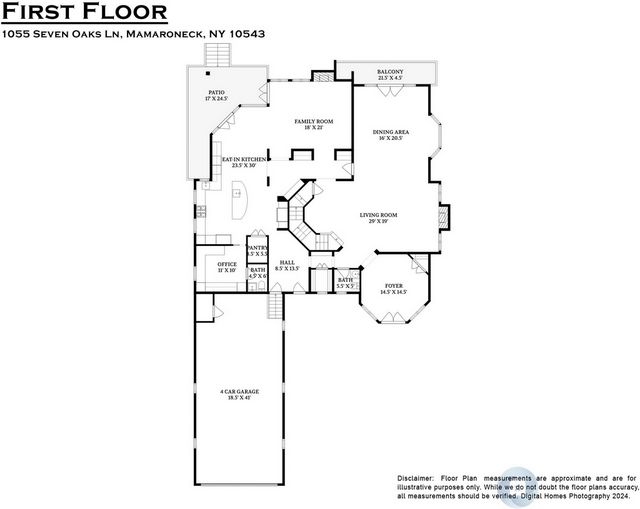
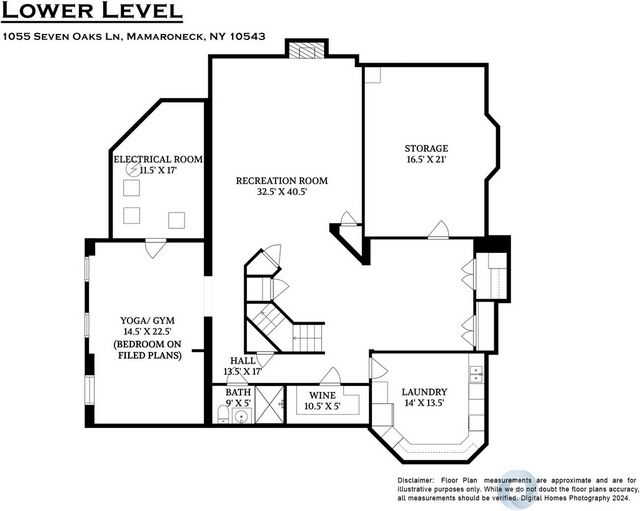
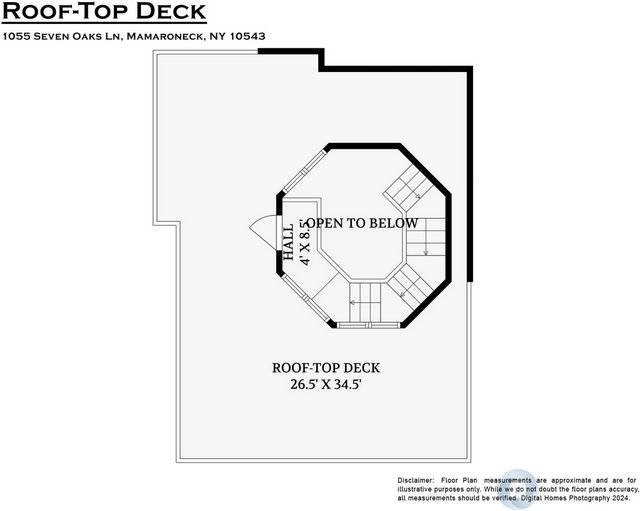
Features:
- Air Conditioning
- Washing Machine
- Garage
- Dishwasher Meer bekijken Minder bekijken This ultra-luxurious, custom built shingle-style Contemporary delivers breathtaking water views from its chic, updated interior and multi-level decks only steps from the private sandy beach in Orienta Point. This architecturally significant home, designed by architect Robert Keller, boasts 10' ceilings, bamboo renewable floors, custom millwork, a show stopping bamboo staircase and wraparound decks with steel cable railings overlooking a secluded yard. Designed for entertaining, the open floor plan reveals an octagonal entry, living room with a fireplace, dining room, sleek chef's eat-in kitchen, a double height family room with a fireplace, a custom office and two half baths. The newly designed, serene primary suite with water views is a WOW with exceptional custom dual walk-in closets and a marble luxe spa bath. Three en suite bedrooms, a lounge (easily converted to a bedroom) and a landing lined with bookcases round out this floor. The sensational roof top deck boasts panoramic Long Island Sound vistas. The lower level is an additional 2,092 square feet with a rec room, a fifth bedroom used as yoga studio/gym and a full bath. With a 4 car attached garage.
Features:
- Air Conditioning
- Washing Machine
- Garage
- Dishwasher