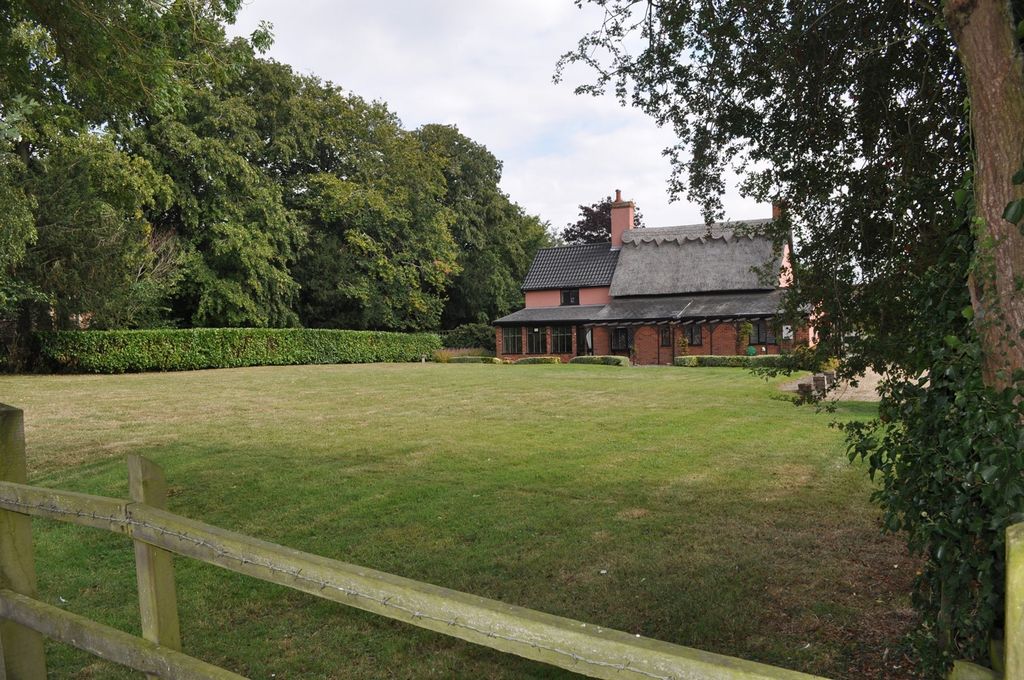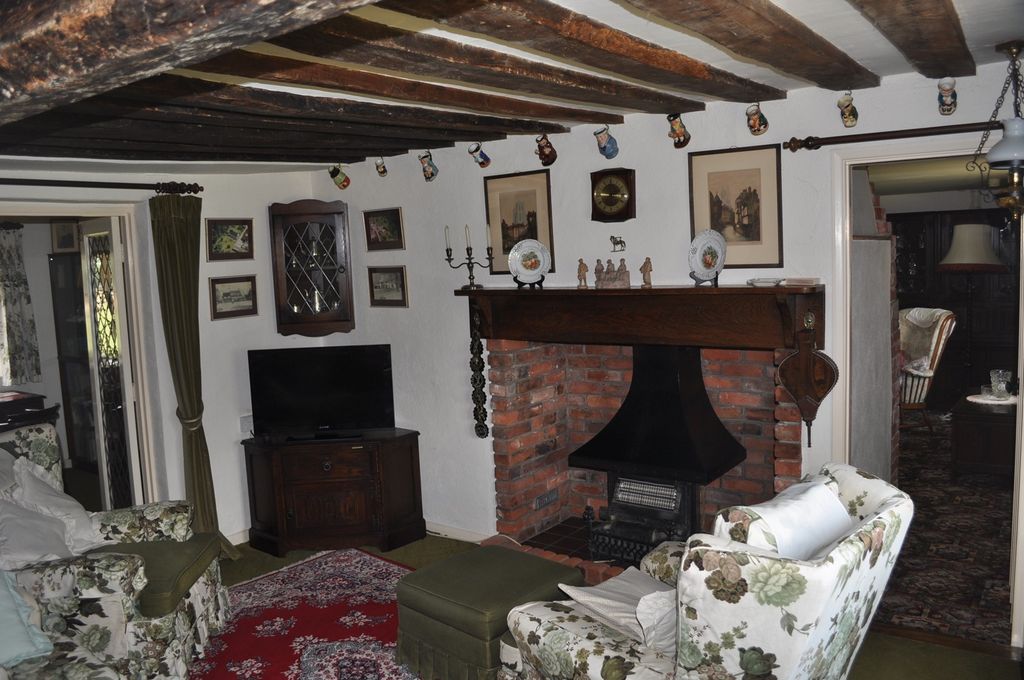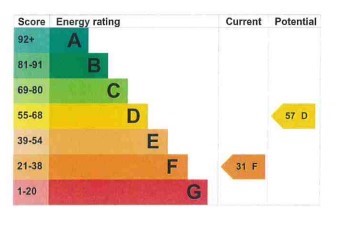EUR 876.835
7 slk














A large mature and level plot extending up to around 4 acres (sts) enfolds this charming 18 Century period cottage. The property is of traditional construction with colour washed elevations under a thatched, tile and slate
roof. Pilgrim's Rest has been carefully extended over the years to provide flexible and characterful accommodation throughout. The property is approached via a five bar gate, leading to a shingle driveway/parking
area providing ample car parking and leading through to a good sized double garage, stable
block, tack room and workshop. There are extensive lawns to the front and rear with a
second five bar gate leading to the paddock (approx. 3 acres (sts)) which is a great level field ideal for a couple of horses.
The accommodation comprises four reception rooms, kitchen, utility room, family bathroom and study on the ground floor. First floor landing and three bedrooms with one en-suite cloakroom. Wealth of exposed timbers throughout and all in good decorative order. Attractive feature red brick fireplaces with inglenooks. An early internal inspection is strongly advised.The Accommodation - Ground FloorSolid timber Front Door to:
Lobby - leading to:Entrance Porch
Fully glazed leaded light door toDining Room 14 ft 9" x 13ft 9"
Red brick open fireplace with tiled hearth. Dual aspect
windows. Two wall light and matching centre light.
Door to side hallway, staircase to first floor, barn style
door to side and door toCloakroom/Utility Room
Close coupled WC and plumbing for washing machine.Sitting Room 13 ft 9" x 10ft 2"
Red brick fireplace with oak bressumer double doors toGarden Room 17 ft 8" x 9ft 8"
Large picture window to rear. Fully glazed door to rear.Living Room 17 ft 8" x 12ft 1"
Wealth of exposed beams. Suffolk red brick open
fireplace.Kitchen 12 ft 7" x 7 ft 10"
Double bowl stainless steel sink unit - post formed
work surfaces - plumbing for dishwasher. Oil fired
boiler serving the domestic hot water and central
heating system.Study 10 ft 2" x 7 ft 10"
Lovely bay window with leaded lite glazing.Family Bathroom
Coloured suite comprising panelled bath and
pedestal wash hand basin. Separate WCThe Accommodation - First Floor Landing Doors toBedroom 1 17ft ft 4" x 13 ft 9"Bedroom 2 13 ft 9" x 11ft 9" En Suite CloakroomBedroom 3 8ft 6" 9ft 2"Outside
Double Garage 20 ft x 17 ft
Stable Block 4 x 11ft 6 x 10ft, 2
Tack Room/ Workshop 10 ft 9" x 8ft max.
2000 litre oil tank.
Parking for 8/9 cars on shingle driveway.About The AreaStowmarket is a popular market town located in the heart of Suffolk conveniently located for the A14 which provides
excellent links to Ipswich (by the A12) Bury st Edmunds and Cambridge. Stowmarket has a variety of shopping facilities
and amenities including many independent schools, as well as plenty of other amenities including Stowmarket golf club.
Easy access via A1120 to A140/ A14 and A12 trunk roads. Stowmarket Railway Station is about 25 minutes by car with
link to London Liverpool Street – approx. 1.5 hours. The A1120 is the main link road from Stowmarket and provides access directly to The Suffolk Heritage Coast - 35 minutes. A wide range of local services an amenities are available in the nearby village of Debenham - 3 miles and the popular village of Earl Soham with award winning Huttons Butchers and, The Victoria Public House is a five minute drive away.Viewing Arrangements. Strictly by prior appointment with the Vendors Sole Agents - Fine and Country Woodbridge ... After normal office hours please call Mark Halls MRICS ...
Features:
- Garage
- Parking Meer bekijken Minder bekijken Informazioni sulla proprietà
Un grande appezzamento maturo e pianeggiante che si estende fino a circa 4 acri (sts) avvolge questo affascinante cottage d'epoca del 18 secolo. La proprietà è di costruzione tradizionale con elevazioni colorate sotto un tetto di paglia, piastrelle e ardesia
tetto. Pilgrim's Rest è stato accuratamente ampliato nel corso degli anni per fornire alloggi flessibili e caratteristici in tutto. La proprietà è accessibile tramite un cancello a cinque barre, che conduce a un vialetto / parcheggio di ghiaia
area che offre un ampio parcheggio e conduce ad un garage doppio di buone dimensioni, stabile
blocco, sala virate e laboratorio. Ci sono ampi prati nella parte anteriore e posteriore con un
Secondo cancello a cinque barre che conduce al paddock (circa 3 acri (sts)) che è un grande campo pianeggiante ideale per un paio di cavalli.
L'alloggio comprende quattro sale di ricevimento, cucina, ripostiglio, bagno di famiglia e studio al piano terra. Primo piano pianerottolo e tre camere da letto con un guardaroba en-suite. Ricchezza di legni a vista in tutto e tutto in buon ordine decorativo. Attraente caratteristica caminetti in mattoni rossi con inglenooks. Si consiglia vivamente un'ispezione interna precoce.L'alloggio - piano terraPorta d'ingresso in legno massiccio a:
Lobby - che porta a:Portico d'ingresso
Porta luminosa piombata completamente vetrata aSala da pranzo 14 ft 9" x 13ft 9"
Camino aperto in mattoni rossi con focolare piastrellato. Doppio aspetto
finestre. Due applique e luce centrale coordinata.
Porta al corridoio laterale, scala al primo piano, stile fienile
porta a lato e porta aGuardaroba/Ripostiglio
WC e impianto idraulico per lavatrice.Salotto 13 ft 9" x 10ft 2"
Camino in mattoni rossi con bressumer in rovere doppie porte aCamera Giardino 17 ft 8" x 9ft 8"
Grande finestra panoramica sul retro. Porta completamente vetrata sul retro.Soggiorno 17 ft 8" x 12ft 1"
Ricchezza di travi a vista. Mattone rosso del Suffolk aperto
caminetto.Cucina 12 ft 7" x 7 ft 10"
Lavello a doppia vasca in acciaio inox - post formato
superfici di lavoro - impianto idraulico per lavastoviglie. Olio a olio
caldaia a servizio dell'acqua calda sanitaria e centralizzata
impianto di riscaldamento.Studio 10 ft 2" x 7 ft 10"
Bella vetrata con vetri piombati.Bagno di famiglia
Suite colorata composta da bagno con pannelli e
lavabo a piedistallo. WC separatoL'alloggio - Primo piano porte di piano aCamera da letto 1 17ft ft 4 "x 13 ft 9"Camera da letto 2 13 ft 9 "x 11ft 9" En suite guardarobaCamera da letto 3 8ft 6" 9ft 2"Fuori
Garage doppio 20 ft x 17 ft
Blocco stabile 4 x 11ft 6 x 10ft, 2
Tack Room / Workshop 10 ft 9 "x 8ft max.
Serbatoio olio da 2000 litri.
Parcheggio per 8/9 auto su vialetto di ghiaia.Informazioni sull'areaStowmarket è una famosa città di mercato situata nel cuore del Suffolk, in posizione strategica per la A14 che offre
ottimi collegamenti con Ipswich (dalla A12) Bury st Edmunds e Cambridge. Stowmarket ha una varietà di negozi
e servizi tra cui molte scuole indipendenti, così come un sacco di altri servizi tra cui il golf club Stowmarket.
Facile accesso tramite A1120 alle autostrade A140 / A14 e A12. La stazione ferroviaria di Stowmarket è di circa 25 minuti in auto con
collegamento con London Liverpool Street – circa 1,5 ore. La A1120 è la principale strada di collegamento da Stowmarket e fornisce accesso diretto alla Suffolk Heritage Coast - 35 minuti. Una vasta gamma di servizi locali e servizi sono disponibili nel vicino villaggio di Debenham - 3 miglia e il famoso villaggio di Earl Soham con premiati Huttons Butchers e, The Victoria Public House è a cinque minuti di auto.Modalità di visualizzazione. Rigorosamente previo appuntamento con i Venditori Agenti Unici - Fine and Country Woodbridge ... Dopo il normale orario d'ufficio si prega di chiamare Mark Halls MRICS ...
Features:
- Garage
- Parking About the Property
A large mature and level plot extending up to around 4 acres (sts) enfolds this charming 18 Century period cottage. The property is of traditional construction with colour washed elevations under a thatched, tile and slate
roof. Pilgrim's Rest has been carefully extended over the years to provide flexible and characterful accommodation throughout. The property is approached via a five bar gate, leading to a shingle driveway/parking
area providing ample car parking and leading through to a good sized double garage, stable
block, tack room and workshop. There are extensive lawns to the front and rear with a
second five bar gate leading to the paddock (approx. 3 acres (sts)) which is a great level field ideal for a couple of horses.
The accommodation comprises four reception rooms, kitchen, utility room, family bathroom and study on the ground floor. First floor landing and three bedrooms with one en-suite cloakroom. Wealth of exposed timbers throughout and all in good decorative order. Attractive feature red brick fireplaces with inglenooks. An early internal inspection is strongly advised.The Accommodation - Ground FloorSolid timber Front Door to:
Lobby - leading to:Entrance Porch
Fully glazed leaded light door toDining Room 14 ft 9" x 13ft 9"
Red brick open fireplace with tiled hearth. Dual aspect
windows. Two wall light and matching centre light.
Door to side hallway, staircase to first floor, barn style
door to side and door toCloakroom/Utility Room
Close coupled WC and plumbing for washing machine.Sitting Room 13 ft 9" x 10ft 2"
Red brick fireplace with oak bressumer double doors toGarden Room 17 ft 8" x 9ft 8"
Large picture window to rear. Fully glazed door to rear.Living Room 17 ft 8" x 12ft 1"
Wealth of exposed beams. Suffolk red brick open
fireplace.Kitchen 12 ft 7" x 7 ft 10"
Double bowl stainless steel sink unit - post formed
work surfaces - plumbing for dishwasher. Oil fired
boiler serving the domestic hot water and central
heating system.Study 10 ft 2" x 7 ft 10"
Lovely bay window with leaded lite glazing.Family Bathroom
Coloured suite comprising panelled bath and
pedestal wash hand basin. Separate WCThe Accommodation - First Floor Landing Doors toBedroom 1 17ft ft 4" x 13 ft 9"Bedroom 2 13 ft 9" x 11ft 9" En Suite CloakroomBedroom 3 8ft 6" 9ft 2"Outside
Double Garage 20 ft x 17 ft
Stable Block 4 x 11ft 6 x 10ft, 2
Tack Room/ Workshop 10 ft 9" x 8ft max.
2000 litre oil tank.
Parking for 8/9 cars on shingle driveway.About The AreaStowmarket is a popular market town located in the heart of Suffolk conveniently located for the A14 which provides
excellent links to Ipswich (by the A12) Bury st Edmunds and Cambridge. Stowmarket has a variety of shopping facilities
and amenities including many independent schools, as well as plenty of other amenities including Stowmarket golf club.
Easy access via A1120 to A140/ A14 and A12 trunk roads. Stowmarket Railway Station is about 25 minutes by car with
link to London Liverpool Street – approx. 1.5 hours. The A1120 is the main link road from Stowmarket and provides access directly to The Suffolk Heritage Coast - 35 minutes. A wide range of local services an amenities are available in the nearby village of Debenham - 3 miles and the popular village of Earl Soham with award winning Huttons Butchers and, The Victoria Public House is a five minute drive away.Viewing Arrangements. Strictly by prior appointment with the Vendors Sole Agents - Fine and Country Woodbridge ... After normal office hours please call Mark Halls MRICS ...
Features:
- Garage
- Parking