EUR 3.990.000
EUR 2.850.000
5 slk
300 m²
EUR 2.849.000
EUR 2.849.000
EUR 2.990.000
EUR 3.950.000
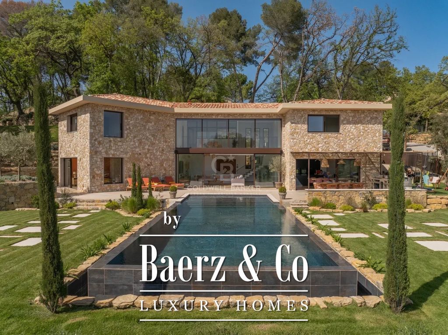

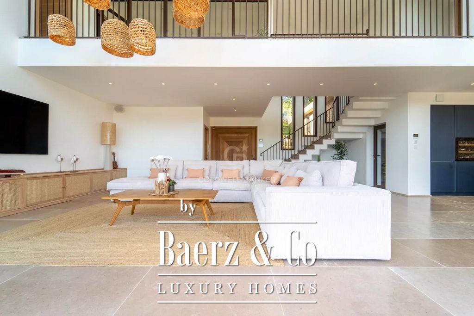
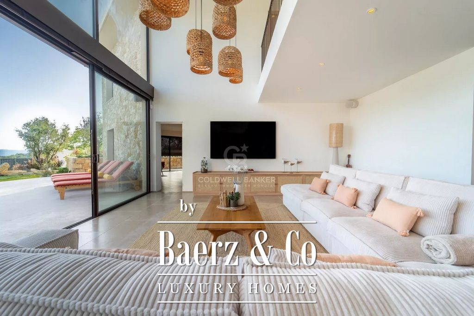
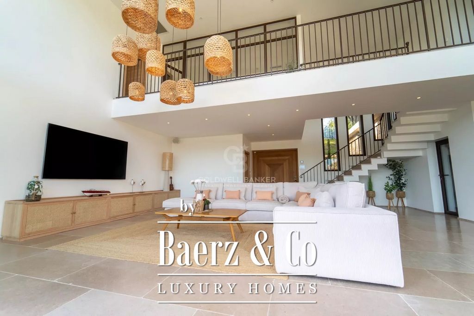
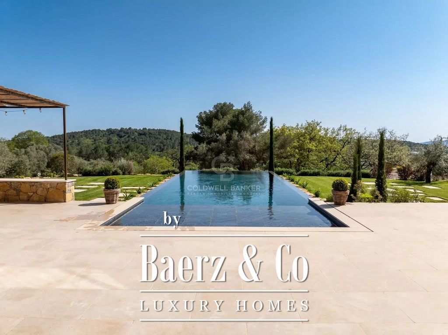
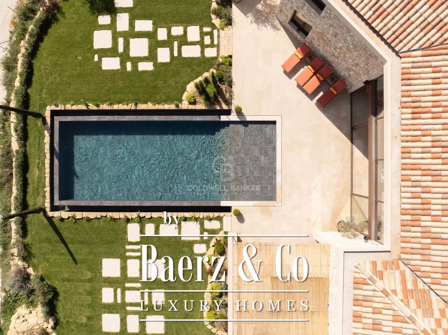
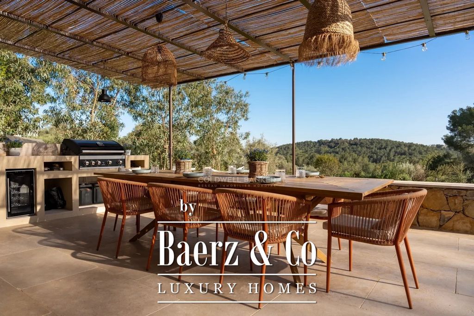
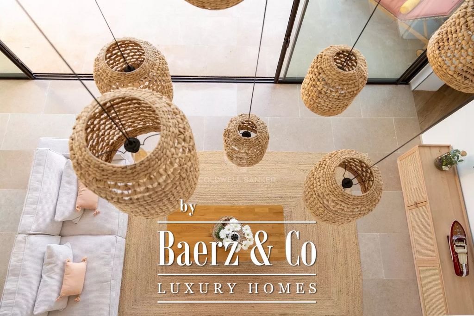
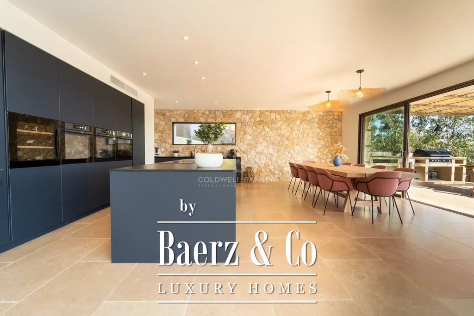
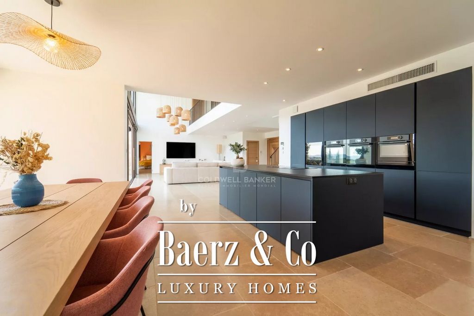
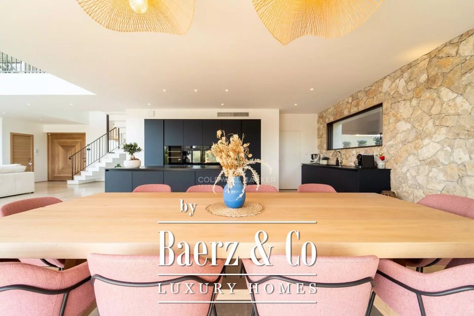
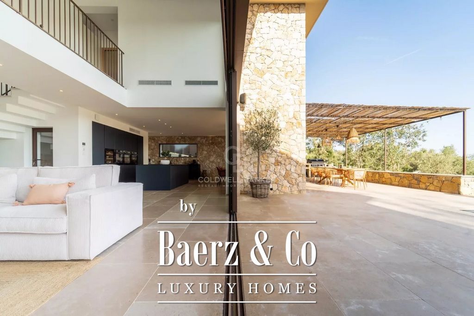
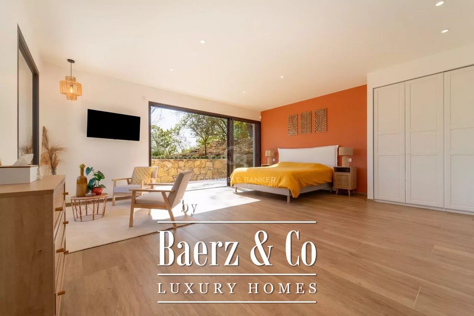
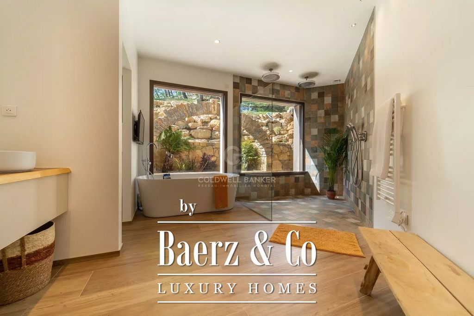
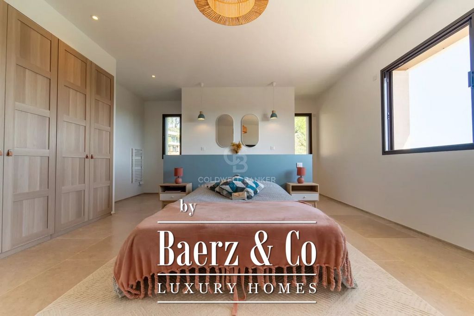
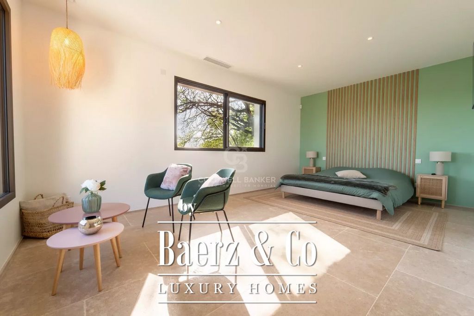
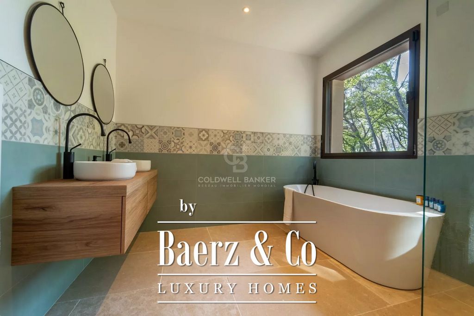
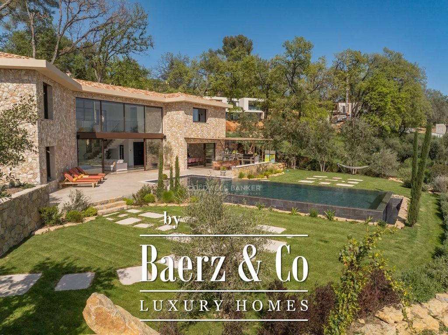
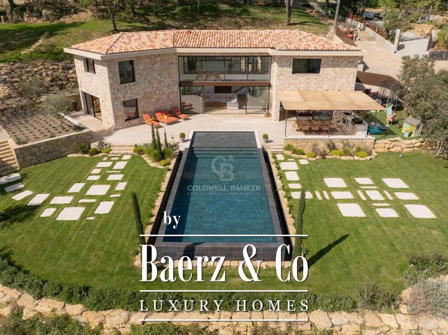
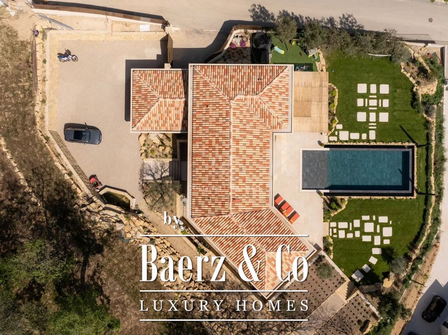
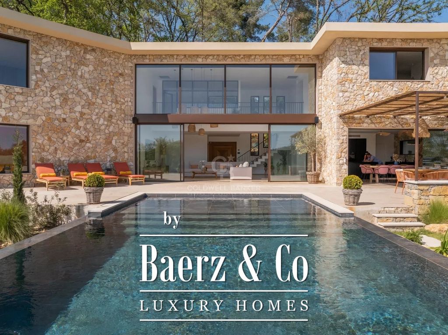
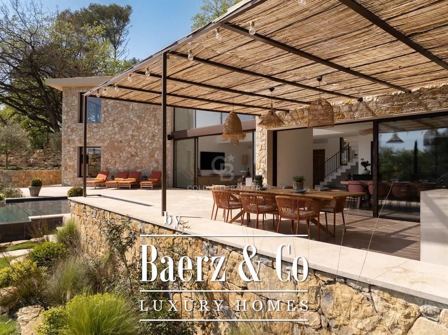
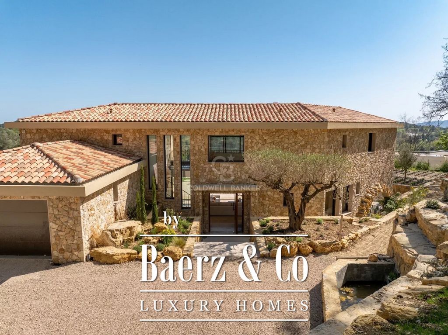
Home automation, centralized electric shutters, electric underfloor heating, air conditioning throughout the house, cathedral ceiling in the living room of 100 m2, large bay windows, RE2020 standard, rainwater collection for the toilets... At the entrance served by a superb custom-made solid wood door with deported axis, we find a guest toilet / cloakroom on the right, a very beautiful closed and air-conditioned wine cellar with glass door on the left.
Opposite the entrance is the perspective of the swimming pool and the panoramic view of the surrounding hills. The cathedral living room opens onto the magnificent open kitchen, fully equipped with high-end appliances. The kitchen/dining room opens onto a summer living room under an ironwork pergola with summer kitchen (BBQ, etc.)
Behind the kitchen we find the pantry, a technical room and access to the double garage equipped for EVs. The house offers two master bedrooms, one on the ground floor to the right of the living room with dressing room and magnificent bathroom with double shower and separate toilet. Upstairs there is a second master bedroom located above the first with a different layout and design. There are also two further large en-suite bedrooms to the left. A space converted into an office, which benefits from its own bathroom and can therefore serve as a fifth bedroom. All the bay windows are integrated at floor level, stone floors, indoor/outdoor sound system, magnificent illumination of the garden and the house at night. Meer bekijken Minder bekijken Located in Opio, two minutes from Valbonne, very beautiful new contemporary villa with 5 en-suite bedrooms, wine cellar, double garage, pantry. Living area of approximately 300 sqm(+ 40sqm garage) on a plot of 4,800 sqm located in a new gated estate of ten luxury houses. South facing, absolute calm, beautiful landscaped garden easy to maintain, infinity pool on three sides measuring 13.5 x 5 meters with automatic salt filtration system.
Home automation, centralized electric shutters, electric underfloor heating, air conditioning throughout the house, cathedral ceiling in the living room of 100 m2, large bay windows, RE2020 standard, rainwater collection for the toilets... At the entrance served by a superb custom-made solid wood door with deported axis, we find a guest toilet / cloakroom on the right, a very beautiful closed and air-conditioned wine cellar with glass door on the left.
Opposite the entrance is the perspective of the swimming pool and the panoramic view of the surrounding hills. The cathedral living room opens onto the magnificent open kitchen, fully equipped with high-end appliances. The kitchen/dining room opens onto a summer living room under an ironwork pergola with summer kitchen (BBQ, etc.)
Behind the kitchen we find the pantry, a technical room and access to the double garage equipped for EVs. The house offers two master bedrooms, one on the ground floor to the right of the living room with dressing room and magnificent bathroom with double shower and separate toilet. Upstairs there is a second master bedroom located above the first with a different layout and design. There are also two further large en-suite bedrooms to the left. A space converted into an office, which benefits from its own bathroom and can therefore serve as a fifth bedroom. All the bay windows are integrated at floor level, stone floors, indoor/outdoor sound system, magnificent illumination of the garden and the house at night.