EUR 2.922.782
2 k
7 slk
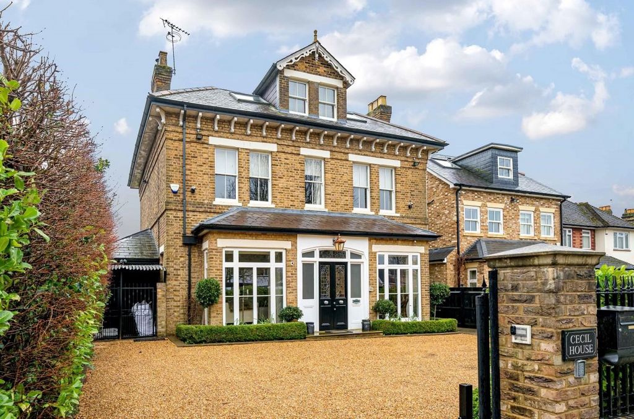
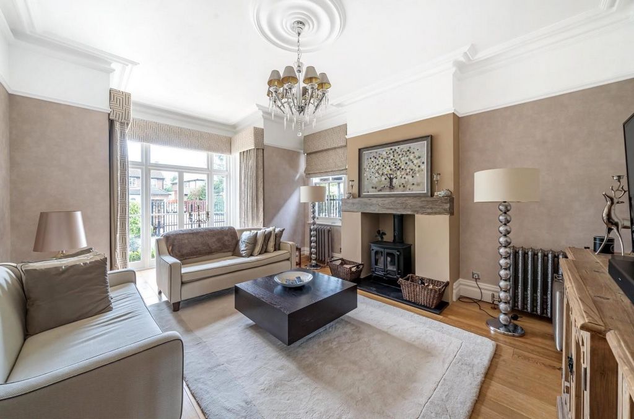



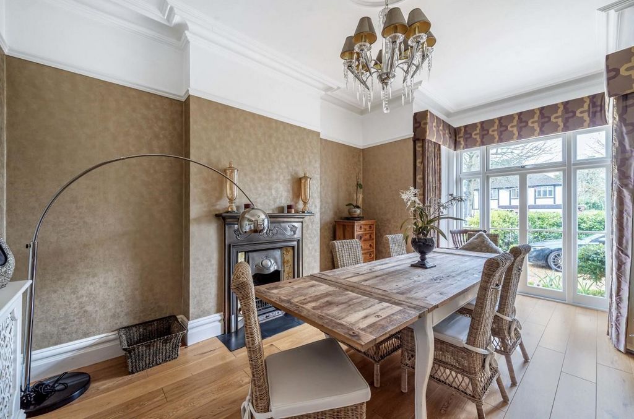
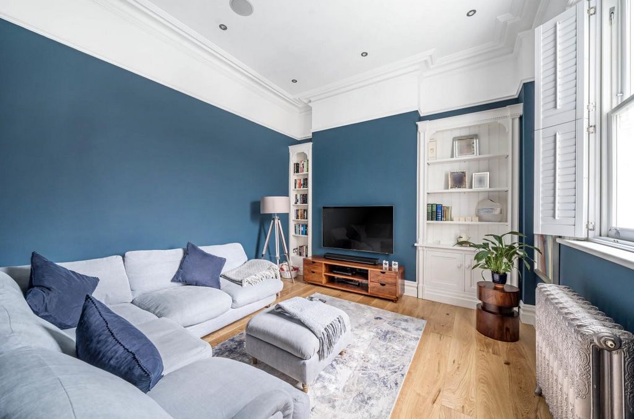

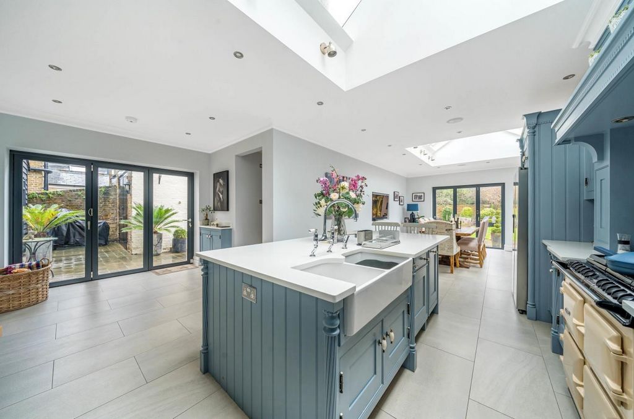
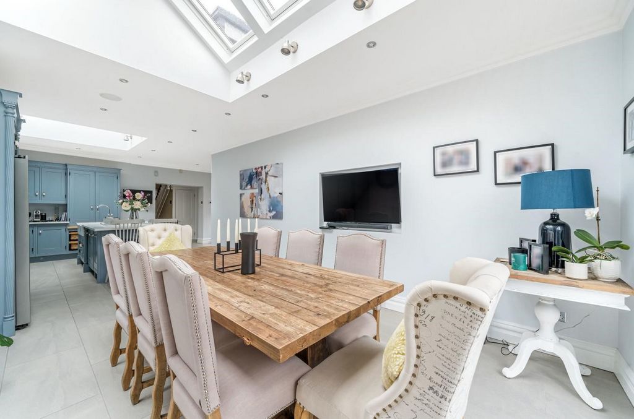


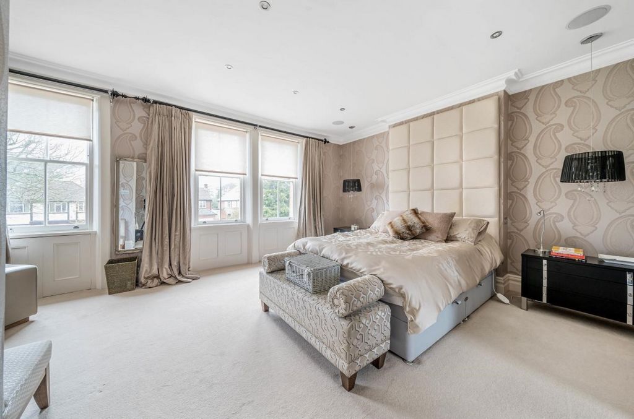

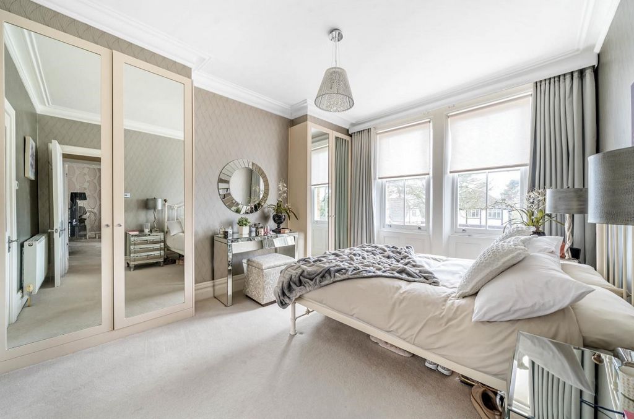
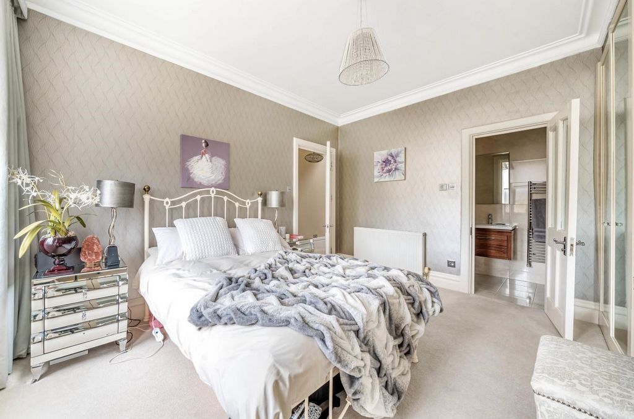
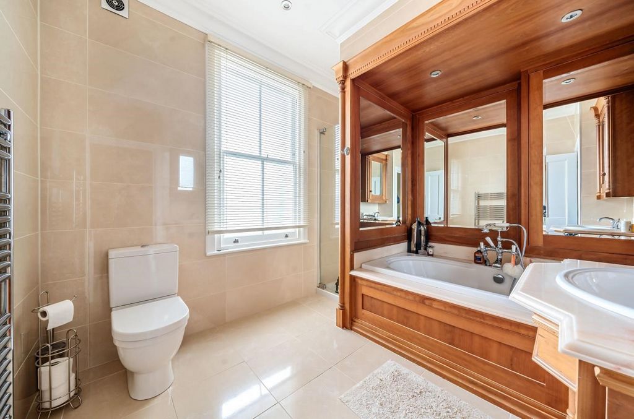
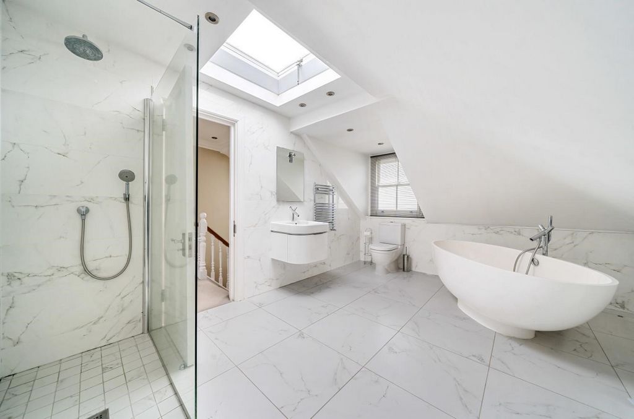

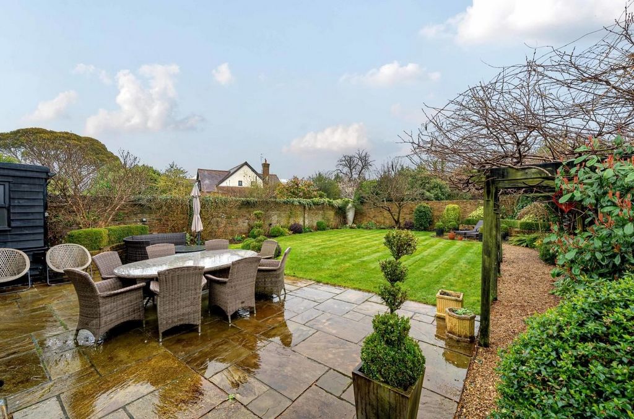
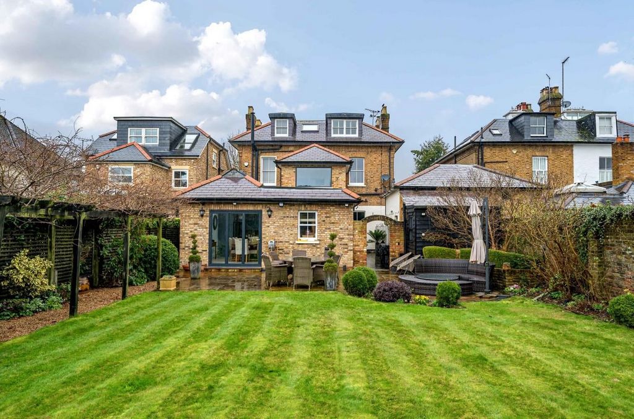
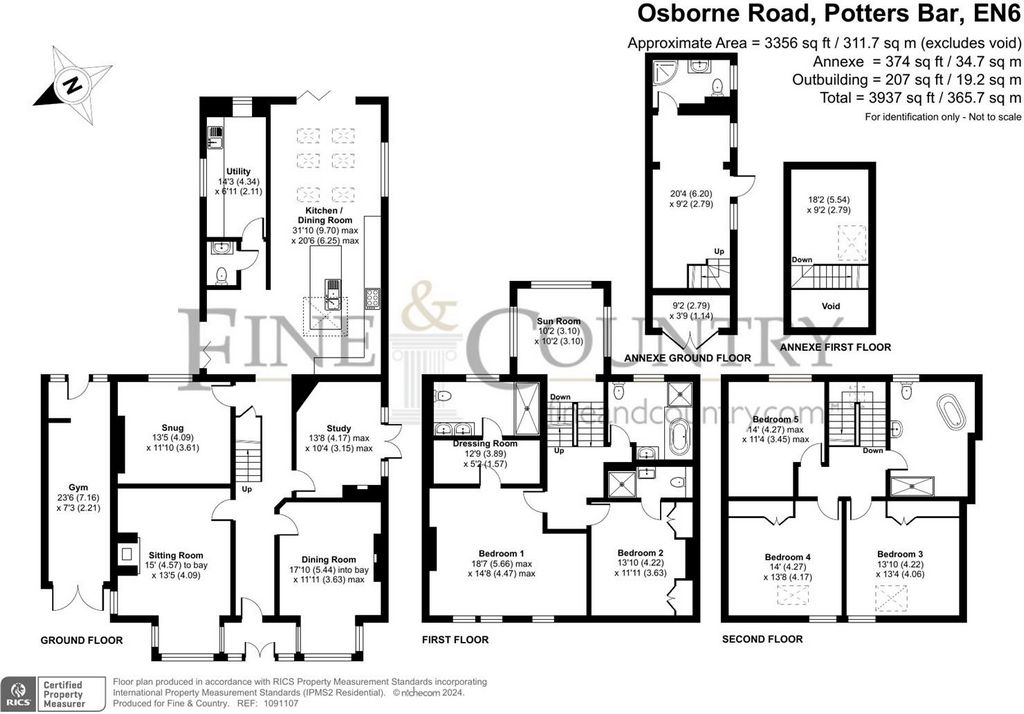
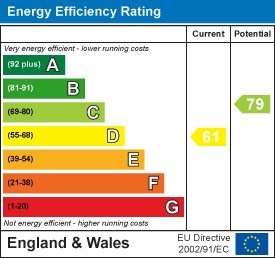
Entering, double front doors open onto a storm porch which leads to the spacious inner hall. To the front of the home are 2 bay fronted reception rooms, one being the sitting room with log burner and fireplace, the other is the formal dining room with another fireplace. The superb study has been comprehensively fitted with 'Mark Wilkinson' Bespoke cabinetry, there are double doors to the side and, once again, a character fireplace. There is also a snug/TV room with views to the rear of the property. The heart of the home is the wonderful kitchen/dining/family room which is nearly 32 feet in length and benefits from underfloor heating throughout. Also featuring a hand built 'Mark Wilkinson' kitchen, space for an Aga cooker and American fridge/freezer, an island unit with inset double sink and two sets of bi-fold doors offering access to the side and rear. Roof lights allow a flood of light into this room, and there is ample space for a dining table and chairs and sofas. Off the kitchen is a very large utility room and downstairs w.c.
The turning staircase leads to the first floor and on the half landing is the sun room which is a perfect place to relax and unwind whilst reading a book or sipping a glass of champagne. The room is triple aspect with 2 sets of bi-fold windows, allowing the outside to come in.
The spacious master bedroom suite is on the first floor and features fitted wardrobes, a separate fully fitted dressing room and luxurious en-suite bathroom. The second bedroom has fitted wardrobes and an en-suite, too, and the first family bathroom is a characterful delight with 'Mark Wilkinson' timber canopied bath, and inset spotlighting, heated mirrors, separate shower cubicle, wash hand basin and w.c.
To the second floor are 3 generous double bedrooms, all with fitted wardrobes, and another stunning family bathroom with an ultra-modern feel boasting a free-standing bath, large shower cubicle, hand basin and w.c.
The annexe would make an ideal playroom for children, an office, hobby room or staff quarters and comprises of a living area, shower room and mezzanine sleeping area.
To the front, beyond the security gates is a shingle driveway providing ample off street parking and access to the garage which is currently being used as a gym. The secluded rear garden is bounded on 2 sides by a honey-coloured original stock brick wall, the remainder with timber and shrubs. The terrace directly off the rear of the house is ideal for Al-Fresco dining and entertaining, with the remainder laid to lawn and a fine selection of shrubs.
Located on this particularly desirable road, Potters Bar train station is 0.8 of a mile away providing quick and direct access into London Finsbury Park and Kings Cross. Schooling is extremely well catered for nearby with Lochinver House, Stormont, Queenswood and Dame Alice Owens, amongst others, a short distance away.Features:
- Garage Meer bekijken Minder bekijken An amazing 5-bedroom Victorian family home retaining much of the original character of years gone by combined with modern day luxury and incredible interior design, of approx. 4,000 sq ft on one of the most sought-after roads in Little Heath.This fine home is set beyond security gates and boasts high ceilings, fireplaces, Sonos system, separate annexe and cellar.
Entering, double front doors open onto a storm porch which leads to the spacious inner hall. To the front of the home are 2 bay fronted reception rooms, one being the sitting room with log burner and fireplace, the other is the formal dining room with another fireplace. The superb study has been comprehensively fitted with 'Mark Wilkinson' Bespoke cabinetry, there are double doors to the side and, once again, a character fireplace. There is also a snug/TV room with views to the rear of the property. The heart of the home is the wonderful kitchen/dining/family room which is nearly 32 feet in length and benefits from underfloor heating throughout. Also featuring a hand built 'Mark Wilkinson' kitchen, space for an Aga cooker and American fridge/freezer, an island unit with inset double sink and two sets of bi-fold doors offering access to the side and rear. Roof lights allow a flood of light into this room, and there is ample space for a dining table and chairs and sofas. Off the kitchen is a very large utility room and downstairs w.c.
The turning staircase leads to the first floor and on the half landing is the sun room which is a perfect place to relax and unwind whilst reading a book or sipping a glass of champagne. The room is triple aspect with 2 sets of bi-fold windows, allowing the outside to come in.
The spacious master bedroom suite is on the first floor and features fitted wardrobes, a separate fully fitted dressing room and luxurious en-suite bathroom. The second bedroom has fitted wardrobes and an en-suite, too, and the first family bathroom is a characterful delight with 'Mark Wilkinson' timber canopied bath, and inset spotlighting, heated mirrors, separate shower cubicle, wash hand basin and w.c.
To the second floor are 3 generous double bedrooms, all with fitted wardrobes, and another stunning family bathroom with an ultra-modern feel boasting a free-standing bath, large shower cubicle, hand basin and w.c.
The annexe would make an ideal playroom for children, an office, hobby room or staff quarters and comprises of a living area, shower room and mezzanine sleeping area.
To the front, beyond the security gates is a shingle driveway providing ample off street parking and access to the garage which is currently being used as a gym. The secluded rear garden is bounded on 2 sides by a honey-coloured original stock brick wall, the remainder with timber and shrubs. The terrace directly off the rear of the house is ideal for Al-Fresco dining and entertaining, with the remainder laid to lawn and a fine selection of shrubs.
Located on this particularly desirable road, Potters Bar train station is 0.8 of a mile away providing quick and direct access into London Finsbury Park and Kings Cross. Schooling is extremely well catered for nearby with Lochinver House, Stormont, Queenswood and Dame Alice Owens, amongst others, a short distance away.Features:
- Garage