3 slk
84 m²
4 slk
97 m²
3 slk
224 m²
3 slk
4 slk
5 slk
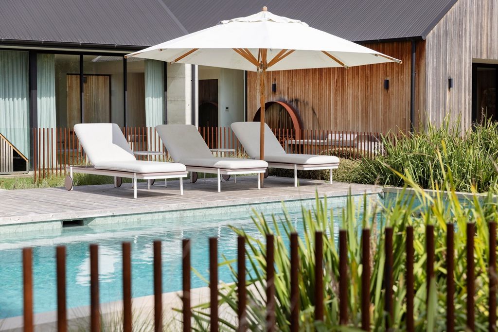
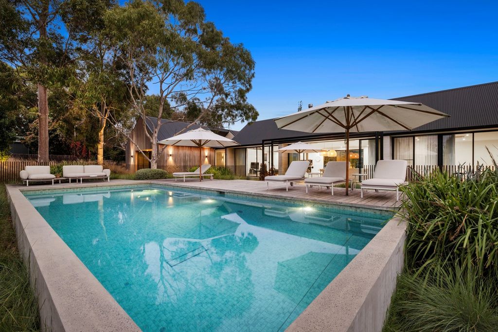
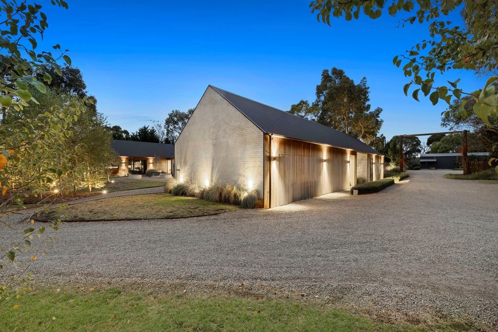
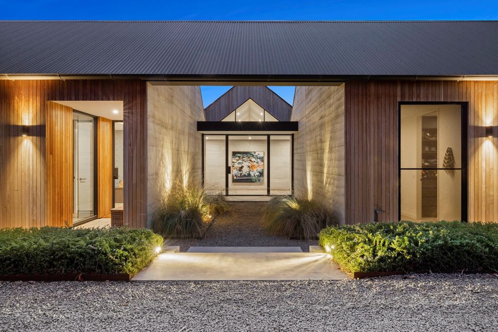
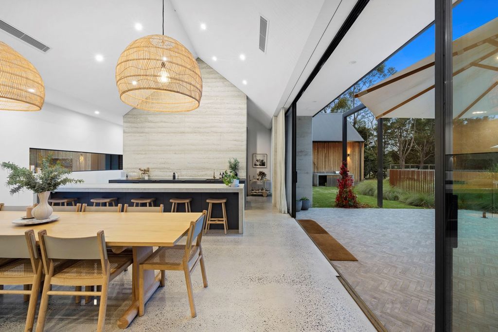
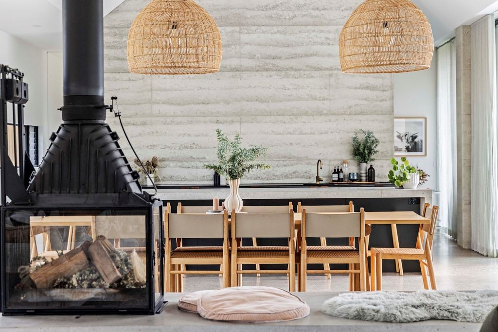
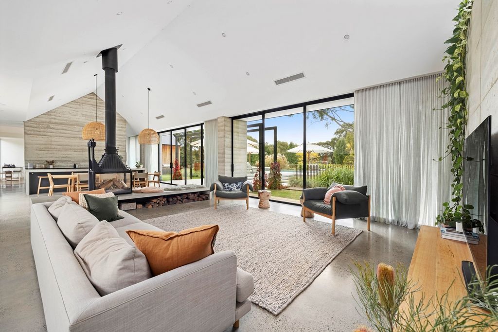
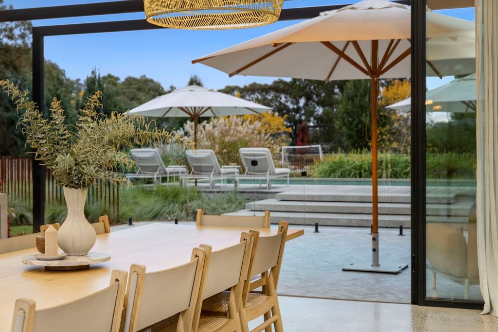
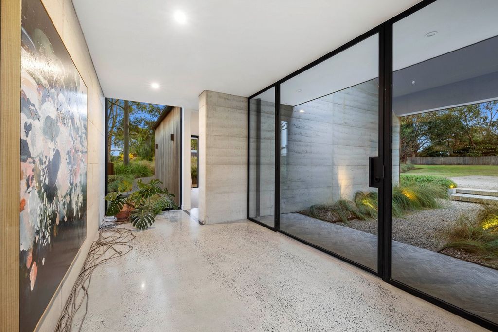
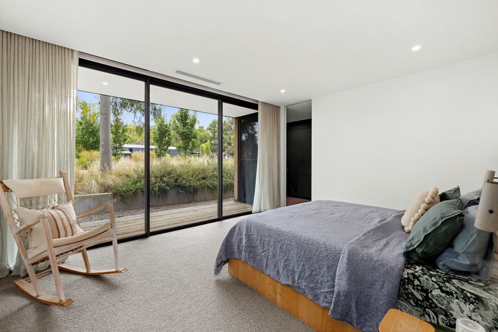
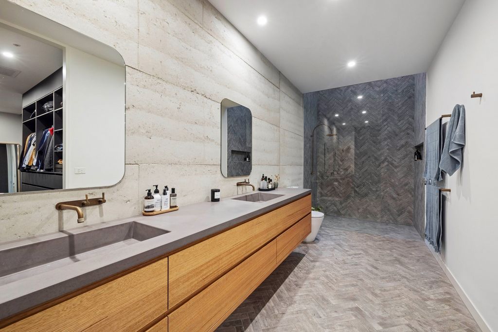
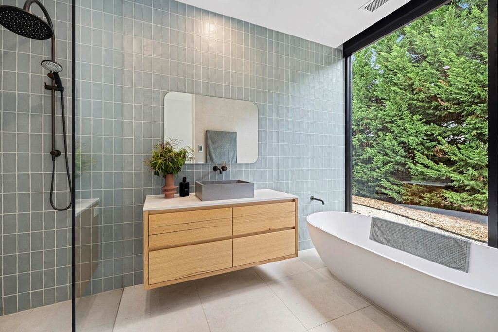
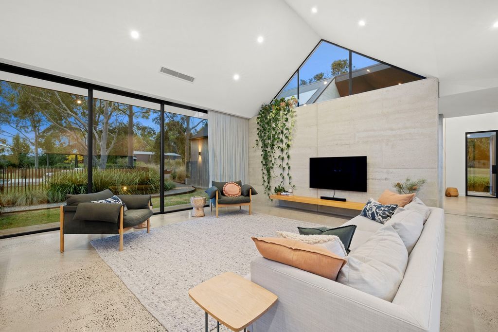
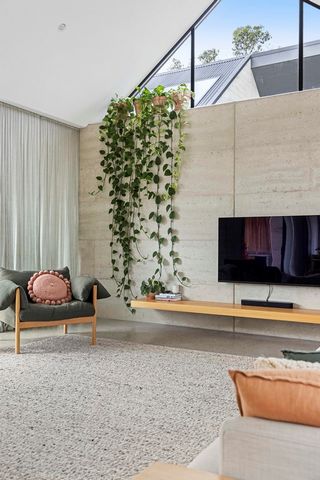
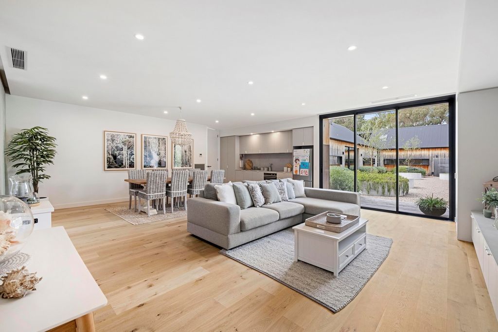
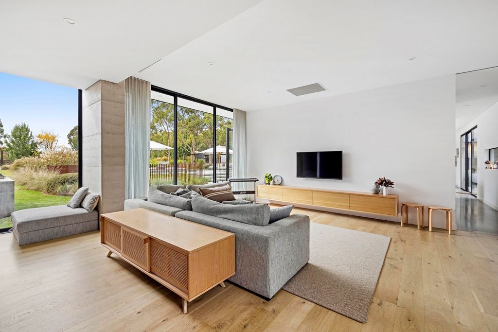


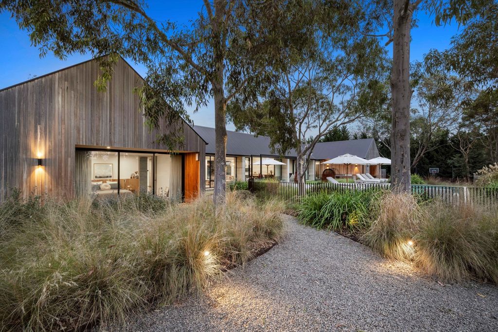
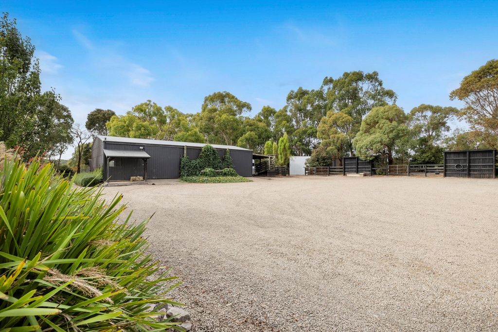
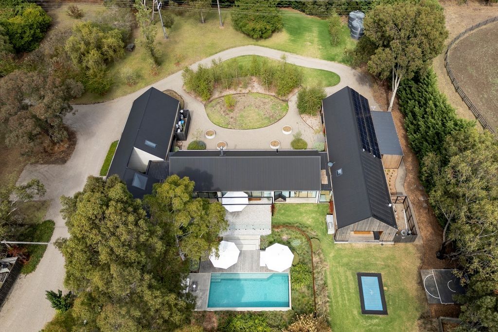
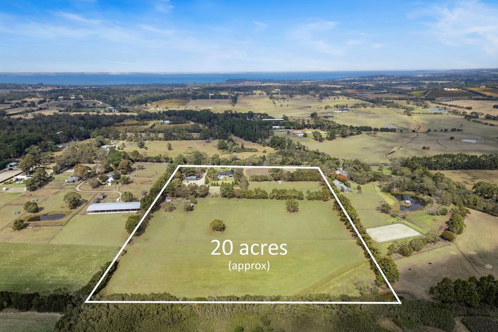
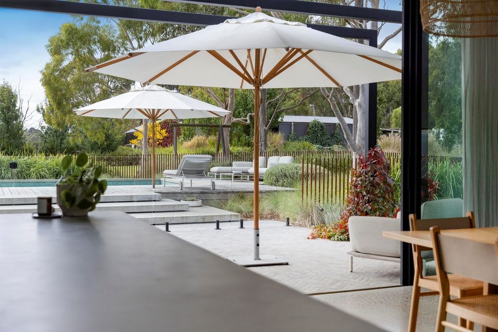
Features:
- SwimmingPool Meer bekijken Minder bekijken Inspect by Private Appointment. A breathtaking display of design and undisputable luxury by award-winning local architect Planned Living, this modern masterpiece in the heart of Balnarring is poised to captivate those with a penchant for the extraordinary. Nestled within a scenic 20-acres (approx), yet conveniently close to Balnarring Village, this contemporary barn residence epitomises sophistication and leisure, with first-class equestrian facilities and farming amenities, poolside indulgence and flexible family accommodation. Remarkable from every perspective, the property is accessed through a discreet tree-lined driveway, circling the dam and leading to an exceptional barn residence that seamlessly integrates into the landscape with its Silvertop Ash cladding and distinctive high-pitched roof. A glass breezeway unveils a single-level structure comprising three distinct wings centred around an open-plan living and dining area, enhanced by the ambience of a three-sided Cheminees Philippe fireplace and extensive glass walls showcasing serene views. Underneath ceilings raked at 38 degrees and embraced by rammed earth walls, this entertainment space is augmented by a high-end kitchen, complete with a butler’s pantry, and further complemented outside by an integrated BBQ and firepit, adjacent to the solar-heated, self-cleaning swimming pool. Perfectly zoned for families, the kids’ wing to the rear invites play with a second living room, three bedrooms with robes, including a guest room with an ensuite, and a central bathroom with a freestanding bath. The main wing is a genuine retreat with a deluxe dressing room, a north-facing decked patio, and an indulgent ensuite. A fully self-contained one-bedroom apartment is ideal for inter-generational living, ensuring privacy and independence with a carport, external entrance, and alfresco area. Additionally, the property boasts an arena, round yards, wash and tack rooms, a hay shed, double-fenced paddocks, and three sheds, including a workshop with 3-phase power. Additional highlights include 10kW solar power, zoned RC/air-conditioning, a home office, mudroom and laundry, hydronic slab and underfloor bathroom heating, double glazing, bore, abundant water storage, Remco automated swimroll pool cover, and intercom. Located under 5 minutes from Balnarring Village and only a few moments to freeway access, this is the epitome of luxury rural living.
Features:
- SwimmingPool