EUR 1.110.657
3 k
4 slk
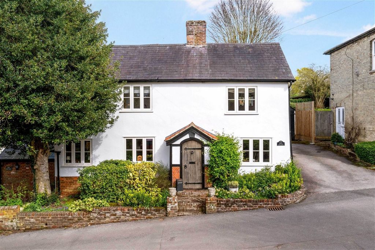
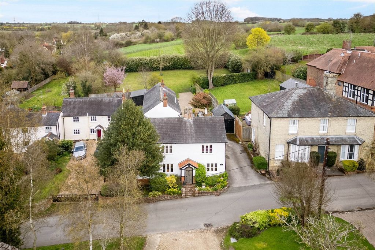
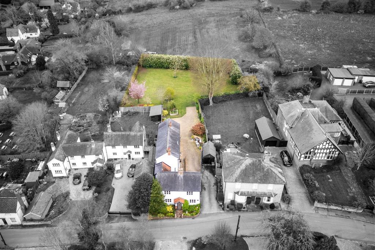
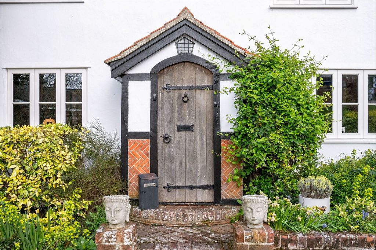
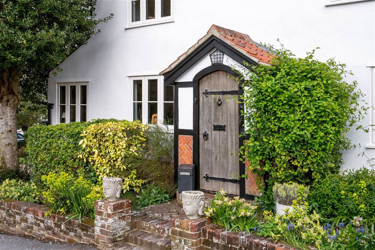
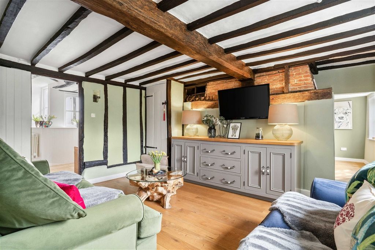
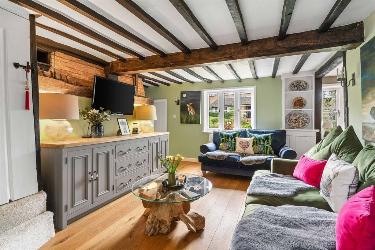
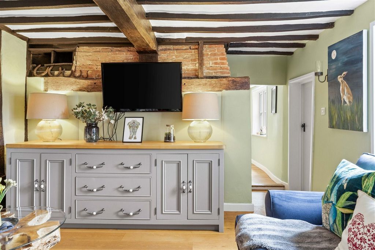
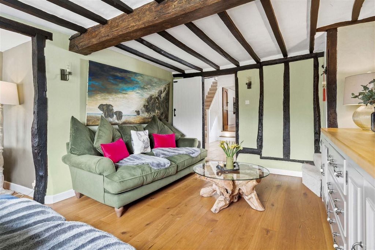

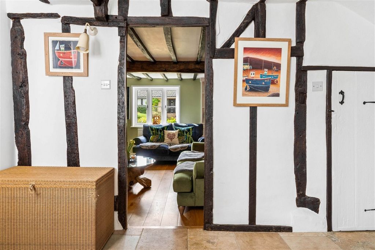
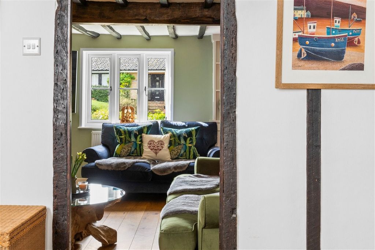
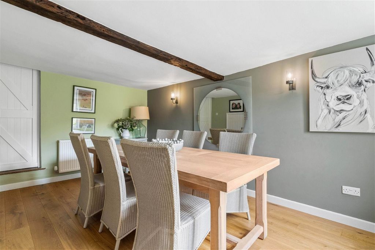
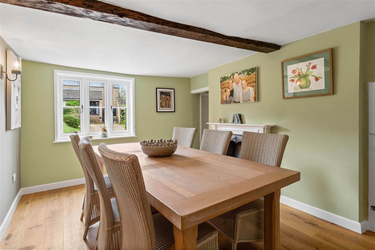


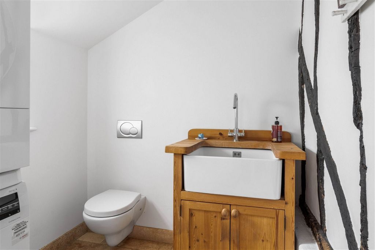
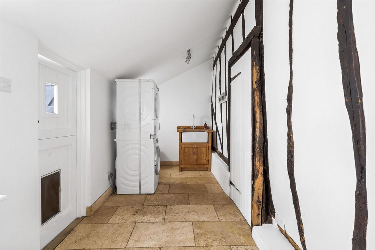

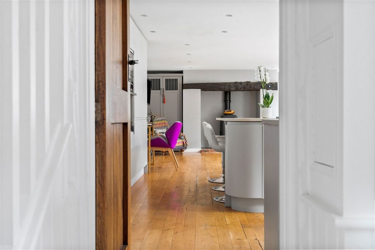
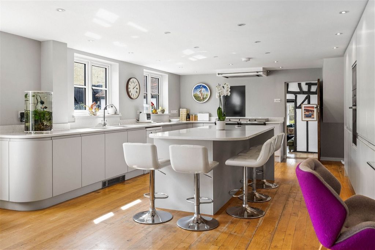



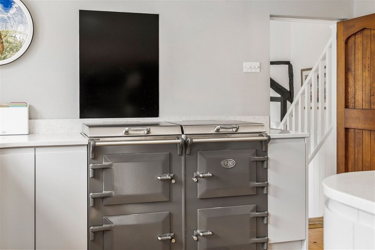



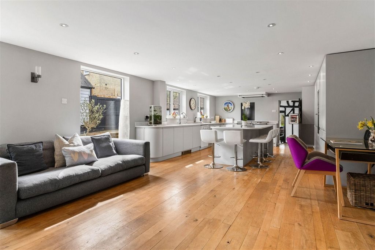

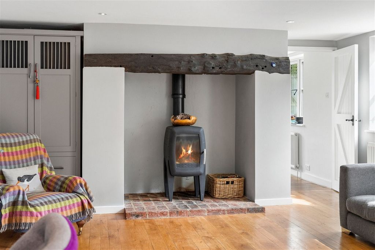
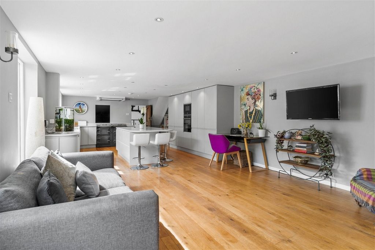
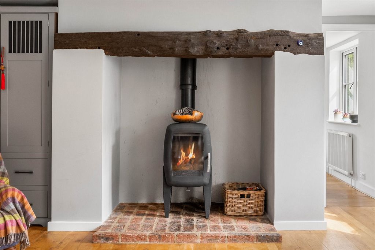

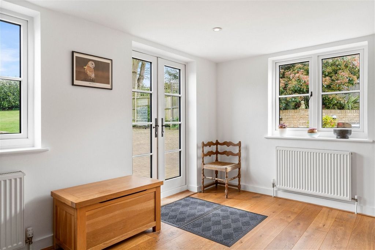


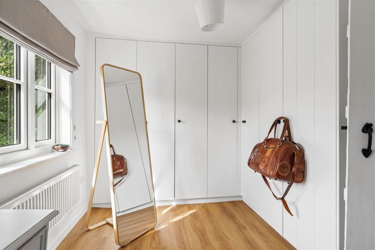

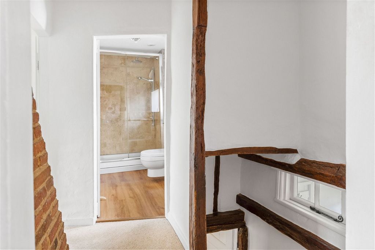


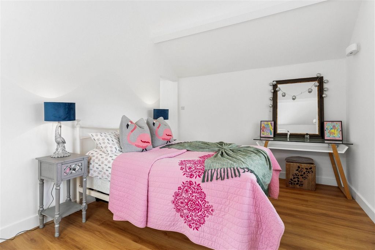



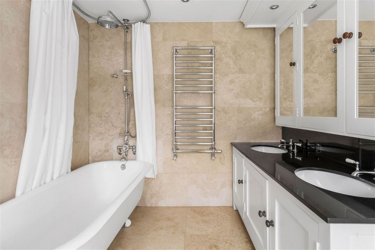

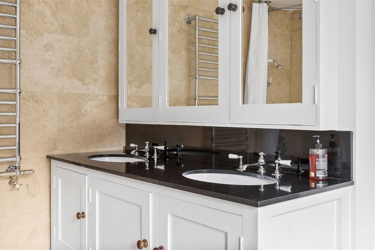
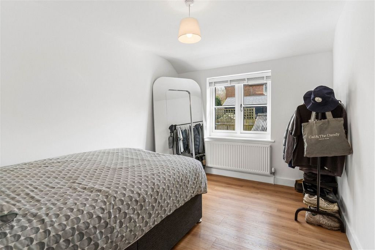
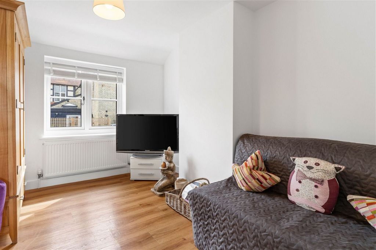






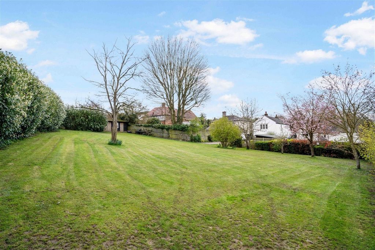

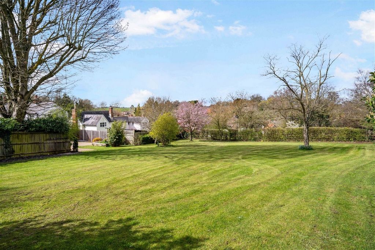



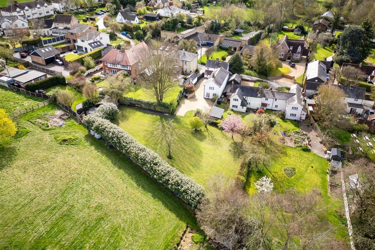
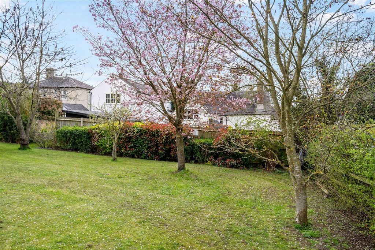
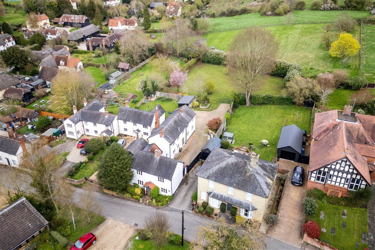

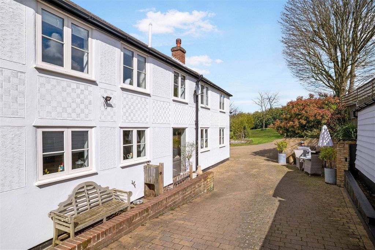
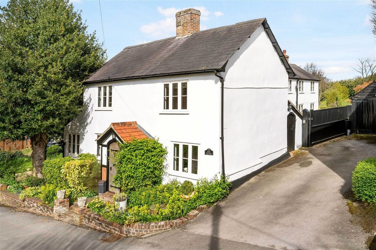
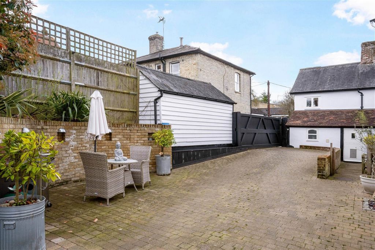

Step Inside
A beautiful entrance porch with wooden door leads you into this wonderful family home, to the left you will find the dining room with exposed beam and fireplace with door to the utility room, a great formal dining room to entertain guests. To the right a relaxing, cozy living room with exposed beams and hidden Inglenook fireplace, the perfect place to enjoy winter evenings with a glass of wine.
Just off the living room, a quaint staircase leads to the first floor where you will find the original master bedroom with dual aspect windows with floods of natural light, exposed beams, and feature fireplace. Across the landing the fifth bedroom, which is currently being used as a dressing room offers plenty of built in storage and could easily become a superb nursery. There is a delightful shower room with walk in shower, tiled with natural stone, this creates a private space.
Flowing seamlessly, the underfloor heated hallway connects the old to new, with exposed beams and a cellar. A fabulous utility room with underfloor heating, wc and sink. This is a great room if you have pets and offers a barn style door leading to the courtyard.
The stunning, contemporary kitchen / family room really is the heart of the home, light and spacious with a cozy, warm and welcoming seating area and wood burning stove. Open planned living is great for all the family to relax and socialise. A feature full length window allowing the light to flood in could also be easily transformed into a lovely doorway leading out to the garden.
There is a generous boot room to the rear of the property with floor to ceiling storage, French doors leading out to the rear garden. This is a great entrance as well as the utility room if you have been out on a long walk with dogs to change out of wet coats and boots without entering the main home.
The first-floor landing is light and airy with a spacious master bedroom with dual aspect windows, dressing area and ensuite bathroom with rolled top bath and twin basins. There are two further bedrooms and family bathroom.
(Step Outside)
There is a pretty front garden with various flower and shrub borders and retaining brick wall, with steps leading to the front door.
The rear garden and parking are accessed via a shared driveway with electric gates leading to parking area. The rear garden offers plenty of parking with mainly laid lawn and wooden outbuilding to rear. A safe and secure place for children and pets.
This home is set within approximately 0.35 acres, the rear gardens overlook the Hertfordshire countryside.
(Location)
The village of Great Hormead offers fantastic countryside walks, and a fabulous school.
Just 2.8 miles to the town of Buntingford where you will find many local shops, restaurants, pubs, and schools. The A10 is just 3 miles away for easy commute to London and Cambridge.
Surrounded by some of the most prestigious colleges such as St Edmunds, Bishops Stortford and Heath Mount.
Hanbury Manor Golf & Spa and East Herts Gold club are within a short drive.
Council tax band G and EPC exempt.
Features:
- Parking Meer bekijken Minder bekijken An impressive and picturesque, Grade ll listed character home set in the most sought-after village of Great Hormead, Buntingford. This four / five-bedroom detached family home built was built in the 19th Century and offers plenty of character and charm, later extended to create a modern, light, and airy family home. This elegant home has been beautifully designed and flows well, offers the character of a listed building with many original features, exposed beams, and hidden fireplace in the original part of the house and light, modern contemporary living to the rear. The kitchen family room really is the heart of the home, with modern kitchen, cozy woodburning stove and relaxing seating area for all the family. The property offers 2681 sq. ft. of accommodation, set within approximately 0.35 acres of garden with plenty of parking and securely nestled behind electric gates. This is a fabulous multi-generational family home, situated in the beautiful Hertfordshire countryside. The property has oil fire heating, exempt from EPC as a listed home. Council tax band G.
Step Inside
A beautiful entrance porch with wooden door leads you into this wonderful family home, to the left you will find the dining room with exposed beam and fireplace with door to the utility room, a great formal dining room to entertain guests. To the right a relaxing, cozy living room with exposed beams and hidden Inglenook fireplace, the perfect place to enjoy winter evenings with a glass of wine.
Just off the living room, a quaint staircase leads to the first floor where you will find the original master bedroom with dual aspect windows with floods of natural light, exposed beams, and feature fireplace. Across the landing the fifth bedroom, which is currently being used as a dressing room offers plenty of built in storage and could easily become a superb nursery. There is a delightful shower room with walk in shower, tiled with natural stone, this creates a private space.
Flowing seamlessly, the underfloor heated hallway connects the old to new, with exposed beams and a cellar. A fabulous utility room with underfloor heating, wc and sink. This is a great room if you have pets and offers a barn style door leading to the courtyard.
The stunning, contemporary kitchen / family room really is the heart of the home, light and spacious with a cozy, warm and welcoming seating area and wood burning stove. Open planned living is great for all the family to relax and socialise. A feature full length window allowing the light to flood in could also be easily transformed into a lovely doorway leading out to the garden.
There is a generous boot room to the rear of the property with floor to ceiling storage, French doors leading out to the rear garden. This is a great entrance as well as the utility room if you have been out on a long walk with dogs to change out of wet coats and boots without entering the main home.
The first-floor landing is light and airy with a spacious master bedroom with dual aspect windows, dressing area and ensuite bathroom with rolled top bath and twin basins. There are two further bedrooms and family bathroom.
(Step Outside)
There is a pretty front garden with various flower and shrub borders and retaining brick wall, with steps leading to the front door.
The rear garden and parking are accessed via a shared driveway with electric gates leading to parking area. The rear garden offers plenty of parking with mainly laid lawn and wooden outbuilding to rear. A safe and secure place for children and pets.
This home is set within approximately 0.35 acres, the rear gardens overlook the Hertfordshire countryside.
(Location)
The village of Great Hormead offers fantastic countryside walks, and a fabulous school.
Just 2.8 miles to the town of Buntingford where you will find many local shops, restaurants, pubs, and schools. The A10 is just 3 miles away for easy commute to London and Cambridge.
Surrounded by some of the most prestigious colleges such as St Edmunds, Bishops Stortford and Heath Mount.
Hanbury Manor Golf & Spa and East Herts Gold club are within a short drive.
Council tax band G and EPC exempt.
Features:
- Parking