EUR 1.636.758
5 slk
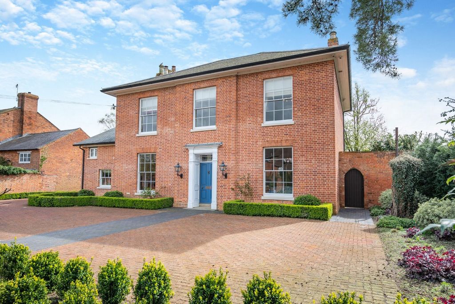

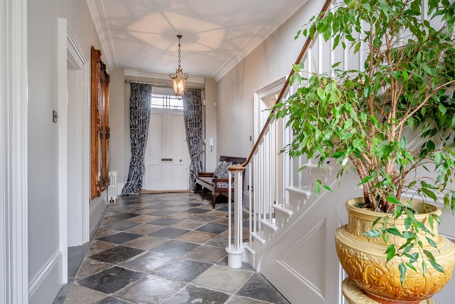
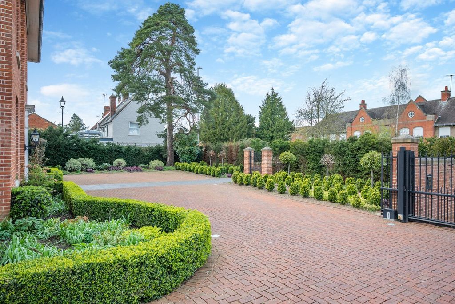

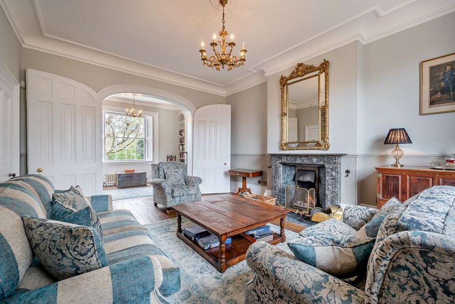


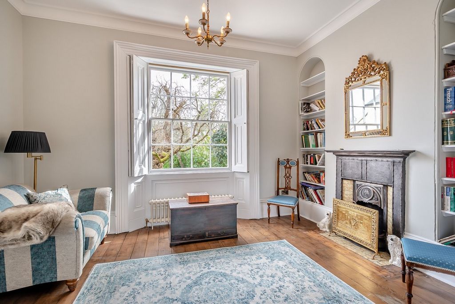
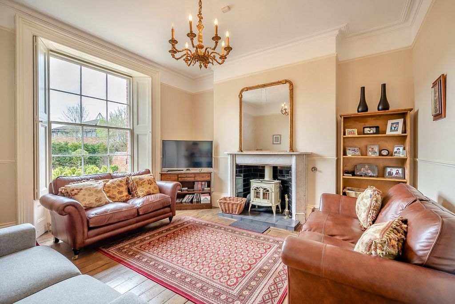
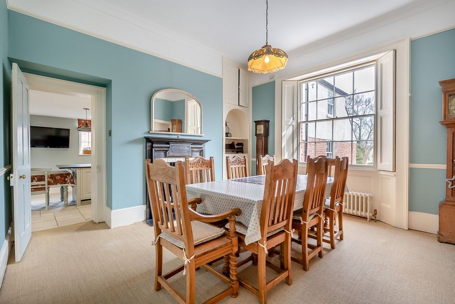
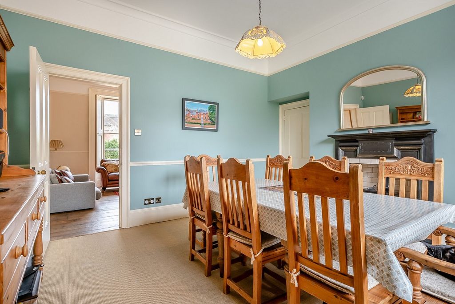
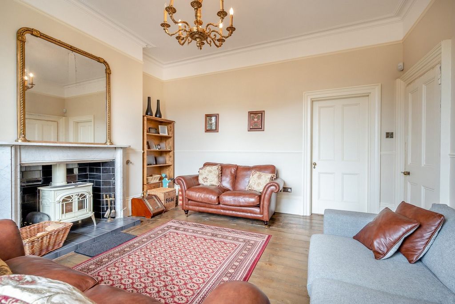
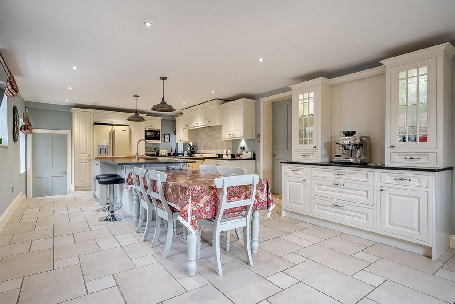
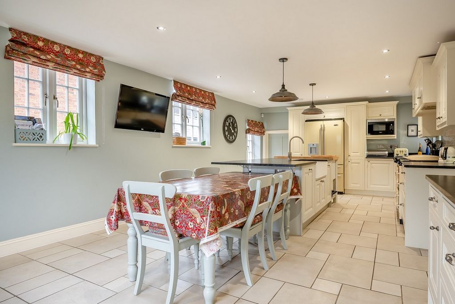
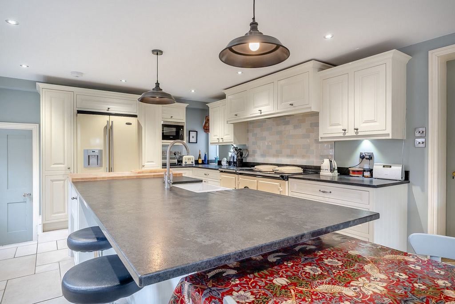
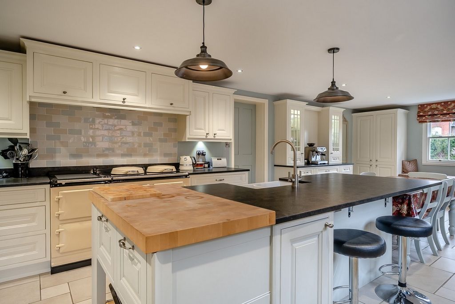
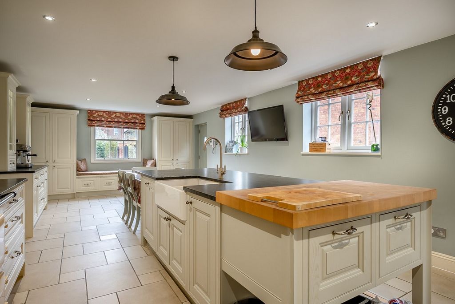
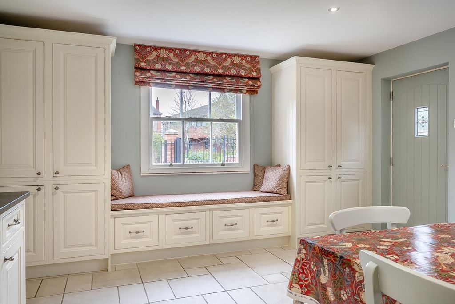
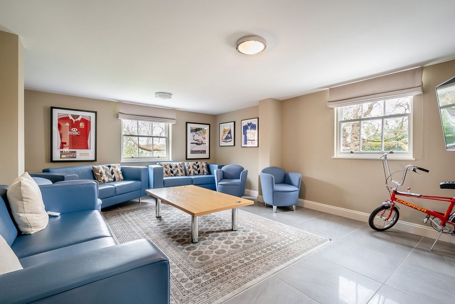
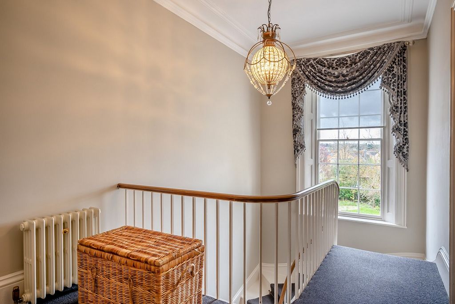

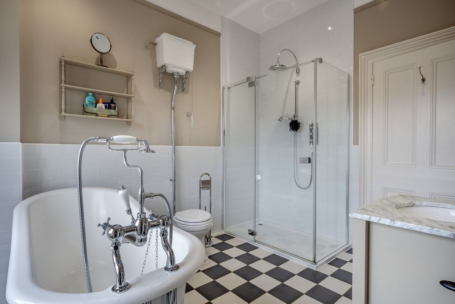





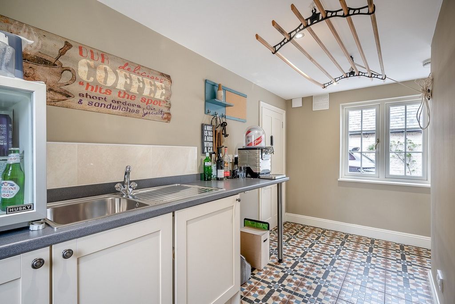

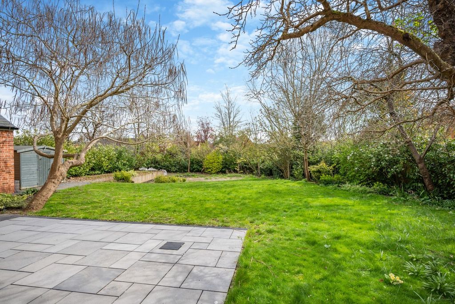

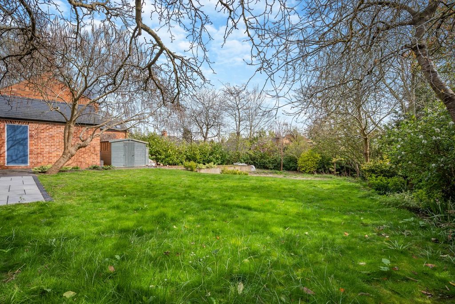

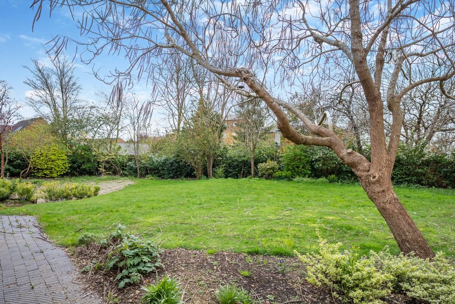
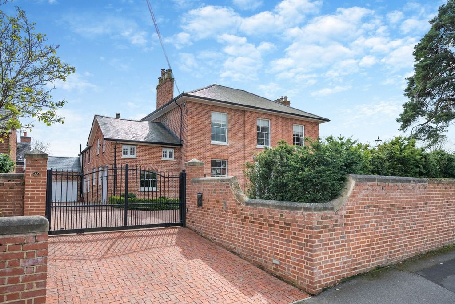
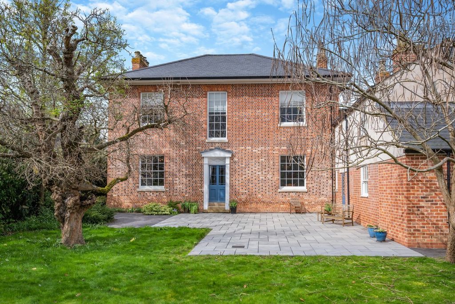
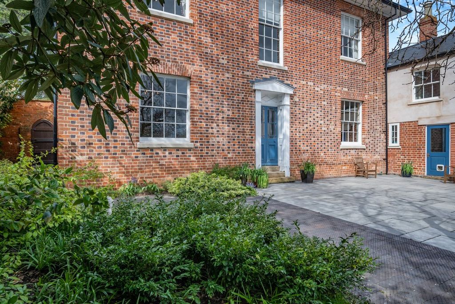
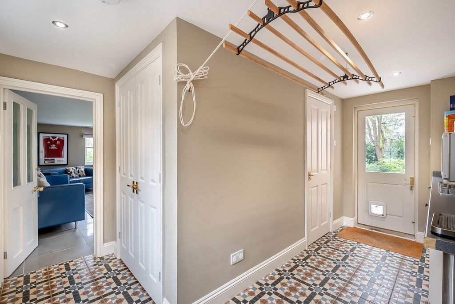
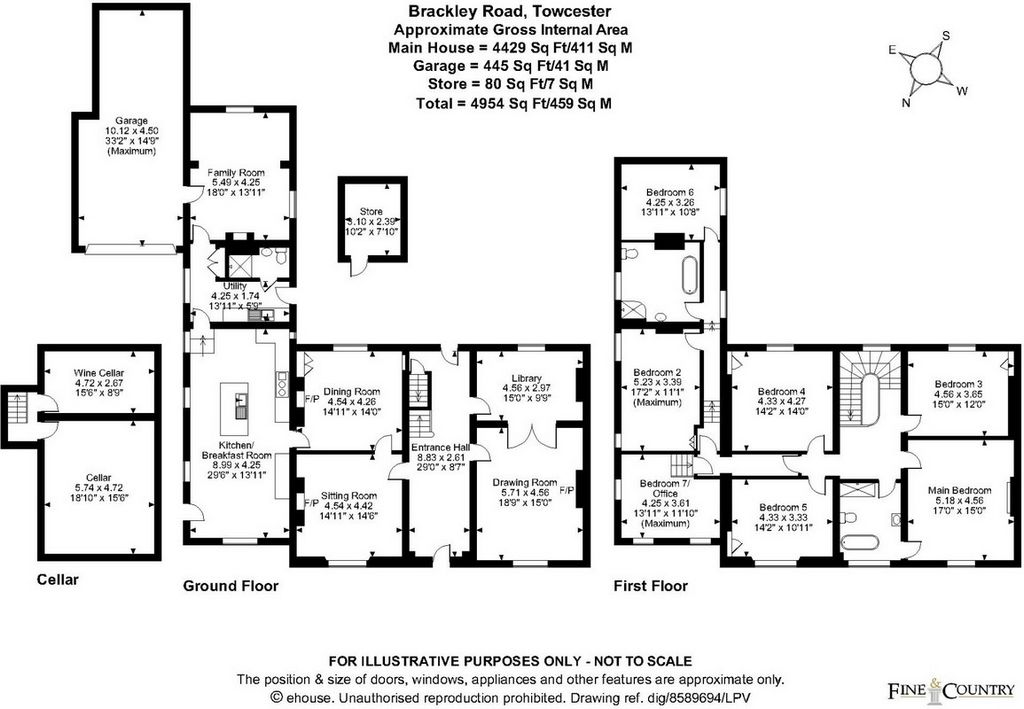
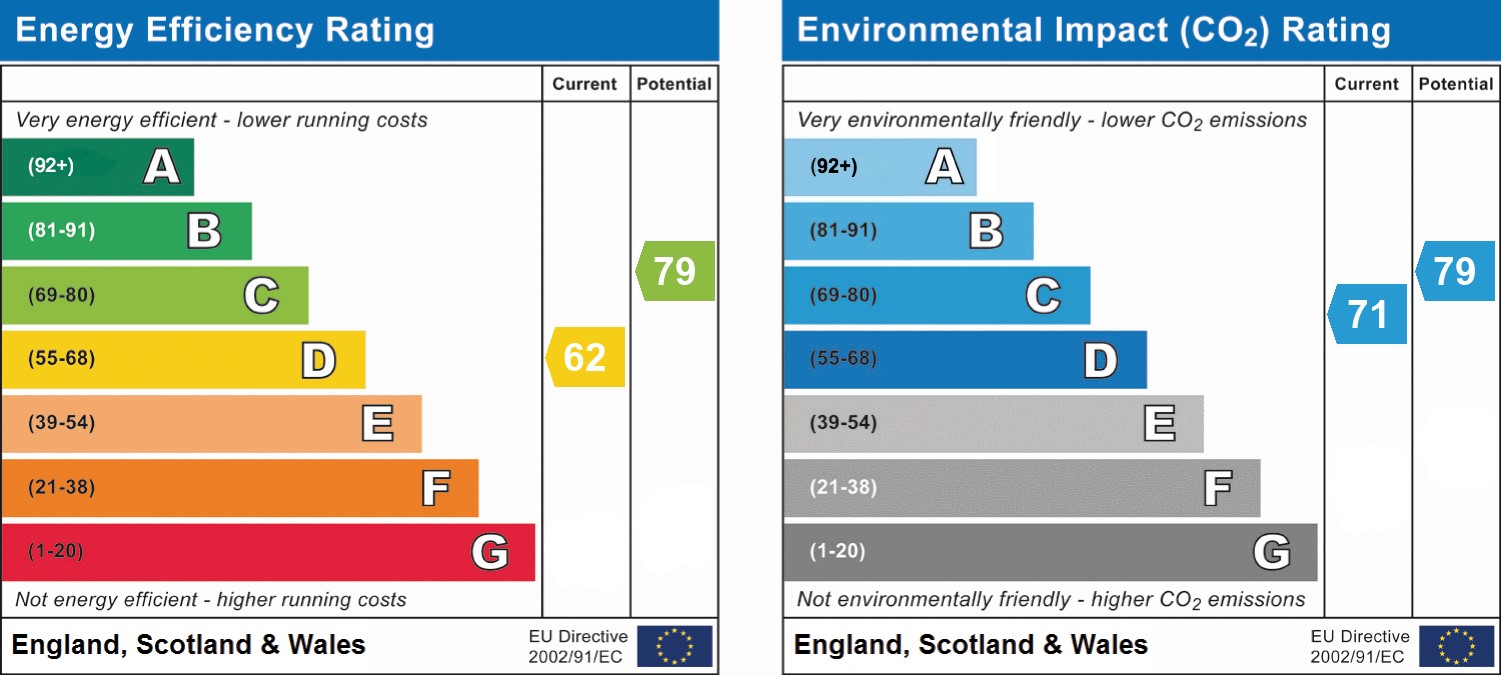
Property construction: standard construction
Electricity, gas, water + sewerage: mains services
Heating: gas powered central heating
Broadband: standard, + ultrafast broadband available, we advise you speak with your provider.
Mobile signal: 4G available, we advise you to speak with your provider.
Parking: Double garage with driveway for 4+ vehicles
Council Tax: band G (South Northamptonshire)
Special notes: this property is Grade II listed.
Features:
- Garage
- Garden
- Parking Meer bekijken Minder bekijken Park House is a classic double fronted Grade II listed late Georgian house set within walled and gated gardens with driveway parking and a double garage. This superb home has been fully and meticulously renovated and retains a host of original features including marble fireplaces, window shutters and a stunning and elegant staircase. On entering you are greeted by an imposing central hallway which has a ceiling and access to the rear garden, there is an original staircase and stone flagged floor. On the right is the drawing room with a separate withdrawing room, the two rooms are separated by original panelled doors, there are sash windows at either end with shutters as well as a marble fireplace in the front room. On the left of the hallway is a sitting room again with sash window to the front with shutters and a fireplace with wood burner. The dining room is at the rear and overlooks the rear garden, this room again has shutters and a fireplace and leads through to the kitchen/breakfast room. The Kitchen/breakfast room is a superb room with bespoke fitted units with a central island, there is an Aga and a large breakfast area. To the rear is a separate utility room and a shower room as well as a large family room, this rear part of the house could easily be configured as a guest annex if required.On the first floor is an elegant central landing with a large sash window to the rear overlooking the garden. The main bedroom is a great size again with an original fireplace and a Jack & Jill bathroom complete with roll top bath and a separate shower, there are a further six double bedrooms again all with period features and a large family bathroom. One of the bedrooms is currently used as a home office.The driveway to the front is accessed via an electric gate and provides parking for multiple cars with a side driveway leading to the double garage, the front garden is beautifully landscaped with box hedging and topiary. The rear garden is south facing and has a paved terrace for outside dining and entertaining with the remainder laid mainly to lawn with mature trees and shrubs affording privacy.The property is within walking distance from amenities in the town including shops, cafes and restaurants on Watling Street and is within the catchment for Sponne School. The A5 is a direct road into Milton Keynes and the mainline station and the M1 and M40 are within easy reach.Property Information
Property construction: standard construction
Electricity, gas, water + sewerage: mains services
Heating: gas powered central heating
Broadband: standard, + ultrafast broadband available, we advise you speak with your provider.
Mobile signal: 4G available, we advise you to speak with your provider.
Parking: Double garage with driveway for 4+ vehicles
Council Tax: band G (South Northamptonshire)
Special notes: this property is Grade II listed.
Features:
- Garage
- Garden
- Parking