FOTO'S WORDEN LADEN ...
Huis en eengezinswoning te koop — Zielonki
EUR 285.648
Huis en eengezinswoning (Te koop)
Referentie:
EDEN-T96377248
/ 96377248
Referentie:
EDEN-T96377248
Land:
PL
Stad:
Zielonki
Postcode:
32
Categorie:
Residentieel
Type vermelding:
Te koop
Type woning:
Huis en eengezinswoning
Omvang woning:
129 m²
Omvang perceel:
350 m²
Kamers:
5
Slaapkamers:
2
Badkamers:
2
Parkeerplaatsen:
1
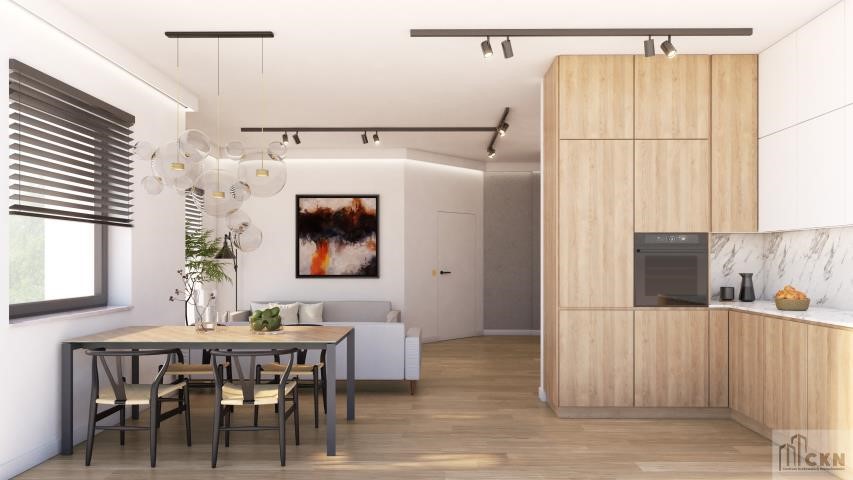
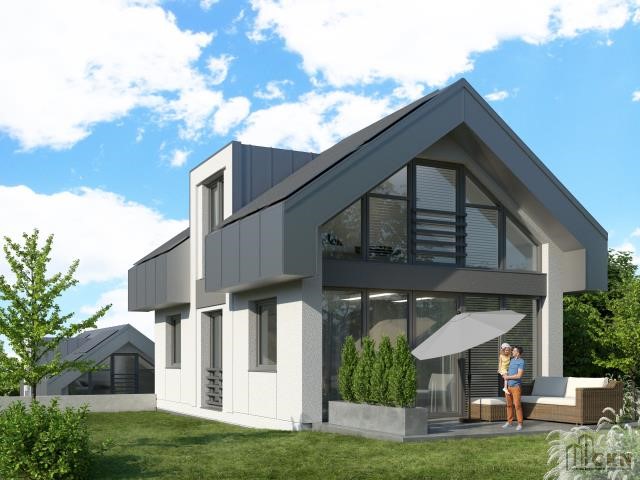
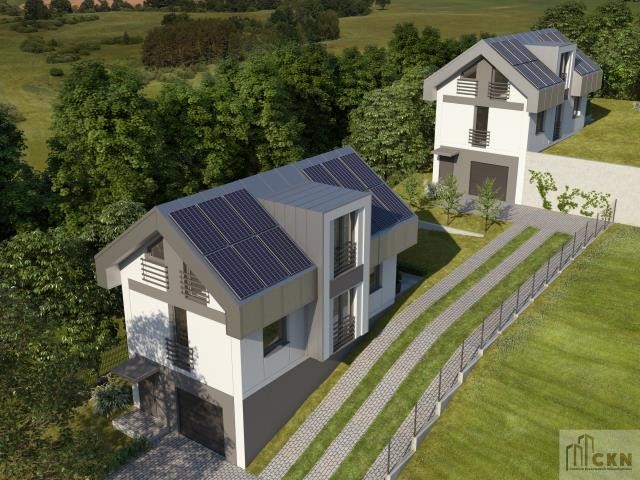
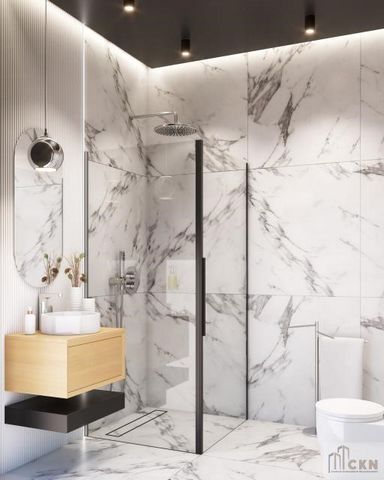
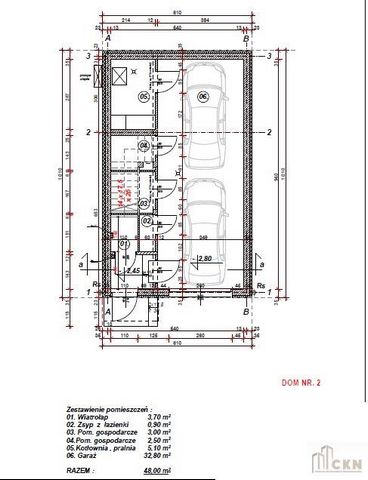
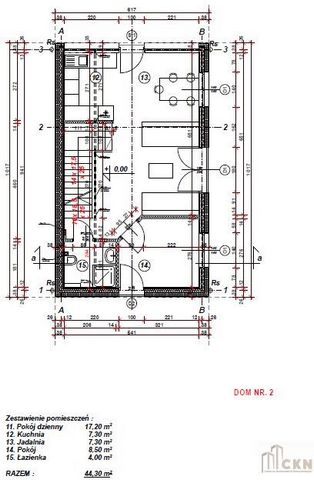
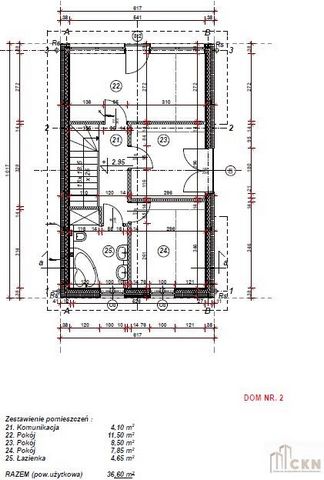
HEAT PUMP
PHOTOVOLTAICS
UNDERFLOOR HEATING
MECHANICAL VENTILATION
OFFER WITHOUT COMMISSION FROM THE BUYER!!
We offer a detached house located on a 3.5 are plot in Bibice.
The house has an area of 128.9 m2 of usable area, garden of 180 m2 (140 m2 from the living room and 40 m2 from the side of the building)
ROOM LAYOUT:
GROUND FLOOR - vestibule, utility room, utility room, garage, laundry room - total 48 m2;
FIRST FLOOR - living room, kitchen, dining room, room, bathroom - total 44.3 m2;
ATTIC - room, room, room, bathroom - total 36.60 m2;
TECHNICAL SPECIFICATIONS:
- Energy-efficient house,
- brick garage,
- a house built in a frame system,
- Thessla Green mechanical ventilation with heat and moisture recovery in winter (Enthalpy exchanger)
- 7 kW split air-water heat pump with a full boiler room and heat buffer
- 5.4 kw photovoltaics with hybrid inverter (possibility of connecting an energy storage)
- 100% underfloor heating
- double garage
- distributed installation for central air conditioning,
- energy-efficient window and door joinery with tight installation,
- large glazing (2.5 m window) from the terrace side (Krispol)
- rainwater drainage system with water retention tanks (the possibility of, for example, watering gardens)
- panel fence
- retaining walls for flat gardens)
- mixed neighborhood (most new houses) - sewage and municipal water
Completion date: III quarter 2024
Upon signing the contract, the payment is 20%, the rest according to the payment schedule.
Customers exempt from PCC tax payments.
Agent responsible for the offer, license no. 9733.
Contact for an offer
MORE OFFERS ON OUR WEBSITE
We help in obtaining a bank loan for the purchase of real estate free of charge.
The offer does not constitute a commercial offer within the meaning of the Civil Code and is not binding.
Professional License No. 9733, 18559, 18643
We invite you to our office in Krakow
Contact: Krakow
SHORT-TERM RENTAL MANAGEMENT ... />
WE COOPERATE WITH A RELIABLE RENOVATION AND CONSTRUCTION COMPANY (contact at convenient dates of finishing or renovation of the apartment.
Features:
- Parking Meer bekijken Minder bekijken BIBICE - DOM ENERGOOSZCZĘDNY - 3,5 AR - 5 POKOI - PODWÓJNY GARAŻ !!!
POMPA CIEPŁA
FOTOWOLTAIKA
OGRZEWANIE PODŁOGOWE
WENTYLACJA MECHANICZNA
OFERTA BEZ PROWIZJI OD KUPUJĄCEGO!!!
Do zaoferowania mamy dom wolnostojący położony na 3,5 ar działce w Bibicach.
Dom o powierzchni 128,9 m2 powierzchni użytkowej ogródek 180 m2 ( 140 m2 od salonu i 40 m2 z boku budynku)
ROZKŁAD POMIESZCZEŃ:
PARTER - wiatrołap, pomieszczenie gospodarcze, pomieszczenie gospodarcze, garaż, pralnia - razem 48 m2;
PIĘTRO - pokój dzienny, kuchnia, jadalnia, pokój, łazienka - razem 44, 3 m2;
PODDASZE UŻYTKOWE - pokój, pokój, pokój, łazienka - razem 36,60 m2;
SPECYFIKACJA TECHNICZNA:
- Dom Energooszczędny,
- garaż murowany,
- dom budowany w systemie szkieletowym,
- wentylacje mechaniczna Thessla Green z odzyskiem ciepła i wilgoci w zimie ( wymiennik Entalpiczny)
- pompa ciepła powietrze- woda typu split 7 kw wraz z pełna kotłownią i buforem ciepła
- Fotowoltaika 5,4 kw z inwerterem hybrydowym (możliwość podłączenia magazynu energii)
- 100 % ogrzewania podłogowego
- podwójny garaż
- rozprowadzona instalacja pod klimatyzację centralną,
- energooszczędna stolarka okienna oraz drzwiowa ze szczelnym montażem,
- duże przeszklenie (2,5 m okna) od strony tarasu ( Krispol )
- kanalizacja deszczowa wraz ze zbiornikami retencyjnymi na wodę ( możliwość, np. podlewania ogrodów)
- ogrodzenie panelowe
- mury oporowe w celu uzyskania płaskich ogrodów)
- okolica mieszana ( większość domów nowych) - kanalizacja i woda miejska
Termin realizacji III kwartał 2024
Przy podpisaniu umowy wpłata 20% , reszta według harmonogramu płatności.
Klienci zwolnieni z płatności podatku PCC.
Pośrednik odpowiedzialny za ofertę, nr licencji 9733.
Kontakt w sprawie oferty
WIĘCEJ OFERT NA NASZEJ STRONIE
Bezpłatnie pomagamy w uzyskaniu kredytu bankowego na zakup nieruchomości.
Oferta nie stanowi oferty handlowej w rozumieniu kodeksu cywilnego i nie jest wiążąca.
Licencja zawodowa nr 9733, 18559, 18643
Zapraszamy do naszego biura w Krakowie
Kontakt: Kraków
ZARZĄDZANIE NAJMEM KRÓTKOTERMINOWYM ... />
WSPÓŁPRACUJEMY Z RZETELNĄ FIRMĄ REMONTOWO- BUDOWLANĄ ( kontakt pod nr dogodne terminy wykończenia lub remontu mieszkania.
Features:
- Parking BIBICE - ENERGY-EFFICIENT HOUSE - 3.5 ARES - 5 ROOMS - DOUBLE GARAGE !!
HEAT PUMP
PHOTOVOLTAICS
UNDERFLOOR HEATING
MECHANICAL VENTILATION
OFFER WITHOUT COMMISSION FROM THE BUYER!!
We offer a detached house located on a 3.5 are plot in Bibice.
The house has an area of 128.9 m2 of usable area, garden of 180 m2 (140 m2 from the living room and 40 m2 from the side of the building)
ROOM LAYOUT:
GROUND FLOOR - vestibule, utility room, utility room, garage, laundry room - total 48 m2;
FIRST FLOOR - living room, kitchen, dining room, room, bathroom - total 44.3 m2;
ATTIC - room, room, room, bathroom - total 36.60 m2;
TECHNICAL SPECIFICATIONS:
- Energy-efficient house,
- brick garage,
- a house built in a frame system,
- Thessla Green mechanical ventilation with heat and moisture recovery in winter (Enthalpy exchanger)
- 7 kW split air-water heat pump with a full boiler room and heat buffer
- 5.4 kw photovoltaics with hybrid inverter (possibility of connecting an energy storage)
- 100% underfloor heating
- double garage
- distributed installation for central air conditioning,
- energy-efficient window and door joinery with tight installation,
- large glazing (2.5 m window) from the terrace side (Krispol)
- rainwater drainage system with water retention tanks (the possibility of, for example, watering gardens)
- panel fence
- retaining walls for flat gardens)
- mixed neighborhood (most new houses) - sewage and municipal water
Completion date: III quarter 2024
Upon signing the contract, the payment is 20%, the rest according to the payment schedule.
Customers exempt from PCC tax payments.
Agent responsible for the offer, license no. 9733.
Contact for an offer
MORE OFFERS ON OUR WEBSITE
We help in obtaining a bank loan for the purchase of real estate free of charge.
The offer does not constitute a commercial offer within the meaning of the Civil Code and is not binding.
Professional License No. 9733, 18559, 18643
We invite you to our office in Krakow
Contact: Krakow
SHORT-TERM RENTAL MANAGEMENT ... />
WE COOPERATE WITH A RELIABLE RENOVATION AND CONSTRUCTION COMPANY (contact at convenient dates of finishing or renovation of the apartment.
Features:
- Parking