FOTO'S WORDEN LADEN ...
Huis en eengezinswoning (Te koop)
Referentie:
EDEN-T96376981
/ 96376981
Referentie:
EDEN-T96376981
Land:
PL
Stad:
Ryn
Postcode:
11
Categorie:
Residentieel
Type vermelding:
Te koop
Type woning:
Huis en eengezinswoning
Omvang woning:
200 m²
Omvang perceel:
5.452 m²
Kamers:
4
Slaapkamers:
2
Badkamers:
2
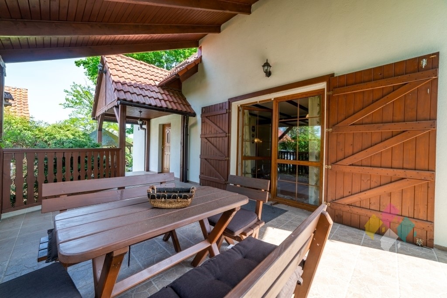
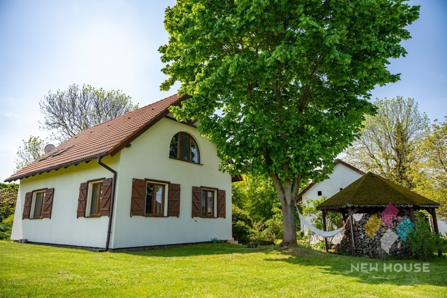
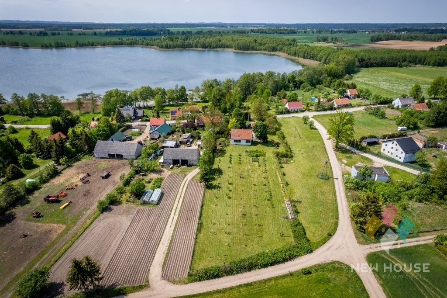
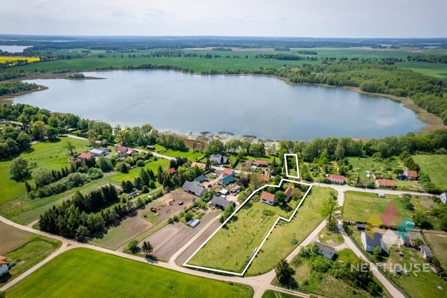
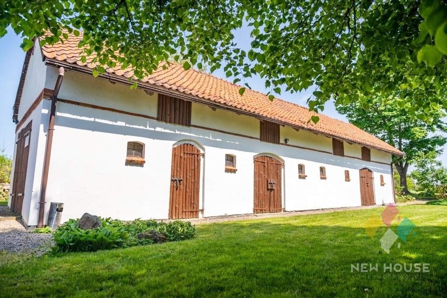
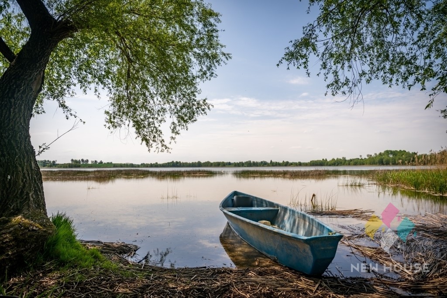
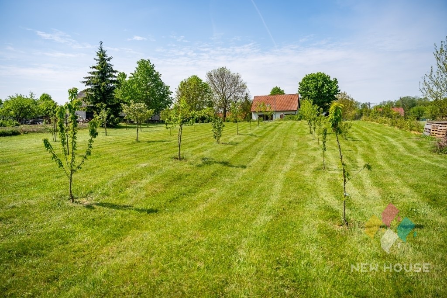
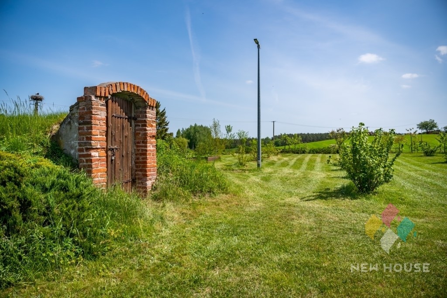
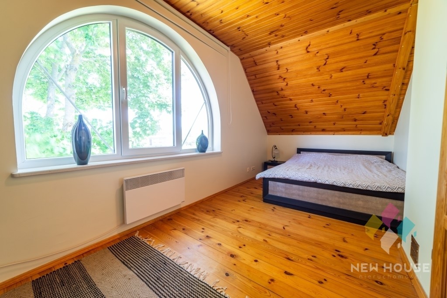
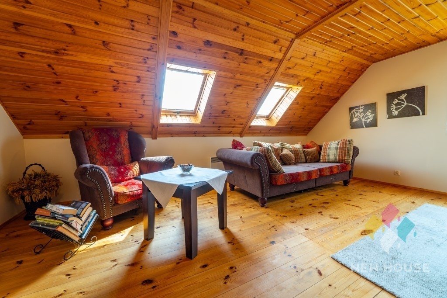
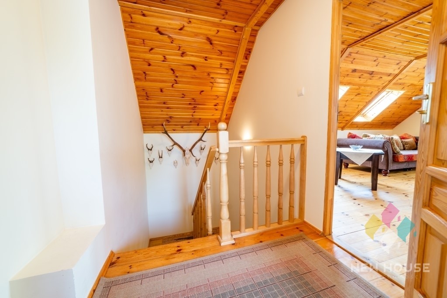
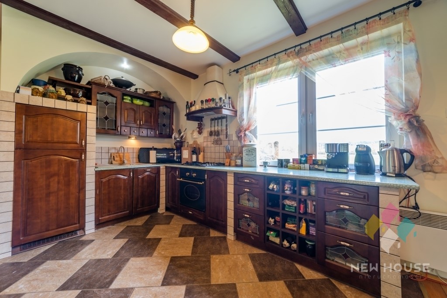
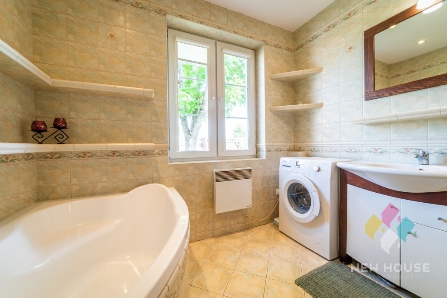
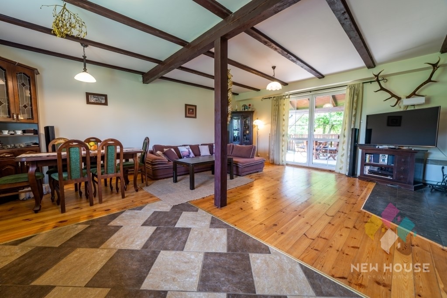
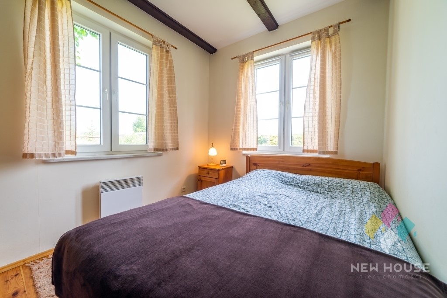
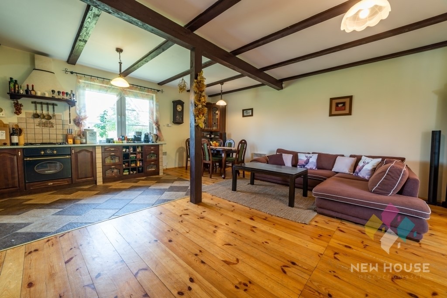
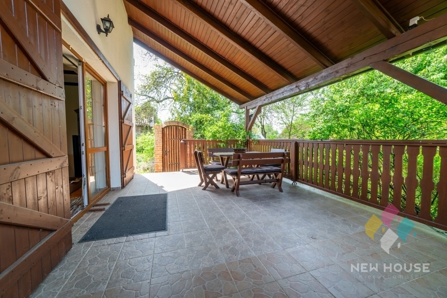
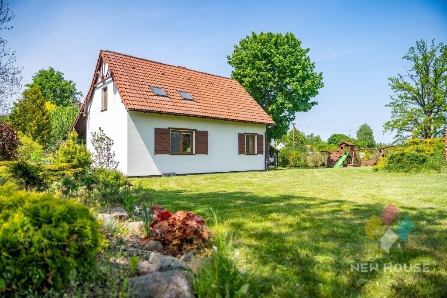
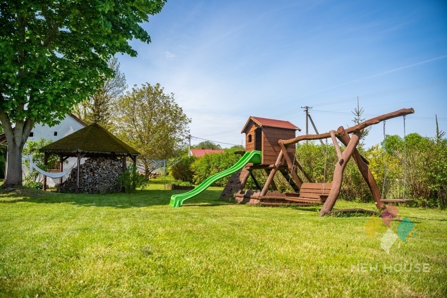
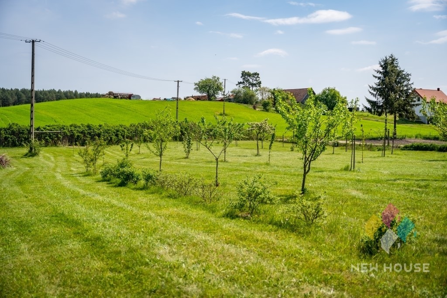
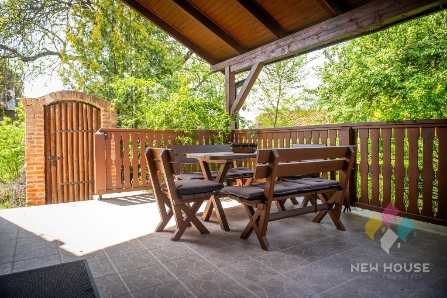
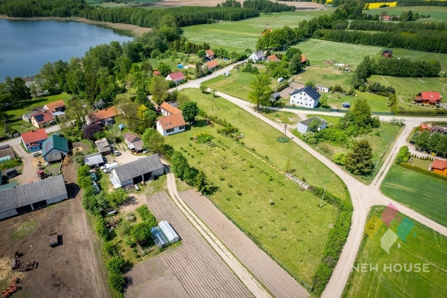
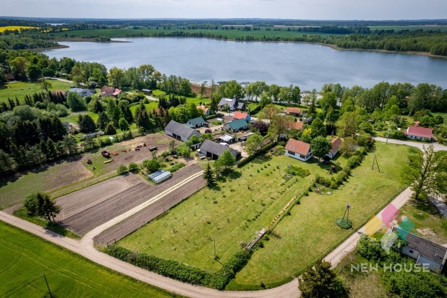
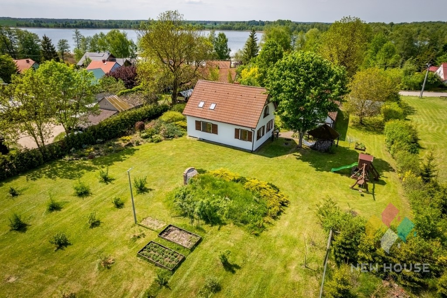
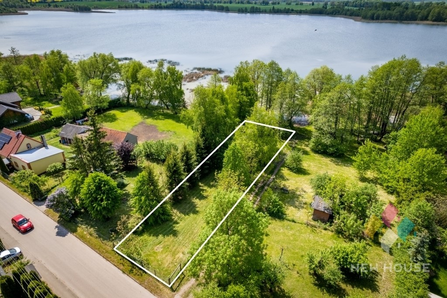
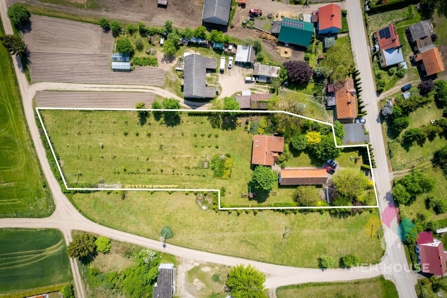
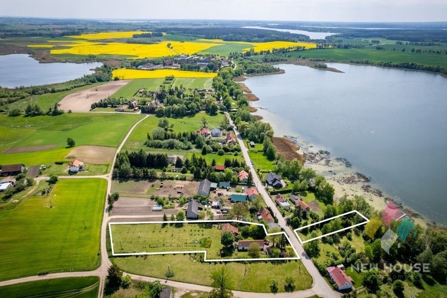
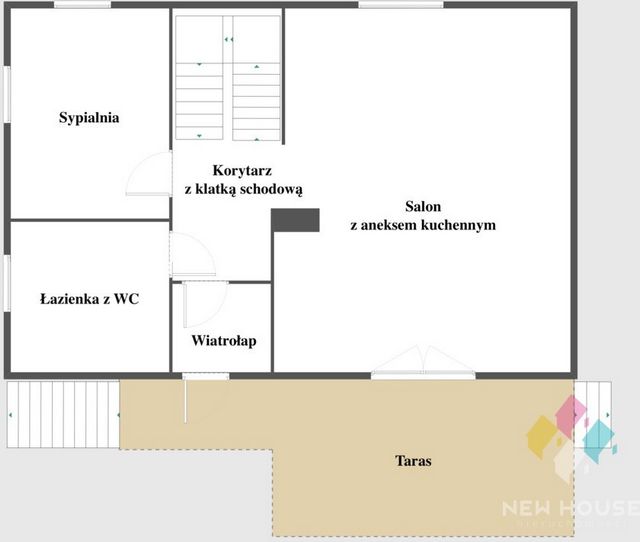
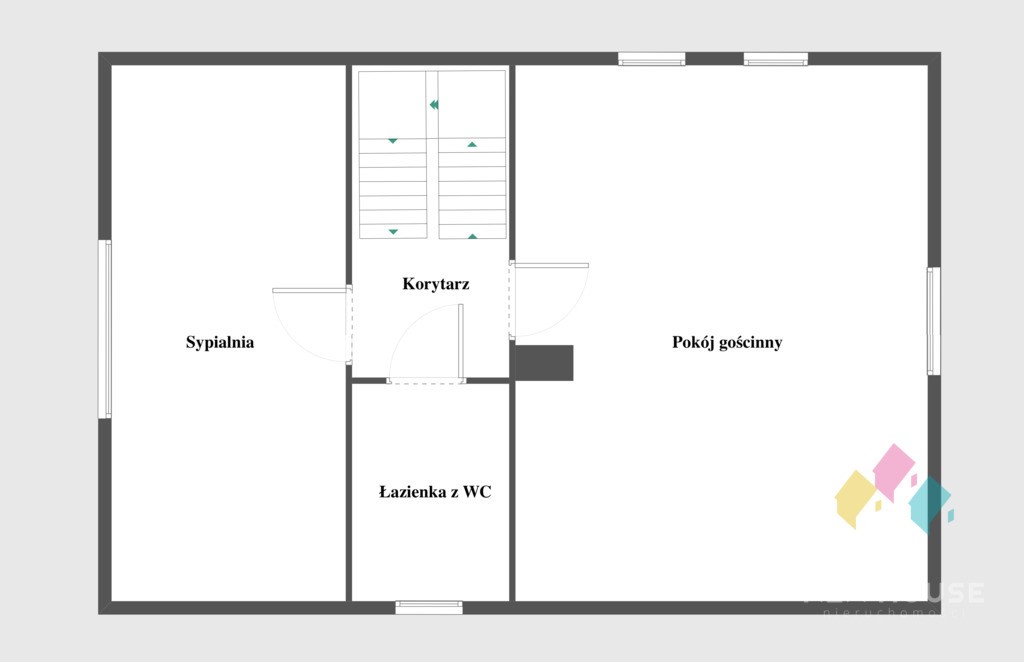
Watch the VIDEO (if you don't see the link, contact the intermediary).
LOCATION
The property is located in the central part of the village of Ławki, by the lake of the same name. In the vicinity there are single-family year-round buildings. The area is extremely picturesque with significant natural and landscape values. Within a radius of a few kilometers there are other lakes and numerous forest complexes. A 3-minute walk from the plot there is an attractive municipal swimming pool - a recreational area with full infrastructure for active recreation.
PLOT
The area consists of 3 plots (2 undeveloped plots, one built-up plot) with a total area of 5452 m2., perfectly sunny, one of them slopes towards the west to the shoreline of the lake (free access). The plots are fenced with professional mesh used for large-area fencing in New Zealand.
Utilities: power grid, water supply (2 meters: house and garden separately), telecommunications, sewage. There is also a well as an additional source of water.
The area is not covered by the Local Spatial Development Plan.
On the property you will find: a detached single-family house, an outbuilding (including: a workshop, a garage and a utility room with an idea for a summer kitchen), a separate detached garage, two dugouts, a gazebo for wood, a playground, a landscaped garden with several years of plantings, a fruit orchard (many species of fruit trees and shrubs) and a well-kept lawn.
Automatic garden watering system.
Good access via asphalt road. Entering the property using a remote control through an automatic gate.
BUILDINGS/INTERIOR
1) Detached single-family house with a built-up area of 91.32 m2, total area of 108.20 m2, built in 2004 from suporex, wooden ceiling, insulated building, roof covered with concrete tiles, PVC windows (wood imitation from the outside), wooden door joinery, mainly floorboard and terracotta on the floor, internal wooden stairs, electric heating, hot water – electric boiler
Floor plan:
GROUND FLOOR:
- a living room with a kitchenette and a dining room with direct access to a large terrace (in the living room there is a representative fireplace, a built-in kitchen (equipped with a fridge, freezer, oven, gas hob, dishwasher and hood)
- a bright bedroom with a built-in wardrobe, with a view of the orchard
- bathroom with toilet (with bathtub, window)
- corridor with staircase
- vestibule
ATTIC:
- bedroom with a view of the garden (large window display)
- Guest room with lake view
- bathroom with toilet (with shower, with window)
-corridor
2) Revitalized utility building (new concrete screeds, new plaster, removed and washed roof tiles) - there is a workshop, a 1-car garage, a storage room. Economic. Pow. building approx. 95 m2.
3) Detached garage (restored, raised ceiling), car pit inside. Pow. building approx. 25 m2.
AVAILABILITY/LEGAL STATUS/FEES
Regulated legal status.
Full ownership.
Handover date to be agreed.
Low maintenance costs of the property.
The property tax is PLN 2000.
BROKER
Marlene Star
.
The presented price offer is for information purposes only and does not constitute a commercial offer within the meaning of Article 66 § 1 of the Civil Code.
The owner of the advertisement and its elements is NewHouse Łukasz Wróbel and cooperating entities.
All rights are reserved, copying, disseminating and using these components of the advertisement materials in any other way exceeding the permitted use specified in the provisions of the Act of 4 February 1994 on Copyright and Related Rights (Journal of Laws of 1994, No. 24, item 83, as amended) without the consent of NewHouse Łukasz Wróbel or cooperating entities is prohibited and may constitute the basis for civil and criminal liability.
These materials constitute a secret of NewHouse Łukasz Wróbel or cooperating entities within the meaning of the Act of 16 April 1993 on combating unfair competition (Journal of Laws of 2003, No. 153, item 1503, as amended).
This announcement does not constitute an offer within the meaning of the Civil Code, but is for informational purposes.
Offer sent from ASARI CRM (asaricrm.com) Meer bekijken Minder bekijken Atrakcyjne mazurskie siedlisko z własną linią brzegową, zagospodarowanym sadem, położone w malowniczej miejscowości Ławki koło Rynu, w niedalekiej odległości od Mikołajek. Idealne miejsce dla osób poszukujących spokoju i bliskości natury.
Obejrzyj FILM (jeśli, nie widzisz linku skontaktuj się z pośrednikiem).
LOKALIZACJA
Nieruchomość położona w środkowej części miejscowości Ławki, nad jeziorem o tej samej nazwie. W sąsiedztwie zabudowa jednorodzinna całoroczna. Okolica niezwykle malownicza o znacznych walorach przyrodniczo krajobrazowych. W promieniu kilku kilometrów znajdują się inne jeziora oraz liczne kompleksy leśne. 3 minuty spacerem od działki znajduje się atrakcyjne gminne kąpielisko - teren rekreacyjny z pełną infrastrukturą do aktywnego wypoczynku.
DZIAŁKA
Teren składa się z 3 działek (2 działki niezabudowane, jedna działka zabudowana) o łącznej pow. 5452 m2., doskonale nasłonecznionych, jedna z nich opada w kierunku zachodnim do linii brzegowej jeziora (swobodny dostęp). Działki są ogrodzone profesjonalną siatką używaną do ogrodzeń wielkopowierzchniowych w Nowej Zelandii.
Uzbrojenie: sieć elektroenergetyczna, wodociągowa (2 liczniki: dom i ogród oddzielnie), telekomunikacyjna, kanalizacyjna. Istnieje również studnia jako dodatkowe źródło wody.
Teren nie jest objęty Miejscowym Planem Zagospodarowania Przestrzennego.
Na nieruchomości znajdziemy: wolnostojący dom jednorodzinny, budynek gospodarczy (w nim: warsztat, garaż oraz pom. gospodarcze z pomysłem na letnią kuchnię), odrębny garaż wolnostojący, dwie ziemianki, altanę na drewno, plac zabaw, zagospodarowany ogród z kilkuletnimi nasadzeniami, sad owocowy (wiele gatunków drzew i krzewów owocowych) oraz zadbany trawnik.
Automatyczny system podlewania ogrodu.
Dobry dojazd drogą asfaltową. Wjazd na posesję przy użyciu pilota przez bramę automatyczną.
BUDYNKI/WNĘTRZE
1) Dom wolnostojący jednorodzinny o pow. zabudowy 91,32 m2, całkowitej 108,20 m2, wybudowany w 2004 roku z suporexu, strop drewniany, budynek ocieplony, dach pokryty dachówką betonową, okna PCV (od zewnątrz imitacja drewna), stolarka drzwiowa drewniana, na podłodze głównie deska podłogowa oraz terakota, schody wewnętrzne drewniane, ogrzewanie elektryczne, ciepła woda – bojler elektryczny
Rozkład pomieszczeń:
PARTER:
- salon z aneksem kuchennym i jadalnią z bezpośrednim wyjściem na duży taras (w salonie reprezentacyjny kominek, kuchnia w zabudowie (wyposażona w lodówkę, zamrażalkę, piekarnik, płytę gazową, zmywarkę oraz okap)
- widna sypialnia z szafą w zabudowie, z widokiem na sad
- łazienka z WC (z wanną, z oknem)
- korytarz z klatką schodową
- wiatrołap
PODDASZE:
- sypialnia z widokiem na ogród (duża witryna okienna)
- pokój gościnny z widokiem na jezioro
- łazienka z WC (z prysznicem, z oknem)
- korytarz
2) Rewitalizowany budynek gospodarczy (nowe wylewki betonowe, nowe tynki, zdjęta i umyta dachówka) - znajdziemy w nim warsztat, garaż 1-stanowiskowy, pom. gospodarcze. Pow. zabudowy ok. 95 m2.
3) Garaż wolnostojący (odrestaurowany, podniesiony strop), w środku kanał samochodowy. Pow. zabudowy ok. 25 m2.
DOSTĘPNOŚĆ/STAN PRAWNY/OPŁATY
Uregulowany stan prawny.
Pełna własność.
Termin przekazania do uzgodnienia.
Niskie koszty utrzymania nieruchomości.
Podatek od nieruchomości wynosi 2000 zł.
POŚREDNIK
Marlena Gwiazda
.
Przedstawiona oferta cenowa ma charakter informacyjny, nie stanowi oferty handlowej w rozumieniu art. 66 § 1 Kodeksu Cywilnego.
Właścicielem ogłoszenia wraz z jej elementami jest NewHouse Łukasz Wróbel oraz podmioty współpracujące.
Wszelkie prawa są zastrzeżone, kopiowanie, rozpowszechnianie oraz korzystanie z niniejszych składowych materiałów ogłoszenia w jakikolwiek inny sposób wykraczający poza dozwolony użytek określony przepisami ustawy z 4 lutego 1994 r. o prawie autorskim i prawach pokrewnych (Dz. U. 1994, nr 24 poz. 83 z późn. zm.) bez zgody NewHouse Łukasz Wróbel lub podmiotów współpracujących jest zabronione i może stanowić podstawę odpowiedzialności cywilnej oraz karnej.
Niniejsze materiały stanowią tajemnicę firmy NewHouse Łukasz Wróbel lub podmiotów współpracujących w rozumieniu ustawy z dnia 16 kwietnia 1993 r. o zwalczaniu nieuczciwej konkurencji (Dz. U. z 2003 r., Nr 153, poz. 1503 z późn. zm.).
Niniejsze ogłoszenie nie stanowi oferty w rozumieniu Kodeksu Cywilnego, lecz ma charakter informacyjny.
Oferta wysłana z programu dla biur nieruchomości ASARI CRM (asaricrm.com) An attractive Masurian habitat with its own coastline, a landscaped orchard, located in the picturesque village of Ławki near Ryn, not far from Mikołajki. An ideal place for those looking for peace and closeness to nature.
Watch the VIDEO (if you don't see the link, contact the intermediary).
LOCATION
The property is located in the central part of the village of Ławki, by the lake of the same name. In the vicinity there are single-family year-round buildings. The area is extremely picturesque with significant natural and landscape values. Within a radius of a few kilometers there are other lakes and numerous forest complexes. A 3-minute walk from the plot there is an attractive municipal swimming pool - a recreational area with full infrastructure for active recreation.
PLOT
The area consists of 3 plots (2 undeveloped plots, one built-up plot) with a total area of 5452 m2., perfectly sunny, one of them slopes towards the west to the shoreline of the lake (free access). The plots are fenced with professional mesh used for large-area fencing in New Zealand.
Utilities: power grid, water supply (2 meters: house and garden separately), telecommunications, sewage. There is also a well as an additional source of water.
The area is not covered by the Local Spatial Development Plan.
On the property you will find: a detached single-family house, an outbuilding (including: a workshop, a garage and a utility room with an idea for a summer kitchen), a separate detached garage, two dugouts, a gazebo for wood, a playground, a landscaped garden with several years of plantings, a fruit orchard (many species of fruit trees and shrubs) and a well-kept lawn.
Automatic garden watering system.
Good access via asphalt road. Entering the property using a remote control through an automatic gate.
BUILDINGS/INTERIOR
1) Detached single-family house with a built-up area of 91.32 m2, total area of 108.20 m2, built in 2004 from suporex, wooden ceiling, insulated building, roof covered with concrete tiles, PVC windows (wood imitation from the outside), wooden door joinery, mainly floorboard and terracotta on the floor, internal wooden stairs, electric heating, hot water – electric boiler
Floor plan:
GROUND FLOOR:
- a living room with a kitchenette and a dining room with direct access to a large terrace (in the living room there is a representative fireplace, a built-in kitchen (equipped with a fridge, freezer, oven, gas hob, dishwasher and hood)
- a bright bedroom with a built-in wardrobe, with a view of the orchard
- bathroom with toilet (with bathtub, window)
- corridor with staircase
- vestibule
ATTIC:
- bedroom with a view of the garden (large window display)
- Guest room with lake view
- bathroom with toilet (with shower, with window)
-corridor
2) Revitalized utility building (new concrete screeds, new plaster, removed and washed roof tiles) - there is a workshop, a 1-car garage, a storage room. Economic. Pow. building approx. 95 m2.
3) Detached garage (restored, raised ceiling), car pit inside. Pow. building approx. 25 m2.
AVAILABILITY/LEGAL STATUS/FEES
Regulated legal status.
Full ownership.
Handover date to be agreed.
Low maintenance costs of the property.
The property tax is PLN 2000.
BROKER
Marlene Star
.
The presented price offer is for information purposes only and does not constitute a commercial offer within the meaning of Article 66 § 1 of the Civil Code.
The owner of the advertisement and its elements is NewHouse Łukasz Wróbel and cooperating entities.
All rights are reserved, copying, disseminating and using these components of the advertisement materials in any other way exceeding the permitted use specified in the provisions of the Act of 4 February 1994 on Copyright and Related Rights (Journal of Laws of 1994, No. 24, item 83, as amended) without the consent of NewHouse Łukasz Wróbel or cooperating entities is prohibited and may constitute the basis for civil and criminal liability.
These materials constitute a secret of NewHouse Łukasz Wróbel or cooperating entities within the meaning of the Act of 16 April 1993 on combating unfair competition (Journal of Laws of 2003, No. 153, item 1503, as amended).
This announcement does not constitute an offer within the meaning of the Civil Code, but is for informational purposes.
Offer sent from ASARI CRM (asaricrm.com) Ein attraktiver masurischer Lebensraum mit eigener Küste, einem angelegten Obstgarten, der sich im malerischen Dorf Ławki in der Nähe von Ryn, nicht weit von Mikołajki befindet. Ein idealer Ort für alle, die Ruhe und Nähe zur Natur suchen.
Sehen Sie sich das VIDEO an (wenn Sie den Link nicht sehen, wenden Sie sich an den Vermittler).
ORT
Das Anwesen befindet sich im zentralen Teil des Dorfes Ławki, am gleichnamigen See. In der näheren Umgebung befinden sich ganzjährig bewohnte Einfamilienhäuser. Die Gegend ist äußerst malerisch mit bedeutenden natürlichen und landschaftlichen Werten. Im Umkreis von wenigen Kilometern befinden sich weitere Seen und zahlreiche Waldkomplexe. 3 Gehminuten vom Grundstück entfernt befindet sich ein attraktives städtisches Schwimmbad - ein Erholungsgebiet mit voller Infrastruktur für aktive Erholung.
HANDLUNG
Das Gebiet besteht aus 3 Grundstücken (2 unbebaute Grundstücke, ein bebautes Grundstück) mit einer Gesamtfläche von 5452 m2., perfekt sonnig, eines davon fällt nach Westen zum Ufer des Sees ab (freier Zugang). Die Grundstücke sind mit professionellen Netzen eingezäunt, die in Neuseeland für großflächige Zäune verwendet werden.
Versorgungseinrichtungen: Stromnetz, Wasserversorgung (2 Meter: Haus und Garten getrennt), Telekommunikation, Abwasser. Es gibt auch einen Brunnen sowie eine zusätzliche Wasserquelle.
Das Gebiet fällt nicht unter den Lokalen Raumordnungsplan.
Auf dem Grundstück finden Sie: ein freistehendes Einfamilienhaus, ein Nebengebäude (darunter: eine Werkstatt, eine Garage und ein Hauswirtschaftsraum mit einer Idee für eine Sommerküche), eine separate freistehende Garage, zwei Unterstände, einen Pavillon für Holz, einen Spielplatz, einen Landschaftsgarten mit mehrjähriger Bepflanzung, einen Obstgarten (viele Arten von Obstbäumen und Sträuchern) und einen gepflegten Rasen.
Automatisches Gartenbewässerungssystem.
Gute Zufahrt über Asphaltstraße. Betreten des Grundstücks mit einer Fernbedienung durch ein automatisches Tor.
GEBÄUDE/INNENRAUM
1) Freistehendes Einfamilienhaus mit einer bebauten Fläche von 91,32 m2, Gesamtfläche von 108,20 m2, Baujahr 2004 aus Suporex, Holzdecke, isoliertes Gebäude, Dach mit Betonziegeln gedeckt, PVC-Fenster (Holzimitation von außen), Holztürtischlerei, hauptsächlich Dielenboden und Terrakotta auf dem Boden, Holzinnentreppe, elektrische Heizung, Warmwasser – Elektroboiler
Grundriss:
ERDGESCHOß:
- ein Wohnzimmer mit Küchenzeile und ein Esszimmer mit direktem Zugang zu einer großen Terrasse (im Wohnzimmer gibt es einen repräsentativen Kamin, eine Einbauküche (ausgestattet mit Kühlschrank, Gefrierschrank, Backofen, Gasherd, Geschirrspüler und Dunstabzugshaube)
- ein helles Schlafzimmer mit Einbauschrank mit Blick auf den Obstgarten
- Badezimmer mit WC (mit Badewanne, Fenster)
- Flur mit Treppe
-Vorraum
DACHBODEN:
- Schlafzimmer mit Blick in den Garten (großes Schaufenster)
- Gästezimmer mit Seeblick
- Badezimmer mit WC (mit Dusche, mit Fenster)
-Korridor
2) Revitalisiertes Wirtschaftsgebäude (neuer Betonestrich, neuer Putz, entfernte und gewaschene Dachziegel) - es gibt eine Werkstatt, eine Garage für 1 Auto, einen Abstellraum. Wirtschaftlich. Kriegsgefangener. Gebäude ca. 95 m2.
3) Freistehende Garage (restauriert, erhöhte Decke), Autogrube im Inneren. Kriegsgefangener. Gebäude ca. 25 m2.
VERFÜGBARKEIT/RECHTSSTATUS/GEBÜHREN
Geregelter Rechtsstatus.
Volles Eigentum.
Übergabetermin nach Absprache.
Geringe Instandhaltungskosten der Immobilie.
Die Grundsteuer beträgt 2000 PLN.
MAKLER
Marlene Stern
.
Das dargestellte Preisangebot dient nur zu Informationszwecken und stellt kein kommerzielles Angebot im Sinne von Artikel 66 § 1 des Bürgerlichen Gesetzbuches dar.
Eigentümer der Anzeige und ihrer Bestandteile ist NewHouse Łukasz Wróbel und kooperierende Unternehmen.
Alle Rechte vorbehalten, das Kopieren, Verbreiten und Verwenden dieser Bestandteile des Werbematerials auf andere Weise, die über die in den Bestimmungen des Gesetzes vom 4. Februar 1994 über das Urheberrecht und verwandte Schutzrechte (GBl. von 1994, Nr. 24, Pos. 83 in der geänderten Fassung) festgelegte zulässige Nutzung hinausgeht, ist ohne Zustimmung von NewHouse Łukasz Wróbel oder kooperierenden Subjekten verboten und kann eine zivil- und strafrechtliche Haftung begründen.
Diese Materialien stellen ein Geheimnis von NewHouse Łukasz Wróbel oder kooperierenden Subjekten im Sinne des Gesetzes vom 16. April 1993 über die Bekämpfung des unlauteren Wettbewerbs (GBl. von 2003, Nr. 153, Pos. 1503, in der geänderten Fassung) dar.
Diese Bekanntmachung stellt kein Angebot im Sinne des Bürgerlichen Gesetzbuches dar, sondern dient Informationszwecken.
Angebot von ASARI CRM gesendet (asaricrm.com)