FOTO'S WORDEN LADEN ...
Huis en eengezinswoning (Te koop)
Referentie:
EDEN-T96376891
/ 96376891
Referentie:
EDEN-T96376891
Land:
PL
Stad:
Olsztyn
Categorie:
Residentieel
Type vermelding:
Te koop
Type woning:
Huis en eengezinswoning
Omvang woning:
200 m²
Omvang perceel:
1.463 m²
Kamers:
4
Slaapkamers:
2
Badkamers:
2
VASTGOEDPRIJS PER M² IN NABIJ GELEGEN STEDEN
| Stad |
Gem. Prijs per m² woning |
Gem. Prijs per m² appartement |
|---|---|---|
| Калининград | EUR 1.082 | EUR 1.378 |
| Калининградская область | EUR 979 | EUR 1.491 |
| Berlin | - | EUR 8.244 |
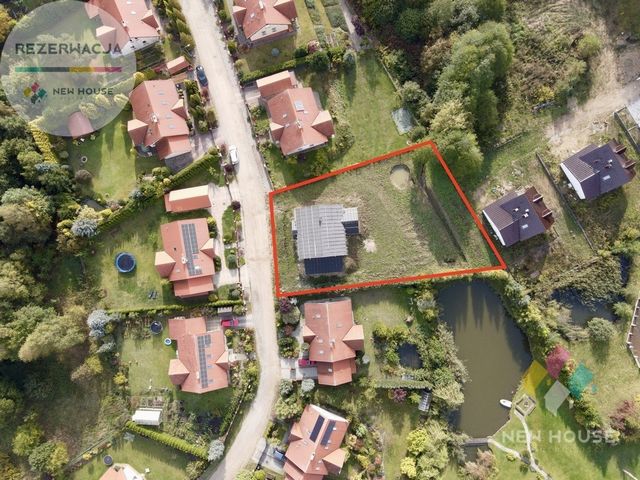
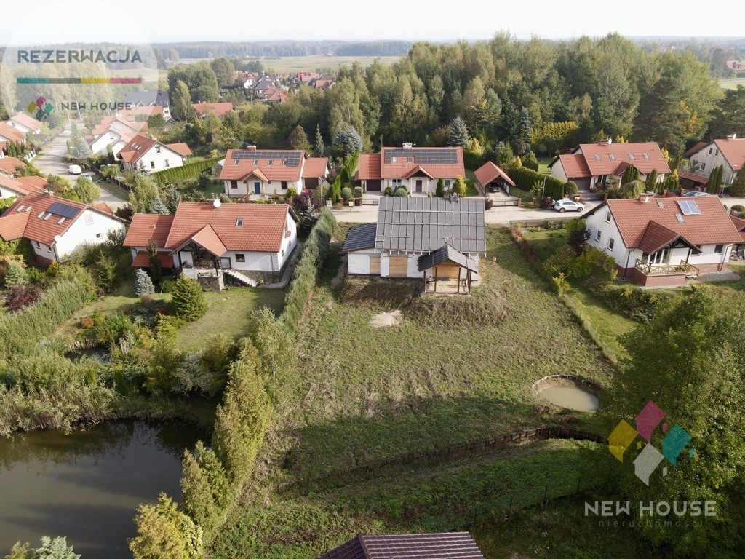
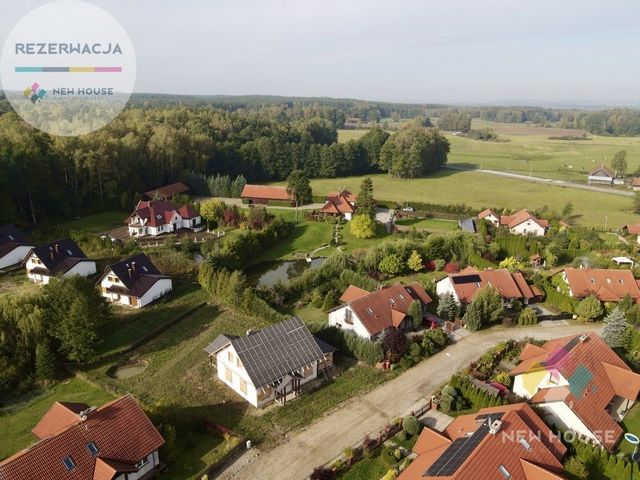
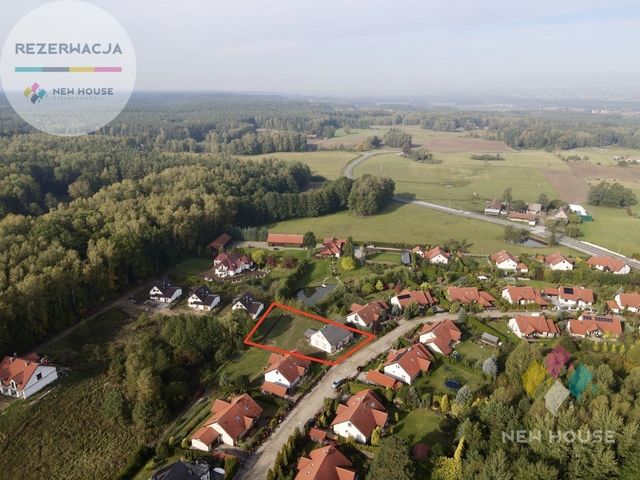
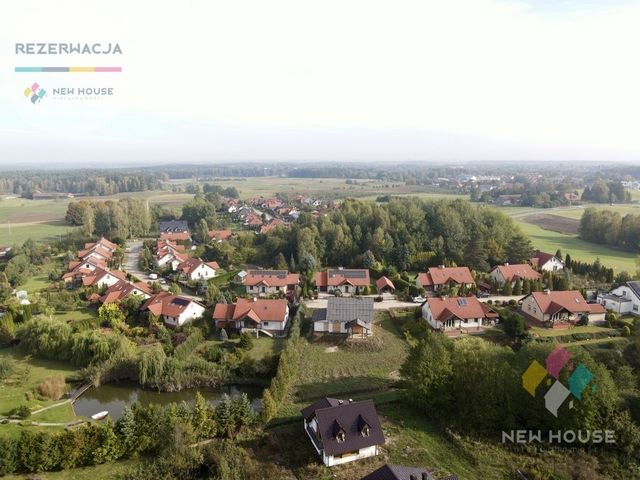
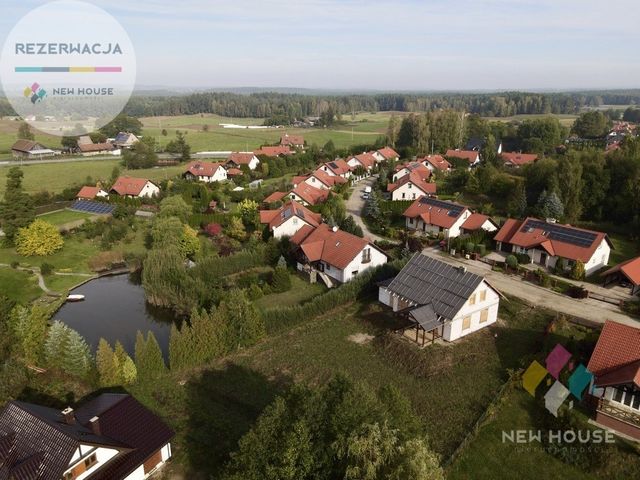
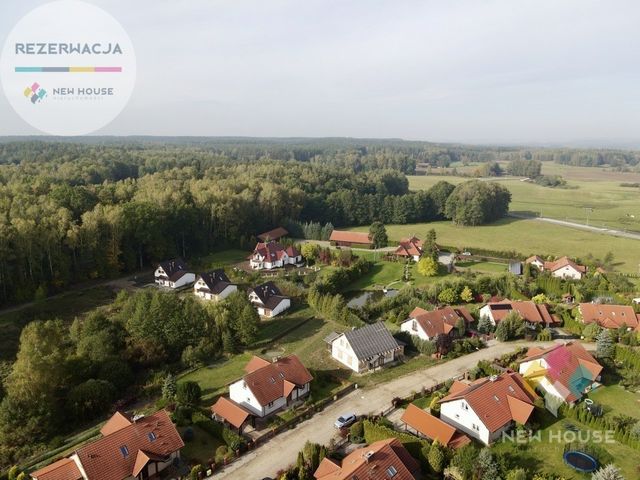
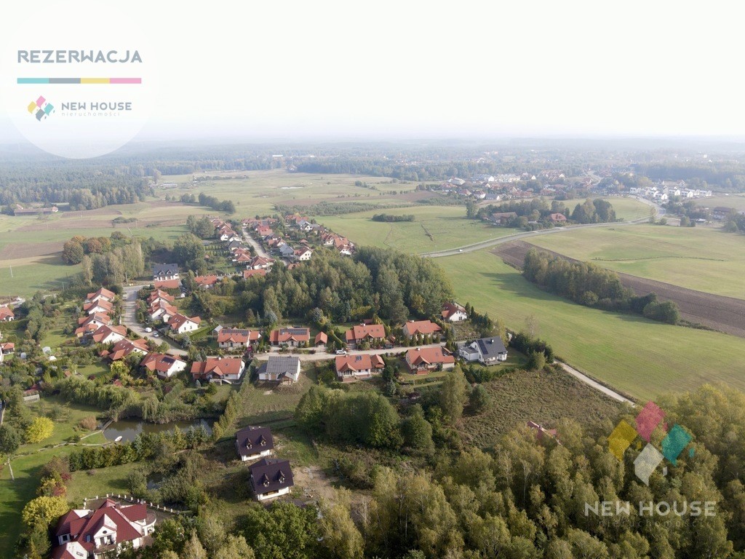
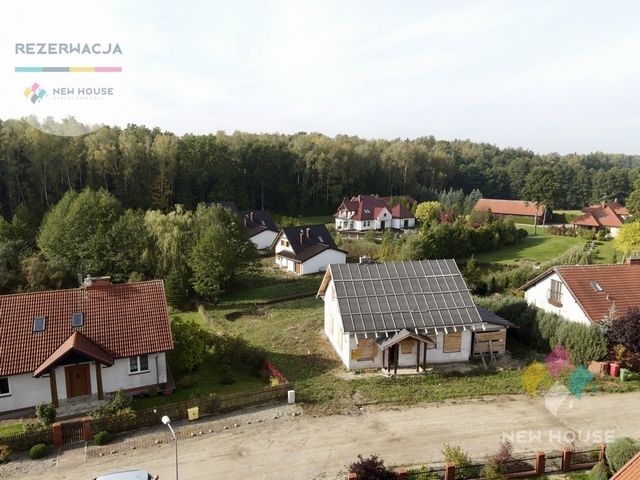
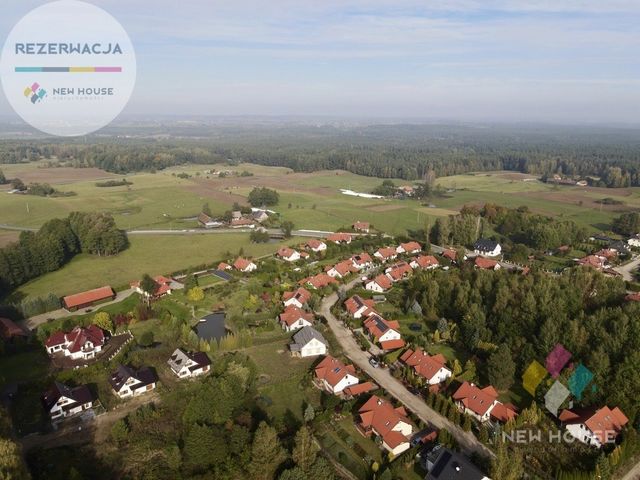
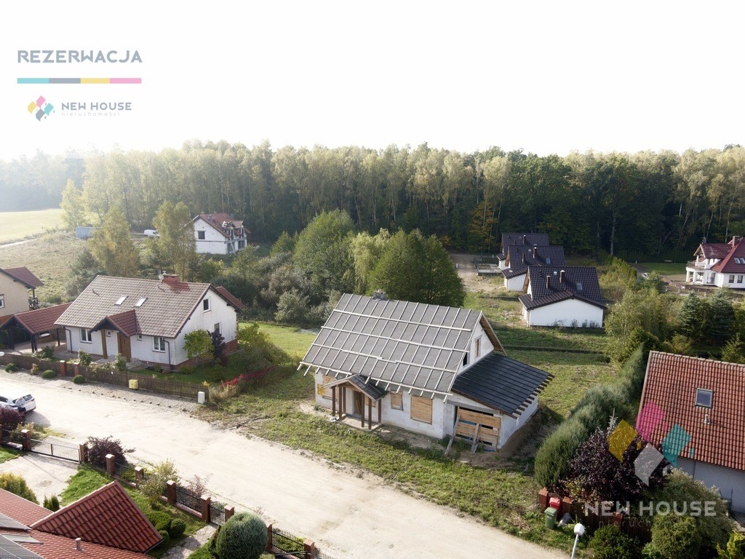
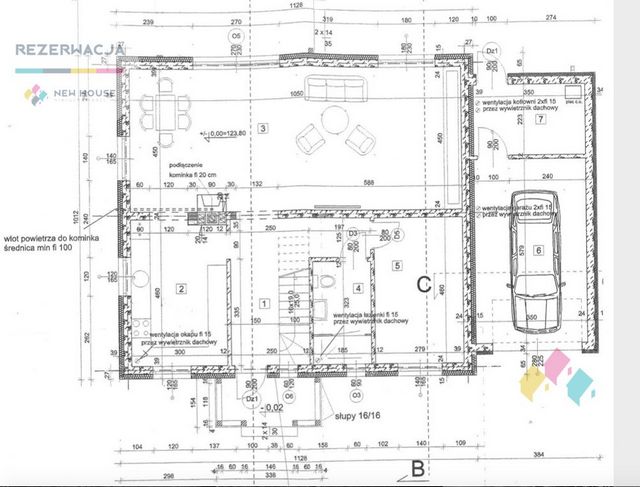
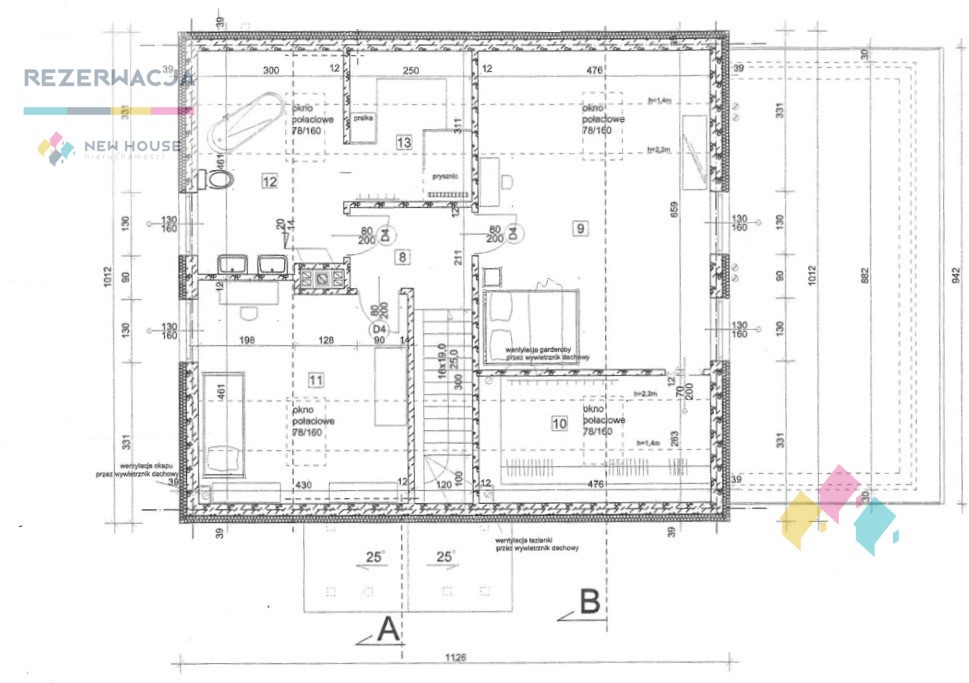
Are you looking for a house close to the city and at the same time surrounded by nature? We have the perfect offer for you! It is an offer for the sale of an attractive plot of land with the construction of a house in a unique place, surrounded by extensive forest complexes and a lake – an ideal place to relax and spend time actively. The house is at the ideal stage for introducing your own arrangement ideas.
LOCATION
The property is located in Gutkowo, administratively in the municipality of Jonkowo. Excellent location with very good access to Olsztyn both from Bałtycka Street and through Łupstych to the ring road. Access by a new asphalt road, the last 120 m by a paved road. An exceptionally quiet and peaceful place in the buffer zone of extensive forest complexes, at a distance of 2 km there is Lake Ukiel. A dream place to relax after the hardships of everyday life. Perfect for active spending time in nature, walks and bicycle trips.
The plot is located in the immediate vicinity of single-family and villa buildings.
At a distance of 2.1 kilometers the center of Gutkowo - shops, school, kindergarten, public transport.
PLOT
The area is 1463 m2, with excellent sunlight in a shape similar to a rectangle.
On the plot there is a detached house with a garage and a pond.
Available utilities – water, municipal sewage system, telecommunications.
Signed agreement with the operator for the construction of gas and power connections.
The area covered by the applicable Local Development Plan - single-family detached residential buildings.
BUILDING
A detached house with a usable attic with a usable area of 179.66 m2.
The shell state is open. Construction started in 2022. The construction diary has been supplemented to the current state visible in the photos. Individual house design.
The house has completed external and internal walls, stairs, reinforced concrete ceiling, roof structure.
Scope of materials used:
- concrete strip foundations made of concrete, longitudinally reinforced with steel
- foundation walls made of M-6 concrete blocks
- external load-bearing walls: the first two layers of lime-sand blocks Silki 24 cm thick (up to a height of min. 0.5 m above the ground surface) and above of aerated concrete blocks
- partition walls made of aerated concrete blocks
- wooden collar beam rafter roof (larch truss), gable roof with an angle of inclination of 35 degrees,
- reinforced concrete ceiling and stairs, monolithic
- monolithic reinforced concrete lintels
It is possible to make changes to the current design and separate more rooms.
This is the perfect stage to implement your own home arrangement.
Room layout:
The ground floor consists of a spacious living room with a dining room (47.25 m2), kitchen (13.61 m2), study (12.83 m2), bathroom with toilet (5.97 m2), boiler room (7.8 m2), hall with staircase (13.96 m2) and garage (20.27 m2).
In the attic you will find 2 bedrooms (12.22 m2 and 23.71 m2), a dressing room (4.83 m2), a laundry room (3.74 m2), a bathroom with a toilet (8.77 m2) and a corridor (4.7 m2).
LEGAL STATUS
Unencumbered ownership.
Price is negotiable
More photos at: ... />If you are interested, I invite you to the presentation!
BROKER
• Marlena Gwiazda
•
•
The presented price offer is for information purposes only and does not constitute a commercial offer within the meaning of Article 66 § 1 of the Civil Code.
The owner of the advertisement together with its elements is NewHouse Łukasz Wróbel and cooperating entities.
All rights are reserved, copying, distributing and using these components of the advertisement in any other way exceeding the permitted use specified in the provisions of the Act of 4 February 1994 on copyright and related rights (Journal of Laws of 1994, No. 24, item 83, as amended). without the consent of NewHouse Łukasz Wróbel or cooperating entities is prohibited and may constitute the basis for civil and criminal liability.
These materials are a secret of NewHouse Łukasz Wróbel or cooperating entities within the meaning of the Act of 16 April 1993 on combating unfair competition (Journal of Laws of 2003, No. 153, item 1503 as amended).
This announcement does not constitute an offer within the meaning of the Civil Code, but is for information purposes only.
Offer sent from the ASARI CRM (asaricrm.com) program for real estate agencies Meer bekijken Minder bekijken REZERWACJA!
Poszukujesz domu blisko miasta a zarazem w otoczeniu natury? Mamy dla Ciebie idealną propozycję! To oferta sprzedaży atrakcyjnej działki z rozpoczętą budową domu w wyjątkowym miejscu, w otoczeniu rozległych kompleksów leśnych oraz jeziora – idealne miejsce do wypoczynku i aktywnego spędzania czasu. Dom na etapie idealnym do wprowadzania własnych pomysłów aranżacyjnych.
LOKALIZACJA
Nieruchomość położona w Gutkowie, administracyjnie w gminie Jonkowo. Doskonała lokalizacja z bardzo dobrym dojazdem do Olsztyna zarówno od strony ul. Bałtyckiej, jak i przez Łupstych do obwodnicy. Dojazd nową drogą asfaltową, ostatnie 120 m drogą utwardzoną. Miejsce wyjątkowo ciche i spokojne w otulinie rozległych kompleksów leśnych, w odległości 2 km znajduje się jezioro Ukiel. Wymarzone miejsce do wypoczynku po trudach codziennego dnia. Idealne do aktywnego spędzania czasu na łonie natury, spacerów i wycieczek rowerowych.
Działka położona w bezpośrednim sąsiedztwie zabudowy jednorodzinnej oraz willowej.
W odległości 2,1 kilometra centrum Gutkowa - sklepy, szkoła, przedszkole, komunikacja miejska.
DZIAŁKA
Teren o powierzchni 1463 m2, z doskonałym nasłonecznieniem o kształcie zbliżonym do prostokąta.
Na działce dom wolnostojący z garażem oraz oczko wodne.
Dostępne media – woda, kanalizacja miejska, telekomunikacja.
Podpisana umowa z operatorem na wykonanie przyłącza gazowego oraz energetycznego.
Teren objęty obowiązującym Mpzp - zabudowa mieszkaniowa jednorodzinna wolnostojąca.
BUDYNEK
Dom wolnostojący z poddaszem użytkowym o pow. użytkowej 179,66 m2.
Stan surowy otwarty. Rozpoczęta budowa w 2022 roku. Dziennik budowy uzupełniony do stanu obecnego widocznego na zdjęciach. Projekt domu indywidualny.
Dom ma ukończone ściany zewnętrzne i wewnętrzne, schody, strop żelbetowy, konstrukcję dachu.
Zakres użytych materiałów:
- ławy fundamentowe betonowe z betonu zbrojone podłużnie stalą
- ściany fundamentowe z bloczków betonowych M-6
- ściany nośne zewnętrzne: dwie pierwsze warstwy z bloczków wapienno-piaskowych silki gr. 24 cm (do wysokości min. 0,5m nad pow. gruntu) oraz powyżej z bloczków z betonu komórkowego
- ściany działowe z bloczków z betonu komórkowego
- dach drewniany krokwiowy jętkowy (więźba modrzewiowa), dwuspadowy o kącie nachylenia 35 stopni,
- strop i schody żelbetowe, monolityczne
- nadproża żelbetowe monolityczne
Istnieje możliwość wprowadzenia zmian w obecnym projekcie i wydzielenia większej ilości pomieszczeń.
To idealny etap na wdrożenie własnej aranżacji domu.
Rozkład pomieszczeń:
Parter składa się z przestronnego salonu z jadalnią (47,25 m2), kuchni (13,61 m2), gabinetu (12,83 m2), łazienki z WC (5,97 m2), kotłowni (7,8 m2), holu z klatką schodową (13,96 m2) oraz garażu (20,27 m2).
Na poddaszu znajdziemy 2 sypialnie (12,22 m2 oraz 23,71 m2), garderobę (4,83 m2), pralnię (3,74 m2), łazienkę z WC (8,77 m2) i korytarz (4,7 m2).
STAN PRAWNY
Własność bez obciążeń.
Cena do negocjacji
Więcej zdjęć na: ... /> Zainteresowanych zapraszam na prezentację!
POŚREDNIK
• Marlena Gwiazda
•
•
Przedstawiona oferta cenowa ma charakter informacyjny, nie stanowi oferty handlowej w rozumieniu art.66 § 1 Kodeksu Cywilnego.
Właścicielem ogłoszenia wraz z jej elementami jest NewHouse Łukasz Wróbel oraz podmioty współpracujące.
Wszelkie prawa są zastrzeżone, kopiowanie, rozpowszechnianie oraz korzystanie z niniejszych składowych materiałów ogłoszenia w jakikolwiek inny sposób wykraczający poza dozwolony użytek określony przepisami ustawy z 4 lutego 1994 r. o prawie autorskim i prawach pokrewnych (Dz. U. 1994, nr 24 poz. 83 z późn. zm.) bez zgody NewHouse Łukasz Wróbel lub podmiotów współpracujących jest zabronione i może stanowić podstawę odpowiedzialności cywilnej oraz karnej.
Niniejsze materiały stanowią tajemnicę firmy NewHouse Łukasz Wróbel lub podmiotów współpracujących w rozumieniu ustawy z dnia 16 kwietnia 1993 r. o zwalczaniu nieuczciwej konkurencji (Dz. U. z 2003 r., Nr 153, poz. 1503 z późn. zm.).
Niniejsze ogłoszenie nie stanowi oferty w rozumieniu Kodeksu Cywilnego, lecz ma charakter informacyjny.
Oferta wysłana z programu dla biur nieruchomości ASARI CRM (asaricrm.com) RESERVATION!
Are you looking for a house close to the city and at the same time surrounded by nature? We have the perfect offer for you! It is an offer for the sale of an attractive plot of land with the construction of a house in a unique place, surrounded by extensive forest complexes and a lake – an ideal place to relax and spend time actively. The house is at the ideal stage for introducing your own arrangement ideas.
LOCATION
The property is located in Gutkowo, administratively in the municipality of Jonkowo. Excellent location with very good access to Olsztyn both from Bałtycka Street and through Łupstych to the ring road. Access by a new asphalt road, the last 120 m by a paved road. An exceptionally quiet and peaceful place in the buffer zone of extensive forest complexes, at a distance of 2 km there is Lake Ukiel. A dream place to relax after the hardships of everyday life. Perfect for active spending time in nature, walks and bicycle trips.
The plot is located in the immediate vicinity of single-family and villa buildings.
At a distance of 2.1 kilometers the center of Gutkowo - shops, school, kindergarten, public transport.
PLOT
The area is 1463 m2, with excellent sunlight in a shape similar to a rectangle.
On the plot there is a detached house with a garage and a pond.
Available utilities – water, municipal sewage system, telecommunications.
Signed agreement with the operator for the construction of gas and power connections.
The area covered by the applicable Local Development Plan - single-family detached residential buildings.
BUILDING
A detached house with a usable attic with a usable area of 179.66 m2.
The shell state is open. Construction started in 2022. The construction diary has been supplemented to the current state visible in the photos. Individual house design.
The house has completed external and internal walls, stairs, reinforced concrete ceiling, roof structure.
Scope of materials used:
- concrete strip foundations made of concrete, longitudinally reinforced with steel
- foundation walls made of M-6 concrete blocks
- external load-bearing walls: the first two layers of lime-sand blocks Silki 24 cm thick (up to a height of min. 0.5 m above the ground surface) and above of aerated concrete blocks
- partition walls made of aerated concrete blocks
- wooden collar beam rafter roof (larch truss), gable roof with an angle of inclination of 35 degrees,
- reinforced concrete ceiling and stairs, monolithic
- monolithic reinforced concrete lintels
It is possible to make changes to the current design and separate more rooms.
This is the perfect stage to implement your own home arrangement.
Room layout:
The ground floor consists of a spacious living room with a dining room (47.25 m2), kitchen (13.61 m2), study (12.83 m2), bathroom with toilet (5.97 m2), boiler room (7.8 m2), hall with staircase (13.96 m2) and garage (20.27 m2).
In the attic you will find 2 bedrooms (12.22 m2 and 23.71 m2), a dressing room (4.83 m2), a laundry room (3.74 m2), a bathroom with a toilet (8.77 m2) and a corridor (4.7 m2).
LEGAL STATUS
Unencumbered ownership.
Price is negotiable
More photos at: ... />If you are interested, I invite you to the presentation!
BROKER
• Marlena Gwiazda
•
•
The presented price offer is for information purposes only and does not constitute a commercial offer within the meaning of Article 66 § 1 of the Civil Code.
The owner of the advertisement together with its elements is NewHouse Łukasz Wróbel and cooperating entities.
All rights are reserved, copying, distributing and using these components of the advertisement in any other way exceeding the permitted use specified in the provisions of the Act of 4 February 1994 on copyright and related rights (Journal of Laws of 1994, No. 24, item 83, as amended). without the consent of NewHouse Łukasz Wróbel or cooperating entities is prohibited and may constitute the basis for civil and criminal liability.
These materials are a secret of NewHouse Łukasz Wróbel or cooperating entities within the meaning of the Act of 16 April 1993 on combating unfair competition (Journal of Laws of 2003, No. 153, item 1503 as amended).
This announcement does not constitute an offer within the meaning of the Civil Code, but is for information purposes only.
Offer sent from the ASARI CRM (asaricrm.com) program for real estate agencies