FOTO'S WORDEN LADEN ...
Huis en eengezinswoning te koop — Machynlleth
EUR 663.572
Huis en eengezinswoning (Te koop)
3 k
5 slk
5 bk
Referentie:
EDEN-T96366334
/ 96366334
Referentie:
EDEN-T96366334
Land:
GB
Stad:
Machynlleth
Postcode:
SY20 9RH
Categorie:
Residentieel
Type vermelding:
Te koop
Type woning:
Huis en eengezinswoning
Kamers:
3
Slaapkamers:
5
Badkamers:
5
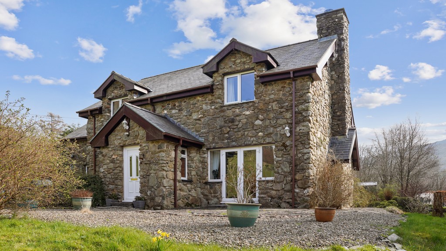
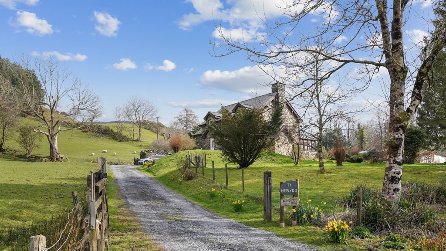

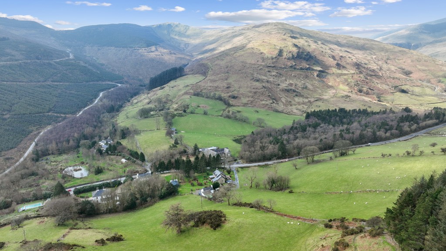
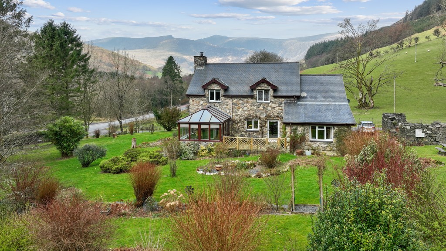


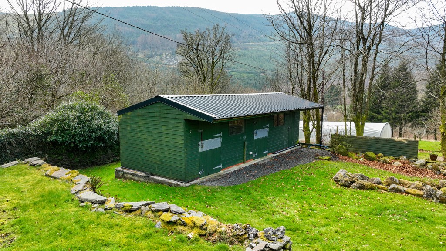
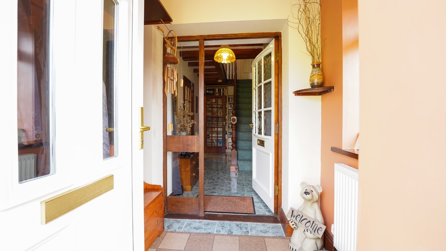
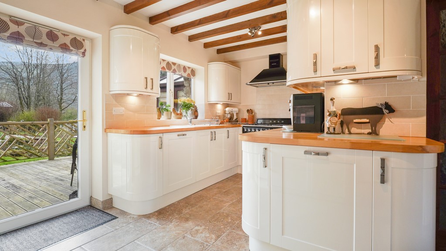
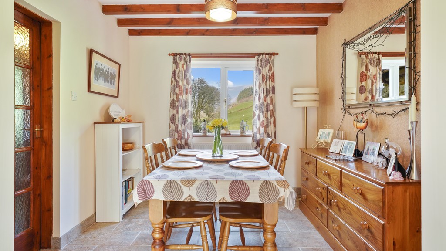
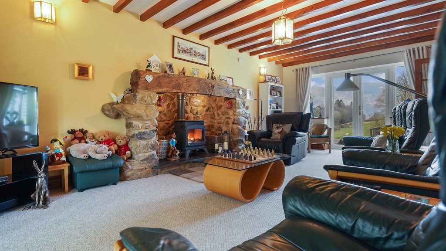
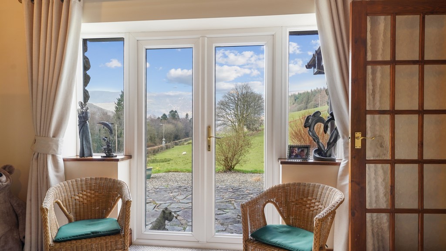
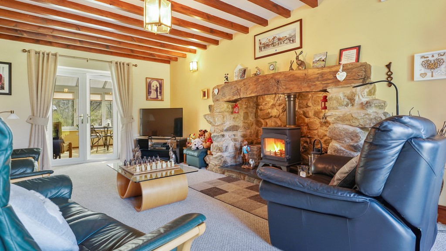


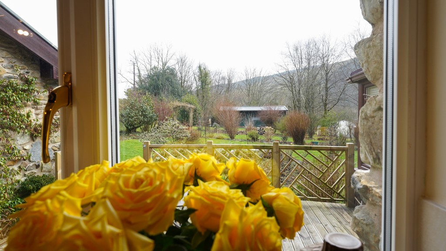
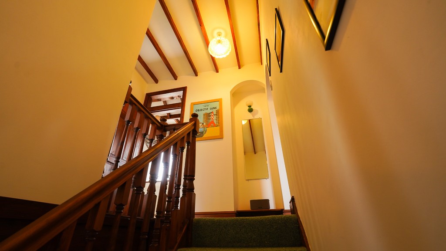
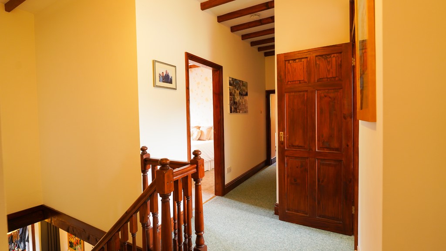

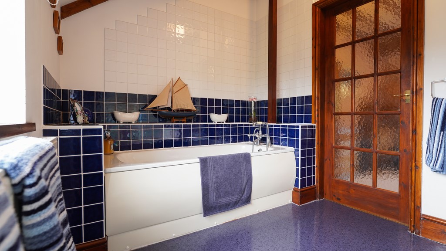
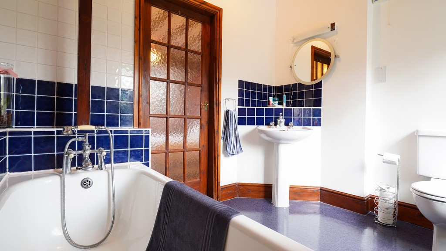
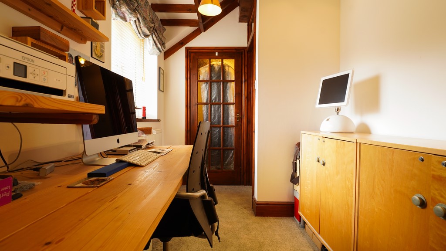
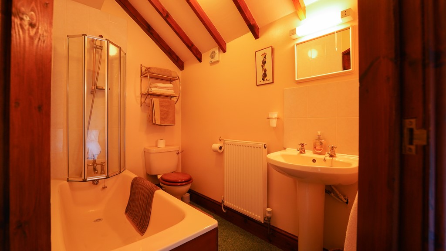
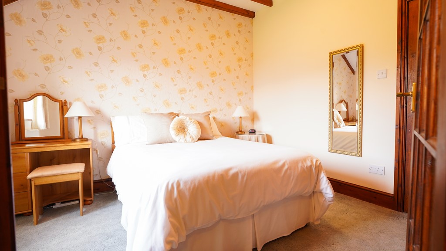

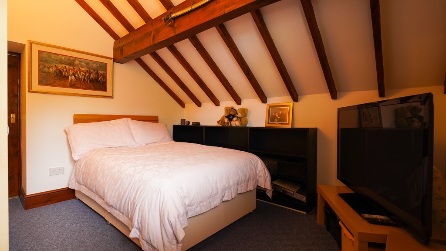
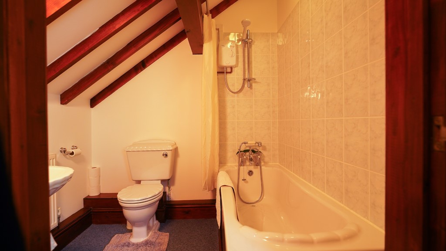
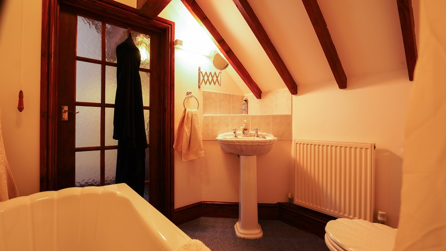
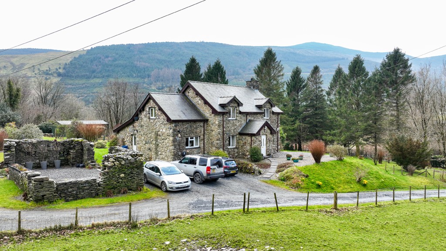
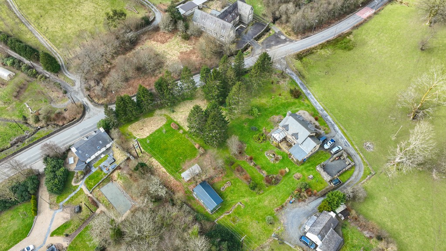
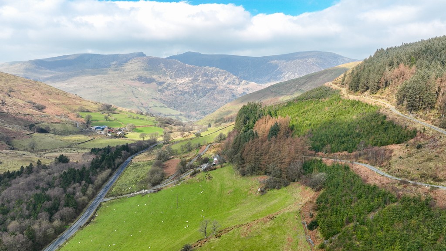
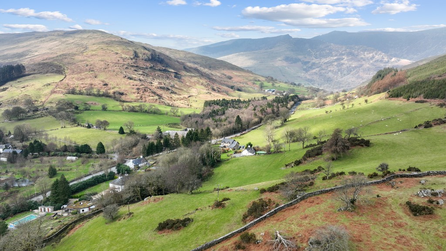
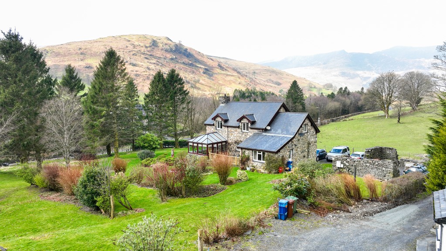
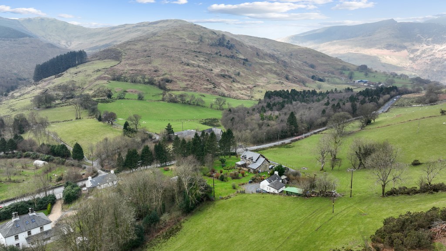
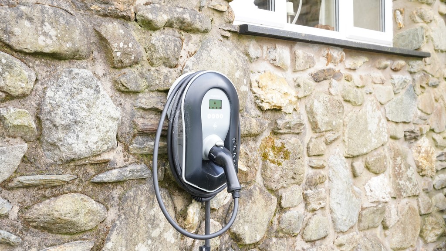

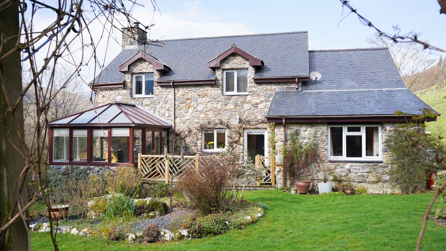
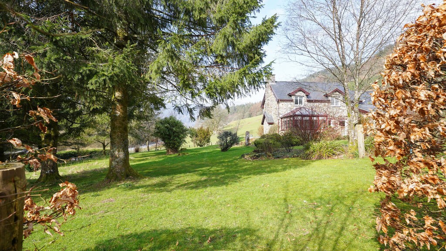
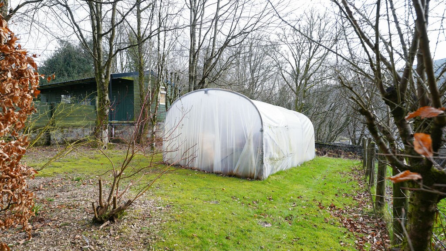
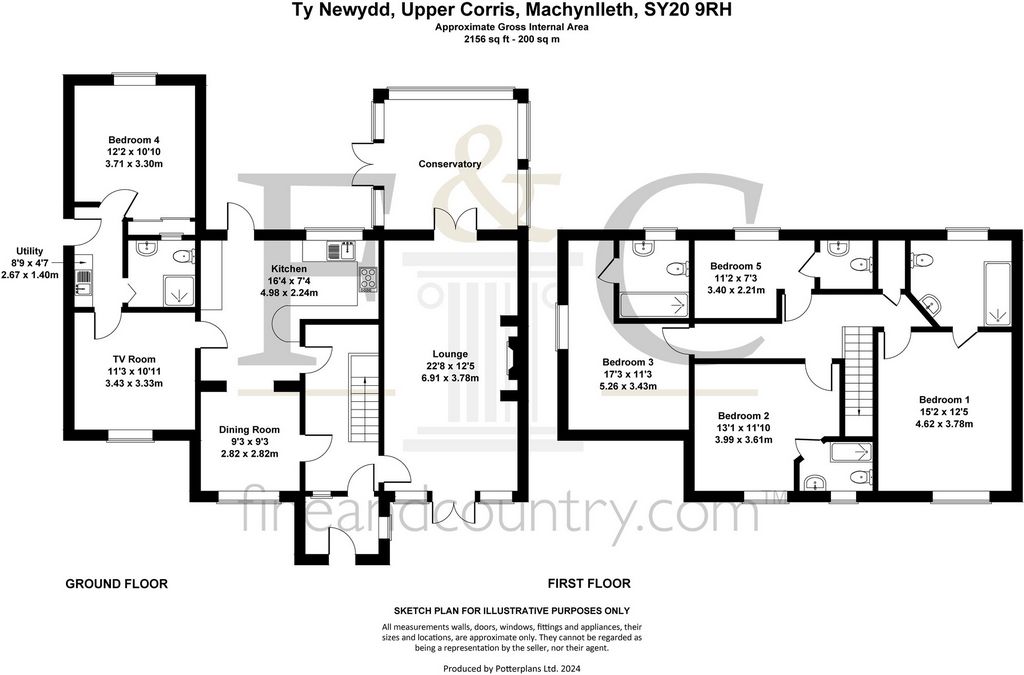
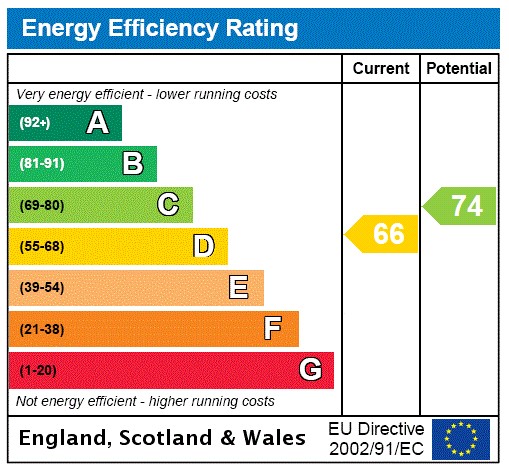
9'3" x 9'3"Kitchen:
16'4" x 7'4"TV Room:
11'3" x 10'11"Utility Room:Shower Room:Bedroom Four:
12'2" x 10'10"Lounge:
22'8" x 12'5"Conservatory:FIRST FLOORFirst Floor Landing:Bedroom One:
15'2" x 12'5"Bedroom One – Ensuite:Bedroom Two:
13'1" x 11'10"Bedroom Three:
17'3" x 11'3"Bedroom Three - Ensuite:Bedroom Five:
11'2" x 7'3" Meer bekijken Minder bekijken Nestled amidst the majestic landscapes of West Wales, this detached residence presents a remarkable opportunity to own a slice of West Wales. With views of Cadair Idris, this property is a testament to living harmoniously blended with natural beauty. The house, boasting five bedrooms and five bathrooms, is a mix of modern elegance and traditional charm. The exterior, a picturesque stone facade, encases a modern interior designed for contemporary living standards, complete with high insulation values.Constructed merely two decades ago, the home is equipped with a recently updated oil boiler (2022), ensuring warmth and comfort. The plot spans approximately an acre, offering expansive grounds that showcase views of the surrounding landscape.This property also features four reception rooms, including a south-facing conservatory, ideal for soaking in the views. Located on the outskirts of the charming village of Corris, there is access to local amenities such as a shop, pub, and a community centre. Furthermore, the beaches of Aberdyfi and Tywyn, as well as the historic market town of Machynlleth and the picturesque town of Dolgellau, are within proximity.Viewing highly recommended to appreciate the lovely property on offer.GROUND FLOOREntrance Porch:Entrance Hall:Dining Room:
9'3" x 9'3"Kitchen:
16'4" x 7'4"TV Room:
11'3" x 10'11"Utility Room:Shower Room:Bedroom Four:
12'2" x 10'10"Lounge:
22'8" x 12'5"Conservatory:FIRST FLOORFirst Floor Landing:Bedroom One:
15'2" x 12'5"Bedroom One – Ensuite:Bedroom Two:
13'1" x 11'10"Bedroom Three:
17'3" x 11'3"Bedroom Three - Ensuite:Bedroom Five:
11'2" x 7'3"