FOTO'S WORDEN LADEN ...
Grond (Te koop)
2.455 m²
Referentie:
EDEN-T96280773
/ 96280773
Referentie:
EDEN-T96280773
Land:
PL
Stad:
Krakow
Categorie:
Residentieel
Type vermelding:
Te koop
Type woning:
Grond
Omvang woning:
2.455 m²
Bebouwbaar gebied:
2.455 m²
VASTGOEDPRIJS PER M² IN NABIJ GELEGEN STEDEN
| Stad |
Gem. Prijs per m² woning |
Gem. Prijs per m² appartement |
|---|---|---|
| Małopolskie | - | EUR 1.663 |
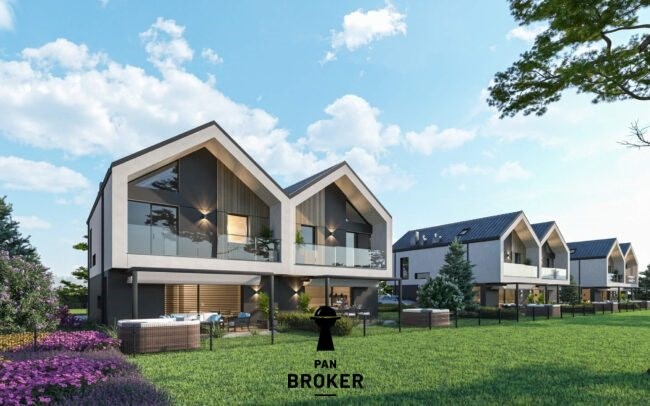
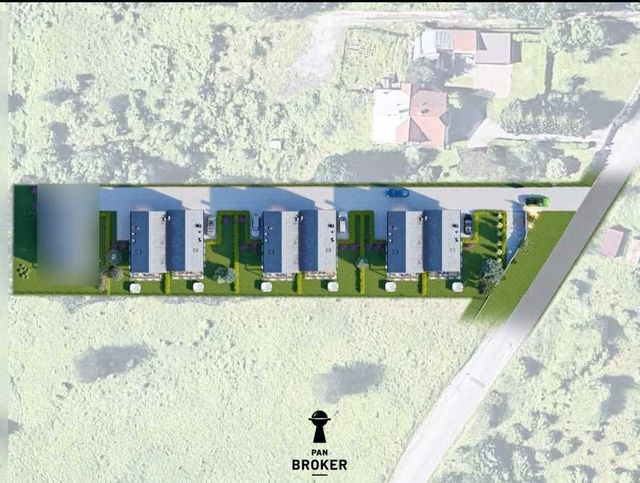
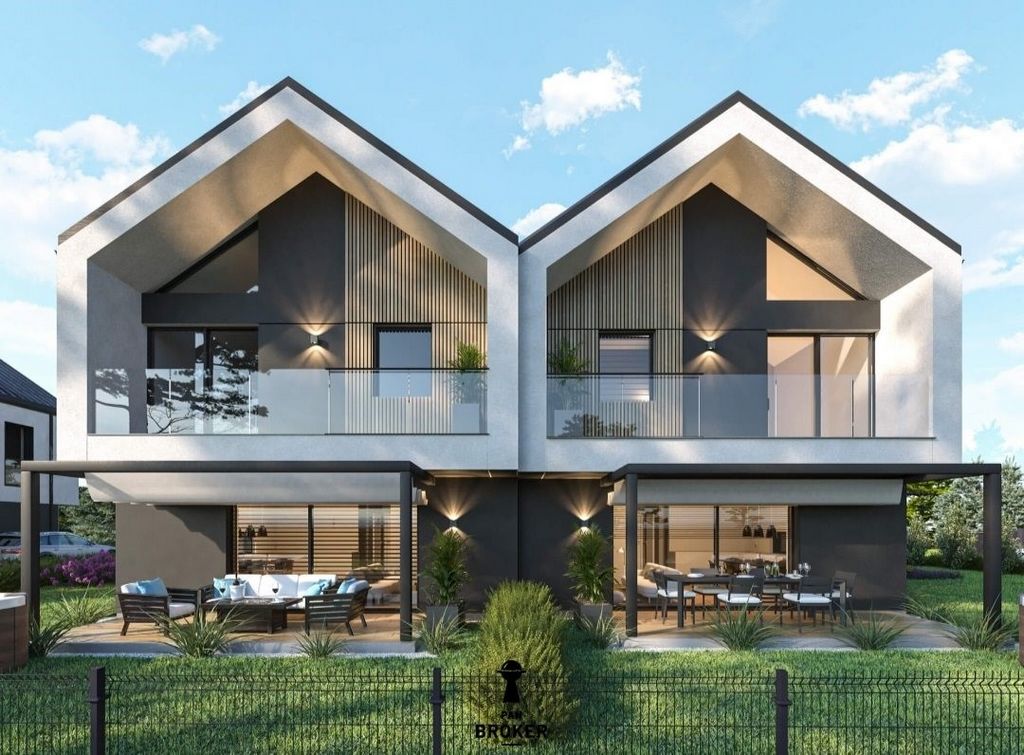
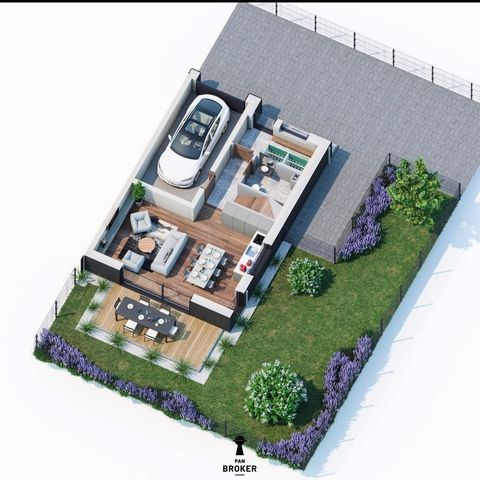
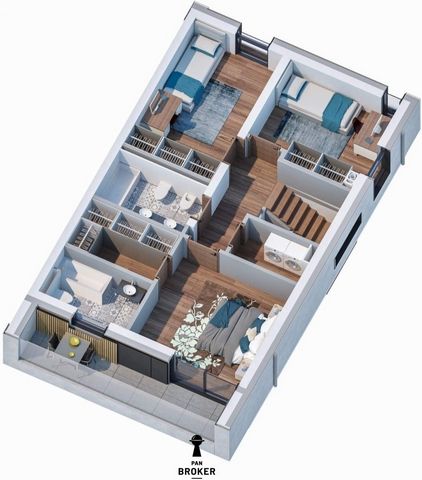
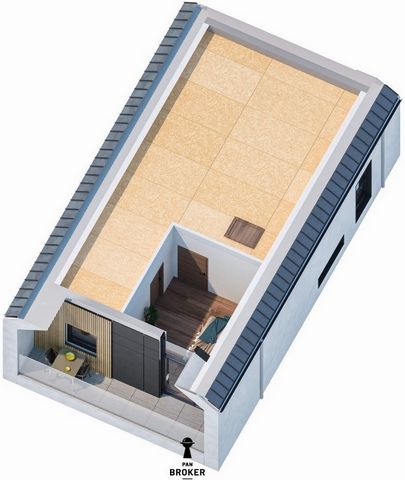
The area is fenced, cleaned, and there are concrete slabs for heavy vehicles at the entrance.
The designed premises have 3 above-ground floors - a total of 183.90 m2: ground floor, first floor, usable attic, garage in the body of the building + external parking space 1 or 2 - to the investor's decision.
The usable area of the designed houses is 1103 m2.
The plot of land with an area of 24.55 ares, in a great location: the first line of development with a direct entrance from Działowskiego Street, is covered by the current land development plan "SKOTNICKA-DZIAŁOWSKIEGO" in Krakow 7MU - areas of residential development and services, the provisions of which are as follows:
(a) minimum biologically active area indicator: 70%,
(b) the built-up area ratio of the land shall not be greater than 25% of the
c) maximum building height: 13 m
Utilities: gas on the plot, electricity, water, telecommunications. Arrangements with network administrators.
Marketing materials (visualisations, projections, investment catalogue), full construction and executive documentation, contact with the project architect and constructor available to the new owner.
I invite you to familiarize yourself with the project during the presentation of this bargain property.
Tel. Meer bekijken Minder bekijken Na sprzedaż działka z pozwoleniem na budowę oraz nowoczesnym projektem, przygotowana pod realizację 3 bliźniaków dwulokalowych (6 segmentów) każdy z własnym ogródkiem.
Teren jest ogrodzony, wyczyszczony, na wjeździe płyty betonowe pod ciężkie auta.
Zaprojektowane lokale posiadają 3 kondygnacje naziemne- łącznie 183,90 m2 : parter, I piętro, użytkowe poddasze, garaż w bryle budynku + zewnętrzne miejsce postojowe 1 lub 2 - do decyzji inwestora.
Powierzchnia użytkowa zaprojektowanych domów wynosi 1103 m2.
Działka o powierzchni 24,55 ar, w świetnej lokalizacji: pierwsza linia zabudowy z bezpośrednim wjazdem z ul. Działowskiego, jest objęta obowiązującym planem zagospodarowania terenu "SKOTNICKA-DZIAŁOWSKIEGO" w Krakowie 7MU - tereny zabudowy mieszkaniowej i usług, którego zapisy są następujące:
a) minimalny wskaźnik terenu biologicznie czynnego: 70%,
b) wskaźnik powierzchni zabudowanej terenu nie może być większy niż 25%
c) maksymalną wysokość zabudowy: 13 m
Media: gaz na działc e , bezpośrednio przy drodze prąd, woda, telekomunikacja . Uzgodnienia z gestorami sieci.
Materiały marketingowe (wizualizacje, rzuty, katalog inwestycji), pełna dokumentacja budowlano-wykonawcza, kontakt z architektem projektu, konstruktorem dostępne dla nowego właściciela.
Zapraszam do zapoznania się z projektem podczas prezentacji tej okazyjnej nieruchomości.
tel. A plot of land for sale with a building permit and a modern design, prepared for the construction of 3 two-unit semi-detached houses (6 segments) each with its own garden.
The area is fenced, cleaned, and there are concrete slabs for heavy vehicles at the entrance.
The designed premises have 3 above-ground floors - a total of 183.90 m2: ground floor, first floor, usable attic, garage in the body of the building + external parking space 1 or 2 - to the investor's decision.
The usable area of the designed houses is 1103 m2.
The plot of land with an area of 24.55 ares, in a great location: the first line of development with a direct entrance from Działowskiego Street, is covered by the current land development plan "SKOTNICKA-DZIAŁOWSKIEGO" in Krakow 7MU - areas of residential development and services, the provisions of which are as follows:
(a) minimum biologically active area indicator: 70%,
(b) the built-up area ratio of the land shall not be greater than 25% of the
c) maximum building height: 13 m
Utilities: gas on the plot, electricity, water, telecommunications. Arrangements with network administrators.
Marketing materials (visualisations, projections, investment catalogue), full construction and executive documentation, contact with the project architect and constructor available to the new owner.
I invite you to familiarize yourself with the project during the presentation of this bargain property.
Tel.