EUR 1.350.000
FOTO'S WORDEN LADEN ...
Huis en eengezinswoning (Te koop)
Referentie:
EDEN-T96253561
/ 96253561
Referentie:
EDEN-T96253561
Land:
PT
Stad:
Penafiel
Categorie:
Residentieel
Type vermelding:
Te koop
Type woning:
Huis en eengezinswoning
Omvang woning:
997 m²
Omvang perceel:
964 m²
Kamers:
9
Slaapkamers:
8
Badkamers:
11
Terras:
Ja
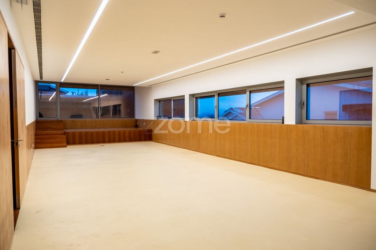
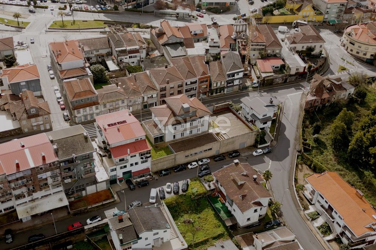
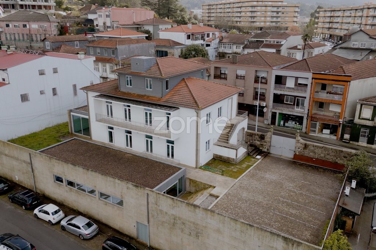
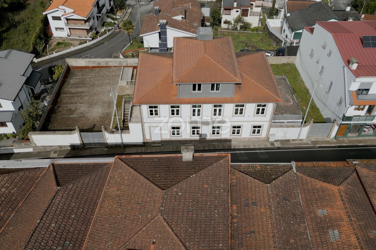
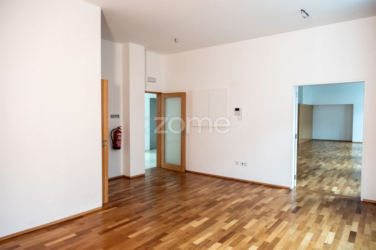
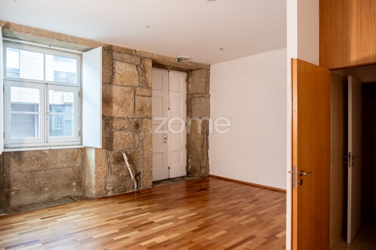
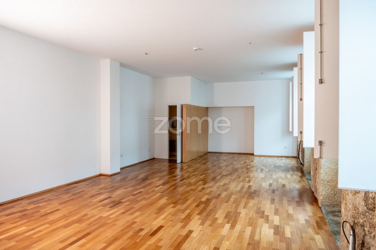
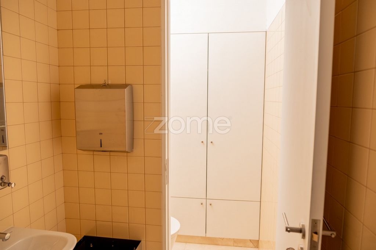
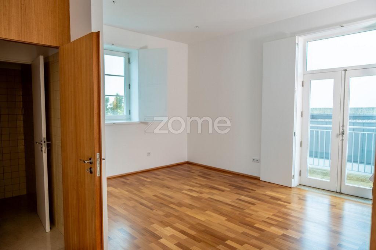
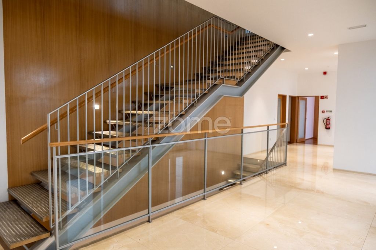
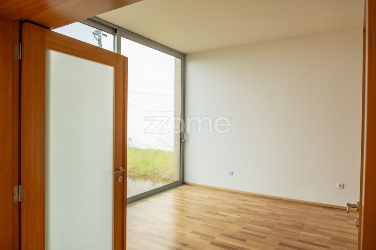
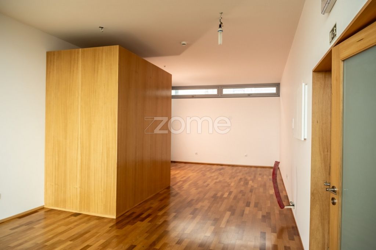
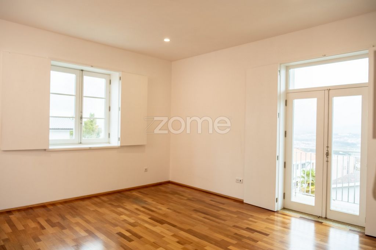
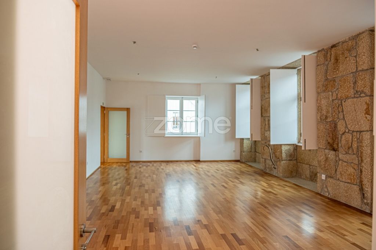
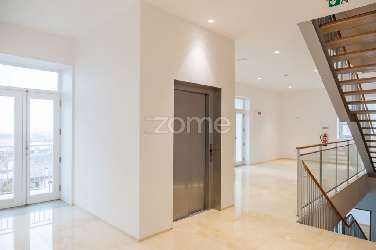
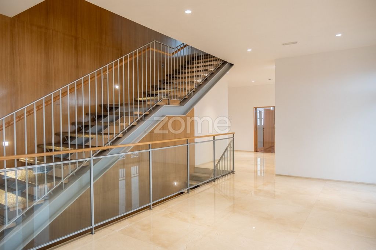
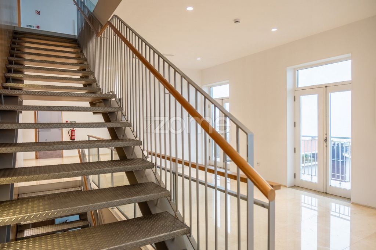
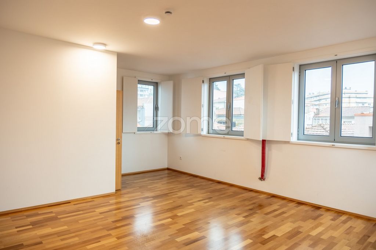

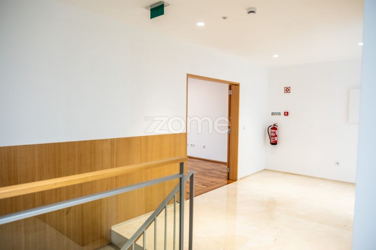
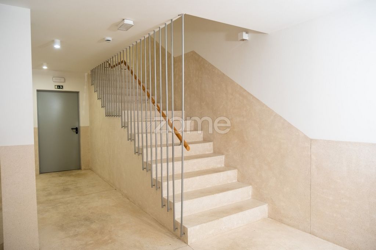
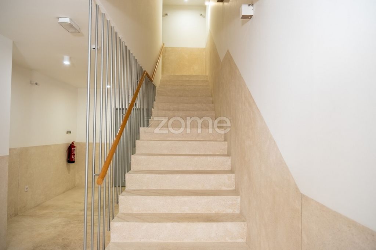
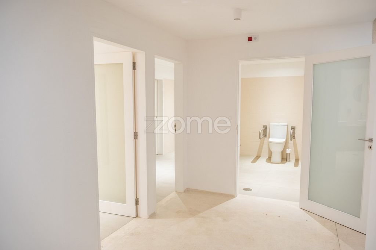
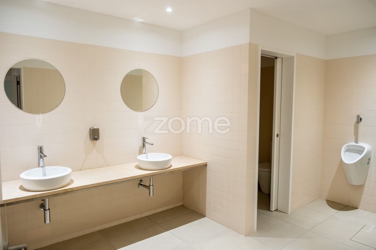
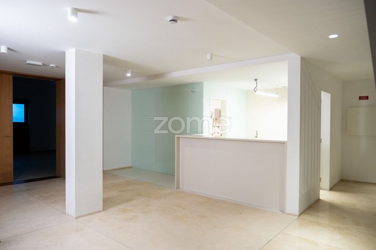
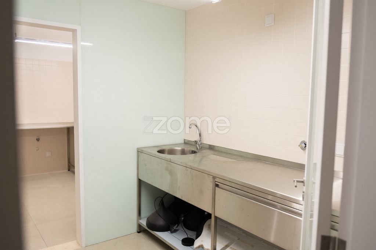
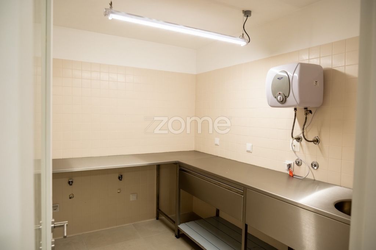
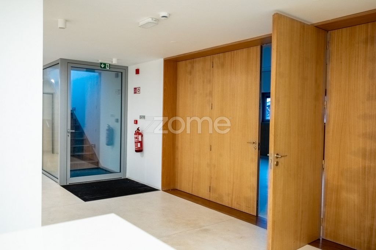
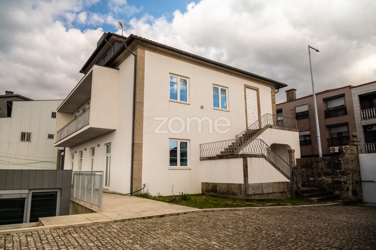
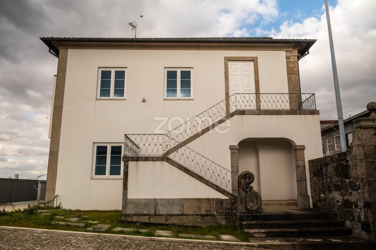
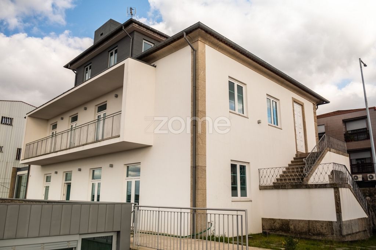
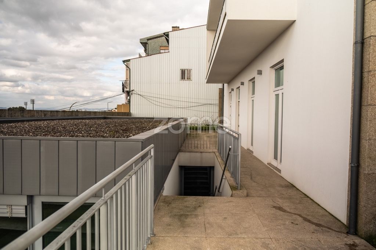
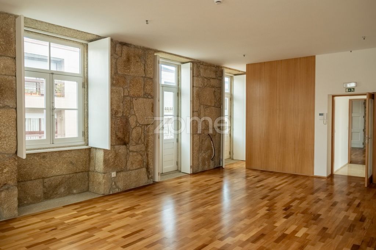
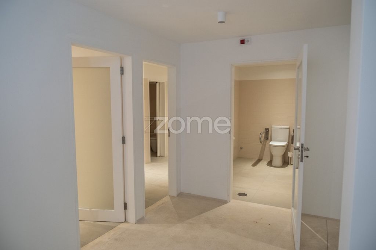
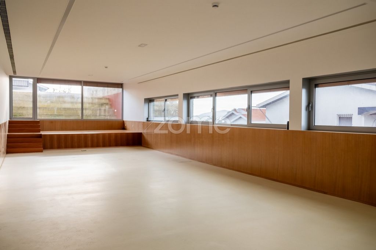
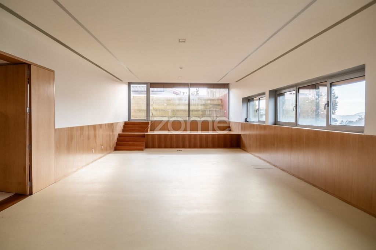
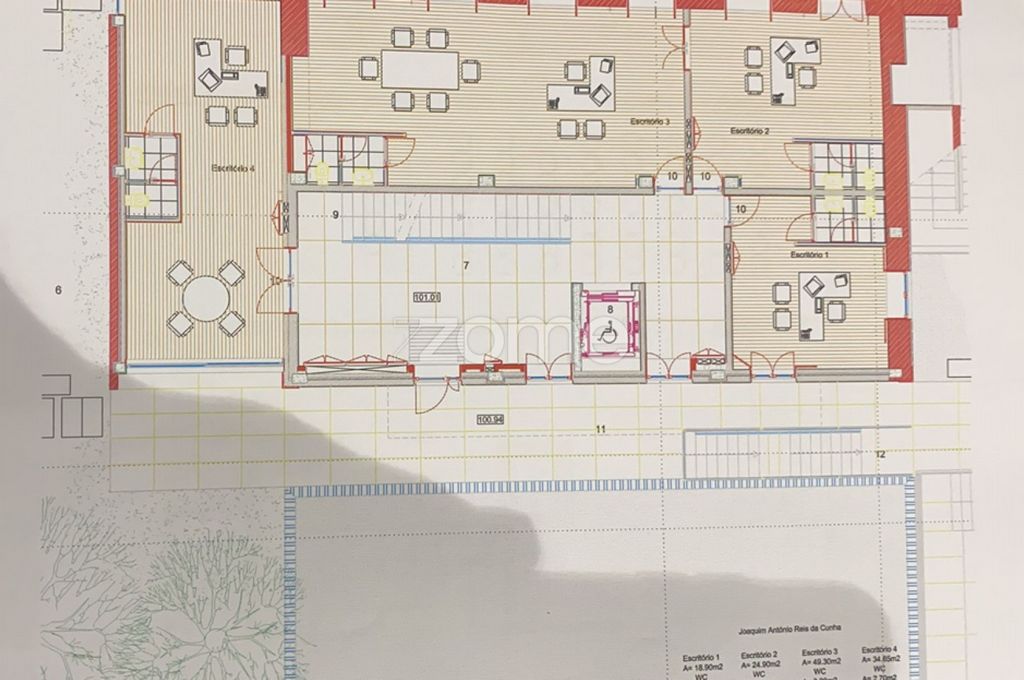
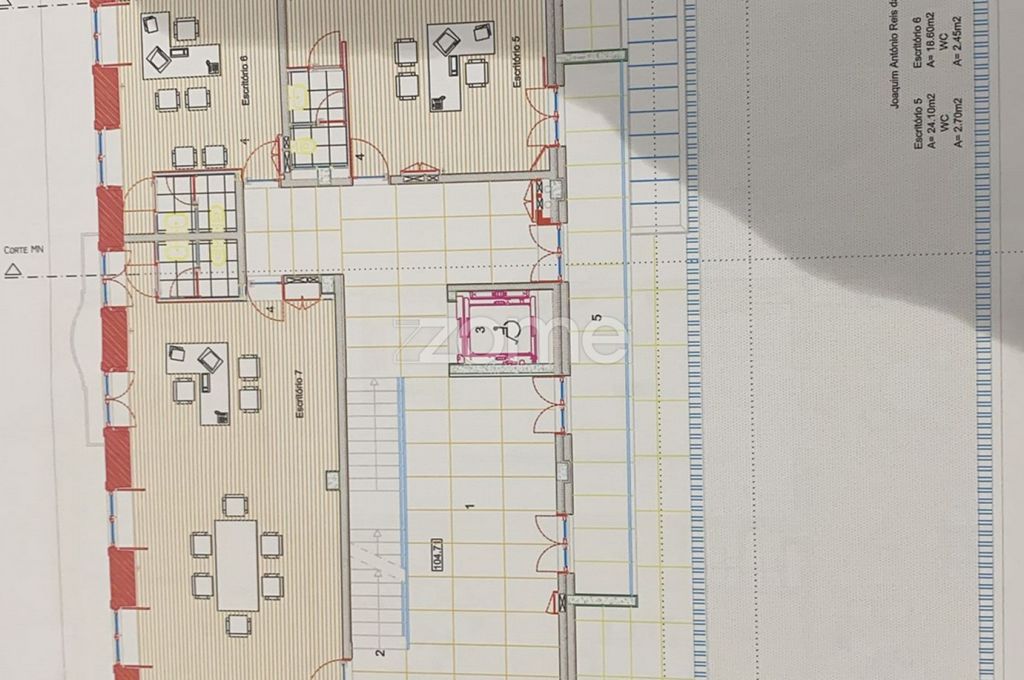
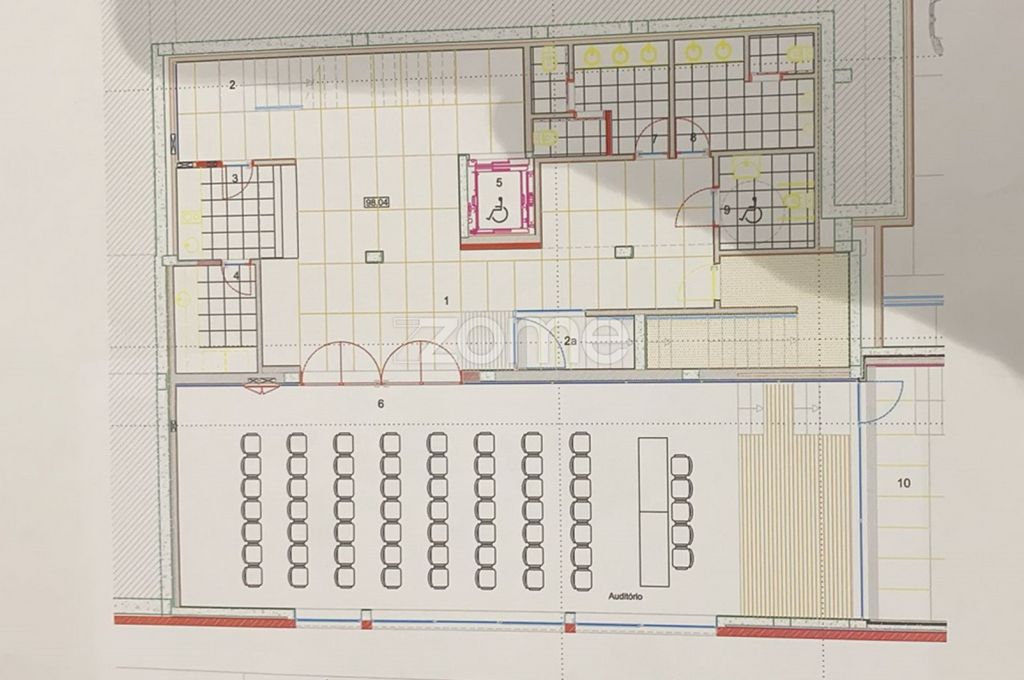
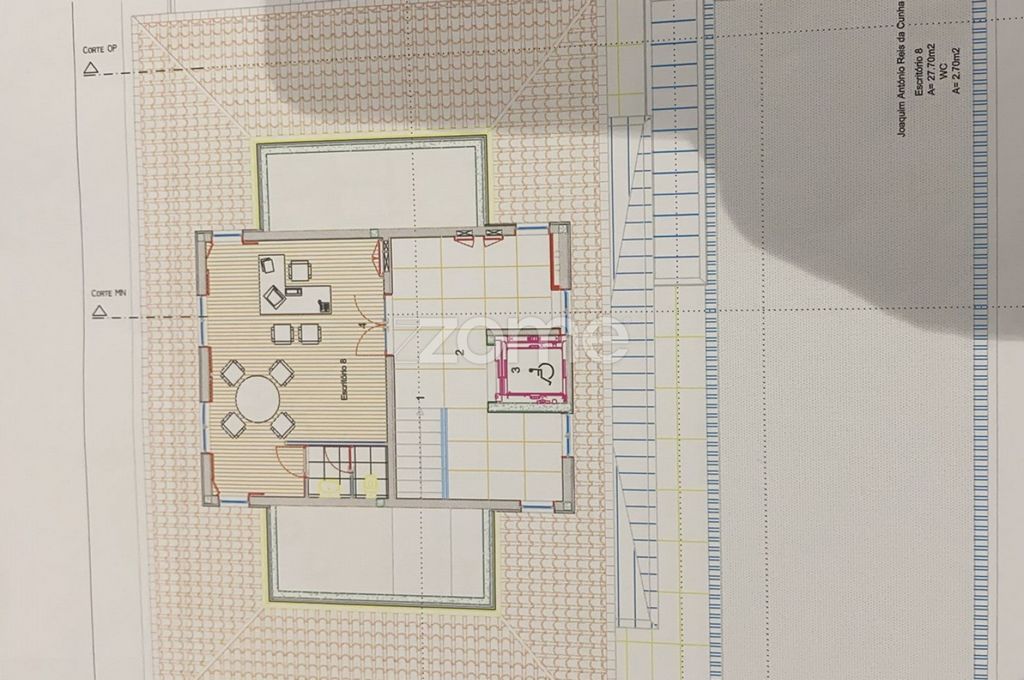
Come and discover the completely renovated serviced building, which proudly preserves its original design from the time in which it was built, harmoniously combining historical authenticity with modernity of the present day. This space offers a variety of modern and functional amenities on each of its five floors.
This building, with all its unique features and versatile spaces, makes it an excellent choice for a variety of commercial activities. It can easily be adapted to function as a clinic, training school, company headquarters, boutique hotel, senior residential or even a guesthouse. Its flexibility and strategic location offer numerous possibilities for entrepreneurs and investors.
This property has the use license No. 44/2022, intended for services.
Floor -2
This floor consists of a large garage, with parking available for 10 cars, equipped with an automatic gate, stroked concrete floor and painted walls.
Floor -1
On this floor, we highlight a spacious auditorium of 95m2, with epoxy flooring, and painted walls. The wood-coated wainscoting adds a cosy atmosphere. This multifunctional space is complemented by three sanitary facilities, a bar and a pantry, all covered in polished marmorite and ceramic.
Outdoor Parking (Floor Level 0)
Outdoor parking, accessible directly to level 0, complementing the parking options available in the garage.
Floor 0
Here we have a large entrance hall that welcomes us, with marble floors and painted walls, offering access to the surrounding outdoor area. We highlight four spacious offices, with private bathrooms. The offices have areas between 19m2 and 49m2, clad in French oak wood, painted walls, wood panelling and exposed stone, creating a unique and inspiring environment. One of these offices has exterior access from the main street, increasing versatility and accessibility.
Floor 1
In this, another large hall awaits us, also with marble floors and painted walls, offering access to a generous balcony that provides a refreshing view. We are faced with three well-lit offices, also with private bathrooms, areas between 24m2 and 47m2, with floors covered with French oak wood, painted walls and wood paneling, creating a welcoming and productive work environment. Of particular note here is an office with direct access from the outdoor parking area, providing a convenient entrance for employees and visitors.
Floor 2
The top floor, further back and reserved for greater privacy. Here, we find an exclusive office also with a private bathroom, with 28m2 and coatings similar to the others, providing greater tranquility and comfort to users.
General
All floors are served by an elevator, as well as by a metal structure staircase, with wooden steps, covered with sheet metal.
Surrounding
In terms of accessibility and means of transportation, Rua Vista Alegre has a convenient location. With bus stops right on the doorstep, and the Penafiel train station and Mobility Centre located within walking distance, residents and visitors alike enjoy convenient connections for getting in and out of the city. Additionally, for those who prefer to drive, the street provides easy access to major thoroughfares and highways, allowing for quick connection to other cities in the region.
Other information
Penafiel School Center – 550m;
Penafiel Secondary School – 1.4km;
Arrifana de Sousa Private Hospital – 750m;
Padre Américo Hospital – 5.4km;
Commercial area with hypermarkets – 1.5km;
Penafiel City Garden – 2.0km;
Municipal Stadium – 700m;
Fair and Exhibition Park – 750m;
AEP Penafiel Business Association – 750m;
Francisco Sá Carneiro Airport – 40km;
Penafiel train station – 4km;
Mobility Center – 2.9km;
Bus stop – 40m.
3 reasons to buy with Zome
+ follow-up
With a unique preparation and experience in the real estate market, Zome consultants put all their dedication to giving you the best support, guiding you with the utmost confidence, in the right direction of your needs and ambitions.
From now on, we will create a close relationship and listen carefully to your expectations, because our priority is your happiness! Because it is important that you feel that you are accompanied, and that we are always with you.
+ Simple
Zome consultants have a unique training in the market, anchored in the sharing of practical experience between professionals and strengthened by the knowledge of applied neuroscience that allows them to simplify and make their real estate experience more effective.
Leave behind bureaucratic nightmares because at Zome you will find the full support of an experienced and multidisciplinary team that gives you practical support in all fundamental aspects, so that your real estate experience exceeds expectations.
+ happy
Our greatest value is to deliver happiness to you!
Free yourself from worries and gain the quality time you need to dedicate to what makes you happiest.
We take action every day to bring more value to your life with the reliable advice you need so that together we can achieve the best results.
With Zome you will never be lost or unaccompanied and you will find something that is priceless: your maximum peace of mind!
This is how you will feel throughout the whole experience: Quiet, safe, comfortable and... HAPPY!
Notes:
1. If you are a real estate agent, this property is available for business sharing. Do not hesitate to introduce your buyers to your customers and talk to us to schedule your visit.
2. To make it easier to identify this property, please refer to the respective ZMPT ID or the respective agent who sent you the suggestion.
Features:
- Terrace Meer bekijken Minder bekijken Identificação do imóvel: ZMPT565833
Venha descobrir o edifício completamente renovado, destinado a serviços, que preserva orgulhosamente a sua traça original da época em que foi construído, combinando harmoniosamente a autenticidade histórica com a modernidade dos dias atuais. Este espaço oferece uma variedade de comodidades modernas e funcionais em cada um dos seus cinco pisos.
Este edifício, com todas as suas características únicas e espaços versáteis, torna-se uma excelente escolha para uma variedade de atividades comerciais. Poderá facilmente ser adaptado para funcionar como uma clínica, escola de formação, sede de uma empresa, hotel de charme, residencial sénior ou até mesmo uma pousada. A sua flexibilidade e localização estratégica oferecem inúmeras possibilidades para empreendedores e investidores.
Este imóvel tem a licença de utilização nº 44/2022, destinada a serviços.
Piso -2
Este piso é composto por uma garagem ampla, com estacionamento disponível para 10 viaturas, equipada com portão automático, piso de betão afagado e paredes pintadas.
Piso -1
Neste piso, destacamos um espaçoso auditório de 95m2, com pavimento revestido a epoxy, e paredes pintadas. O lambril revestido a madeira confere um ambiente acolhedor. Este espaço multifuncional é complementado por três instalações sanitárias, um bar e uma copa, todos revestidos a marmorite polido e cerâmico.
Estacionamento Exterior (Nível do Piso 0)
Estacionamento exterior, acessível diretamente ao nível do piso 0, complementando as opções de estacionamento disponíveis na garagem.
Piso 0
Aqui temos um amplo hall de entrada que nos recebe, com piso em mármore e paredes pintadas, oferecendo acesso à área exterior circundante. Destacamos quatro escritórios espaçosos, com WC’s privativos. Os escritórios têm áreas compreendidas entre 19m2 e 49m2, revestidos a madeira de carvalho francês, paredes pintadas, apainelados de madeira e pedra à vista, criando um ambiente único e inspirador. Um desses escritórios tem acesso exterior pela rua principal, aumentando a versatilidade e acessibilidade.
Piso 1
Neste, outro amplo hall nos aguarda, também com piso em mármore e paredes pintadas, oferecendo acesso a uma varanda generosa que proporciona uma vista refrescante. Deparamo-nos com três escritórios bem iluminados, também com WCs privativos, áreas entre 24m2 e 47m2, com pavimentos revestidos a madeira de carvalho francês, paredes pintadas e apainelados de madeira, criando um ambiente de trabalho acolhedor e produtivo. Destaca-se aqui um escritório com acesso direto pela área exterior de estacionamento, proporcionando uma entrada conveniente para colaboradores e visitantes.
Piso 2
O último piso, mais recuado e reservado para maior privacidade. Aqui, encontramos um escritório exclusivo também com WC privativo, com 28m2 e revestimentos semelhantes aos demais, proporcionando maior tranquilidade e conforto aos utilizadores.
Geral
Todos os pisos são servidos por um elevador, assim como por uma escada em estrutura metálica, com degraus em madeira, revestidos a chapa.
Envolvente
Em termos de acessibilidade e meios de transporte, a Rua Vista Alegre tem uma localização conveniente. Com paragens de autocarro mesmo à porta, e a estação de comboios de Penafiel e o Centro de Mobilidade localizados a uma curta distância, os residentes e visitantes desfrutam de ligações convenientes para deslocações dentro e fora da cidade. Além disso, para quem prefere conduzir, a rua proporciona fácil acesso a vias principais e autoestradas, permitindo uma ligação rápida a outras cidades da região.
Outras informações
Centro Escolar de Penafiel – 550m;
Escola Secundária de Penafiel – 1,4km;
Hospital Privado Arrifana de Sousa – 750m;
Hospital Padre Américo – 5,4km;
Área comercial com hipermercados – 1,5km;
Jardim da Cidade de Penafiel – 2,0km;
Estádio Municipal – 700m;
Parque de Feiras e Exposições – 750m;
AEP Associação Empresarial de Penafiel – 750m;
Aeroporto Francisco Sá Carneiro – 40km;
Estação de comboios de Penafiel – 4km;
Centro de Mobilidade – 2,9km;
Paragem de autocarros – 40m.
3 razões para comprar com a Zome
+ acompanhamento
Com uma preparação e experiência única no mercado imobiliário, os consultores Zome põem toda a sua dedicação em dar-lhe o melhor acompanhamento, orientando-o com a máxima confiança, na direção certa das suas necessidades e ambições.
Daqui para a frente, vamos criar uma relação próxima e escutar com atenção as suas expectativas, porque a nossa prioridade é a sua felicidade! Porque é importante que sinta que está acompanhado, e que estamos consigo sempre.
+ simples
Os consultores Zome têm uma formação única no mercado, ancorada na partilha de experiência prática entre profissionais e fortalecida pelo conhecimento de neurociência aplicada que lhes permite simplificar e tornar mais eficaz a sua experiência imobiliária.
Deixe para trás os pesadelos burocráticos porque na Zome encontra o apoio total de uma equipa experiente e multidisciplinar que lhe dá suporte prático em todos os aspetos fundamentais, para que a sua experiência imobiliária supere as expectativas.
+ feliz
O nosso maior valor é entregar-lhe felicidade!
Liberte-se de preocupações e ganhe o tempo de qualidade que necessita para se dedicar ao que lhe faz mais feliz.
Agimos diariamente para trazer mais valor à sua vida com o aconselhamento fiável de que precisa para, juntos, conseguirmos atingir os melhores resultados.
Com a Zome nunca vai estar perdido ou desacompanhado e encontrará algo que não tem preço: a sua máxima tranquilidade!
É assim que se vai sentir ao longo de toda a experiência: Tranquilo, seguro, confortável e... FELIZ!
Notas:
1. Caso seja um consultor imobiliário, este imóvel está disponível para partilha de negócio. Não hesite em apresentar aos seus clientes compradores e fale connosco para agendar a sua visita.
2. Para maior facilidade na identificação deste imóvel, por favor, refira o respetivo ID ZMPT ou o respetivo agente que lhe tenha enviado a sugestão.
Features:
- Terrace Property ID: ZMPT565833
Come and discover the completely renovated serviced building, which proudly preserves its original design from the time in which it was built, harmoniously combining historical authenticity with modernity of the present day. This space offers a variety of modern and functional amenities on each of its five floors.
This building, with all its unique features and versatile spaces, makes it an excellent choice for a variety of commercial activities. It can easily be adapted to function as a clinic, training school, company headquarters, boutique hotel, senior residential or even a guesthouse. Its flexibility and strategic location offer numerous possibilities for entrepreneurs and investors.
This property has the use license No. 44/2022, intended for services.
Floor -2
This floor consists of a large garage, with parking available for 10 cars, equipped with an automatic gate, stroked concrete floor and painted walls.
Floor -1
On this floor, we highlight a spacious auditorium of 95m2, with epoxy flooring, and painted walls. The wood-coated wainscoting adds a cosy atmosphere. This multifunctional space is complemented by three sanitary facilities, a bar and a pantry, all covered in polished marmorite and ceramic.
Outdoor Parking (Floor Level 0)
Outdoor parking, accessible directly to level 0, complementing the parking options available in the garage.
Floor 0
Here we have a large entrance hall that welcomes us, with marble floors and painted walls, offering access to the surrounding outdoor area. We highlight four spacious offices, with private bathrooms. The offices have areas between 19m2 and 49m2, clad in French oak wood, painted walls, wood panelling and exposed stone, creating a unique and inspiring environment. One of these offices has exterior access from the main street, increasing versatility and accessibility.
Floor 1
In this, another large hall awaits us, also with marble floors and painted walls, offering access to a generous balcony that provides a refreshing view. We are faced with three well-lit offices, also with private bathrooms, areas between 24m2 and 47m2, with floors covered with French oak wood, painted walls and wood paneling, creating a welcoming and productive work environment. Of particular note here is an office with direct access from the outdoor parking area, providing a convenient entrance for employees and visitors.
Floor 2
The top floor, further back and reserved for greater privacy. Here, we find an exclusive office also with a private bathroom, with 28m2 and coatings similar to the others, providing greater tranquility and comfort to users.
General
All floors are served by an elevator, as well as by a metal structure staircase, with wooden steps, covered with sheet metal.
Surrounding
In terms of accessibility and means of transportation, Rua Vista Alegre has a convenient location. With bus stops right on the doorstep, and the Penafiel train station and Mobility Centre located within walking distance, residents and visitors alike enjoy convenient connections for getting in and out of the city. Additionally, for those who prefer to drive, the street provides easy access to major thoroughfares and highways, allowing for quick connection to other cities in the region.
Other information
Penafiel School Center – 550m;
Penafiel Secondary School – 1.4km;
Arrifana de Sousa Private Hospital – 750m;
Padre Américo Hospital – 5.4km;
Commercial area with hypermarkets – 1.5km;
Penafiel City Garden – 2.0km;
Municipal Stadium – 700m;
Fair and Exhibition Park – 750m;
AEP Penafiel Business Association – 750m;
Francisco Sá Carneiro Airport – 40km;
Penafiel train station – 4km;
Mobility Center – 2.9km;
Bus stop – 40m.
3 reasons to buy with Zome
+ follow-up
With a unique preparation and experience in the real estate market, Zome consultants put all their dedication to giving you the best support, guiding you with the utmost confidence, in the right direction of your needs and ambitions.
From now on, we will create a close relationship and listen carefully to your expectations, because our priority is your happiness! Because it is important that you feel that you are accompanied, and that we are always with you.
+ Simple
Zome consultants have a unique training in the market, anchored in the sharing of practical experience between professionals and strengthened by the knowledge of applied neuroscience that allows them to simplify and make their real estate experience more effective.
Leave behind bureaucratic nightmares because at Zome you will find the full support of an experienced and multidisciplinary team that gives you practical support in all fundamental aspects, so that your real estate experience exceeds expectations.
+ happy
Our greatest value is to deliver happiness to you!
Free yourself from worries and gain the quality time you need to dedicate to what makes you happiest.
We take action every day to bring more value to your life with the reliable advice you need so that together we can achieve the best results.
With Zome you will never be lost or unaccompanied and you will find something that is priceless: your maximum peace of mind!
This is how you will feel throughout the whole experience: Quiet, safe, comfortable and... HAPPY!
Notes:
1. If you are a real estate agent, this property is available for business sharing. Do not hesitate to introduce your buyers to your customers and talk to us to schedule your visit.
2. To make it easier to identify this property, please refer to the respective ZMPT ID or the respective agent who sent you the suggestion.
Features:
- Terrace