EUR 876.835
3 slk
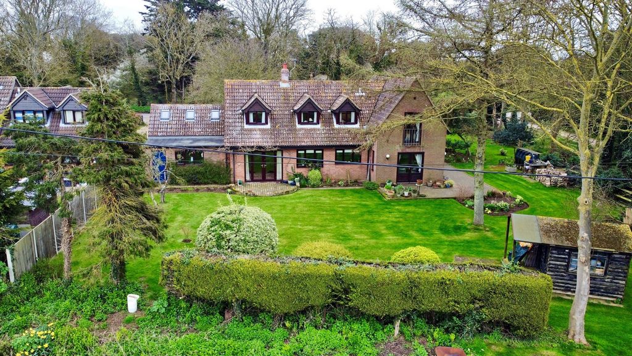
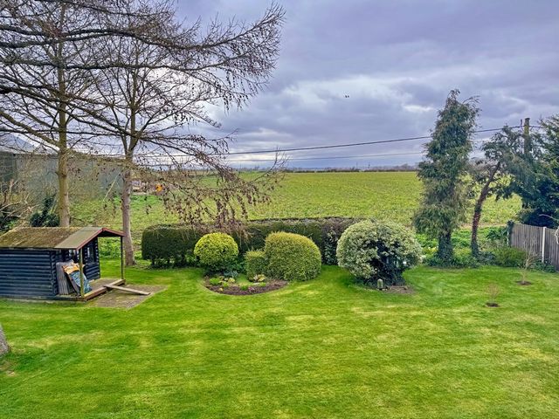
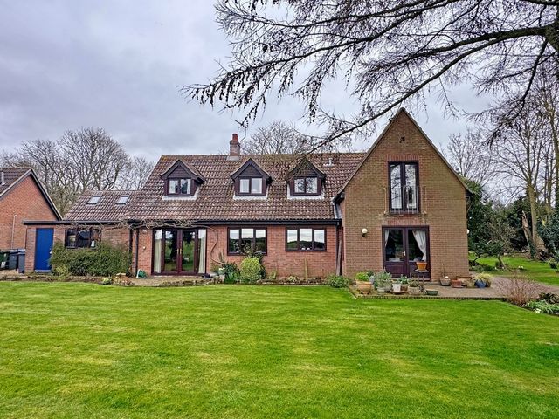
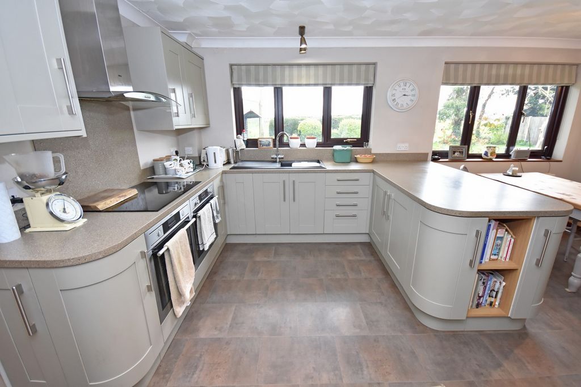
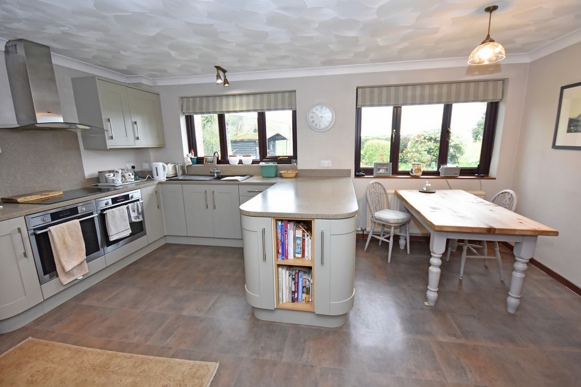



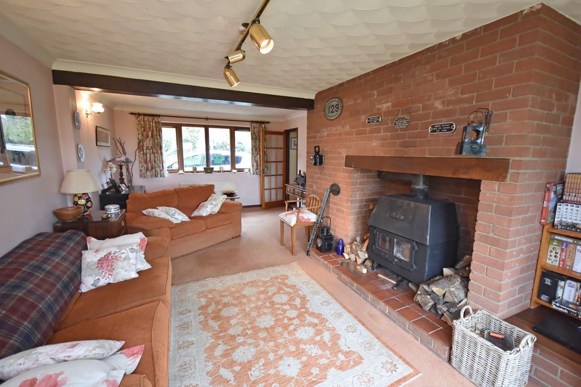

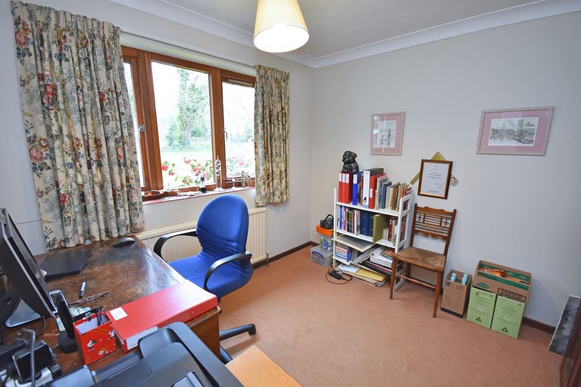


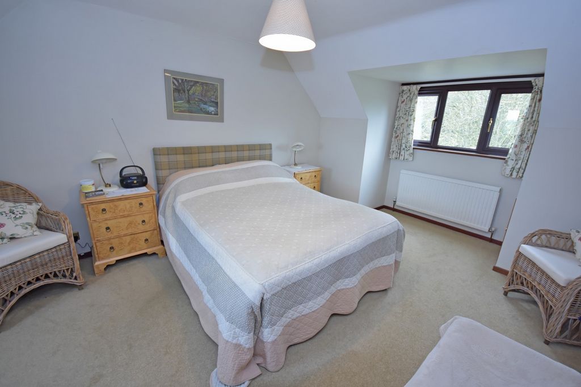
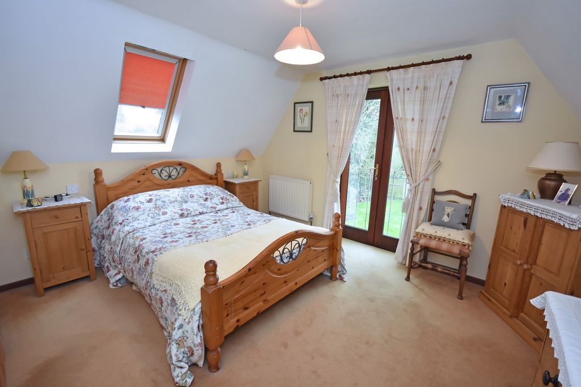

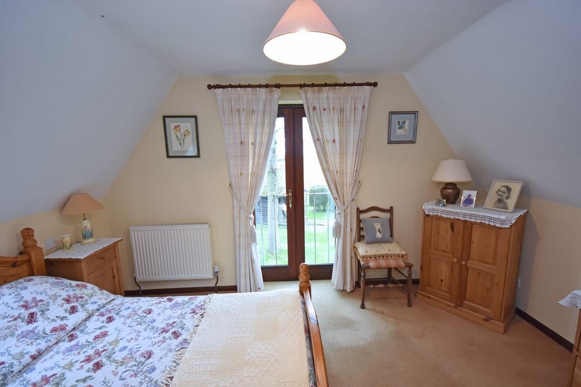
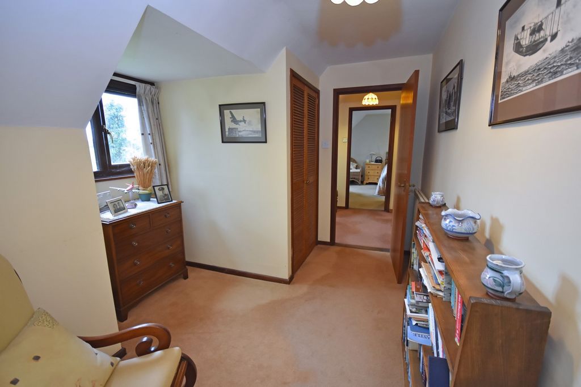
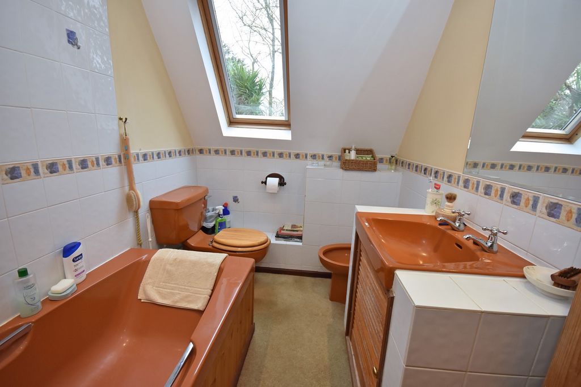
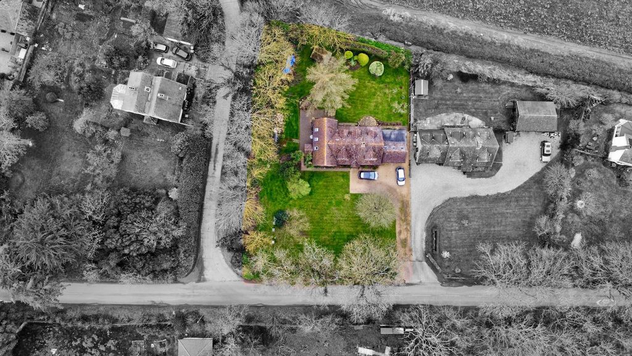
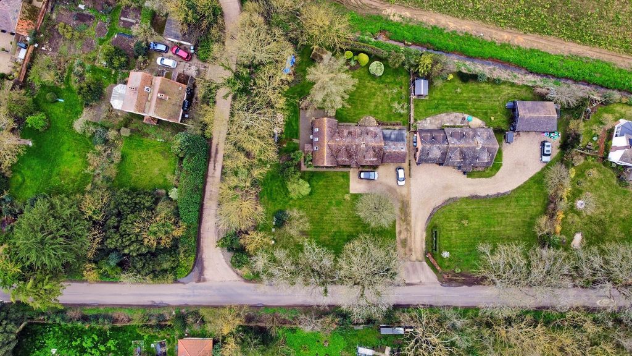
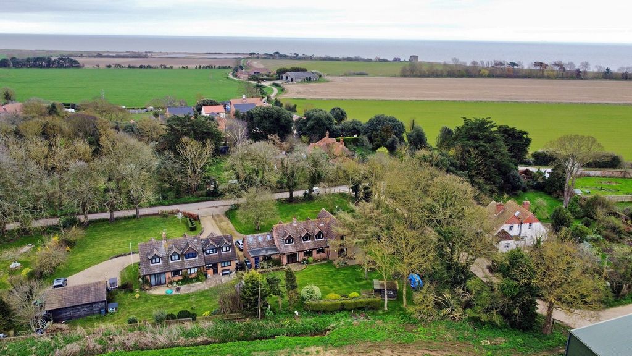


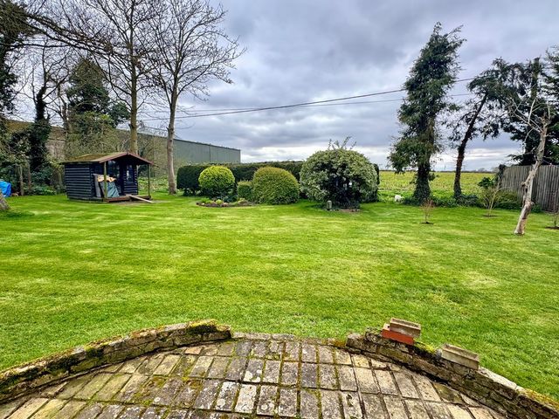


Features:
- Garage Meer bekijken Minder bekijken GROUND FLOOR ACCOMMODATION Wrought iron fencing envelopes the stunning front garden and double gates open to the gravel driveway leading to ample parking for vehicles in front of the double garage. The covered front door opens in to the carpeted reception hall with stairs to the first floor.Doors toLiving RoomA light, double aspect reception room with patio doors opening on to the patio in the garden. A large feature brickwork fireplace houses the wood burner.StudyA window overlooking the lovely front garden and plenty of space for at least two desks and storage cabinets.Kitchen / Breakfast Room Soft green Shaker style eye level and base cabinets provide ample storage and feature soft curves, particularly enhancing the breakfast bar containing additional storage in cabinets, drawers and display bookshelves. Moulded Corian worksurface with large sink and drainer under the window. There are two built in Stainless steel AEG ovens with an AEG induction hob and Zanussi extractor over. Space at one end for dining for at least six guests.There is a large understairs cupboard housing the boiler which is ideal for drying laundry. Arch through to inner lobby with doors toDining RoomPatio doors overlook the garden and the rural views. There is plenty of space for dining table and chairs for at least eight along with storage cabinets.Cloakroom next door with WC and basin.Utility/boot room/wet roomA useful, large room with back door to the garden, with lovely covered porch outside with bench seating to both side and central drain and warm tap for washing down dirty dogs and boots! Lots of space for cloaks and boots, washing machine, tumble drier and even spare fridges. Cabinets for storage. FIRST FLOOR ACCOMMODATION Stairs from the reception hall to the first floor landing with space for a desk or easy chair under the window which has uninterrupted views across the fields to the horizon.Door toBedroom A double bedroom with dual aspect windows, fitted triple wardrobes and ample space for further furniture. Door to eaves storage.BedroomAnother double with a window to the front. A double fitted wardrobe and further eaves storage.Further hallway which could utilised as a dressing area with double wardrobe and space for a dressing table and further storage. Doors toBedroomA further double with patio doors opening to a Juliette balcony with fabulous views to the rear. Pitched ceiling with Velux window. Door toEn Suite Shower RoomShower cubicle with electric power shower, basin, WC and heated towel rail.Family BathroomA half tiled room with matching suite comprising bath with power shower over, WC, basin with storage under and bidet. Bedroom Double room with pitched ceiling and window to front. OUTSIDE The plot is laid to neat lawns interspersed with mature shrubs and glorious trees. A wooden summerhouse style shed to the rear and patio areas for al fresco dining. There is a double garage with up and over doors to the front and pedestrian access to the rear. There is power and water with a Belfast style sink. The water softener for the house is here. Access via ladder to large Hobby room with power and Velux windows. The 1400kw electric car charger is to the exterior of the garage. NOTE RE RAILWAY STATIONS Please note that Rightmove automatically enters details about the nearest railway stations according to "as the crow flies" and therefore Felixstowe and Trimley are incorrect when it comes to driving to them. The nearest railway station by car is Melton. 8.3 miles.
Features:
- Garage