FOTO'S WORDEN LADEN ...
Zakelijke kans (Te koop)
Referentie:
EDEN-T96126610
/ 96126610
Referentie:
EDEN-T96126610
Land:
PT
Stad:
Setubal
Categorie:
Commercieel
Type vermelding:
Te koop
Type woning:
Zakelijke kans
Omvang woning:
543 m²
Omvang perceel:
590 m²
Kamers:
10
Slaapkamers:
10
Badkamers:
5
GEMIDDELDE WONINGWAARDEN IN SETÚBAL
VASTGOEDPRIJS PER M² IN NABIJ GELEGEN STEDEN
| Stad |
Gem. Prijs per m² woning |
Gem. Prijs per m² appartement |
|---|---|---|
| Setúbal | EUR 2.986 | EUR 2.786 |
| Palmela | EUR 2.736 | EUR 2.302 |
| Quinta do Conde | EUR 2.407 | EUR 1.947 |
| Moita | EUR 1.963 | EUR 1.703 |
| Sesimbra | EUR 2.760 | EUR 3.991 |
| Moita | - | EUR 1.921 |
| Barreiro | - | EUR 2.116 |
| Montijo | EUR 2.566 | EUR 2.736 |
| Seixal | EUR 2.887 | EUR 2.584 |
| Alcochete | EUR 2.781 | EUR 3.290 |
| Almada | EUR 3.408 | EUR 2.916 |
| Alcochete | EUR 2.929 | EUR 3.747 |
| Almada | EUR 2.976 | EUR 2.745 |
| Lisboa | EUR 6.696 | EUR 6.239 |
| Algés | - | EUR 5.511 |
| Linda a Velha | - | EUR 5.131 |
| Alfragide | - | EUR 3.379 |
| Amadora | - | EUR 2.895 |
| Odivelas | EUR 3.058 | EUR 3.387 |
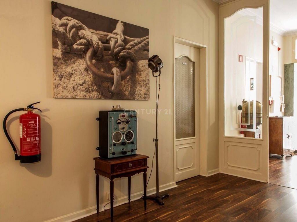
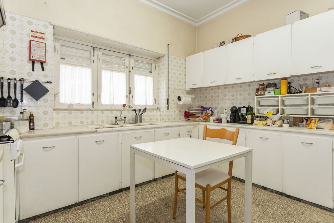
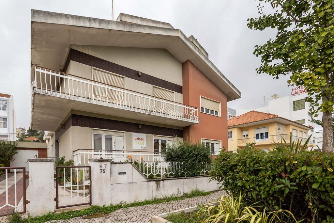
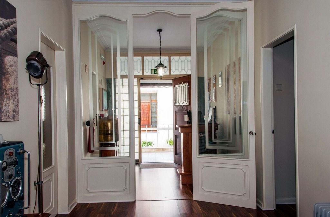
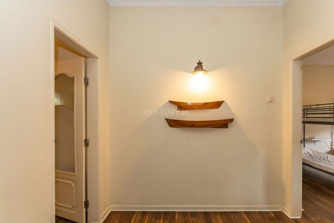
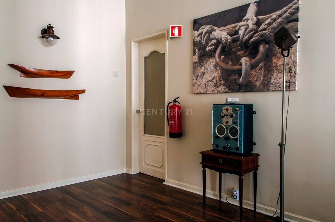
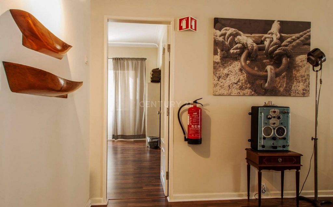
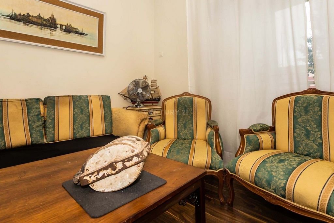
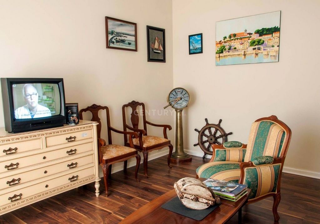
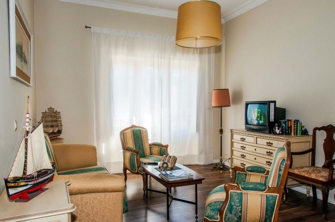
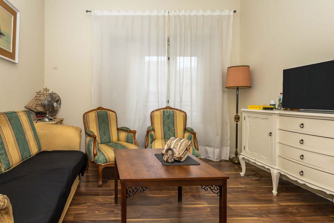
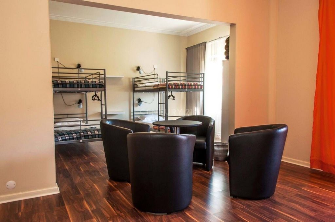
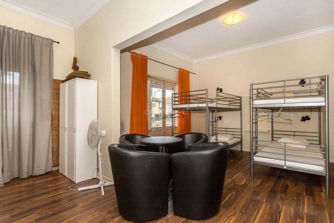
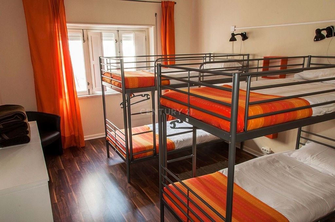
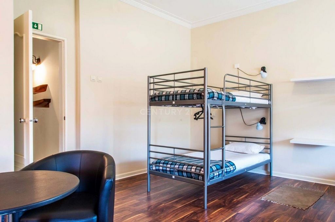
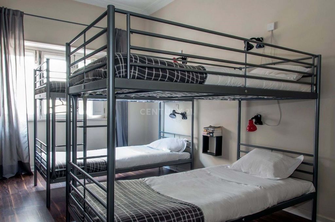
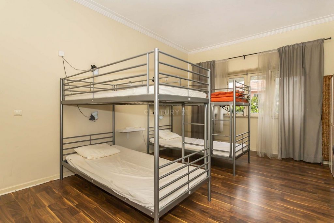
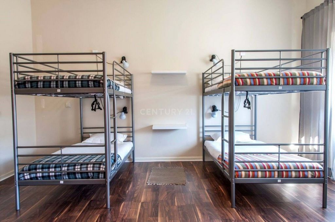
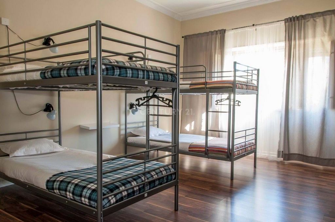
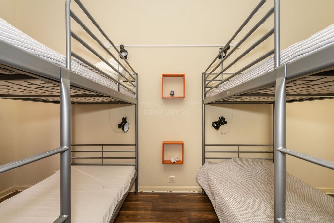
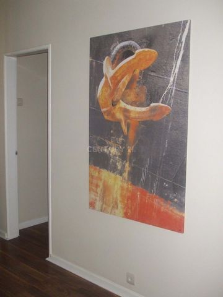
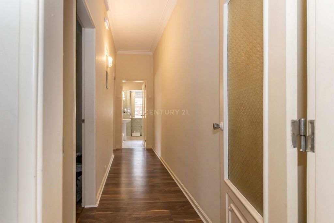
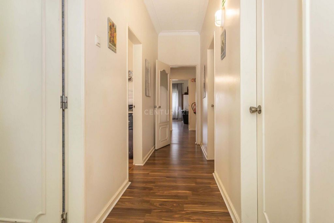
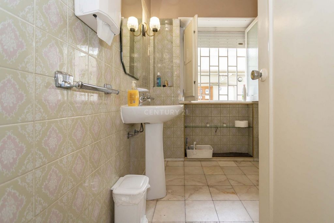
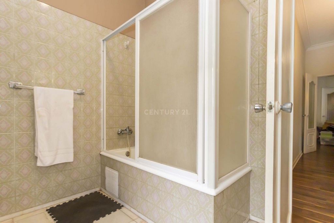
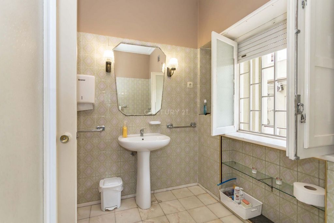
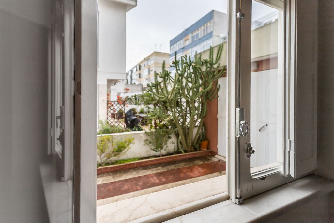
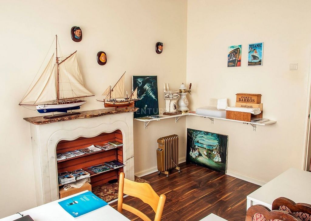
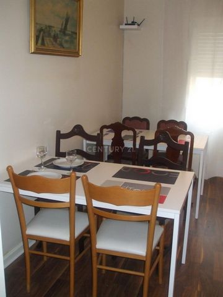
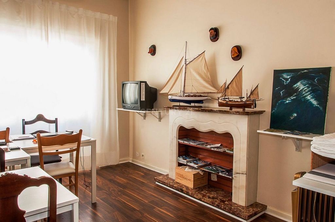
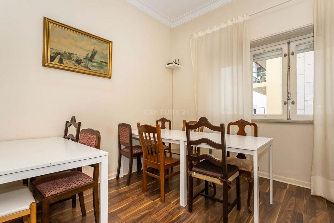
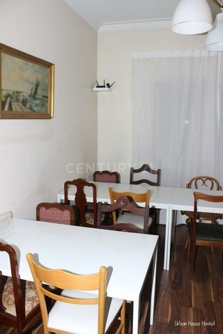
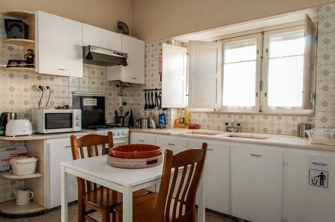
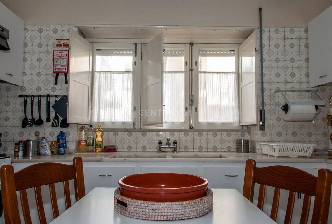
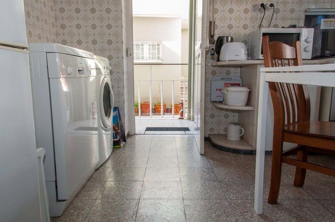
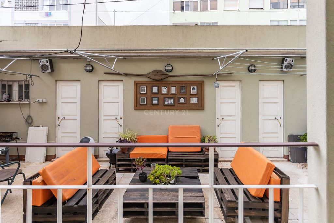
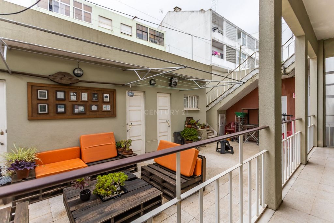
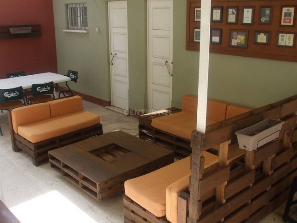
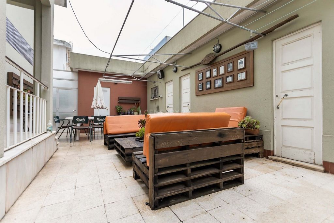
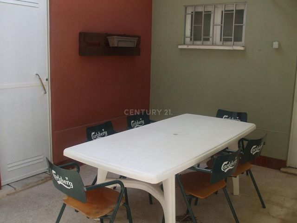
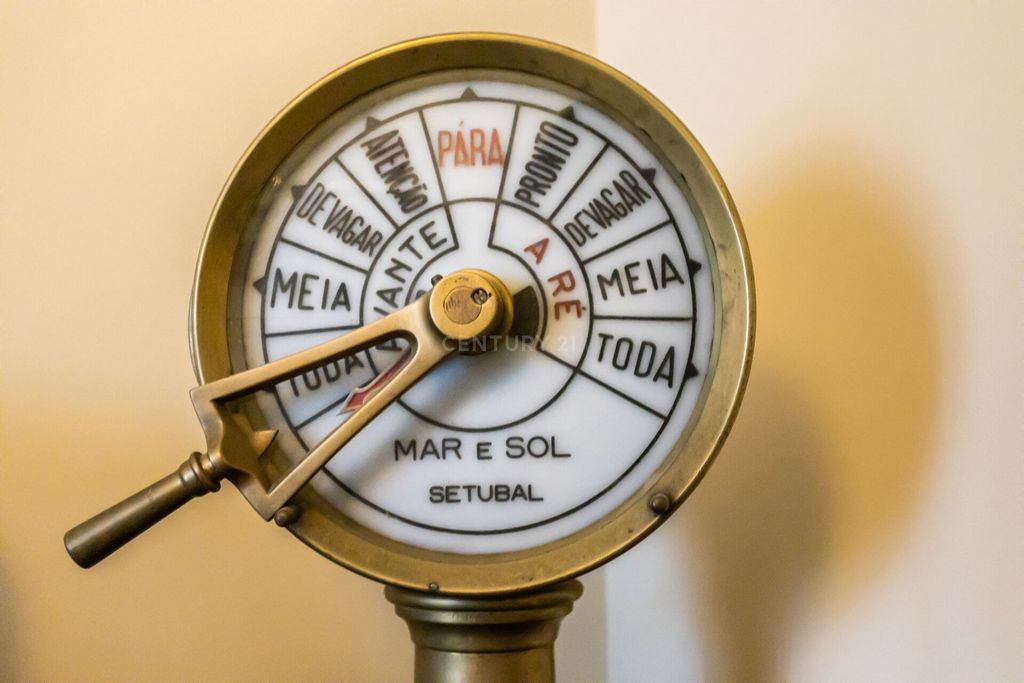
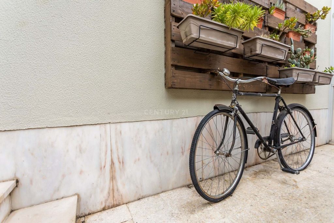
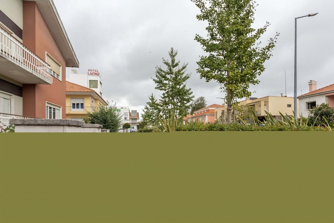
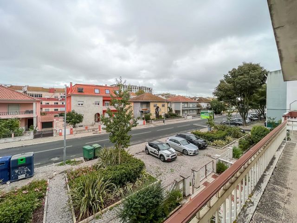
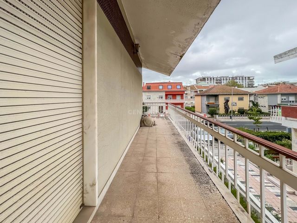
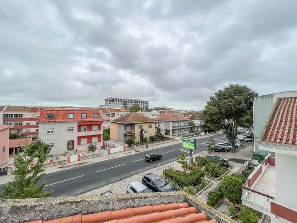
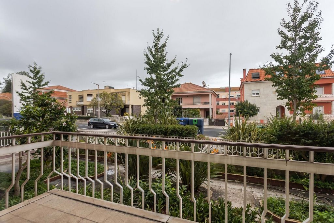
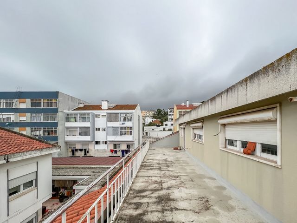
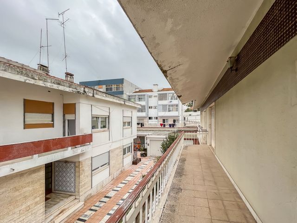
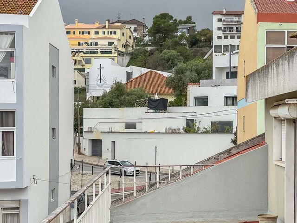
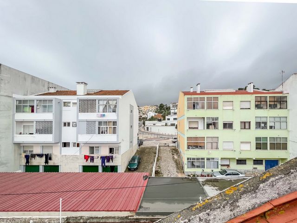
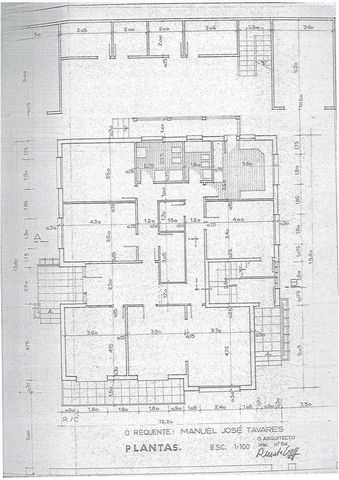
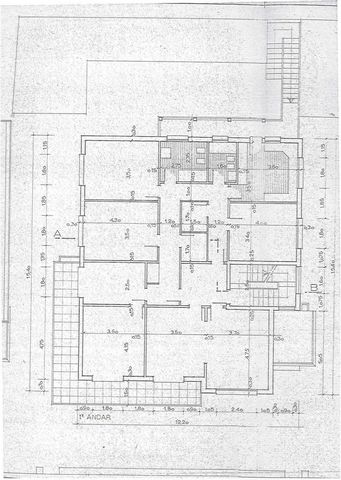
Very well located right at the entrance to Setúbal from the national 10, it is an 5-minute walk from Avenida Luisa Todi and downtown Setúbal.
Very good investment, to be subdivided into more apartments or for local accommodation.
Excellent quality of construction, it would only need an update on the interior, if apartments with a more modern decoration are desired.
The ground floor and 1st floor have 213 m2 and the top floor corresponding to the attic has an area of 116 m2 + terrace.
R/c composed of 6 rooms, being 4 bedrooms, 2 bathrooms, kitchen, common room, 2 pantries, garage, storage room and laundry. (currently operating as a Hostel, which closes if there is a buyer for the building)
1st floor comprising 6 rooms, 4 bedrooms, 2 bathrooms, kitchen, lounge, 2 pantries, 2 balconies, garage, storage room and laundry. (is vacant)
Attic and top floor consists of 5 rooms, 2 bedrooms, 1 bathroom, kitchen, living room, 1 storage room and a fabulous terrace overlooking the mountains and avenue. (is vacant)
Property Description:
Brick masonry building, with Portuguese tile roof, in gables, with a covered area of 216.87 m2, attached two garages with an area of 22 m2 each. It consists of two floors of housing in a horizontal property regime, having in common: the patio with an area of 308.72 m2, foundations, structure, coverage, water network, sewers, electricity and other parts of the building discriminated by law. Meer bekijken Minder bekijken Immeuble de 3 étages dans une propriété horizontale, avec 1 appartement à chaque étage.Très bien situé juste à l'entrée de Setúbal depuis la nationale 10, il se trouve à 5 minutes à pied de l'Avenida Luisa Todi et du centre-ville de Setúbal.
Très bon investissement, à subdiviser en plusieurs appartements ou pour un logement local.Excellente qualité de construction, il n'y aurait besoin que d'un rafraîchissement intérieur, si des appartements à la décoration plus moderne sont souhaités.Le rez-de-chaussée et le 1er étage ont 213 m2 et le dernier étage correspondant au grenier a une superficie de 116 m2 + terrasse.R/c composé de 6 pièces, soit 4 chambres, 2 salles de bains, cuisine, salle commune, 2 garde-manger, garage, débarras et buanderie. (fonctionnant actuellement comme une auberge, qui ferme s'il y a un acheteur pour le bâtiment)1er étage comprenant 6 pièces, 4 chambres, 2 salles de bains, cuisine, salon, 2 celliers, 2 balcons, garage, débarras et buanderie. (est vacant)Le grenier et le dernier étage se compose de 5 pièces, 2 chambres, 1 salle de bain, cuisine, salon, 1 débarras et une fabuleuse terrasse avec vue sur les montagnes et l'avenue. (est vacant)Description de la propriété :
Bâtiment en maçonnerie de briques, avec tuile en lusa, en pignons, d'une surface couverte de 216,87 m2, attenant à deux garages d'une superficie de 22 m2 chacun. Il se compose de deux étages de logements dans un régime de propriété horizontal, ayant en commun : le patio d'une superficie de 308,72 m2, les fondations, la structure, la couverture, le réseau d'eau, les égouts, l'électricité et les autres parties du bâtiment spécifiées par la loi. Prédio de 3 pisos em propriedade horizontal, tendo 1 apartamento por cada piso.Muito bem localizado logo à entrada de Setúbal vindo pela nacional 10, está a 5 minutos a pé da avenida Luisa Todi e da baixa de Setúbal.Muito bom investimento, para subdividir em mais apartamentos ou, para alojamento local.Excelente qualidade de construção, necessitaria somente uma atualização no interior, caso se pretendam apartamentos com uma decoração mais moderna.O r/c e 1º andar têm 213 m2 e o último piso correspondente ao sótão tem 116 m2 de área + terraço.R/c composto por 6 divisões assoalhadas, sendo 4 quartos, 2 casas de banho, cozinha, sala comum 2 despensas, garagem, arrecadação e lavandaria. (atualmente a funcionar como Hostel, que encerra se houver comprador para o prédio)1º andar composto por 6 divisões assoalhadas, sendo 4 quartos, 2 casas de banho, cozinha, sala comum, 2 despensas, 2 varandas, garagem, arrecadação e lavandaria. (encontra-se devoluto)Sótão e último piso é composto por 5 divisões assoalhadas, sendo 2 quartos, 1 casa de banho, cozinha, sala, 1 quarto para arrumos e um fabuloso terraço com vista para a serra e avenida. (encontra-se devoluto)Descrição predial:
Edifício de alvenaria de tijolo, com cobertura de telha lusa, em duas águas, com a área coberta de 216,87m2, em anexo duas garagens tendo cada uma a área de 22m2. Consta de dois pisos de habitação em regime de propriedade horizontal, tendo em comum: o logradouro com área de 308,72m2, fundações, estrutura, cobertura, rede de água, esgotos, eletricidade e demais partes do edifício discriminadas na lei. 3-storey building in horizontal property, with 1 apartment on each floor.
Very well located right at the entrance to Setúbal from the national 10, it is an 5-minute walk from Avenida Luisa Todi and downtown Setúbal.
Very good investment, to be subdivided into more apartments or for local accommodation.
Excellent quality of construction, it would only need an update on the interior, if apartments with a more modern decoration are desired.
The ground floor and 1st floor have 213 m2 and the top floor corresponding to the attic has an area of 116 m2 + terrace.
R/c composed of 6 rooms, being 4 bedrooms, 2 bathrooms, kitchen, common room, 2 pantries, garage, storage room and laundry. (currently operating as a Hostel, which closes if there is a buyer for the building)
1st floor comprising 6 rooms, 4 bedrooms, 2 bathrooms, kitchen, lounge, 2 pantries, 2 balconies, garage, storage room and laundry. (is vacant)
Attic and top floor consists of 5 rooms, 2 bedrooms, 1 bathroom, kitchen, living room, 1 storage room and a fabulous terrace overlooking the mountains and avenue. (is vacant)
Property Description:
Brick masonry building, with Portuguese tile roof, in gables, with a covered area of 216.87 m2, attached two garages with an area of 22 m2 each. It consists of two floors of housing in a horizontal property regime, having in common: the patio with an area of 308.72 m2, foundations, structure, coverage, water network, sewers, electricity and other parts of the building discriminated by law.