EUR 2.200.000
EUR 1.790.000
EUR 2.750.000
EUR 2.375.000
EUR 2.499.000
EUR 2.350.000
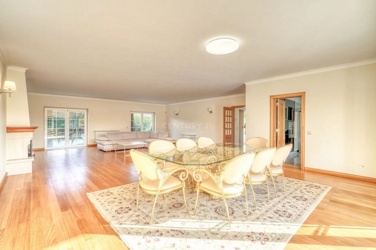
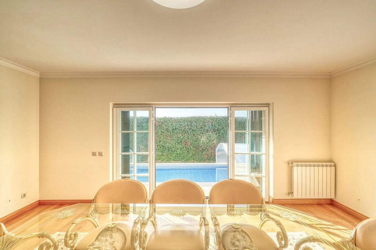
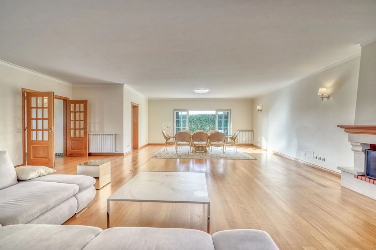
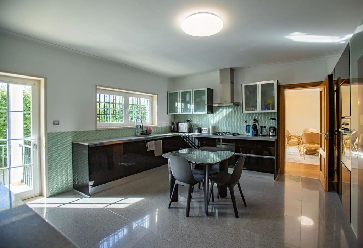
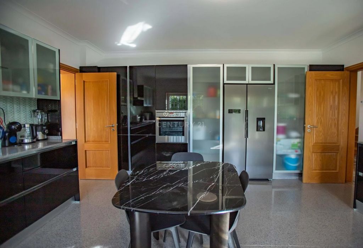
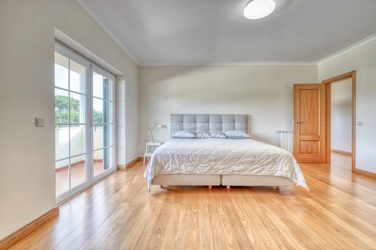
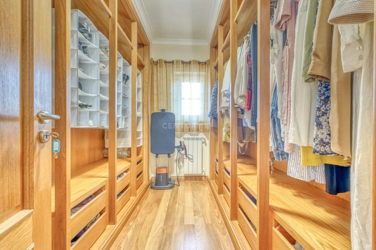
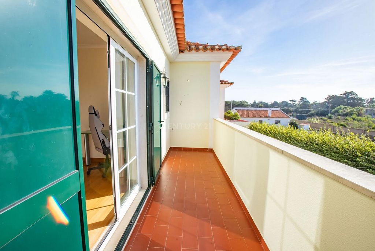
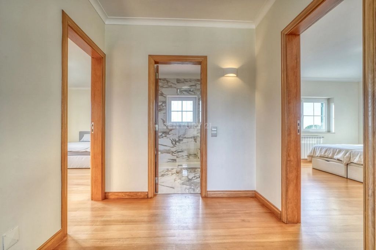
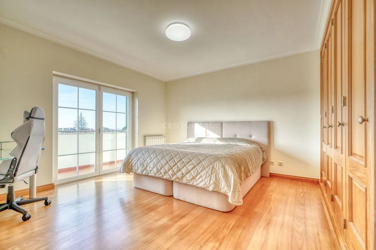
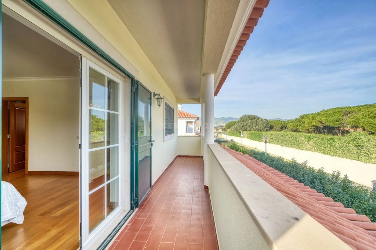
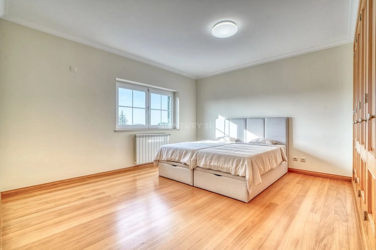
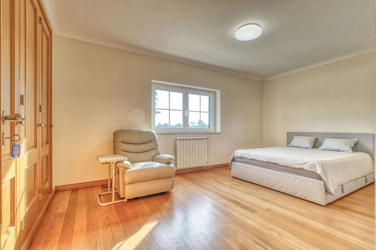
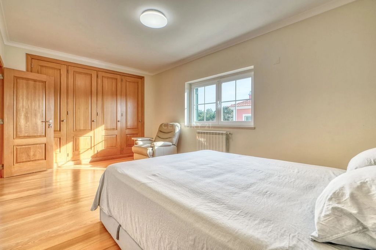
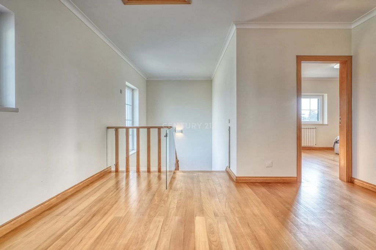
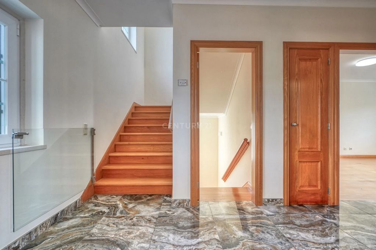
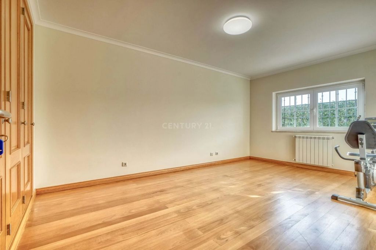
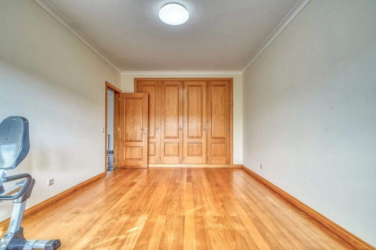
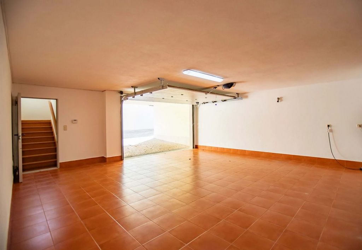
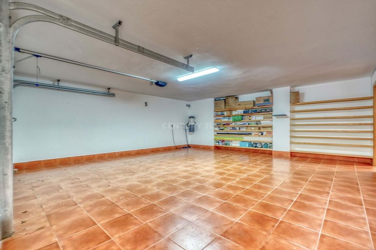
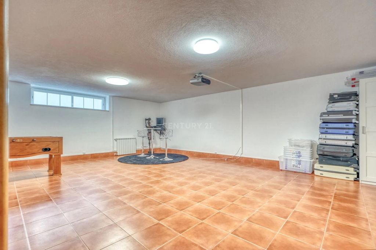
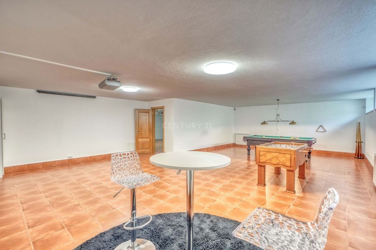
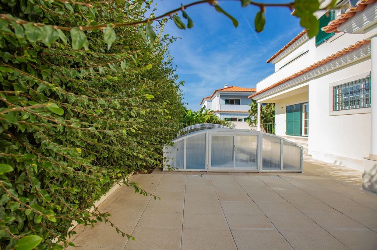
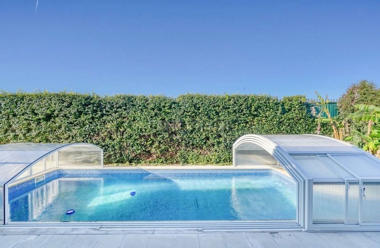
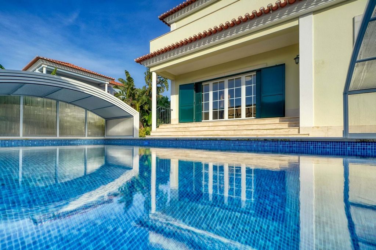
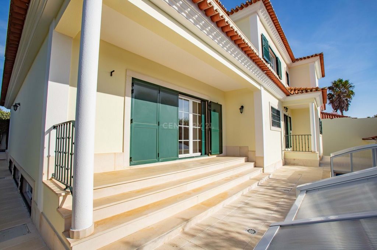
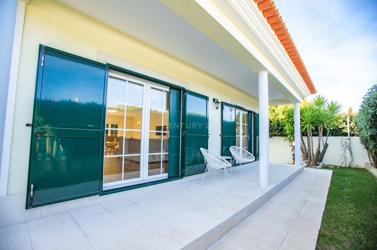
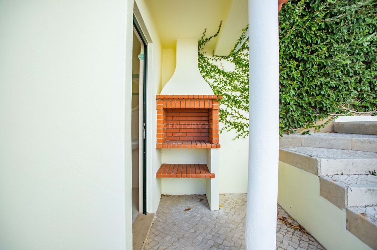
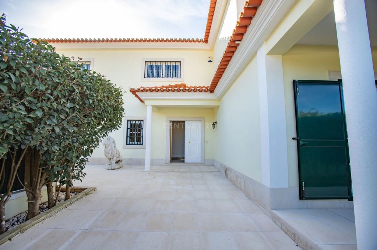
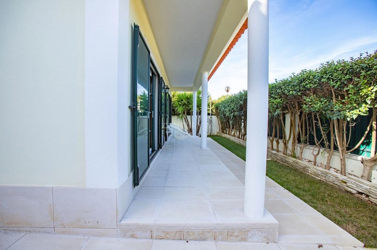
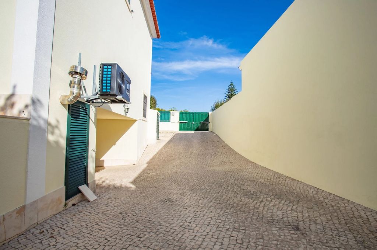
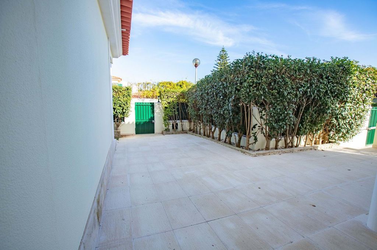
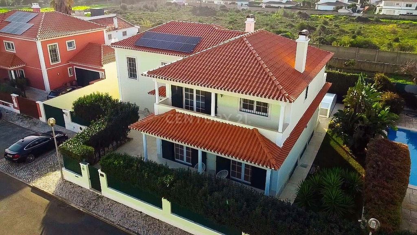
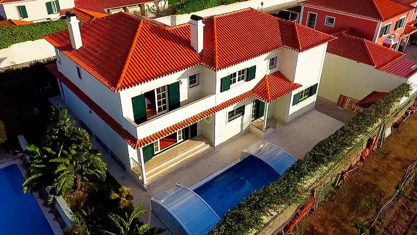
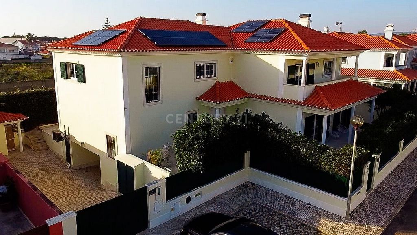
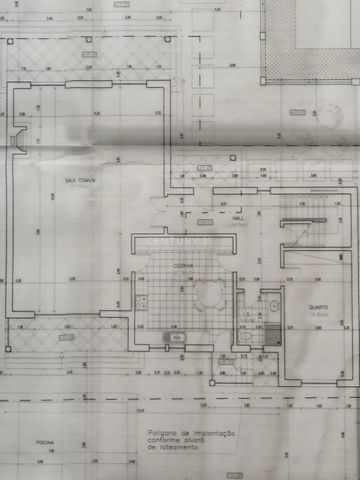
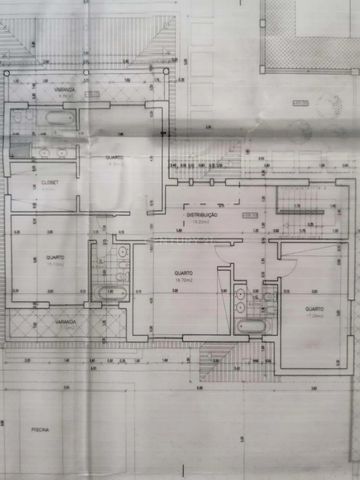
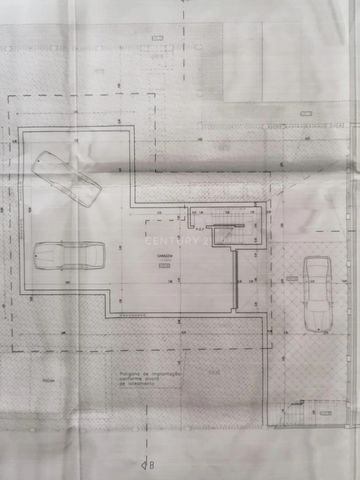
Living room with fireplace
Kitchen
Desk
Bathroom***Outside: swimming pool, garden, barbecue area, bathroom****Floor 1*
2 Suites with balcony
2 Bedrooms
2 bathrooms*Basement*
Garage for 2 cars
Multifunctional Room Meer bekijken Minder bekijken Maison individuelle située à Areia, d'une superficie totale de 627 m2 et d'une surface privée brute de 278 m2. Venez découvrir les caractéristiques qui rendent cette maison vraiment unique !En entrant dans cette maison, vous serez accueillis par un hall d'entrée spacieux suivi du salon équipé d'une cheminée, qui procure une atmosphère chaleureuse et invitante. De plus, on retrouve un bureau et une salle de bain complète. La cuisine, entièrement équipée avec four, plaque de cuisson à gaz et hotte aspirante, a accès à l'extérieur de la maison, pour une connexion directe avec la piscine et le jardin.En montant au premier étage, il y a deux suites élégantes, une avec placard, toutes deux avec balcon pour profiter du magnifique paysage. Avez-vous déjà pensé à vous réveiller et à pouvoir profiter des premiers rayons du soleil depuis votre balcon ? De plus, il y a deux chambres supplémentaires avec placards intégrés et deux salles de bains équipées pour votre confort.Le sous-sol est un espace multifonctionnel qui offre un garage pouvant accueillir 2 voitures et un salon spacieux pouvant facilement être transformé en salle de jeux, idéal pour les moments de loisirs et de divertissement. Ou encore, un lieu pour pratiquer de l'exercice physique.À l'extérieur, la propriété dispose d'un jardin luxuriant, d'un espace barbecue, d'une piscine intérieure accueillante et d'une salle de bains pour invités. Il y a aussi la possibilité de plus de places de parking dans cet espace. Nous ne pouvons manquer de souligner l'accès direct de la cuisine et du salon à l'extérieur de la propriété.Profitez du confort, de l'intimité et de la beauté que cette propriété exclusive a à offrir. Planifiez une visite et découvrez davantage de ses charmes !*Étage 0*
Salon avec cheminée
Cuisine
Bureau
Salle de bain***Extérieur : piscine, jardin, coin barbecue, salle de bain****1er étage*
2 Suites avec balcon
2 chambres
2 salles de bains*Sous-sol*
Garage pour 2 voitures
Salle multifonctionnelle Moradia isolada localizada na Areia , com uma área total de 627 m2 e uma área bruta privativa de 278 m2. Venha conhecer as características que tornam esta moradia verdadeiramente única!Ao entrar nesta casa, será recebido por um hall de entrada espaçoso seguido pela sala de estar equipada com uma lareira, que lhe proporciona um ambiente caloroso e convidativo. Além disso, encontramos um escritorio e casa de banho completa. A cozinha, totalmente equipada com forno, placa a gas e exaustor, possui acesso ao exterior da moradia, para uma conexão direta com a piscina e o jardim. Subindo ao primeiro andar, há duas suítes elegantes, uma delas com closet, ambas com varandas para aproveitar a bela paisagem. Já pensou em acordar e poder desfrutar dos primeiros raios de sol da sua varanda? Além disso, há dois quartos adicionais com roupeiro embutido e duas casas de banho equipadas para a sua maior comodidade.A cave é um espaço multifuncional que oferece uma garagem com capacidade para 2 carros e uma sala espaçosa que pode facilmente ser transformada em uma sala de jogos, ideal para momentos de lazer e entretenimento. Ou mesmo, um lugar para praticar exercicios fisicos.No exterior, a propriedade possui um exuberante jardim, área de churrasco, uma piscina coberta convidativa e uma casa de banho de apoio. Há ainda a possibilidade de mais vagas de garagem neste espaço. Não podemos deixar de ressaltar o acesso direto da cozinha e sala para o exterior do imovel. Aprecie o conforto, a privacidade e a beleza que esta propriedade exclusiva tem para oferecer. Agende uma visita e descubra mais dos seus encantos!*Piso 0*
Sala de estar com lareira
Cozinha
Escritorio
Casa de banho***No Exterior: piscina, jardim, area para churrasco, casa de banho de apoio****Piso 1*
2 Suites com varanda
2 Quartos
2 Casas de banho*Cave*
Garagem para 2 carros
Sala Multifuncional Detached house located in Areia, with a total area of 627 m2 and a gross private area of 278 m2. Come and discover the characteristics that make this house truly unique!Upon entering this home, you will be welcomed by a spacious entrance hall followed by the living room equipped with a fireplace, which provides a warm and inviting atmosphere. In addition, we find an office and complete bathroom. The kitchen, fully equipped with oven, gas hob and extractor fan, has access to the outside of the house, for a direct connection with the pool and garden.Going up to the first floor, there are two elegant suites, one with a closet, both with balconies to enjoy the beautiful landscape. Have you ever thought about waking up and being able to enjoy the first rays of sunlight from your balcony? In addition, there are two additional bedrooms with built-in wardrobes and two bathrooms equipped for your convenience.The basement is a multifunctional space that offers a garage with capacity for 2 cars and a spacious living room that can easily be transformed into a games room, ideal for moments of leisure and entertainment. Or even, a place to practice physical exercise.Outside, the property features a lush garden, barbecue area, an inviting indoor pool and a guest bathroom. There is also the possibility of more parking spaces in this space. We cannot fail to highlight the direct access from the kitchen and living room to the outside of the property.Enjoy the comfort, privacy and beauty this exclusive property has to offer. Schedule a visit and discover more of its charms!*Floor 0*
Living room with fireplace
Kitchen
Desk
Bathroom***Outside: swimming pool, garden, barbecue area, bathroom****Floor 1*
2 Suites with balcony
2 Bedrooms
2 bathrooms*Basement*
Garage for 2 cars
Multifunctional Room