FOTO'S WORDEN LADEN ...
Huis en eengezinswoning te koop — Campo
EUR 375.000
Huis en eengezinswoning (Te koop)
Referentie:
EDEN-T96119543
/ 96119543
Referentie:
EDEN-T96119543
Land:
PT
Stad:
Campo
Categorie:
Residentieel
Type vermelding:
Te koop
Type woning:
Huis en eengezinswoning
Omvang woning:
173 m²
Omvang perceel:
921 m²
Kamers:
3
Slaapkamers:
3
Badkamers:
3
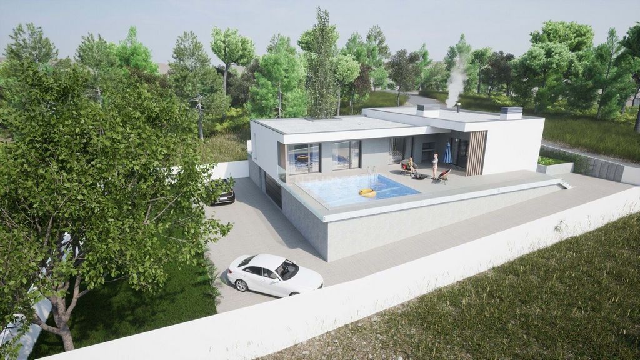
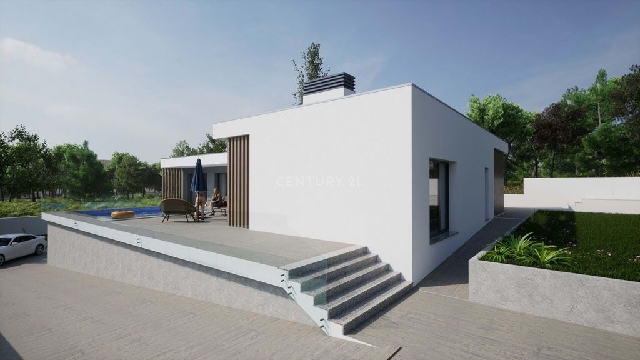
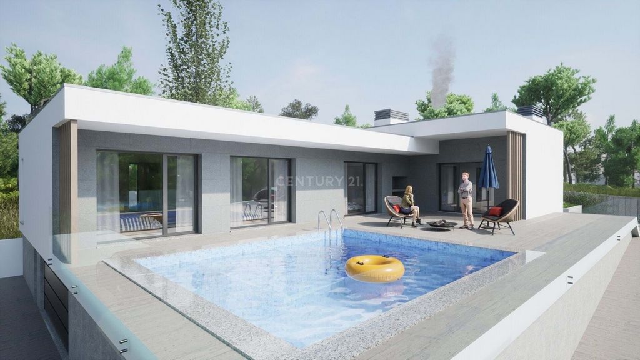
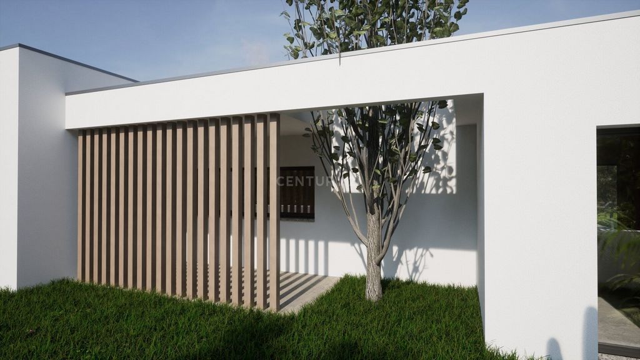
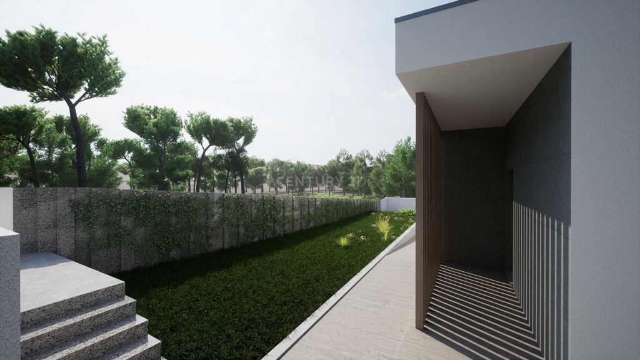
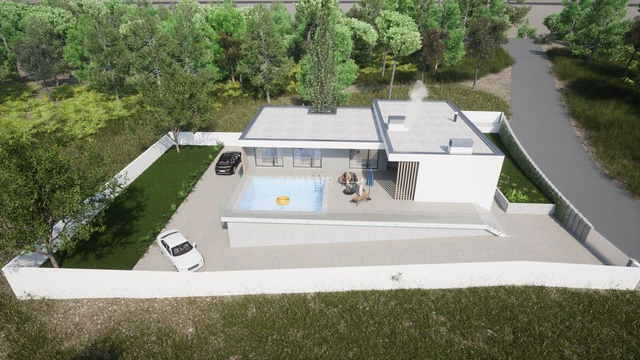
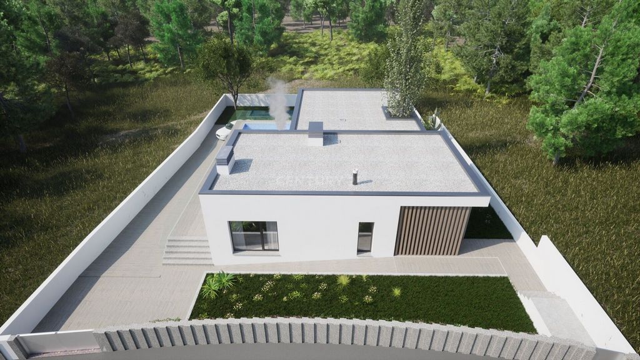
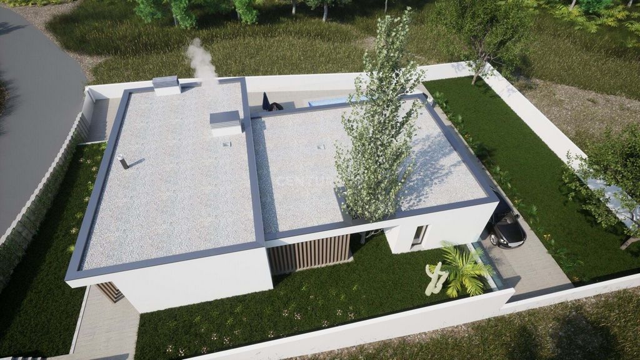
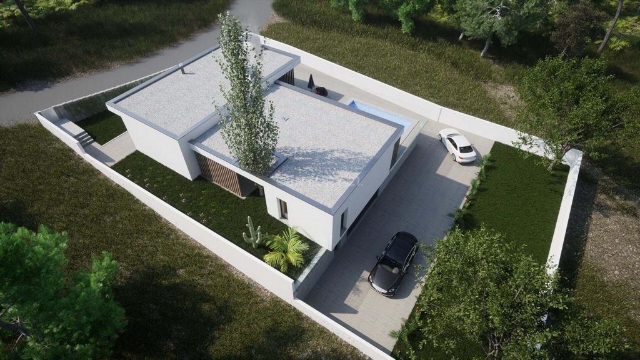
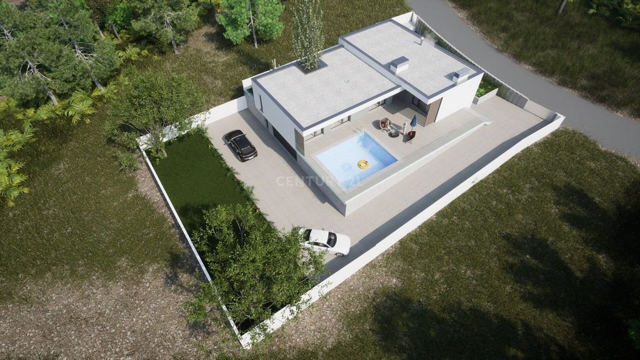
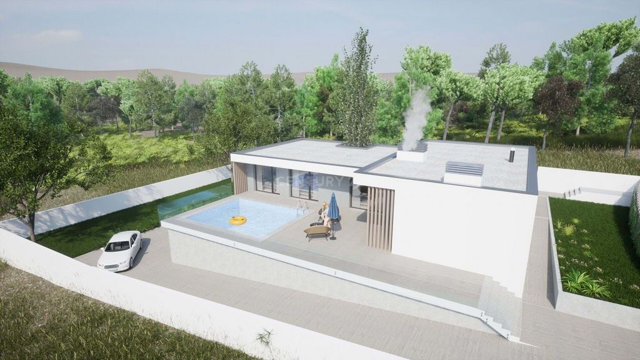
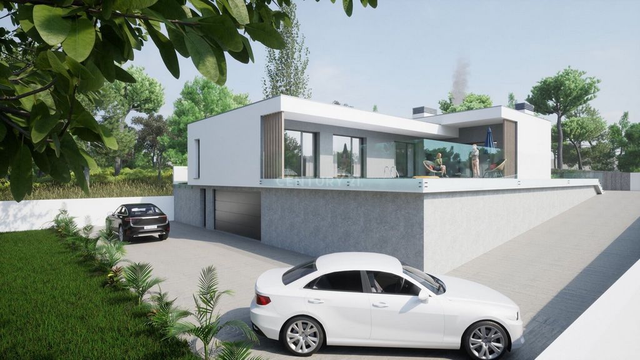
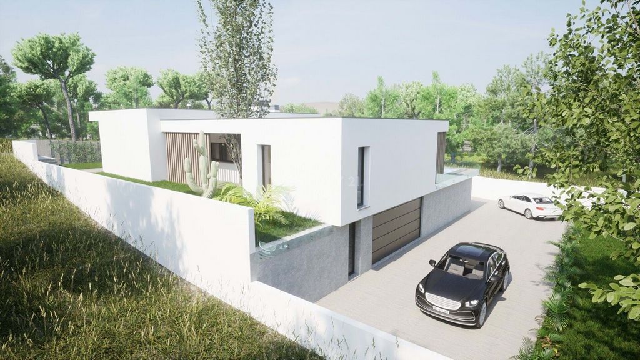
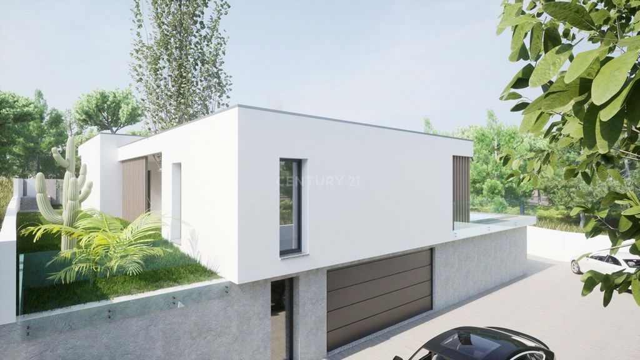
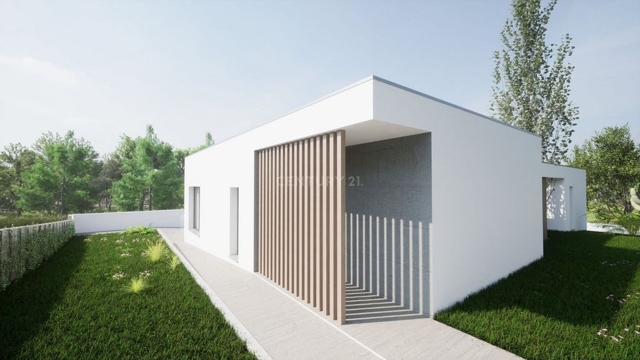
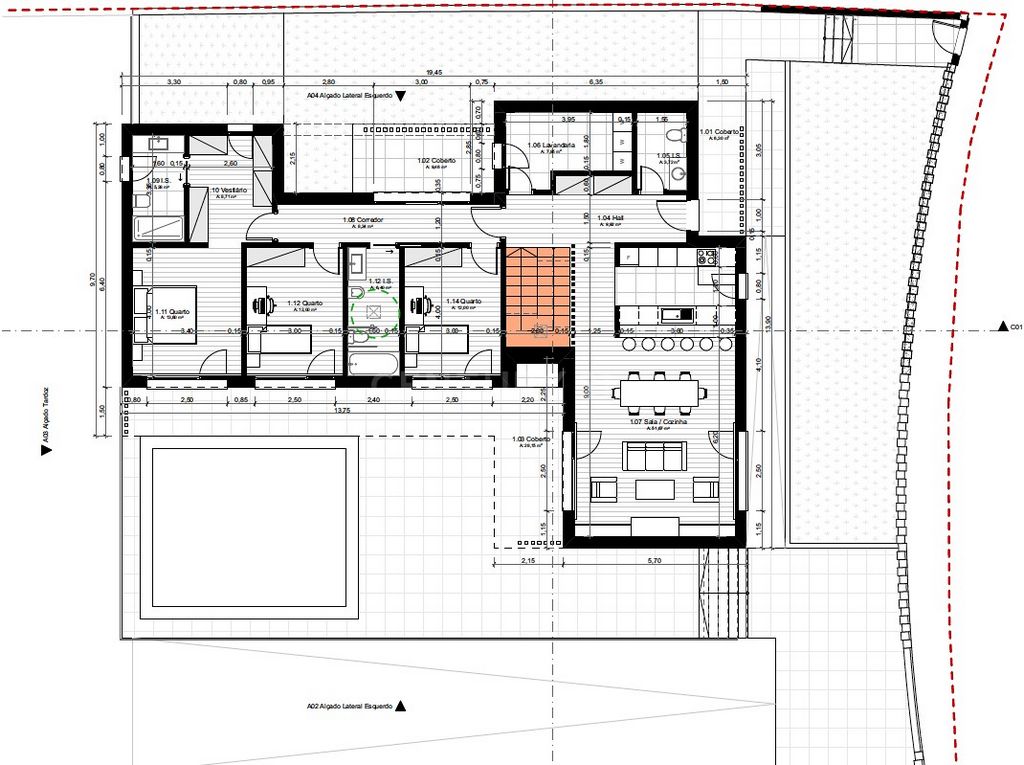
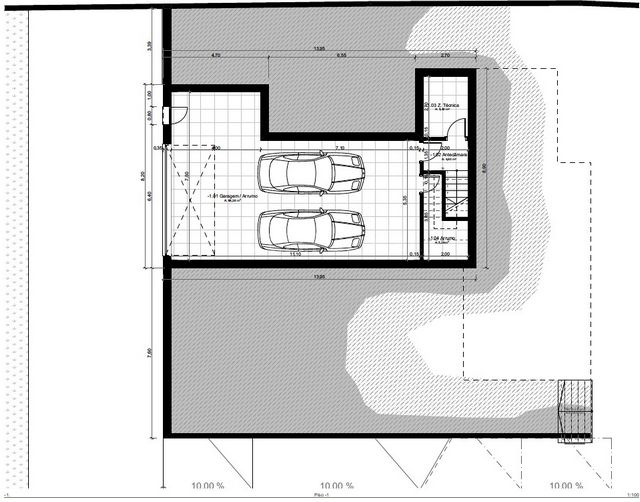


With contemporary design and excellent construction quality, this villa is located in an urbanized area, surrounded by huge green spots, where you can enjoy the nature and tranquility that your family deserves.
With 275.00m2 of gross construction area on a plot of 921.00m2. Location that is about 5km from the center of the city of Viseu, at an access junction to the old IP5.
Floor - Ground Floor
- Kitchen with furniture;
- Living room in "open space" with the kitchen;
- 1 Suite with closet;
- 2 bedrooms with built-in wardrobes;
- 1 laundry;
- 2 bathrooms;
Floor -1
- Closed garage for 2 cars;
- Technical area, engine room;
- I fix "possibility of toilet"
Finishes:
- DHW heat pump with 300l capacity
- Solar panels;
- Hydraulic underfloor heating;
- Front walls in granite masonry;
- Sidewalk in granite cubes;
- Pre-installation of Air Conditioning;
- Oscillo-stop frames in aluminum, glass with thermal and solar control, or PVC;
- Motorized aluminum thermal blinds;
- Motorized garage and exterior doors;
- Oak carpentry or equivalent;
- Exterior coating "ETIC'S" (EPS 80mm);
- False ceilings with LED lamps;
Possibility of building a swimming pool with a panoramic terrace, as well as a choice of finishes.
House with excellent sun exposure. Meer bekijken Minder bekijken Moradia isolada T3 Viseu, em construção
Com design contemporâneo e excelente qualidade construtiva, esta moradia encontra-se inserida numa zona urbanizada, cercada por enormes manchas verdes, onde poderá desfrutar da natureza e da tranquilidade que a sua família merece.
Com 275,00m2 de área bruta de construção inserida num terreno de 921,00m2. Localização que dista cerca de 5km do centro da cidade de Viseu, num nó de acesso à antiga IP5.
Piso - R/C
- Cozinha com móveis;
- Sala em "open espace" com a cozinha;
- 1 Suíte com closet;
- 2 quartos com roupeiros embutidos;
- 1 lavandaria;
- 2 casas de banho;
Piso -1
- Garagem fechada para 2 carros;
- Zona técnica, casa das máquinas;
- Arrumo "possibilidade de wc"
Acabamentos:
- Bomba de calor AQS com 300l de capacidade
- Paineis solares;
- Aquecimento em piso radiante hidráulico;
- Muros frontais em alvenaria de granito;
- Calçada em cubos de granito;
- Pré-instalação de Ar Condicionado;
- Caixilharia oscilo-batente em alumínio, vidro com controlo térmico e solar, ou PVC;
- Estores térmicos em alumínio, motorizados;
- Portões de garagem e exterior motorizados;
- Carpintarias em carvalho ou equivalentes;
- Revestimento exterior "ETIC'S" (EPS 80mm);
- Tetos falsos com lâmpadas led;
Possibilidade de construção de piscina com terraço panorâmico, bem com escolha dos acabamentos.
Moradia com excelente exposição solar. Maison individuelle T3 Viseu, en construction
Avec un design contemporain et une excellente qualité de construction, cette villa est située dans une zone urbanisée, entourée d’immenses espaces verts, où vous pourrez profiter de la nature et de la tranquillité que votre famille mérite.
Avec 275,00 m2 de surface brute de construction insérée dans un terrain de 921,00 m2. Emplacement qui se trouve à environ 5 km du centre-ville de Viseu, dans un nœud d’accès à l’ancien IP5.
Étage - Rez-de-chaussée
- Cuisine avec meubles ;
- Salon en « open space » avec la cuisine ;
- 1 Suite avec dressing ;
- 2 chambres à coucher avec placards intégrés ;
- 1 blanchisserie ;
- 2 salles de bain ;
Étage -1
- Garage fermé pour 2 voitures ;
- Zone technique, salle des machines ;
- Rangement « possibilité de toilettes »
Finitions:
- Pompe à chaleur ECS d’une capacité de 300l
- Panneaux solaires ;
- Chauffage hydraulique par le sol ;
- Murs avant en maçonnerie de granit ;
- Trottoir en cubes de granit ;
- Pré-installation de la climatisation ;
- Cadres oscillants en aluminium, en verre avec contrôle thermique et solaire, ou en PVC ;
- Stores thermiques motorisés en aluminium ;
- Portes de garage et portes extérieures motorisées ;
- Menuiserie en chêne ou équivalent ;
- Revêtement extérieur « ETIC’S » (EPS 80mm) ;
- Faux plafonds avec lampes LED ;
Possibilité de construire une piscine avec une terrasse panoramique, ainsi qu’un choix de finitions.
Maison avec une excellente exposition au soleil. Detached house T3 Viseu, under construction
With contemporary design and excellent construction quality, this villa is located in an urbanized area, surrounded by huge green spots, where you can enjoy the nature and tranquility that your family deserves.
With 275.00m2 of gross construction area on a plot of 921.00m2. Location that is about 5km from the center of the city of Viseu, at an access junction to the old IP5.
Floor - Ground Floor
- Kitchen with furniture;
- Living room in "open space" with the kitchen;
- 1 Suite with closet;
- 2 bedrooms with built-in wardrobes;
- 1 laundry;
- 2 bathrooms;
Floor -1
- Closed garage for 2 cars;
- Technical area, engine room;
- I fix "possibility of toilet"
Finishes:
- DHW heat pump with 300l capacity
- Solar panels;
- Hydraulic underfloor heating;
- Front walls in granite masonry;
- Sidewalk in granite cubes;
- Pre-installation of Air Conditioning;
- Oscillo-stop frames in aluminum, glass with thermal and solar control, or PVC;
- Motorized aluminum thermal blinds;
- Motorized garage and exterior doors;
- Oak carpentry or equivalent;
- Exterior coating "ETIC'S" (EPS 80mm);
- False ceilings with LED lamps;
Possibility of building a swimming pool with a panoramic terrace, as well as a choice of finishes.
House with excellent sun exposure.