FOTO'S WORDEN LADEN ...
Huis en eengezinswoning (Te koop)
Referentie:
EDEN-T96117938
/ 96117938
Referentie:
EDEN-T96117938
Land:
PT
Stad:
Mira
Categorie:
Residentieel
Type vermelding:
Te koop
Type woning:
Huis en eengezinswoning
Omvang woning:
320 m²
Omvang perceel:
637 m²
Kamers:
4
Slaapkamers:
4
Badkamers:
3
GEMIDDELDE WONINGWAARDEN IN MIRA
VASTGOEDPRIJS PER M² IN NABIJ GELEGEN STEDEN
| Stad |
Gem. Prijs per m² woning |
Gem. Prijs per m² appartement |
|---|---|---|
| Oliveira do Bairro | EUR 1.451 | - |
| Ílhavo | EUR 2.065 | EUR 2.666 |
| Gafanha da Nazaré | - | EUR 2.630 |
| Aveiro | EUR 2.116 | EUR 3.658 |
| Coimbra | EUR 1.666 | EUR 2.816 |
| Coimbra | EUR 1.481 | EUR 2.627 |
| Albergaria-a-Velha | EUR 1.408 | EUR 2.232 |
| Aveiro | EUR 1.787 | EUR 3.180 |
| Condeixa-a-Nova | - | EUR 1.878 |
| Ovar | EUR 1.785 | EUR 2.016 |
| Oliveira de Azeméis | EUR 1.507 | - |
| Ovar | EUR 1.809 | EUR 2.129 |
| Feira | EUR 1.761 | EUR 1.838 |
| Santa Maria da Feira | EUR 1.723 | EUR 2.023 |

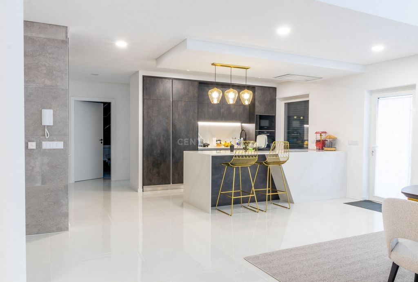

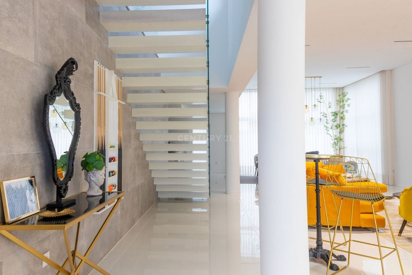
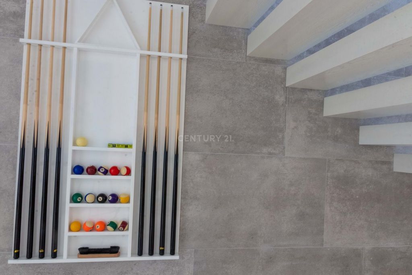

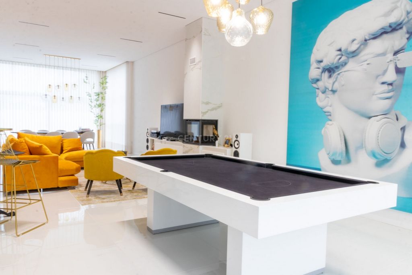
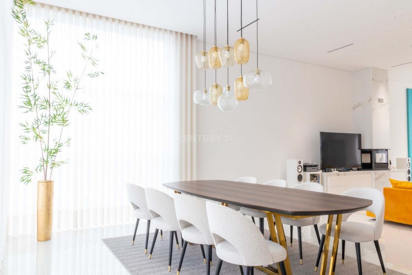
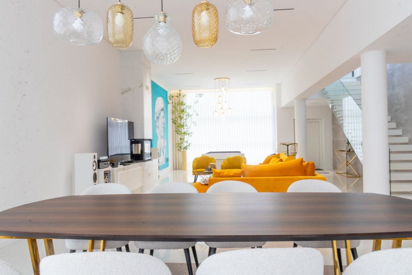

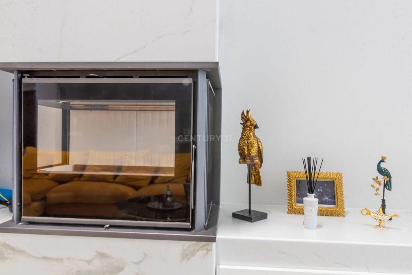
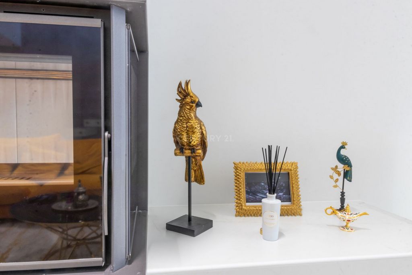
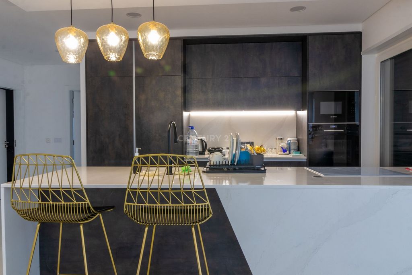
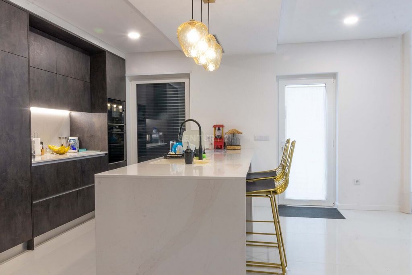
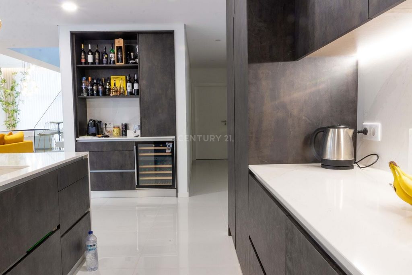
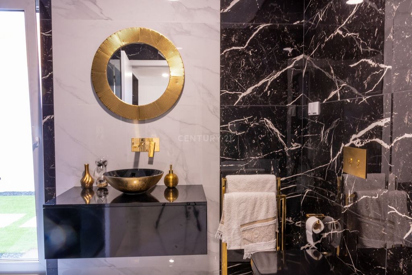

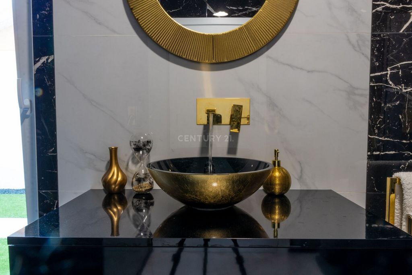
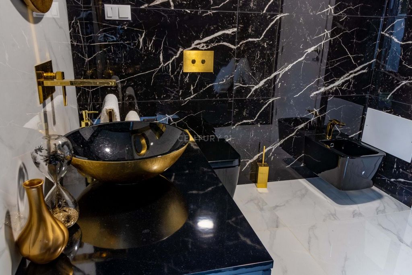

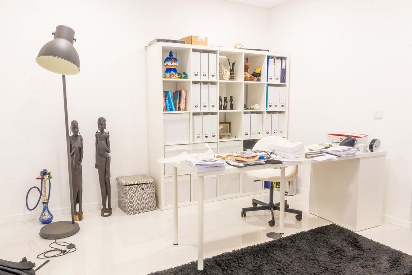
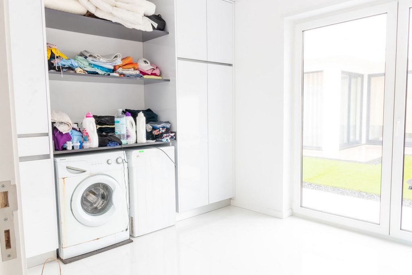



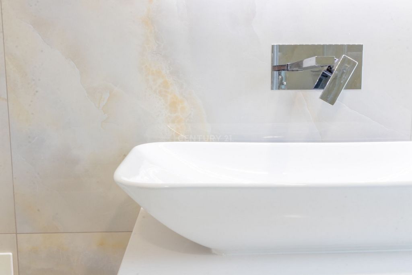
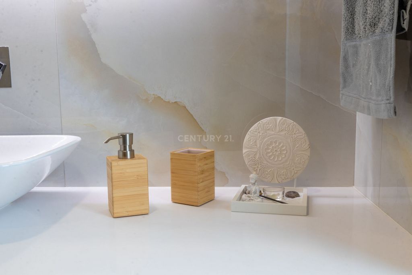
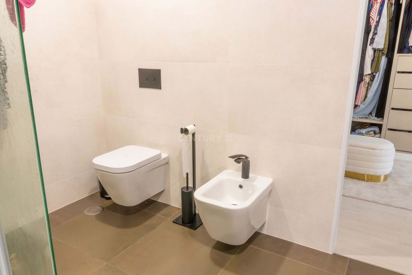
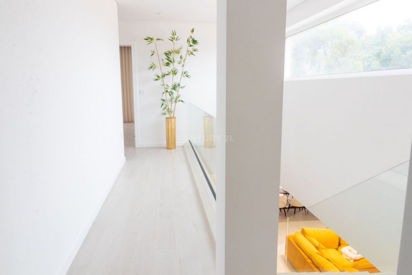

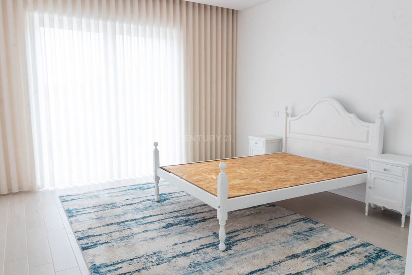



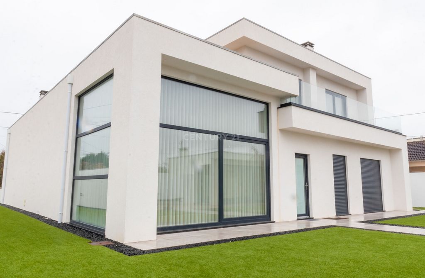


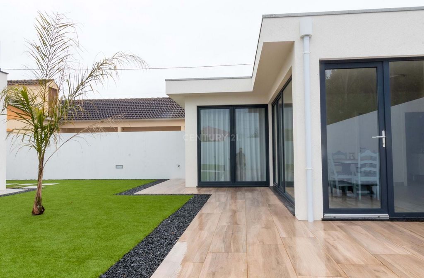
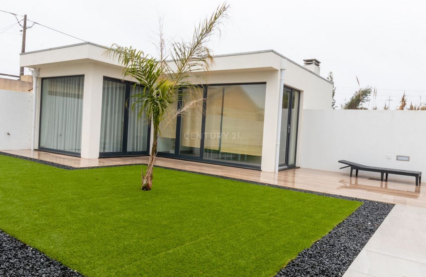
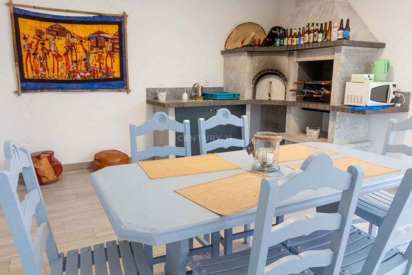
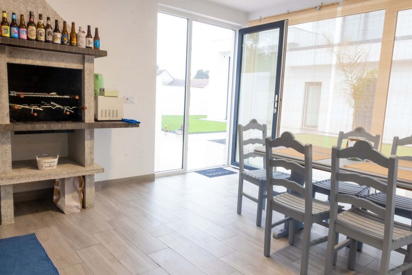
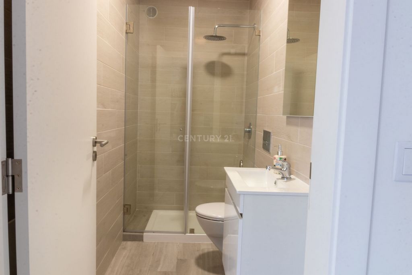

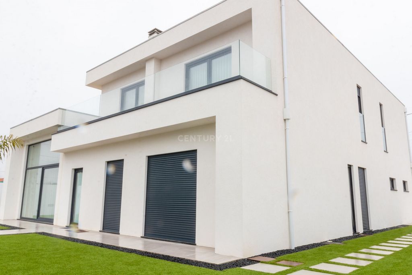
Divisions: Living and dinning room, 4 bedrooms, 3 bathrooms, kitchen, office, pantry, balconies common to 3 bedrooms, storage, garage for 2 cars and 1 annex with a living room, a bedroom, a bathroom and a kitchen and outside space.637m2 plot, with 470m2 of gross construction area, divided between two floors. It has 1 huge suite, being it on the 1st floor and 3 more rooms, being 2 on the 1st floor and another on the ground floor, also an office on the ground floor. Garage for 2 cars. Sun exposure sunrise/east.This lot has the pre-installation for a swimming pool in the back of the property.House equipped with underfloor heating throughout the house, with lighting Led's interior and exterior, and in the blinds, remote controlled and video surveillance equipment, Wi Fi signal amplifier integrated, solar panel thermodynamic Brand energie 300 lts., heat pump daikin altherma for heating the floor, and automated irrigation. Building constructed in thermal block, etics system of 6 mms and roof with PVC screen.
Main building with 70 series PVC frames, triple glass 6+10+4+10+4 with electric blinds. Tinned interior walls and pladur ceilings. Ceramics Revigres, Love and Levimpex. White lacquered woodwork and linen inside cabinets.
Kitchen in thermolaminated with Silestone Calacatta Gold, the taps of the wc's cetesi in gold, black and chrome.
Exterior in gravel and synthetic grass.
Annex composed of a living room, a bedroom, a bathroom and a kitchen coated with frames PVC series 70, double glazing 4+14+6.Interior decoration sold with the property in the final price having been acquired national and international furniture, namely from spain and italy.This excellent property is facing the beach, about 55 minutes from the center of Coimbra, 25 minutes from the center of Aveiro and about 1 hour from the center of Porto. There is a pastry shop right in front of the house, a cozy Guest House next door.
Surroundings: Public Transports, Industrial Area, Hypermarkets, Access to the Highway, Green Spaces, School, Parking.This residential complex of apartments and villas is the ideal place to live close to the tranquility of nature and the sophisticated village. Come and see for yourself!Don't stop dreaming, I will make it come true! Meer bekijken Minder bekijken Villa neuve d'excellence, à l'architecture moderne, prête à habiter et aux finitions d'excellente qualité, située sur un terrain de 637 m2, à 500 mètres de la plage de Poço da Cruz.CARACTÉRISTIQUES
Divisions : Salon et salle à manger, 4 chambres, 3 salles de bain, cuisine, bureau, cellier, balcons communs à 3 chambres, débarras, garage pour 2 voitures et une annexe avec un salon, une chambre, une salle de bain, une cuisine et un espace extérieur.Terrain de 637m2, avec 470m2 de surface brute de construction, répartie sur deux étages. Elle dispose d'une énorme suite, au 1er étage, et de 3 autres chambres, dont 2 au 1er étage et une autre au RC, 1 bureau au RC, garage pour 2 voitures, exposition Est/Ouest.Ce terrain dispose d'une pré-installation pour une piscine à l'arrière de la propriété.Maison équipée d'un chauffage par le sol dans toute la maison, d'un éclairage par Led à l'intérieur et à l'extérieur, et dans les stores, d'un équipement de télésurveillance et de vidéosurveillance, d'un amplificateur de signal Wi Fi intégré, d'un panneau solaire thermodynamique Brand energie 300 lts, d'une pompe à chaleur daikin altherma pour le chauffage par le sol Radiant, et d'un système d'irrigation automatisé. Bâtiment construit en bloc thermique, capoto de 6 mms et toiture avec écran PVC.
Bâtiment principal avec châssis en PVC série 70, triple vitrage 6+10+4+10+4 avec volets électriques. Murs intérieurs étamés et plafonds en plâtre. Céramique Revigres, Love et Levimpex. Boiseries laquées blanches et placards intérieurs en lin.
Cuisine en thermolaminé avec Silestone Calacatta Gold, robinetterie WC cetesi en or, noir et chrome.
Extérieur en gravier et gazon synthétique.
Annexe composée d'un séjour, d'une chambre, d'une salle de bain et d'une cuisine revêtue de châssis PVC série 70, double vitrage 4+14+6.Décoration intérieure vendue avec la propriété dans le prix final ayant été acquis des meubles nationaux et internationaux, notamment d'Espagne et d'Italie.Cette excellente propriété se trouve face à la plage, à environ 55 minutes du centre de Coimbra, 25 minutes du centre d'Aveiro et environ 1 heure du centre de Porto. Elle dispose d'une pâtisserie juste devant la maison et d'une maison d'hôtes confortable juste à côté.
Environs : Transports publics, Zone industrielle, Hypermarchés, Accès à l'autoroute, Espaces verts, École, Parking.Ce complexe résidentiel d'appartements et de villas est l'endroit idéal pour vivre à proximité de la tranquillité de la nature et du village sophistiqué. Venez le découvrir !N'arrêtez pas de rêver, je ferai en sorte que cela devienne réalité ! Moradia Nova de excelência, com arquitetura moderna, pronta a habitar e com acabamentos de excelente qualidade, inserida num lote de 637 m2 a 500 metros da praia do Poço da cruz.CARACTERÍSTICAS
Divisões: Sala de estar e de Jantar, 4 quartos, 3 wc´s , Cozinha, Escritório, Despensa, Varandas comuns a 3 quartos, arrumos, garagem para 2 Carros e 1 anexo composto com uma sala, um quarto, um wc e uma cozinha e espaço exterior.Lote de 637m2, com 470m2 de área bruta de construção, dividido entre dois pisos. Dispõe de 1 enorme suite, sendo ela no 1º Andar e mais 3 quartos, sendo 2 no 1º andar e outro no RC , 1 escritório no RC, garagem para 2 carros, exposição solar nascente/poente.Este lote tem a Pré-instalação para uma piscina na parte traseira da propriedade.Moradia equipada com piso radiante por toda a casa, com iluminação em Leds interior e exterior, e nos estores, controlados remotamente e equipamento de videovigilancia, amplificador de sinal Wi Fi integrados, Painel solar termodinamico da Marca energie 300 lts., bomba de calor de daikin altherma para o aquecimento do piso Radiante, e rega automatizada. Edificio construido em bloco termico, capoto de 6 mms e telhado com tela PVC.
Edificio principal caixilharia PVC serie 70, vidro triplo 6+10+4+10+4 com estores eletricos. Paredes interiores estanhadas e tetos em pladur. Ceramicas Revigres, Love e Levimpex. Carpintarias lacadas a branco e interiores de armarios em linho.
Cozinha em termolaminado com pedra Silestone Calacatta Gold, Torneiras das wc's da cetesi em dourado, preto e cromado.
Exterior em brita e relva sintetica.
Anexo composto com uma sala, um quarto, um wc e uma cozinha revestido com caixilharia PVC serie 70, vidro duplo 4+14+6.Decoração interior vendida com o imóvel no preço final tendo sido adquirida mobiliário nacional e internacional, nomeadamente de espanha e italia.Este excelente Imóvel fica de frente para a praia, a cerca de 55 minutos do Centro de Coimbra, 25 minutos do centro de Aveiro e 1H e 5 minutos do Centro do Porto. Dispõe uma pastelaria mesmo em frente à casa, uma acolhedora Guest House ao lado. Zona Envolvente: Transportes Públicos, Zona Industrial, Hipermercados, Acesso à Autoestrada, Espaços Verdes, Escola, Estacionamento. Venha conhecer!Não deixe de sonhar, eu concretizo! New house of excellence, with modern architecture, ready to live in and with excellent quality finishes, on a plot of 637 m2, 500 meters from the beach of Poço da Cruz.CHARACTERISTICS
Divisions: Living and dinning room, 4 bedrooms, 3 bathrooms, kitchen, office, pantry, balconies common to 3 bedrooms, storage, garage for 2 cars and 1 annex with a living room, a bedroom, a bathroom and a kitchen and outside space.637m2 plot, with 470m2 of gross construction area, divided between two floors. It has 1 huge suite, being it on the 1st floor and 3 more rooms, being 2 on the 1st floor and another on the ground floor, also an office on the ground floor. Garage for 2 cars. Sun exposure sunrise/east.This lot has the pre-installation for a swimming pool in the back of the property.House equipped with underfloor heating throughout the house, with lighting Led's interior and exterior, and in the blinds, remote controlled and video surveillance equipment, Wi Fi signal amplifier integrated, solar panel thermodynamic Brand energie 300 lts., heat pump daikin altherma for heating the floor, and automated irrigation. Building constructed in thermal block, etics system of 6 mms and roof with PVC screen.
Main building with 70 series PVC frames, triple glass 6+10+4+10+4 with electric blinds. Tinned interior walls and pladur ceilings. Ceramics Revigres, Love and Levimpex. White lacquered woodwork and linen inside cabinets.
Kitchen in thermolaminated with Silestone Calacatta Gold, the taps of the wc's cetesi in gold, black and chrome.
Exterior in gravel and synthetic grass.
Annex composed of a living room, a bedroom, a bathroom and a kitchen coated with frames PVC series 70, double glazing 4+14+6.Interior decoration sold with the property in the final price having been acquired national and international furniture, namely from spain and italy.This excellent property is facing the beach, about 55 minutes from the center of Coimbra, 25 minutes from the center of Aveiro and about 1 hour from the center of Porto. There is a pastry shop right in front of the house, a cozy Guest House next door.
Surroundings: Public Transports, Industrial Area, Hypermarkets, Access to the Highway, Green Spaces, School, Parking.This residential complex of apartments and villas is the ideal place to live close to the tranquility of nature and the sophisticated village. Come and see for yourself!Don't stop dreaming, I will make it come true!