FOTO'S WORDEN LADEN ...
Huis en eengezinswoning te koop — Carvalhal Benfeito
EUR 435.000
Huis en eengezinswoning (Te koop)
Referentie:
EDEN-T96117658
/ 96117658
Referentie:
EDEN-T96117658
Land:
PT
Stad:
Carvalhal Benfeito
Categorie:
Residentieel
Type vermelding:
Te koop
Type woning:
Huis en eengezinswoning
Omvang woning:
200 m²
Omvang perceel:
2.300 m²
Kamers:
6
Slaapkamers:
6
Badkamers:
4
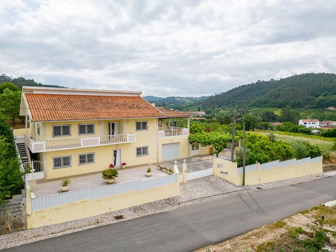
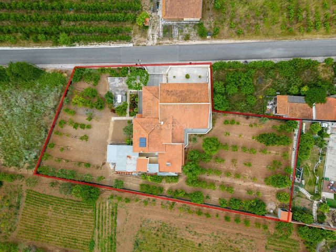
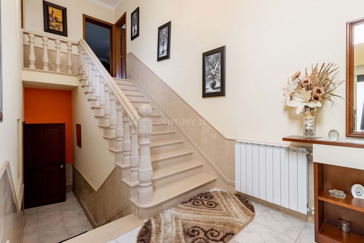
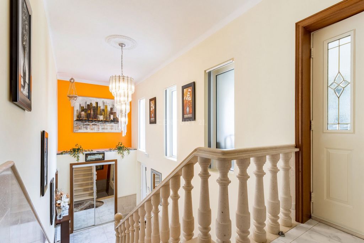
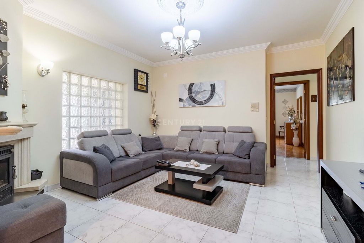
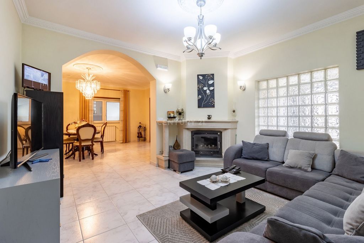
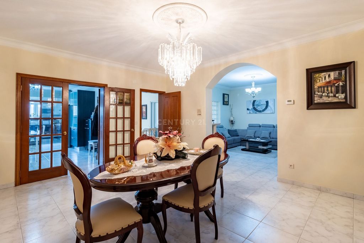
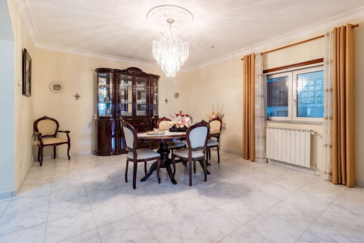
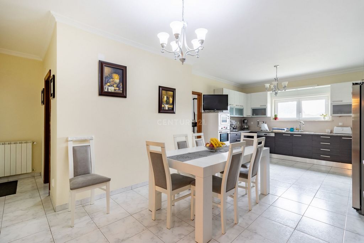
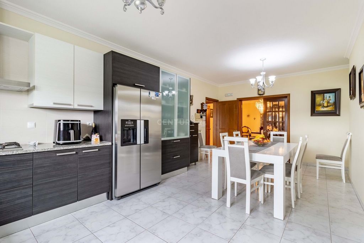

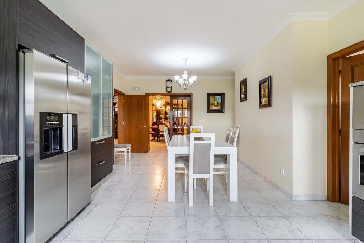
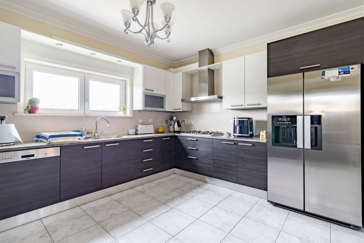


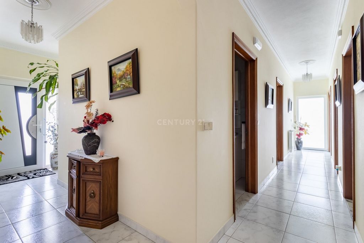

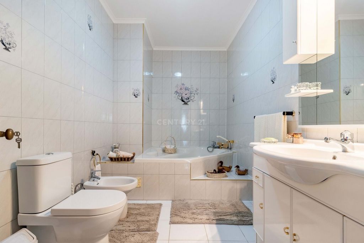

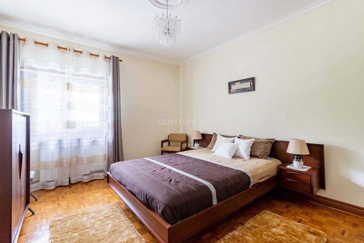


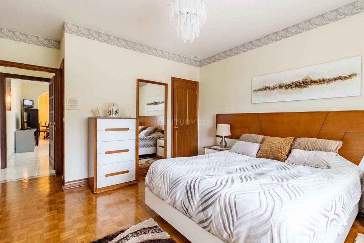
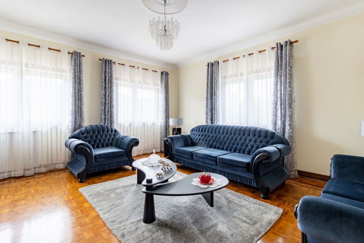





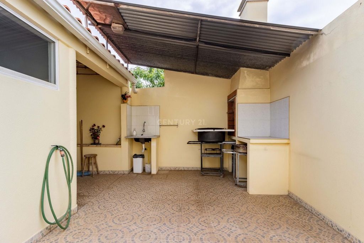
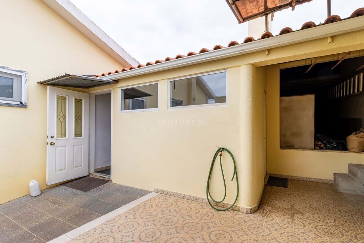

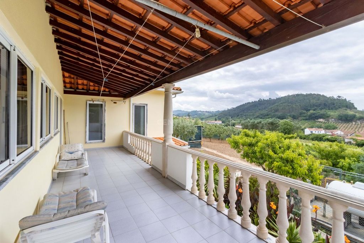
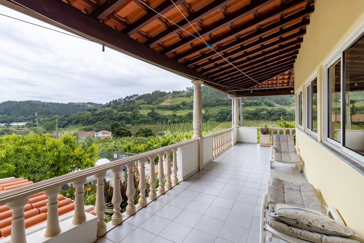
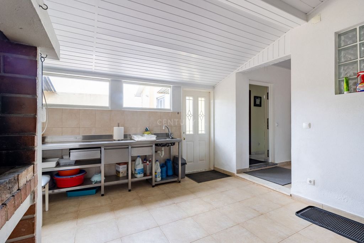
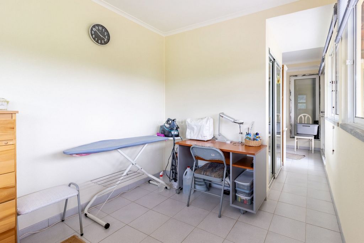
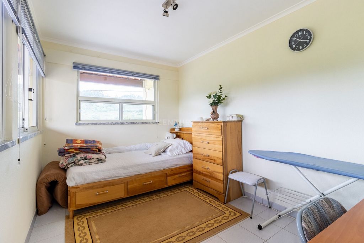
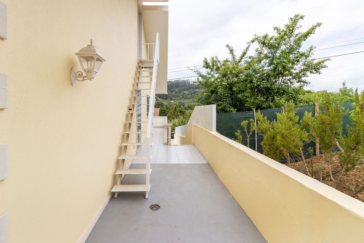
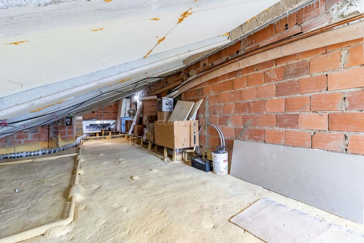
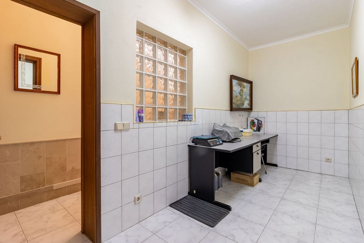




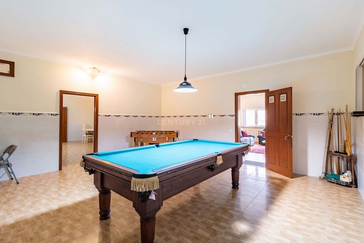
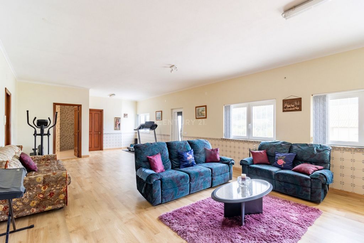
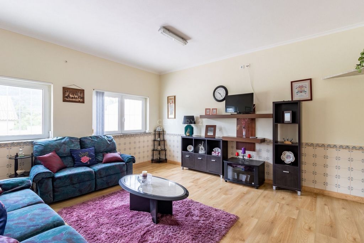
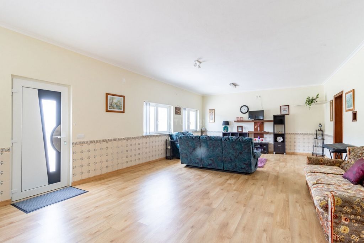
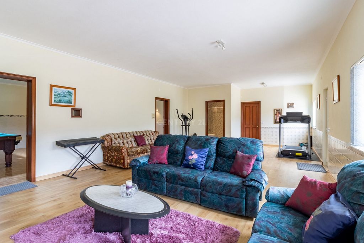
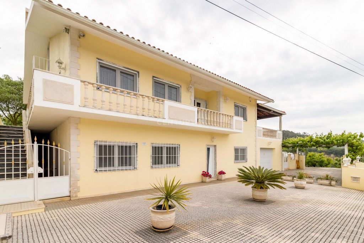
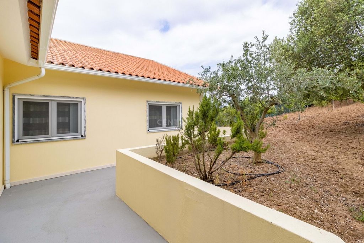


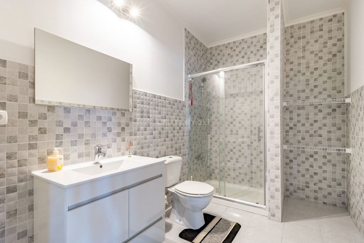



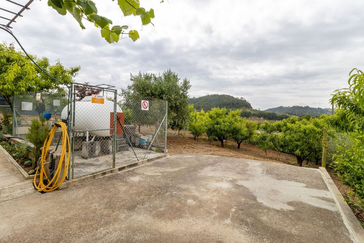

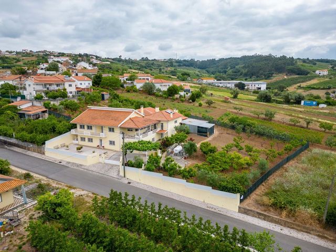
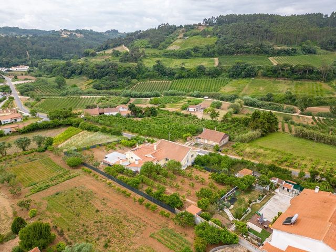

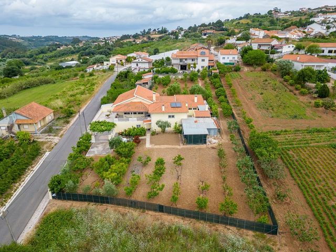
Easy access to the coastal areas of São Martinho, Salir do Porto e Foz do Arelho.
Comprised of a ground floor and a first floor, this detached home faces Southwest, with excellent solar exposure. The surrounding terrain can be used for farming or a to-be-constructed pool.
On the ground floor of this excellent unit, youll find a garage for two vehicles and a division that can be used as an office or a laundry room. On this floor still, there are two large rooms that can be split into two bedrooms each, a bathroom with a fitted shower and a storage closet.
A flight of stairs leads you to the main entrance hall. Carry on ahead into the living room or turn right into the fully equipped kitchen, laundry room (with a boiler and a water heater) and a service bathroom.
The kitchen leads into the dining room which merges with the living room in an open space arrangement.
Further beyond, youll find a hallway with 4 bedrooms and 2 bathrooms. One of the highlights here is a rest area comprised of another bedroom, a hallway closet and a private balcony where you can store garden furniture and take in the fresh air and magnificent surroundings.
The kitchen also leads to an annex featuring a grill, a woodfire stove and then an outside barbeque.
The main balcony wraps around the whole front, starting in the bedrooms, past the living room, dining room all the way to the outside barbeque.
Access to the attic is through stairs on the right of the building. This completely isolated and with the possibility of creating additional spaces.
The unit benefits from strong natural ventilation and features a forced circulation solar water heater with a 300l deposit, central heating via an interconnected gas boiler with wall radiators in all main rooms and heat recovery in the living room.
Windows are double-glazed uPVC fitted with mosquito nets.
All pipes are in copper.
Security alarms and CCTV are already fitted.Come visit! Meer bekijken Minder bekijken Edificio de habitação unifamiliar, tipologia T6 localizada em Mestras, a 10Km das Caldas da Rainha, composta por rés-chão e 1º andar. De fácil acesso a zonas costeiras de São Martinho, Salir do Porto e Foz do Arelho. Esta moradia tem a fachada principal orientada a Sudoeste, com excelente exposição solar e terreno envolvente que pode ser utilizado para cultivo ou para construção de piscina. No piso terréo desta excelente moradia podemos encontrar a garagem para duas viaturas, um compartimento que poderá ser utilizados como escritório ou zona de lavandaria. Ainda neste piso temos dois grandes salões com possibilidade de fazer dois quartos em cada um, possui ainda uma casa de banho com cabine de duche e uma arrecadação. O acesso ao primeiro piso no hall de entrada é feito por escadas com acesso frontal à sala de estar e à direita à cozinha totalmente equipada, zona de lavandaria onde se encontram a caldeira e o termoacumulador e casa de banho de serviço. A cozinha tem acesso direto à sala de jantar que por sua vez se encontra em open space com a sala de estar. A partir desta temos acesso ao hall dos quatro quartos e duas casas de banho. De salientar ainda o acesso a uma zona de repouso composta por mais um quarto, hall com arrumação e acesso a varanda privativa onde é possível colocar mobiliário de jardim e poder disfrutar do ar saudável e vista magnifica envolvente. A cozinha dá ainda acesso a uma outra cozinha anexa, a uma churrasqueira e forno a lenha interior e uma churrasqueira exterior. A varanda principal da casa acompanha toda a frente, iniciando-se nos quartos, passando pela sala de estar, sala de jantar e contorna o imóvel até ao acesso à churrasqueira exterior.
É possível o acesso ao sotão, completamente isolado e com possibilidade de criar espaços extra, através de escadas do lado direito do imóvel.
É de forte ventilação natural. Sistema de preparação de águas quentes sanitárias através de painel solar térmico de tipo circulação forçada com depósito de 300 litros, sistema de aquecimento ambiente com caldeira a gás interligada e radiadores murais instalados nas divisões principais, ainda com recuperador de calor na sala.
As janelas são em PVC com vidro duplo laminado e rede mosquiteira e toda a tubagem é em cobre. Possui também alarme e videovigilância.
Venha visitar sem compromisso
Porquê vender ou comprar com a CENTURY 21Porque com a CENTURY 21, dada a sua estrutura de Staff altamente especializada, não tem que se preocupar com pesadelos burocráticos nem com incertezas relativamente à venda ou compra rápida, honesta e transparente da sua casa.Porque, de forma GRATUITA, facultamos:
- Um estudo de mercado personalizado para o seu imóvel
- Um plano de marketing avançado
- Gestores processuais que o acompanham em todo o processo burocrático
- Especialista de Crédito Habitação que lhe oferecerá as melhores soluções de financiamento
- Departamento de Marketing e Comunicação que utiliza as mais avançadas ferramentas tecnológicas e que tem recursos humanos como um fotógrafo profissional e especialistas em redes sociais e design que salvaguardam a correcta promoção do seu imóvel
- Staff administrativo especializado no mercado imobiliário que o apoiará em todo o processo de venda ou compra de casa. O sucesso da nossa empresa não é mais do que a concretização dos sonhos dos nossos clientes! A single-family housing unit of typology T6 located in Mestras, 10km from Caldas da Rainha.
Easy access to the coastal areas of São Martinho, Salir do Porto e Foz do Arelho.
Comprised of a ground floor and a first floor, this detached home faces Southwest, with excellent solar exposure. The surrounding terrain can be used for farming or a to-be-constructed pool.
On the ground floor of this excellent unit, youll find a garage for two vehicles and a division that can be used as an office or a laundry room. On this floor still, there are two large rooms that can be split into two bedrooms each, a bathroom with a fitted shower and a storage closet.
A flight of stairs leads you to the main entrance hall. Carry on ahead into the living room or turn right into the fully equipped kitchen, laundry room (with a boiler and a water heater) and a service bathroom.
The kitchen leads into the dining room which merges with the living room in an open space arrangement.
Further beyond, youll find a hallway with 4 bedrooms and 2 bathrooms. One of the highlights here is a rest area comprised of another bedroom, a hallway closet and a private balcony where you can store garden furniture and take in the fresh air and magnificent surroundings.
The kitchen also leads to an annex featuring a grill, a woodfire stove and then an outside barbeque.
The main balcony wraps around the whole front, starting in the bedrooms, past the living room, dining room all the way to the outside barbeque.
Access to the attic is through stairs on the right of the building. This completely isolated and with the possibility of creating additional spaces.
The unit benefits from strong natural ventilation and features a forced circulation solar water heater with a 300l deposit, central heating via an interconnected gas boiler with wall radiators in all main rooms and heat recovery in the living room.
Windows are double-glazed uPVC fitted with mosquito nets.
All pipes are in copper.
Security alarms and CCTV are already fitted.Come visit!