FOTO'S WORDEN LADEN ...
Huis en eengezinswoning te koop — Market Weighton
EUR 1.108.206
Huis en eengezinswoning (Te koop)
5 k
4 slk
2 bk
Referentie:
EDEN-T96075930
/ 96075930
Referentie:
EDEN-T96075930
Land:
GB
Stad:
East Riding Of Yorkshire
Postcode:
YO43 4SU
Categorie:
Residentieel
Type vermelding:
Te koop
Type woning:
Huis en eengezinswoning
Kamers:
5
Slaapkamers:
4
Badkamers:
2
Parkeerplaatsen:
1
Garages:
1





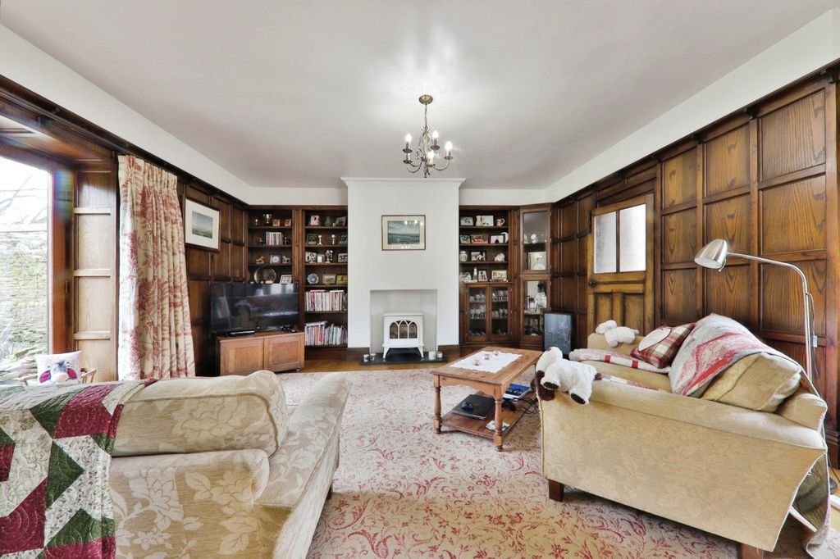


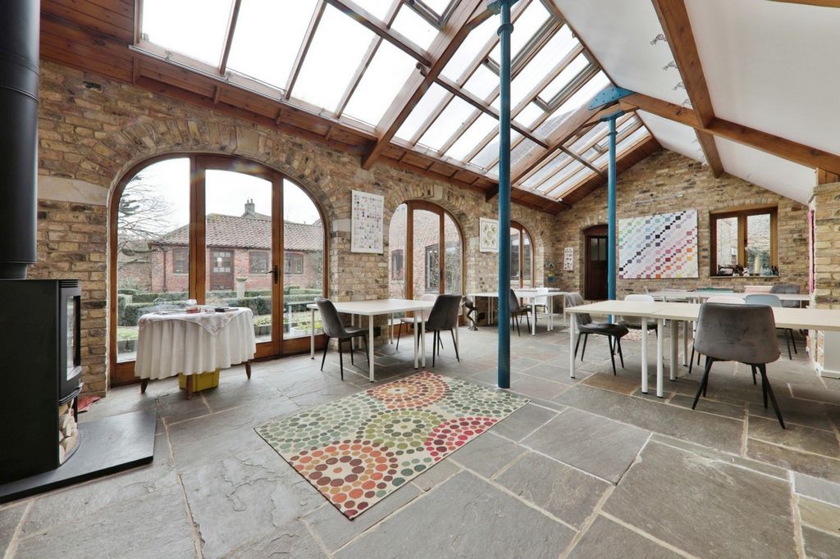


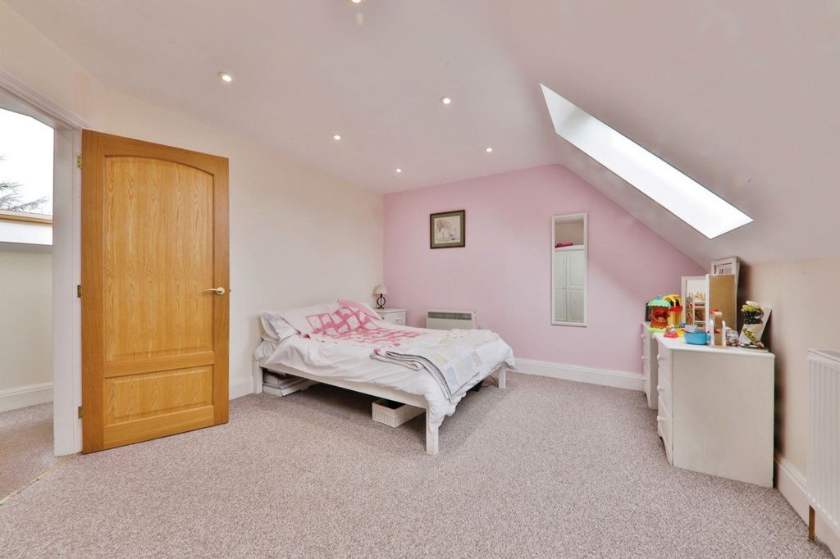


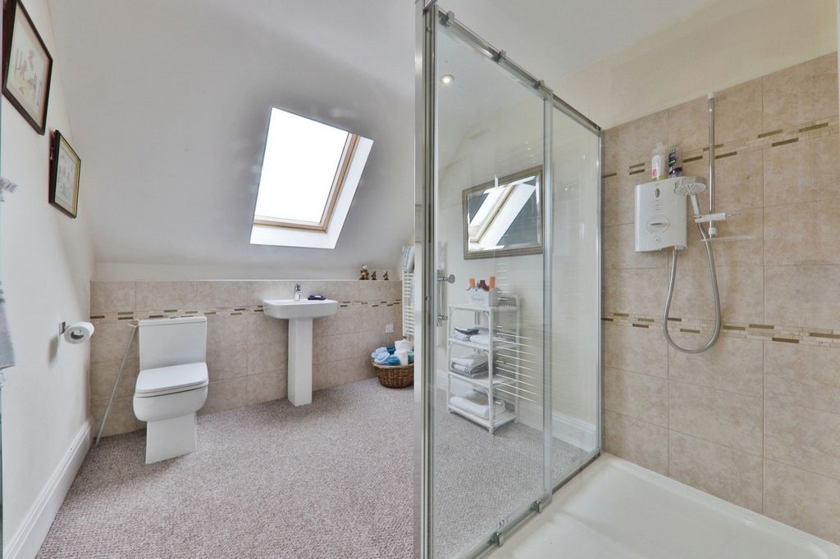


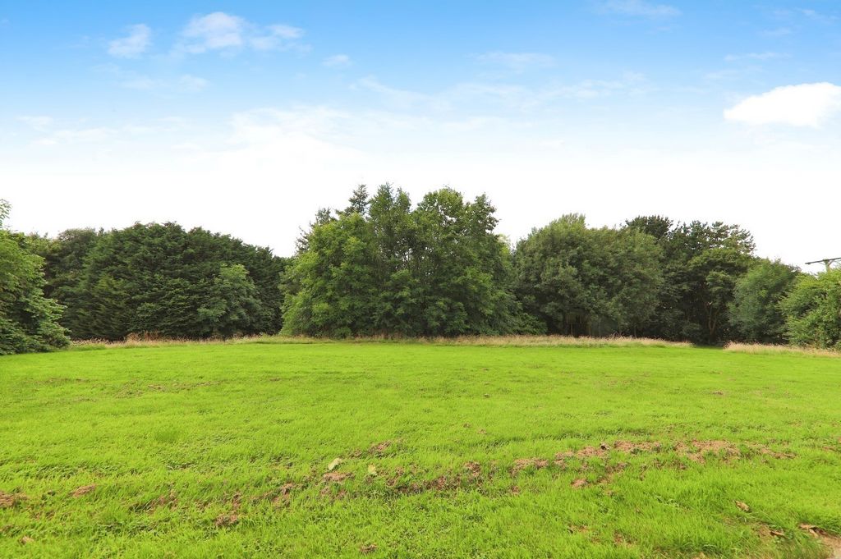

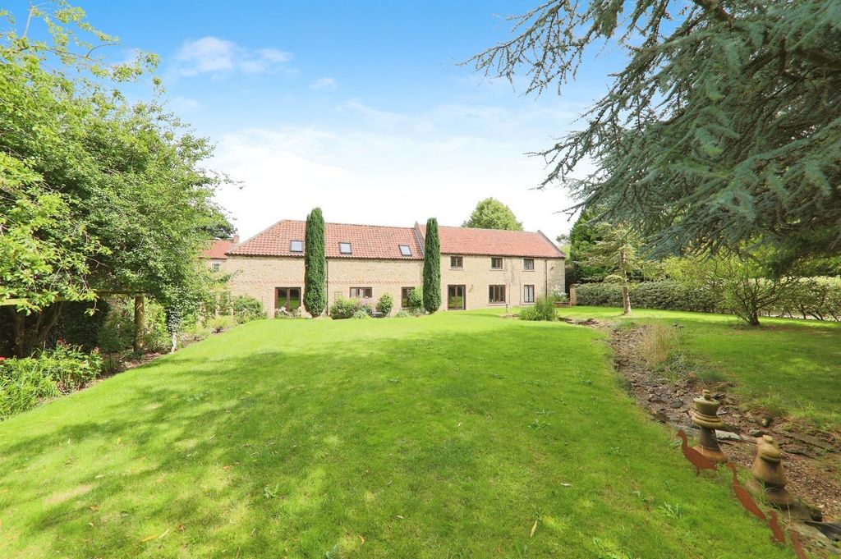







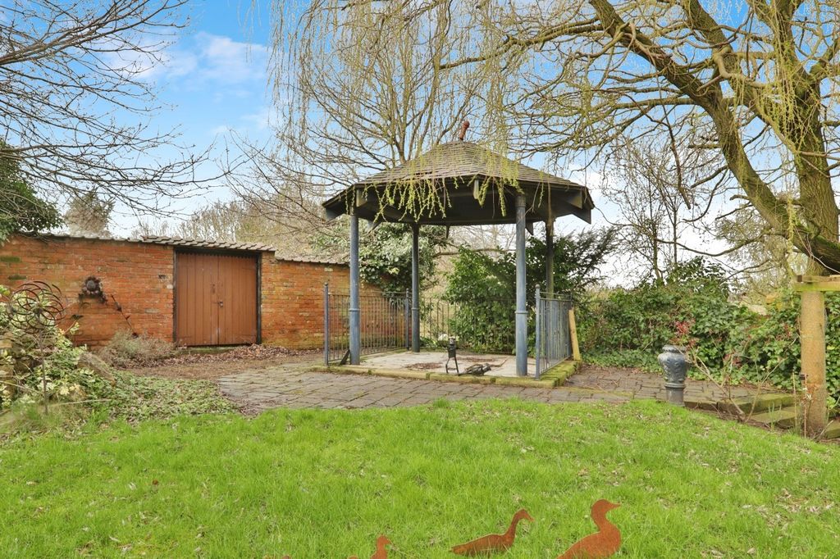

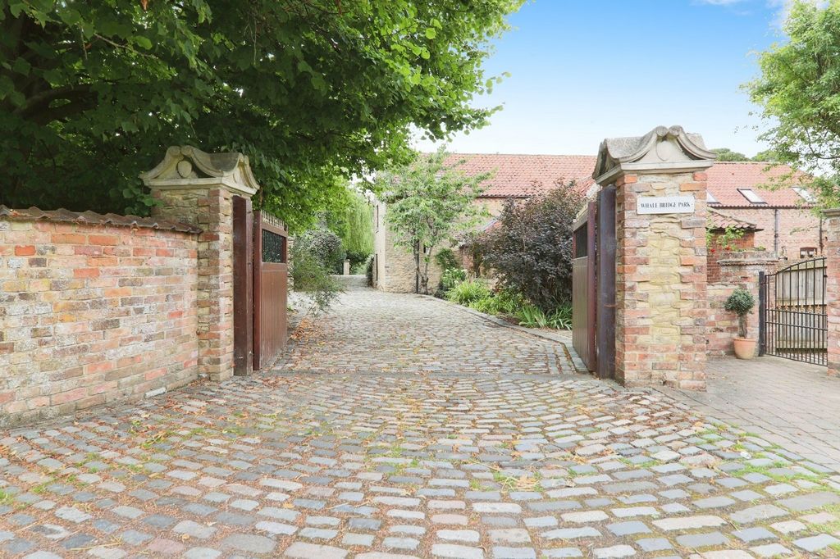

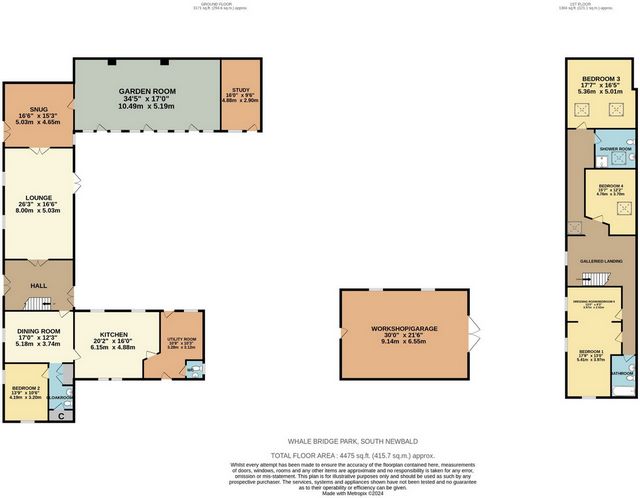

Check out the video!
PERIOD STONE LINK DETACHED BARN CONVERSION SPANNING ALMOST 3,900 SQ. FT. NESTLED IN A CHARMING VILLAGE SETTING
With over 2.6 acres of picturesque landscape this period stone link detached barn conversion invites you to a haven of tranquillity. With a wildlife pond as a natural focal point, this four-bedroom residence seamlessly blends historic charm with modern functionality. Enjoy the character-rich interior, including an impressive galleried entrance and a stunning 35ft garden room, creating a warm and inviting atmosphere.
Agents ThoughtsWelcome to your potential new home, where the beauty of the countryside meets the comfort of modern living. This period stone link detached barn conversion, with its enchanting galleried entrance, sits amidst 2.6 acres of scenic grounds, providing a sense of escape without sacrificing convenience.
Step into the heart of this home, where the impressive 35ft garden room bathes the interior in natural light. Five receptions offer versatile spaces for family gatherings or more formal occasions, each exuding its unique character and charm.
With four bedrooms in total, one with en-suite plus a family bathroom. The primary bedroom also has potential to split creating a fifth bedroom to provide ample accommodation for your family and guests. A thoughtfully placed ground-floor bedroom with cloakroom that could easily have a shower/bath added to created an en-suite.
The interior has been tastefully re-fitted throughout, featuring a high-spec modern kitchen equipped with quartz worktops, fully integrated appliances, and a functional centre island. The blending of historical features with contemporary comforts creates a harmonious living space.
Outside, a pillared gateway entrance leads to a long driveway, opening up to a double garage, additional parking space, and a sizeable modern workshop. The workshop presents exciting potential for conversion, subject to planning, offering additional living or creative space.
The wildlife pond adds a touch of nature's beauty to the expansive grounds, creating a serene backdrop for outdoor activities. Whether you're enjoying a peaceful stroll or hosting gatherings with loved ones, the outdoor space invites you to connect with the beauty of the surroundings.
In summary, this property is a sanctuary where historic charm meets modern luxury. With its generous living spaces, scenic landscape, and potential for expansion, it presents a unique opportunity to create a dream home in the heart of the countryside.
Location Newbald is a sizeable yet unspoilt rural village with two local vibrant pubs and primary school. Conveniently situated for the M62 only five miles to the south. The local town of Market Weighton provides excellent facilities, a vibrant shopping centre and a Tesco supermarket. Eight miles from Beverley, 15 miles from Hull and 24 miles from York.
AccommodationThe accommodation is arranged on the ground and one upper floor and can be seen in more details on the dimensioned floorplan forming part of these sale particulars.
TenureThe property is freehold.
Council TaxCouncil Tax is payable to the East Riding Of Yorkshire. From verbal enquiries we are advised that the property is shown in the Council Tax Property Bandings List in Valuation Band F.*
Fixtures & FittingsCertain fixtures and fittings may be purchased with the property but may be subject to separate negotiation as to price.
Disclaimer*The agent has not had sight of confirmation documents and therefore the buyer is advised to obtain verification from their solicitor or surveyor.
ViewingsStrictly by appointment with the sole agents.
Site Plan DisclaimerThe site plan is for guidance only to show how the property sits within the plot and is not to scale.
MortgagesWe will be pleased to offer expert advice regarding a mortgage for this property, details of which are available from our Fine and Country Office on ... Your home is at risk if you do not keep up repayments on a mortgage or other loan secured on it.
Valuation/Market Appraisal:Thinking of selling or struggling to sell your house? More people choose Fine and Country in this region than any other agent. Book your free valuation now!
Features:
- Garage
- Parking Meer bekijken Minder bekijken INVITING OFFERS BETWEEN £925,000-£975,000
Check out the video!
PERIOD STONE LINK DETACHED BARN CONVERSION SPANNING ALMOST 3,900 SQ. FT. NESTLED IN A CHARMING VILLAGE SETTING
With over 2.6 acres of picturesque landscape this period stone link detached barn conversion invites you to a haven of tranquillity. With a wildlife pond as a natural focal point, this four-bedroom residence seamlessly blends historic charm with modern functionality. Enjoy the character-rich interior, including an impressive galleried entrance and a stunning 35ft garden room, creating a warm and inviting atmosphere.
Agents ThoughtsWelcome to your potential new home, where the beauty of the countryside meets the comfort of modern living. This period stone link detached barn conversion, with its enchanting galleried entrance, sits amidst 2.6 acres of scenic grounds, providing a sense of escape without sacrificing convenience.
Step into the heart of this home, where the impressive 35ft garden room bathes the interior in natural light. Five receptions offer versatile spaces for family gatherings or more formal occasions, each exuding its unique character and charm.
With four bedrooms in total, one with en-suite plus a family bathroom. The primary bedroom also has potential to split creating a fifth bedroom to provide ample accommodation for your family and guests. A thoughtfully placed ground-floor bedroom with cloakroom that could easily have a shower/bath added to created an en-suite.
The interior has been tastefully re-fitted throughout, featuring a high-spec modern kitchen equipped with quartz worktops, fully integrated appliances, and a functional centre island. The blending of historical features with contemporary comforts creates a harmonious living space.
Outside, a pillared gateway entrance leads to a long driveway, opening up to a double garage, additional parking space, and a sizeable modern workshop. The workshop presents exciting potential for conversion, subject to planning, offering additional living or creative space.
The wildlife pond adds a touch of nature's beauty to the expansive grounds, creating a serene backdrop for outdoor activities. Whether you're enjoying a peaceful stroll or hosting gatherings with loved ones, the outdoor space invites you to connect with the beauty of the surroundings.
In summary, this property is a sanctuary where historic charm meets modern luxury. With its generous living spaces, scenic landscape, and potential for expansion, it presents a unique opportunity to create a dream home in the heart of the countryside.
Location Newbald is a sizeable yet unspoilt rural village with two local vibrant pubs and primary school. Conveniently situated for the M62 only five miles to the south. The local town of Market Weighton provides excellent facilities, a vibrant shopping centre and a Tesco supermarket. Eight miles from Beverley, 15 miles from Hull and 24 miles from York.
AccommodationThe accommodation is arranged on the ground and one upper floor and can be seen in more details on the dimensioned floorplan forming part of these sale particulars.
TenureThe property is freehold.
Council TaxCouncil Tax is payable to the East Riding Of Yorkshire. From verbal enquiries we are advised that the property is shown in the Council Tax Property Bandings List in Valuation Band F.*
Fixtures & FittingsCertain fixtures and fittings may be purchased with the property but may be subject to separate negotiation as to price.
Disclaimer*The agent has not had sight of confirmation documents and therefore the buyer is advised to obtain verification from their solicitor or surveyor.
ViewingsStrictly by appointment with the sole agents.
Site Plan DisclaimerThe site plan is for guidance only to show how the property sits within the plot and is not to scale.
MortgagesWe will be pleased to offer expert advice regarding a mortgage for this property, details of which are available from our Fine and Country Office on ... Your home is at risk if you do not keep up repayments on a mortgage or other loan secured on it.
Valuation/Market Appraisal:Thinking of selling or struggling to sell your house? More people choose Fine and Country in this region than any other agent. Book your free valuation now!
Features:
- Garage
- Parking