FOTO'S WORDEN LADEN ...
Huis en eengezinswoning (Te koop)
Referentie:
EDEN-T96064123
/ 96064123
Referentie:
EDEN-T96064123
Land:
PL
Stad:
Zukowo
Postcode:
83-330
Categorie:
Residentieel
Type vermelding:
Te koop
Type woning:
Huis en eengezinswoning
Omvang woning:
90 m²
Omvang perceel:
480 m²
Kamers:
4
Slaapkamers:
2
Badkamers:
2
Terras:
Ja
GEMIDDELDE WONINGWAARDEN IN ŻUKOWO
VASTGOEDPRIJS PER M² IN NABIJ GELEGEN STEDEN
| Stad |
Gem. Prijs per m² woning |
Gem. Prijs per m² appartement |
|---|---|---|
| Калининград | EUR 969 | EUR 1.336 |
| Калининградская область | EUR 817 | EUR 1.401 |
| Berlin | EUR 6.881 | EUR 8.791 |
| Charlottenburg | EUR 4.438 | - |
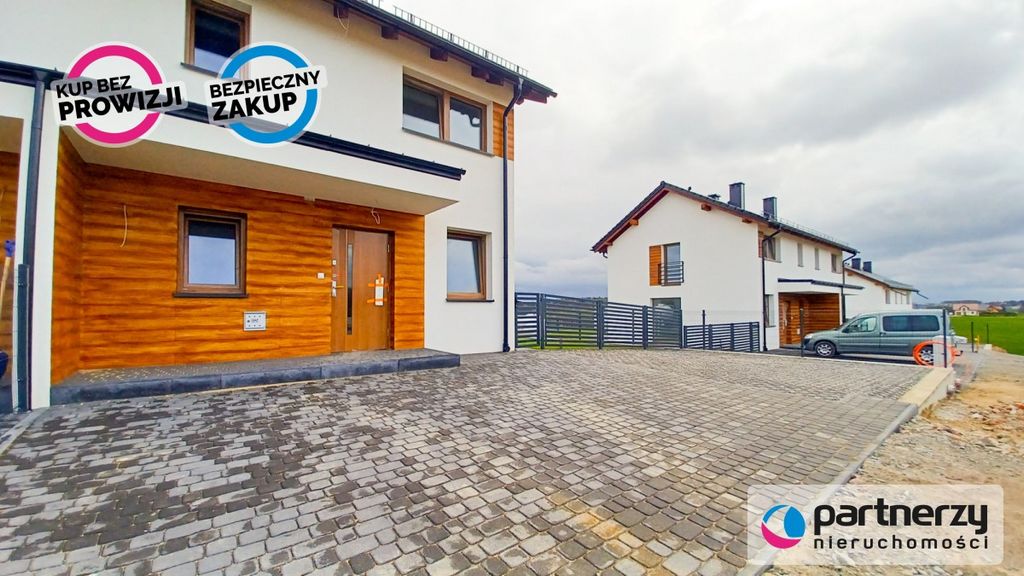
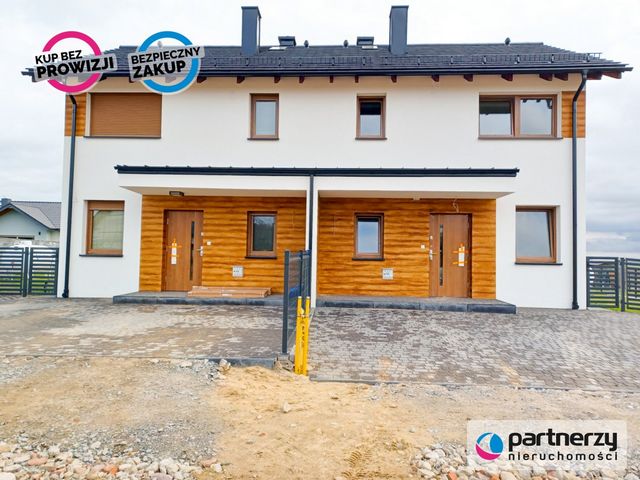
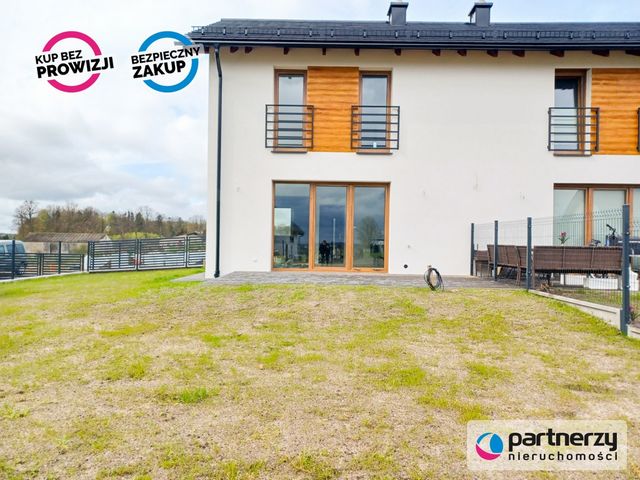
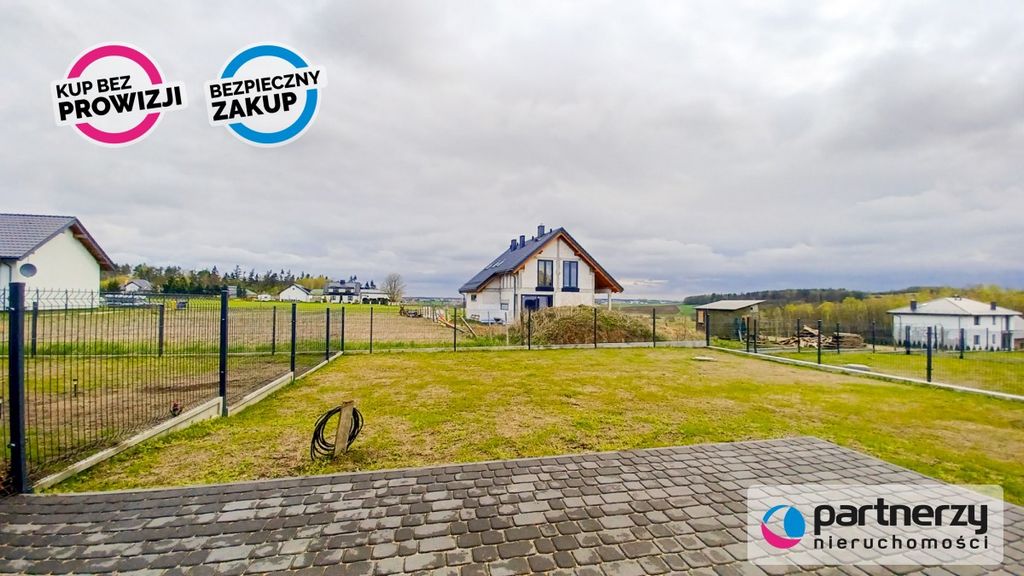
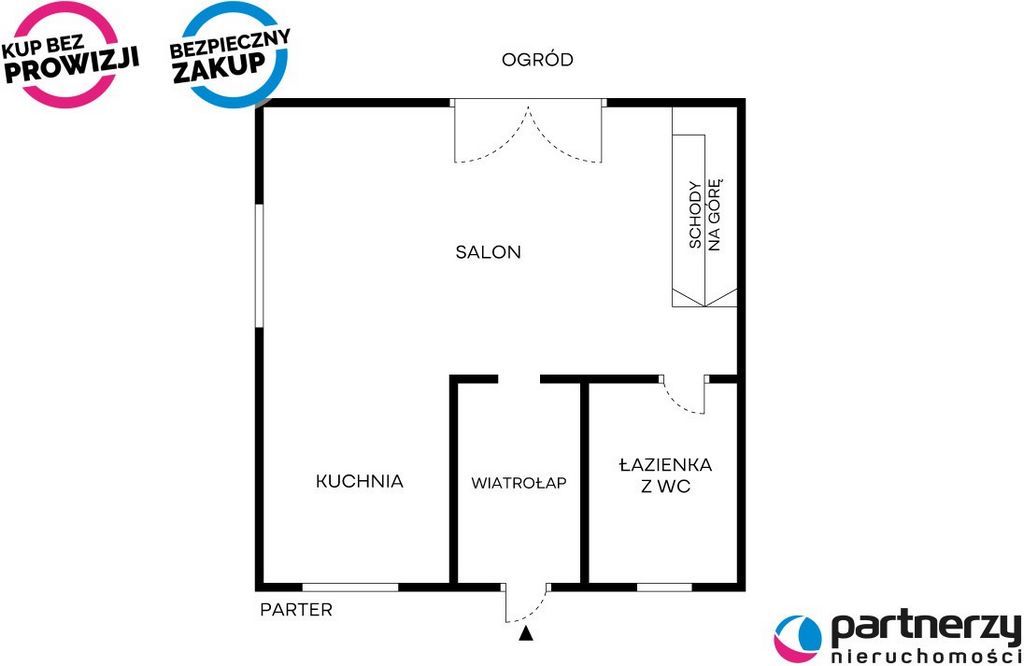
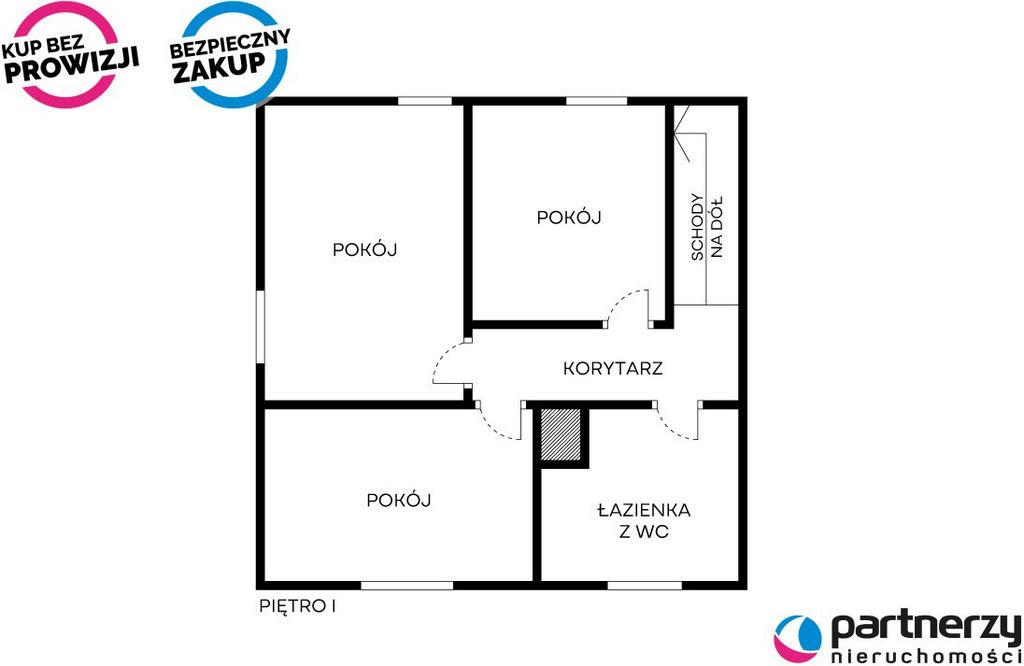
2. Pępowo PKM Station - 5 minutes walk !!
3. DEVELOPER AGREEMENT - NO PCC TAX!
HOME: Modern semi-detached house with an area of 89.86 m2. Located on a plot of 480 m2. Archon's project "House in Mordaki (R2)". It consists of:
GROUND FLOOR (47.64 m2):
- living room with kitchen 36.13 m2 with fireplace installation
- bathroom with toilet 4.13 m2
- stairs to the first floor 3.45 m2
- vestibule 3.93 m2
FIRST FLOOR (42.22 m2):
- 3x room (14.89 m2 - 10.36 m2 - 7.92 m2)
- bathroom with toilet 5.29 m2
- corridor 3.76 m2
ATTIC: free space to be developed with a window, insulated with foam, with electricity drawn.
ACCEPTANCE BY THE END OF APRIL 2025.
MEDIA:
- municipal water
- Electricity connection
- Natural gas connected
- sewage tank (in the future, a municipal sewage system is to be added)
PLOT: Flat plot in the shape of a rectangle with an area of 480 m2. Fenced. On the plot from the front there are paving stones. Terrace at the back in the garden. The plot is perfect for your own arrangement.
STANDARD OF FINISHING OF THE BUILDING:
- Exterior joinery: PVC triple-glazed windows
- External window sills: sheet steel
- The façade is insulated with polystyrene 20, painted with high-quality silicone paint.
- Interior walls and ceilings of rooms, cement-lime plaster
- Floors: cement screed
- Gravity ventilation
- Internal sanitary installations
Dual-function gas furnace
- Flush-mounted internal electrical installations with electrical accessories - plug sockets, switches
- Alarm system - without accessories
- Roof covered with ceramic tiles
HEATING: Dual-function gas stove. Underfloor heating throughout the house. In addition, there is a connection for the fireplace in the living room.
LOCATION: The property is located in Pępowo, very close to Gdańsk and Gdynia. Quiet and very peaceful neighborhood with single-family housing. Forests, lakes and the Tri-City Landscape Park are all around. Good access to the property via a paved road. In the vicinity there is a full commercial and service infrastructure (shops, kindergartens, pharmacy, pizzeria with good dinners, mechanic, etc.).
ACCEPTANCE BY THE END OF APRIL 2025.
WE INVITE YOU TO THE PRESENTATION OF !!
BUY WITH US - COST-EFFECTIVE AND SAFE!
- 0% commission from the Buyer (applies to offers marked with a BUY no commission) and no additional or hidden costs
- We guarantee a safe purchase and the best price
- we offer effective and free assistance in obtaining a loan
- we provide professional advice when purchasing for an investment
Features:
- Terrace Meer bekijken Minder bekijken 1. LEWA POŁÓWKA BLIŻNIAKA NA DZIAŁCE NR - 112/38.
2. Stacja PKM Pępowo - 5 minut spacerem !!!
3. UMOWA DEWELOPERSKA - BEZ podatku PCC!
DOM: Nowoczesny dom w zabudowie bliźniaczej o powierzchni 89,86 m2. Posadowiony na działce o powierzchni 480 m2. Projekt Archonu ,,Dom w Mordakach (R2)”. W jego skład wchodzą:
PARTER (47,64 m2):
- salon z kuchnią 36,13 m2 z instalacją na kominek
- łazienka z WC 4,13 m2
- schody na piętro 3,45 m2
- wiatrołap 3,93 m2
PIĘTRO I (42,22 m2):
- 3x pokój (14,89 m2 - 10,36 m2 - 7,92 m2)
- łazienka z WC 5,29 m2
- korytarz 3,76 m2
PODDASZE: wolna przestrzeń do zagospodarowania z oknem, ocieplona pianką, z dociągniętym prądem.
ODBIÓR DO KOŃCA KWIETNIA 2025 ROKU.
MEDIA:
- woda miejska
- przyłącze energii elektrycznej
- gaz ziemny podłączony
- zbiornik na ścieki (w przyszłości ma być dociągnięta kanalizacja miejska)
DZIAŁKA: Działka płaska w kształcie prostokąta o powierzchni 480 m2. Ogrodzona płotem. Na terenie działki od frontu kostka brukowa. Taras na tyłach w ogrodzie. Działka idealna do własnej aranżacji.
STANDARD WYKOŃCZENIA BUDYNKU:
- Stolarka zewnętrzna: Okna PCV trzyszybowe
- Parapety zewnętrzne: blacha stalowa
- Elewacja docieplona styropianem 20, malowana wysokiej klasy farba sylikonową.
- Ściany wewnętrzne i sufity pomieszczeń tynki cementowo-wapienne
- Posadzki: wylewka cementowa
- Wentylacja grawitacyjna
- Instalacje wewnętrzne sanitarne
piec gazowy dwu-funkcyjny
- Instalacje elektryczne wewnętrzne wykonane podtynkowo wraz z osprzętem elektrycznym - gniazda wtykowe, włączniki
- Instalacja alarmowa - bez osprzętu
- Dach pokryty dachówką ceramiczną
OGRZEWANIE: Piec dwu- funkcyjny na gaz. W całym domu ogrzewanie podłogowe. Dodatkowo przyłącze na kominek w salonie.
LOKALIZACJA: Nieruchomość położona w miejscowości Pępowo, bardzo blisko Gdańska i Gdyni. Cicha i bardzo spokojna okolica z zabudową jednorodzinną. Dookoła lasy, jeziora i Trójmiejski Park Krajobrazowy. Dobry dojazd do nieruchomości drogą utwardzoną. W sąsiedztwie pełna infrastruktura handlowo-usługowa (sklepy przedszkola, apteka, pizzeria z dobrymi obiadami, mechanik itp).
ODBIÓR DO KOŃCA KWIETNIA 2025 ROKU.
ZAPRASZAMY NA PREZENTACJĘ !!!
KUP Z NAMI - KORZYSTNIE I BEZPIECZNIE!
- 0% prowizji od Kupującego (dotyczy ofert oznaczonych znaczkiem KUP bez prowizji) i żadnych dodatkowych lub ukrytych kosztów
- gwarantujemy bezpieczny zakup i najlepszą cenę
- oferujemy skuteczną i bezpłatną pomoc w uzyskaniu kredytu
- zapewniamy fachowe doradztwo przy zakupie pod inwestycję
Features:
- Terrace 1. THE LEFT HALF OF THE BLIŻNIAK ON PLOT NO. - 112/38.
2. Pępowo PKM Station - 5 minutes walk !!
3. DEVELOPER AGREEMENT - NO PCC TAX!
HOME: Modern semi-detached house with an area of 89.86 m2. Located on a plot of 480 m2. Archon's project "House in Mordaki (R2)". It consists of:
GROUND FLOOR (47.64 m2):
- living room with kitchen 36.13 m2 with fireplace installation
- bathroom with toilet 4.13 m2
- stairs to the first floor 3.45 m2
- vestibule 3.93 m2
FIRST FLOOR (42.22 m2):
- 3x room (14.89 m2 - 10.36 m2 - 7.92 m2)
- bathroom with toilet 5.29 m2
- corridor 3.76 m2
ATTIC: free space to be developed with a window, insulated with foam, with electricity drawn.
ACCEPTANCE BY THE END OF APRIL 2025.
MEDIA:
- municipal water
- Electricity connection
- Natural gas connected
- sewage tank (in the future, a municipal sewage system is to be added)
PLOT: Flat plot in the shape of a rectangle with an area of 480 m2. Fenced. On the plot from the front there are paving stones. Terrace at the back in the garden. The plot is perfect for your own arrangement.
STANDARD OF FINISHING OF THE BUILDING:
- Exterior joinery: PVC triple-glazed windows
- External window sills: sheet steel
- The façade is insulated with polystyrene 20, painted with high-quality silicone paint.
- Interior walls and ceilings of rooms, cement-lime plaster
- Floors: cement screed
- Gravity ventilation
- Internal sanitary installations
Dual-function gas furnace
- Flush-mounted internal electrical installations with electrical accessories - plug sockets, switches
- Alarm system - without accessories
- Roof covered with ceramic tiles
HEATING: Dual-function gas stove. Underfloor heating throughout the house. In addition, there is a connection for the fireplace in the living room.
LOCATION: The property is located in Pępowo, very close to Gdańsk and Gdynia. Quiet and very peaceful neighborhood with single-family housing. Forests, lakes and the Tri-City Landscape Park are all around. Good access to the property via a paved road. In the vicinity there is a full commercial and service infrastructure (shops, kindergartens, pharmacy, pizzeria with good dinners, mechanic, etc.).
ACCEPTANCE BY THE END OF APRIL 2025.
WE INVITE YOU TO THE PRESENTATION OF !!
BUY WITH US - COST-EFFECTIVE AND SAFE!
- 0% commission from the Buyer (applies to offers marked with a BUY no commission) and no additional or hidden costs
- We guarantee a safe purchase and the best price
- we offer effective and free assistance in obtaining a loan
- we provide professional advice when purchasing for an investment
Features:
- Terrace