FOTO'S WORDEN LADEN ...
Huis en eengezinswoning (Te koop)
Referentie:
EDEN-T96059011
/ 96059011
Referentie:
EDEN-T96059011
Land:
ES
Stad:
Calafell
Categorie:
Residentieel
Type vermelding:
Te koop
Type woning:
Huis en eengezinswoning
Omvang woning:
443 m²
Omvang perceel:
2.928 m²
Kamers:
5
Slaapkamers:
5
Badkamers:
2
GEMIDDELDE WONINGWAARDEN IN CALAFELL
VASTGOEDPRIJS PER M² IN NABIJ GELEGEN STEDEN
| Stad |
Gem. Prijs per m² woning |
Gem. Prijs per m² appartement |
|---|---|---|
| El Vendrell | EUR 1.608 | EUR 1.947 |
| Cubellas | - | EUR 3.581 |
| San Pedro de Ribas | EUR 2.544 | - |
| Sitges | EUR 4.958 | EUR 5.317 |
| Tarragona | EUR 1.903 | EUR 2.378 |
| Tarragona | EUR 3.579 | EUR 3.864 |
| Casteldefels | EUR 4.906 | - |
| Hospitalet de Llobregat | - | EUR 3.273 |
| San Cugat del Vallés | EUR 3.868 | - |
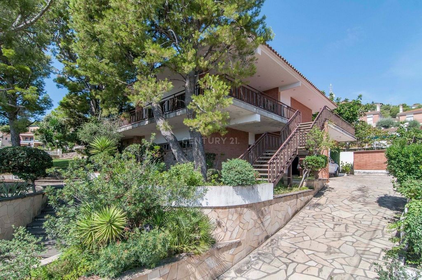
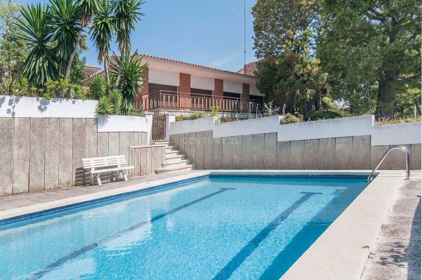
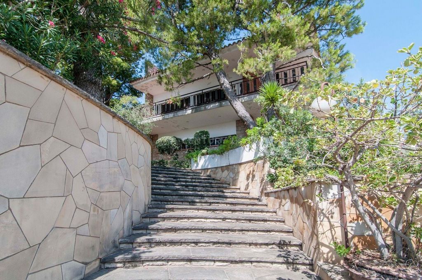
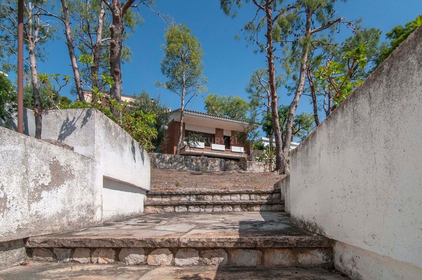
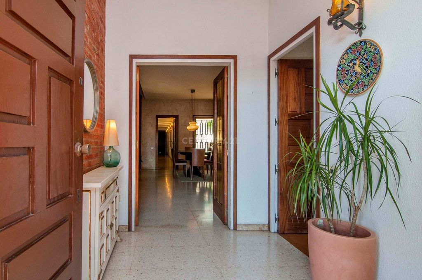




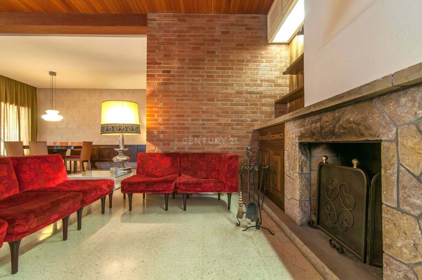
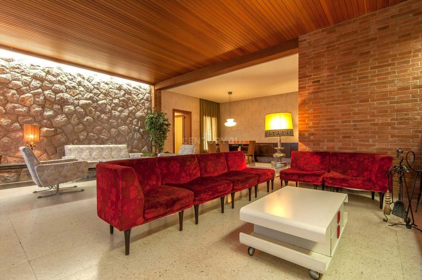
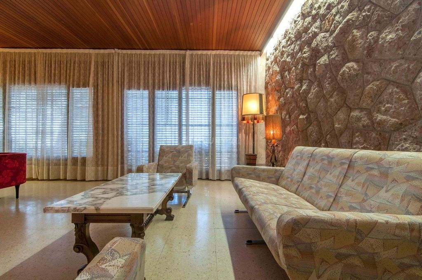
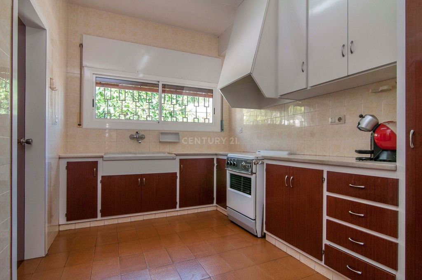
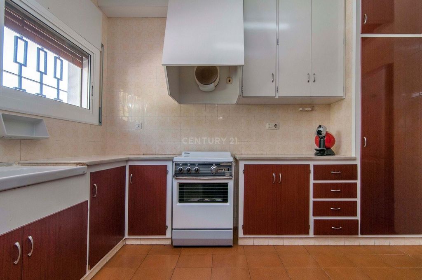
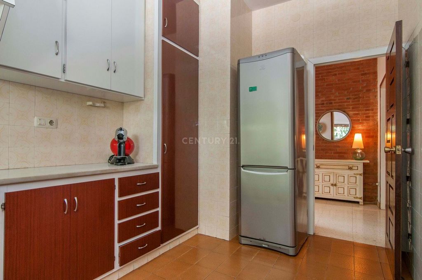

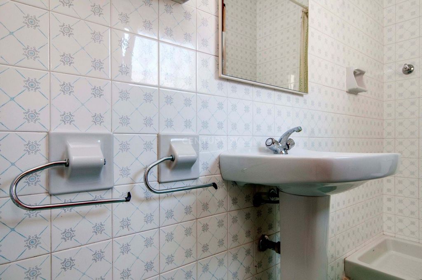

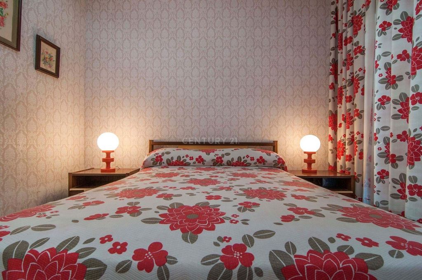

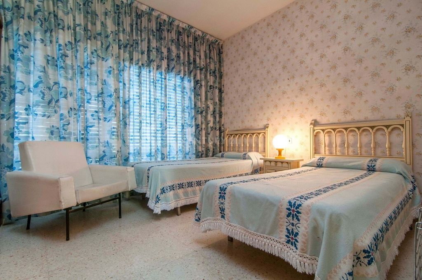
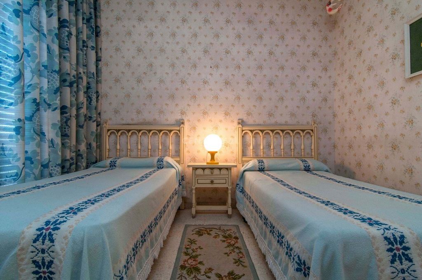
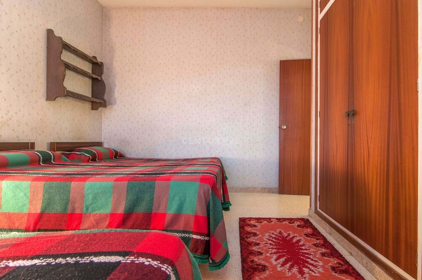
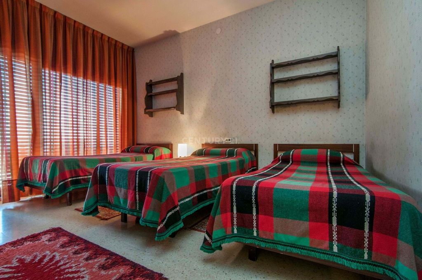
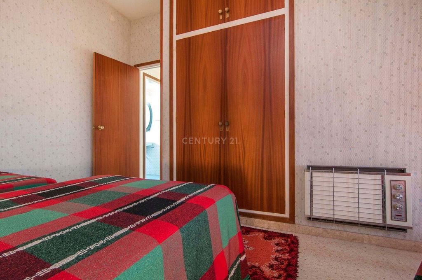
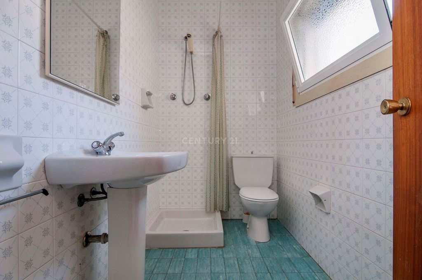
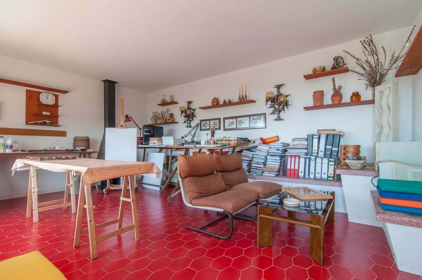
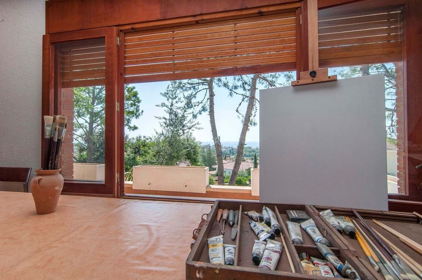
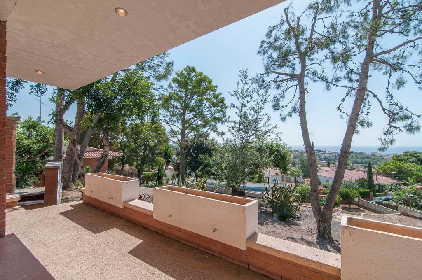
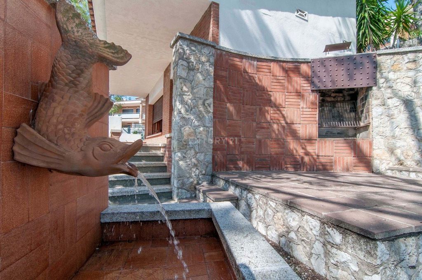

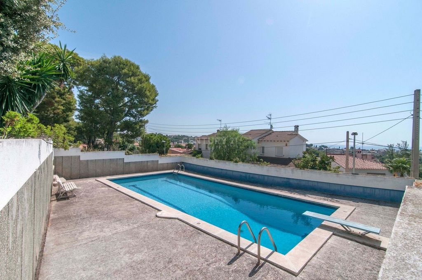
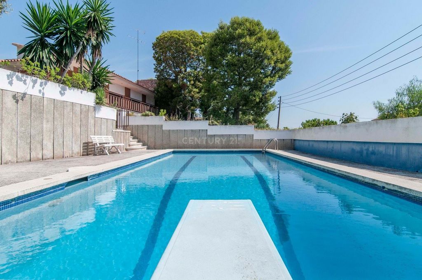

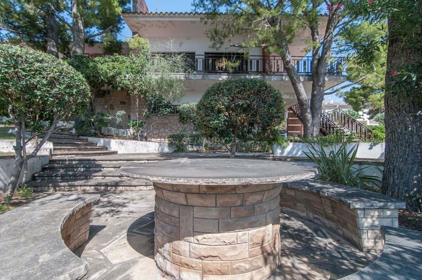
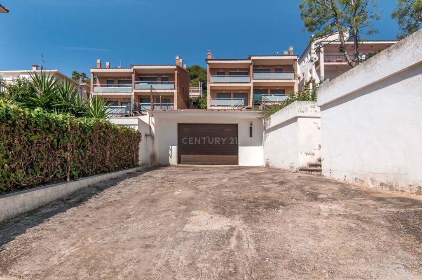
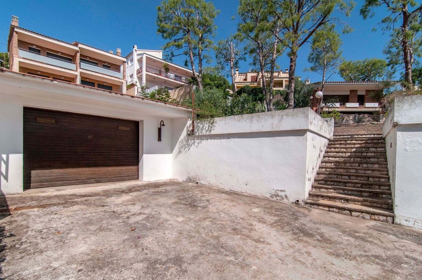
492 m2.Among the buildings and equipment available to the farm we will find:- Detached single-family home
- Auxiliary Building (currently it is used as a painting studio)
- Garage
- Swimming pool
- pediment
- BarbecueSINGLE FAMILY HOUSE (PB+1)
1st floor: The housing area is developed on this floor. It has a constructed area of 197 m2 distributed in an entrance hall, a living-dining room with a fireplace, a kitchen with a large pantry, 5 double bedrooms and 3 bathrooms that service the rooms.Ground Floor: It has a constructed area of 70 m2, distributed in a large garage to park 2 vehicles, a laundry room, a bathroom, a games room and a small warehouse.Access between floors is via 2 external stairs.The house has a large corner terrace with unobstructed and infinite views that will allow you to enjoy the spectacular sunrises that occur over the coastal towns in the area.AUXILIARY BUILDING.
This building is developed on a single floor and has a constructed area of 35 m2. It should be noted that it is for residential use although it is currently used as a painting studio.It is distributed in the main room, the bathroom and a small storage room. Its large windows, its porch converted into a viewpoint along with its views, make this room one of the most endearing places to enjoy.By enabling the space, it can be the ideal place where your future guests can enjoy the surroundings and privacy.GARAGE
We have no doubt that this property should be enjoyed with family and friends, for this reason the property built a 50 m2 garage with capacity for 4-5 vehicles.SWIMMING POOL
The pool has dimensions of 10x4 and is located in a large recreation area where we are convinced that you will live unforgettable moments.FRONTON
The farm has a 96 m2 fronton court.BARBECUE
It goes without saying that this little place is the most magical in any house. The place where people celebrate our successes, health, friendship.The property gave this space the importance it deserves, hence its careful design and orientation, its large grill, its large work table and the water that emanates from the fountain that helps to refresh the environment.Without a doubt, you are facing the OPPORTUNITY to acquire a unique and exclusive house that WILL MAKE YOU HAPPY.*PVP does not include ITP, notary, or registration fees.
*Century 21 exclusively sells this home. Meer bekijken Minder bekijken PARCELA EXCLUSIVA Y ÚNICA SITUADA EN LA ZONA DE LA CASA NOVA DE SEGUR.
Finca esquinera compuesta por un conjunto de 5 parcelas con una extensión total de 2.928,37 m2. En ellas las edificaciones ocupan una superficie de 422 m2 i la superficie total construida es de 492 m2.
Entre las edificaciones y equipamientos de los que dispone la finca encontraremos:
- Vivienda Unifamiliar aislada
- Edificación Auxiliar (actualmente se le da uso de estudio de pintura)
- Garaje
- Piscina
- Frontón
- BarbacoaVIVIENDA UNIFAMILIAR (PB+1)
Planta 1ª: En esta planta se desarrolla la zona de vivienda. Tiene una superficie construida de 197 m2 distribuidos en recibidor, salón-comedor con chimenea, cocina con amplia despensa, 5 dormitorios dobles y 3 baños que dan servicio a las habitaciones. Planta Baja: Tiene una superficie construida de 70 m2, distribuido en amplio garaje para estacionar 2 vehículos, lavadero, un baño, una sala de juegos y un pequeño almacén. El acceso entre plantas se realiza mediante 2 escaleras exteriores. La vivienda tiene una amplia terraza esquinera con vistas despejadas e infinitas que le permitirán disfrutar de los espectaculares amaneceres que se producen sobre los pueblos costeros de la zona.EDIFICACIÓN AUXILIAR.
Esta edificación se desarrolla en una única planta y tiene una superficie construida de 35 m2. A destacar que es de uso residencial aunque en la actualidad se utiliza como estudio de pintura. Está distribuido en la sala principal, el baño y un pequeño trastero. Sus amplios ventanales, su porche convertido en mirador junto a sus vistas, hacen de esta estancia uno de los lugares más entrañables de los que disfrutar.
Habilitando el espacio puede ser el lugar ideal donde sus futuros invitados puedan disfrutar del entorno y de privacidad.GARAJE
No tenemos ninguna duda que esta propiedad se debe disfrutar en familia y amigos, por esta razón la propiedad construyó un garaje de 50 m2 con capacidad para 4-5 vehículos.PISCINA
La piscina tiene unas dimensiones de 10x4 y está ubicada en una amplia zona de recreo donde estamos convencidos que vivirán momentos inolvidables. FRONTÓN
La finca dispone de Pista de Frontón de 96 m2. BARBACOA
Ni decir tiene que este pequeño lugar es el más mágico en cualquier casa. El lugar donde las personas celebramos nuestros éxitos, la salud, la amistad. La propiedad otorgó a este espacio la importancia que se merece, de ahí su cuidado diseño y orientación, su amplia parrilla, su gran mesa de trabajo y el agua que emana de la fuente que ayuda a refrescar el entorno. Sin duda está ante la OPORTUNIDAD de adquirir una casa única y exclusiva que LES HARÁ FELIZ!!* PVP no incluye gastos de ITP, notario, ni de registro.
* Century 21 comercializa en exclusiva esta vivienda. TERRAIN EXCLUSIF ET UNIQUE SITUÉ DANS LE DOMAINE DE "LA CASA NOVA DE SEGUR"La ferme d'angle est composée d'un ensemble de 5 parcelles d'une superficie totale de 2 928,37 m2. En eux, les bâtiments occupent une superficie de 422 m2 et la superficie totale construite est de 492 m2.Parmi les bâtiments et équipements dont dispose la ferme nous trouverons :- Maison unifamiliale isolée
- Bâtiment auxiliaire (actuellement utilisé comme atelier de peinture)
- Garage
- Piscine
- fronton
- BarbecueMAISON INDIVIDUELLE (PB+1)
1er étage : La zone d'habitation est développée à cet étage. Il a une superficie construite de 197 m2 répartis dans un hall d'entrée, un salon-salle à manger avec cheminée, une cuisine avec un grand garde-manger, 5 chambres doubles et 3 salles de bains qui desservent les chambres.Rez-de-chaussée : Il a une superficie construite de 70 m2, répartis dans un grand garage pour garer 2 véhicules, une buanderie, une salle de bain, une salle de jeux et un petit entrepôt.L'accès entre les étages se fait par 2 escaliers extérieurs.La maison dispose d'une grande terrasse d'angle avec une vue dégagée et infinie qui vous permettra de profiter des levers de soleil spectaculaires qui se produisent sur les villes côtières de la région.BÂTIMENT AUXILIAIRE.
Ce bâtiment est développé sur un seul étage et a une superficie construite de 35 m2. Il est à noter qu'il est à usage d'habitation bien qu'il soit actuellement utilisé comme atelier de peinture.Il est distribué dans la pièce principale, la salle de bain et un petit débarras. Ses grandes baies vitrées, son porche aménagé en belvédère ainsi que ses points de vue font de cette pièce l'un des endroits les plus attachants à apprécier.En activant l'espace, il peut être l'endroit idéal où vos futurs invités pourront profiter de l'environnement et de l'intimité.GARAGE
Nous ne doutons pas que cette propriété doit être appréciée en famille et entre amis, c'est pourquoi la propriété a construit un garage de 50 m2 pouvant accueillir 4 à 5 véhicules.PISCINE
La piscine a des dimensions de 10x4 et est située dans une grande zone de loisirs où nous sommes convaincus que vous vivrez des moments inoubliables.FRONTON
La ferme dispose d'une cour en fronton de 96 m2.BARBECUE
Il va sans dire que ce petit endroit est le plus magique de toutes les maisons. L'endroit où les gens célèbrent nos succès, notre santé, notre amitié.La propriété a donné à cet espace l'importance qu'il mérite, d'où sa conception et son orientation soignées, son grand grill, sa grande table de travail et l'eau qui émane de la fontaine qui contribue à rafraîchir l'environnement.Sans aucun doute, vous êtes face à l'OPPORTUNITÉ d'acquérir une maison unique et exclusive qui VOUS RENDRA HEUREUX.*PVP n'inclut pas les frais d'ITP, de notaire ou d'enregistrement.
*Le prix final du parking n'inclut pas les commissions pour l'acheteur EXCLUSIVE AND UNIQUE PLOT SITUATED IN THE AREA OF LA CASA NOVA DE SEGUR.The corner farm is made up of a set of 5 plots with a total area of 2,928.37 m2. In them the buildings occupy an area of 422 m2 and the total constructed area is
492 m2.Among the buildings and equipment available to the farm we will find:- Detached single-family home
- Auxiliary Building (currently it is used as a painting studio)
- Garage
- Swimming pool
- pediment
- BarbecueSINGLE FAMILY HOUSE (PB+1)
1st floor: The housing area is developed on this floor. It has a constructed area of 197 m2 distributed in an entrance hall, a living-dining room with a fireplace, a kitchen with a large pantry, 5 double bedrooms and 3 bathrooms that service the rooms.Ground Floor: It has a constructed area of 70 m2, distributed in a large garage to park 2 vehicles, a laundry room, a bathroom, a games room and a small warehouse.Access between floors is via 2 external stairs.The house has a large corner terrace with unobstructed and infinite views that will allow you to enjoy the spectacular sunrises that occur over the coastal towns in the area.AUXILIARY BUILDING.
This building is developed on a single floor and has a constructed area of 35 m2. It should be noted that it is for residential use although it is currently used as a painting studio.It is distributed in the main room, the bathroom and a small storage room. Its large windows, its porch converted into a viewpoint along with its views, make this room one of the most endearing places to enjoy.By enabling the space, it can be the ideal place where your future guests can enjoy the surroundings and privacy.GARAGE
We have no doubt that this property should be enjoyed with family and friends, for this reason the property built a 50 m2 garage with capacity for 4-5 vehicles.SWIMMING POOL
The pool has dimensions of 10x4 and is located in a large recreation area where we are convinced that you will live unforgettable moments.FRONTON
The farm has a 96 m2 fronton court.BARBECUE
It goes without saying that this little place is the most magical in any house. The place where people celebrate our successes, health, friendship.The property gave this space the importance it deserves, hence its careful design and orientation, its large grill, its large work table and the water that emanates from the fountain that helps to refresh the environment.Without a doubt, you are facing the OPPORTUNITY to acquire a unique and exclusive house that WILL MAKE YOU HAPPY.*PVP does not include ITP, notary, or registration fees.
*Century 21 exclusively sells this home.