EUR 500.000
5 slk
221 m²
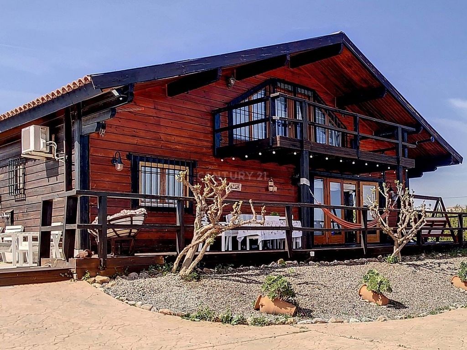
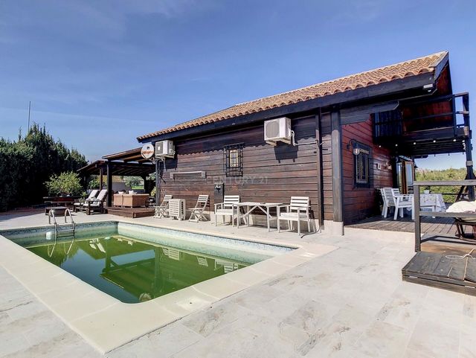

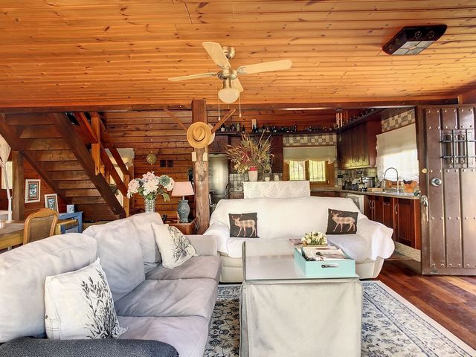




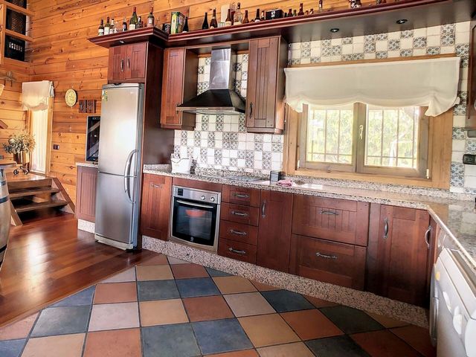
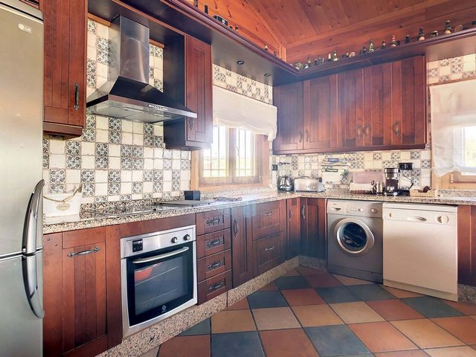
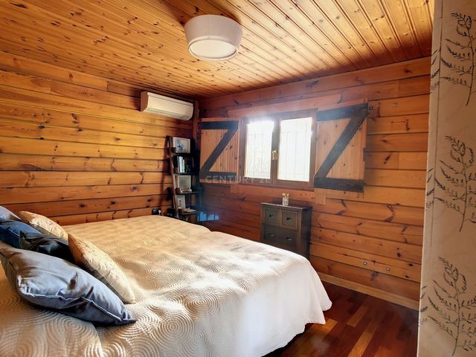
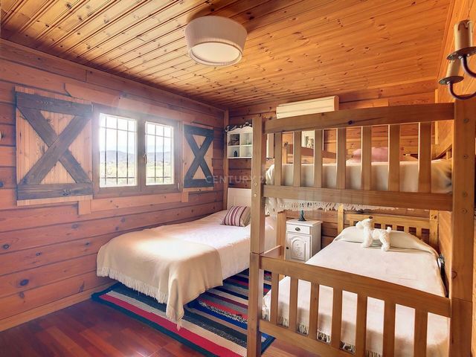
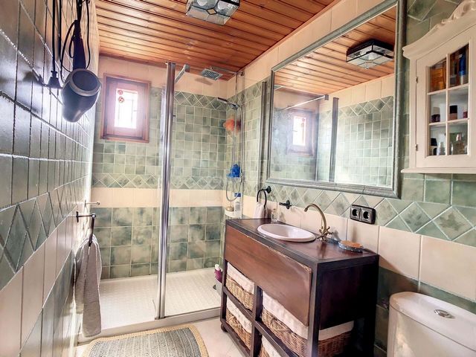

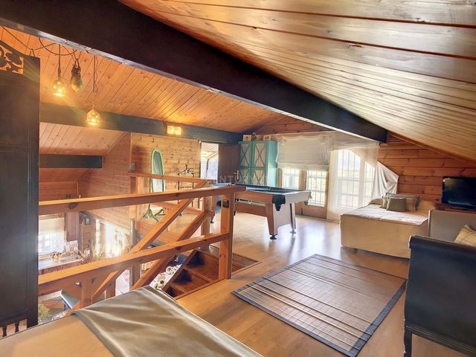


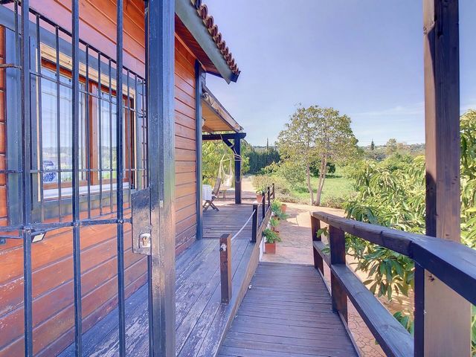

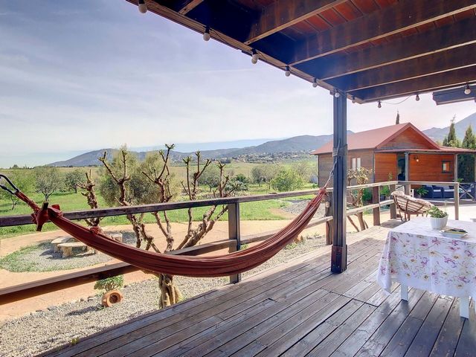


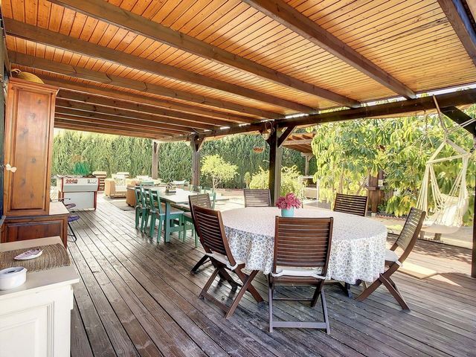
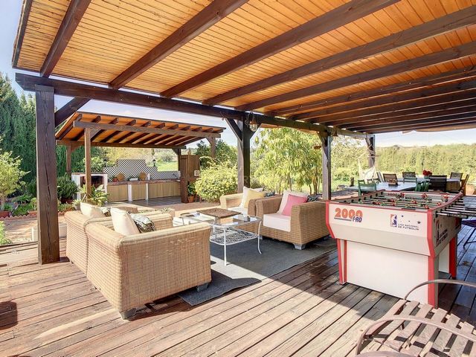

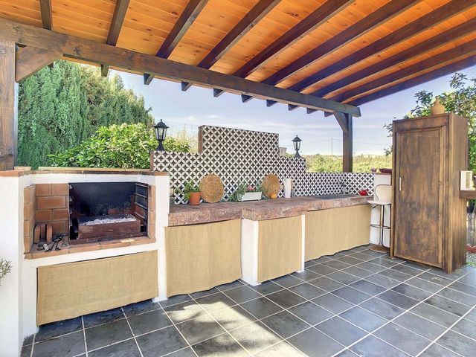

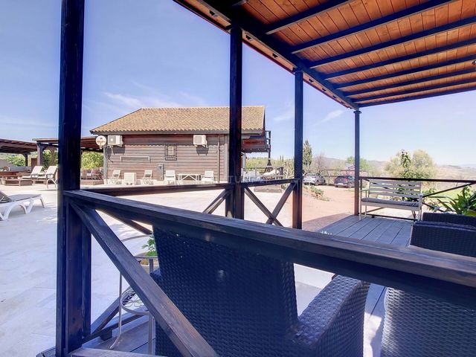

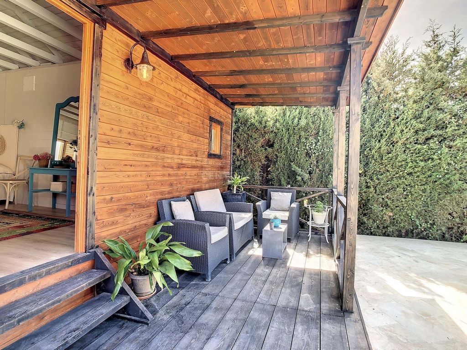
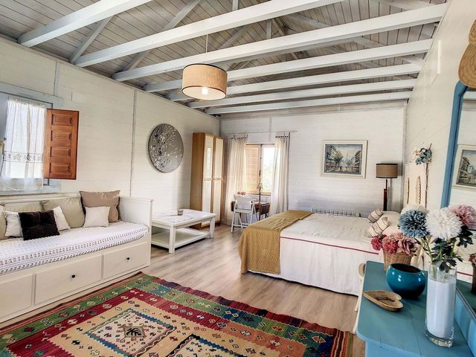
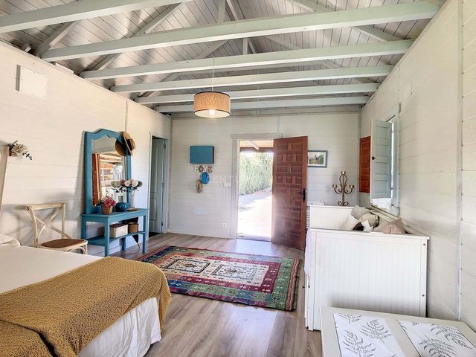

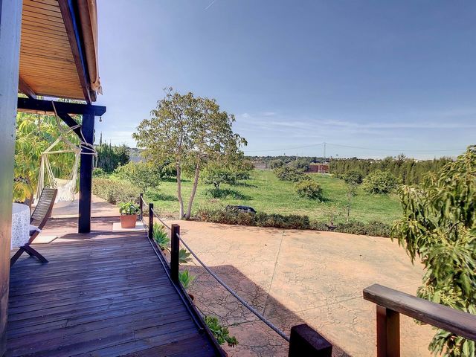
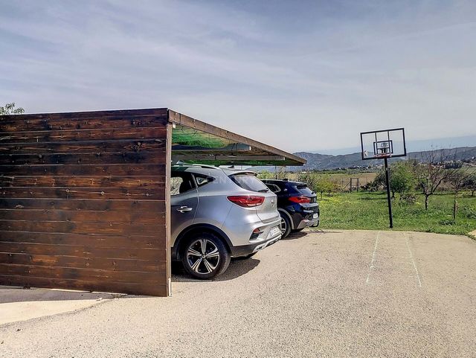

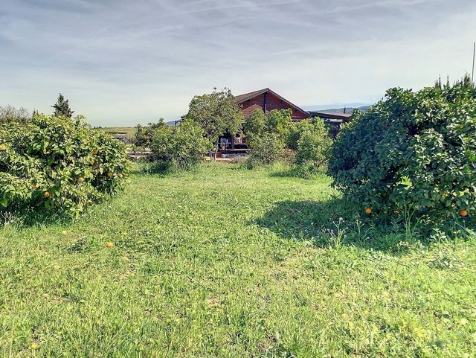
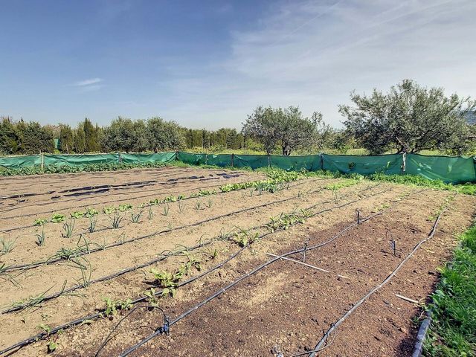
Outside the house, we can enjoy two terraces:
A large main terrace with dining room, living room, games area, which leads directly to a recently built kitchen and barbecue, gardens and swimming pool.
The second terrace invites us to rest, enjoy the landscape and from which we can access a second beautiful wooden house with a bathroom currently used as a guest house.The image of the overall design of the house is reaffirmed in a 5000 m2 plot, in a privileged setting planted with fruit trees, orange, lemon, avocado, mandarin, grapefruit, pacimo, custard apple, olive and vegetable garden.Other features:
-Mosquito nets on all windows.
- Transparent side porch awnings.
- Barbecue area with water tap.
- Covered parking for 3 cars.
- Storage area.
- Blackout blinds in living room and attic.
- Wooden shutters in the rooms.
- Hot and cold air in the rooms.
- Natural parquet floor.
- Folding security bars.
- Solid wood kitchen cabinets.
- Own cistern
- Automatic irrigation Meer bekijken Minder bekijken En pleno corazón de la Sierra de Mijas a su paso por Alhaurín de la Torre y a dos minutos de la Sierra de Jarapalos, 15 minutos del Aeropuerto de Málaga y centros comerciales , se encuentra esta Increíble casa de estilo único y acabado exclusivos. Quien esté viviendo en esta maravillosa casa unifamiliar de estilo Escandinavo, construida con madera importada de Islandia, disfrutara de todas las comodidades de vivir en la costa del sol sin la presión de las grandes ciudades y el bullicio típico de estas, ya que se encuentra en un entorno natural rodeada de montañas, árboles frutales, y a solo 15 minutos del Mar mediterráneo.La estructura de la casa principal es de dos niveles, en su primera planta encontramos una sala de estar, comedor y cocina abierta, dos amplios y luminosos dormitorios, un gran cuarto de baño, y unas escaleras que nos dirigen a la planta superior en donde se ha diseñado una amplia y bonita buhardilla con baño, usada como habitación, zona de juegos, almacenaje y desde la cual se puede acceder a un fantástico balcón con vistas impresionante de la sierra.
En el exterior de la casa, podemos disfrutar de dos terrazas:
Una amplia terraza principal con comedor, salón, zona de juegos, que nos lleva directamente a una cocina y barbacoa de reciente construcción, jardines y Piscina.
La segunda terraza nos invita a descansar, disfrutar del paisaje y desde la cual podemos acceder a una segunda y bonita casa de madera con baño utilizada actualmente como casa de invitados. La imagen del diseño global de la casa se reafirma en un terreno de 5000 mtr2, en un entorno privilegiado sembrado de árboles frutales, naranjos, limoneros, aguacate, mandarinos, pomelo, pacimos, chirimoyas, olivos y huerto de hortalizas. Otras características:
-Mosquiteras en todas las ventanas.
-Toldos en porche laterales transparentes.
-Zona barbacoa con grifo de agua.
-Parking techado para 3 coches.
-Zona de almacenamiento.
-Estores de oscuridad en salón y buhardilla.
-Contraventanas de madera en las habitaciones.
-Aire frio y calor en las habitaciones.
-Suelo parquet natural.
-Rejas de seguridad abatibles.
-Armarios de cocina de madera maciza.
-Aljibe propio
-Riego automático en todo el terreno. In the heart of the Sierra de Mijas as it passes through Alhaurín de la Torre and two minutes from the Sierra de Jarapalos, 15 minutes from Malaga Airport and shopping centers, is this incredible house with a unique style and exclusive finish.Whoever is living in this wonderful Scandinavian-style single-family house, built with imported wood from Iceland, will enjoy all the comforts of living on the Costa del Sol without the pressure of big cities and the typical hustle and bustle of these, since it is located in a natural environment surrounded by mountains, fruit trees, and only 15 minutes from the Mediterranean Sea.The structure of the main house is on two levels, on the first floor we find a living room, dining room and open kitchen, two spacious and bright bedrooms, a large bathroom, and stairs that lead us to the upper floor where A spacious and beautiful attic with bathroom has been designed, used as a room, play area, storage and from which you can access a fantastic balcony with impressive views of the mountains.
Outside the house, we can enjoy two terraces:
A large main terrace with dining room, living room, games area, which leads directly to a recently built kitchen and barbecue, gardens and swimming pool.
The second terrace invites us to rest, enjoy the landscape and from which we can access a second beautiful wooden house with a bathroom currently used as a guest house.The image of the overall design of the house is reaffirmed in a 5000 m2 plot, in a privileged setting planted with fruit trees, orange, lemon, avocado, mandarin, grapefruit, pacimo, custard apple, olive and vegetable garden.Other features:
-Mosquito nets on all windows.
- Transparent side porch awnings.
- Barbecue area with water tap.
- Covered parking for 3 cars.
- Storage area.
- Blackout blinds in living room and attic.
- Wooden shutters in the rooms.
- Hot and cold air in the rooms.
- Natural parquet floor.
- Folding security bars.
- Solid wood kitchen cabinets.
- Own cistern
- Automatic irrigation Im Herzen der Sierra de Mijas, wenn es durch Alhaurín de la Torre führt und zwei Minuten von der Sierra de Jarapalos, 15 Minuten vom Flughafen Málaga und Einkaufszentren entfernt ist, befindet sich dieses unglaubliche Haus mit einem einzigartigen Stil und exklusiver Verarbeitung.Wer in diesem wunderschönen Einfamilienhaus im skandinavischen Stil lebt, das mit importiertem Holz aus Island gebaut wurde, wird alle Annehmlichkeiten des Lebens an der Costa del Sol genießen, ohne den Druck der Großstädte und das typische Treiben dieser Städte, da es sich in einer natürlichen Umgebung befindet, umgeben von Bergen, Obstbäumen und nur 15 Minuten vom Mittelmeer entfernt.Die Struktur des Haupthauses erstreckt sich über zwei Ebenen, im ersten Stock finden wir ein Wohnzimmer, ein Esszimmer und eine offene Küche, zwei geräumige und helle Schlafzimmer, ein großes Badezimmer und eine Treppe, die uns in das Obergeschoss führt, wo ein geräumiger und schöner Dachboden mit Bad entworfen wurde, der als Raum genutzt wird, Spielplatz, Abstellraum und von dem aus Sie auf einen fantastischen Balkon mit beeindruckendem Blick auf die Berge gelangen.
Außerhalb des Hauses können wir zwei Terrassen genießen:
Eine große Hauptterrasse mit Esszimmer, Wohnzimmer, Spielbereich, die direkt zu einer kürzlich gebauten Küche und einem Grill, Gärten und Swimmingpool führt.
Die zweite Terrasse lädt uns ein, uns auszuruhen, die Landschaft zu genießen und von der aus wir auf ein zweites schönes Holzhaus mit einem Badezimmer zugreifen können, das derzeit als Gästehaus genutzt wird.Das Bild des Gesamtdesigns des Hauses wird auf einem 5000 m2 großen Grundstück in einer privilegierten Umgebung bestätigt, die mit Obstbäumen, Orangen, Zitronen, Avocados, Mandarinen, Grapefruits, Pacimo, Puddingäpfeln, Oliven- und Gemüsegärten bepflanzt ist.Weitere Merkmale:
-Moskitonetze an allen Fenstern.
- Transparente Markisen auf der Seitenveranda.
- Grillplatz mit Wasserhahn.
- Überdachter Parkplatz für 3 Autos.
- Lagerbereich.
- Verdunkelungsrollos im Wohnzimmer und auf dem Dachboden.
- Holzfensterläden in den Zimmern.
- Heiße und kalte Luft in den Zimmern.
- Naturparkettboden.
- Klappbare Sicherheitsstangen.
- Küchenschränke aus Massivholz.
- Eigener Spülkasten
- Automatische Bewässerung Au cœur de la Sierra de Mijas, en passant par Alhaurín de la Torre et à deux minutes de la Sierra de Jarapalos, à 15 minutes de l’aéroport de Malaga et des centres commerciaux, se trouve cette incroyable maison au style unique et à la finition exclusive.Celui qui vit dans cette magnifique maison unifamiliale de style scandinave, construite avec du bois importé d’Islande, profitera de tout le confort de la vie sur la Costa del Sol sans la pression des grandes villes et l’agitation typique de celles-ci, car elle est située dans un environnement naturel entouré de montagnes, d’arbres fruitiers et à seulement 15 minutes de la mer Méditerranée.La structure de la maison principale est sur deux niveaux, au premier étage, nous trouvons un salon, une salle à manger et une cuisine ouverte, deux chambres spacieuses et lumineuses, une grande salle de bain, et des escaliers qui nous mènent à l’étage supérieur où un grenier spacieux et beau avec salle de bain a été conçu, utilisé comme chambre, aire de jeux, de rangement et à partir de laquelle vous pouvez accéder à un balcon fantastique avec une vue impressionnante sur les montagnes.
À l’extérieur de la maison, nous pouvons profiter de deux terrasses :
Une grande terrasse principale avec salle à manger, salon, aire de jeux, qui mène directement à une cuisine récemment construite et un barbecue, des jardins et une piscine.
La deuxième terrasse nous invite à nous reposer, à profiter du paysage et à partir de laquelle nous pouvons accéder à une deuxième belle maison en bois avec une salle de bain actuellement utilisée comme maison d’amis.L’image de la conception globale de la maison est réaffirmée dans un terrain de 5000 m2, dans un cadre privilégié planté d’arbres fruitiers, d’orangers, de citronniers, d’avocatiers, de mandarines, de pamplemousses, de pacimo, de pommes, d’oliviers et de potagers.Autres caractéristiques :
-Moustiquaires sur toutes les fenêtres.
- Auvents de porche latéraux transparents.
- Espace barbecue avec robinet d’eau.
- Parking couvert pour 3 voitures.
- Zone de stockage.
- Stores occultants dans le salon et le grenier.
- Volets en bois dans les chambres.
- Air chaud et froid dans les chambres.
- Parquet naturel.
- Barres de sécurité pliantes.
- Armoires de cuisine en bois massif.
- Citerne privée
- Irrigation automatique