EUR 1.950.000
FOTO'S WORDEN LADEN ...
Huis en eengezinswoning (Te koop)
Referentie:
EDEN-T96049162
/ 96049162
Referentie:
EDEN-T96049162
Land:
PT
Stad:
Lousa
Categorie:
Residentieel
Type vermelding:
Te koop
Type woning:
Huis en eengezinswoning
Omvang woning:
321 m²
Omvang perceel:
13.400 m²
Kamers:
6
Slaapkamers:
4
Badkamers:
6
Garages:
1
VERGELIJKBARE WONINGVERMELDINGEN
VASTGOEDPRIJS PER M² IN NABIJ GELEGEN STEDEN
| Stad |
Gem. Prijs per m² woning |
Gem. Prijs per m² appartement |
|---|---|---|
| Coimbra | EUR 1.481 | EUR 2.627 |
| Coimbra | EUR 1.666 | EUR 2.816 |
| Condeixa-a-Nova | - | EUR 1.878 |
| Oliveira do Bairro | EUR 1.451 | - |
| Leiria | EUR 1.507 | EUR 2.274 |
| Castelo Branco | EUR 1.237 | - |
| Aveiro | EUR 2.116 | EUR 3.658 |
| Albergaria-a-Velha | EUR 1.408 | EUR 2.232 |
| Ílhavo | EUR 2.065 | EUR 2.666 |
| Gafanha da Nazaré | - | EUR 2.630 |
| Castelo Branco | EUR 1.201 | - |
| Portugal | EUR 2.665 | EUR 3.639 |
| Viseu | EUR 1.487 | EUR 1.983 |
| Aveiro | EUR 1.787 | EUR 3.180 |
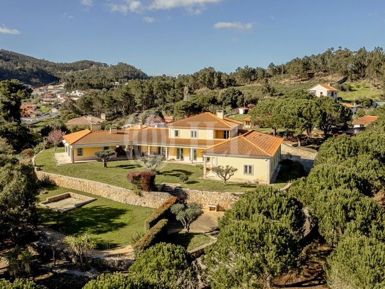
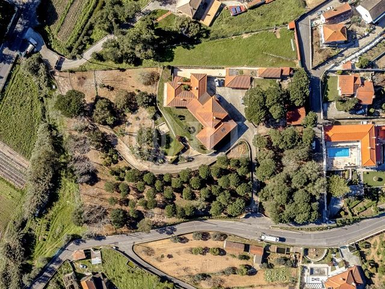
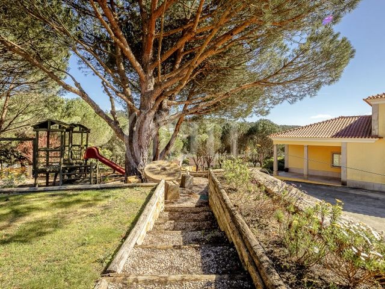
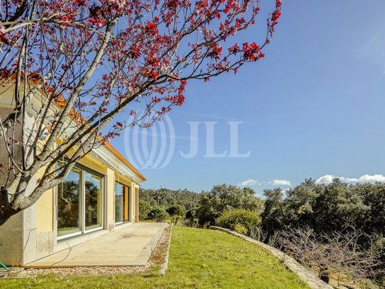
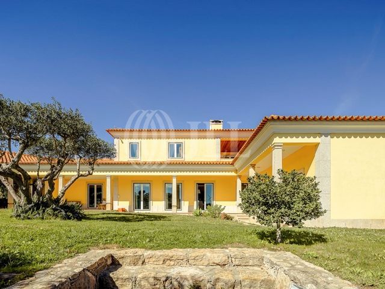
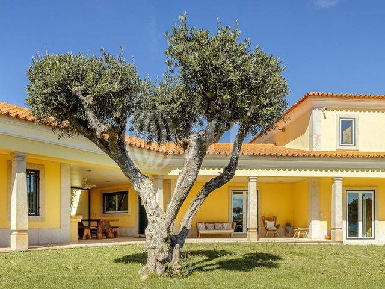
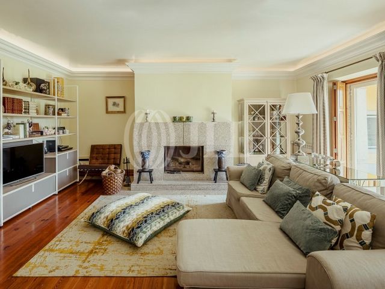
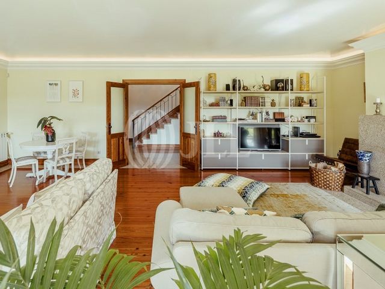
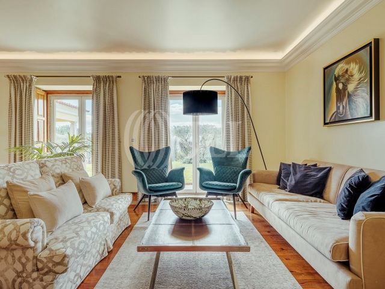
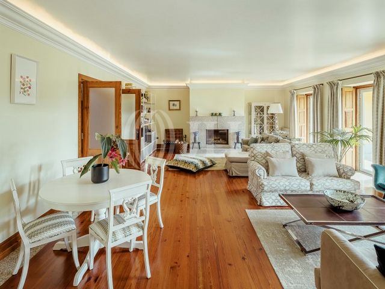
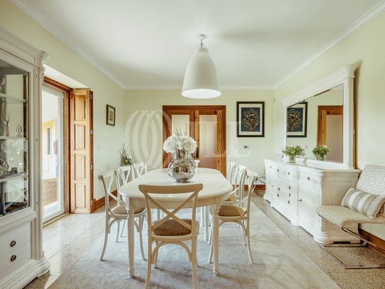
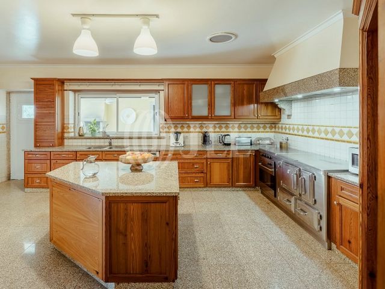
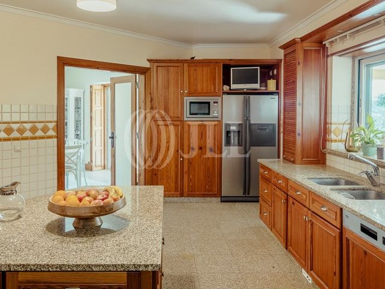
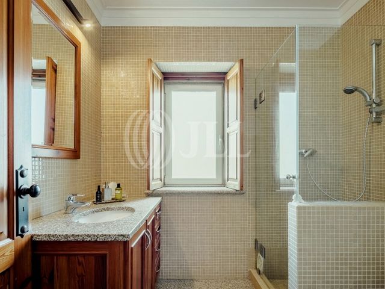

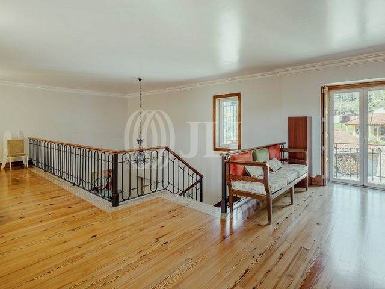
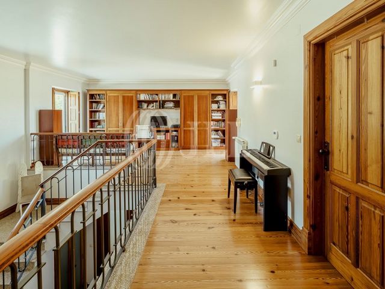
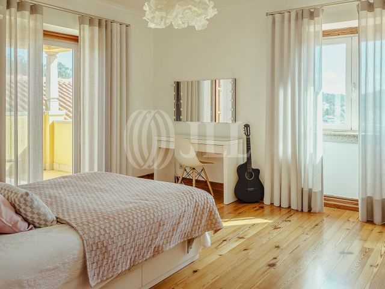
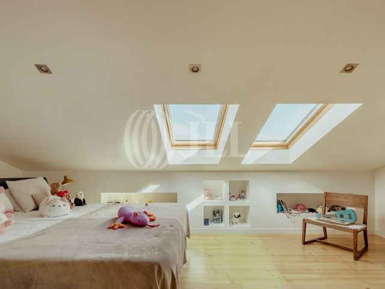
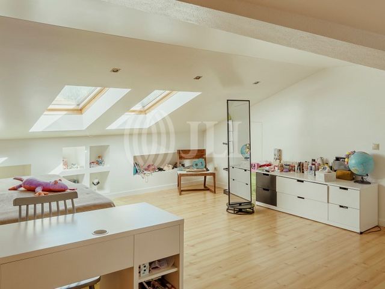
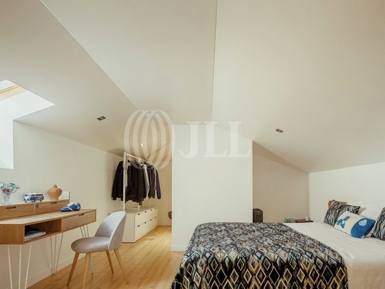
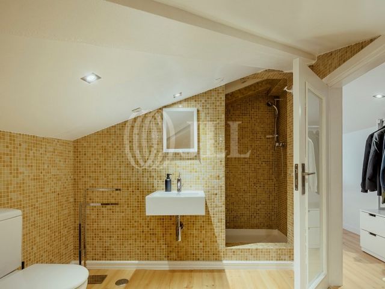
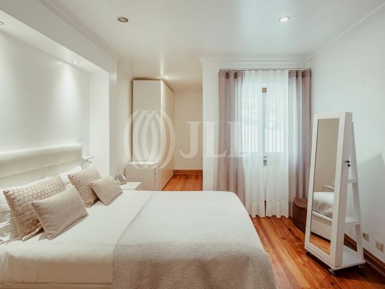
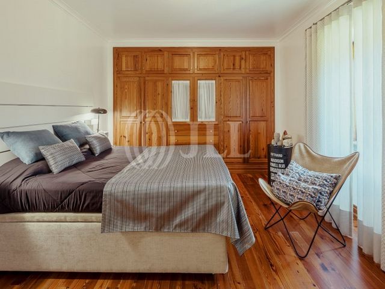
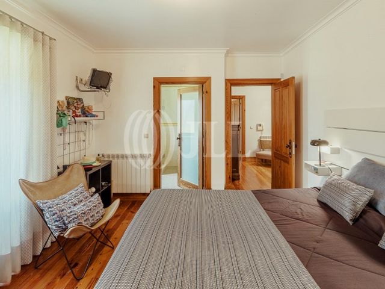
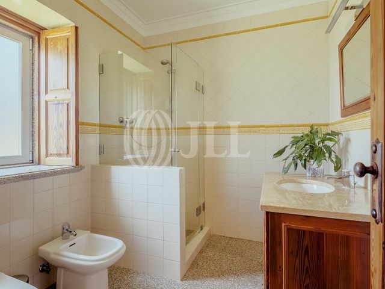
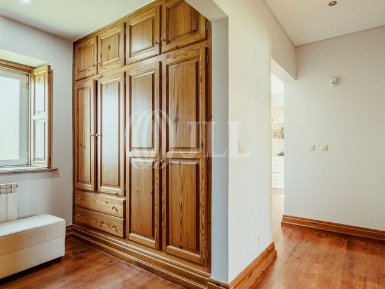
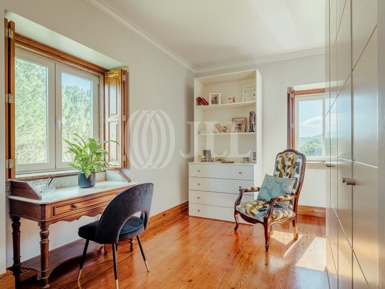
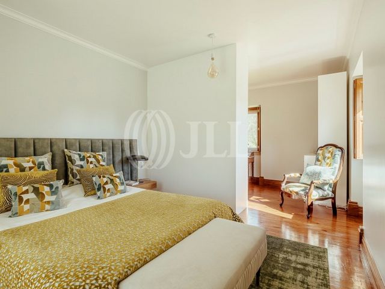
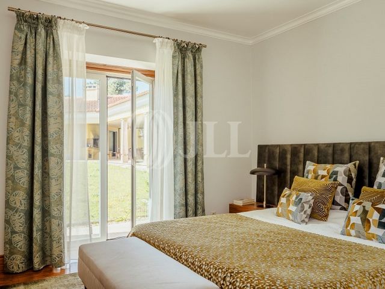
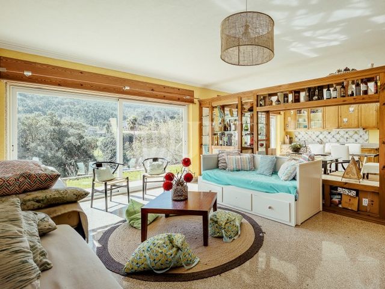
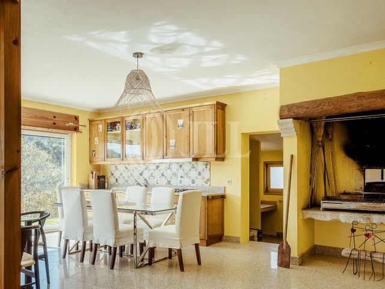
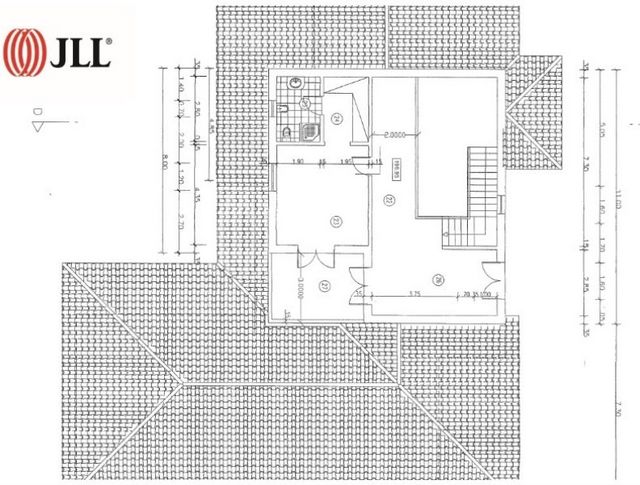
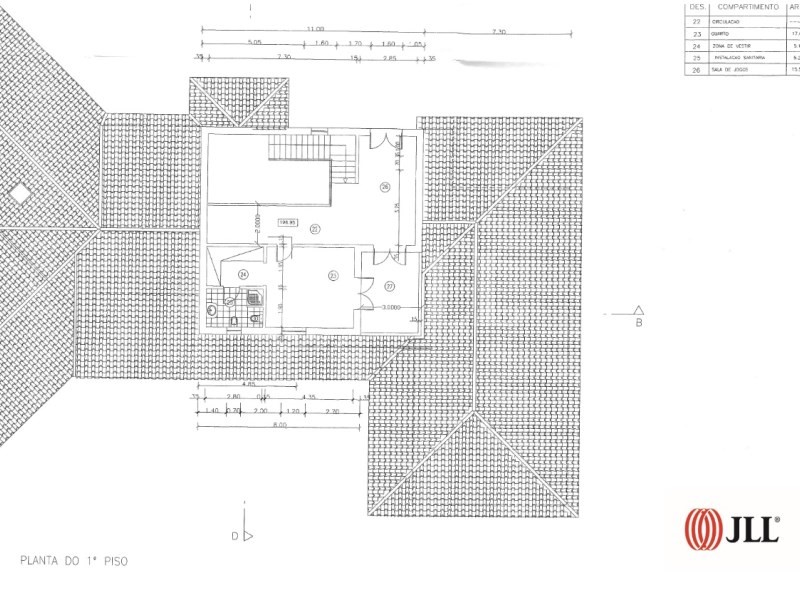
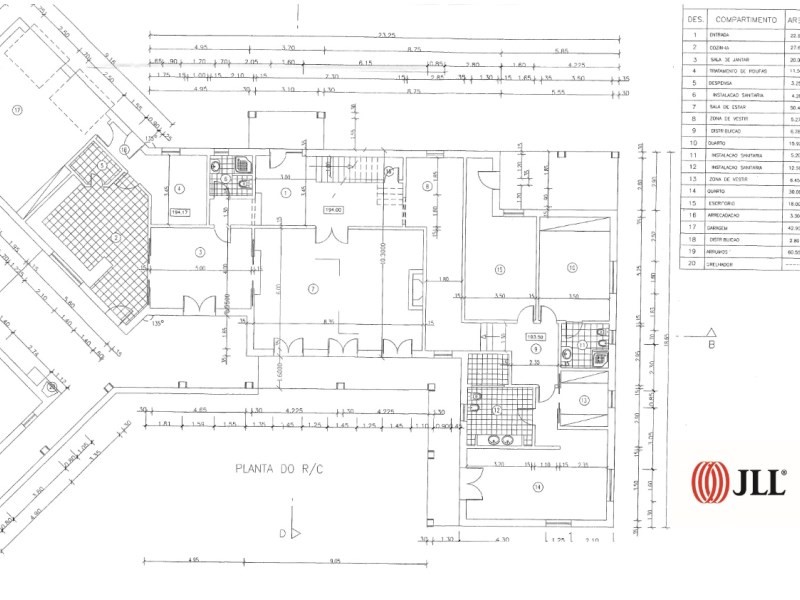
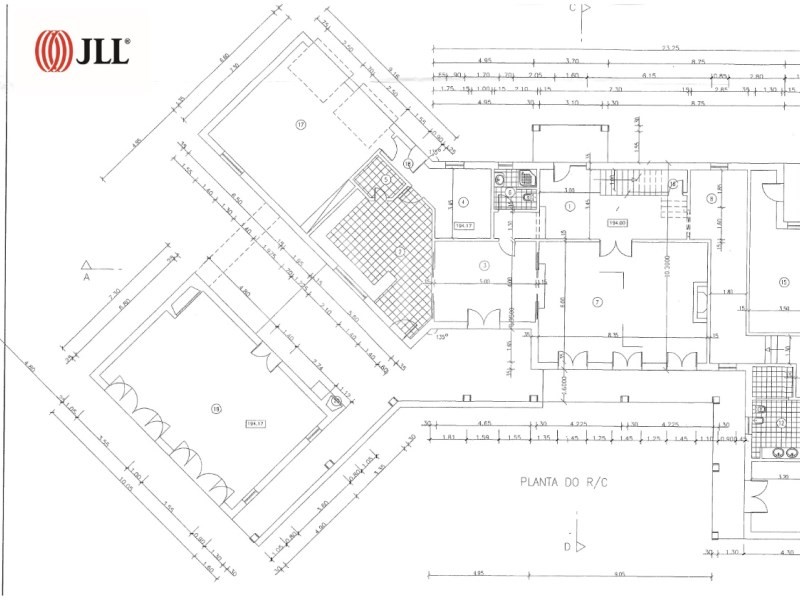
No piso superior, um mezanino com zona de escritório, quarto com casa de banho privativa e acesso a um terraço. Neste piso, existem ainda duas divisões com casa de banho partilhada que podem ser convertidos em quartos ou salas.
O anexo é composto por sala de estar e de refeições, cozinha, forno a lenha, garrafeira e casa de banho.
Está localizada a 20 minutos driving distance das praias da Ericeira e a 30 minuto do centro de Lisboa. A região dispõe de várias opções de comércio e serviços a walking distance. 4+2 bedroom villa, with 536 sqm of built area, situated on a 1.34-hectare plot of land in the parish of Lousa, municipality of Loures. The villa is divided into a main house with 396 sqm and a multipurpose annex with 140 sqm. It features a barbecue area, a garage for two cars, a party pavilion with a snooker table and foosball, a playground, and a dog kennel. It stands out for its security with a video surveillance system and alarm with motion sensors.The main house, facing south, is spread over two floors: On the ground floor, there is an entrance hall with a closet, a guest bathroom, a living room with a fireplace, and a dining room, both with direct access to the garden, a kitchen with a pantry, and a laundry area with access to the garage. There is also a master suite with a walk-in closet, a bedroom with a bathroom, and a third bedroom.On the upper floor, there is a mezzanine with an office area, a bedroom with a private bathroom and access to a terrace. On this floor, there are also two rooms with a shared bathroom that can be converted into bedrooms or living rooms.The annex consists of a living and dining room, a kitchen, a wood-fired oven, a wine cellar, and a bathroom. 4+2 bedroom villa, with 536 sqm of built area, situated on a 1.34-hectare plot of land in the parish of Lousa, municipality of Loures. The villa is divided into a main house with 396 sqm and a multipurpose annex with 140 sqm. It features a barbecue area, a garage for two cars, a party pavilion with a snooker table and foosball, a playground, and a dog kennel. It stands out for its security with a video surveillance system and alarm with motion sensors.The main house, facing south, is spread over two floors: On the ground floor, there is an entrance hall with a closet, a guest bathroom, a living room with a fireplace, and a dining room, both with direct access to the garden, a kitchen with a pantry, and a laundry area with access to the garage. There is also a master suite with a walk-in closet, a bedroom with a bathroom, and a third bedroom.On the upper floor, there is a mezzanine with an office area, a bedroom with a private bathroom and access to a terrace. On this floor, there are also two rooms with a shared bathroom that can be converted into bedrooms or living rooms.The annex consists of a living and dining room, a kitchen, a wood-fired oven, a wine cellar, and a bathroom. 4+2 bedroom villa, with 536 sqm of built area, situated on a 1.34-hectare plot of land in the parish of Lousa, municipality of Loures. The villa is divided into a main house with 396 sqm and a multipurpose annex with 140 sqm. It features a barbecue area, a garage for two cars, a party pavilion with a snooker table and foosball, a playground, and a dog kennel. It stands out for its security with a video surveillance system and alarm with motion sensors.The main house, facing south, is spread over two floors: On the ground floor, there is an entrance hall with a closet, a guest bathroom, a living room with a fireplace, and a dining room, both with direct access to the garden, a kitchen with a pantry, and a laundry area with access to the garage. There is also a master suite with a walk-in closet, a bedroom with a bathroom, and a third bedroom.On the upper floor, there is a mezzanine with an office area, a bedroom with a private bathroom and access to a terrace. On this floor, there are also two rooms with a shared bathroom that can be converted into bedrooms or living rooms.The annex consists of a living and dining room, a kitchen, a wood-fired oven, a wine cellar, and a bathroom.