FOTO'S WORDEN LADEN ...
Huis en eengezinswoning te koop — Saint-Nicolas-du-Pélem
EUR 436.600
Huis en eengezinswoning (Te koop)
Referentie:
EDEN-T96048219
/ 96048219
Referentie:
EDEN-T96048219
Land:
FR
Stad:
Saint Nicolas Du Pelem
Postcode:
22480
Categorie:
Residentieel
Type vermelding:
Te koop
Type woning:
Huis en eengezinswoning
Omvang woning:
196 m²
Omvang perceel:
7.476 m²
Kamers:
12
Slaapkamers:
7
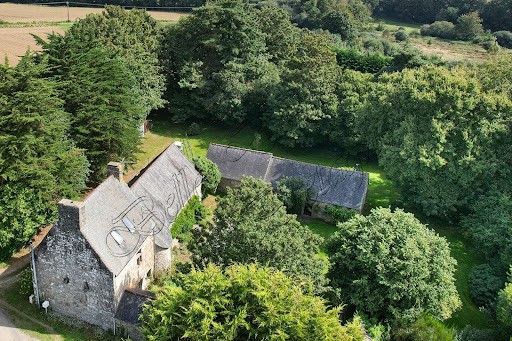
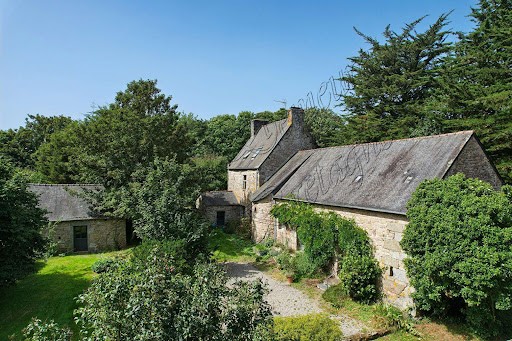
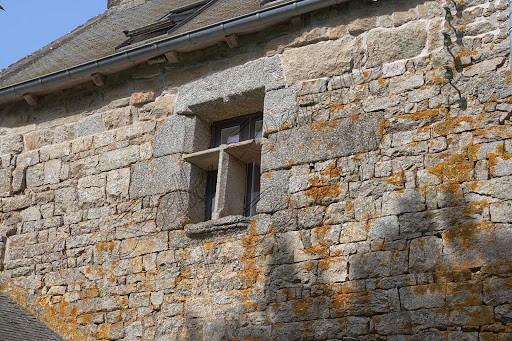
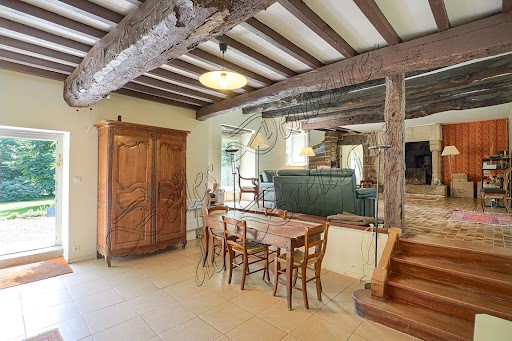
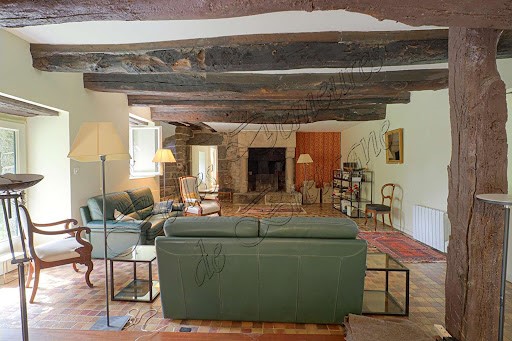

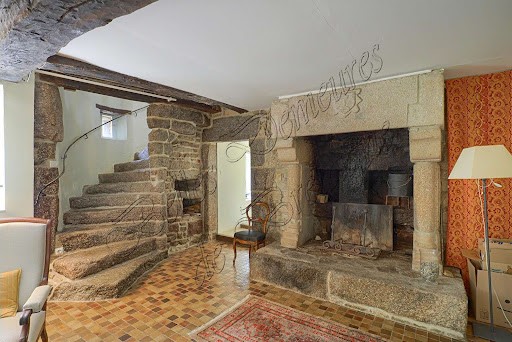
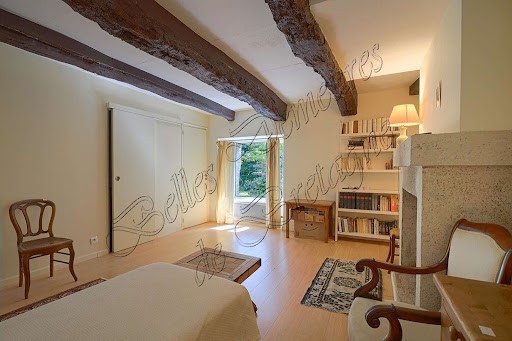
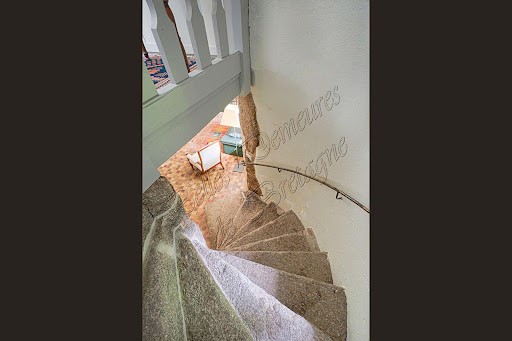
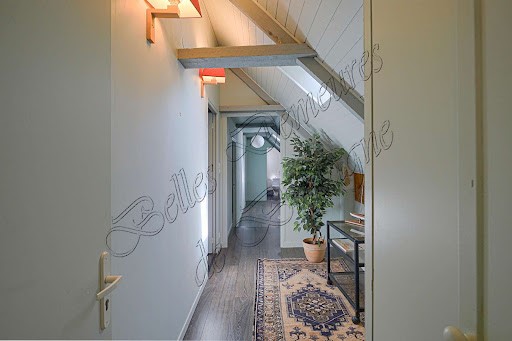
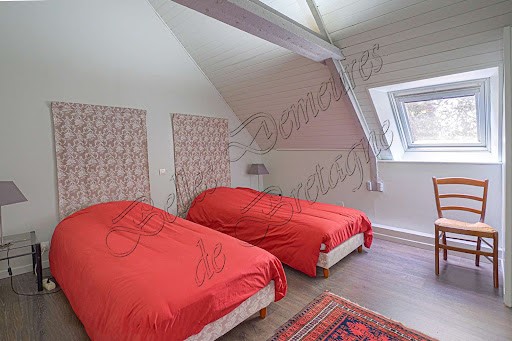
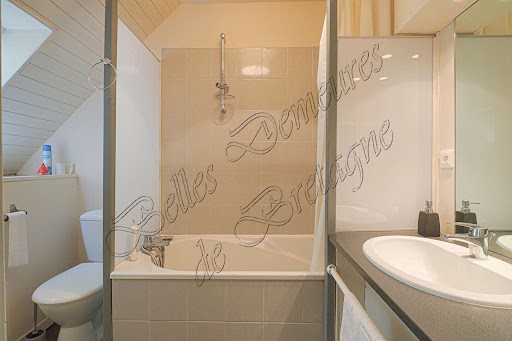
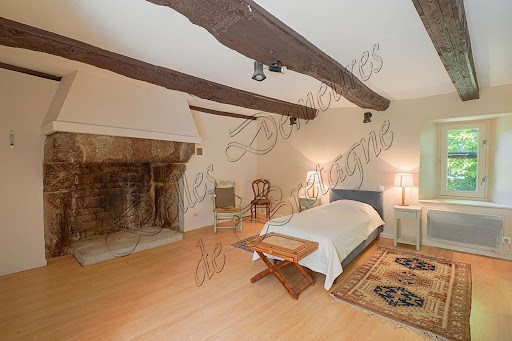
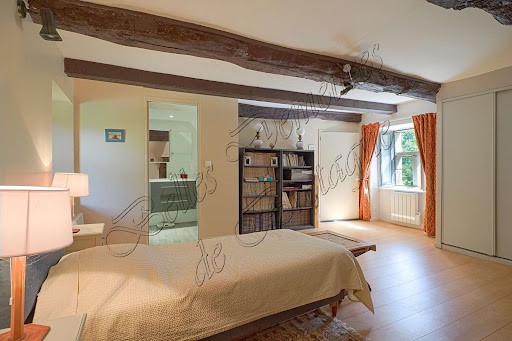
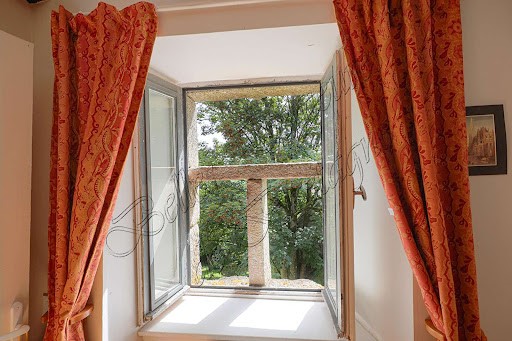
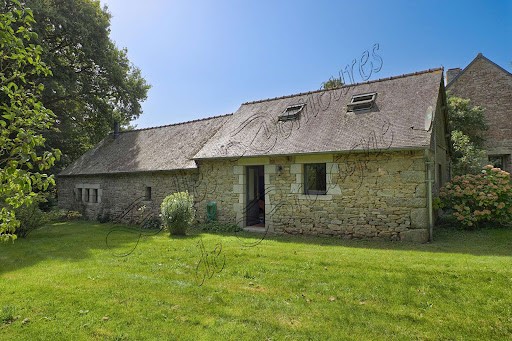


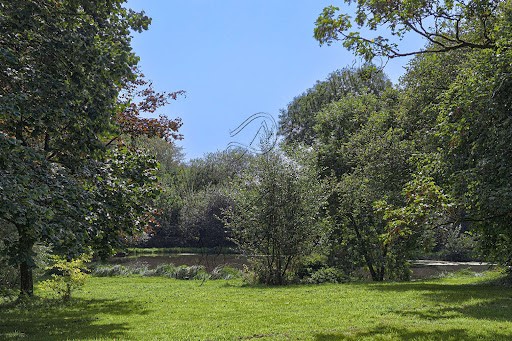
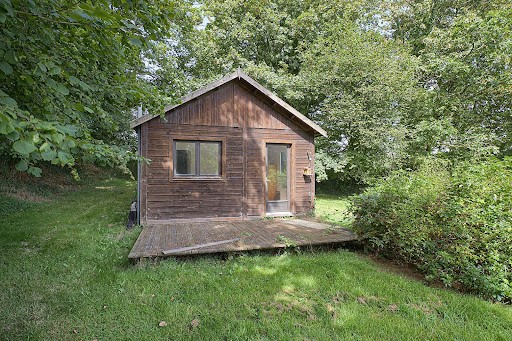
of which 3.95 % fees incl. VAT at the buyer's expense. Meer bekijken Minder bekijken Ce charmant ensemble se situe dans un petit hameau situé au bout d'une impasse. Calme et sérénité règnent à l'unisson dans ce lieu chargé d'histoire. Le manoir construit en pierres sèches est prolongé par une longère attenante et une deuxième longère offrant un second logement. D'autres dépendances, fournil et chalet complètent cet ensemble.
Les bâtiments en pierre forment une cour carrée paysagée et s'étendant sur l'arrière avec verger, prairie et étang.
Descriptif :
Le manoir (près de 200 m²) s'élève sur trois niveaux.
L'entrée principale donne dans un grand séjour de 58 m² avec sa cheminée monumentale. Une cuisine équipée, des wc, et une chambre avec salle d'eau et dressing complètent ce niveau. On accède aux étages par l'escalier à vis en granite situé dans la tourelle. Le palier distribue une chambre avec salle d'eau et wc en suite, deux autres chambres, un bureau et une salle de bains avec wc. Au second, une chambre sous combles, une salle d'eau avec wc.
Attenant au bâti principal, une buanderie.
La Longère (95 m² environ)
Au rez-de-chaussée, un hall distribue un séjour avec cuisine ouverte, une buanderie, des wc, une chambre avec salle d'eau. A l'étage, une chambre avec salle d'eau et un grenier.
Le chalet comprend un séjour-cuisine, une petite chambre et une salle d'eau avec wc.
Le fournil avec son authentique four à pain.
Environnement:
Petit hameau tranquille loin des routes. Les commerces sont à 10 mn. Le littoral à 45 mn.
(3.95 % honoraires TTC à la charge de l'acquéreur.) This charming ensemble is located in a small hamlet located at the end of a dead end. Calm and serenity reign in unison in this place steeped in history. The dry stone manor house is extended by an adjoining stone building and a second longere offering second accommodation. Other outbuildings, bakery and chalet complete this set. The stone buildings form a landscaped square courtyard extending to the rear with an orchard, meadow and pond. Description: The manor (nearly 200 sqm) is spread over three levels. The main entrance opens into a large living room of 58 sqm with its monumental fireplace. An equipped kitchen, toilets, and a bedroom with bathroom and dressing room complete this level. The upper floors are accessed via the granite spiral staircase located in the turret. The landing leads to a bedroom with en-suite shower room and toilet, two other bedrooms, an office and a bathroom with toilet. On the second floor, an attic bedroom, a bathroom with toilet. Adjoining the main building, a laundry room. La Longère (approximately 95 sqm) On the ground floor, a hall leads to a living room with open kitchen, a laundry room, toilets, a bedroom with bathroom. Upstairs, a bedroom with bathroom and an attic. The chalet includes a living room-kitchen, a small bedroom and a bathroom with toilet. The bakery with its authentic bread oven. Environment: Small, quiet hamlet far from the roads. Shops are 10 minutes away. The coastline 45 minutes away.
of which 3.95 % fees incl. VAT at the buyer's expense.