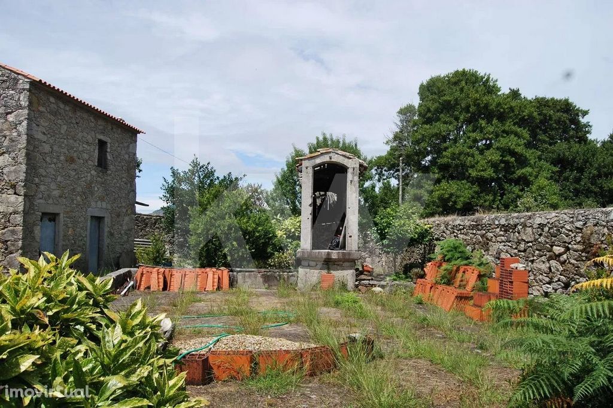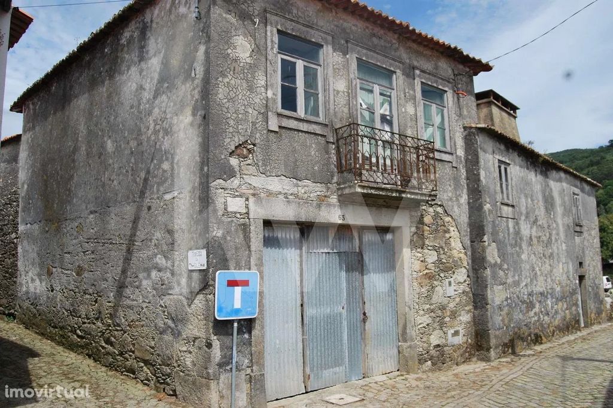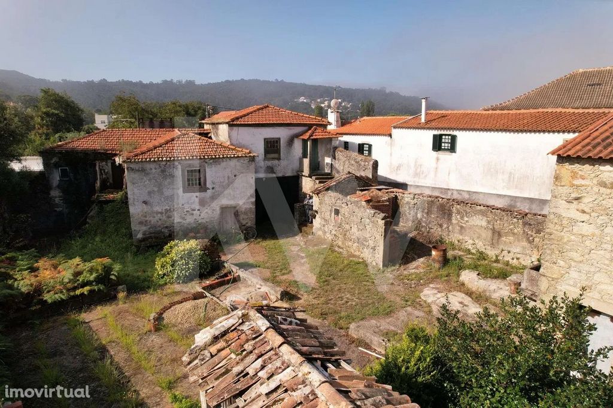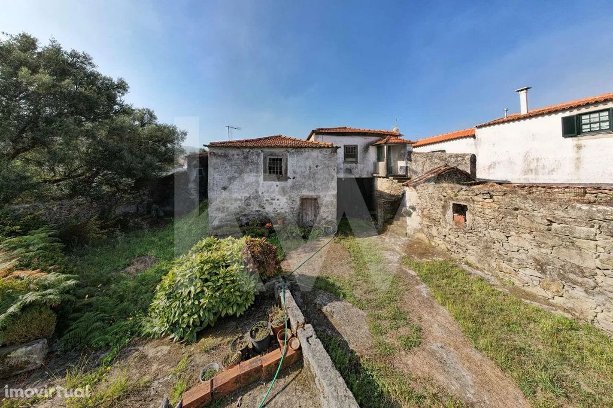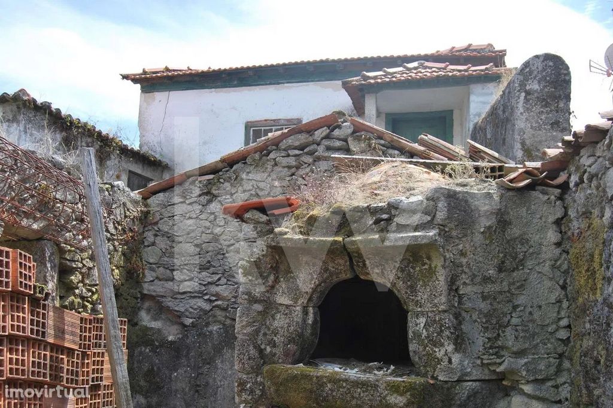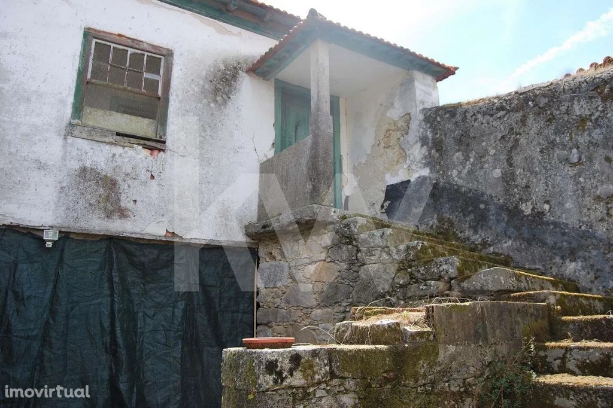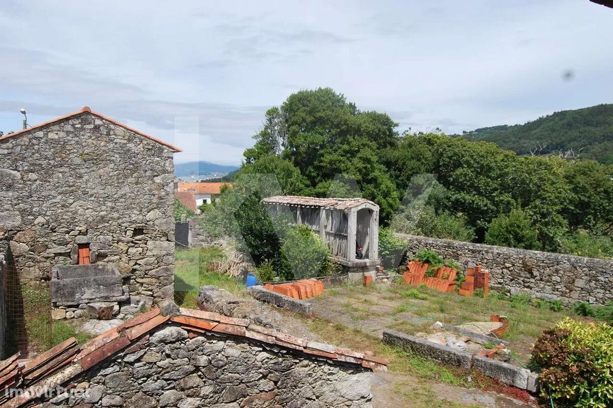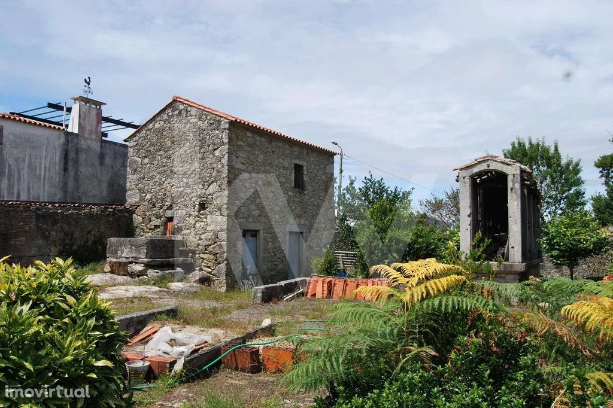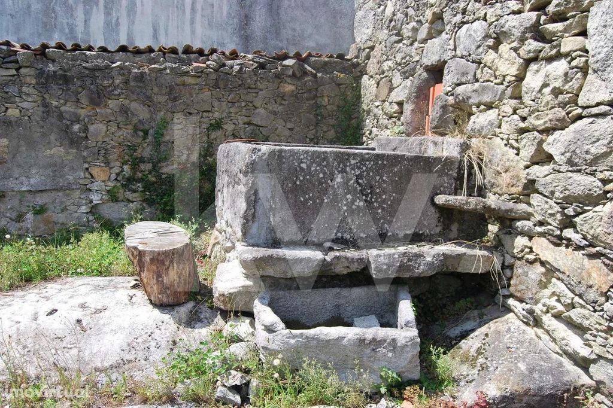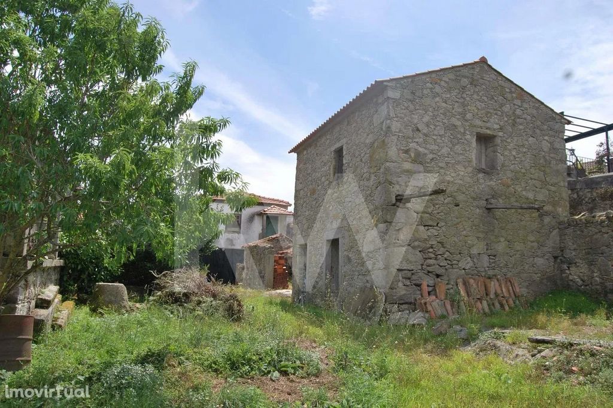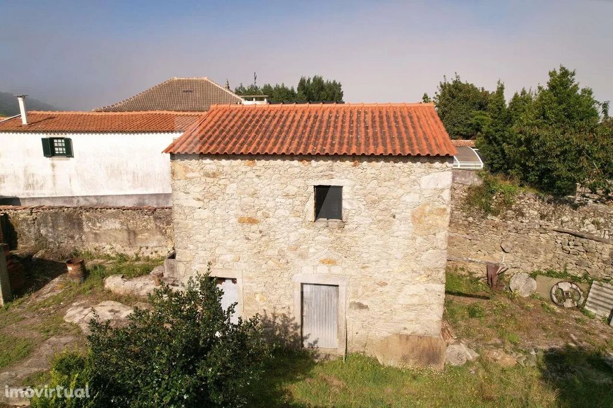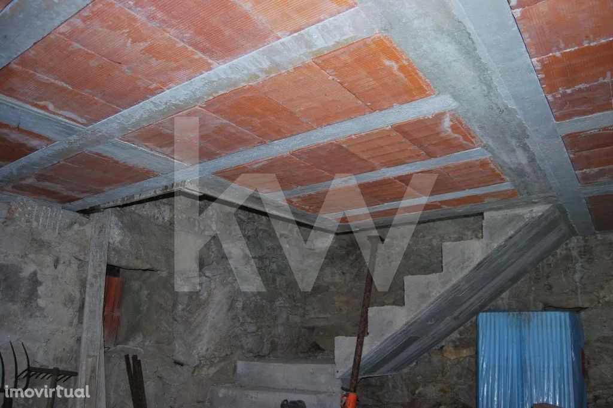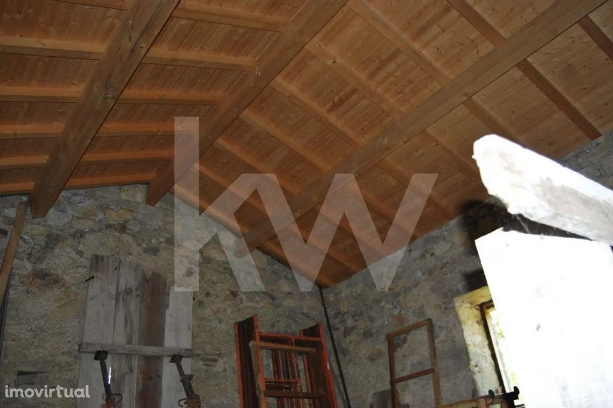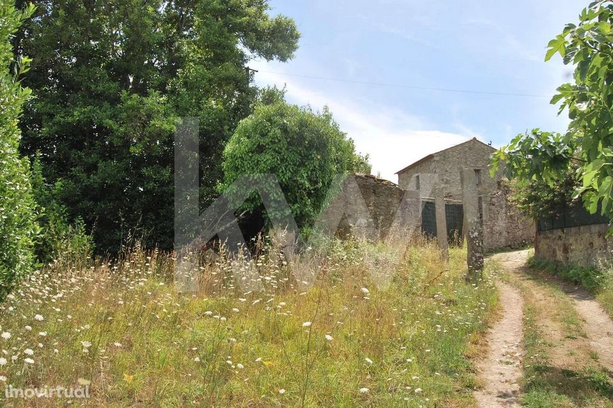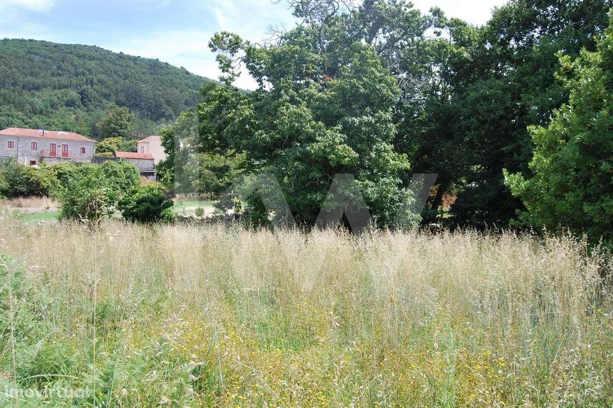FOTO'S WORDEN LADEN ...
Huis en eengezinswoning (Te koop)
Referentie:
EDEN-T96001142
/ 96001142
Property of rural features in quiet area of Moledo do Minho. The property has an intervention project approved and developed by Architect Sandra Rego and comtempla a fantastic balance between the old moth - typical minhota- of the building and the comfort and functionality of modernity. The work has already begun and part of the building already has the placement of plaque, roof, stairs and ceilings. The building in question consists of a dwelling, outbuildings, espigueiro, eira and rocio. The land has a regular morphology, with a privileged location with regard to accessibility and proximity to the infrastructures present in the parish of Moledo. It is supported by public road to the South and West. The entrance to the building is through a large gate that gives access to a porch from which the main connections of the house are made: access to the Air, where the reception is located and five of the seven double rooms existing in the main building. Still on the same porch, is a block of stairs access to the first floor, where we can find the common room, where will be served breakfast and kitchen. From there we can still see the stone threster, the willow and the dependencies. The connection between the floors can also be made through two blocks of exterior stairs, existing and maintaining. Outside the main building is a unit of accommodation, consisting of double bedroom, private I.S. and living room /kitchenette and develops on one floor. Also in the premises, we can find a private access area reserved for its owner, which consists of living room / kitchen with lagar and oven, double bedroom, private I.S. and also a living room on the first floor, accessible through inner stairs block. In total, the housing tourism development has eight accommodation units, seven of which are composed of double rooms and another, because it is outside the main construction, also has a living room / Kitchenette.
Meer bekijken
Minder bekijken
Propriedade de caraterísticas rurais em tranquila zona de Moledo do Minho. A propriedade conta com projeto de intervenção aprovado e desenvolvido pela Arquiteta Sandra Rego e comtempla um fantástico equilíbrio entre a traça antiga - típica minhota- do edifício e o conforto e funcionalidade da modernidade. A obra já foi iniciada e parte do edifício já conta com colocação de placa, telhado, escadas e tetos. O prédio em causa é composto por uma habitação, dependências, espigueiro, eira e rocio. O terreno apresenta uma morfologia regular, com localização privilegiada no que diz respeito às acessibilidades e à proximidade com as infraestruturas presentes na freguesia de Moledo. É apoiado por caminho público a Sul e Poente. A entrada no edifício faz-se através de um grande portão que dá acesso a um alpendre a partir do qual se fazem as principais ligações da casa: acesso R/C, onde se situa a receção e cinco dos sete quartos duplos existentes na edificação principal. Ainda no mesmo alpendre, situa-se um bloco de escadas de acesso ao primeiro andar, onde podemos encontrar a sala comum, onde serão servidos os pequenos almoços e cozinha. Daí podemos avistar ainda a eira em pedra, o espigueiro e as dependências. A ligação entre os pisos pode também fazer-se através de dois blocos de escadas exteriores, existentes e a manter. Fora do edifício principal situa-se uma unidade de alojamento, composto por quarto duplo, I.S. privativa e sala /kitchenette e desenvolve-se num só piso. Ainda nas dependências, podemos encontrar uma zona privativa de acesso reservado ao seu proprietário, e que é composta por sala/cozinha com lagar e forno, quarto duplo, I.S. privativa e ainda uma sala de estar no primeiro andar, acessível através de bloco de escadas interior. No total, o empreendimento de turismo de habitação conta com oito unidades de alojamento, das quais sete são compostas por quartos duplos e uma outra, por se situar fora da construção principal, conta também com sala/Kitchenette.
Property of rural features in quiet area of Moledo do Minho. The property has an intervention project approved and developed by Architect Sandra Rego and comtempla a fantastic balance between the old moth - typical minhota- of the building and the comfort and functionality of modernity. The work has already begun and part of the building already has the placement of plaque, roof, stairs and ceilings. The building in question consists of a dwelling, outbuildings, espigueiro, eira and rocio. The land has a regular morphology, with a privileged location with regard to accessibility and proximity to the infrastructures present in the parish of Moledo. It is supported by public road to the South and West. The entrance to the building is through a large gate that gives access to a porch from which the main connections of the house are made: access to the Air, where the reception is located and five of the seven double rooms existing in the main building. Still on the same porch, is a block of stairs access to the first floor, where we can find the common room, where will be served breakfast and kitchen. From there we can still see the stone threster, the willow and the dependencies. The connection between the floors can also be made through two blocks of exterior stairs, existing and maintaining. Outside the main building is a unit of accommodation, consisting of double bedroom, private I.S. and living room /kitchenette and develops on one floor. Also in the premises, we can find a private access area reserved for its owner, which consists of living room / kitchen with lagar and oven, double bedroom, private I.S. and also a living room on the first floor, accessible through inner stairs block. In total, the housing tourism development has eight accommodation units, seven of which are composed of double rooms and another, because it is outside the main construction, also has a living room / Kitchenette.
Собственность сельских особенностей в тихом районе Моледу-ду-Минью. В отеле есть проект вмешательства, одобренный и разработанный архитектором Сандрой Рего и графом фантастический баланс между старой молью - типичной минхотой - здания и комфортом и функциональностью современности. Работы уже начались и часть здания уже имеет размещение мемориальной доски, крыши, лестниц и потолков. Здание, о которое идет речь, состоит из жилья, хозяйственных построек, эспигейру, эйры и росио. Земля имеет регулярную морфологию, с привилегированным расположением в отношении доступности и близости к инфраструктуре, присутствующей в приходе Моледо. Он поддерживается дорогами общего пользования на юг и запад. Вход в здание осуществляется через большие ворота, которые дают доступ к крыльцу, из которого сделаны основные соединения дома: доступ к воздуху, где расположена стойка регистрации и пять из семи двухместных комнат, существующих в главном здании. Еще на том же крыльце, находится блок лестницы, выход на первый этаж, где мы можем найти общую комнату, где будет подан завтрак и кухня. Оттуда мы все еще можем видеть каменную молотилку, иву и зависимости. Соединение между этажами также может быть сделано через два блока наружных лестниц, существующих и обслуживающих. За пределами главного здания находится единица размещения, состоящая из спальни с двуспальной кроватью, частной I.S. и гостиной / мини-кухни и развивается на одном этаже. Также в помещениях мы можем найти частную зону доступа, зарезервированную для ее владельца, которая состоит из гостиной / кухни с лагаром и духовкой, спальни с двуспальной кроватью, частного I.S., а также гостиной на первом этаже, доступной через внутренний блок лестницы. В общей сложности развитие жилищного туризма имеет восемь единиц размещения, семь из которых состоят из двухместных комнат, а еще одна, поскольку она находится за пределами основного строительства, также имеет гостиную / мини-кухню.
Referentie:
EDEN-T96001142
Land:
PT
Stad:
Moledo e Cristelo
Categorie:
Residentieel
Type vermelding:
Te koop
Type woning:
Huis en eengezinswoning
Omvang woning:
359 m²
Omvang perceel:
1.591 m²
Kamers:
10
Slaapkamers:
9
