EUR 990.000
4 slk
352 m²
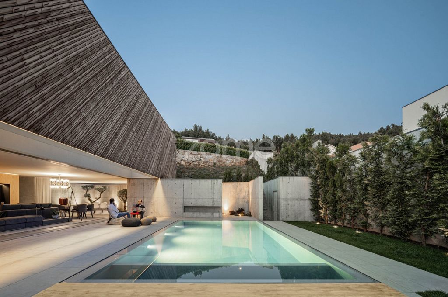
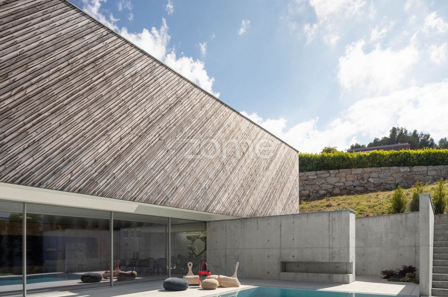
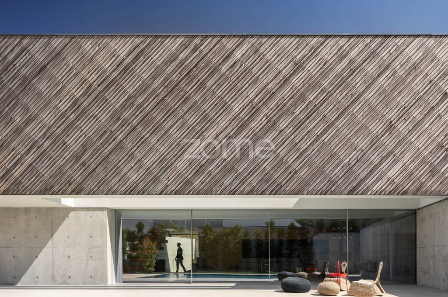
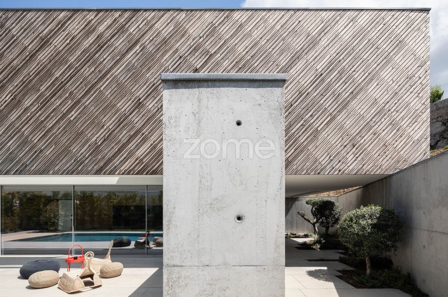
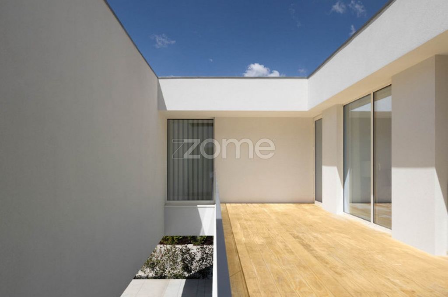
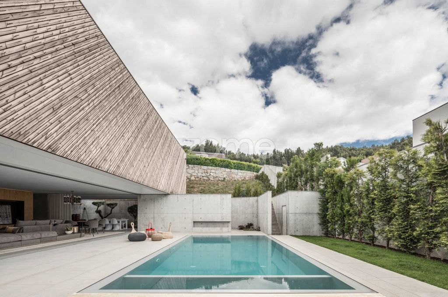
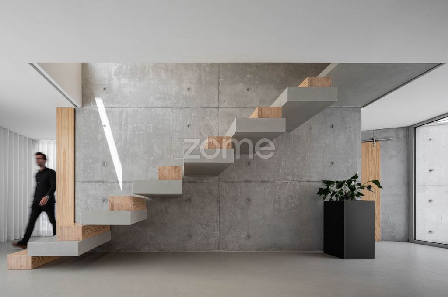
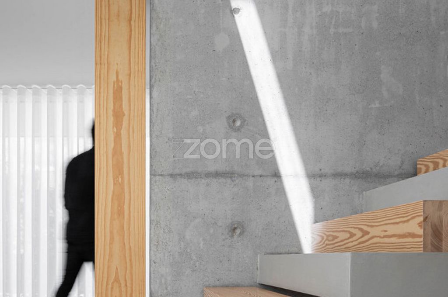
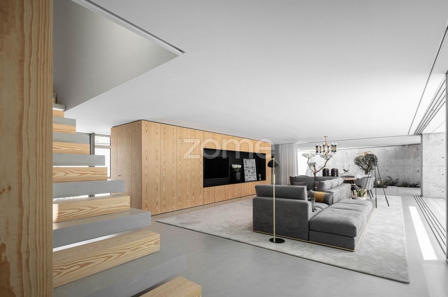
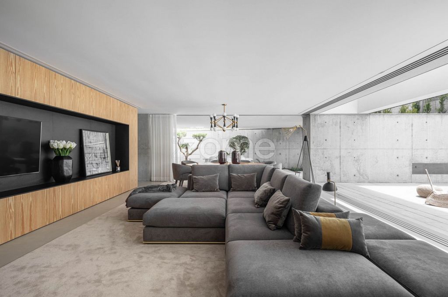
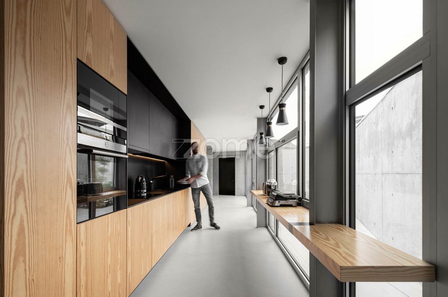
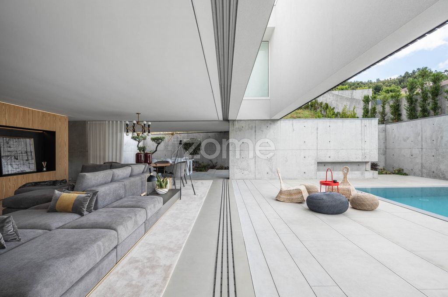
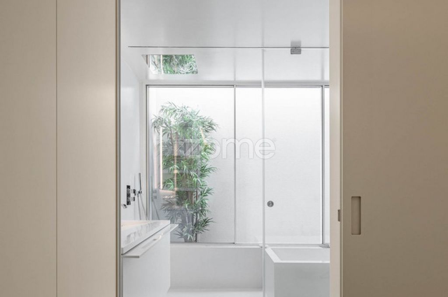
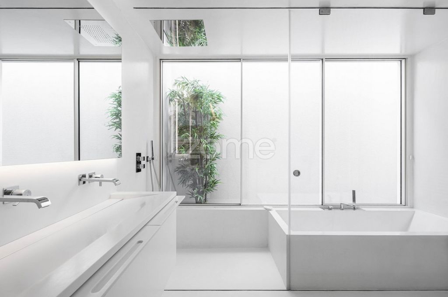
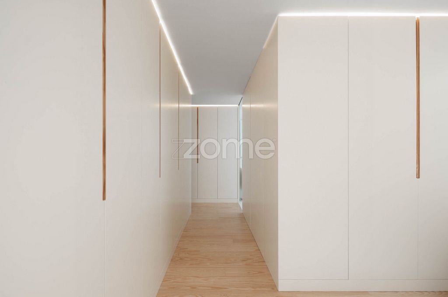
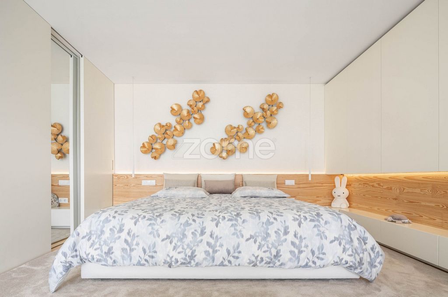
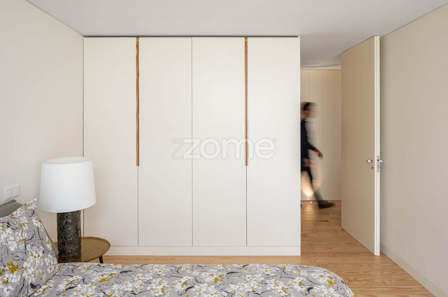
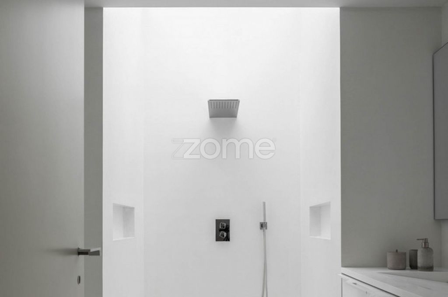
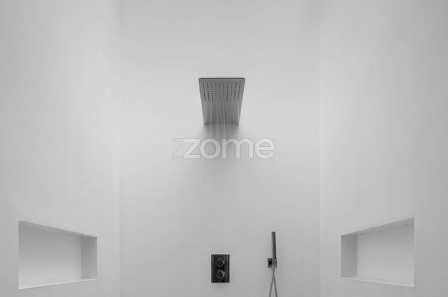
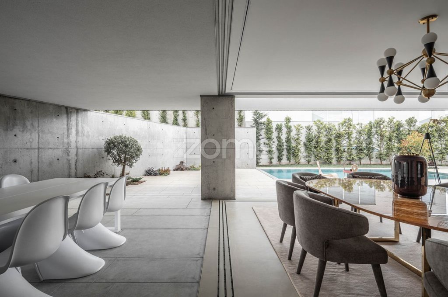
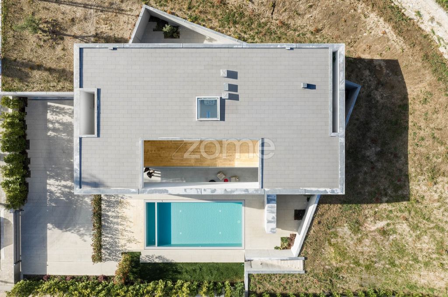
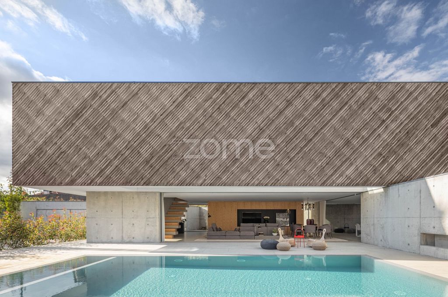
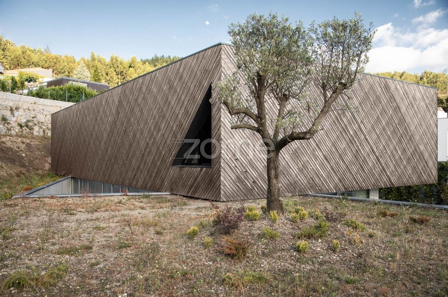
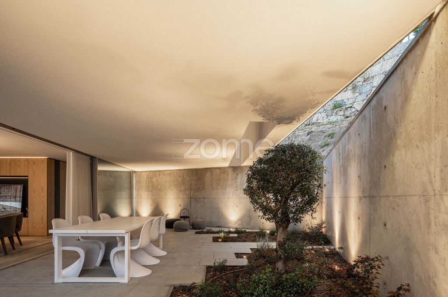
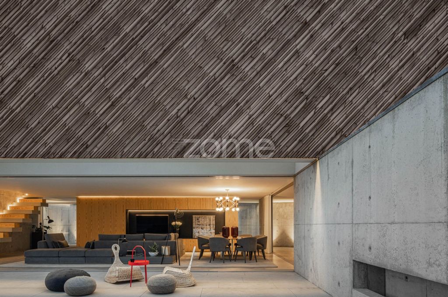
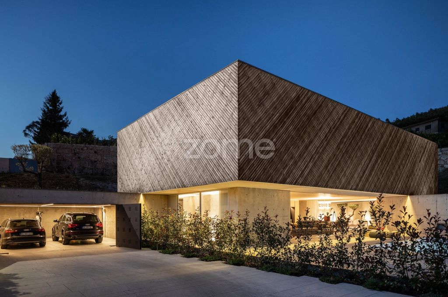
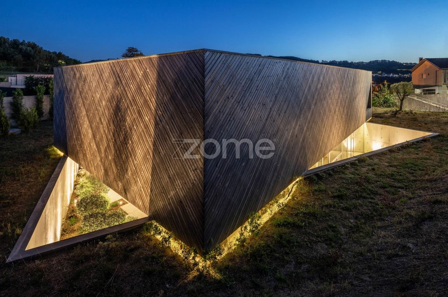
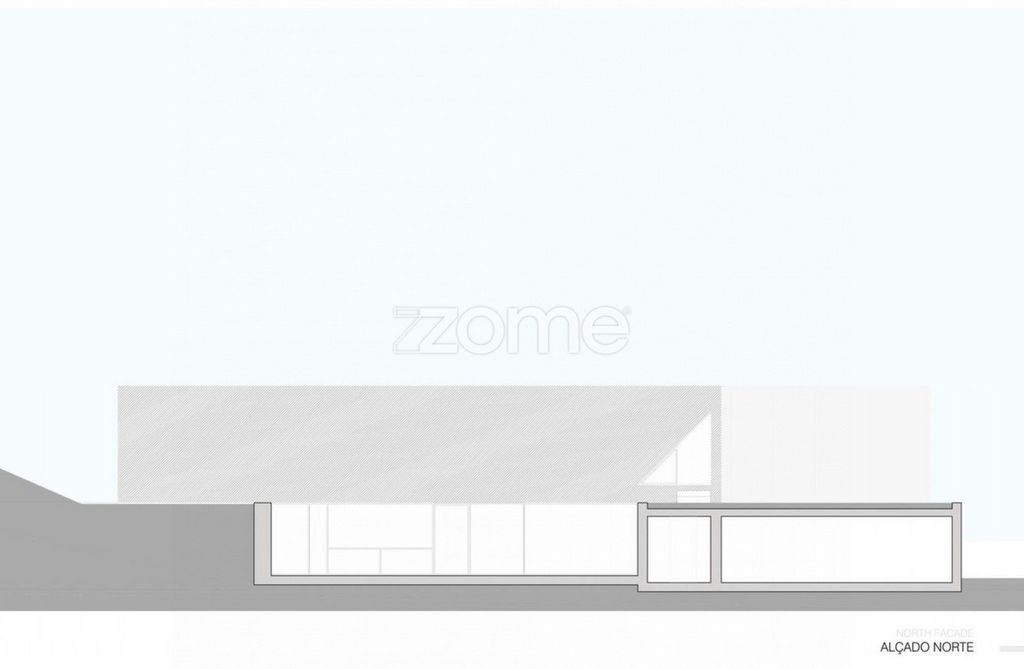
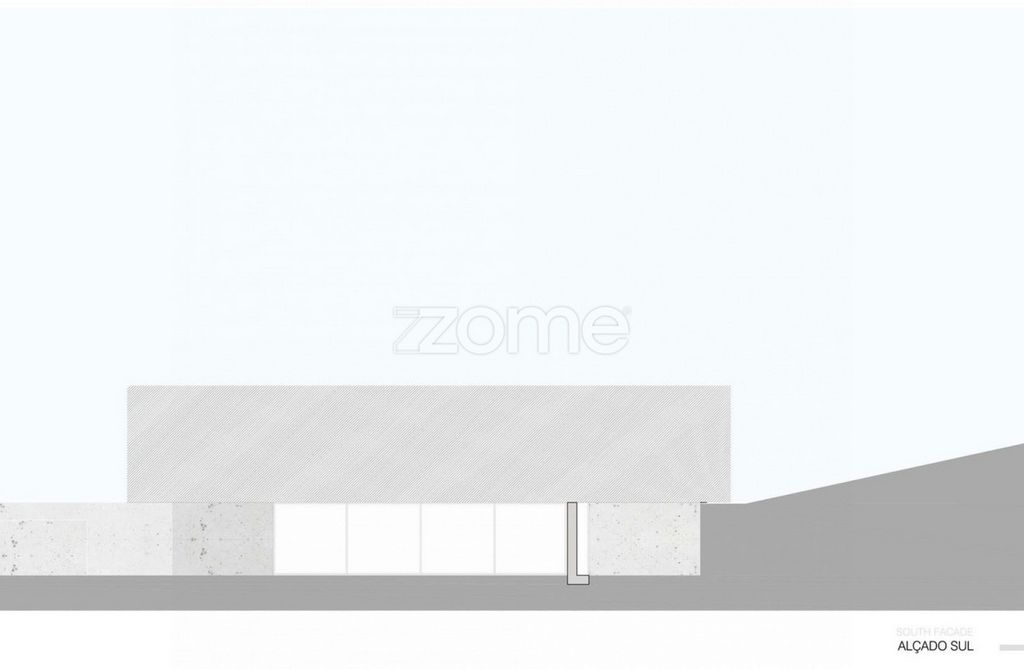
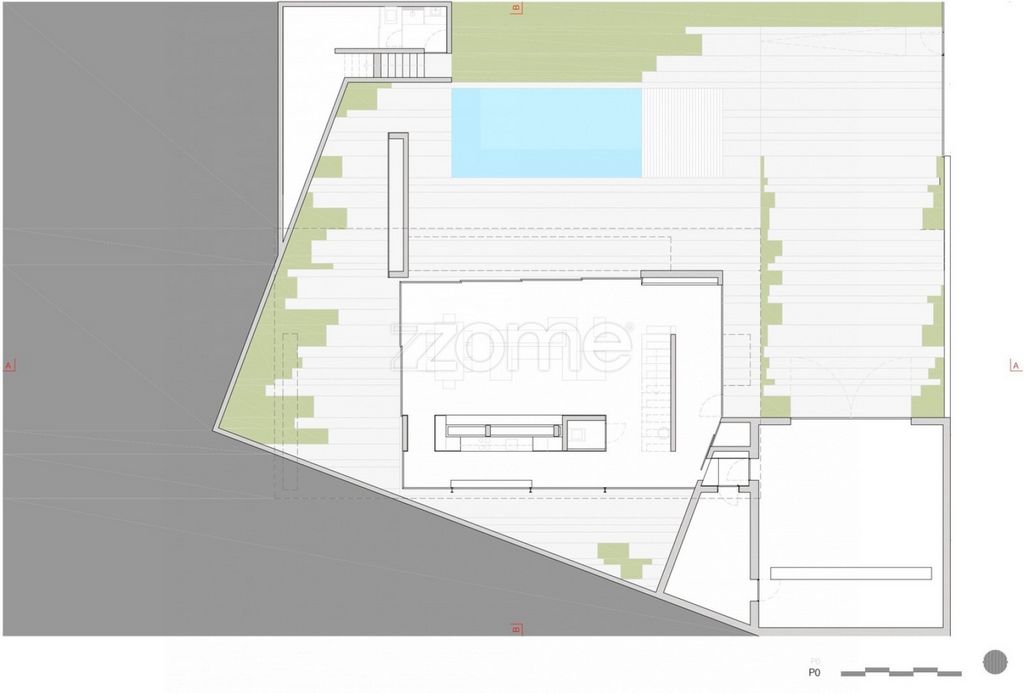
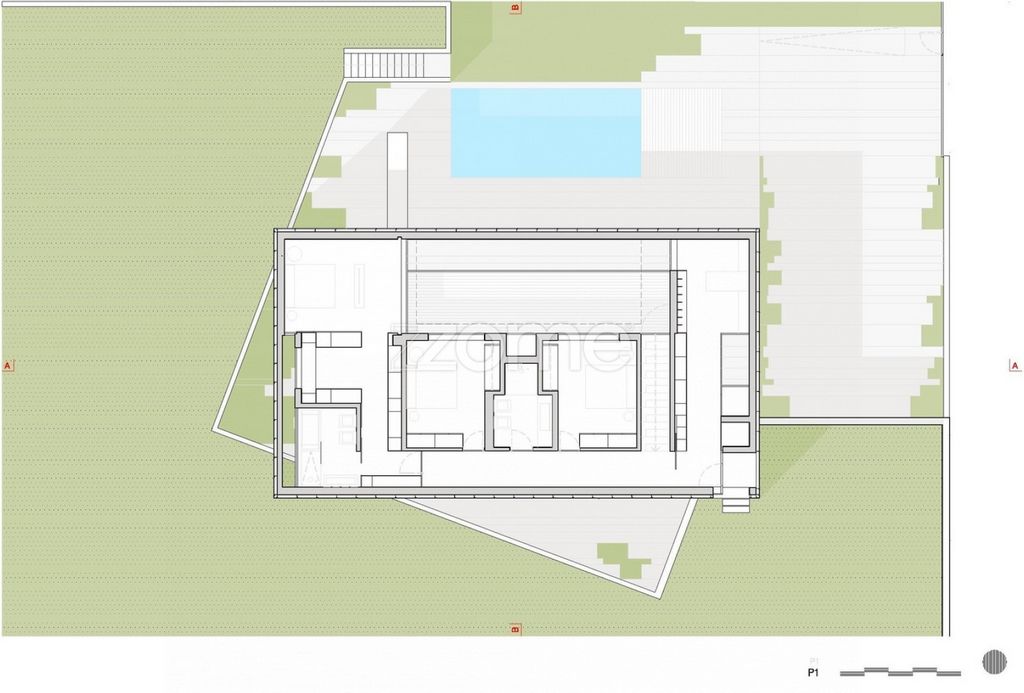
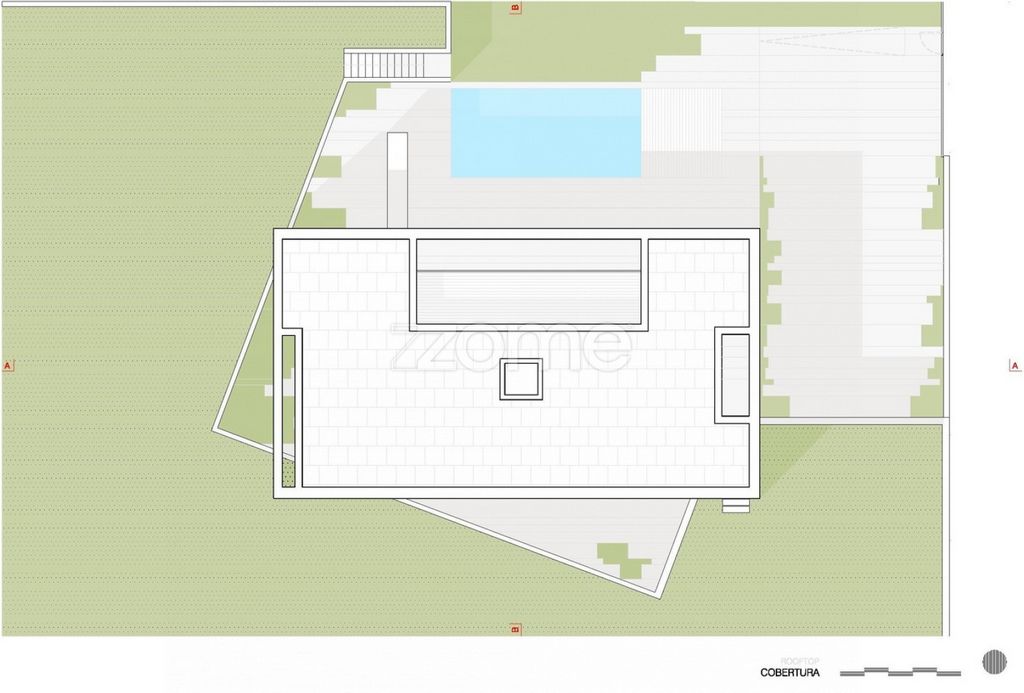
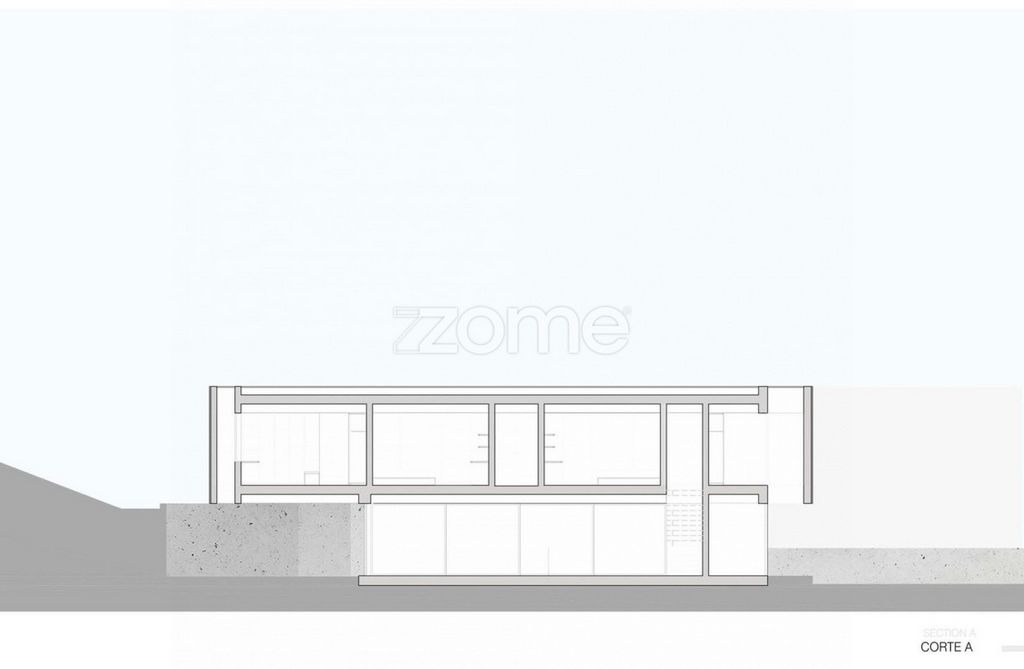
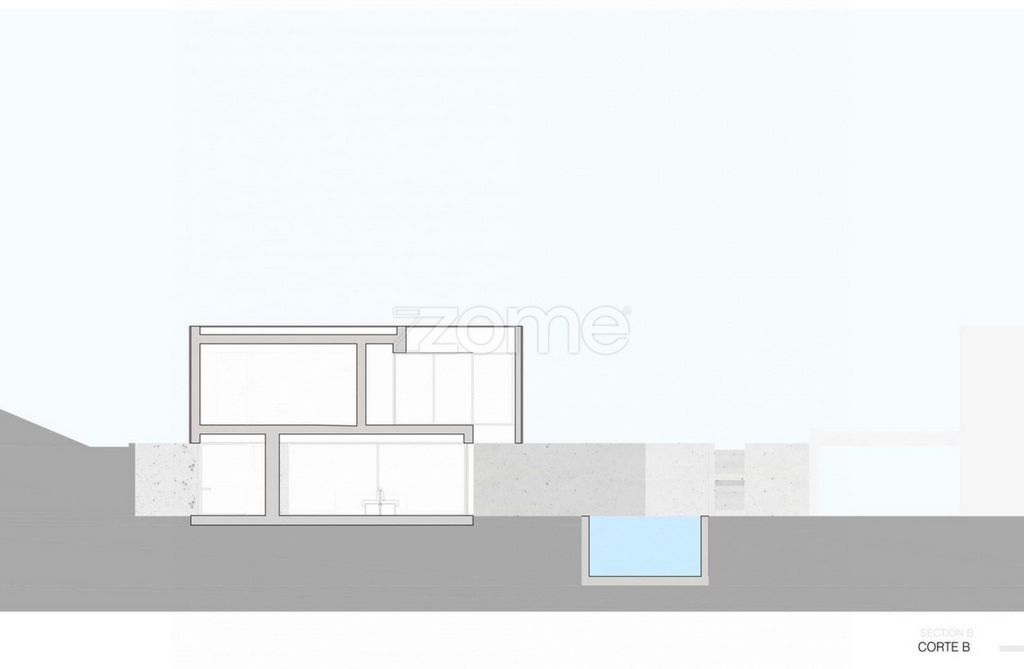
House A / REM'A presents itself as a luxurious and modest living space close to the center of Guimarães
Signature house, with unique architecture, with a lot of identity for those looking for lifestyle and differentiation.
It benefits from careful attention to capturing natural light, spatial variation and the use of materials of unusual quality.
Divided into two floors, the proposal revolves around two distinct usage relationships, based on the use of spaces/patios – whether exogenous or endogenous – corresponding to the type of program they delimit (social or private). For the social areas of the house, exogenous voids/patios are defined that allow transversality in the interior/exterior relations of the house, as well as expanding the living area when the frames are completely open.
On the ground floor:
- Large living room that communicates with the external garden and pool area;
- Furnished and equipped kitchen with 2 upright refrigerators, hob, microwave, Siemens oven;
- Toilet;
- Storage;
- Gymnasium;
- Laundry;
- Winter Garden.
The private areas are punctuated by endogenous voids, resulting from the definition of a pure, blind volume, based on the land retaining wall, which closes in on itself - where, exprio - where, exceptionally, one of the boundary walls is geometrically perforated, thus creating an entry point at a high level - allowing you to control the light and visual relations with the surroundings.
On the 1st floor:
- 1 Suite with closet;
- 2 bedrooms with built-in wardrobes;
- 1 complete bathroom to support the rooms;
- Desk;
- Terrace common to the rooms;
The retaining wall, which begins with the definition of the underground garage, mutilates the land and ends with the definition of the tangent limit of the pool, represents the negative rotation of the volume, which rests on top of it. This monolith is covered in wood, with the planks diagonally, in a simple allusion to a nest that surrounds the private area of the house. Concrete and wood merge in a gray scale, in a constant chromatic mutation.
We also find in this house:
- Closed garage for 2 cars;
- Underfloor heating throughout the property;
- Microcement flooring;
- Elevator shaft;
- Heat pump;
- Air conditioning via ducts;
- Video surveillance system with indoor and outdoor alarm;
- Home automation for controlling lights, air conditioning and opening gates.
Outside the property you will find:
- Winter garden for use throughout the year;
- Heated swimming pool with overflow and electric curtain cover;
- Grill;
- Outdoor fireplace.
3 reasons to buy with Zome Guimarães:
+ follow-up
With unique preparation and experience in the real estate market, Zome Guimarães puts all its dedication into giving you the best support, guiding you with maximum confidence, in the right direction of your needs and ambitions.
From now on, we will create a close relationship and listen carefully to your expectations, because our priority is your happiness! Because it is important that you feel that you are accompanied, and that we are always with you.
+ simple
Zome Guimarães has unique training in the market, anchored in the sharing of practical experience between professionals and strengthened by the knowledge of applied neuroscience that allows them to simplify and make their real estate experience more effective.
Leave bureaucratic nightmares behind because here you will find the full support of an experienced and multidisciplinary team that gives you practical support in all fundamental aspects, so that your real estate experience exceeds expectations.
+ happy
Our greatest value is to deliver you happiness!
Free yourself from worries and gain the quality time you need to dedicate yourself to what makes you happiest.
We act daily to bring more value to your life with the reliable advice you need so that, together, we can achieve the best results.
With our Team you will never be lost or unattended and you will find something priceless: your maximum peace of mind! This is how you will feel throughout the entire experience: Calm, safe, comfortable and... HAPPY!
Grades:
1. If you are a real estate consultant, this property is available for business sharing. Don't hesitate to introduce your buyer clients and talk to us to schedule your visit.
2. For greater ease in identifying this property, please mention its ZMPT ID or the respective agent who sent you the suggestion.
Features:
- Terrace Meer bekijken Minder bekijken Identificação do imóvel: ZMPT565510
House A / REM'A presents itself as a luxurious and modest living space close to the center of Guimarães
Signature house, with unique architecture, with a lot of identity for those looking for lifestyle and differentiation.
It benefits from careful attention to capturing natural light, spatial variation and the use of materials of unusual quality.
Divided into two floors, the proposal revolves around two distinct usage relationships, based on the use of spaces/patios – whether exogenous or endogenous – corresponding to the type of program they delimit (social or private). For the social areas of the house, exogenous voids/patios are defined that allow transversality in the interior/exterior relations of the house, as well as expanding the living area when the frames are completely open.
On the ground floor:
- Large living room that communicates with the external garden and pool area;
- Furnished and equipped kitchen with 2 upright refrigerators, hob, microwave, Siemens oven;
- Toilet;
- Storage;
- Gymnasium;
- Laundry;
- Winter Garden.
The private areas are punctuated by endogenous voids, resulting from the definition of a pure, blind volume, based on the land retaining wall, which closes in on itself - where, exprio - where, exceptionally, one of the boundary walls is geometrically perforated, thus creating an entry point at a high level - allowing you to control the light and visual relations with the surroundings.
On the 1st floor:
- 1 Suite with closet;
- 2 bedrooms with built-in wardrobes;
- 1 complete bathroom to support the rooms;
- Desk;
- Terrace common to the rooms;
The retaining wall, which begins with the definition of the underground garage, mutilates the land and ends with the definition of the tangent limit of the pool, represents the negative rotation of the volume, which rests on top of it. This monolith is covered in wood, with the planks diagonally, in a simple allusion to a nest that surrounds the private area of the house. Concrete and wood merge in a gray scale, in a constant chromatic mutation.
We also find in this house:
- Closed garage for 2 cars;
- Underfloor heating throughout the property;
- Microcement flooring;
- Elevator shaft;
- Heat pump;
- Air conditioning via ducts;
- Video surveillance system with indoor and outdoor alarm;
- Home automation for controlling lights, air conditioning and opening gates.
Outside the property you will find:
- Winter garden for use throughout the year;
- Heated swimming pool with overflow and electric curtain cover;
- Grill;
- Outdoor fireplace.
3 reasons to buy with Zome Guimarães:
+ follow-up
With unique preparation and experience in the real estate market, Zome Guimarães puts all its dedication into giving you the best support, guiding you with maximum confidence, in the right direction of your needs and ambitions.
From now on, we will create a close relationship and listen carefully to your expectations, because our priority is your happiness! Because it is important that you feel that you are accompanied, and that we are always with you.
+ simple
Zome Guimarães has unique training in the market, anchored in the sharing of practical experience between professionals and strengthened by the knowledge of applied neuroscience that allows them to simplify and make their real estate experience more effective.
Leave bureaucratic nightmares behind because here you will find the full support of an experienced and multidisciplinary team that gives you practical support in all fundamental aspects, so that your real estate experience exceeds expectations.
+ happy
Our greatest value is to deliver you happiness!
Free yourself from worries and gain the quality time you need to dedicate yourself to what makes you happiest.
We act daily to bring more value to your life with the reliable advice you need so that, together, we can achieve the best results.
With our Team you will never be lost or unattended and you will find something priceless: your maximum peace of mind! This is how you will feel throughout the entire experience: Calm, safe, comfortable and... HAPPY!
Grades:
1. If you are a real estate consultant, this property is available for business sharing. Don't hesitate to introduce your buyer clients and talk to us to schedule your visit.
2. For greater ease in identifying this property, please mention its ZMPT ID or the respective agent who sent you the suggestion.
Features:
- Terrace Identificação do imóvel: ZMPT565510
A Moradia A/REM'A apresenta-se como um luxuoso e modesto espaço de estar perto do centro de Guimarães
Casa de assinatura, com arquitetura única, com muita identidade para quem busca estilo de vida e diferenciação.
Beneficia de uma atenção cuidadosa à captação de luz natural, à variação espacial e ao uso de materiais de qualidade incomum.
Dividida em dois andares, a proposta gira em torno de duas relações de uso distintas, baseadas na utilização de espaços/pátios – exógenos ou endógenos – correspondentes ao tipo de programa que delimitam (social ou privado). Para as áreas sociais da casa, são definidos vazios/pátios exógenos que permitem a transversalidade nas relações interiores/exteriores da casa, bem como a ampliação da área de estar quando as molduras estão completamente abertas.
No rés-do-chão:
- Ampla sala de estar que se comunica com o jardim externo e área da piscina;
- Cozinha mobilada e equipada com 2 frigoríficos verticais, placa, micro-ondas, forno Siemens;
-Retrete;
-Armazenamento;
-Ginásio;
-Lavandaria;
- Jardim de Inverno.
As áreas privadas são pontuadas por vazios endógenos, resultantes da definição de um volume puro, cego, baseado no muro de arrimo do terreno, que se fecha sobre si mesmo - onde, excepcionalmente, um dos muros de divisa é geometricamente perfurado, criando assim um ponto de entrada em alto nível - permitindo controlar a luz e as relações visuais com o entorno.
No 1º andar:
- 1 Suíte com closet;
- 2 quartos com roupeiros embutidos;
- 1 casa de banho completa de apoio aos quartos;
-Mesa;
- Terraço comum aos quartos;
O muro de arrimo, que começa com a definição da garagem subterrânea, mutila o terreno e termina com a definição do limite tangente da piscina, representa a rotação negativa do volume, que repousa sobre ele. Este monólito é coberto de madeira, com as tábuas na diagonal, numa simples alusão a um ninho que rodeia a área privada da casa. Concreto e madeira se fundem em uma escala de cinza, em uma constante mutação cromática.
Também encontramos nesta casa:
- Garagem fechada para 2 carros;
- Piso radiante em toda a propriedade;
- Piso em microcimento;
-Elevador;
- Bomba de calor;
- Ar condicionado via dutos;
- Sistema de videomonitoramento com alarme interno e externo;
- Automação residencial para controle de luzes, ar condicionado e abertura de portões.
Fora da propriedade você encontrará:
- Jardim de inverno para uso durante todo o ano;
- Piscina aquecida com transbordamento e cobertura de cortina elétrica;
-Grelha;
- Lareira externa.
3 motivos para comprar com a Zome Guimarães:
+ acompanhamento
Com uma preparação e experiência únicas no mercado imobiliário, a Zome Guimarães coloca toda a sua dedicação em dar-lhe o melhor apoio, guiando-o com a máxima confiança, na direção certa das suas necessidades e ambições.
A partir de agora, vamos criar uma relação próxima e ouvir atentamente as suas expectativas, porque a nossa prioridade é a sua felicidade! Porque é importante que sinta que está acompanhado e que estamos sempre consigo.
+ simples
A Zome Guimarães tem formação única no mercado, ancorada na partilha de experiência prática entre profissionais e reforçada pelo conhecimento da neurociência aplicada que lhes permite simplificar e tornar a sua experiência imobiliária mais eficaz.
Deixe pesadelos burocráticos para trás, pois aqui você encontrará o apoio completo de uma equipe experiente e multidisciplinar que lhe dá suporte prático em todos os aspectos fundamentais, para que sua experiência imobiliária supere as expectativas.
+ feliz
Nosso maior valor é te entregar felicidade!
Liberte-se das preocupações e ganhe o tempo de qualidade que você precisa para se dedicar ao que te faz mais feliz.
Agimos diariamente para agregar mais valor à sua vida com a assessoria confiável que você precisa para que, juntos, possamos alcançar os melhores resultados.
Com a nossa Equipe você nunca estará perdido ou desassistido e encontrará algo inestimável: sua máxima paz de espírito! É assim que você se sentirá durante toda a experiência: calma, segura, confortável e... FELIZ!
Notas:
1. Se você é um consultor imobiliário, este imóvel está disponível para compartilhamento de negócios. Não hesite em apresentar seus clientes compradores e fale conosco para agendar sua visita.
2. Para maior facilidade na identificação deste imóvel, por favor, mencione o seu ID ZMPT ou o respectivo agente que lhe enviou a sugestão.
Features:
- Terrace Identificação do imóvel : ZMPT565510
La maison A/REM’A se présente comme un espace de vie luxueux et modeste à proximité du centre de Guimarães
Maison de signature, à l’architecture unique, avec beaucoup d’identité pour ceux qui recherchent le style de vie et la différenciation.
Il bénéficie d’une attention particulière portée à la captation de la lumière naturelle, aux variations spatiales et à l’utilisation de matériaux d’une qualité inhabituelle.
Divisée sur deux étages, la proposition s’articule autour de deux relations d’usage distinctes, basées sur l’usage des espaces/patios – qu’ils soient exogènes ou endogènes – correspondant au type de programme qu’ils délimitent (social ou privé). Pour les zones sociales de la maison, des vides/patios exogènes sont définis qui permettent la transversalité dans les relations intérieur/extérieur de la maison, ainsi que l’agrandissement de la surface habitable lorsque les cadres sont complètement ouverts.
Au rez-de-chaussée :
- Grand salon qui communique avec le jardin extérieur et la piscine ;
- Cuisine meublée et équipée avec 2 réfrigérateurs verticaux, plaque de cuisson, micro-ondes, four Siemens ;
-Toilette;
-Stockage;
-Gymnase;
-Blanchisserie;
- Jardin d’hiver.
Les zones privées sont ponctuées de vides endogènes, résultant de la définition d’un volume pur et aveugle, basé sur le mur de soutènement du sol, qui se referme sur lui-même - où, exprio - où, exceptionnellement, l’un des murs d’enceinte est géométriquement perforé, créant ainsi un point d’entrée à un niveau élevé - permettant de contrôler la lumière et les relations visuelles avec l’environnement.
Au 1er étage :
- 1 Suite avec placard ;
- 2 chambres avec placards intégrés ;
- 1 salle de bain complète pour soutenir les chambres ;
-Bureau;
- Terrasse commune aux chambres ;
Le mur de soutènement, qui commence par la définition du garage souterrain, mutile le terrain et se termine par la définition de la limite tangente de la piscine, représente la rotation négative du volume, qui repose sur celui-ci. Ce monolithe est recouvert de bois, les planches en diagonale, dans une simple allusion à un nid qui entoure l’espace privé de la maison. Le béton et le bois se fondent dans une échelle de gris, dans une mutation chromatique constante.
On retrouve également dans cette maison :
- Garage fermé pour 2 voitures ;
- Chauffage au sol dans toute la propriété ;
- Revêtement de sol en béton ciré ;
-Ascenseur;
-Pompe à chaleur;
- Climatisation via conduits ;
- Système de vidéosurveillance avec alarme intérieure et extérieure ;
- Domotique pour contrôler les lumières, la climatisation et l’ouverture des portails.
À l’extérieur de la propriété, vous trouverez :
- Jardin d’hiver à utiliser toute l’année ;
- Piscine chauffée à débordement et rideau électrique ;
-Griller;
- Foyer extérieur.
3 raisons d’acheter avec Zome Guimarães :
+ suivi
Avec une préparation unique et une expérience dans le marché immobilier, Zome Guimarães met tout son dévouement à vous apporter le meilleur soutien, en vous guidant avec un maximum de confiance, dans la bonne direction de vos besoins et de vos ambitions.
Désormais, nous créerons une relation de proximité et serons à l’écoute de vos attentes, car notre priorité est votre bonheur ! Parce qu’il est important que vous vous sentiez accompagné, et que nous soyons toujours avec vous.
+ simple
Zome Guimarães dispose d’une formation unique sur le marché, ancrée dans le partage d’expérience pratique entre professionnels et renforcée par la connaissance des neurosciences appliquées qui leur permet de simplifier et de rendre leur expérience immobilière plus efficace.
Laissez derrière vous les cauchemars bureaucratiques, car vous trouverez ici le soutien total d’une équipe expérimentée et multidisciplinaire qui vous apporte un soutien pratique dans tous les aspects fondamentaux, afin que votre expérience immobilière dépasse les attentes.
+ heureux
Notre plus grande valeur est de vous apporter du bonheur !
Libérez-vous des soucis et gagnez le temps de qualité dont vous avez besoin pour vous consacrer à ce qui vous rend le plus heureux.
Nous agissons quotidiennement pour apporter plus de valeur à votre vie avec les conseils fiables dont vous avez besoin afin que, ensemble, nous puissions obtenir les meilleurs résultats.
Avec notre équipe, vous ne serez jamais perdu ou sans surveillance et vous trouverez quelque chose d’inestimable : votre tranquillité d’esprit maximale ! Voici comment vous vous sentirez tout au long de l’expérience : Calme, en sécurité, confortable et... CONTENT!
Notes:
1. Si vous êtes un consultant immobilier, cette propriété est disponible pour le partage d’entreprise. N’hésitez pas à présenter vos clients acheteurs et à nous parler pour planifier votre visite.
2. Pour plus de facilité dans l’identification de cette propriété, veuillez mentionner son identifiant ZMPT ou l’agent respectif qui vous a envoyé la suggestion.
Features:
- Terrace